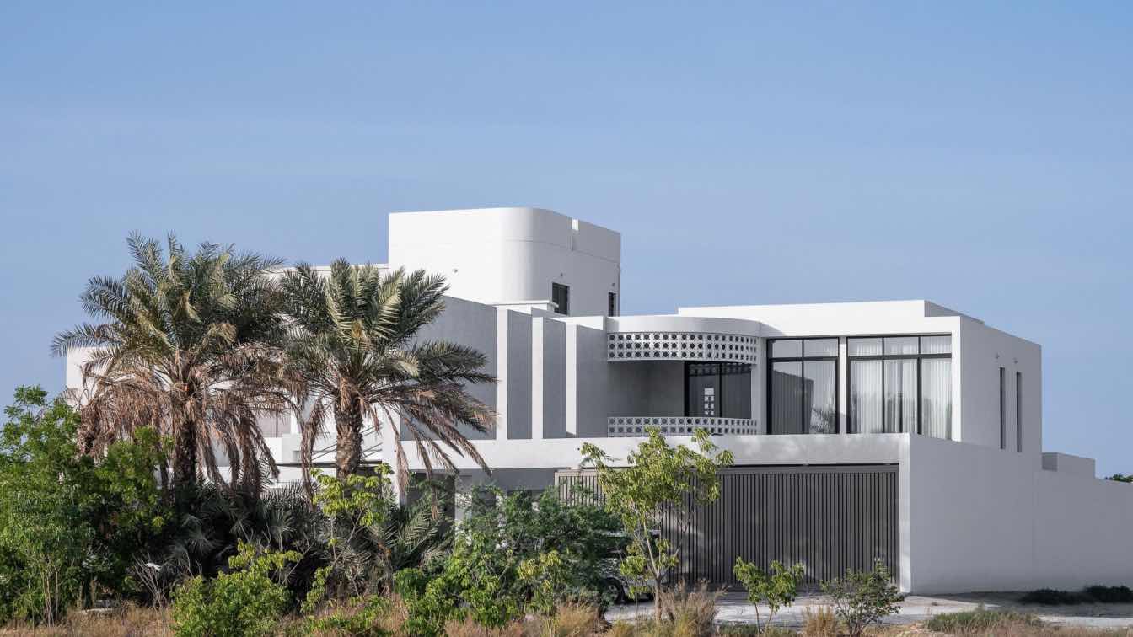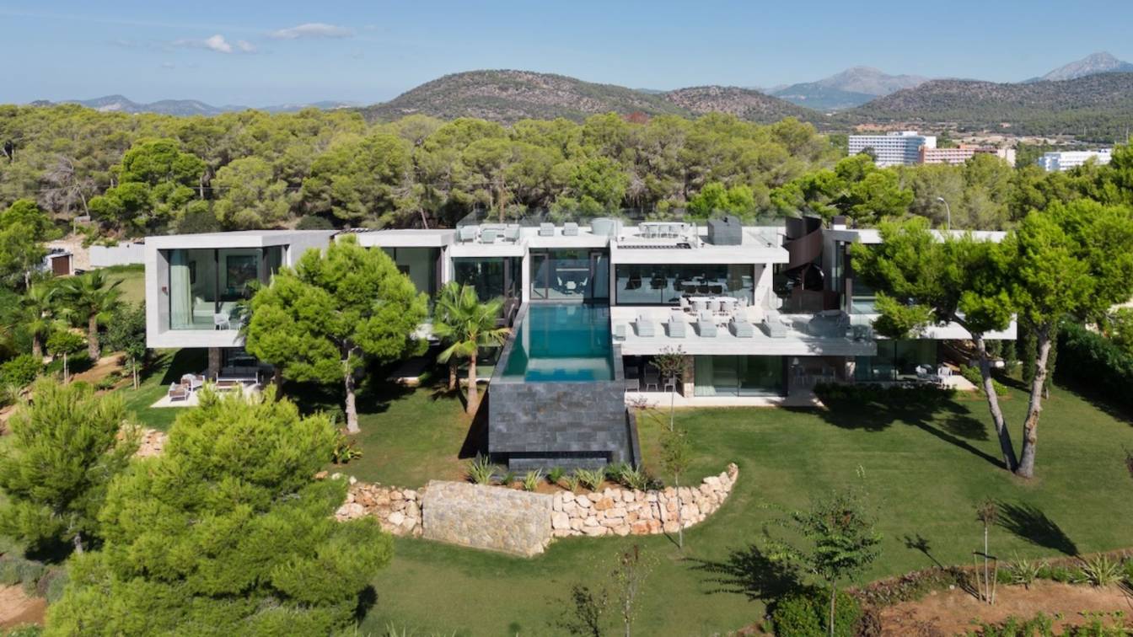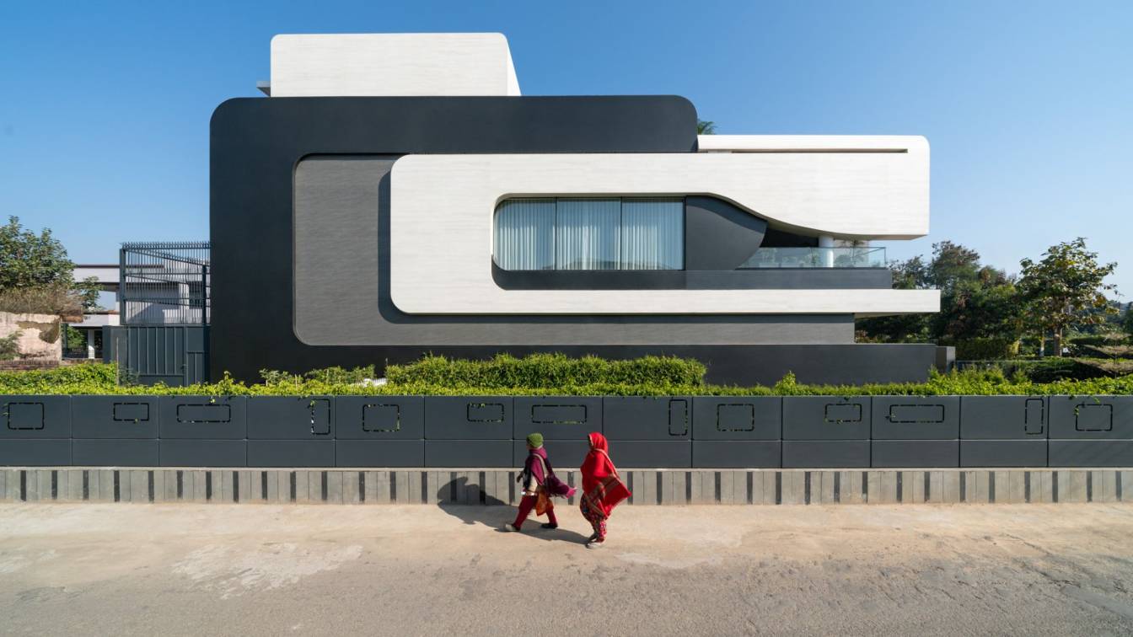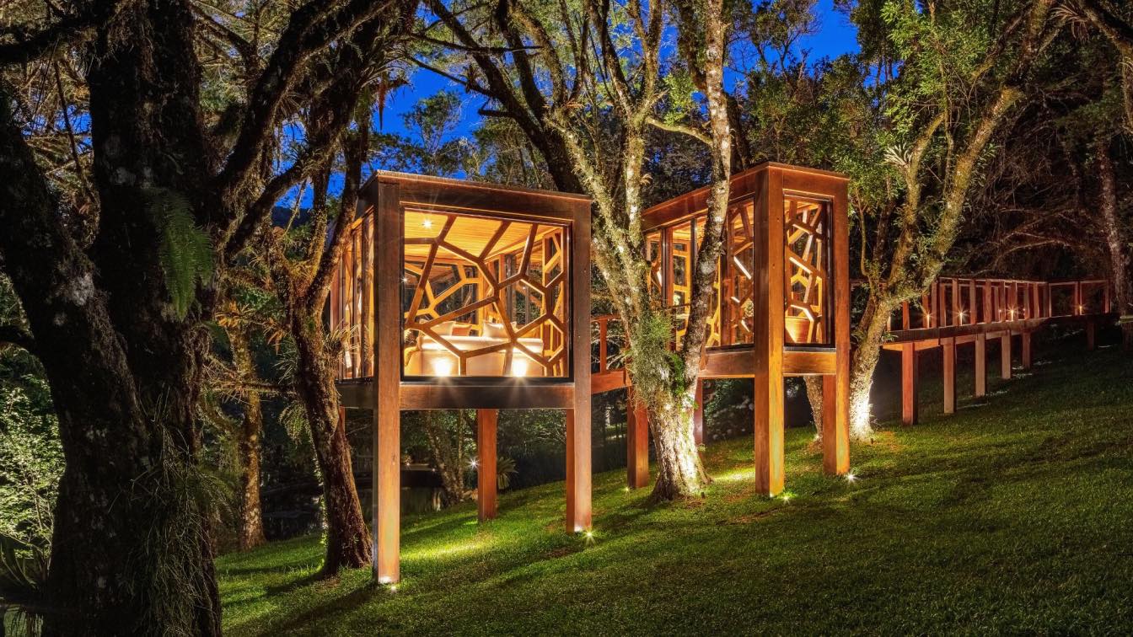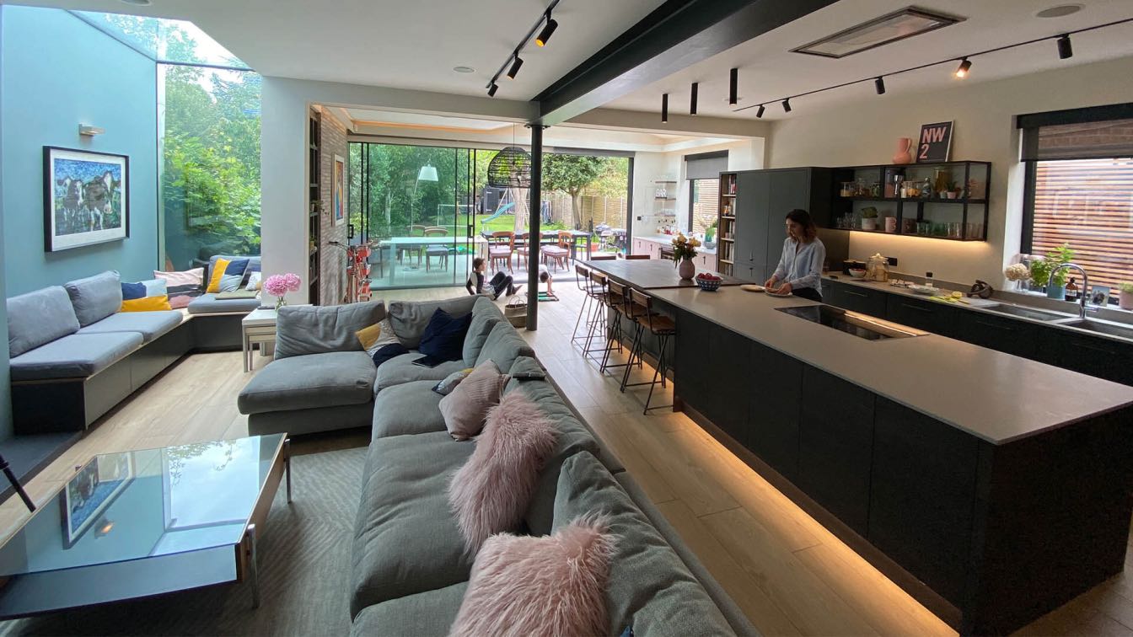Enclave Architects & M2H Design Studio: Tucked away within the quiet residential fabric of hamala, bahrain, veil house is a private residence that unfolds as a nuanced dialogue between materiality, light, and space. completed in 2025, this 1,400 sqm home is a testament to the power of architecture to reflect both environmental sensitivity and personal identity—where functional elements are elevated through aesthetic intention.
The home uses key architectural strategies to respond to the local climate. double-height walls wrap around courtyards and glazed sections, offering shade while enhancing visual drama. breeze block screens act as veils—filtering light, creating privacy, and generating a constantly shifting play of shadows that animates the interior spaces throughout the day.
Material contrasts are central to veil house’s character. exposed concrete walls offer a bold, modern expression, softened by the textured delicacy of the breeze blocks and the warmth of timber finishes. this pairing of modernist structure with traditional motifs evokes a sense of familiarity, nostalgia, and quiet sophistication.
The house is carefully oriented to mitigate bahrain’s harsh climate. large glazed openings face north to draw in diffused natural light, while solid, insulated southern façades minimize heat gain. generous skylights bring light deep into the interior zones, allowing even the most private spaces to feel open and bright without compromising thermal comfort.
From the moment one enters veil house, a narrative of spatial progression begins. the layout encourages movement and discovery, offering glimpses into other areas through framed views and layered thresholds. some spaces are visually connected but physically separated, creating a poetic journey of unfolding moments and gradual revelation.
Every room has been designed around the lives and personalities of its inhabitants—tailored to their routines, preferences, and sense of home. volumetric variation defines the spatial experience: lofty double-height ceilings in living spaces contrast with more intimate, single-height rooms, enhancing the rhythm of daily life.
Textures and materials further enrich the sensory landscape—rough concrete surfaces juxtaposed with smooth plaster, tranquil water features, and the tactile warmth of wood. every interior zone maintains a strong connection to the outdoors, with gardens and courtyards offering natural relief and a sense of openness.
In essence, veil house is more than a dwelling; it is an immersive architectural experience—an orchestrated balance of light, texture, memory, and atmosphere.


























