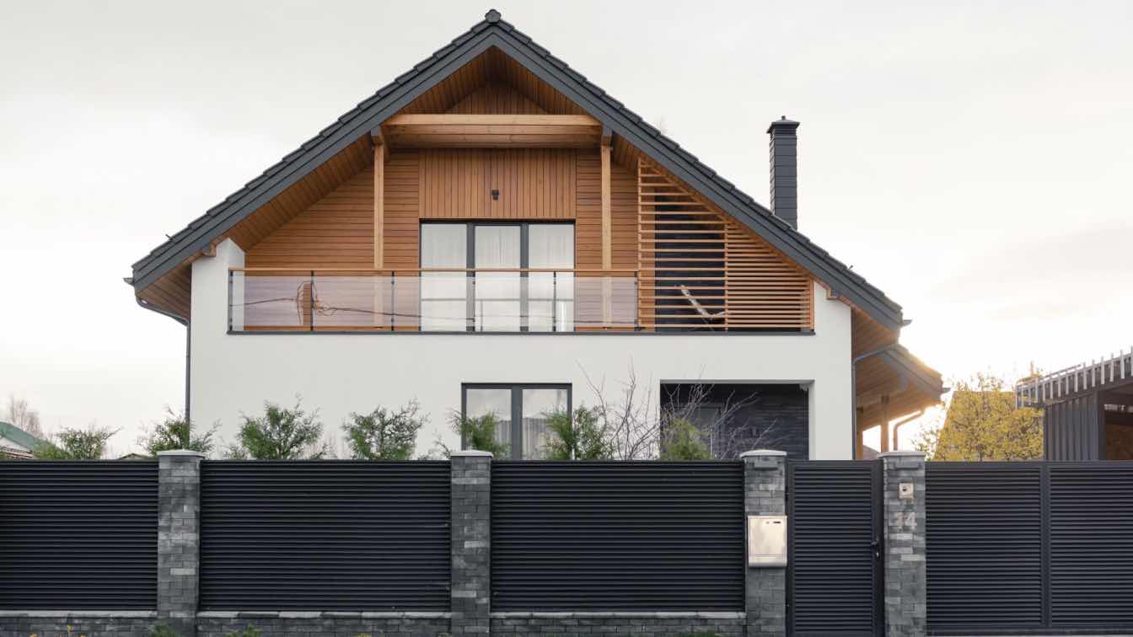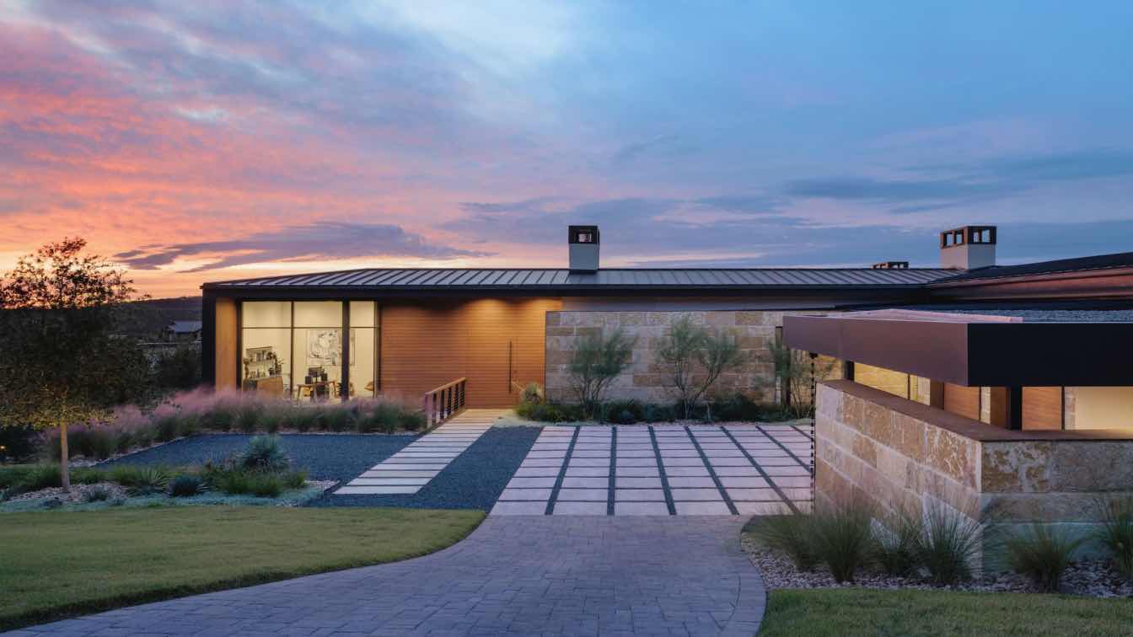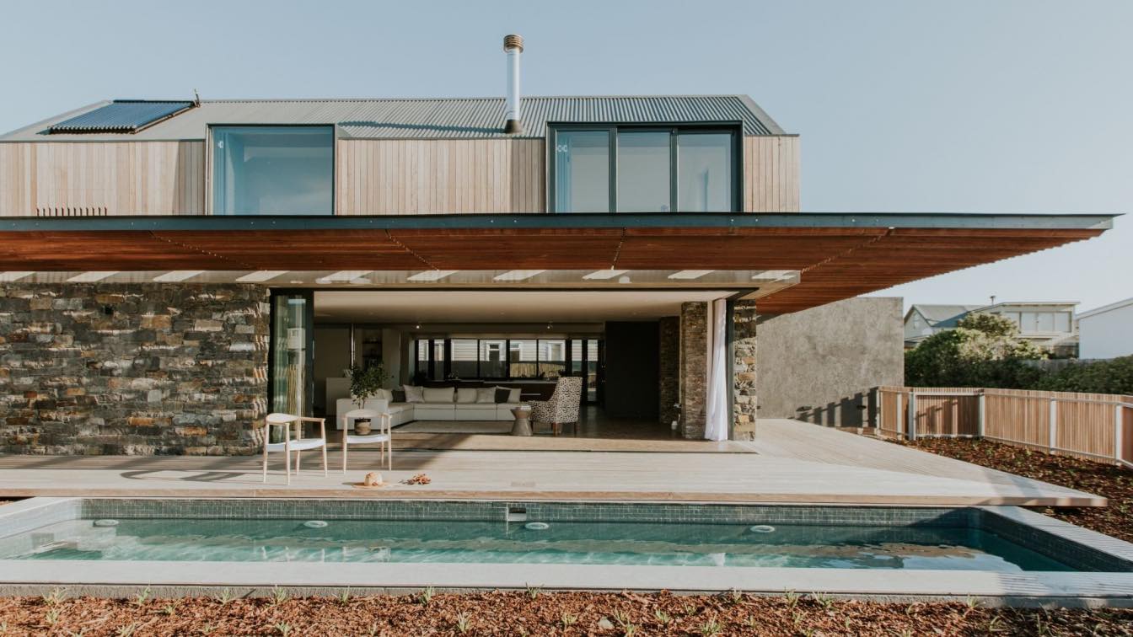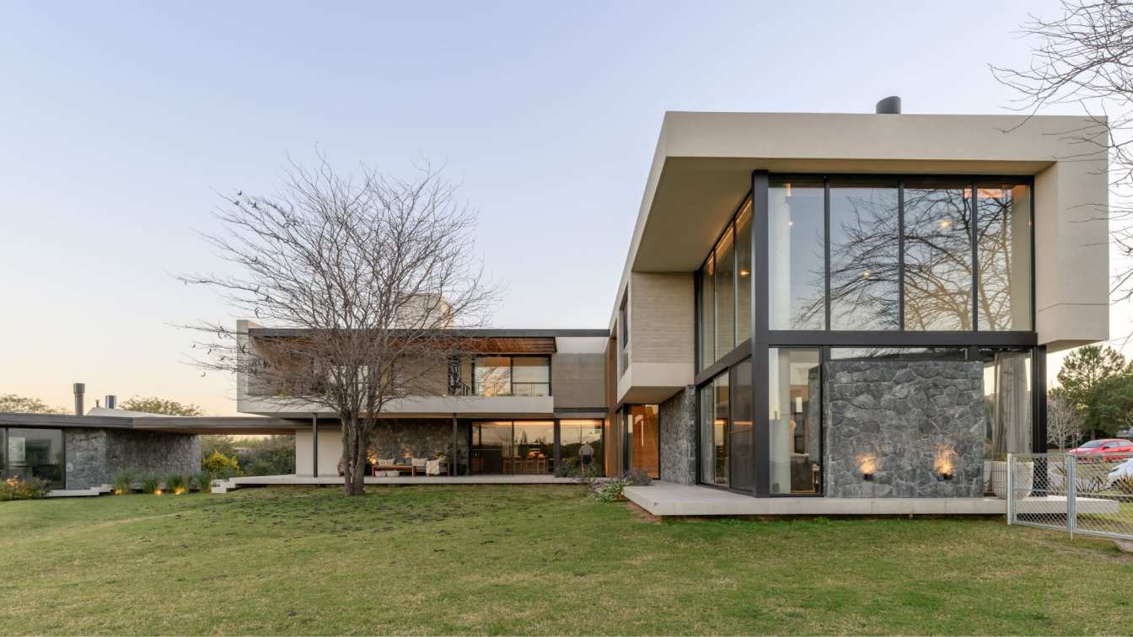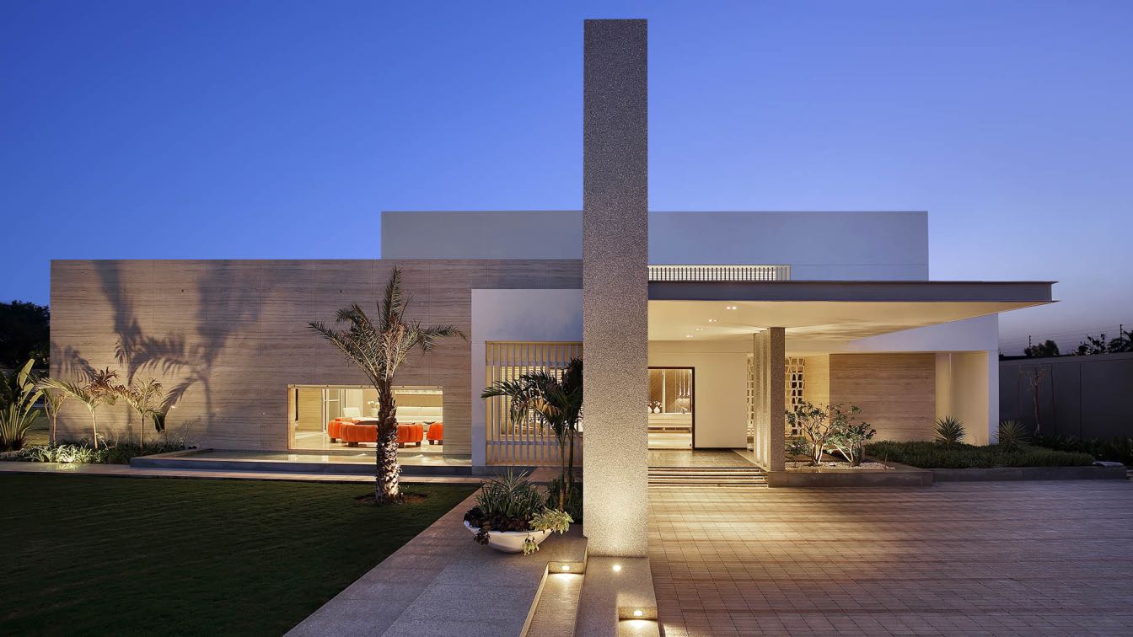Skar Design: We created this bright, cozy and spacious house interior for a young family. This is the house near Minsk that was created for everyday living, quality relaxation, and meetings with friends. This is the house where our clients avoid the city noise, but still live in a modern space, filled with comfortable decoration. It's hard to define a certain style of the project. It has a lot of modern and functional elements, but at the same time it has some elements of chalet. While working on the project we kept balancing between a modern discreet style and style of a cozy wooden countryside house. Fireplace made of rough stone with a minimalistic white wall in the background, wood on the ceiling and a modern kitchen with rough texture made with oak veneer, a big table in the dining room with a colorful chandelier above - all the elements are in contrast but stay in harmony.
The heart of the house is a common central space where the living room, the kitchen, and the dining room are united. Definitely, the essential part of the living room is a modern and light staircase based on a podium where we set up a place for plants, our customers were satisfied with this idea. Let's move on to the second floor of the house, the private zone of the owners. On the second floor we have a bedroom, wardrobe and airy bathroom located in the attic. Main of the bedroom is definitely the big bed with a canopy above. To add a canopy was a wish of our clients due to a high ceiling in the room (more than 3.5 m). Also on the second floor you can find a room for the daughter of the clients.
A high ceiling let us make her dream come true and set a big bunk bed. It soon become her favorite place of the room where she can sleep on the first tier and have fun on the second tier of the bed in the play zone. The interior is full of natural textures, that add a countryside coziness to the place. And of course we didn't forget about functionality. A functional kitchen where everything is in its right place and where you can cook with pleasure. A functional dining room where you can hold friend gatherings around the big wooden table. And a functional living room where you can share the evenings with loved ones by the fireplace and enjoy a peaceful life in the countryside.
















































