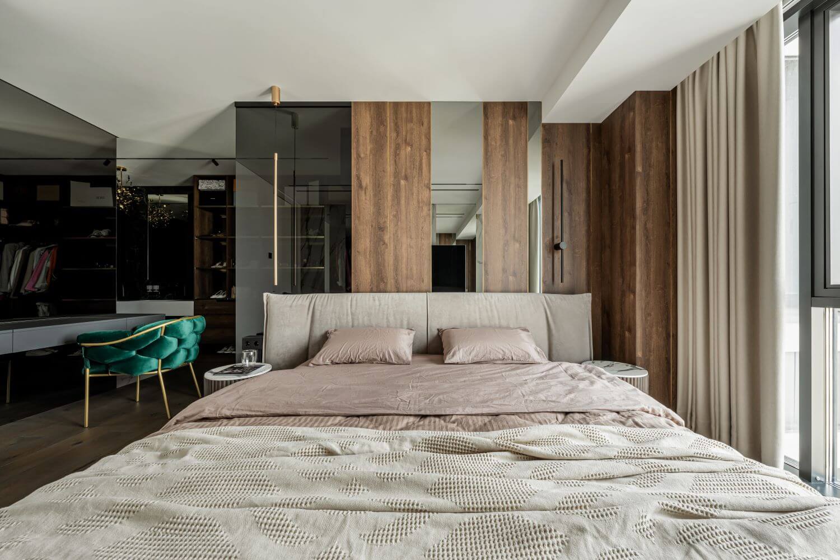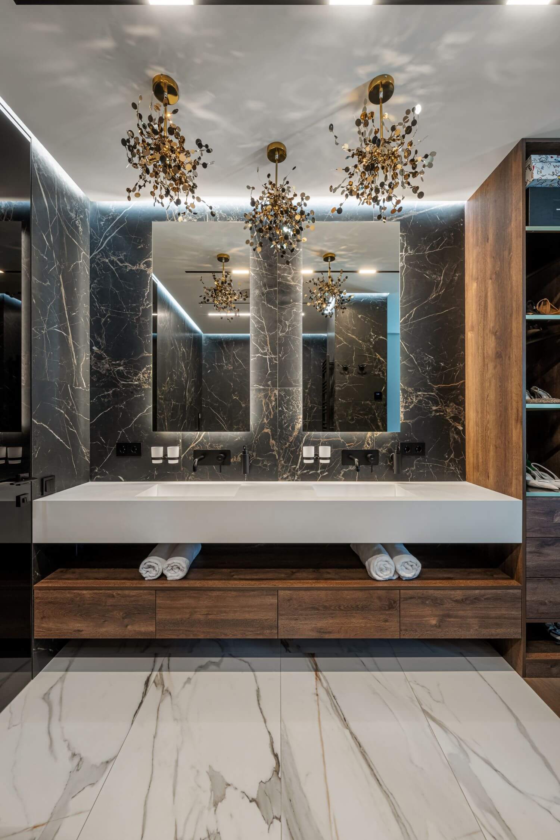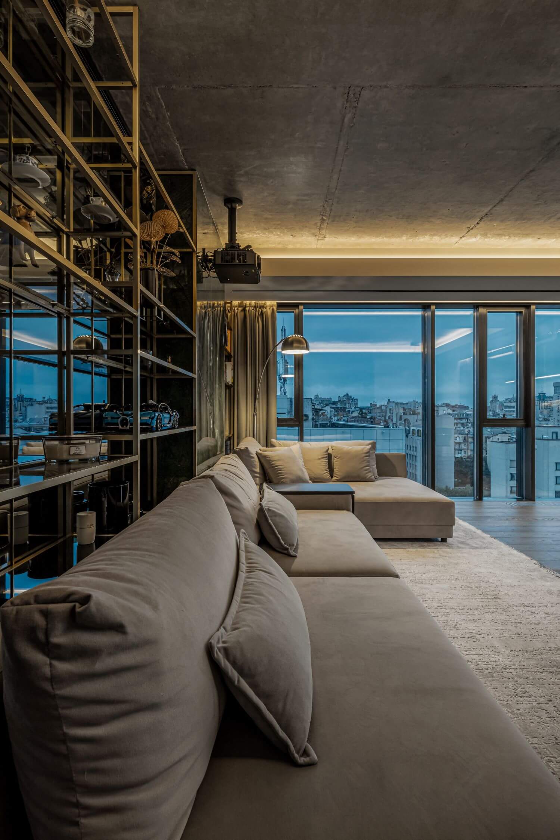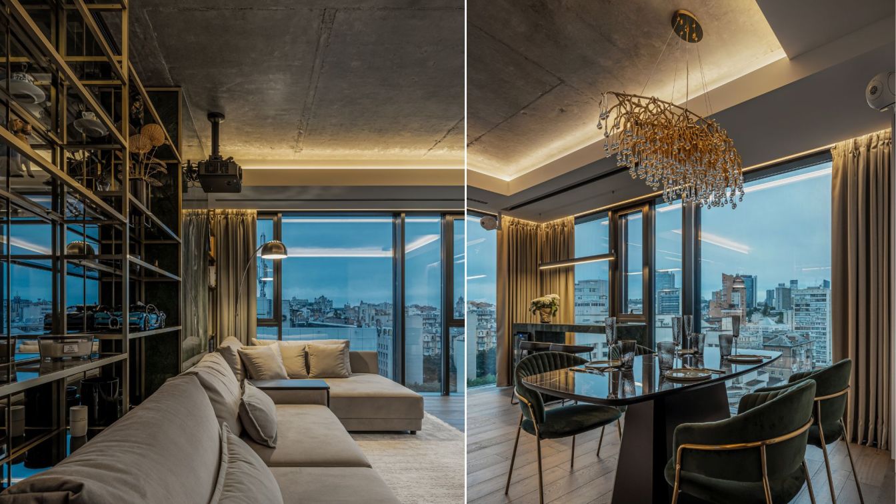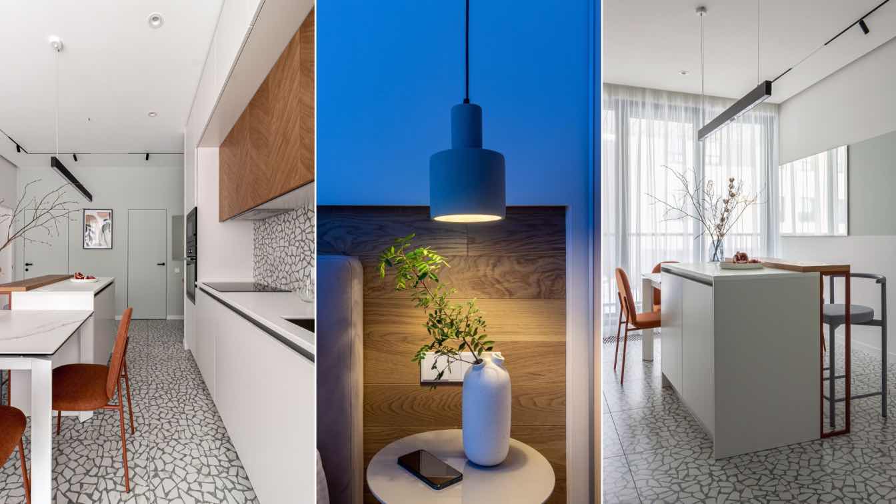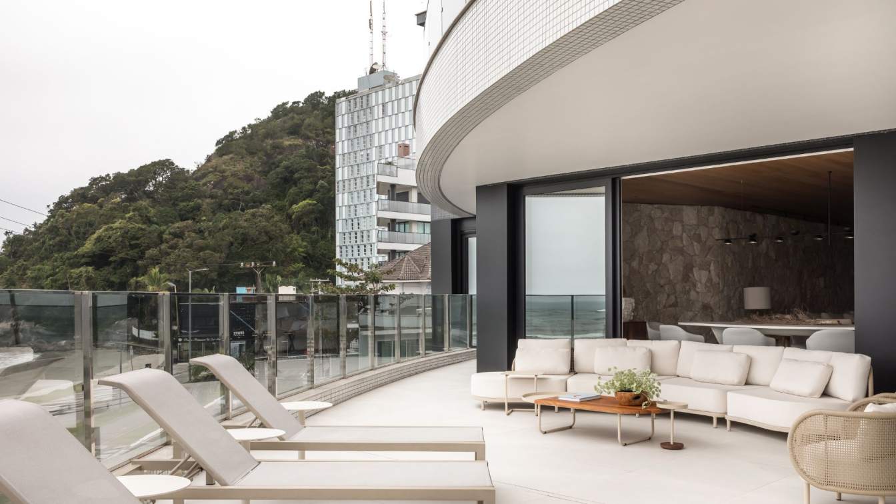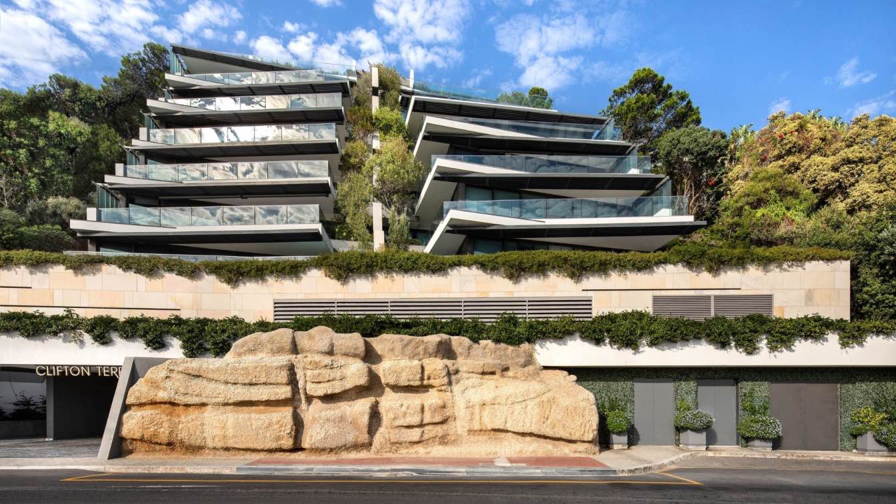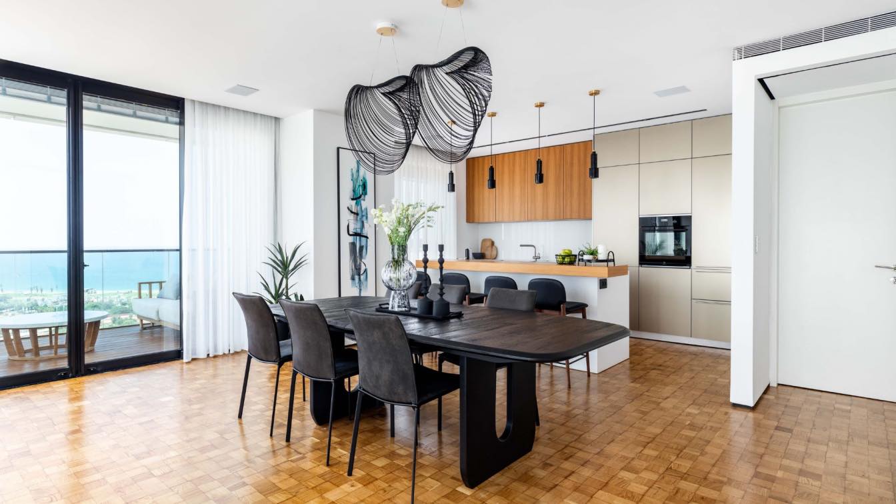This apartment is a true place of strength and inspiration. Located in the heart of Kyiv, it is designed to meet the best sunrises and sunsets...
Every detail here is about the owners and for the owners, combined into a single harmonious composition thanks to the skills of AG Architecture architects.
Layout. Since the option was considered without a guest bedroom, various layouts were developed, but in the end they settled on the most practical, in our opinion and the opinion of the customer. The final layout was based on a small kitchen combined with a living room, as well as a solution with a corridor passage area, where we created an art space. A third of the area of the apartment was taken to the owners' personal space, and the guest bedroom was made with a cool view on the Olympic stadium. In these apartments, each room has its own flavor.
Concept. The basic concept was based on the principle of using non-standard solutions in every room to create quality space in every corner of the apartment. The main room is а large space that contains kitchen and dining room, in which it was important for us to preserve a beautiful panoramic view from the window without covering it with furniture, and to work out all possible scenarios for using this room. As soon as we enter the apartment, we are greeted by an ultra-modern space. The first thing that catches your eye is a decorative mirror panel that creates a sense of illusion. The backlit veneer gives it a special magical look. Lighting in the hallway is a different kind of art form! A huge selection of lighting colors can completely transform the space and set a new mood for it.

The next room is a guest bathroom. The main secret of success lies in minimalism and simple forms. The imitation of natural stone and the sophistication of black plumbing combined to create a stylish, modern space. The real magic comes from the lighting. Mysterious twilight with favorable light accents gives the interior a new meaning. Behind the other door is the entrance to the guest bedroom. Every corner of it is imbued with an atmosphere of comfort. Wall panels imitating a fancy marble pattern, combined with wooden panels, create a special harmony of the space.
A gaming area is located near the panoramic windows, in a duet with a gorgeous view. Next, we are greeted by a living room with panoramic windows and a stunning view of the city.The first thing that catches your eye is the color! Deep dark green attracts attention and harmonizes with well-placed golden accents. The real magic comes at sunset. Lighting in the evening sets its own unique atmosphere and adds a touch of intimacy to the room.
The intricacies of marble textures create a special composition with mirror surfaces and visually make the room more spacious and elegant.
The smart home system has made the space multifunctional. Climate, lighting, curtains and a movie theater - absolutely everything is controlled remotely with just one click on the phone.

Behind the wall, there is a special space - a real oasis of comfort. It includes a luxurious sleeping area, dressing room and bathroom. The partition - a combination of darkened glass and wood, decorated with brass inserts - is an another kind of aesthetic pleasure.
A cozy beauty area is located near the bed, which will certainly become a favorite place for our client's beauty rituals.
For the master bathroom, we created a distinctive original interior. We chose black as the dominant color, which gave the room an extravagant character. Matte porcelain stoneware, which fascinates with its texture, gained power over the space.
We made the most of every centimeter of space and created an unforgettable atmosphere, taking into account the latest technological trends in the world of interiors. A large number of blocks have been developed, and the design of each room is focused on comfort. All possible scenarios of space use by the owners have been thought out.

























