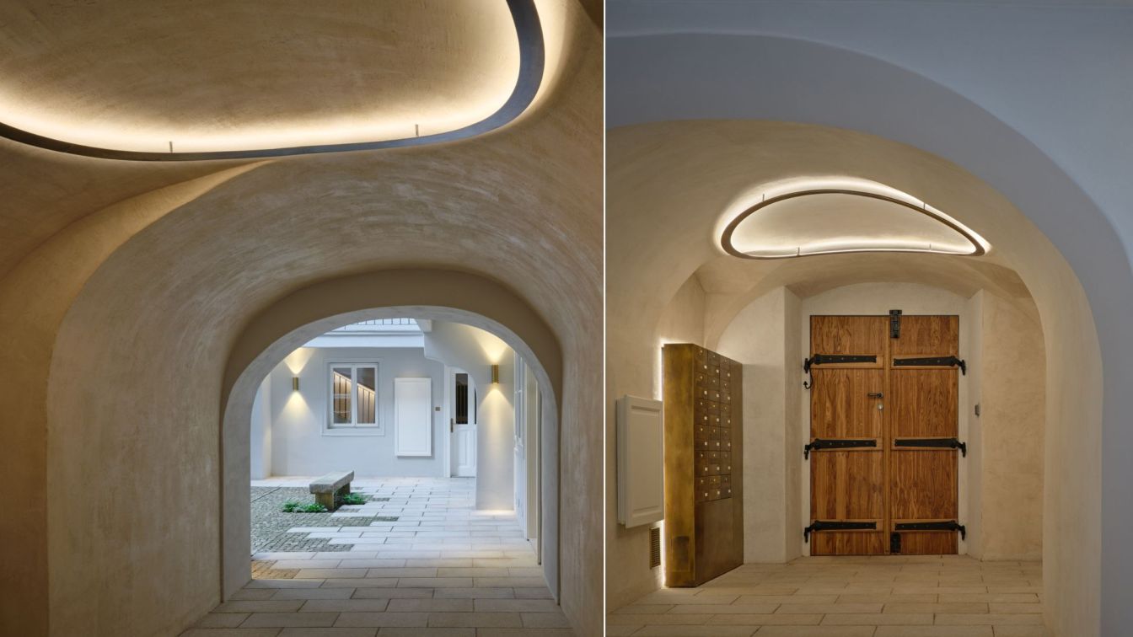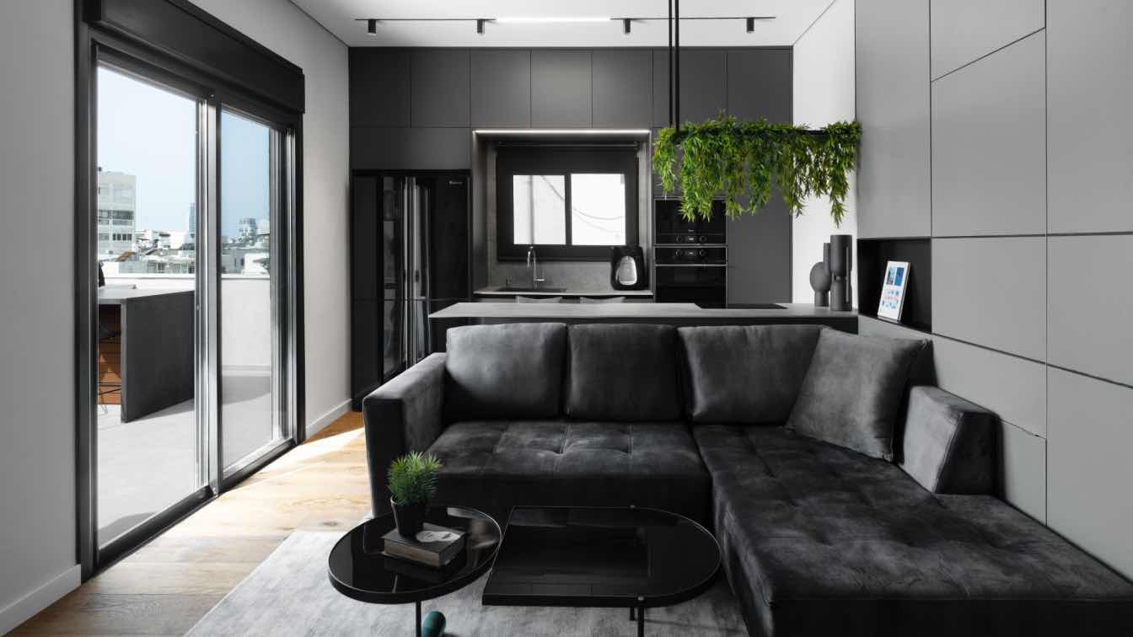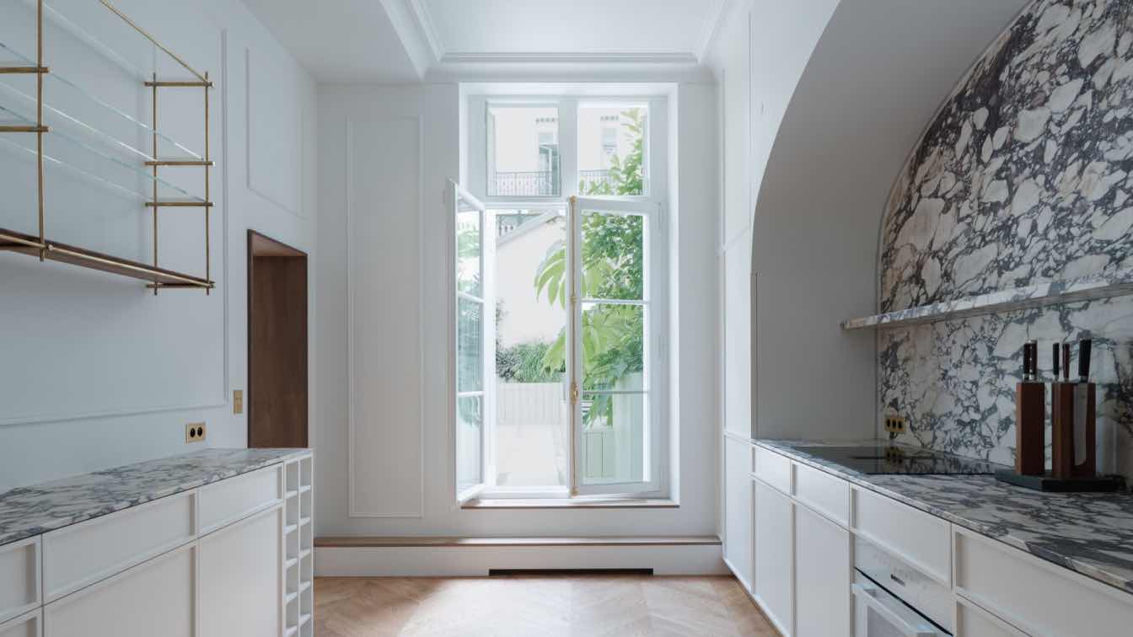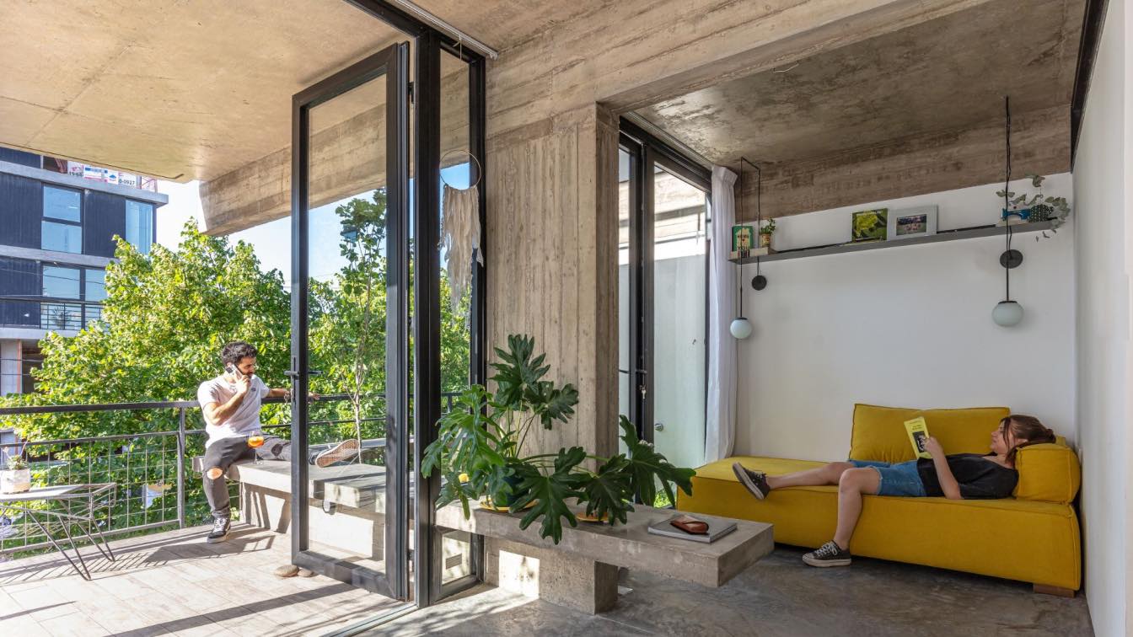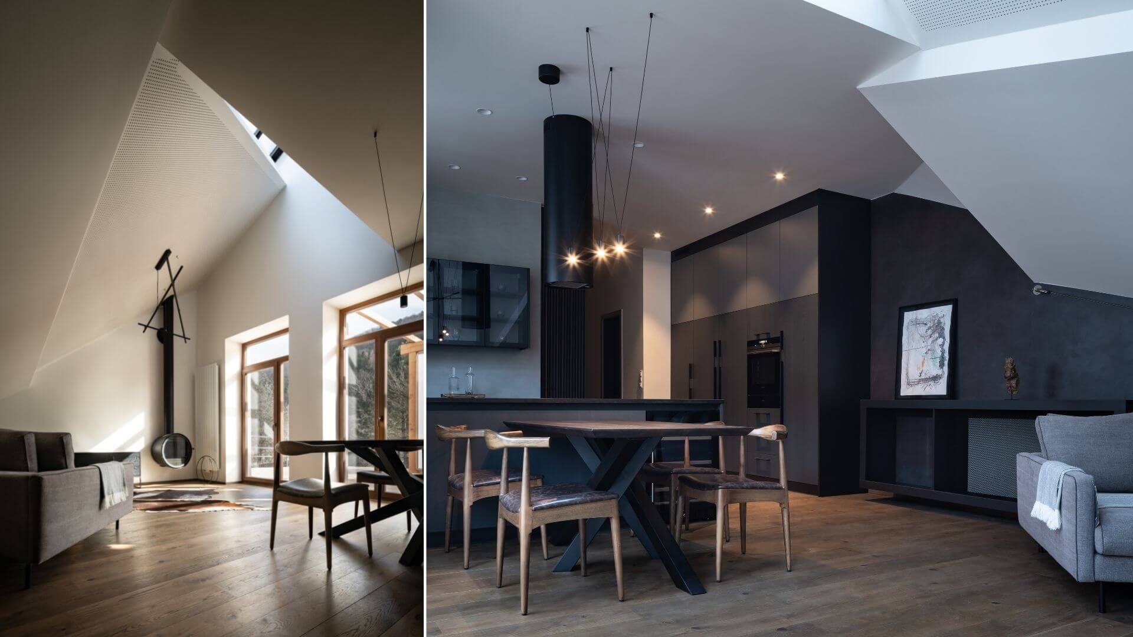Formafatal: A bourgeois house from the second half of the 16th century, located at Waldstein Square in Prague's Lesser Town, had long awaited a sensitive reconstruction. The process of transforming the gallery house, which is under heritage protection, into modern apartments involved, among other things, the task of designing new layouts and enriching the interior with new modern elements. All of this was done with respect for the heritage-protected building and under the supervision of heritage preservation authorities.
Lesser Town Square, St. Nicholas Church, Sala Terrena, Waldstein Palace and Gardens, Prague Castle... The Genius Loci of Lesser Town pulses with every step we take. History breathes from every street, entrance, courtyard, and every unique layer.The task of the architect is all the more beautiful, but also more challenging, to insert something new, permanent, and even fateful, while respecting the history.
We still remember the first time the client approached us. “Our house is like a Cinderella among the grand palaces of Lesser Town, waiting for its liberation.” This house, lost among the grand palaces, awaited a new beginning and the breath of new life. So, we named the project Cinderella.
The story of the VII. house allowed us to approach the entire project as a work of art. We place the object itself and its uniqueness at the forefront. We try to listen to its history and complement it with subtlety and details. We create contemporarily but respect the past. We emphasize the architecture of the house, return traditional natural materials to it in both traditional and metaphorical forms. We highlight unrepeatable historical construction elements. History breathes on us. Logs used in the construction of the house were brought to Prague via the Vltava River over 200 years ago! It’s not uncommon to find 16th-century constructions, where the carpenters’ marks on beams bear witness to centuries gone by.

The entire image is completed with modern elements and compositions so that the imagined magical thread, winding through all of Lesser Town, does not end at the gates of the house but continues smoothly through space and time. Occasionally, it sparkles and allows the current inhabitants to feel a connection with the rich history of old Prague.
The client wished to create luxury apartments in the existing gallery house, according to today’s high standards of living. The designs for new layouts were evaluated by both the client and advisors from the real estate agency. After many variations, different options were considered, ranging from a single-room apartment to one that occupied the entire floor. The final version settled on three apartments on a typical floor.
The inspiration for the overall concept of the house came from the house itself, its charm, and its history. We had to handle the existing structures carefully. Some of them were untouchable from a heritage perspective. We utilized them precisely to ensure that they would continue to give the house its unmistakable charm. In some respects, we had to reconsider our desire for revelation in the context of statics, acoustics, or fire safety solutions. We aimed for the newly built structures to blend with the house, while still making it clear which ones they were. We carefully considered which modern construction solutions could withstand the confrontation with a cultural monument.

In the newly built partitions, we installed modern doors with hidden frames that span the full height of the floor. To accommodate the local drop in ceiling height for the technology installations, we used it for the placement of a gypsum fabion that runs through all the apartments and adds a subtle detail, much like in the original apartments. We applied similar subtlety to the custom sandstone frames of the most important doors in the apartment, the artificial stone sink table, and other details. The lighting in the hallway or second bedroom is often enhanced by fillings made of custom “ice glass” created by artist Pavel Baxa.
The astral and possibly even alchemical atmosphere of the house, which can be felt from the official name of the project, Seventh House, can be encountered even when wandering the house’s staircase. The lighting on the staircase, in its shape, resembles spherical celestial bodies. Their orbits have been imprinted on custom-made covers for the fire hydrants. The wooden circular handrail of the staircase with integrated lighting resembles the light trail left by a meteor as it flashes by, or perhaps symbolizes the line of time, stretching from deep history to the present day. The cursed stucco on the staircase walls hints that today’s craftsmen still manage to create in the spirit of old masters. The atmosphere of bygone centuries is further enhanced by the installation of custom lighting made of patinated brass, or mailboxes made from the same material.
The Cinderella project symbolizes a new beginning and the breath of new life into the historical house on Lesser Town Square, which has been waiting for its liberation.






































About studio / author
Formafatal is an internationally recognized architecture and interior design studio founded in 2015 by Czech architect Dagmar Štěpánová, who now lives and works in Costa Rica. The studio operates between two bases—Costa Rica and the Czech Republic—developing projects across the globe.
Dagmar Štěpánová graduated from the Faculty of Architecture at the Czech Technical University in Prague. After twelve years of professional experience, she established Formafatal to pursue a more personal and holistic approach to architecture. Drawn to the vibrant cultures and natural landscapes of Central and South America, Dagmar relocated to Costa Rica in 2020, where she has since completed award-winning projects including Art Villas and Achioté, a pair of exclusive jungle villas designed for short-term stays, which she co-owns and manages.
While Dagmar leads Formafatal’s architectural projects in Costa Rica and throughout the region, on which she now collaborates with Belgian architect Jeroen Bollen, the Prague studio remains active under the leadership of architect Katarína Varsová and designer Jan Roučka, supported by a team of architects and designers. The studio works across residential, commercial, and cultural projects, with a focus on interiors, exhibition design, and product design.
Formafatal’s design philosophy is rooted in an individual approach to each project, emphasizing empathy, conceptual clarity, and attention to detail. The team places strong emphasis on sustainability and the preservation of historical and contextual values.
The studio’s work has been recognized with numerous international and domestic awards. In 2020, Formafatal was named Interior Designer of the Year at the prestigious Dezeen Awards and won the Architizer A+ Awards for the Atelier Villa in Costa Rica. Other acclaimed projects include Gran Fierro restaurant, Loft Hřebenky, Moon Club, and Wine Bar Autentista in Prague.
Formafatal continues to evolve through long-term collaborations, including a regenerative farm project in Costa Rica, while remaining grounded in its commitment to creativity, craftsmanship, and cultural sensitivity.
Publication Rules
Please, be so kind as to respect the rights of the authors and their work under the Author’s Act No 121/2000 Coll. and the Act No 89/2012 Coll., Civil Code. When publishing, please include author credit. You can find it unabridged in the press kit of each project.
Photographs can be edited only in keeping with the intention of their author. You can do slight cropping of the pictures for the graphic layout purposes of your article without the author’s permission. All photographs and texts are meant exclusively for the media registered on our website. These materials cannot be used for advertisement or advertorials without noticing the provider and without the authors’ permission.
Online publication of the photographs is free of charge. For publishing in print magazines, the copyright fees for photographs depend on the rates of the publisher. We do not take any responsibility for correctness and completeness of the copyright work in your publishing.

