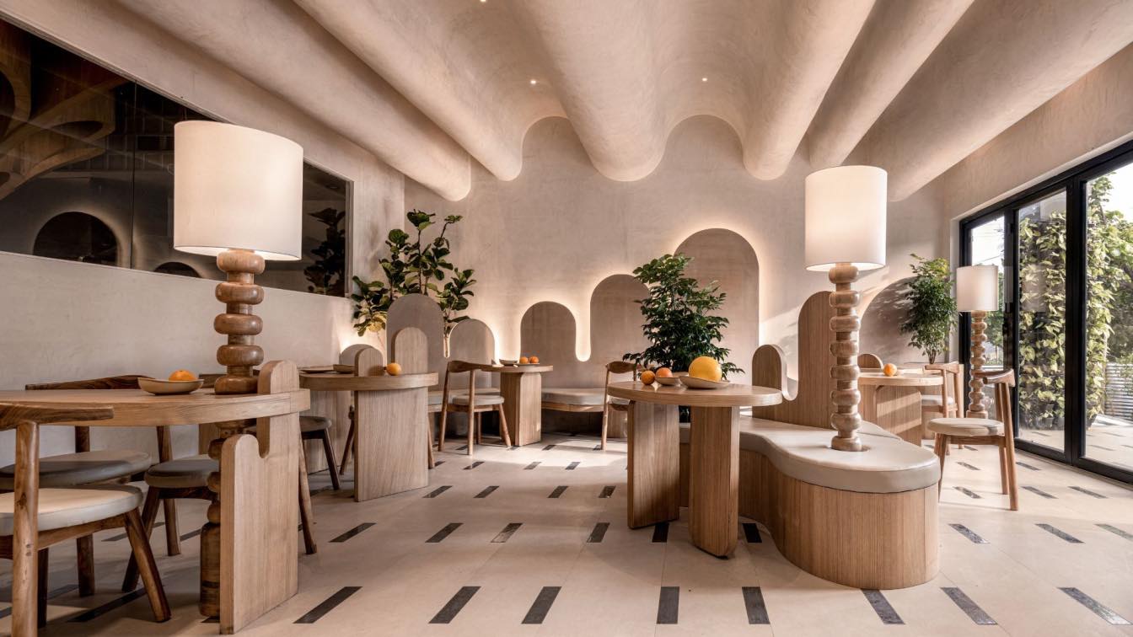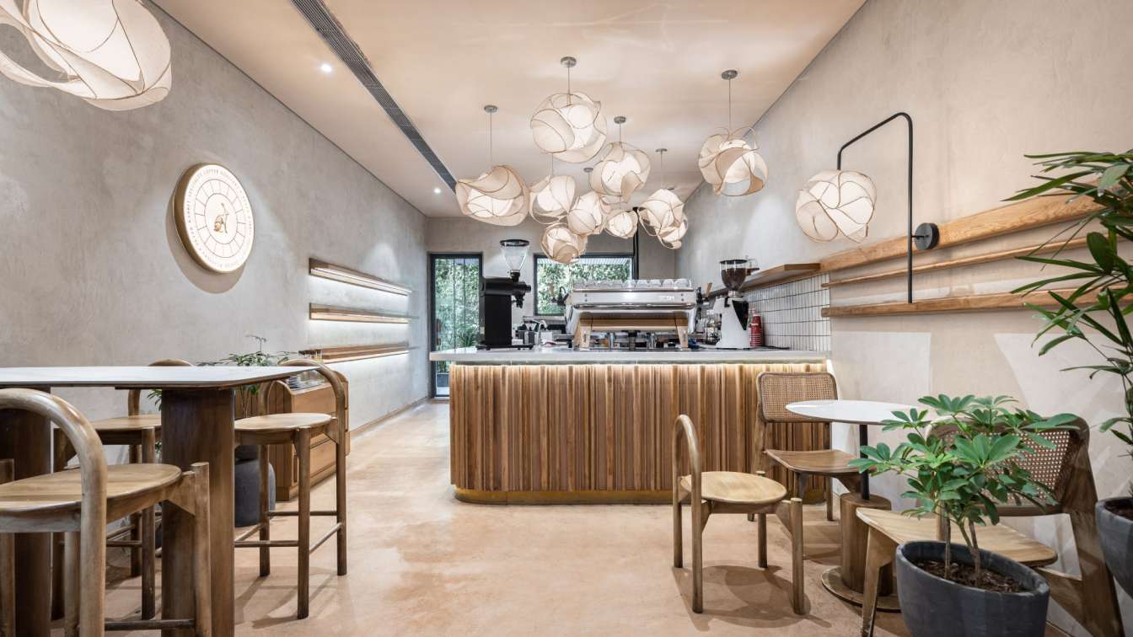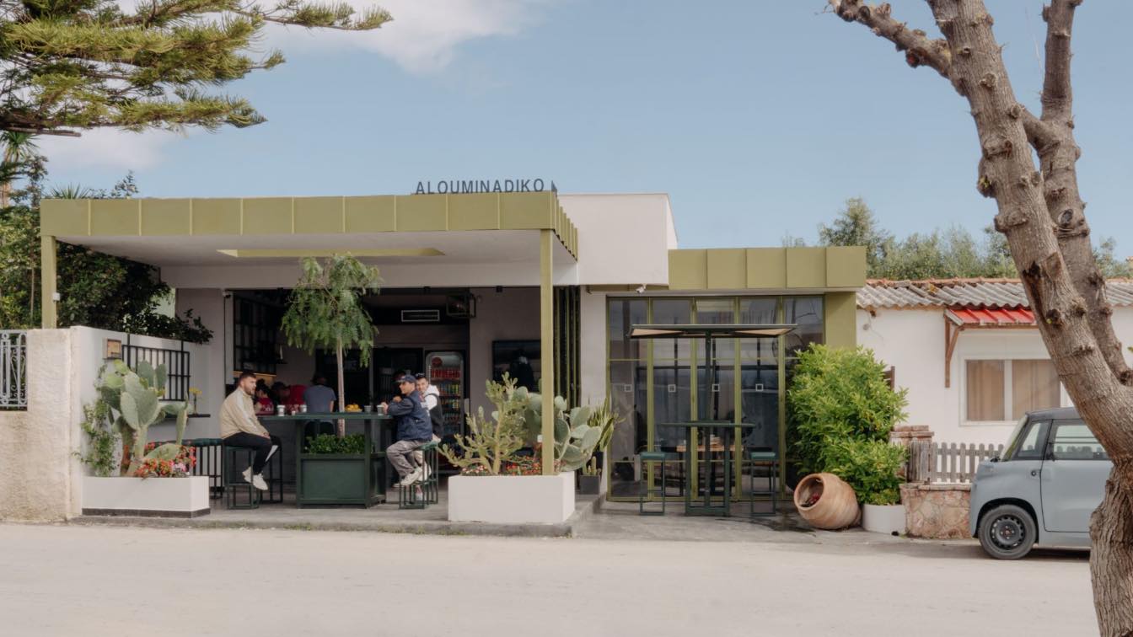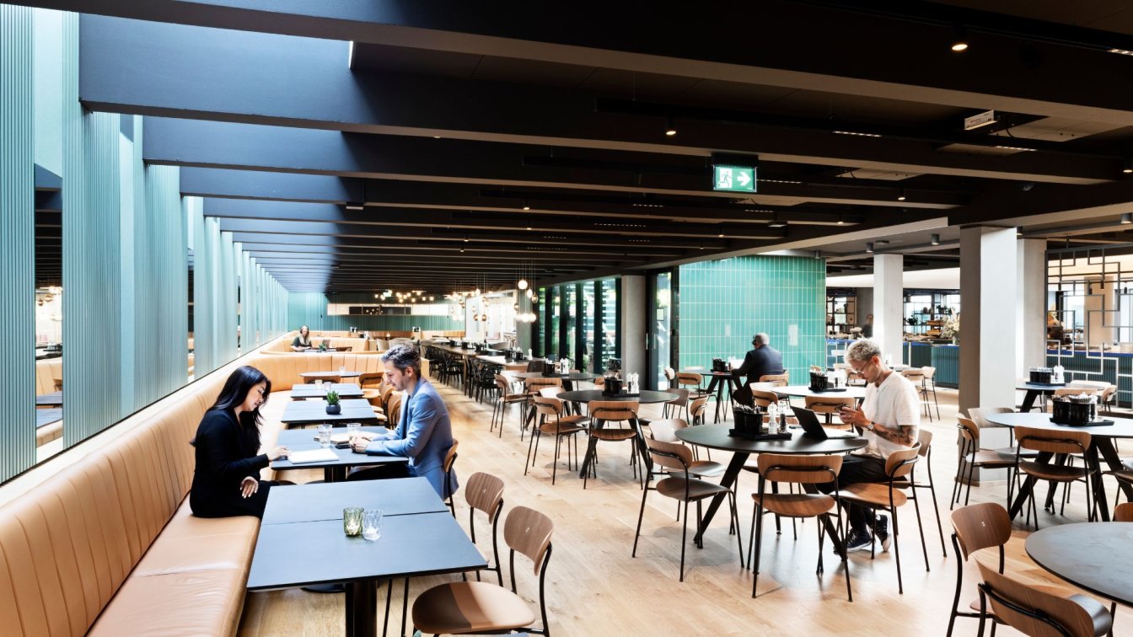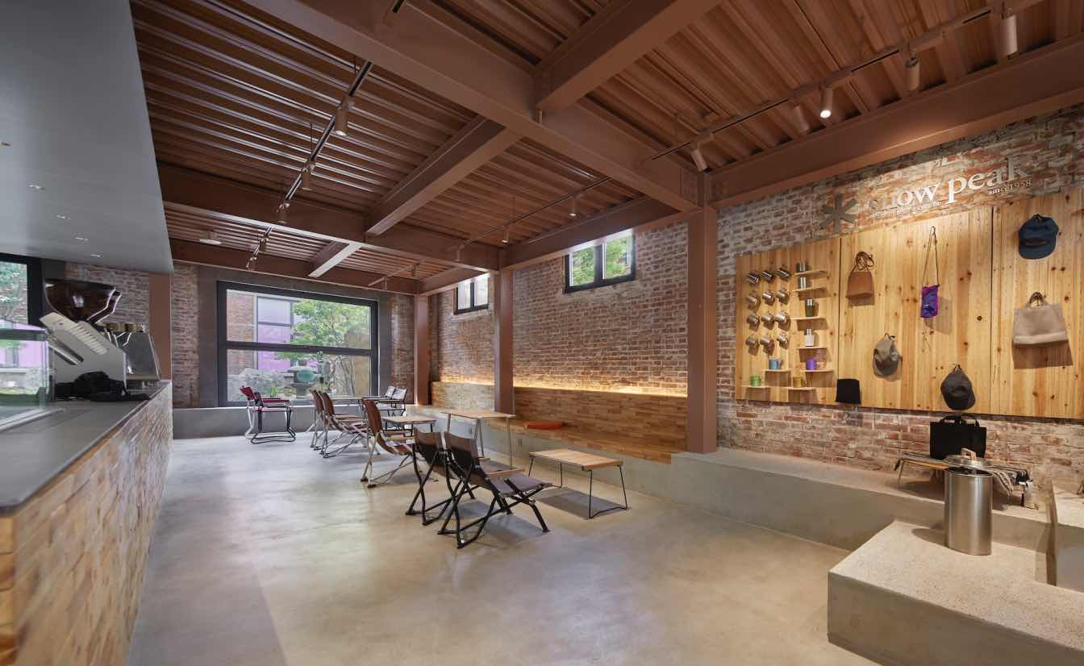Loop Design Studio: “The curve is the line of the Gods.” Myfresh Café is an attempt to create a bold and sinuous space that mimics natural form unequivocally and unabashedly. It is an experimental endeavor that explores the minimal aspect of seamless forms.
Architect Charles Deaton said, ‘If people do not have angles, then we should not live in boxes. The perishable grocery super-brand called for an unconventional, fluid and an adhesive design for its restaurant section. The idea was to create a homogenous volume characterized by curvilinear ceilings and statuesque Dholpur stone slivers over the blank canvas. The free form oak furniture adds a second meandering layer that enhances the zaftig volume.
The third accent layer of green and floor lamps gives a vertical impetus and depth to the space. The fierce and striking dynamism of the space is consciously muted through a monotonal palette of beige and fawn shades. MyFresh is a contemporary outlet that reflects its patrons’ vibe and tries to conjure magic through its buxom imagery.























