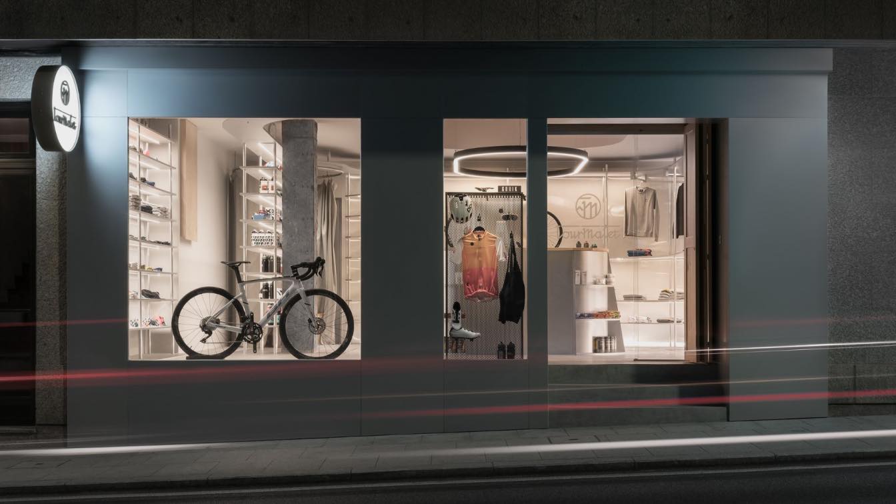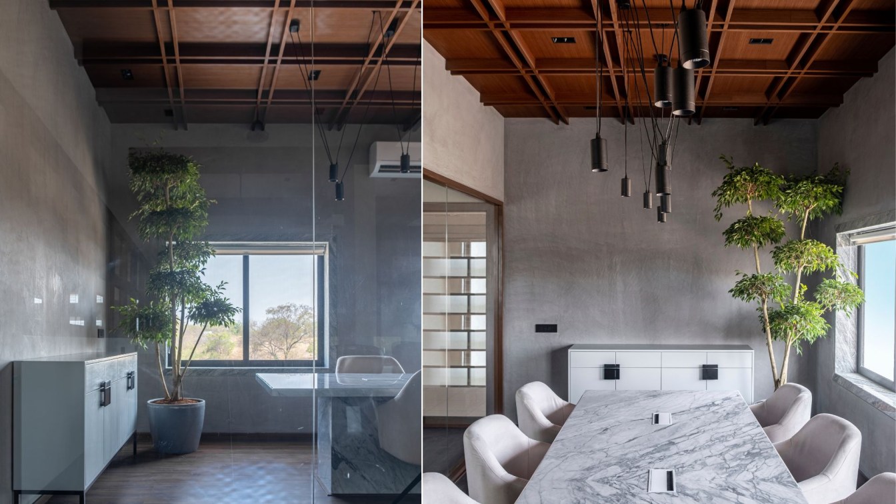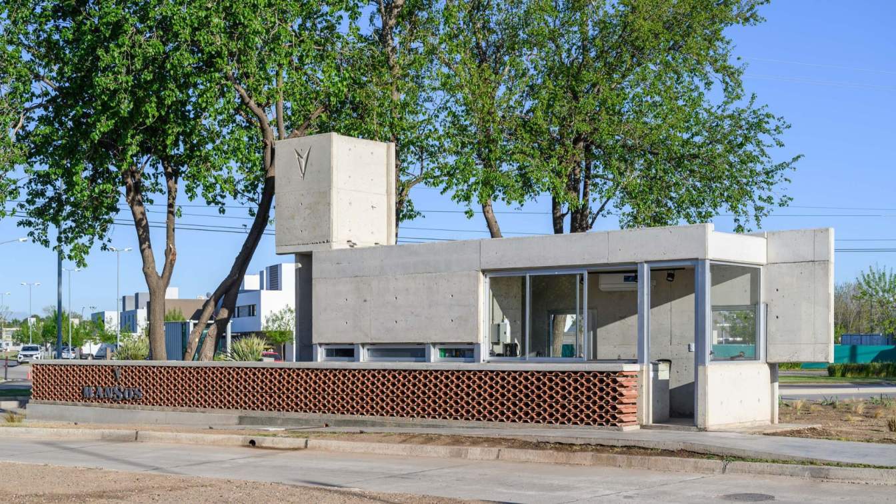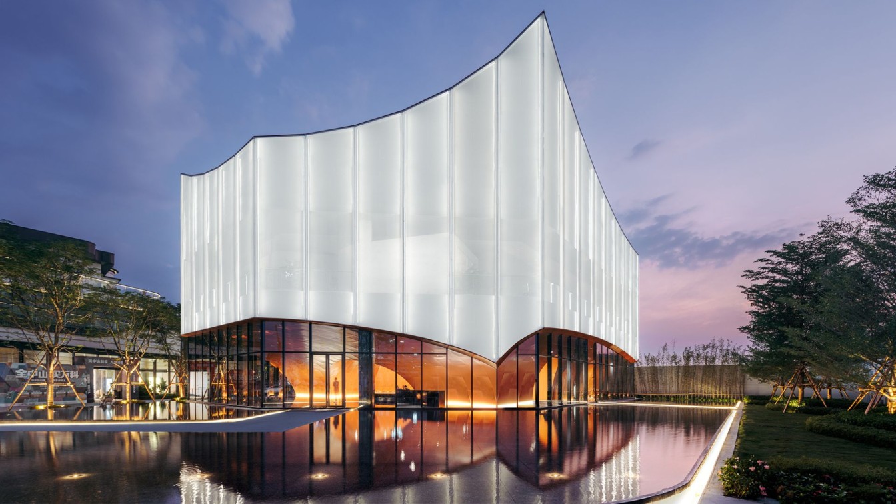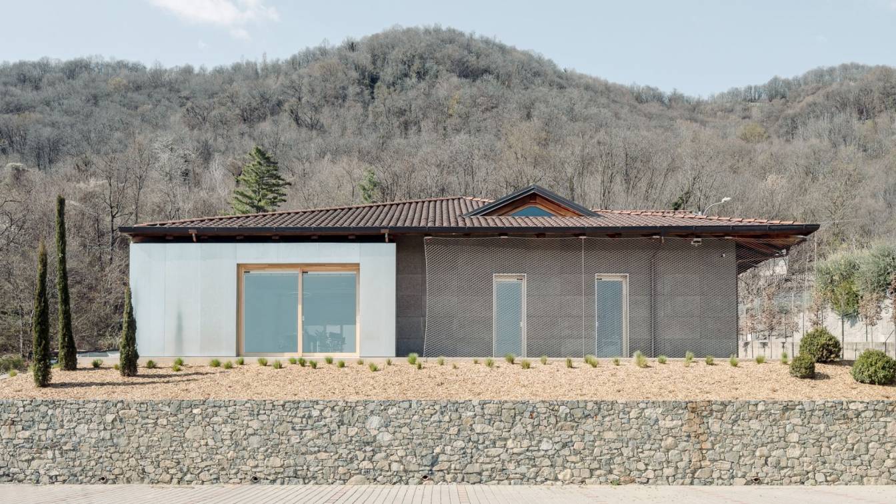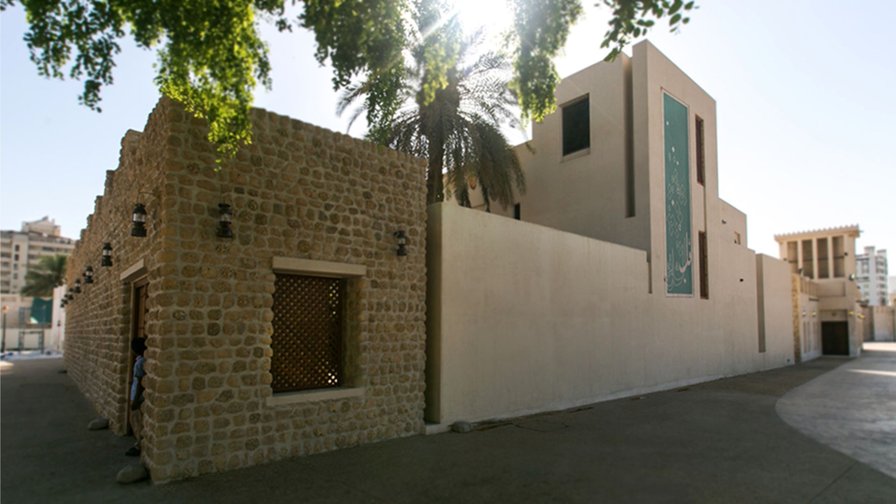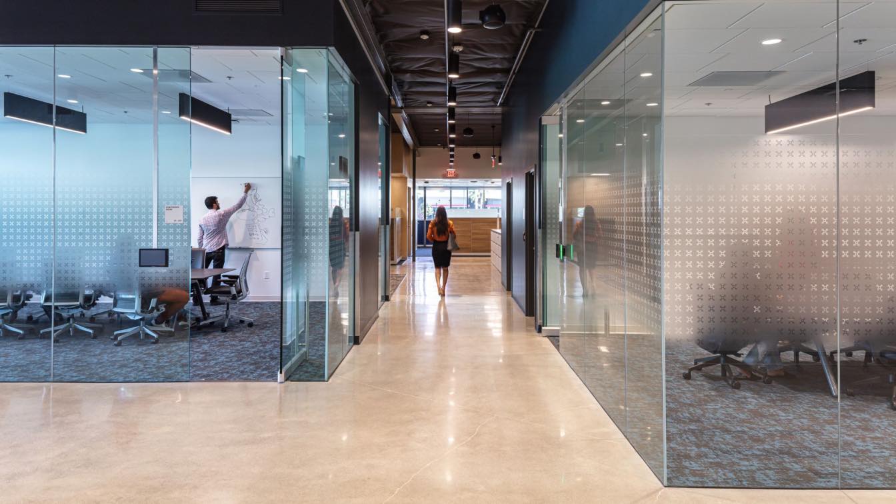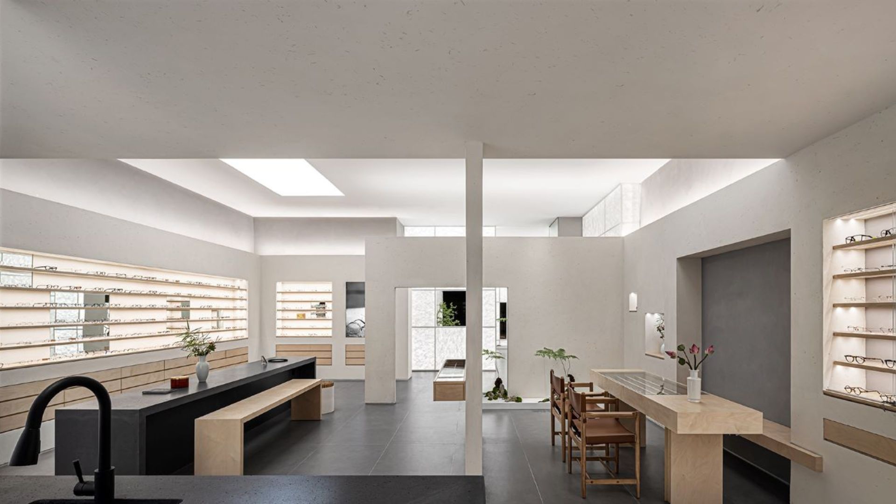The purpose of the project is to create a space for the sale of bicycles and accessories. The main concept on which we base ourselves for the creation of the space is that of a velodrome that helps to mark the circulations, supports all the functions of the store and distributes the material to be exhibited.
Project name
Tourmalet Culture Cycliste
Architecture firm
Nan Arquitectos
Location
Rúa progreso, Sanxenxo (Pontevedra) (Spain)
Photography
Iván Casal Nieto
Principal architect
Alberto F. Reiriz, Vicente Pillado, Sofía Agulló, Clara Gonzalez
Design team
Alberto F. Reiriz, Vicente Pillado, Sofía Agulló, Clara Gonzalez
Interior design
Alberto F. Reiriz, Vicente Pillado, Sofía Agulló, Clara Gonzalez
Lighting
Her lighting, Tecsoled
Tools used
AutoCAD, Autodesk 3ds Max, Adobe Photoshop
Construction
Nan Arquitectos
Material
Floor: Self Leveling Mapei. Wall: Polycarbonate. Roof: Pladur. Counter: Aluminium
Typology
Commercial › Retail, Store
A Mid-Century Modern and Wabi-Sabi influenced contemporary office in Erode, Tamil Nadu that houses an heirloom textiles operation. The balmy city of Erode is the nucleus of Tamil Nadu’s thriving textile industry and is cloaked in a riot of sound and colour. The location celebrates the harmonious binary coexistence of the old and new, both tingeing...
Project name
The Mill Project
Architecture firm
Quirk Studio
Location
Erode, Tamil Nadu, India
Principal architect
Disha Bhavsar and Shivani Ajmera
Completion year
March 2021
Landscape
Surabhi Nursery
Civil engineer
K.K. Interior
Structural engineer
K.K. Interior
Environmental & MEP
K.K. Interior (Electrical & Plumbing)
Lighting
Lightique concept
Material
Concrete, Wood, Glass, Stone
Typology
Commercial › Office Building
When the work was commissioned, it was established by request to execute a "habitable module" whose main purpose is to control the entrance to a young and incipient Urbanization to be developed in the South sector of the City of Córdoba, Argentina, a peripheral type territory that It gives on one of the old rural accesses to the Capital, "El Camino...
Project name
Mansos Del Sur Entry
Architecture firm
Grupo Edisur
Location
Cordoba, Argentina
Photography
Gonzalo Viramonte
Principal architect
Agustin Aguirre Caudana, Alejandro Mur
Design team
Agustin Aguirre Caudana, Alejandro Mur
Collaborators
Catalina Parodi
Structural engineer
Luciano Quinteros
Landscape
Marcelo Calsina
Tools used
AutoCAD, SketchUp
Material
Concrete, Steel, Glass
The translucent Great Bay Area Showroom known as the "Hovering Kan-Too" designed by Wutopia Lab, the door to future of Vanke-Shum Yip, was completed and opened in July 2022. Located at the west bank of the Pearl River Delta, and the west gate of the Shenzhen-Zhongshan Bridge.
Project name
Hovering Kan-Too – Great Bay Area Center Showroom
Architecture firm
Wutopia Lab - ArchUnits
Location
Ma'an Island, Zhongshan, Guangdong, China
Photography
CreatAR Images
Principal architect
YU Ting; Client Architect: MA Pingcheng, YAO Zhu, LIN Haitao
Design team
GUO Peijian, SHI Jieyu, NI Chenhao
Design year
November 2021 – May 2022
Completion year
July 2022
Collaborators
Project Manager: DAI Xinyang; Project Architect: ZHANG Shuojiong; Architecture Construction Drawing Design: CAPOL Design Team: ZHANG Wei, ZHAO Weiguo, LIU Jin (Water supply & drainage), LI Na (HVAC), LIANG Wenfeng (Electrical) Facade Design Development: Dadi Façade Design Team: WANG Zhongli, LI Jinlong, WANG Shuai Interior Construction Drawing Design: G.ART Design Team: LI Wei, YUAN Junlong, XUE chao, GAO Dongwei, TAN Jiabin, ZHANG Hongru, WANG Rui, ZHANG Gongbo, HE Qing, WANG Shouheng, ZHOU Fengfu Decoration Design: G.ART Design Team: LIANG Qian, ZHENG Yawen, HUA Ke, CHEN Yiwen, CHENG Rangrang
Lighting
ZHANG Chenlu, WEI Shiyu, LIU Xueyi
Material
Steel, Aluminum Panel, Concrete, PTFE, Perforated Aluminum Panel, Terrazzo
Client
Zhongshan Shen Ye Wan Sheng Investment Co., Ltd.
Typology
Cultural Architecture, Showroom
The project reinterprets the idea of the unfinished, in which the building had floated for years, as an interpretative key for the renovation proposal: raw materials and bare finishes meet colored and ironic elements, transparencies and slices of light, plywood birch furnishings and parts of synthetic green define a smart and welcoming work environ...
Project name
New Chemsafe Offices
Architecture firm
Archisbang
Location
Quagliuzzo, municipality in the Metropolitan City of Turin (Italy)
Photography
Aldo Amoretti
Design team
Archisbang firm (Marco Giai Via, Silvia Minutolo, Alberto Perino, Alessio Lamarca) Client: Chemsafe s.r.l.
Construction
Perino Costruzioni S.r.l.
Material
Brick, concrete, glass, wood, stone
Typology
Commercial › Office Building
This building which houses the Heart of Sharjah Management Unit, for Sharjah Investment & Development Authority -Shurooq, is located in the historic part of Sharjah, surrounded by traditional buildings which have mostly been renovated or reconstructed since 1990. The site previously included an old house that was demolished in the 1970’s.
Project name
Shurooq Heart of Sharjah Offices
Architecture firm
Wael Al-Masri Planners and Architects, WMPA
Location
Sharjah, UAE; Firm Location: Amman, Jordan
Photography
Wael Al-Masri, Jalal Abuthina
Principal architect
Wael Al-Masri
Interior design
Maja Kozel - Maja Kozel Design
Landscape
Wael Al-Masri Planners and Architects- WMPA
Structural engineer
Al Bait Eng. Consultants L.L.C.
Environmental & MEP
Al Bait Eng. Consultants L.L.C.
Lighting
Maja Kozel Design
Material
Reinforced Concrete (RC), Concrete Blockwork, Coral Stone, Aluminium, Glass, Wood, Trowelled Concrete, Stone Tiles, Terrazzo Tiles, Gypsum Board, and Black Metal.
Client
Shurooq - Sharjah Investment and Development Authority
Typology
Office - Building
This 27,000 SF office renovation for the Southern California Gas Company focused on creating an enhanced the user experience for the 160+ employees located here.
Project name
SoCalGas Anaheim Building A
Architecture firm
LOC Architects
Location
Anaheim, California, United States
Photography
Nicolas Marques / Photekt
Principal architect
Ali Jeevanjee
Design team
Ali Jeevanjee, Poonam Sharma, Tiffany Adler
Collaborators
Thinkbox (Technology Design)
Landscape
Landscape Dynamics
Structural engineer
Performance Engineering
Environmental & MEP
Alfatech
Construction
Carri Construction
Visualization
LOC Architects
Client
Southern California Gas Company
Typology
Commercial › Office Building
Located in The Mixc World, Shenzhen, the project is a new store that Onexn Architects designed for Dishao Optical, which supplies handmade eyeglasses from multiple Japanese brands. The client asked for a novel way of expressing a Zen atmosphere in the store, and an interpretation of Oriental philosophy in a contemporary context.
Project name
Dishao Optical
Architecture firm
Onexn Architectural & Spatial Design Office (Shenzhen) Co., Ltd.
Location
The Mixc World, Shennan Avenue, Nanshan District, Shenzhen, China
Photography
Yanming Photo
Principal architect
Wang Jingjing
Collaborators
Props: GOOPAK
Completion year
July 30, 2022
Typology
Commercial, Store

