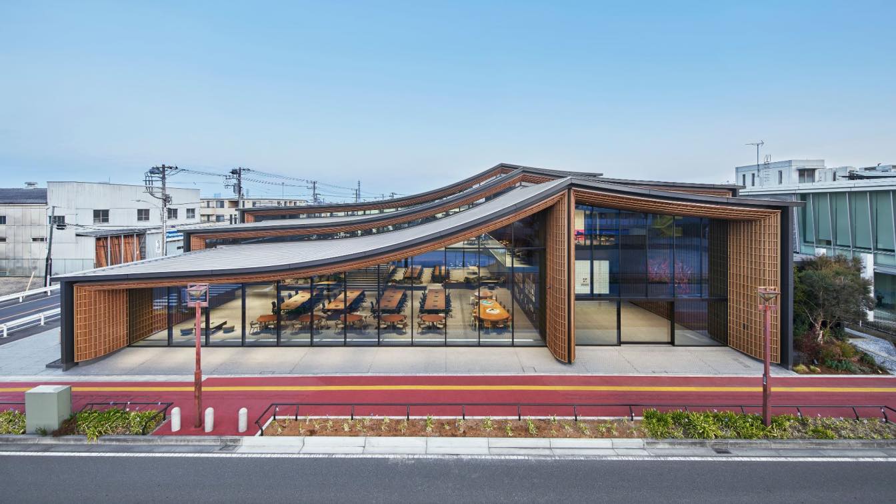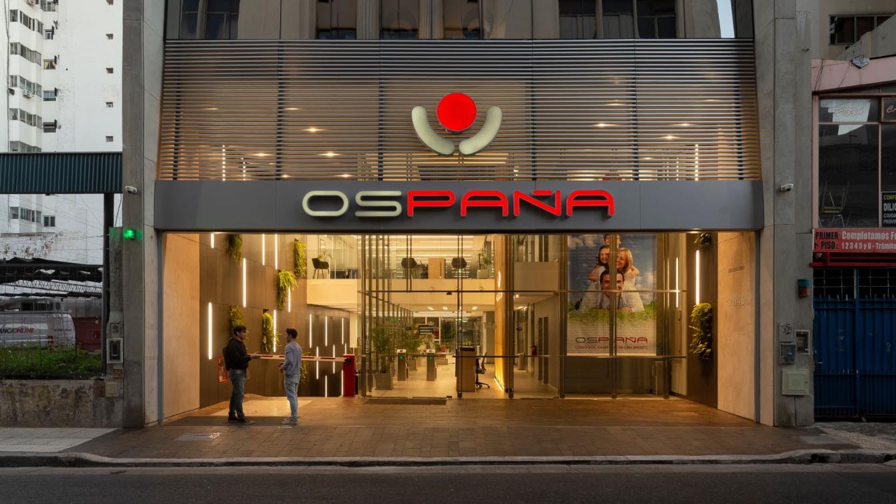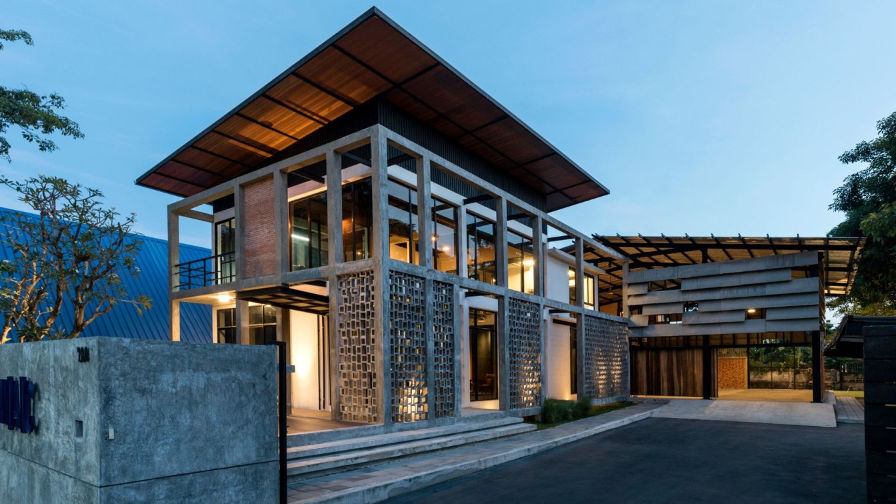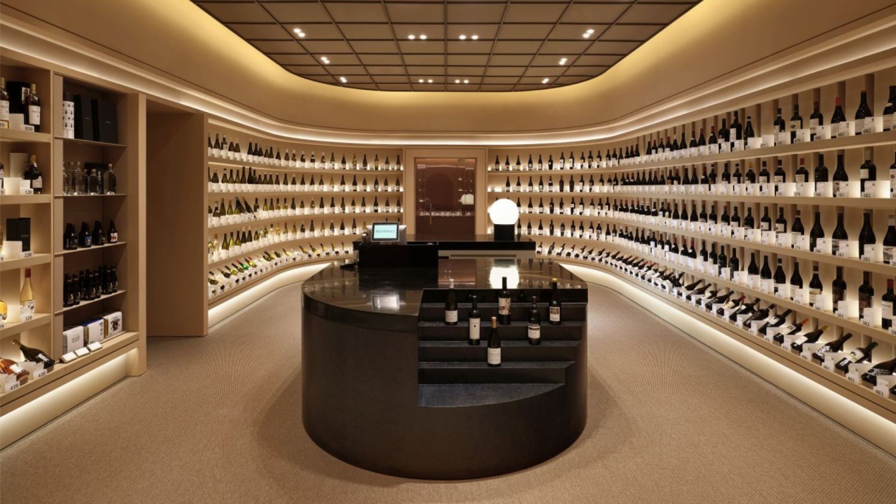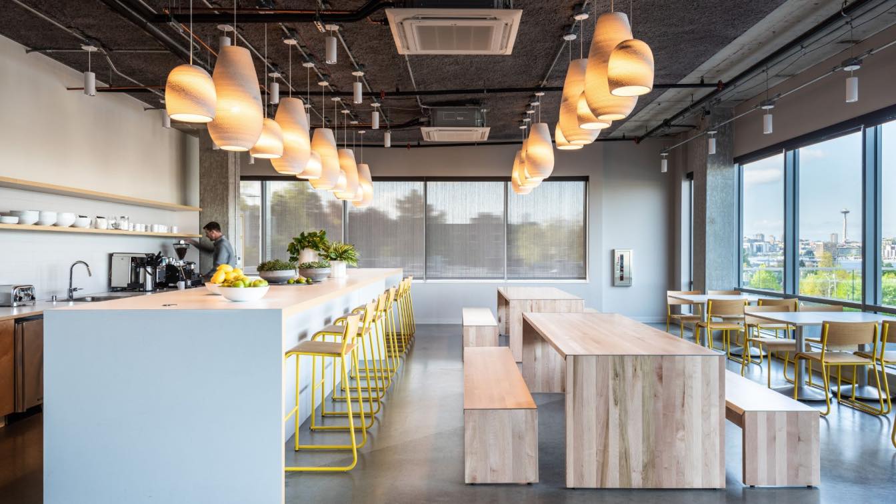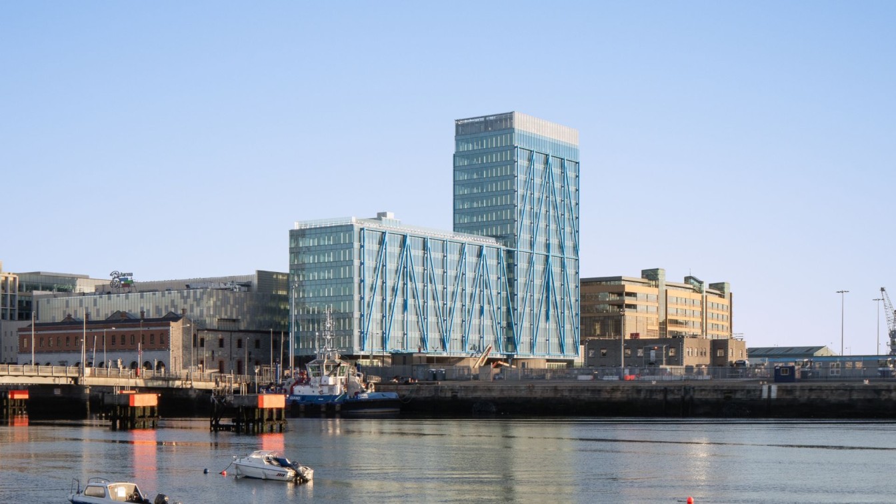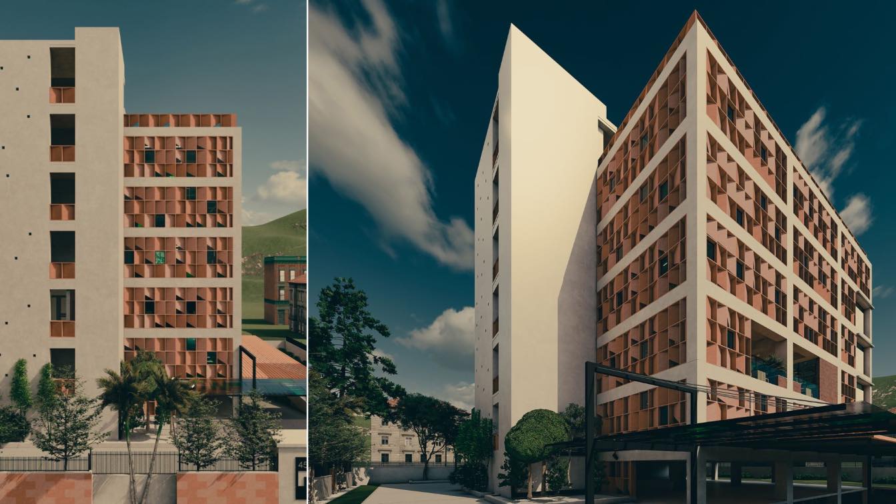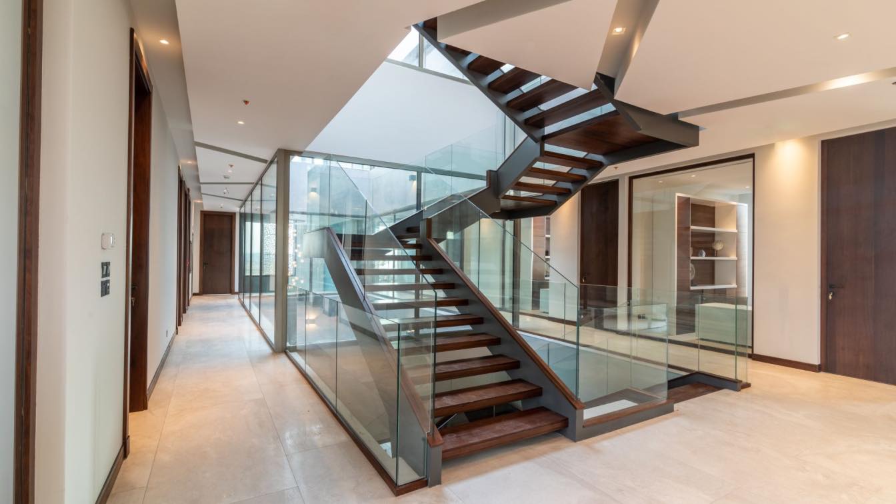In designing the headquarters building for ZOZO, the company behind fashion e-commerce site "ZOZOTOWN," the architect’s aim was to create a “regionally integrated office” that will grow with the city, based on a vision of the city itself as being an office where needs such as cafés, parks, daycares, gym facilities, and more are outsourced within th...
Project name
The Office Inspired by Woven Fabrics
Architecture firm
Hiroshi Nakamura & NAP, Takenaka Corporation
Completion year
December 2020
Structural engineer
KAP, Takenaka Corporation
Typology
Commercial › Office Building
When the project began, there was only one certainty: that when the building was finished, the program would already have changed. The institution was in the process of growing, and that was a fact.During development, the Meeting Room mutated into a Multipurpose Room and then into an Auditorium, the Mutual
changed places three times; and about t...
Project name
OSPAÑA Obra Social (Health Insurance)
Architecture firm
Daniel Canda & Asociados
Location
Buenos Aires, Argentina
Photography
Javier Agustin Rojas
Principal architect
Daniel Canda Architect
Design team
Bruno Rodini, Luciana Plesko, Aldana Accomasso
Collaborators
Carlos Ungar, Clara Palacios, Paula Klein
Interior design
Virginia Moro
Civil engineer
Augusto Portunato
Structural engineer
Cesar Tocker
Environmental & MEP
Arete-pi
Supervision
Osvaldo Puppi
Visualization
Leonardo Celiz
Tools used
AutoCAD (drawing), SketchUp, Blender (modeling), V-ray (rendering) and Adobe Photoshop (postproduction)
Material
Concrete (structure), brickwork (core), glass & aluminum (façade), modular armoured Glass (partitions), plasterboard (ceilings), tiles & carpet (Interior Flooring), natural stone (exterior flooring), wood (finishings).
Typology
Commercial › Office Building
The project begins from the idea "In Between" which tends to use an old house and old garage. Because "In Between" is space among old and new like design and without design. The final result of the building intends to make it still looks like construction process. Many Variety materials were applied in this building with the new re-arrangement meth...
Project name
MAC Construction Headquarters
Architecture firm
O2 Studio Co.,Ltd.
Location
Lam Luk Ka, Pathum Thani, Thailand
Photography
Kingkong Foto
Principal architect
Tullayawat Pipatthanachkul
Design team
Natpreeya Wirojdanthai
Interior design
O2 Studio Co.,Ltd.
Landscape
O2 Studio Co.,Ltd.
Structural engineer
Khun Sujintr
Environmental & MEP
Suchada Nilchan (Electrical Engineer), Wittaya Pangnuja (Sanitary Engineer)
Lighting
O2 Studio Co.,Ltd. Collab With Lamptitude
Construction
MAC Construction Co.,Ltd.
Material
Brick, concrete, glass, wood, stone
Client
MAC Construction Co.,Ltd.
Typology
Commercial › Office Building
Surrounded by 500 bottles of wine - Red Tongue Pangyo - by 134. Red Tongue’s sixth wine boutique condenses function and information into a minimal space, to help streamline the customer’s wine selection process. When first commissioned the design of the 6th Red Tongue Wine Boutique, I immediately recalled the view of the vast vineyards and shimmeri...
Project name
Red tongue Boutique Pangyo Branch
Location
Pankyo, Seongnam-si, South Korea
Photography
Kim Kyoungtae
Principal architect
134 / Kim Taewoo
Collaborators
Slash (Visual Branding)
Visualization
134 / Kim Taewoo, gugu, bunk
Tools used
Autodesk 3ds Max, Chaos V-Ray, AutoCad, Adobe Photoshop, Illustrator
Material
Bolon, Special Paint, Artificial Leather, Acrylic, Artificial Marble, Bubinga Wood, Ash Wood, Oak Wood
Client
Red tongue Boutique
Typology
Commercial › Wine Shop
After working with Graham Baba Architects on a number of their branded retail concepts it was time to improve their offices. As a leader in the burgeoning wellness industry, specifically the recreational cannabis market, the company desired a space that reflected their growing status within the market and a way to benchmark their corporate identity...
Project name
Cannabis Company Corporate Headquarters
Architecture firm
Graham Baba Architects
Location
Seattle, Washington, USA
Photography
Andrew Giammarco
Principal architect
Brett Baba
Design team
Crystal Loya (Project Manager), Jeff King (Project Architect), Lauren Strang (Design Support)
Collaborators
Furnishings: Objekts. Acoustical Engineer: Arup. Theatrical/AV: Arup
Interior design
Charlie Hellstern Interior Design
Structural engineer
Roi Chang
Environmental & MEP
Mechanical Engineer: Ecotope. Electrical Engineer: Rushing
Material
Partitions: Wilson Partitions Series 500 and Wide Stile Doors. Glass: ¼” and 3/8” thick glazing, some laminated for acoustic performance. Interior doors: Ceco Door hollow metal frames with Custom Wood Doors (maple veneer, some with lites). Paints and stains: Dulux White Swan + Benjamin Moore Himalayan Trek + Benjamin Moore Westcott Navy. Fabric Wall Panels: Fabritrak clip system with Camira Blazer fabric. Wood Wall Panels: Maple veneer panels with faux marine plywood tape banding.
Typology
Commercial › Office Building
The landmark EXO building by Shay Cleary Architects is the tallest commercial office building in Ireland. A unique engineering challenge, the building features a distinctive and highly innovative external exo-skeleton which forms the main structure, leaving a predominantly column free floor plate and referencing the iconic blue gantries of the Dubl...
Project name
The EXO, Dublin 1
Architecture firm
Shay Cleary Architects
Location
Dublin 1, Ireland
Photography
Jamie Hackett Photography
Principal architect
Shay Cleary
Design team
Shane Fitzpatrick, Karl Tobin, John Callan
Collaborators
MCA Architects
Interior design
Shay Cleary Architects
Landscape
Cameo & Partners
Construction
Bennetts Construction Ltd
Supervision
MCA Architects
Visualization
BradyShipmanMartin, VisualLab
Tools used
Revit Architecture
Client
NAMA, Grant Thornton, SW3 Capital/ Tristan Capital Partners
Typology
Commercial › Office Building
The design and execution of the project evolved with ever changing circumstances, witnessing a pandemic during its course of 2 years. The scope involving Façade Redesign and Redevelopment, came with exciting challenges and new requirements to fulfil throughout its construction phase.
Project name
The Red Story
Architecture firm
Logic Architecture + Research
Location
IMT Manesar, (Delhi/NCR), India
Photography
Siddharth Chanana
Principal architect
Anuj Kapoor
Design team
Anuj Kapoor, Rishabh Jaryal, Suraj Veer Singh
Interior design
Anuj Kapoor, Rishabh Jaryal, Suraj Veer Singh
Civil engineer
Mohit Dalal
Visualization
Logic Architecture + Research
Material
Concrete, Red Sandstone, Exposed Brickwork
Client
Pacific Techno (Mr. Pankaj Pahuja)
Typology
Commercial › Façade Renovation, Office Building
Built from the ground up as a structure and an interior ecosystem that breathes elemental life and traces veins of light, The Khayriya Building is an office space that defies commercial design.
Project name
Khayriya Office Building, Jeddah, Saudi Arabia
Architecture firm
Concept Me by Nina
Location
Jeddah, Saudi Arabia
Principal architect
Nina Parvaresh
Design team
Concept Me by Nina
Collaborators
Concept Me scope of work included architecture, interior design, project management, procurement, landscape and lighting design : Furniture by Cardex s.r.l. (ITA) and ERBA ITALIA (ITA) / Lighting by Louis Poulsen (DEN) and Flos (ITA)
Interior design
Concept Me by Nina
Landscape
Surface 360 - Modern Surfaces Contracting Company (KSA)
Civil engineer
Rafic A. Kreidieh Engineer & Contractors (KSA)
Structural engineer
Rafic A. Kreidieh Engineer & Contractors (KSA)
Environmental & MEP
Saudi Green Contracting (KSA)
Lighting
Concept Me by Nina collaboration with Flos (ITA) and Louis Poulsen (DEN)
Construction
For Civil Work : Rafic A. Kreidieh Engineer & Contractors (KSA) / For finishings : Surface 360 - Modern Surfaces Contracting Company (KSA)
Supervision
Concept Me by Nina
Visualization
Concept Me by Nina
Material
The space was designed with elements that made the modular elements from the Porcelanosa tiles to the Louis Poulsen lighting fixtures breathe. The use of Corten metal, crafted in a Beirut atelier added a sense of organic weathering to the building. Transparency, openness and contrasted touches of teal blue evoked a sense of life in the monolithic structure. The marriage of the cold and warm elements is apparent in the amalgamation of the stone-like ceramic tiles with the Corten metal panels and the touches of golden Calacatta marble
Budget
18 million Saudi Riyal
Typology
Commercial › Office Building

