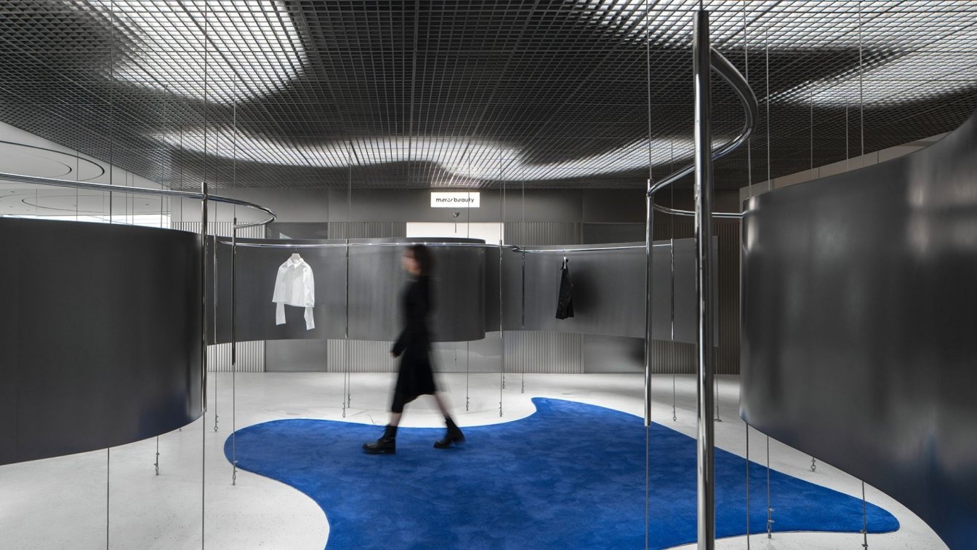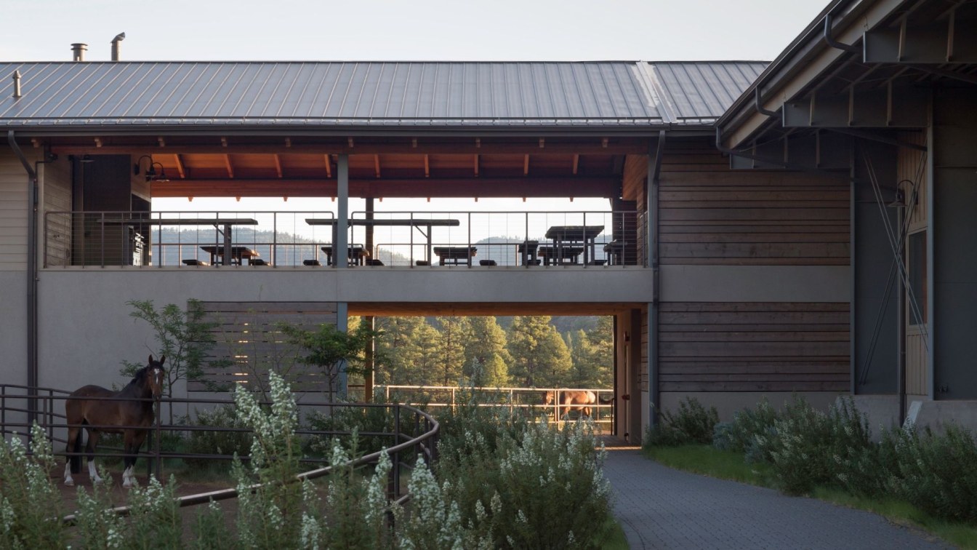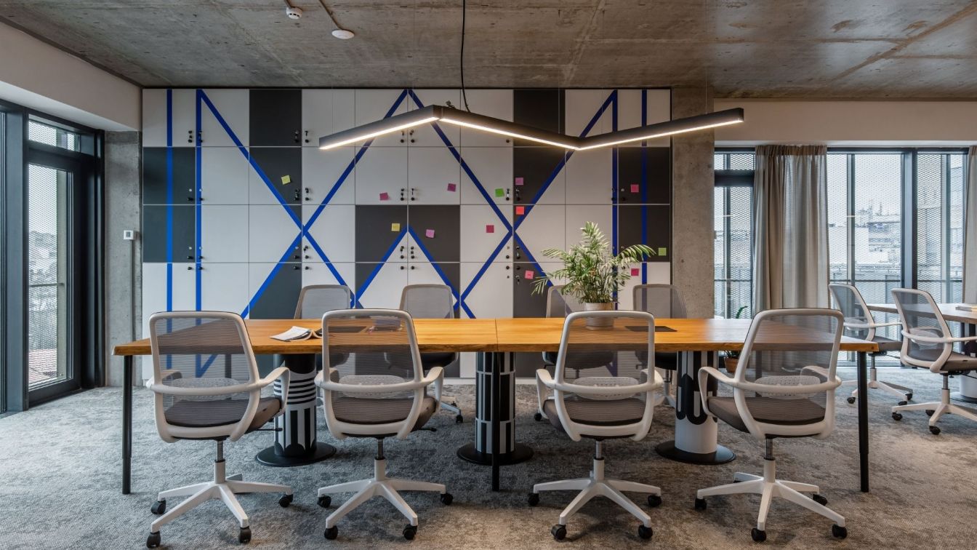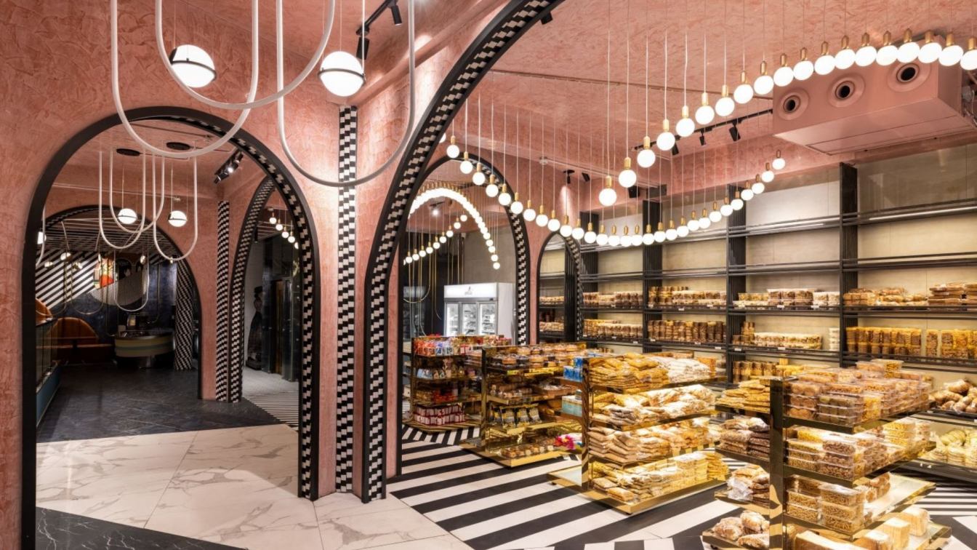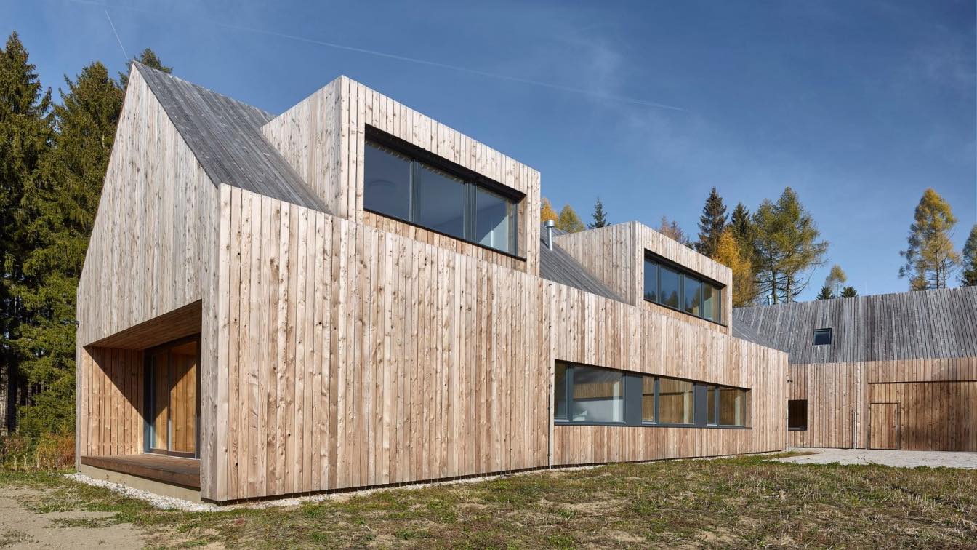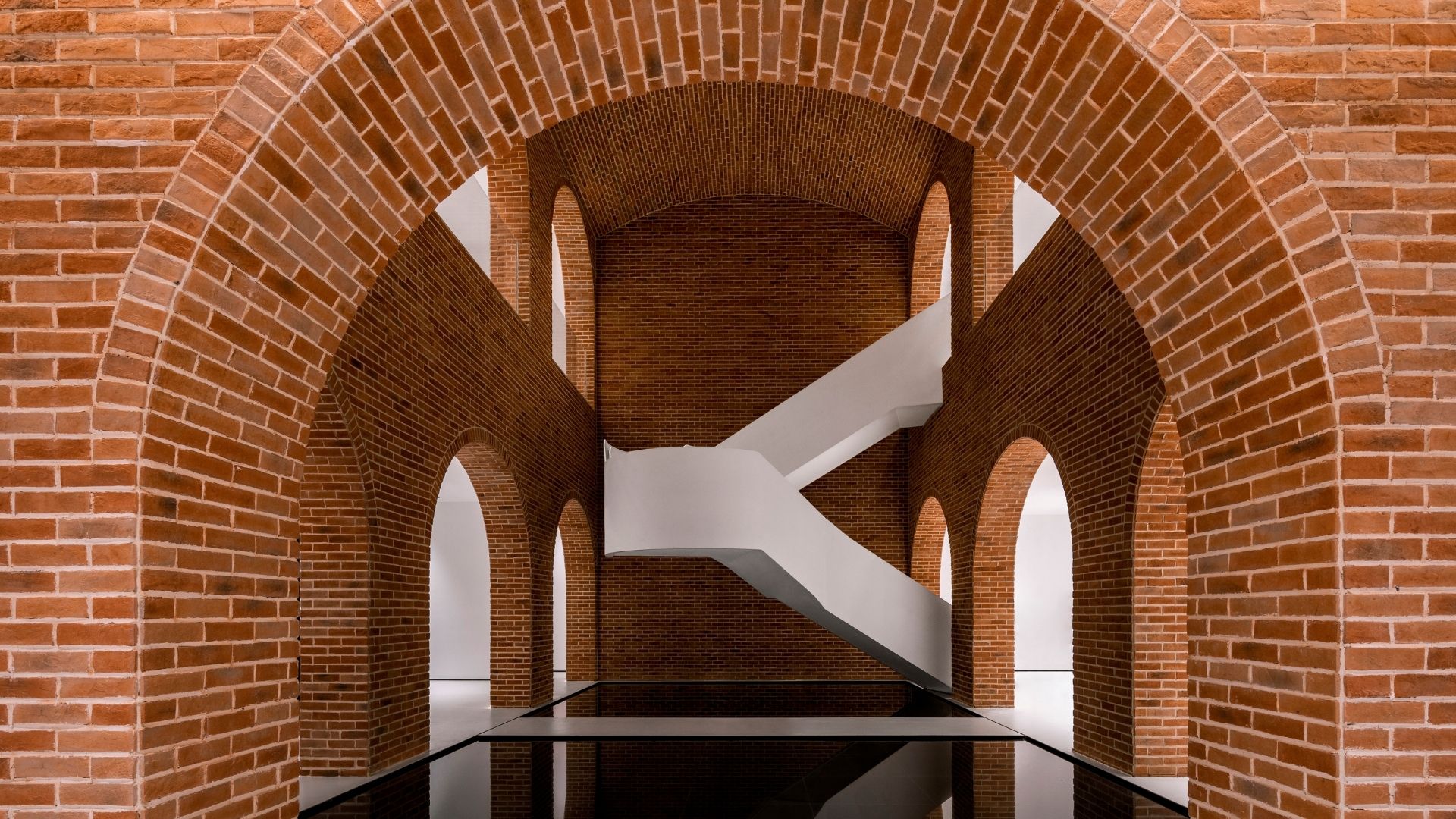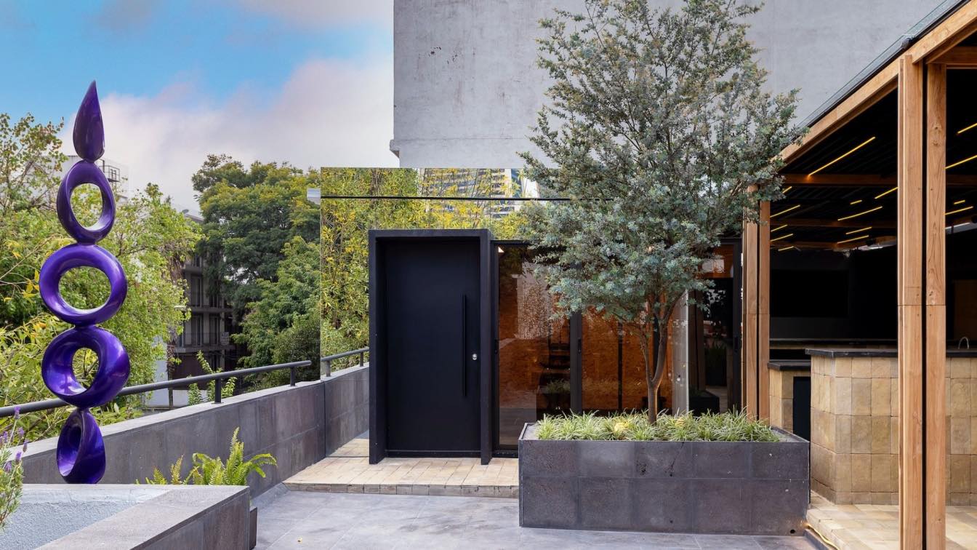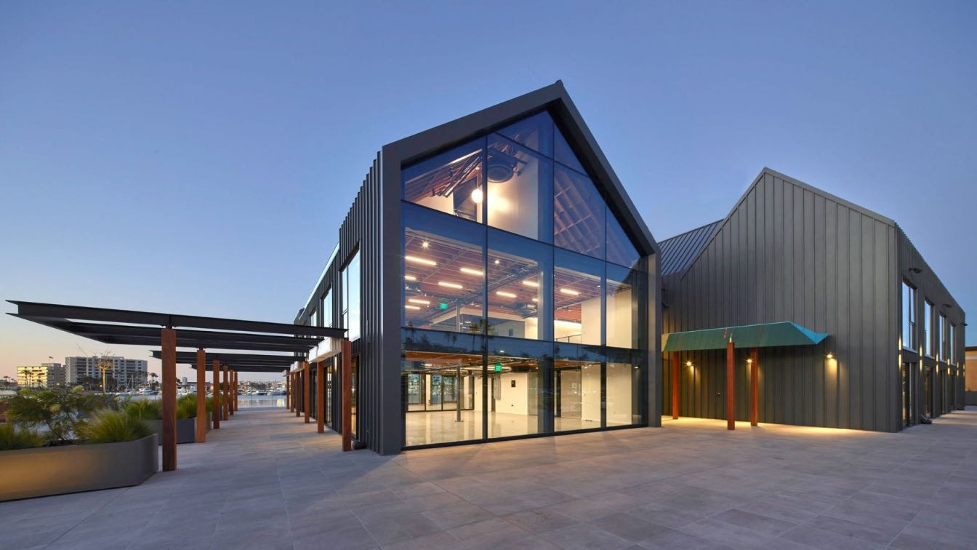The space is slightly square, surrounded by walls, with gates on all sides, crisscrossing the city in a chessboard-like layout. This is Pompeii.
Which was destroyed because of Vesuvius and got eternal for the same reason. If Pompeii is UMA WANG's deconstruction and restoration of history through design, then this space tries to trace back this los...
Project name
hug x UMA WANG New Concept Store
Architecture firm
ATMOSPHERE Architects
Photography
Chuan HE from Here Space
Principal architect
Tommy Yu
Design team
April Lo, Deniel Hwang
Collaborators
Article: SIJIA, Animation Design: Vivi Lee, Design: YiMoDuo, Design Furniture Supplier: YEPOM, Hodays, Artist: Uma Wang, Ziggy Chen, Xander Zhou, SHAW STUDIO, OUDE WAAG
Interior design
Animation Design: Vivi Lee
Lighting
ArtLuci, Mario Tsai
Material
Stainless Steel, Art Paint
Typology
Commercial, Store
While the typical American consumes 80 to 100 gallons a day, this water-wise facility thrives on a lean 7.7 gallons a day, per capita. By incorporating passive stormwater harvesting into the architecture and installing collection mechanisms for wastewater, 180 Degrees Design + Build helped this forward-thinking facility reduce its draw on the local...
Project name
Grand Canyon Hounds and Stables
Architecture firm
180 Degrees Design + Build
Location
Flagstaff, Arizona, USA
Photography
Matt Winquist
Principal architect
180 Degrees Design + Build
Design team
John Anderson AIA
Supervision
Loven Contracting Inc
Construction
Loven Contracting Inc
Typology
Commercial, Stable
Part of a 1925 villa in the center of Bucharest that now hosts a group of offices from different creative industries, this 125 sqm (gross area) apartment was designated as a hub for meeting spaces. The brief was quite simple, yet elusive, which turned the whole process into a very organic and fluid one.
Architecture firm
Pianoterra
Location
Bucharest, Romania
Principal architect
Alina Vilcu
Design team
Alina Vilcu, Radu Dumencu, Mara Coman, Gabriel Ciobanu
Tools used
Allplan, SketchUp, V-ray, Adobe Photoshop
Typology
Commercial, Office
A new age Indian sweet and confectionery shop, where a French bistro meets an English patisserie. In India, traditionally consumption and gifting of sweets or "mithais" are symbolic of celebration. It has a deep-rooted association with auspicious events and is an indispensable part of our socio-cultural heritage.
Project name
Bakers Lounge
Architecture firm
Studio Ardete
Location
Sec 9 Panchkula, Haryana, India
Photography
Purnesh Dev Nikhanj
Principal architect
Badrinath Kaleru, Prerna Kaleru
Design team
Anusha Sharma, Pragya Singh, Karuna, Satish Kumar
Lighting
The Luminars(Mr Tajender Kalsi)
The building of the forest administration building – gameceeper´s lodge, which is a complete facility for the forest management of the company Pacovská lesní s.r.o.. It is situated in the depths of the forest in the Na Šimpachu area, southwest of the town Pacov. The area in the Na Šimpachu locality was and is used as a composting plant with a compr...
Project name
Forestery Pacov
Architecture firm
20-20-Architekti, Vyšehrad Atelier
Location
Pacov, Czech Republic
Principal architect
Martin Šafránek
Design team
Martin Šafránek, Lstibůrek, Zdeněk Rychtařík, Jiří Smolík
Interior design
20-20-Architekti, Šimon Matějovský, Kristína Sudreová
Tools used
SketchUp, AutoCAD
Client
Pacovská lesní s.r.o.
Typology
Commercial › Gameceeper´s lodge
“So what moved me? Everything.”
At the beginning of this year, a group of photos featuring a red brick building and a white spiral staircase went viral on the social media. Then, another post showed that the space with the logo of GIORIO CASA was located in “Shenghui Furniture Mall”, which attracted some young people to travel a long way for a vis...
Project name
GIORIO CASA Store
Architecture firm
CATANIAN
Location
Xuzhou, Jiangsu, China
Principal architect
Wang Zhongli
Design team
Zheng Haili, Liang Jianfang, Wang Dian
Collaborators
Furnishing: Guangzhou A3Home Co., Ltd. Smart System: Beijing Ruying Intelligent Technology Co., Ltd. Furniture: Beijing Giorio Casa Home Design Co., ltd. Copywriting Agency: NARJEELING
Material
Wood finish, red bricks, white, leather, wallpapers, stainless steel
Typology
Commercial › Store
The transformation from a residential space to a corporate one. The project located in one of the most important neighborhoods of Mexico City. When touring the house, we analyze the benefits of the area and the concept of sustainability by merging them we create a concept of Circular Economy where the space was transformed for the use of different...
Project name
Offices Tornel Laboratorios
Architecture firm
WTF Arquitectos (We Think Further Arquitectos)
Location
Mexico City, Mexico
Photography
Jaime Navarro
Principal architect
Sinhué Vera, Adrián Herrera
Construction
W3+EspacioPoligonal
Typology
Commercial › Office
Located at Mariner’s Mile in Newport Beach, 3101 West Coast Highway is a renovation and adaptive reuse of a 4-story Cape Cod-style building from the 1980s into a modern articulation of the marine coastal aesthetic.
Project name
3101 West Coast Highway
Architecture firm
ShubinDonaldson
Location
Newport Beach, California, United States
Photography
Fotoworks / Benny Chan
Principal architect
Mark Hershman
Design team
Emily Balas, Christiane Dussa
Interior design
ShubinDonaldson
Civil engineer
Joseph C. Truxaw and Associates, Inc.
Environmental & MEP
AMA Group
Lighting
Oculus Light Studio
Construction
Slater Builders
Material
Steel, Wood, Glass
Client
Jakosky Properties Inc.
Typology
Commercial › Office, Adaptive Re-use, Renovation

