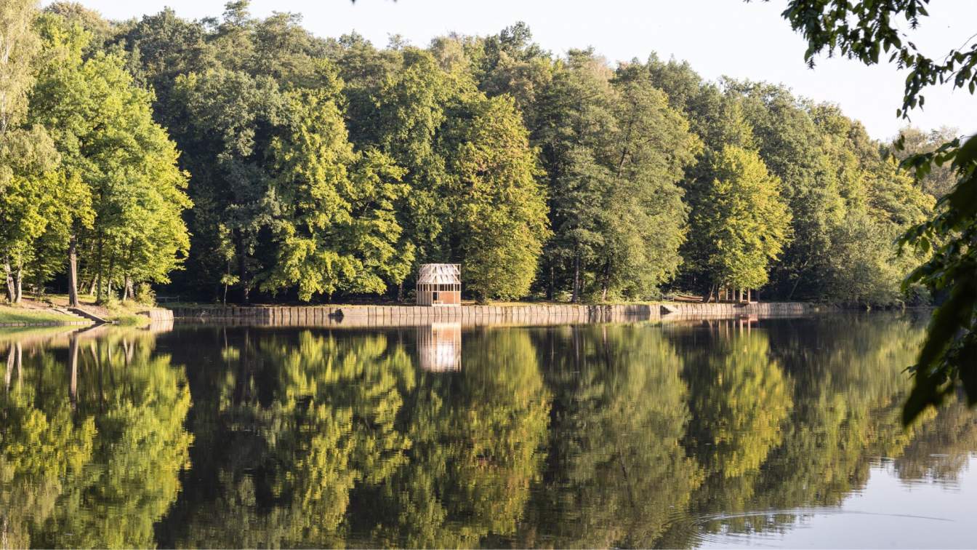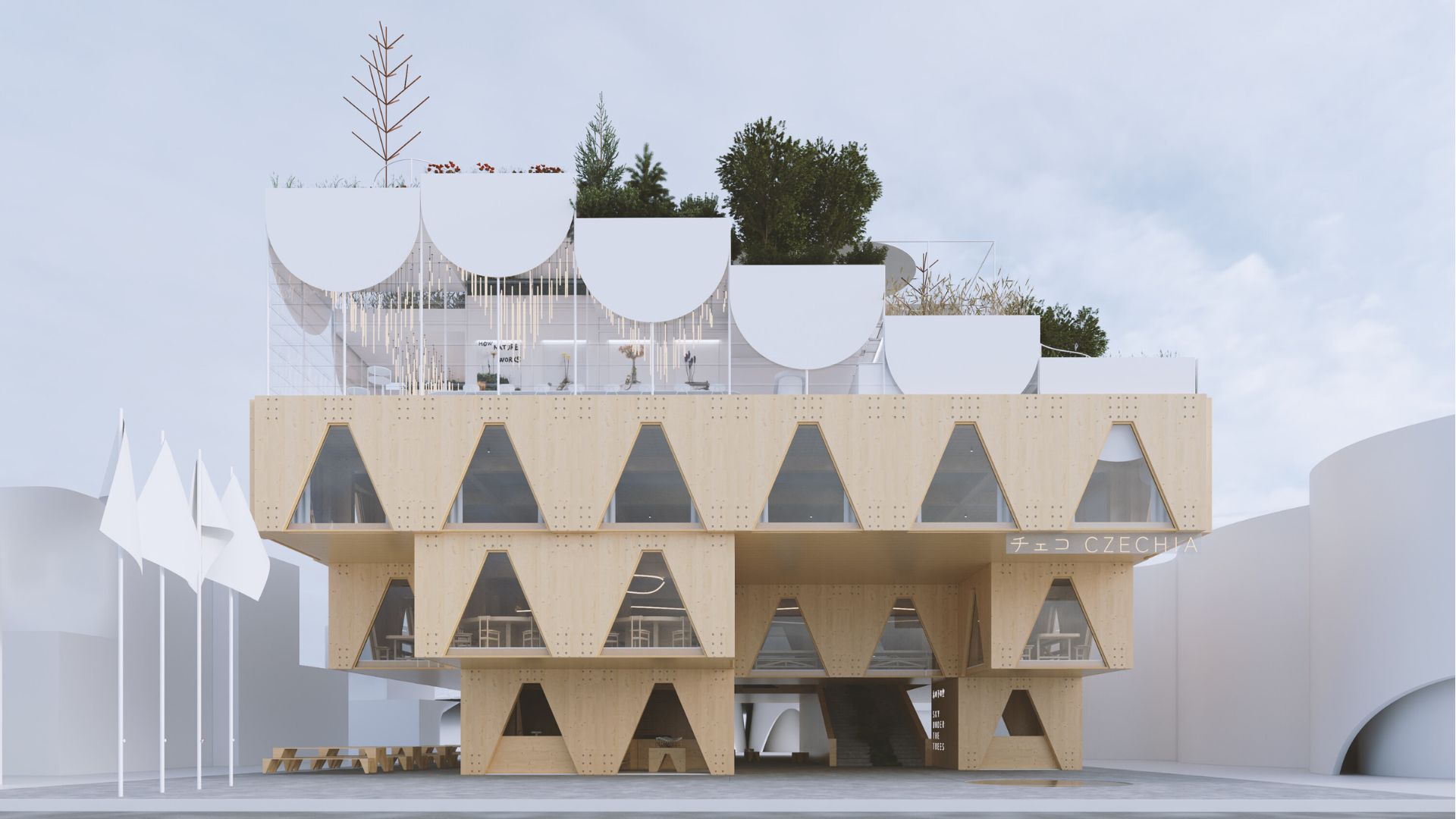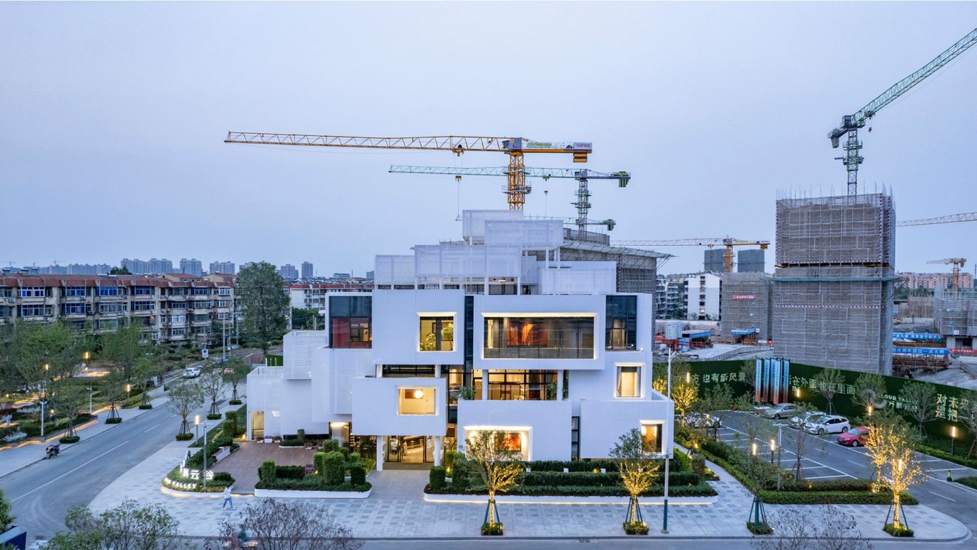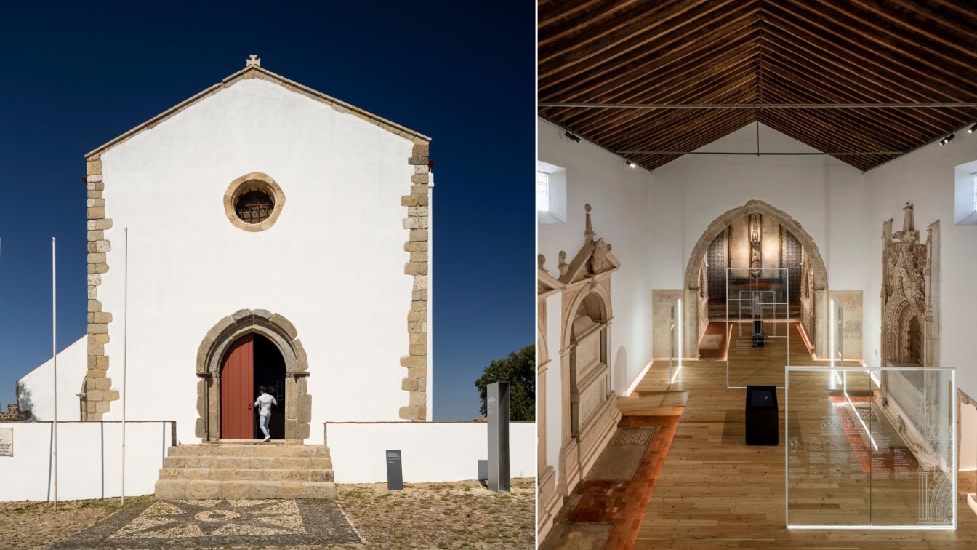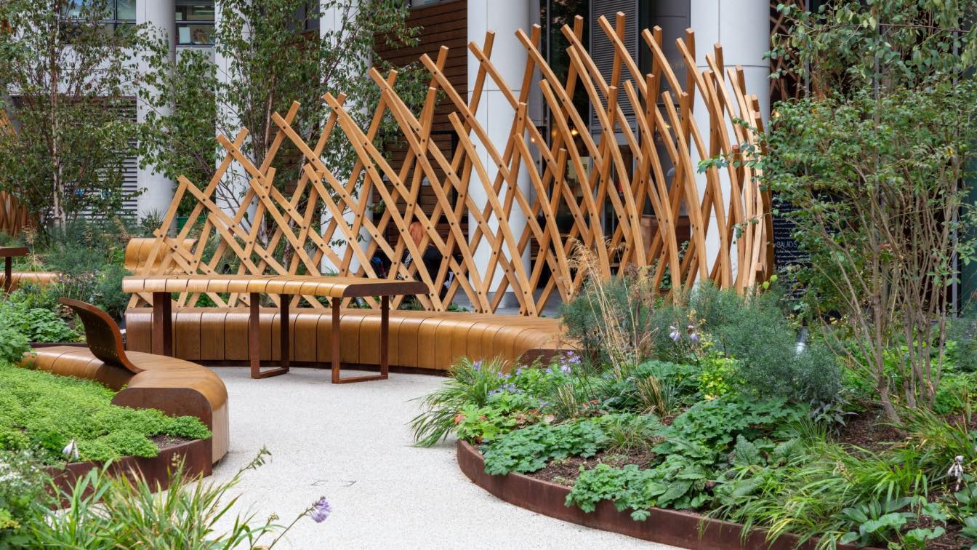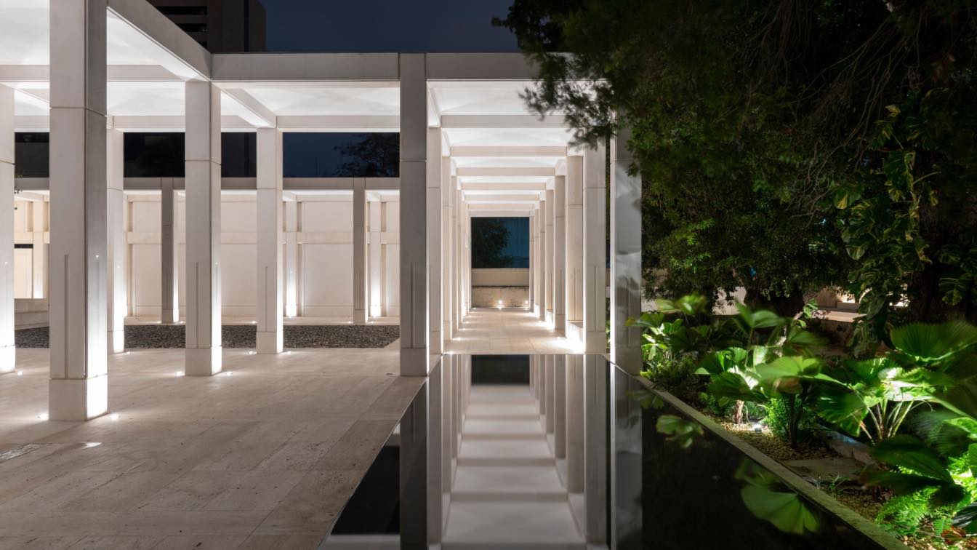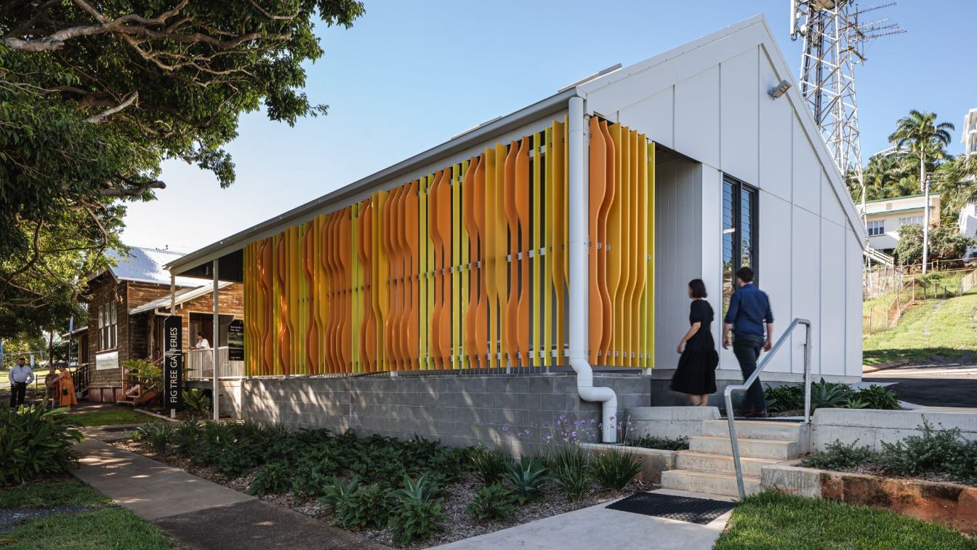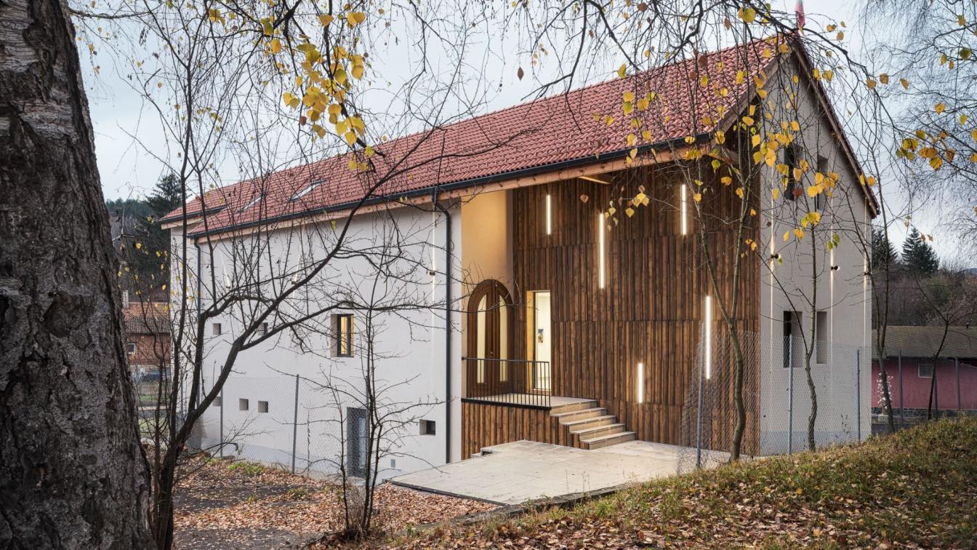The tea pavilion located on the bank of the dam in Český Těšín was created as an intervention in public space as part of the Mood for Wood international workshop. When thinking about the concept, we start from the traditional Japanese architecture of tea houses rendered with contemporary means of expression. We work with a simple design principle o...
Project name
Tea House Pavilion
Architecture firm
GRAU architects
Location
49°44'48.9"N 18°36'07.9"E; Hrabinka Lake, Český Těšín, Czech Republic
Principal architect
Andrej Olah, Filip Marčák, Jana Filípková, Alexandra Májska
Collaborators
[students, workshop participants] Julia Kurnik, Alicja Łosik, Alexandra Gospodarek, Katarzyna Owczarska, Maria Pawłova, Maciej Kuratczyk, Michał Teodorczyk, Jan Chmurski
Built area
Built Area 9 m²; Dimensions: 3 x 3 x 4 m²
Material
Spruce wood – structure of the pavilion, structure of the bench, floor. Birch plywood – side covering and seat of the bench. White geotextile – roofing materiál
The EXPO 2025 pavilion by Mjölk architekti is a welcoming wooden building conceived as a garden in the sky. It was created with ease and expresses the optimistic outlook of its authors for the future. The pavilion has been designed so that its realisation puts the least possible strain on the environment during fabrication, operation and transport...
Project name
Sky Under the Trees
Architecture firm
Mjölk architekti
Location
World EXPO 2025 in Osaka, Japan
Photography
Mjölk architekti
Collaborators
Curator, libretto: Ondřej Horák. Graphic designer: Marek Nedelka. Graphic designer and illustrator: Anežka Minaříková. Artistic conception: Richard Loskot, Rozárka Jiráková. Production, japanologist: Martina Hončíková. Media communication: Linka News.
Built area
Built-up Area 688 m² Gross Floor Area 2319 m² Usable Floor Area 1858 m²
Site area
Site area 996 m² Dimensions 6738 m³
Civil engineer
Pavel Bičovský
Client
Office of the Commissioner General for the Participation of the Czech Republic at the EXPO Universal Exposition
A Living Theatre Mount, the demonstration area of Vanke Cloud Valley project designed by Wutopia Lab for Xuzhou Vanke, will be completed, and opened by New Year's Day 2022.
Project name
Vanke Cloud Valley Project Display Area
Architecture firm
Wutopia Lab
Location
Software Park Road, Quanshan District, Xuzhou City, Jiangsu Province
Principal architect
Yu Ting
Design team
Xu Yunfang, Lin Jianming (intern)
Collaborators
Development: Xuzhou Vanke Enterprise Co., Ltd . Client's; Client's Design Team: Sun Chunsheng, Li Xin, Gao Yanrui, Tong Jinghai, Zhu Na, Xu Xiaojian, Zhu Yi; Project Administration: Huang He; Project Architect: Xia Yanming
Completion year
December, 2021
Structural engineer
Miu Binhai
Lighting
Lighting design: bpi; Lighting Consultant: Chloe Zhang, Wei shiyu
Material
aluminum composite panel, perforated aluminum panel, etc.
Construction
Construction Drawing: Jiangsu Jiuding Jiahe Engineering Design & Consulting Co., Ltd. Construction Design Team: Cao Zhenguo, Lu Yang, Zhang Xuran, Song Fang, Zhang Lu
Typology
Cultural > Exhibition Hall
The museography and exhibition architecture project of the Panteão dos Almeida, in the Church of Santa Maria do Castelo in Abrantes, Portugal, aims the adaptation and interior requalification of an old church (a historic building in the city of Abrantes, built in 1215 by D. Afonso II, being later, in 1433, rebuilt by D. Diogo Fernandes de Almeida,...
Project name
Panteão dos Almeida
Architecture firm
Spaceworkers
Location
Abrantes, Portugal
Photography
Fernando Guerra | FG+SG
Nex- Architecture has collaborated with Xylotek advanced timber structure specialists to create a sequence of inventive laminated oak pavilions newly enhancing the public spaces of London’s Regent’s Place. Lying east of Regent’s Park and west of Euston station, Regent’s Place is a mixed-use commercial and residential campus developed by British Lan...
Project name
Nex - Architecture and Xylotek Pavilion for British Land
Architecture firm
Nex - Architecture, Xylotek
Principal architect
Alan Dempsey, Founder of Nex - Architecture
Design team
Nex - Architecture and Xylotek
Collaborators
Townsends (landscape)
Built area
95 m² (foorprint of the 3 pavilions)
Structural engineer
Format
Landscape
Maylim Ltd (Landscape contractor)
Tools used
Rhinoceros 3D, Grasshopper and bespoke geometry scripts
Typology
Public Space › Pavilion, Landscape, Urban
This project is part of the original premises and property of the “Quinta Montes Molina” located in Merida, Yucatan. The house was built in 1906 and became an architectural icon and emblem of the Paseo Montejo, the most notorious avenue on the city in which most of the early century houses were built during the sisal boom.
Project name
QMM Cultural Center (Centro Cultural Quinta Montes Molina)
Architecture firm
Materia
Location
Merida, Yucatan, Mexico
Photography
Jaime Navarro
Principal architect
Gustavo Carmona
Design team
Karla Uribe, Gustavo Xoxotla, Luis Felipe Márquez, Mathías Henry, Raybel Cueva, Yaatzil Ceballos, Sandra Ciro, Teresa Berumen, Edgar Dzul, Magaly Morales, Miguel Ramírez, María Castelazo
Collaborators
Prefabricated Concrete: Predecon. PM: Yamil Barbosa
Structural engineer
Enrique Escalante + Cristian González
Landscape
Gustavo Carmona + Molino Lab + Jarde
Material
Concrete, Steel, Stone
Client
Quinta Montes Molina
Typology
Cultural Architecture › Cultural Center
In 2020, Design+Architecture was commissioned by Livingstone Shire Council to design an art gallery in Yeppoon. First considerations were for the site's uniqueness: a narrow, sloping block nestled behind two historic Fig trees and situated beside Yeppoon’s original Post Office. It was paramount that the gallery was humble yet responded to its conte...
Project name
Figtree Galleries
Architecture firm
Design+Architecture
Location
Yeppoon, Queensland, Australia
Photography
Cam Murchison Photography
Principal architect
Colin Strydom
Design team
Shreya Khanna
Collaborators
Michelle Black, Rob Ritchie
Interior design
Design+Architecture
Civil engineer
Dileigh Consulting Engineers
Structural engineer
Dileigh Consulting Engineers
Landscape
Greenedge Design Consultant
Tools used
Autodesk Revit, Enscape
Supervision
Livingstone Shire Council
Construction
Griffin Builders
Material
Steel frame, concrete floor, James Hardie external sheeting
Client
Livingstone Shire Council
Typology
Cultural › Gallery, Coastal, Edge of Town, Sloped Site
Bulgarian studio Vision consulting has been working on Art Centre Vihrony’s transformation during the challenging time frame of 2020 - 2022. The former canteen occupies a central site of Dolno Kamartsi village adjacent to the primary school. Due to decrease of population density and young people migration to big cities, the building has been abando...
Project name
Art Centre Vihrony
Architecture firm
Vision Consulting
Location
Dolno Kamartzi, Bulgaria
Photography
Assen Emilov Photography
Principal architect
Eva Popnedeleva
Collaborators
Vihrony Popnedelev
Interior design
Vision Consulting
Structural engineer
Borislav Aleksandrov
Supervision
Borislav Aleksandrov
Visualization
Eva Popnedeleva
Tools used
AutoCAD, SketchUp, Lumion, Adobe Photoshop
Material
BAUX, Rothoblaas Bulgaria, Knauf, Reclaimed timber, Bespoke ceramic tiles
Client
Art Centre Vihrony
Typology
Cultural › Art Center, Gallery

