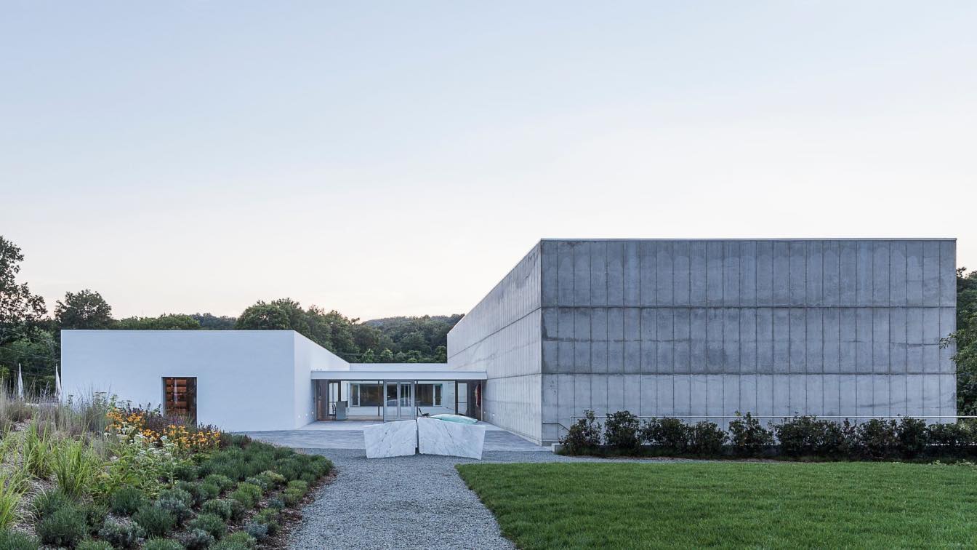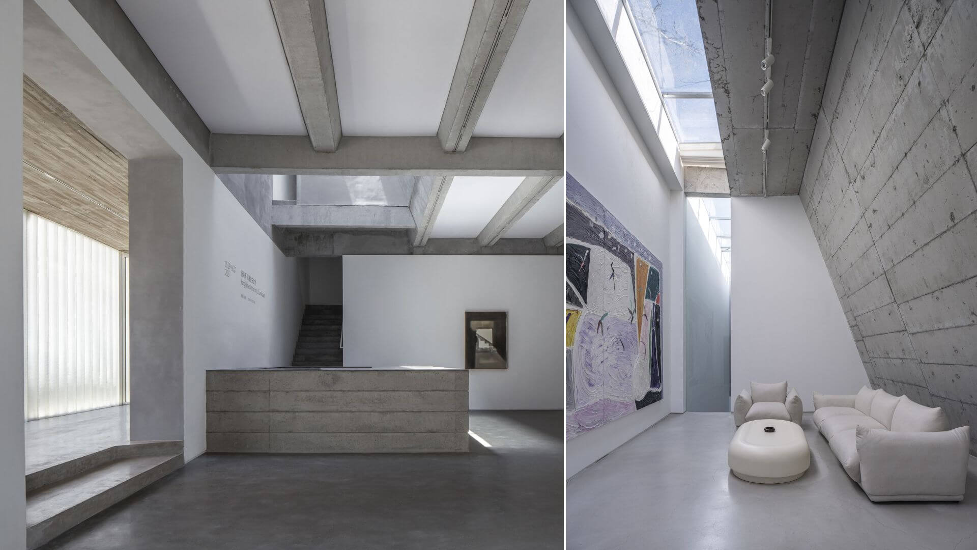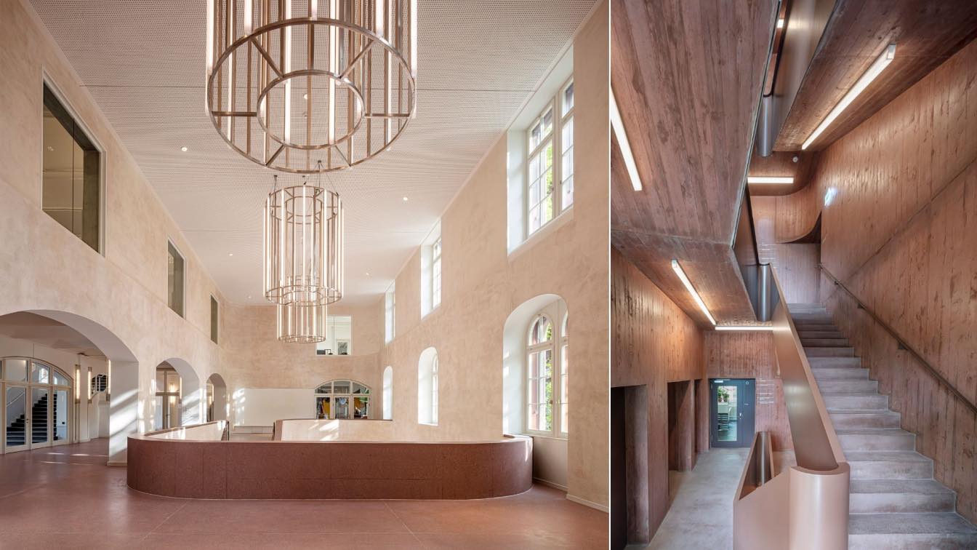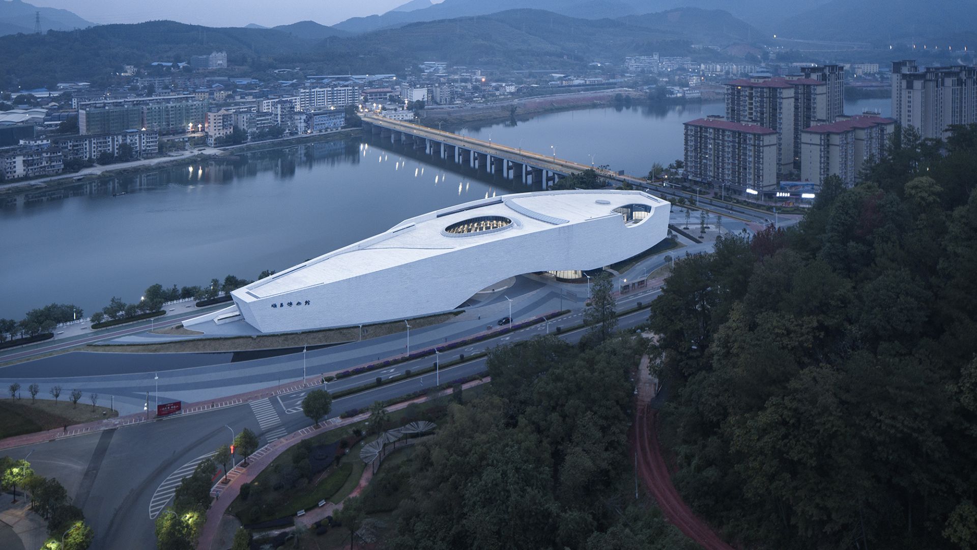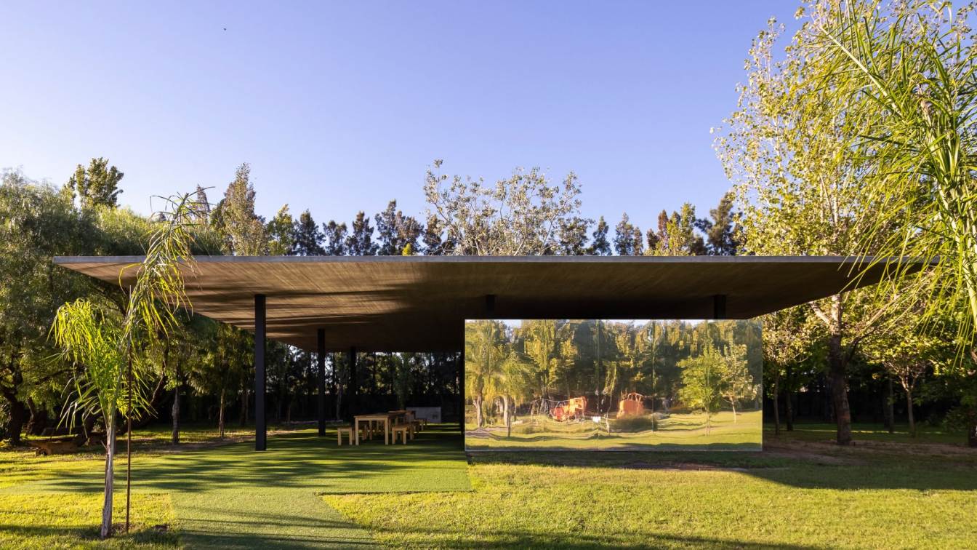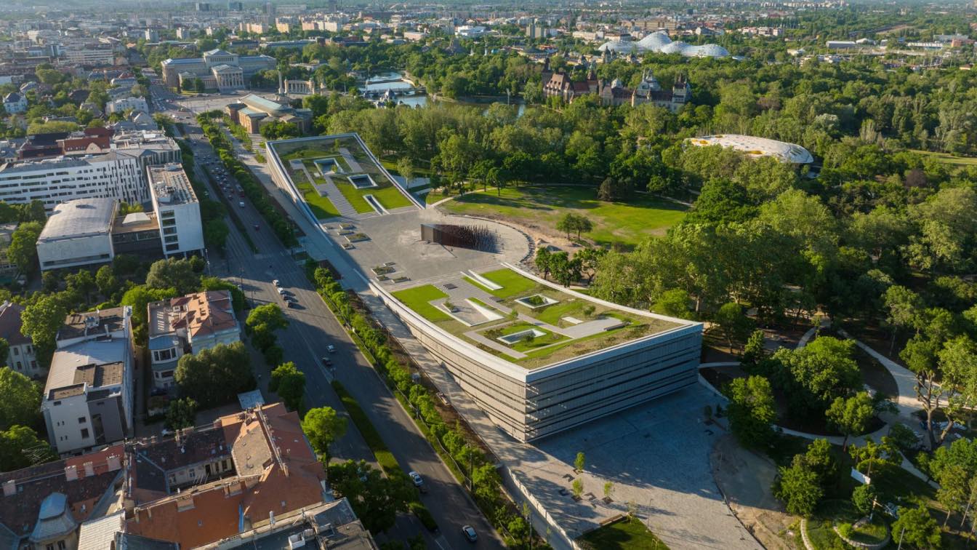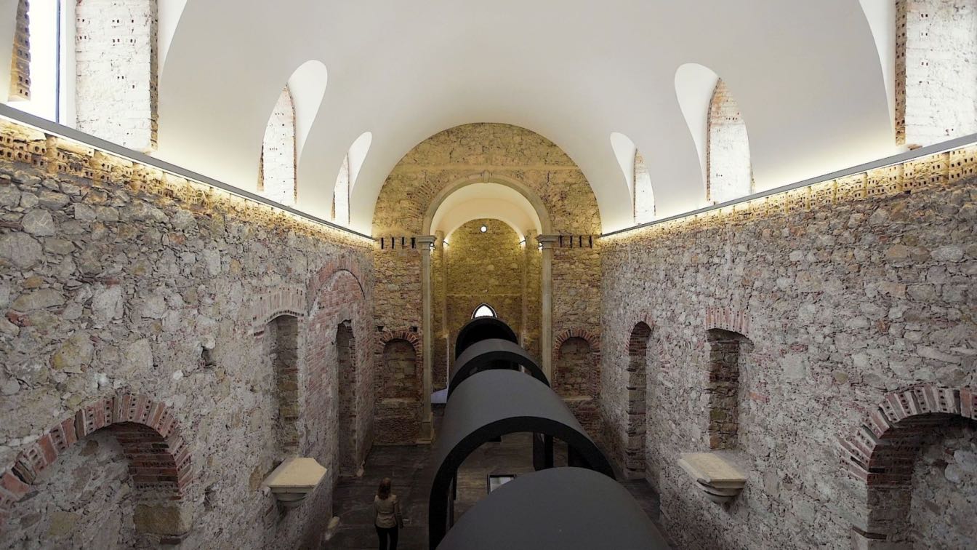Magazzino Italian Art is a private initiative conceived by Nancy Olnick and Giorgio Spanu to house their collection of postwar Italian Art. The commission consisted in a full renovation of an existing 11,000 square-foot building and an additional 14,000 square feet of new construction.
Project name
Magazzino Italian Art Museum
Architecture firm
MQ Architecture
Location
Cold Spring, New York, USA
Photography
Javier Callejas, Montse Zamorano
Principal architect
Miguel Quismondo
Design team
Miguel Quismondo, Jesús Aparicio Alfaro
Collaborators
Rocío Calzado López and Miguel Bello Escribano. Graphic Design : Waterhouse Cifuentes Design. Cost Estimating Consultant : Stuart-Lynn Company, Inc.
Interior design
Miguel Quismondo/MQ Architecture
Civil engineer
Badey & Watson Surveying & Engineering, P.C.
Structural engineer
Michael P. Carr, PE
Environmental & MEP
CES-Consulting Engineering Services
Landscape
Garden of Ideas
Lighting
MAP Design Studio
Supervision
Miguel Quismondo
Visualization
MQ Architecture
Tools used
AutoCAD, Rhinoceros 3D, Handmade models
Material
Concrete, glass steel
Client
Magazzino Italian Art
Typology
Cultural Architecture › Museum, Research Center
Opened in 798 Art Zone, Beijing in 2009, PIFO GALLERY is one of the earliest major art intuitions in China dedicated to advancing the research and development of abstract art. After more than a decade of operation, the owner of the gallery invited ARCHSTUDIO to renovate the space, to improve its functions and adapt to future development demands.
Project name
PIFO GALLERY
Architecture firm
ARCHSTUDIO
Location
798 Art Zone, Beijing, China
Principal architect
Han Wenqiang, Li Xiaoming
Collaborators
Image editing: Wang Tonghui
Design year
October 2020 - January 2021
Completion year
February 2022
Structural engineer
Zhu Changan
Environmental & MEP
Zheng Baowei, Li Dongjie, Li Zhongjuan
Construction
Guo Shunxi, etc.
Material
Concrete, Micro cement, U-shaped glass
Typology
Cultural Architecture › Gallery
All under one roof: Focketyn del Rio Studio completes the transformation of the kHaus Basel, Switzerland. The transformation of a pre-existing building into a new cultural center has become a model for circular architecture and re-use: built 150 years ago as a military barracks, this seminal building has just become a new public nexus in the heart...
Project name
kHaus Cultural Center
Architecture firm
Focketyn del Rio Studio GmbH, Basel, Miquel del Rio + Hans Focketyn
Location
Kasernenhof 8, 4057 Basel, Switzerland
Photography
Adrià Goula, Piotr Hraptovich
Principal architect
Hans Focketyn, Miquel del Rio
Design team
Letizia Fürer, Anna Kuhli, Alastair Lock, Aljoscha Lanz, Angela Brasanac, Christina Fernandez, Dalila Godbahne, Carolina Osorio, Francessco Maria di Giusepp, Hajdin, Draguscha, Iris Carratala, Jaime Pesio Suso, Jonathan Bürgel, Felipe Bermudez Murillo, Joshua Thomson, Juan Pablo Gallego, Juan Pablo Pineda Vergara, Manuela Navarro, Marco Bamberger, Marco Lenherr, Marion Cruz, Pierre Marmy, Raphael Rattier, Santiago Martinez, Tomas Eduardo Echeverri, Montoya, Tomas Guerra, Vida Amani, Xavier Uriach, Xenia Heid
Collaborators
Stage design: Ducks Scéno, Paris + Wibbeke & Penders GmbH, Berlin. Generalplaner: Arge Kaserne Hauptbau ( Focketyn del Rio Studio GmbH + Caretta Weidmann. Baumanagement AG, Basel + Schnetzer Puskas Ingenieure AG). Building energy: Ehrsam Beurret Partner AG, Pratteln. Fire regulations: af-brandschutz. Heating: Ingenieurbüro Stefan Graf, Basel. Ventilation: Treuthardt Haustech, Binningen.
Structural engineer
Schnetzer Puskas Ingenieure AG
Environmental & MEP
Plumbing: Unico Gebäudetechnik AG, Basel + Suiselectra Ingenieurunternehmen AG, Basel. Electrical systems: Hefti Hess Martignoni, Aarau. Acoustics: applied acoustics GmbH, Gelterkinden
Supervision
Site supervision: Caretta Weidmann Baumanagement AG, Basel
Budget
CHF 46.000.000 (including taxes)
Client
City of Basel (Bau und Verkehrsdepartement des Kantons Basel-Stadt)
Typology
Cultural Architecture › Cultural Center
Shunchang Museum is located in a county that features a unique location. As approaching the project, the architects studied the internal connection between the site and the city
Project name
Shunchang Museum
Architecture firm
The Architectural Design & Research Institute of Zhejiang University Co., Ltd. (UAD)
Location
Tashan Road, Shunchang County, Nanping City, Fujian Province, China
Principal architect
Dong Danshen, Wu Zhenling
Design team
Zhao Bo, Zhang Jiachen, Yan Hui, Zhao Lichen
Collaborators
Water supply & drainage design: Wang Yibei, Zhang Nan HVAC design: Ning Taigang, Zhang Weilin, Chen Haijun Electrical design: Yang Wenzheng, Yu Kan Smart design: Ma Jian, Jiang Bing, Ni Gaojun Curtain wall design: Shi Jiongjiong, Wang Jieneng, Wang Jianzhong
Built area
10,138.2 m2 (above ground: 9,938.4 m2; underground: 199.8 m2)
Completion year
March 2021
Interior design
Li Jingyuan, Hu Xu, Lu Xiaoling, Fang Yu
Landscape
Wu Weiling, Xu Conghua, Zhang Chi, He Ying
Structural engineer
Zhou Jianlu, Nan Jingjing, Pan Jiafu, Hu Bo
Contractor
CSCEC Strait Construction and Development Co., Ltd.
Client
Shunchang Urban Investment and Construction Development Co., Ltd.
La Nave is a multipurpose pavilion located on a property of more than 7 hectares belonging to the RJG Group, a company linked to civil works, architecture and agricultural development, in the city of Pérez.
Architecture firm
Estudio Pablo Gagliardo
Location
OBRING S.A (Av. Las Palmeras and El Zorzal – Pérez), Santa Fe, Argentina
Principal architect
Pablo Gagliardo
Collaborators
Sebastián Larpin, Lucía Galfione, Denise Fernandez, Cecilia Alianak
Structural engineer
Orengo y Asociados
Material
Concrete, Wood, Glass, Steel
The new building of the Museum of Ethnography in the Budapest City Park (Városliget) was opened (23/05/2022). The multiple award-winnig new museum building – which is part of Europe’s largest urban-cultural development called Liget Budapest Project - designed by FERENCZ, Marcel; Napur Architect - has dynamic yet simple lines simultaneously harmonis...
Project name
New Museum of Ethnography
Architecture firm
NAPUR Architect Ltd.
Location
Városliget, Budapest, Hungary
Principal architect
Marcel Ferencz
Design team
György Détári, Filó Gergely, Holyba Pál, Nyul Dávid, Grócz Csaba, Mészáros Mónika
Interior design
Czakó Építész Ltd.
Landscape
Garten Studio Ltd.
Structural engineer
EXON 2000 Ltd., HVarC Ltd. Lucz Attila
Contractor
ZÁÉV Építőipari Zrt. and Magyar Építő Zrt.
Typology
Cultural Architecture › Museum
Golong Wormhole is an experimental space for events and exhibitions at the Golong Holdings headquarter building in Hangzhou, China. The space allows for flexible programming, while maintaining a consistent visual language that represents the inquisitive and transformative brand culture of Golong, a beauty and wellness conglomerate.
Project name
2022 Golong Wormhole
Architecture firm
PINES ARCH
Photography
BreezeImage - Guozhe
Design team
Evelyn Jingjie Wong,Shuni Wu,Jiawen Song,Ninghui Wang
Interior design
PINES ARCH
Material
GRG / Hangzhou Haozhen Building Materials Co., LTD Wall coating / Hangzhou Zhongtian Decoration Material Co., LTD Epoxy floor / Hangzhou Chenyang Floor Technology Co., LTD
Typology
Cultural, Exhibition
Intervening in an existing building is in itself a good challenge, when we have added centuries of history to the pre-existence, the challenge is even greater. The intervention focuses on the creation of an exhibition structure, alluding to the life and historical legacy of Damião de Gois, inside an old, restored church in Alenquer.
Project name
Museu Damião de Góis e as Vitimas da Inquisição / Damião de Góis Museum and the Victims of the Inquisition
Architecture firm
Spaceworkers
Location
Alenquer, Portugal
Photography
Fernando Guerra | FG+SG. Video: Building Pictures
Principal architect
Rui Dinis, Henrique Marques
Design team
João Ortigão, Marco Santos, Tiago
Collaborators
Carla Duarte (Finance Director), Bairro Design (Furniture design)
Visualization
Spaceworkers
Client
Alenquer Municipality
Typology
Cultural Architecture › Museum

