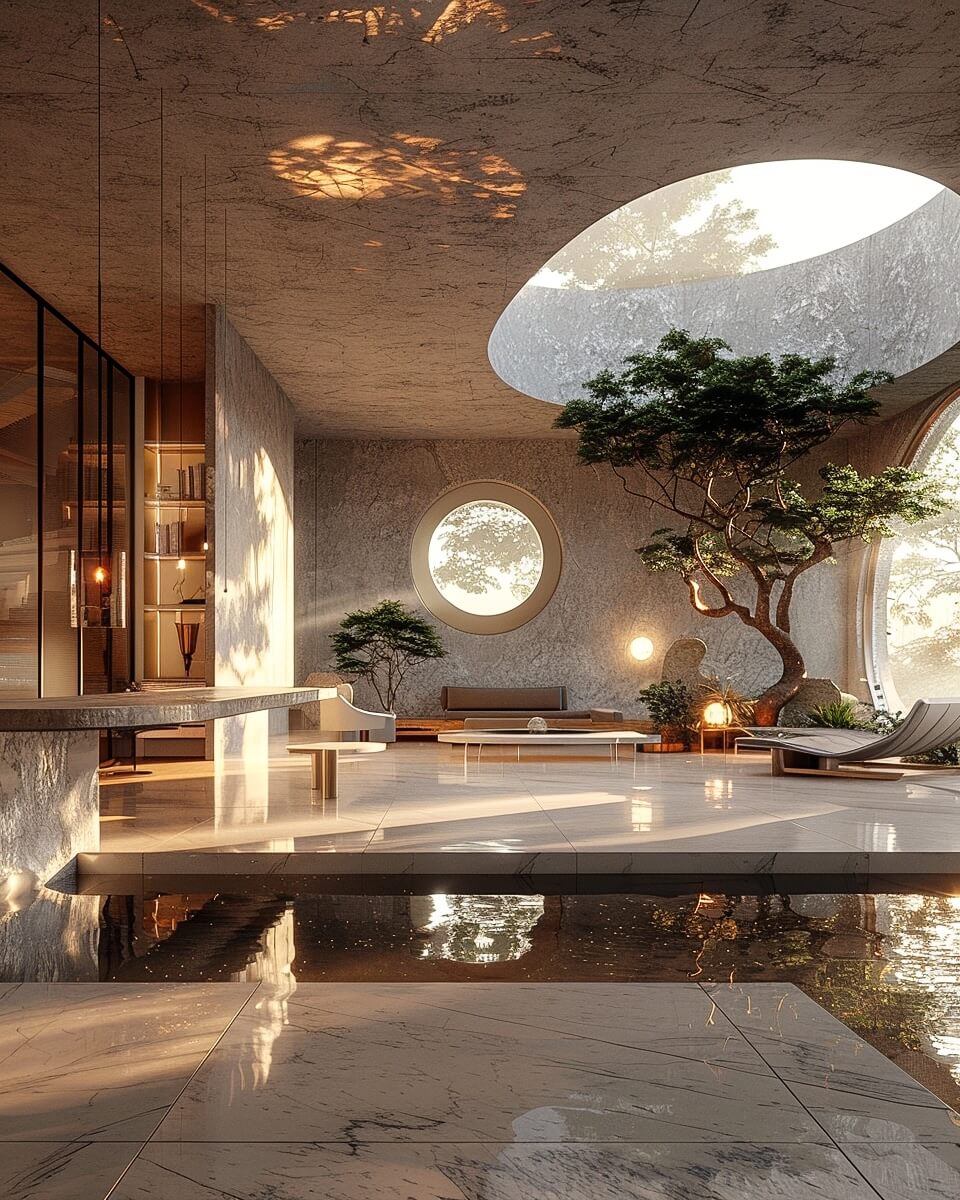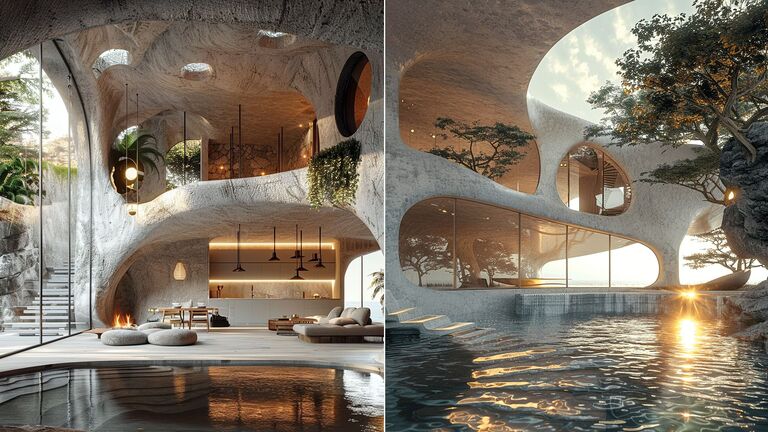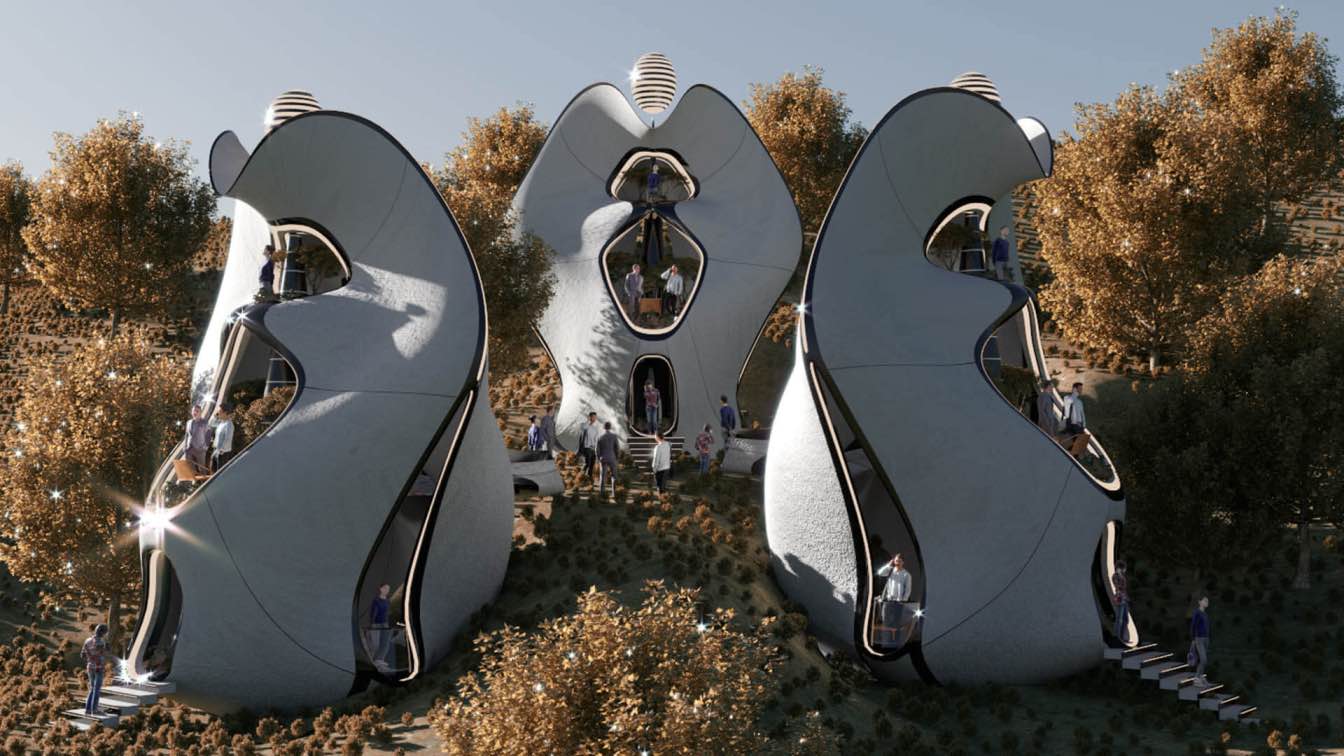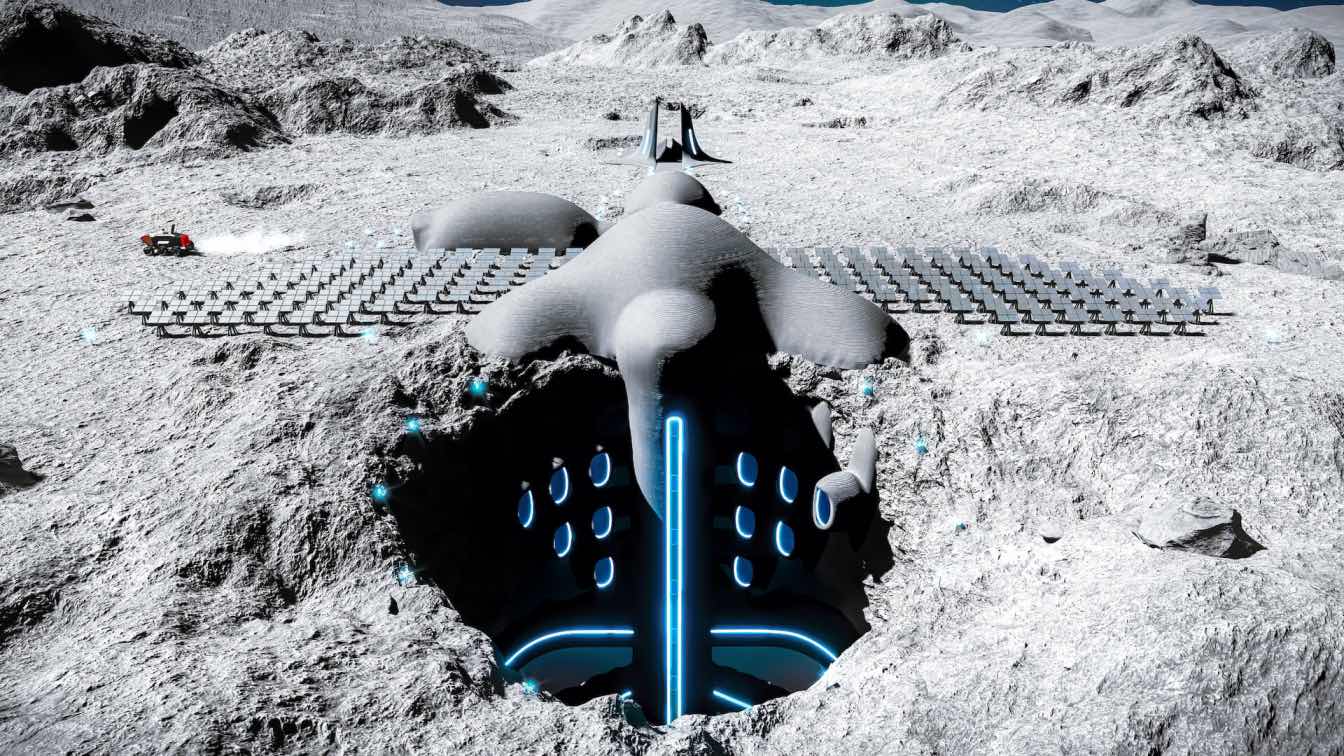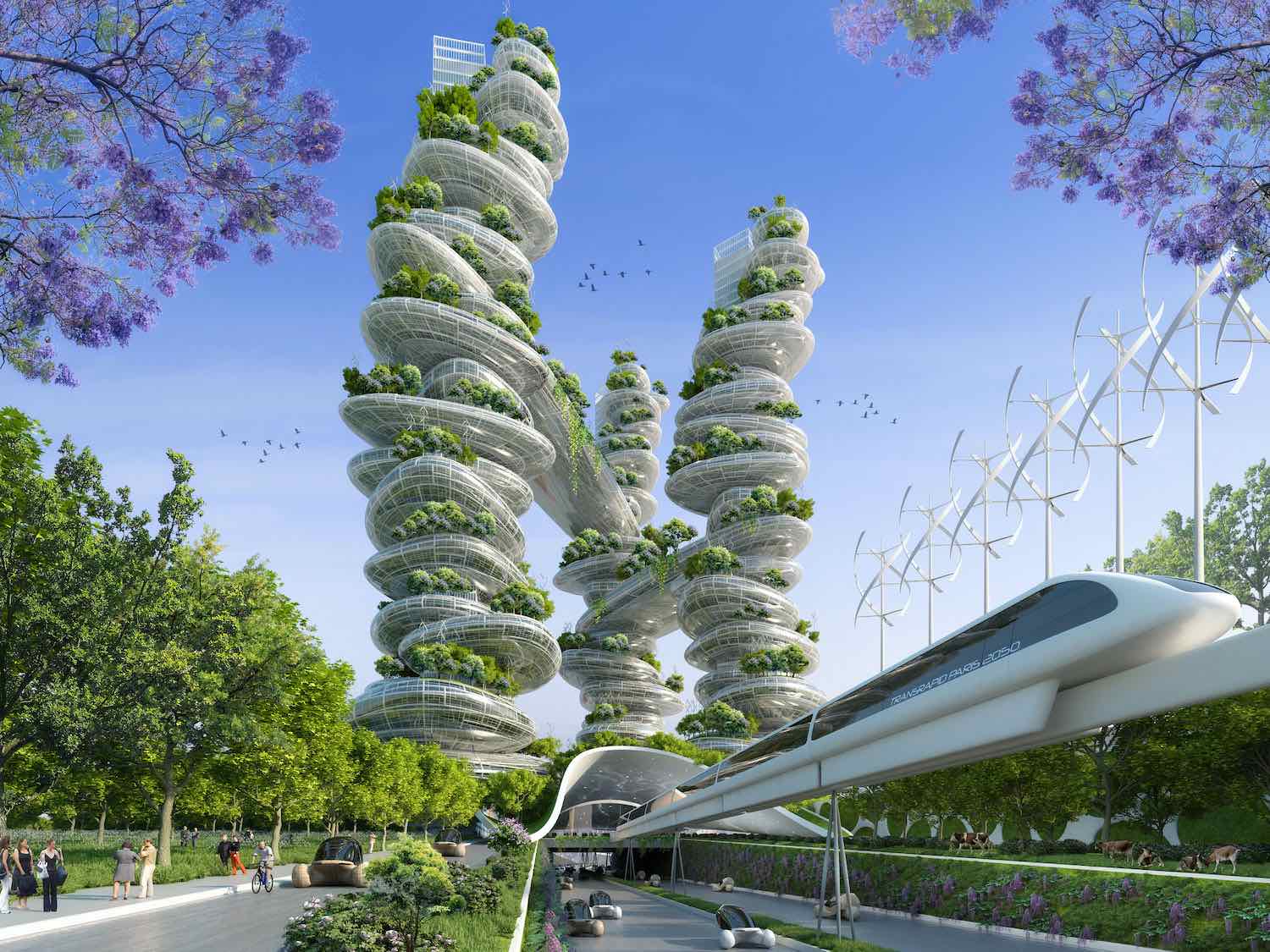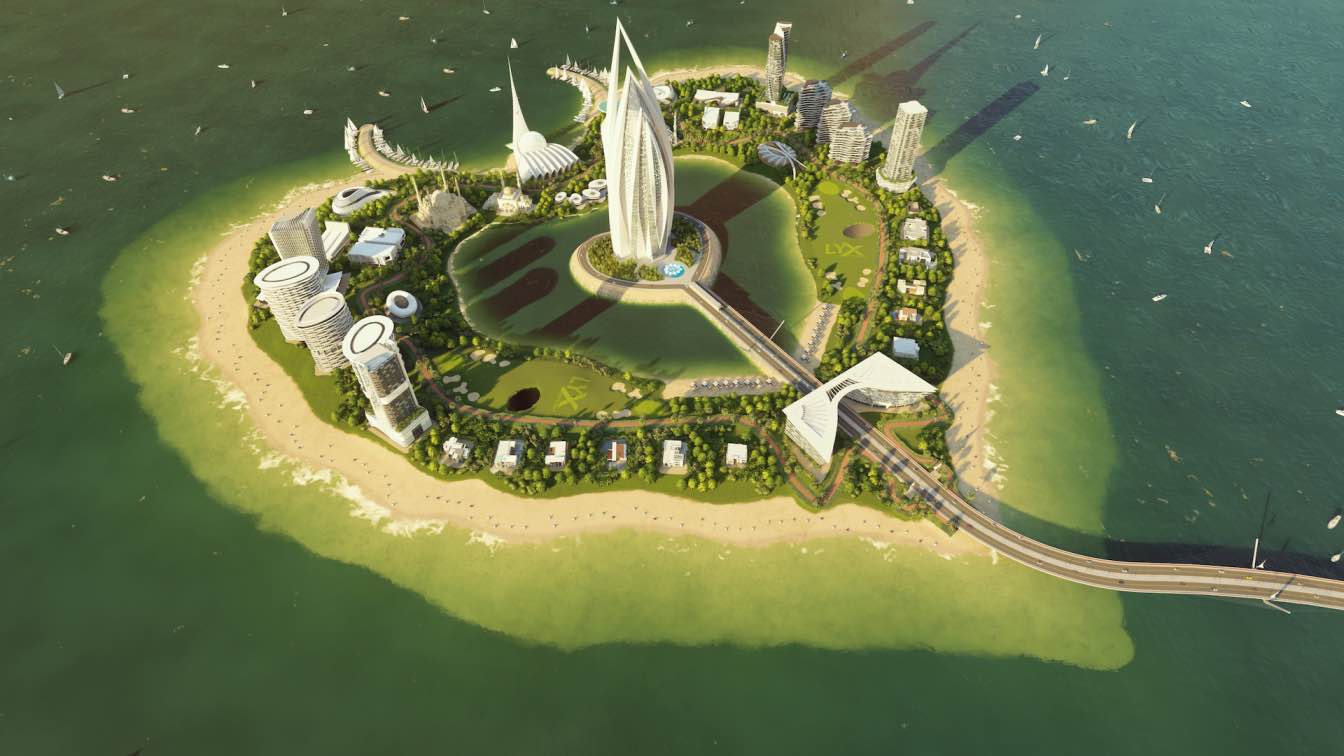Maedeh Hemati: Embarking on a visual journey through the breathtaking Coral Villa in Kish Island. Immerse yourself in the grandeur of architectural poetry with this breathtaking 3-story villa, a masterpiece of Folding Architecture. The wide-angle perspective captures the essence of every detail, from the elegant stucco exterior to the transparent allure of glass material, creating a seamless dance between structure and surroundings.
Bathed in the brilliance of realistic lighting and bright overhead sun, the villa stands as a testament to the genius of Frank Lloyd Wright architecture, embodying the spirit of organic integration. Set against a surreal environment overlooking a serene body of water, the Moody Blues of the sky harmonize with fluid forms, creating a symphony of aesthetics. Step inside to experience the beauty of natural light gracefully illuminating the space, a testament to thoughtful design.


