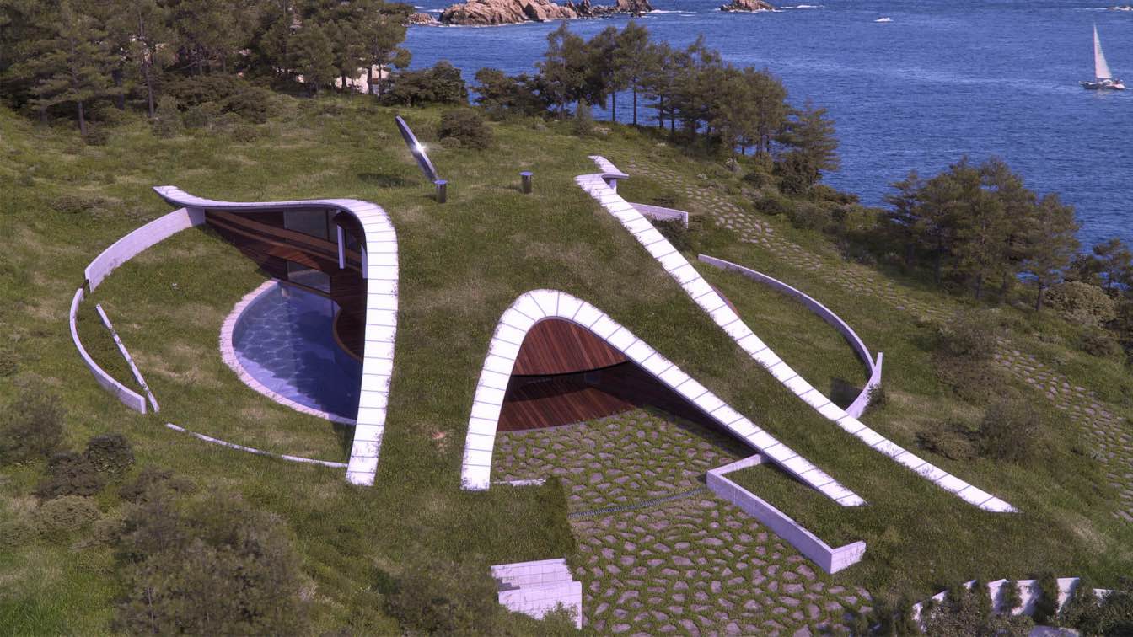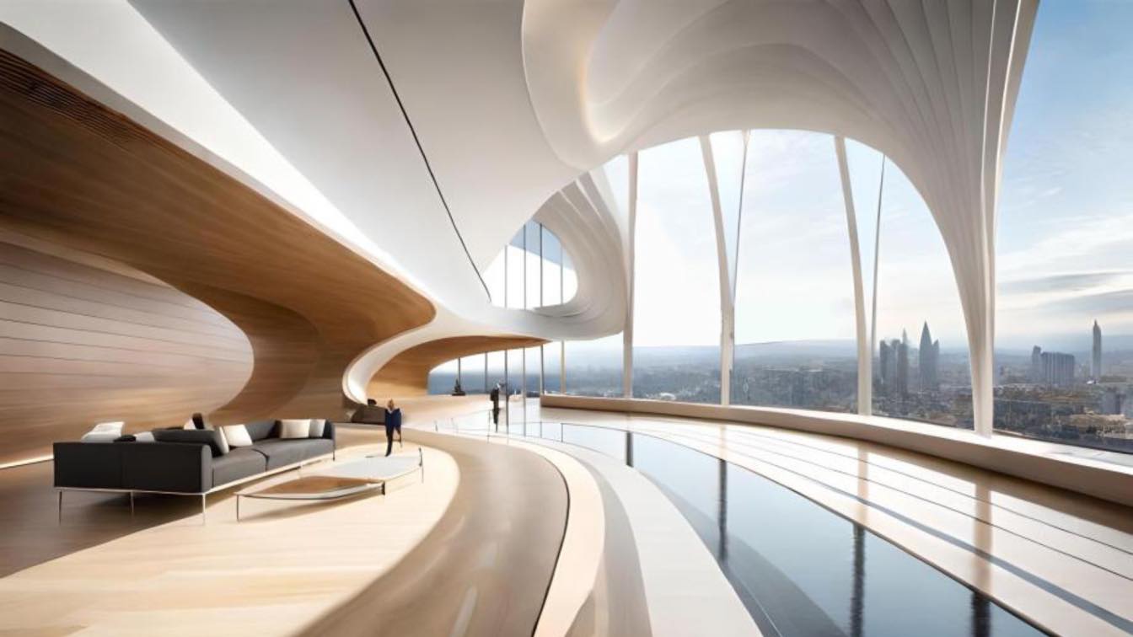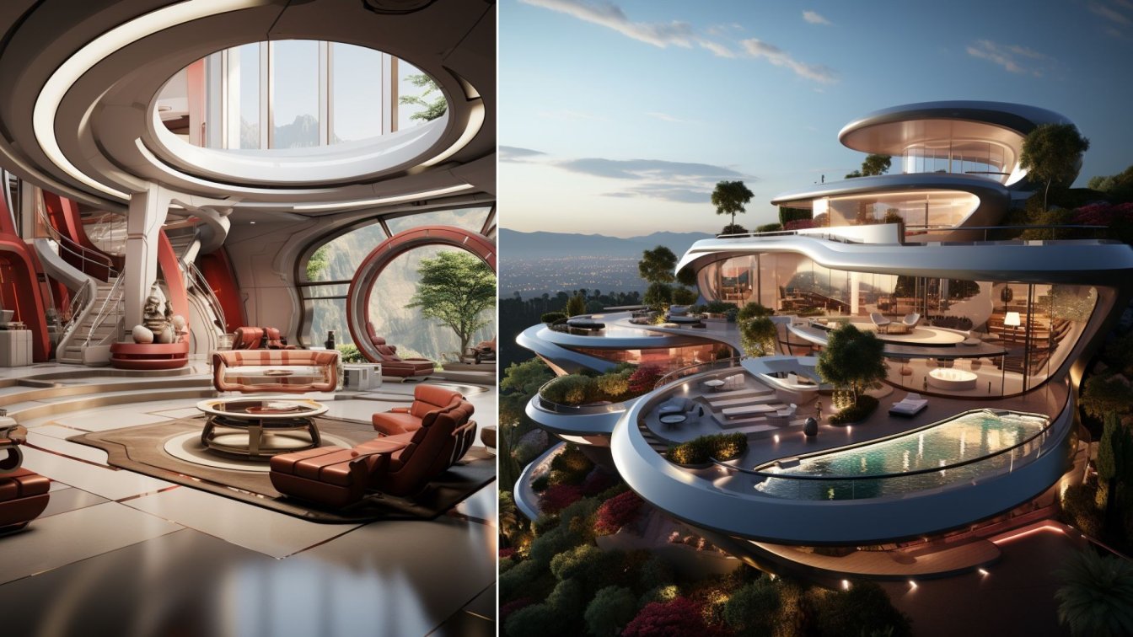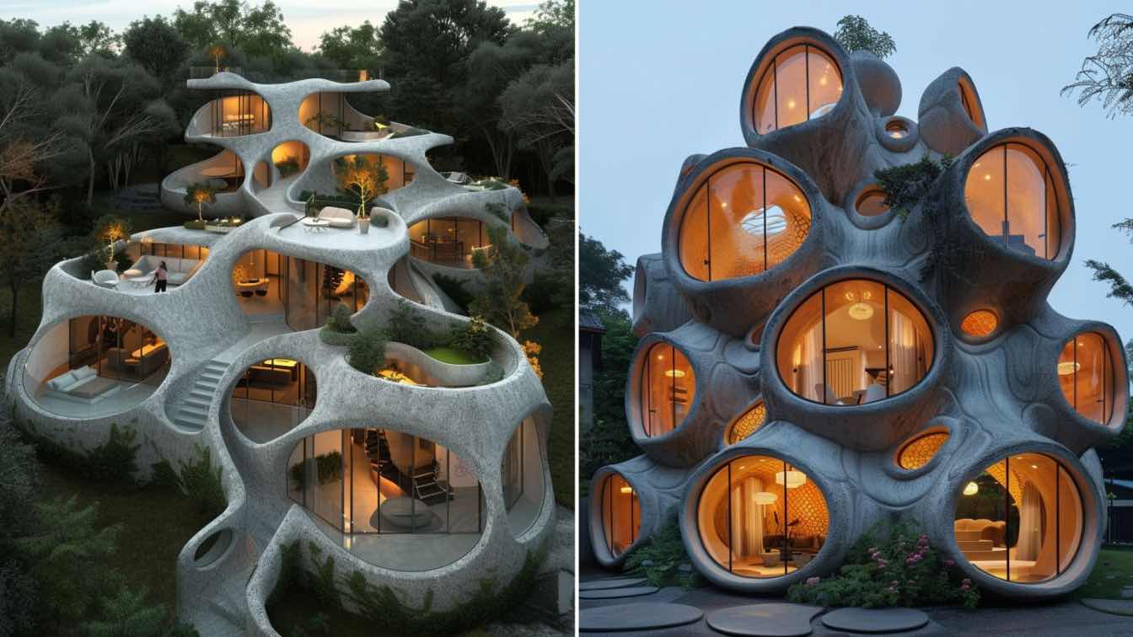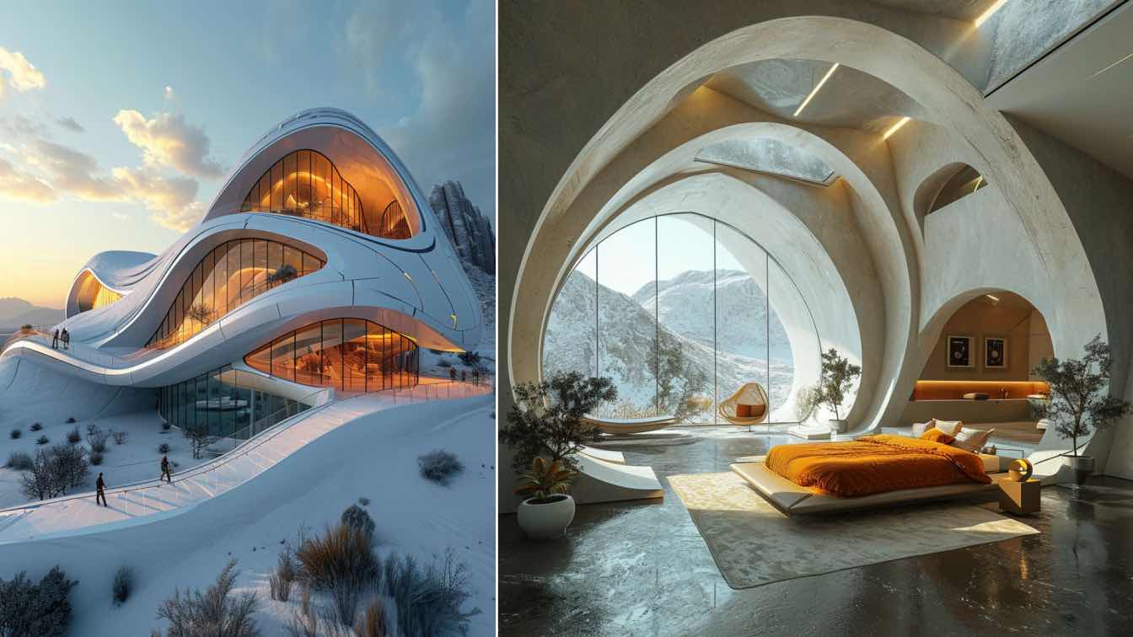Luis De Garrido: The house CURVY Eco-House is projected inspired by the personal and social symbolism of Shakira, and aims to be your ideal home, capable of satisfying all your needs, aspirations and dreams, and serve as a soundboard to enhance your happiness.
In the same way, the design process used has achieved a perfect synthesis between the needs of its occupants, with the environmental needs, resulting in an architecture perfectly integrated in the natural ecosystem. In short, we intend to design a model house, dreamlike, that serves as a reference and inspiration for future generations.
CURVY Eco-House is located on a plot of La Caleta de San Antoni, in Sitges, Barcelona, Spain. The land is on the beach front and has a considerable upward slope.

The house has three floors. The basement contains leisure areas (home cinema, games room, sauna, gym, etc.), a music recording studio, engine rooms (including water treatment and recycling systems and electric batteries) , And food storage rooms. The ground floor houses the day area, and children's bedrooms and visitors. The first floor houses Shakira's bedroom, bathrooms, dressing rooms and study areas.
The house has a large central courtyard, which in winter becomes a large greenhouse, and in summer generates a stream of fresh air, coming from geothermal-architectural galleries, and forced by the "chimney effect" of two large exhaust pipes Located in the upper part of the house.
The landscaped roof of the apartment is shaped like a wave, as if it were an extension of the land. In fact the house reads like a dynamic fold of the terrain, symbolizing the undulating movements of Shakira while dancing.

The housing is self-sufficient in water, food and energy, and has a set of photovoltaic captors to generate all the electrical energy you need. Part of this electrical energy is needed to activate a geothermal heat pump, which feeds a radiant floor air conditioning system, which complements the bioclimatic functioning of the house, creating a perfect thermal environment every day of the year, without energy consumption Geothermal system is only useful a few days a year (very cold days and extremely hot days), since the house is able to self-regulate thermally, due only to its design).
All the rooms of the house are naturally illuminated and ventilated. Likewise, its special bioclimatic design provides a natural thermal conditioning to its occupants, without energy consumption.
All this provides an ideal framework to achieve the maximum level of well-being and happiness for the occupants of the house.

1. Self-sufficiency in energy
CURVY Eco-House is self-sufficient in energy. That is, it does not need to be connected to the mains.
This energy self-sufficiency has been achieved through a set of complementary strategies:
1. Optimum bioclimatic design has been made to minimize the need for energy. The interior space at triple height turns into a huge conservatory in winter (helping to warm the whole house), and in a shaded and cool space in summer, integrating a large "chimney effect" to force a fresh air stream in the interior Of the dwelling. In addition, in the design of the house, all types of bioclimatic strategies have been used to make it consume the smallest possible amount of energy, to be naturally illuminated, to be naturally ventilated, and to self-regulate thermally, every day of the year. As a result of its special design, the house cools itself in summer, and heats itself in winter. In the same way, during the day the building is naturally illuminated, every day of the year, without the need for artificial luminaires.
2. Only the essential appliances have been incorporated in the building, which are also very low electrical consumption.
3. Artificial lighting systems based on luminescent oleds with very low energy consumption have been used.
4. The kitchen and the refrigerator feed on biogas generated by the fermentation of residues of organic matter from livestock. They also have an emergency photovoltaic electrical system, for specific cases.
5. A photovoltaic system has been incorporated to generate the electrical energy needed by the dwelling (7,000 watts). The photovoltaic solar collectors have been arranged integrating the photovoltaic cells in a colored glass panel of circular form, located on the side patio of the house (the inclination of the photovoltaic circular panel is such that it keeps shaded the patio in summer, and illuminated in winter ). In addition, a set of state-of-the-art, long-lasting electric batteries, capable of storing the electrical energy generated by the photovoltaic captors, have been available.
6. A set of thermal solar collectors, integrated in the glass roof of glass, has been incorporated to generate the sanitary hot water that needs the housing and the hot water of the swimming pool.
7. A complementary underfloor heating system has been incorporated for the cooler days of the year and the hottest days (the system will only need about 30 days a year). The floor under water is powered by a geothermal heat pump, which uses three water probes 100 meters deep, and is powered by solar photovoltaic captors. The geothermal heat pump consumes 4,000 watts. And it generates a heating or cooling power of 12,000 watts. As has been said, the house is able to be thermally regulated by itself, due to its special architectural design, and without the need for thermal conditioning devices. However, on very cold (and very hot) days, the geothermal underfloor heating system effectively complements the bioclimatic functioning of the home, and guarantees the well-being of its occupants.
8. The occupants of the housing should be aware of the need to adopt a natural way of life, avoiding energy waste, and surrounding the utensils and artifacts simply necessary.

2. Water self-sufficiency
CURVY Eco-House is self-sufficient in water. That is, it does not need to be connected to municipal water supply systems.
The water needed for human consumption, for human hygiene, and for the irrigation of crops and green areas is obtained from several complementary sources:
1. Groundwater. A drilling has been carried out in the ground in order to obtain water from underground aquifers, which can be used directly for irrigation.
2. Rainwater. The rainwater that falls on the garden roof of the house is collected and by means of a simple system of downspouts, it is carried to a deposit. The water has a first natural filtrate as it crosses the vegetation and the land of the garden deck.
The groundwater is mixed with rainwater and stored in a buried tank with a capacity of 17,000 liters, and is subsequently filtered and disinfected by means of an ultraviolet radiation system, until it becomes fit for human consumption.
Drinking water is further treated by means of a triple membrane reverse osmosis system (which regulates the characteristics of the resulting water by means of an electronic processor), capable of eliminating bacteria, and even water viruses (due to the small Size of the pores). The resulting water has the same purity and content as mineral water. To top it off, the user can choose the mineral content at all times, simply by reprogramming the processor.
3. Recycling gray water. The gray waters generated by the buildings are filtered, and are treated by means of a mechanical oxygenation system, and a natural lagooning system. The water thus obtained is mixed with water from aquifers and rainwater, and is used as irrigation for orchards and the garden cover.
4. Recycling of sewage. The sewage is treated by means of a black filtration well and used, together with the ash generated by the boiler, to make compost for the biological orchards.
3. Self-sufficiency in food
The house has several biological gardens, which provide basic food to its occupants. Mediterranean climatology near the Turkish coast allows several crops a year of cereals, legumes, fruits and vegetables. And the arable land is more than enough to feed the occupants of the house and the animals of the small farm it has.



























Connect with the Luis De Garrido

