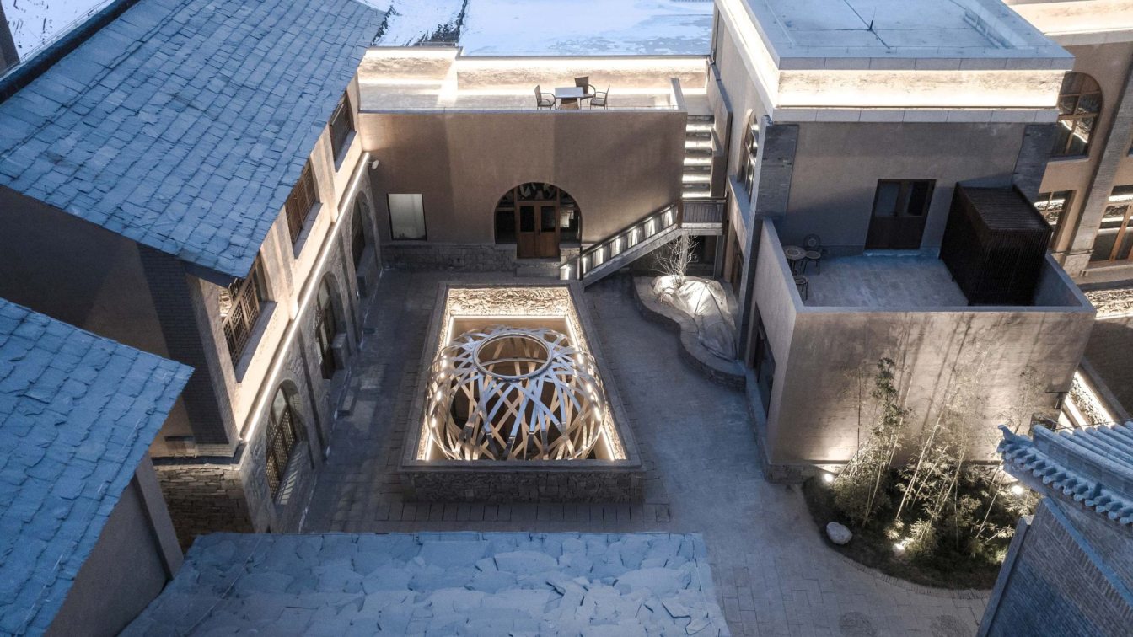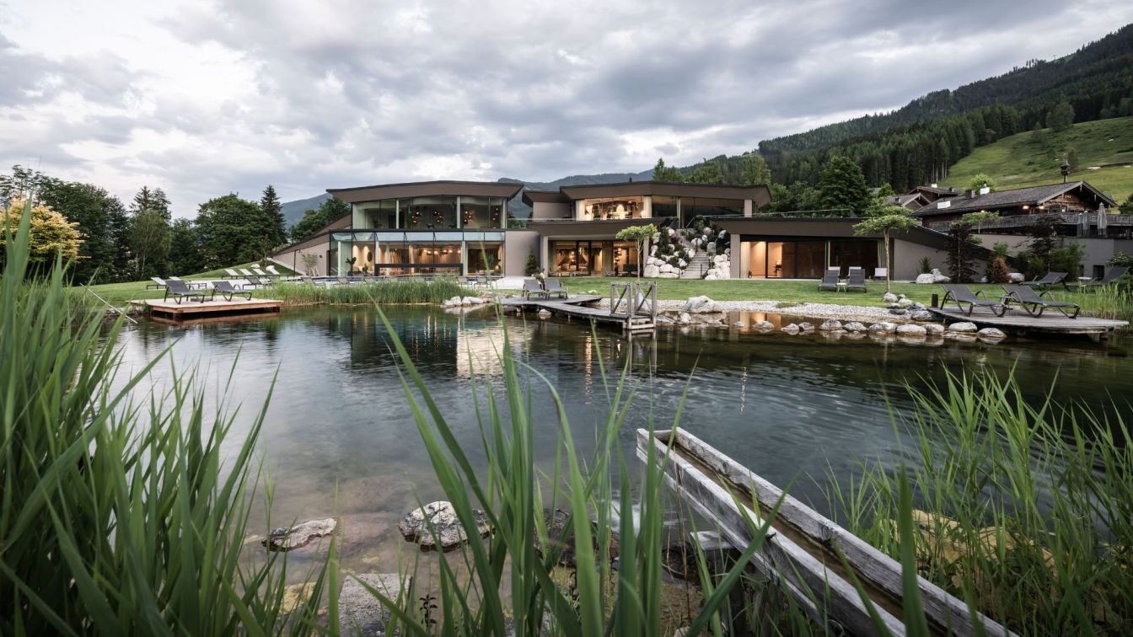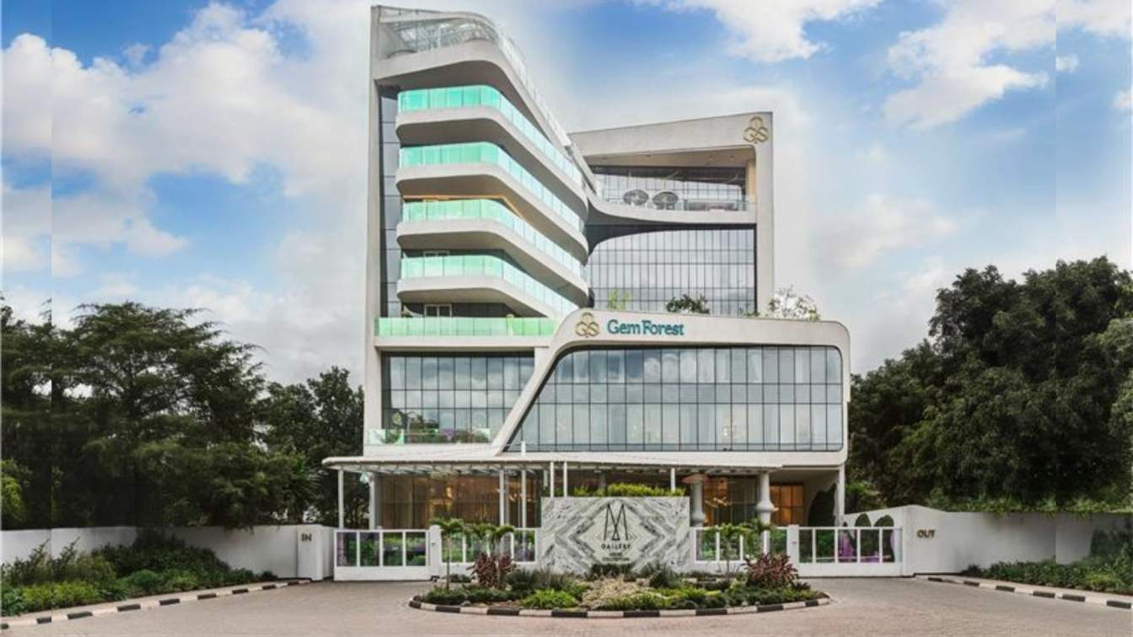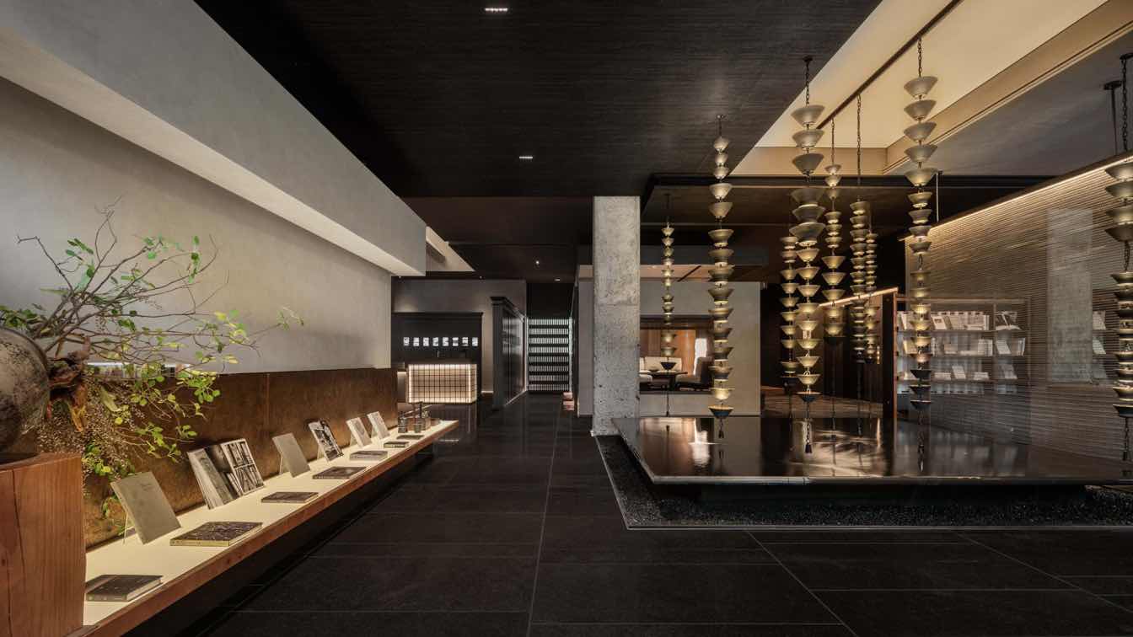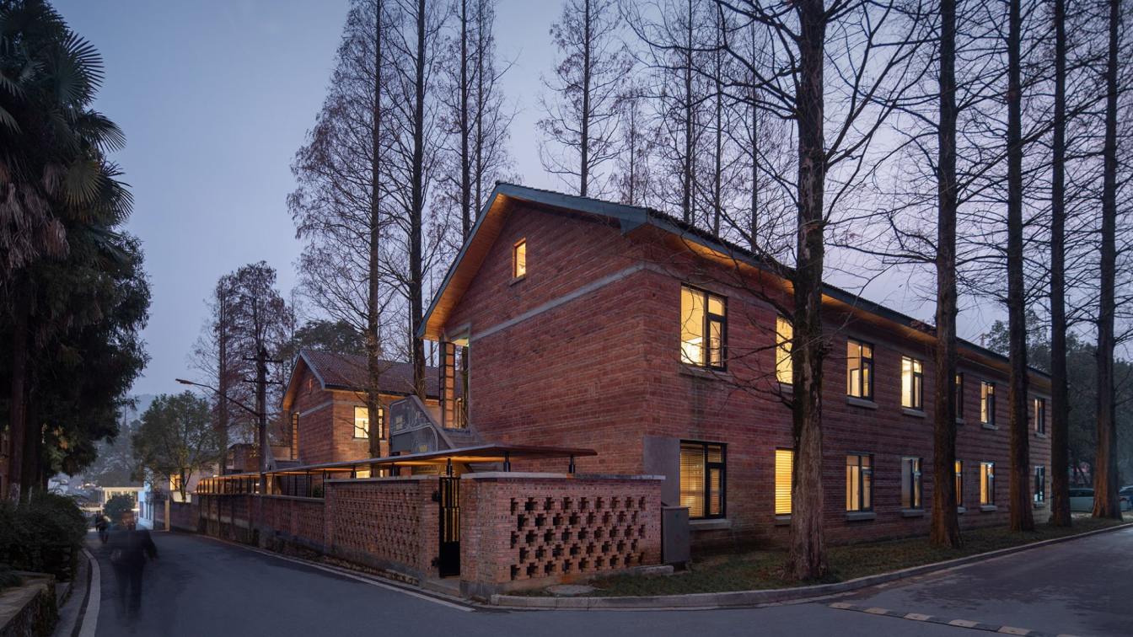Zhijian Workshop: A sensorial journey through the making of traditional Chinese liquor.
For this renovation project, the client wanted the new design to focus on the topic of traditional Chinese liquor. In China, alcohol is made from cereal seeds, following a traditional liquor-making process that has been used over centuries. After a careful study of this process, we created a specific architectural scenography that gives people a singular sensory experience of the making of traditional Chinese liquor.
While re-organizing the function of the building and the refurbishment of interior and exterior spaces, we created a system that naturally links the different spaces through an artistic itinerary and guides the guests through the discovery of the different stages of liquor- making.
Seeds are the main raw material used to make Chinese liquor. At the entrance lobby, various seeds are placed in Plexiglas tubes to create a vibrant screen with a huge pattern. In the rooms, seeds were directly integrated within the paint of the walls, resulting into a very specific texture. More generally, warm tones and shades of brown and ochre remind of the topic of the seeds.
Alcohol is traditionally placed in ceramic jars for fermentation. They are usually made of very dark ceramic with shades of purple or dark red. When entering the entrance lobby, visitor stands on a transparent carpet made of glass. Underneath lies a series of jars that are half buried, giving the illusion of ancient jars. This setting reminds of the courtyards of traditional distilleries, in which jars were placed on the floor, very close to each other, entirely covering the surface of the floor and forming a sort of carpet. This carpet extends to the outdoor space and becomes a water fountain. The sequences of circulation become obvious. Calm and elegant atmospheres, use of black marble for the front desk and use of black wood for the furniture of the common spaces, reminding of black ceramic jars.
"Jiu Qu", a brick shaped solid composite of yeast and mold, is used for saccharification and fermentation. We used these vegetal bricks to create the counter of the bar, which gives an olfactive experience to the user. The countertop is made of custom terrazzo fabricated on site with pieces of green glass from local bottles of liquor.
Pieces of furniture, lamps, as well as the plaited fabrics used for wall and ceiling covering, remind of the traditional tools that are used for the making of alcohol: wicker baskets and sieves, etc.
Outdoor spaces are part of this sensorial itinerary, creating a continuity between interior and exterior. The installation located in the main courtyard reminds the transformation of liquid, from steam to condensation in drops of alcohol.



























































































