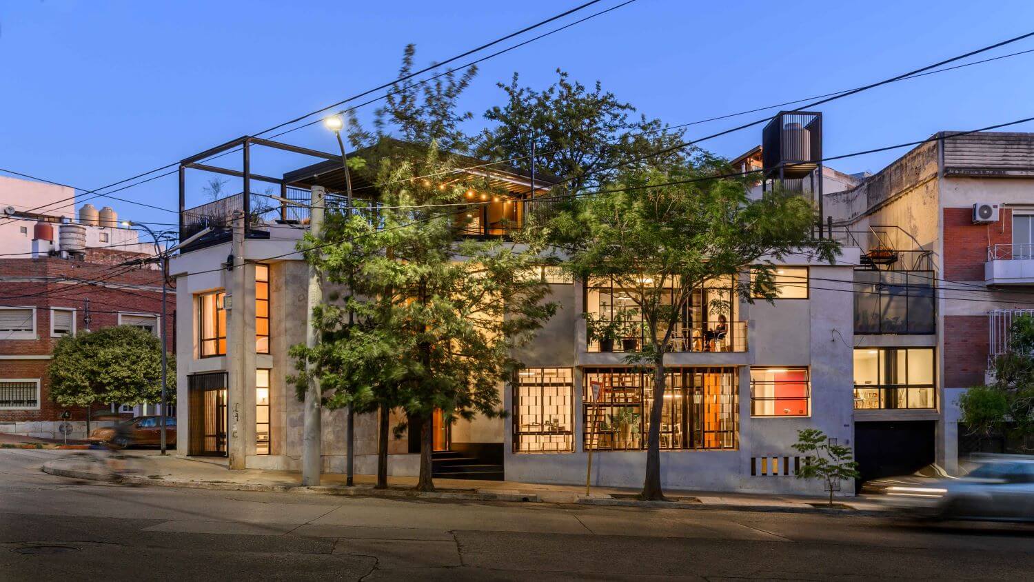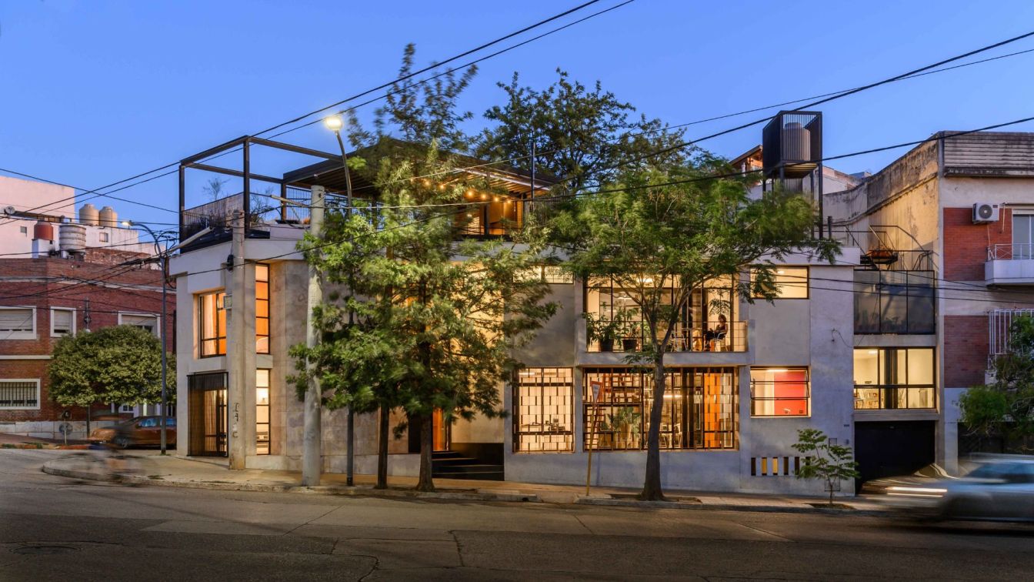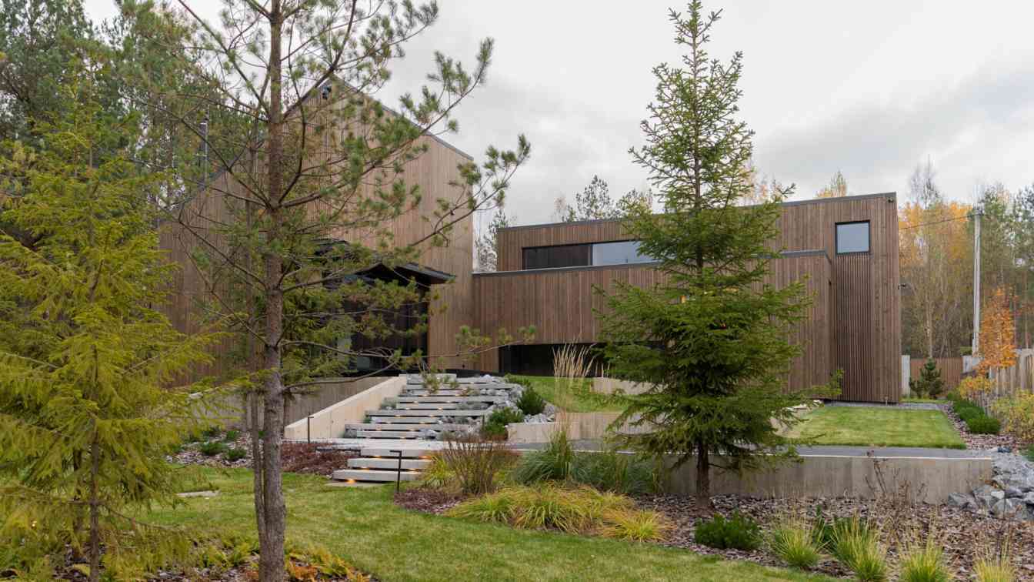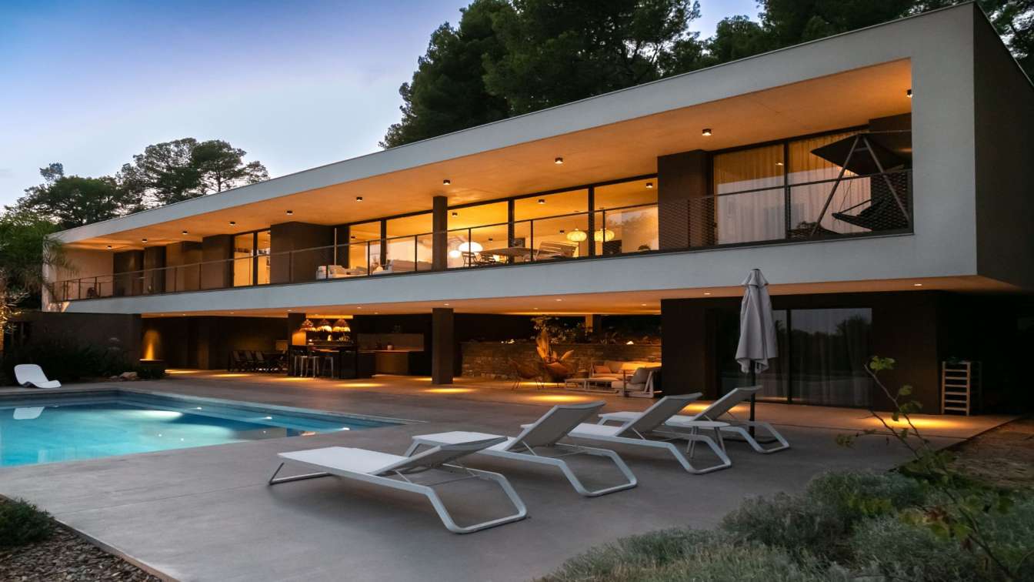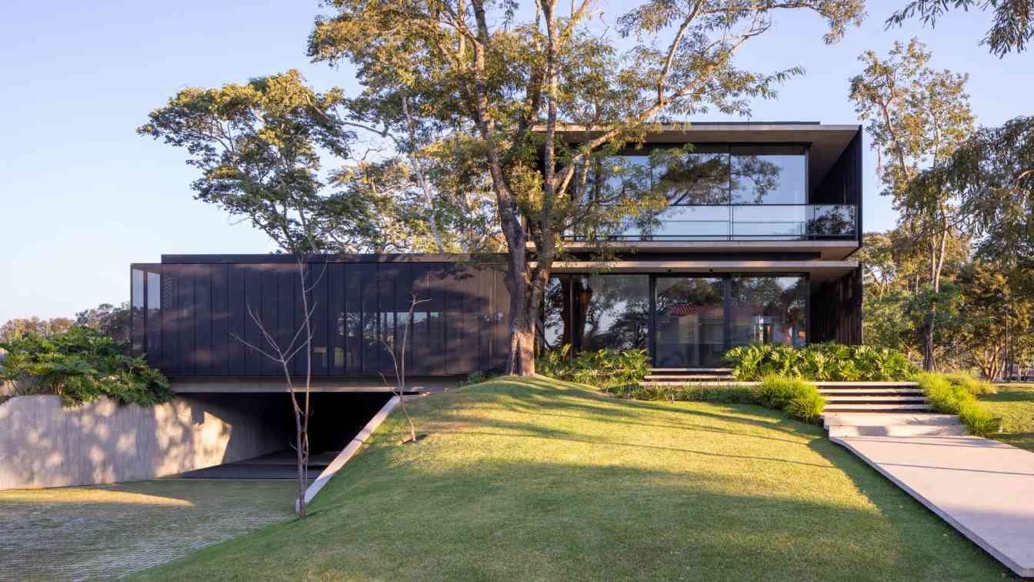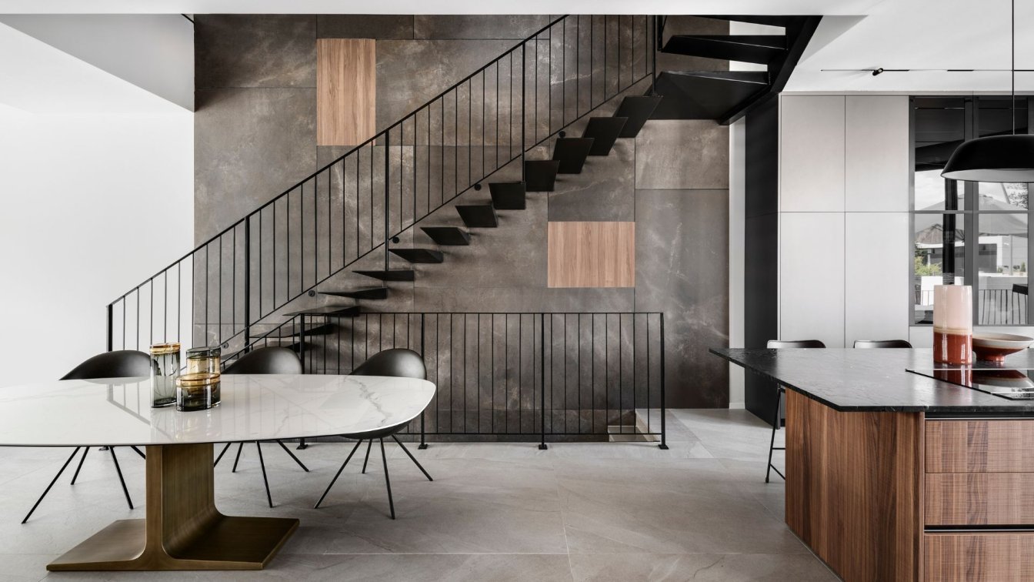Carolina Vitas: Modern architecture single-family dwelling units built from 1955 to 1965 in the mid-city neighborhoods of Cordoba, represent nowadays an architectural heritage at the risk of being lost under the process of urban renovation. This may be either because these units constitute a very short period of architectural production and are often considered too young to catalog (bearing in mind the production lead times for the city developments at that moment); or due to the spatial-typological alterations made over time by their occupants to suit other functions which damaged their historical value, or even owed to the fact that –especially in Cordoba– they are not equally appreciated in comparison with other modern architecture buildings such as public buildings, office buildings or multiple-family buildings. Intervening in this 1963 unit was challenging since it involved taking a stance on the heritage values it attested, particularly the way that domestic architecture projects were conceived to be in direct response to the urban space, and the specific technical and constructive resources that contributed to model this relationship.
Pre-existing building
At the moment of purchase their new owners found the unit functionally and materially intact, without any architectural modification since its completion in 1963. The house is sited on a small corner lot defined by three intersecting streets. This particular geometry is inherent to the urban layout of the neighborhood and also a result of subsequent internal divisions of the original lot. The building stands as a compact unit enclosed by a series of travertine slab panels, terrazzo panels and floor-to-ceiling folded-sheet metal windows.
An open-plan structural system with inverted concrete beams provides spatial continuity and smooth private-urban transitions. This is also enhanced by the progressive use of facade panels from the exterior to the interior, and by the addition of full-height window panels. The unit has two particular spaces that support the idea of merging exterior and interior: A small dimension patio in touch with internal vegetation and very efficient in providing cross ventilation and natural sunlight; and a great balcony upstairs that extends the interior space over the sidewalk, in direct contact with urban trees. The functional distribution of the unit is arranged with tailored interior design pieces that, in conjunction with the prominent expressiveness of the materials used in every surface of the house, shape modern architecture’s notion of spatial continuity.

Intervention project
The commission for this house consisted in a refurbishment to suit a contemporary lifestyle that would grant a new life cycle to the building. In order to do this, specific criteria of intervention were defined to try to preserve the material, formal and expressive conditions of the pre-existing. This resulted in two main lines of work: Restoring and Updating. Restoring tasks included reconditioning of the Petiribi-wood veneer present in the furnishing pieces and thoroughly cleaning and repairing all of the wall and floor surfaces of the house. This helped preserve the original quality of the materials and their construction details. Updating tasks involved the renovation of the entire infrastructure: Replacing and putting all piping systems to new, and modernizing the electrical, lighting and HVAC systems to current energy saving standards. This update also took place on a programmatic level, by the incorporation of a new deck terrace and by connecting the kitchen with the dining area which were originally separated.
A metal staircase conformed with I beams and fitted to match the load-bearing elements of the original structure leads to the terrace. The incorporation of this terrace adds an open-air leisure space that respects the visual relationship with the urban space that the house originally proposes. It also offers new views to the square that is in front of the house, incorporates long views to singular buildings of the neighborhood, such as the Sarmiento school, and frames the horizon with the Sierras Grandes mountain range in the background. The terrace also incorporates different kinds of vegetation and lets hummingbirds, bees and butterflies freely inhabit; improving thus a biodiversity that is gradually getting weaker due to a municipal regulation that would only allow evergreens to be planted as urban trees.
The built city offers all kinds of opportunities and challenges to think about integral approaches on project designs, tackling the complexity of multi-scale spatial relationships and attending to the social, economical, cultural and historical dimensions of our heritage. Throughout this intervention we have come to the conclusion that re-inhabiting an urban dwelling is also re-inhabiting a neighborhood. Restoration of units located in consolidated urban mid-center zones like this, may be considered a key move on sustainability against urban sprawl, as it gradually makes central areas more desirable and eligible for living purposes.


















































