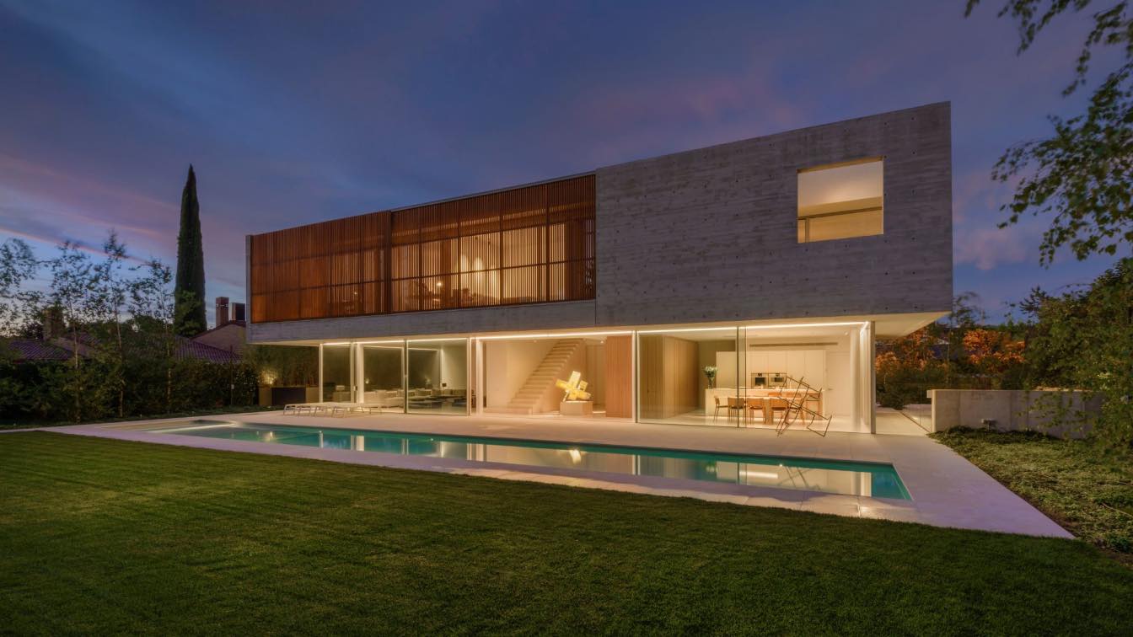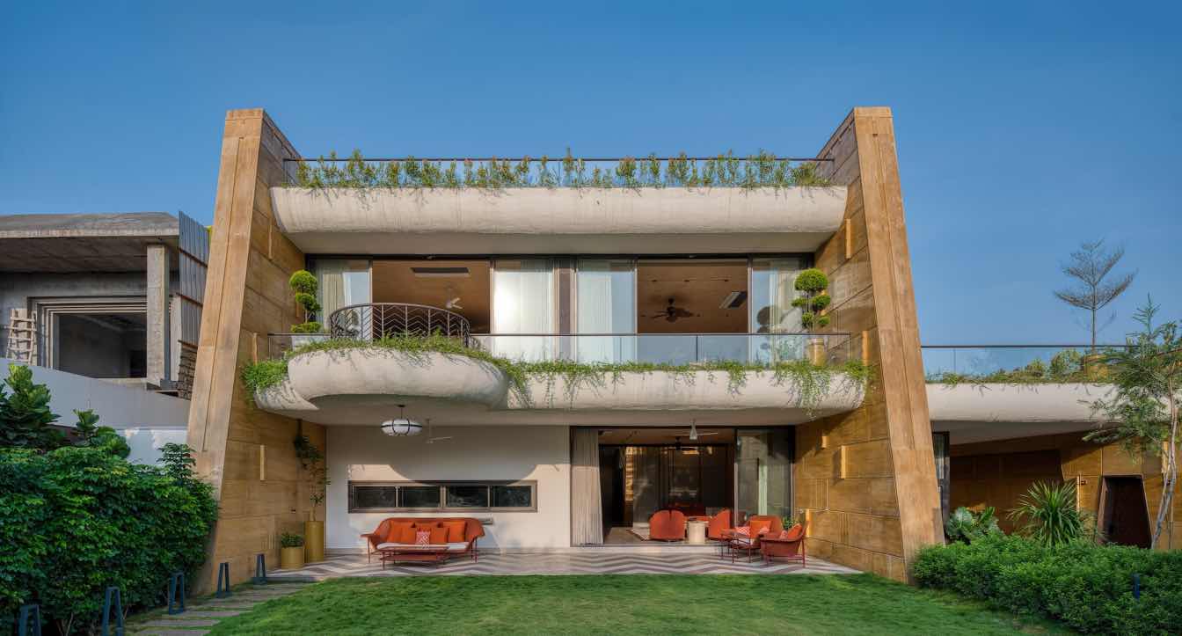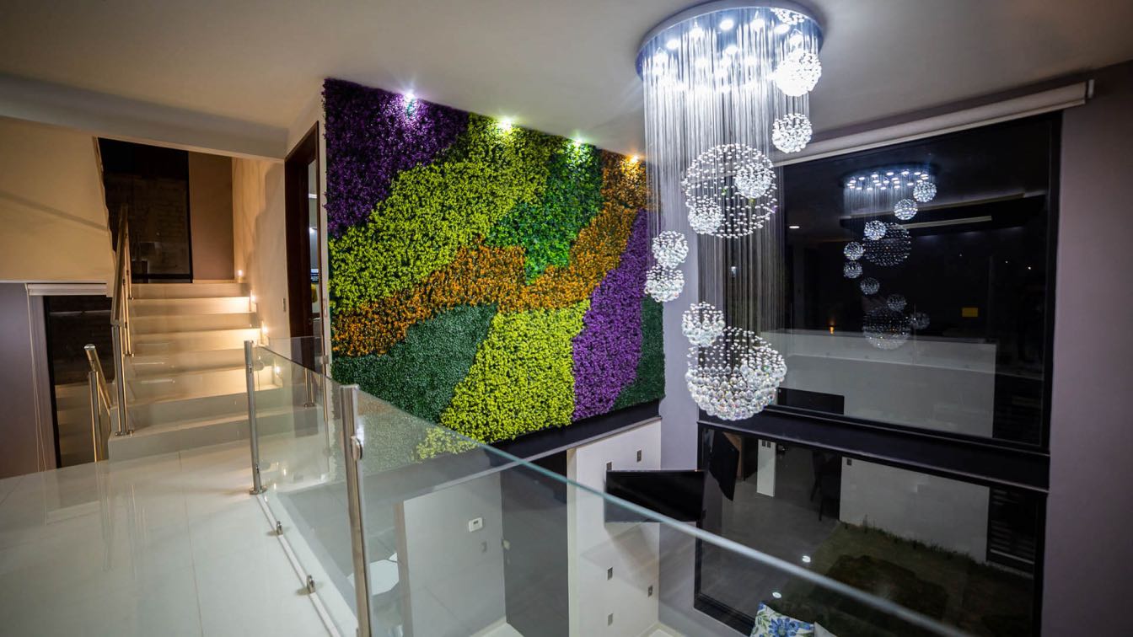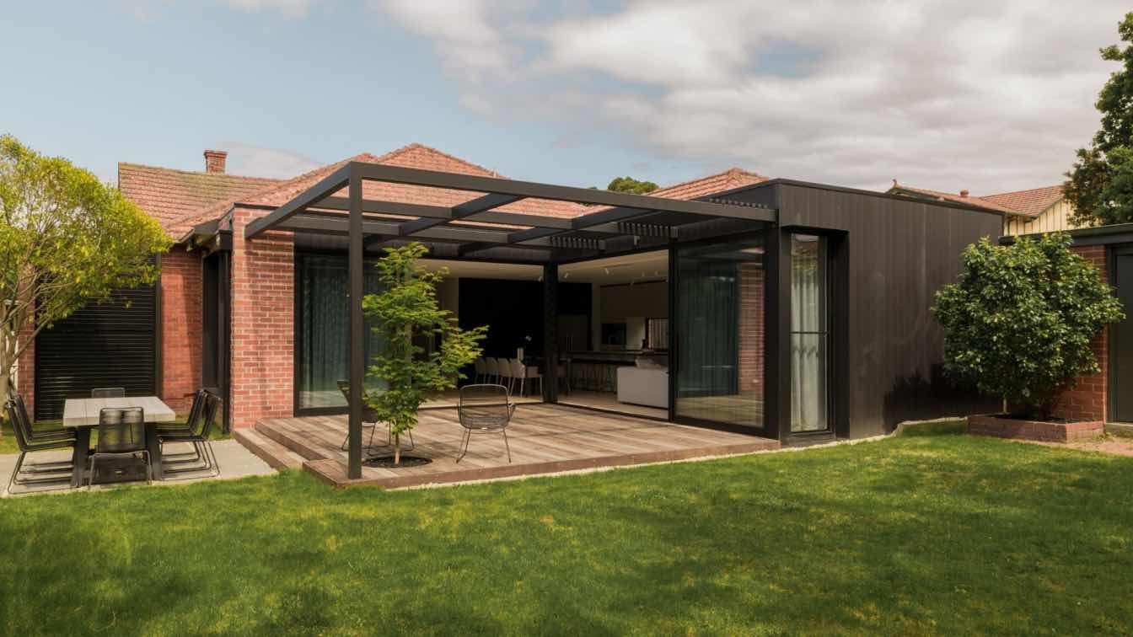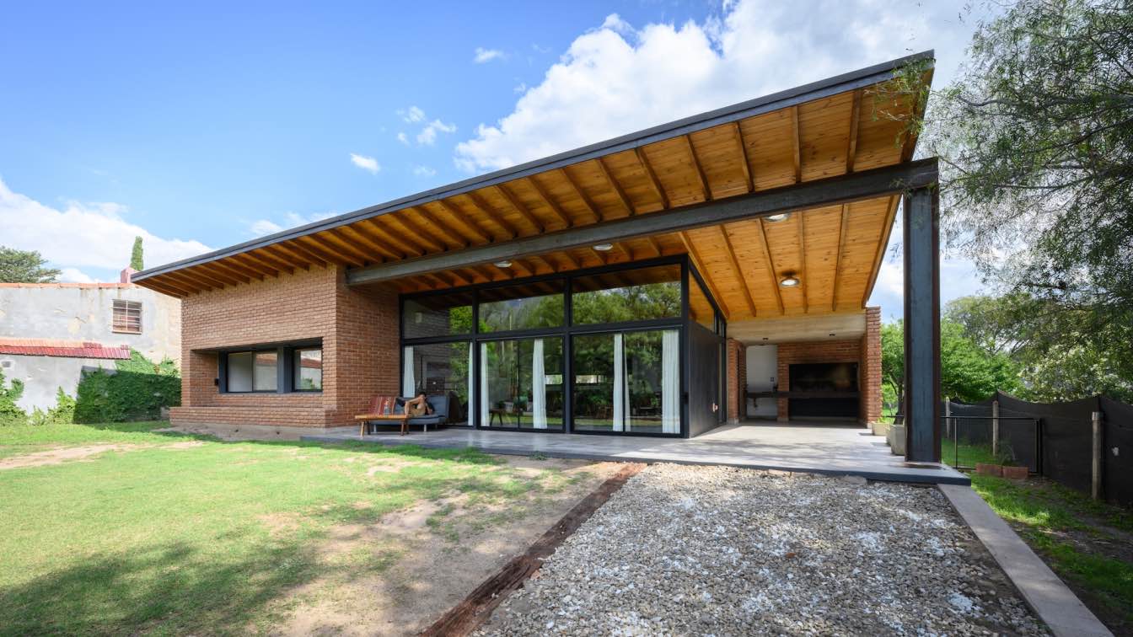Exchanges between sculpture and architecture are always challenging and productive. The Berned House in Madrid, property of the sculptor Arturo Berned and designed by himself and his near collaborator the architect Ignacio Rejano, confirms this assumption.
Berned's artistic work seeks to reinterpret both shapes and space by exploring mathematical laws and geometrical layouts. Arithmetic, Euclidean space, and the golden ratio, are the main compositive tools used to shape steel, the material in which he produces most of his sculptures, giving form to a very personal formal universe.
Dealing with the concepts of balance, light, mass, emptiness, fullness, dialogue or tension, Berned uses sculpture as an organizing element, a device that facilitates the understanding of space. Whether operating inside buildings or at an urban scale with monumental works, his artistic proposal explores scale, size, and the arrangement of forms to create permanent complicity between the city, architecture, and sculpture.
Often dealing with the ambiguities that emerge from the translation of two-dimensional forms into a three-dimensional world, Berned's geometric shapes seem to mirror the abstract production of the Russian avant-garde, particularly El Lissitzky's Proun studies and the Suprematist experimentations of Kazimir Malevich. Albeit with different grammar and geometric language, one can find the same concepts of light, mass, emptiness or fullnes in the architecture of the Berned House. Only instead of steel, its shapes are made of concrete, wood, and glass.

The house is in Mirasierra, a ward belonging to the district of Fuencarral-El Pardo, north of downtown Madrid, bordered by the Cuenca Alta del Manzanares Regional Park. Its name translates into "view the mountains" and derives from the panoramic nature views of the mountainous landscape that one can enjoy from the privileged location of the neighbourhood.
Mirasierra was founded under the name of Colonia Mirasierra in 1950, aiming to build a residential area that combines the presence of nature with proximity to the city. Until 1960, it saw the construction of luxury villas for consuls and diplomats of various nationalities and, in the 1970s, housing schemes for workers of the national telecommunications company, partly built by political prisoners, in what constitutes today a somewhat controversial debate. The neighbourhood is now a high-end area, home to colleges, universities, tennis clubs, golf courses and natural parks.
Located in the urban fabric of the original Colonia, the Berned House is a 760 sqm three-story home composed of a solid 22.8 meter long concrete block standing above a permeable prism of glass. The living and dining areas occupy the ground floor, which is wood-clad towards the street, communicating with the plinth that defines the entrance by a central pivot door while fully opening to the opposite garden and the 20 meter long pool through large floor-to-ceiling sliding panoramah! minimalist glass doors.

The upper floor, with the bedrooms and the study, is a massive solid concrete volume, with only some openings carved out as if the artist had carefully sculpted them. When approached during the daytime, it offers a convincingly opaque impression. The board-formed concrete reveals a wood grain pattern on the finished face, a horizontal texture that perfectly combines with the vertical rhythm of the timber louvres. However, upon entering or at night, our perception contradicts this. As the inner lighting dissolves, the solid brise-soleil of the upper floor, the building reveals its true nature as a tenuous, almost ambiguous barrier between the front access and the private protected space of the back courtyard.
The pure geometric shapes and the rigorous formal minimalism of the house appear closer to Malevich's grammar of fundamental geometric forms than to the articulate El Lissitzky's Prouns that bear so many affinities with Arturo Berned's sculptural works. One could quickly think of the house as the perfect setting to expose artworks rather than an inhabited sculpture where one could dwell or visit. Yet, one must read the relations between art and architecture beyond formal aspects. The obsession with the economy of means and spaces, with movement and circulation through the ample areas, is vital to this house. It is an architecture that one could consider cinematic, conceived to be seen and understood by a spectator in movement, therefore strongly echoing the concerns with space translated in the sculptures of its author.







