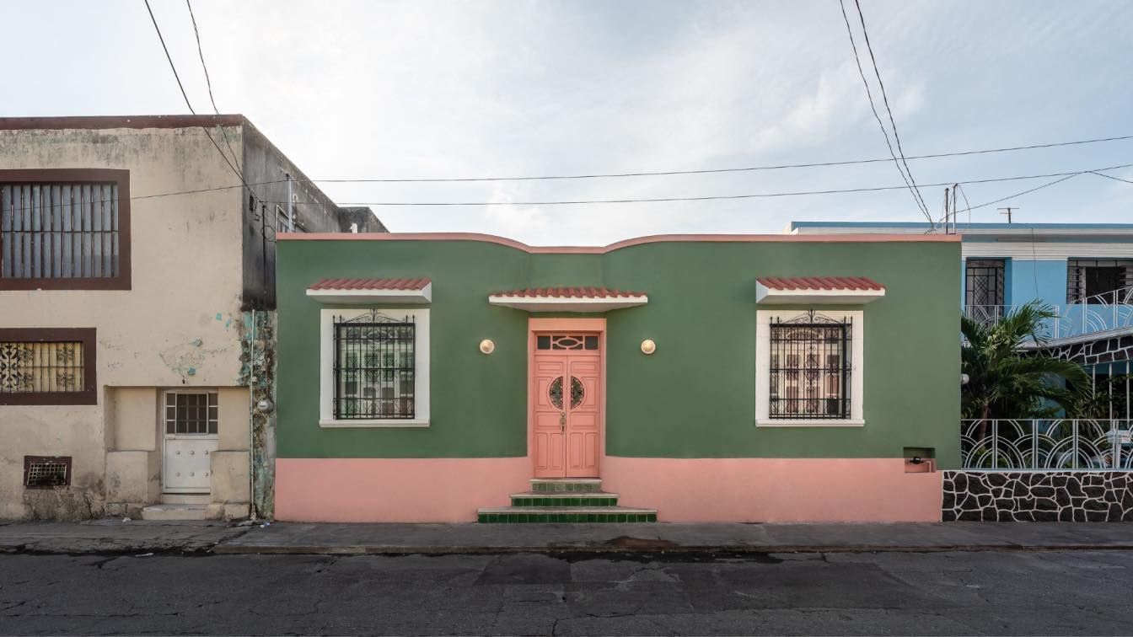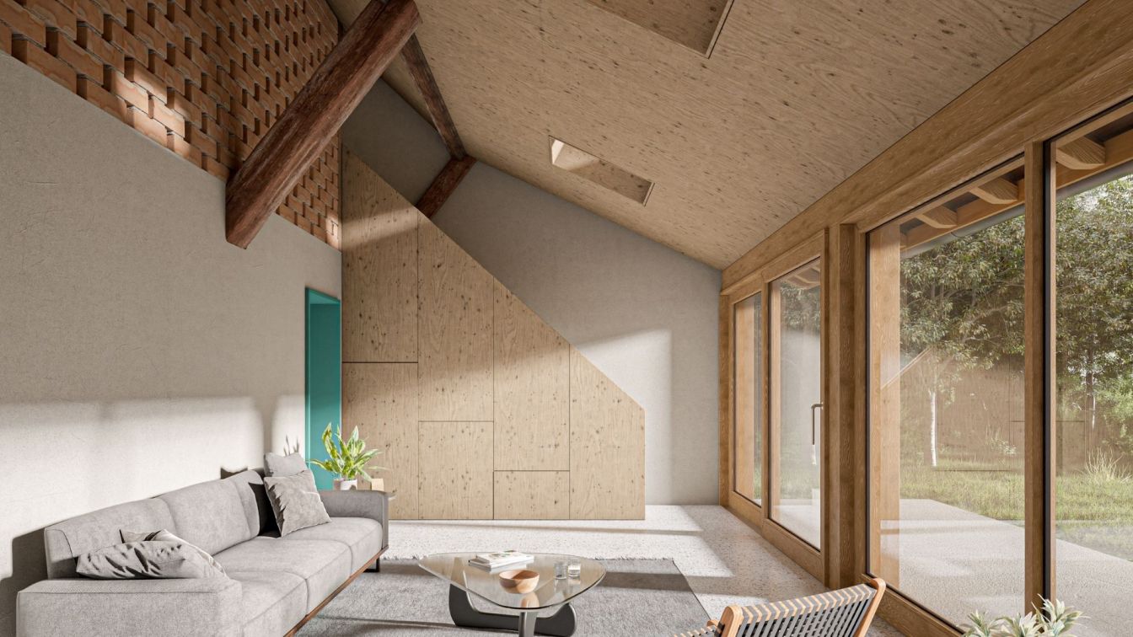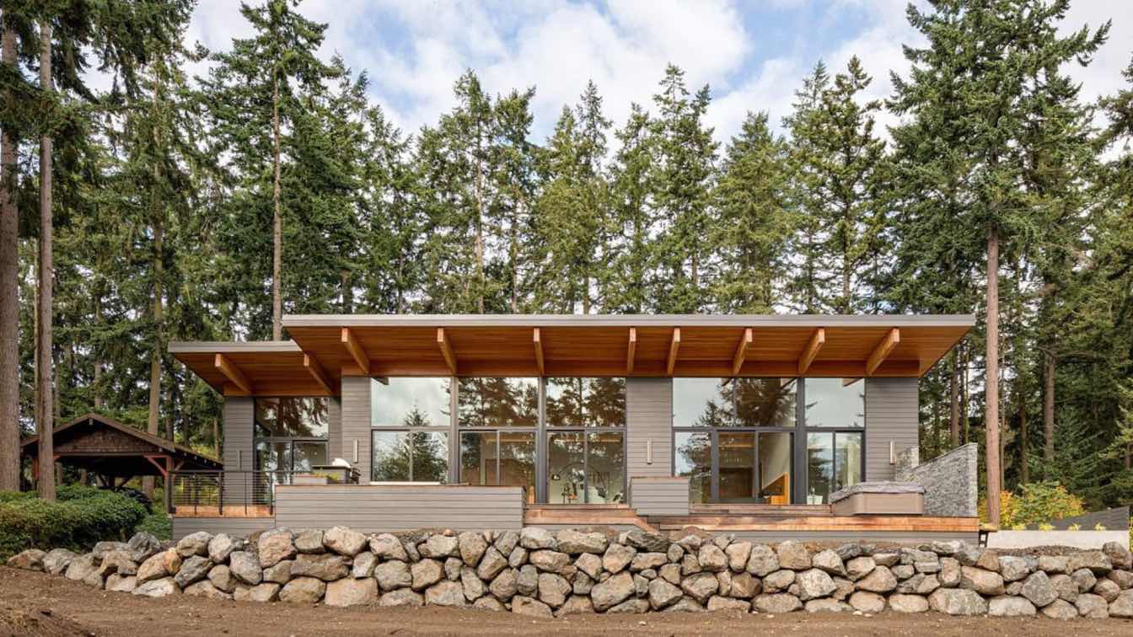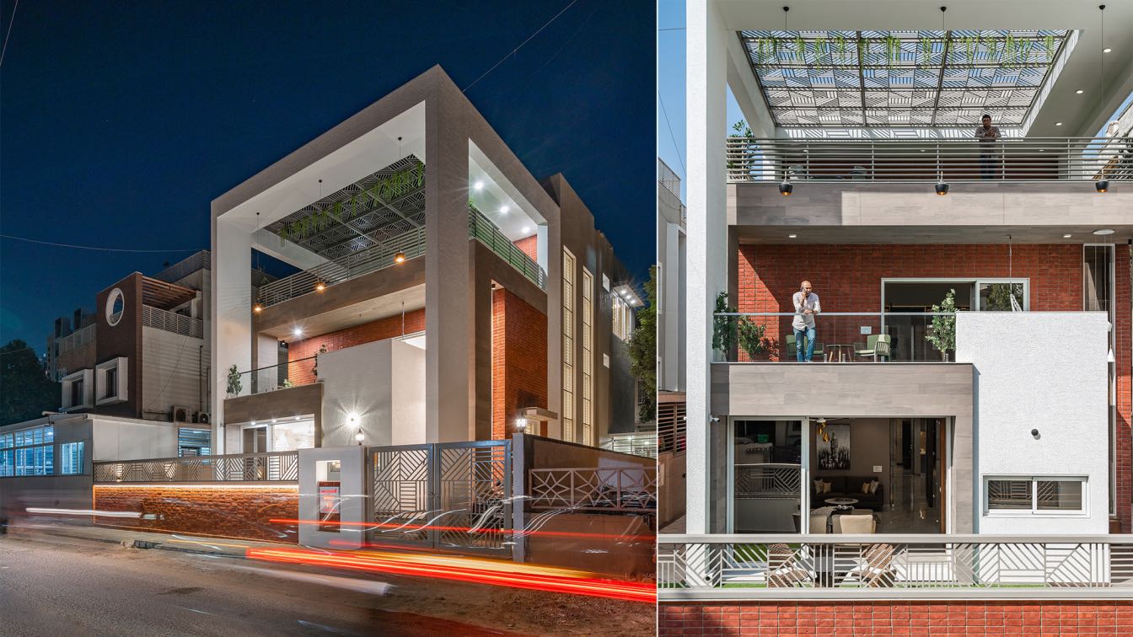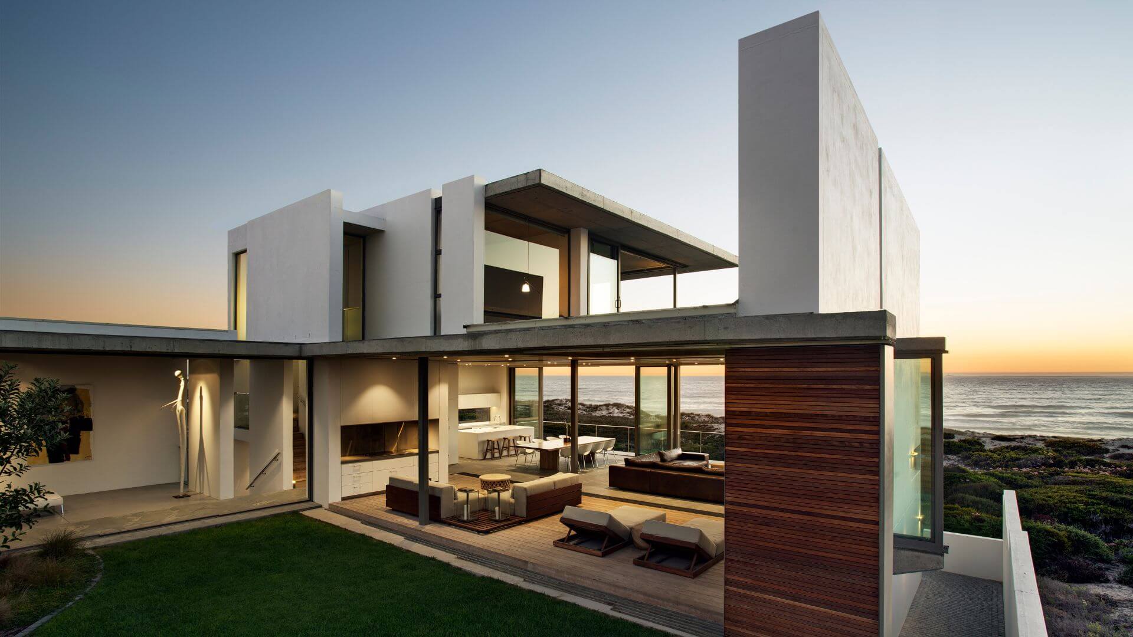Taller Estilo Arquitectura: A house built in the 1930s, in a state of abandonment, deteriorated over the years, was what we discovered when we opened the doors. The alterations that had been made to the structure were evident and we decided as a premise of the project to return the character and artistic architectural value of the Art Deco style to which it belonged when it was built.
The details in the facade, the original pasta floors, the carpentry and artistic architectural elements were restored in order to start our adventure.
A small and charming house located in the heart of the city of Merida, Yucatan, Mexico. The tour begins in the foyer, crossing the threshold we find the living-dining room, kitchen, two bedrooms, bathroom, study and a patio with a small pool, this house is the result of a search to create a sophisticated atmosphere with touches of Deco, which was also cheerful and relaxed.
The project achieves a balance by intelligently blending Dcó-style decorative elements with contemporary ones, thus creating an environment rich in textures, symmetries, asymmetries and geometries. Gold metal furniture and decorative elements are combined with accents of velvety fabrics and gem, orange and blue colors, carefully chosen based on the pasta floor decorations in each space.

The entrance to the house welcomes you with an eye-catching olive green fresco and a pasta floor decorated with terracotta. The living-dining room is presided over by curved chairs and a sofa in an unexpected orange tone, which contrast with a chandelier that gives brightness and elegance to the space. A green and gold striped wall, along with cushions with animals and characters, give a rebellious and jovial touch to the place.
The master bedroom is serene and symmetrical, with a view of the patio that invites you to breathe peace and tranquility. The secondary bedroom is warmer and more youthful, rounding out the variety of environments that the house offers.
In conclusion, the Dcó house is an example of how the mixture of elements and styles can create a sophisticated and comfortable environment that invites you to breathe peace and tranquility. The combination of colors, textures and furniture pieces, such as the restored furniture, give a personal and, at the same time, timeless touch to the decoration.
A project to experience the harmony of different styles and periods, which combine to create a cozy and original home.
























