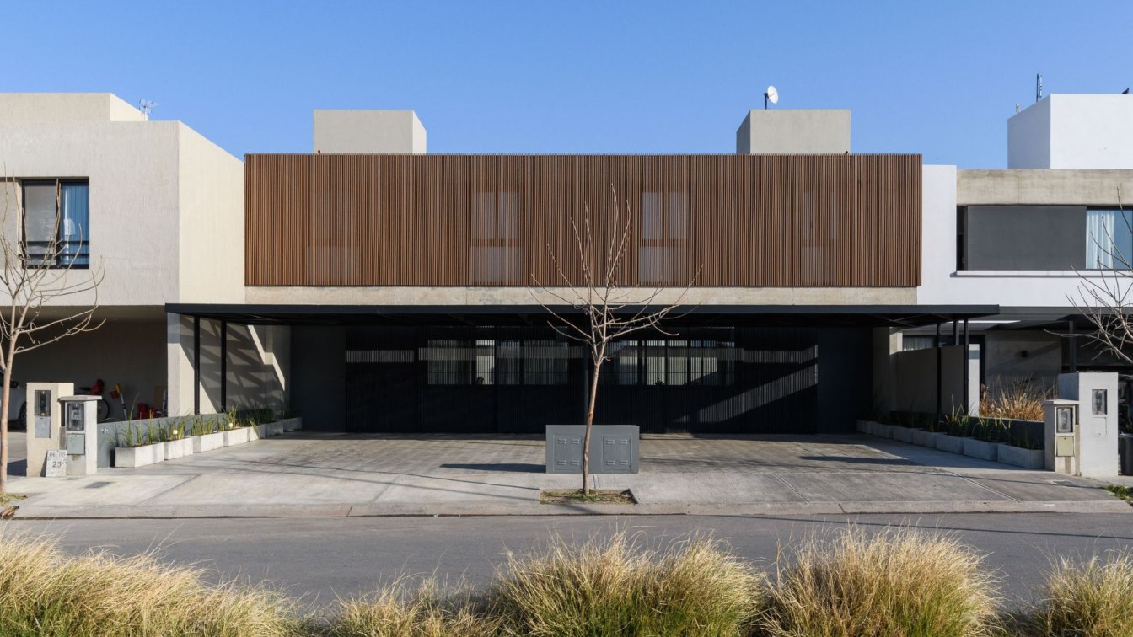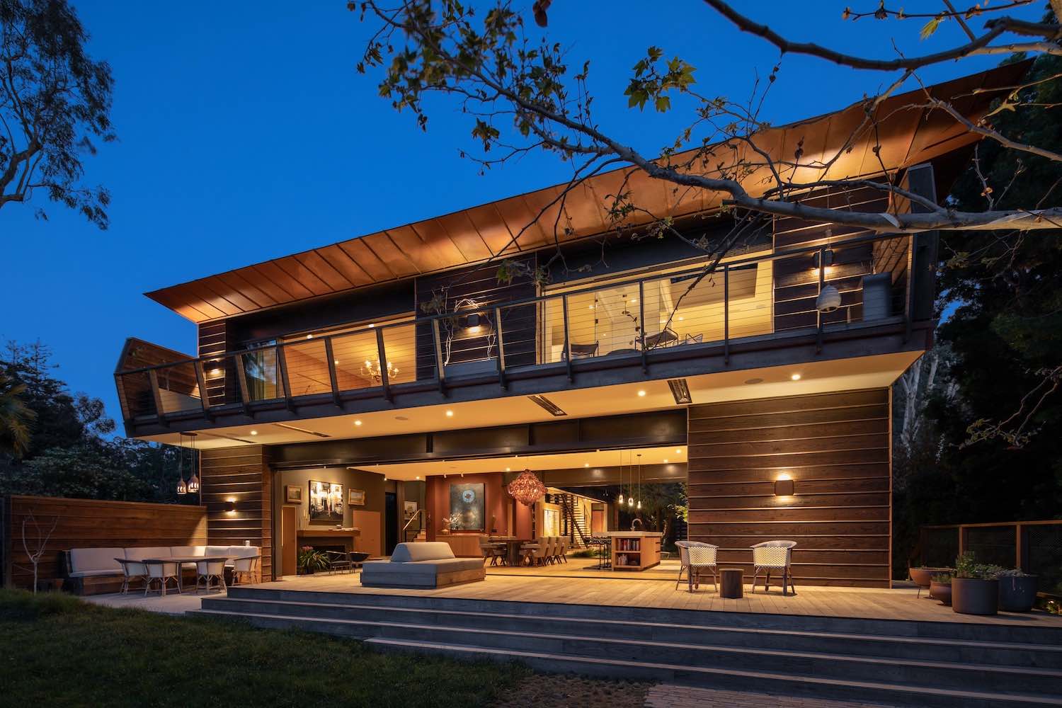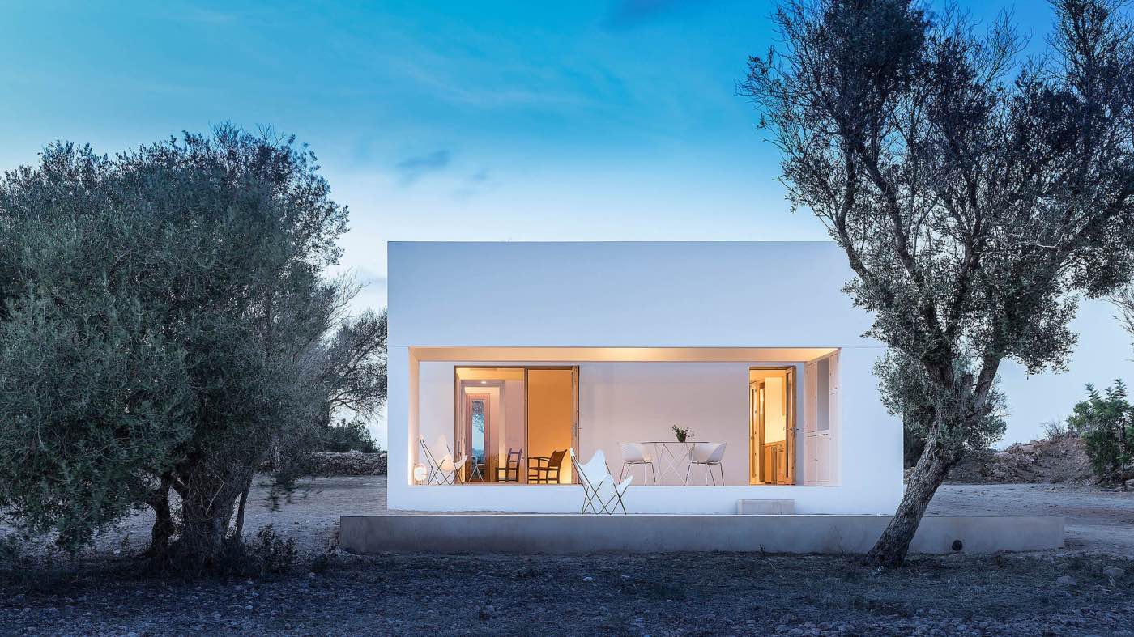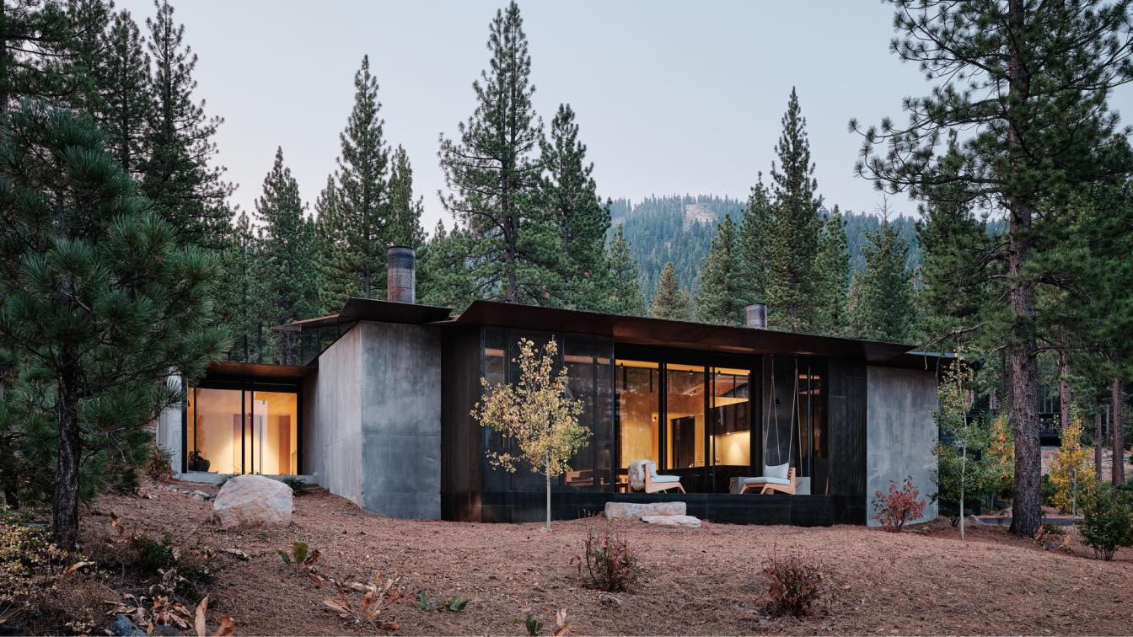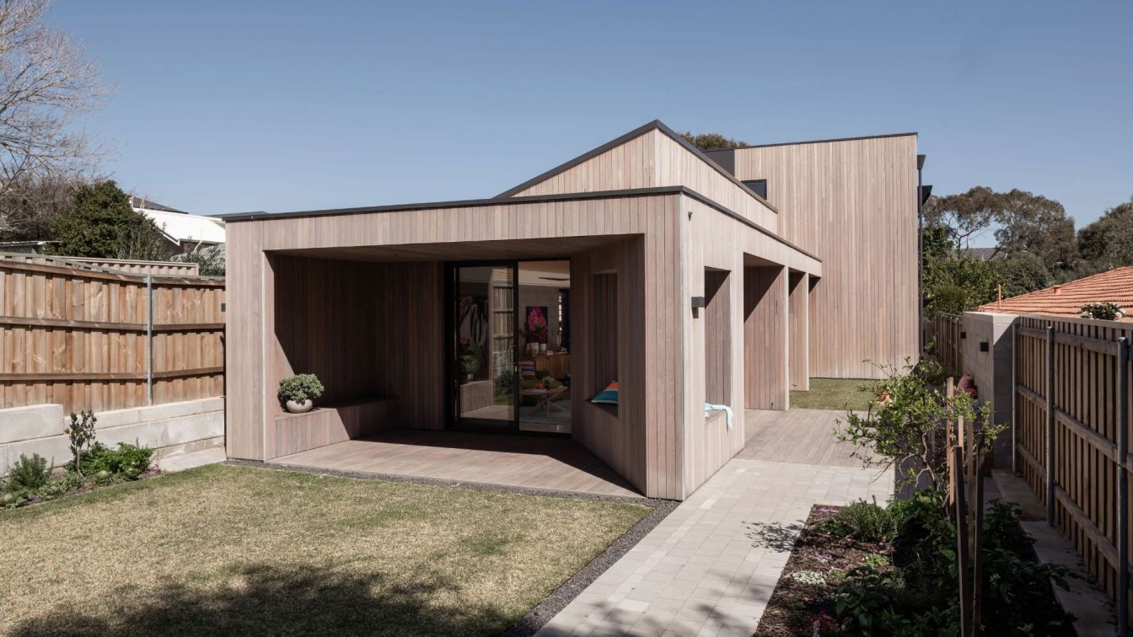Estudio Montevideo: A flexible and rational family house with a sober aesthetic located in Greenville, Córdoba, which offers the warmth of a home within the neighborhood community. The spatial continuity proposed in the social areas and the sensorial and visual openness towards the courtyard encourage a more relaxed and communal way of living. A WPC filter, a novel composite of resins and wood, wraps the façade and acts as a screen between interior and exterior.
































