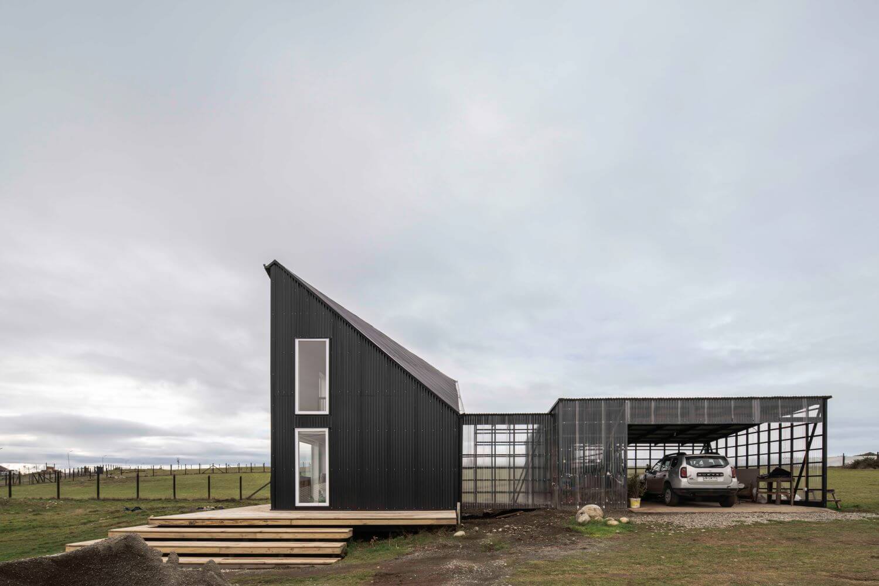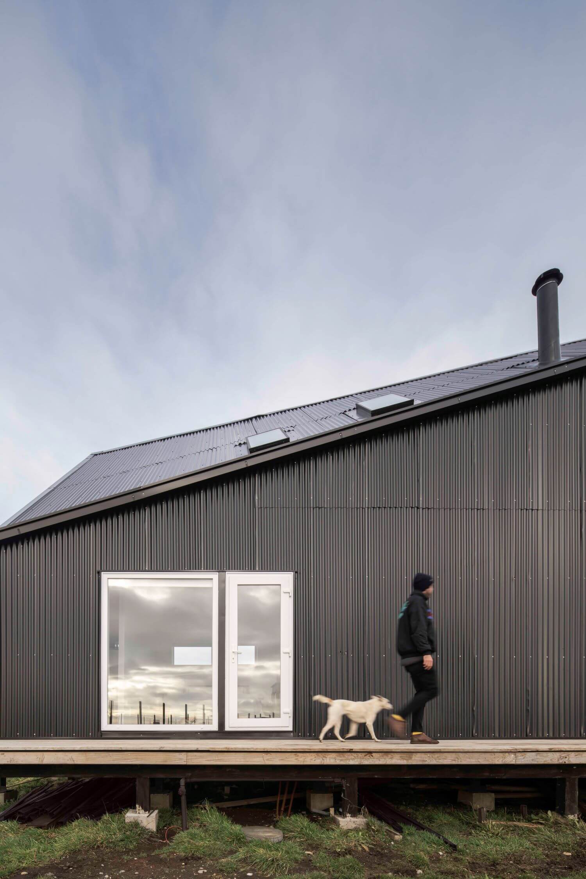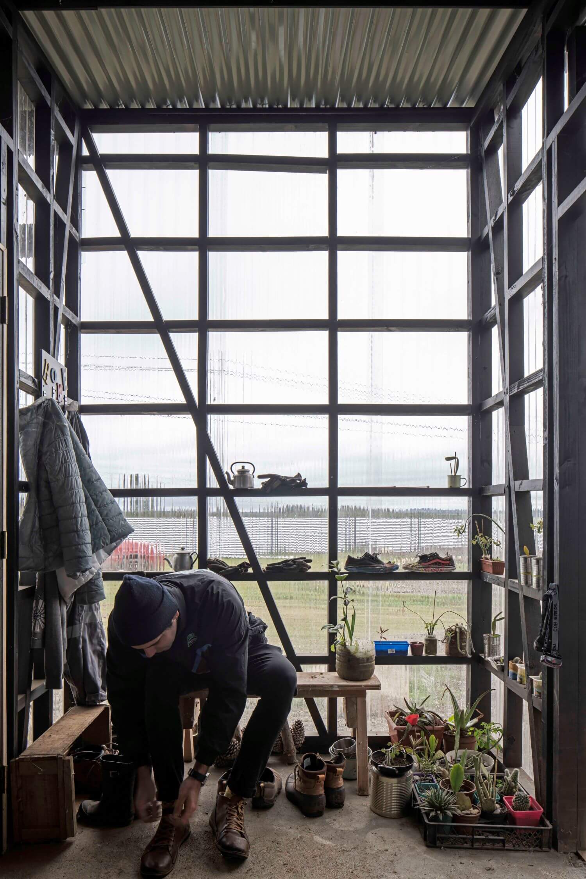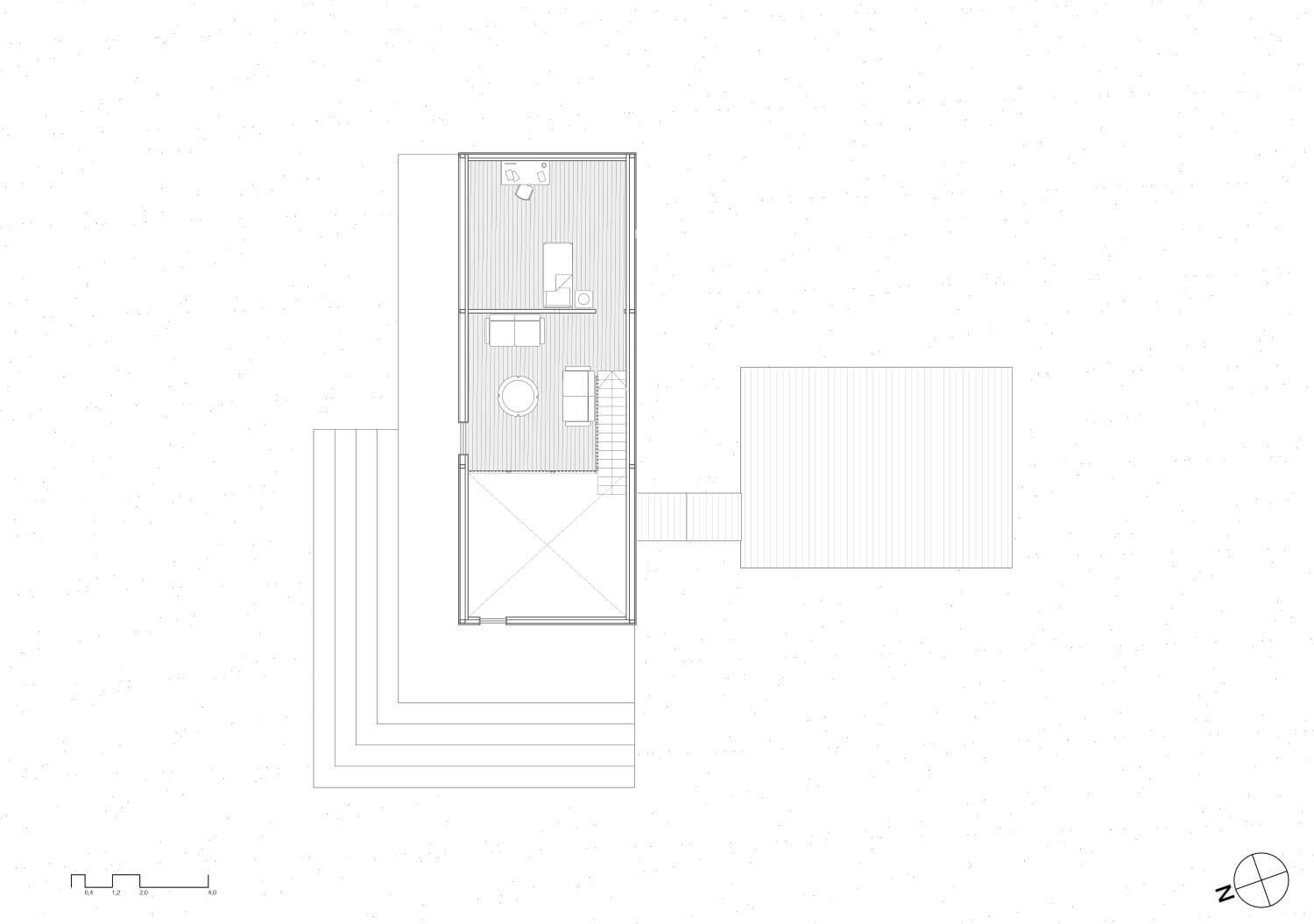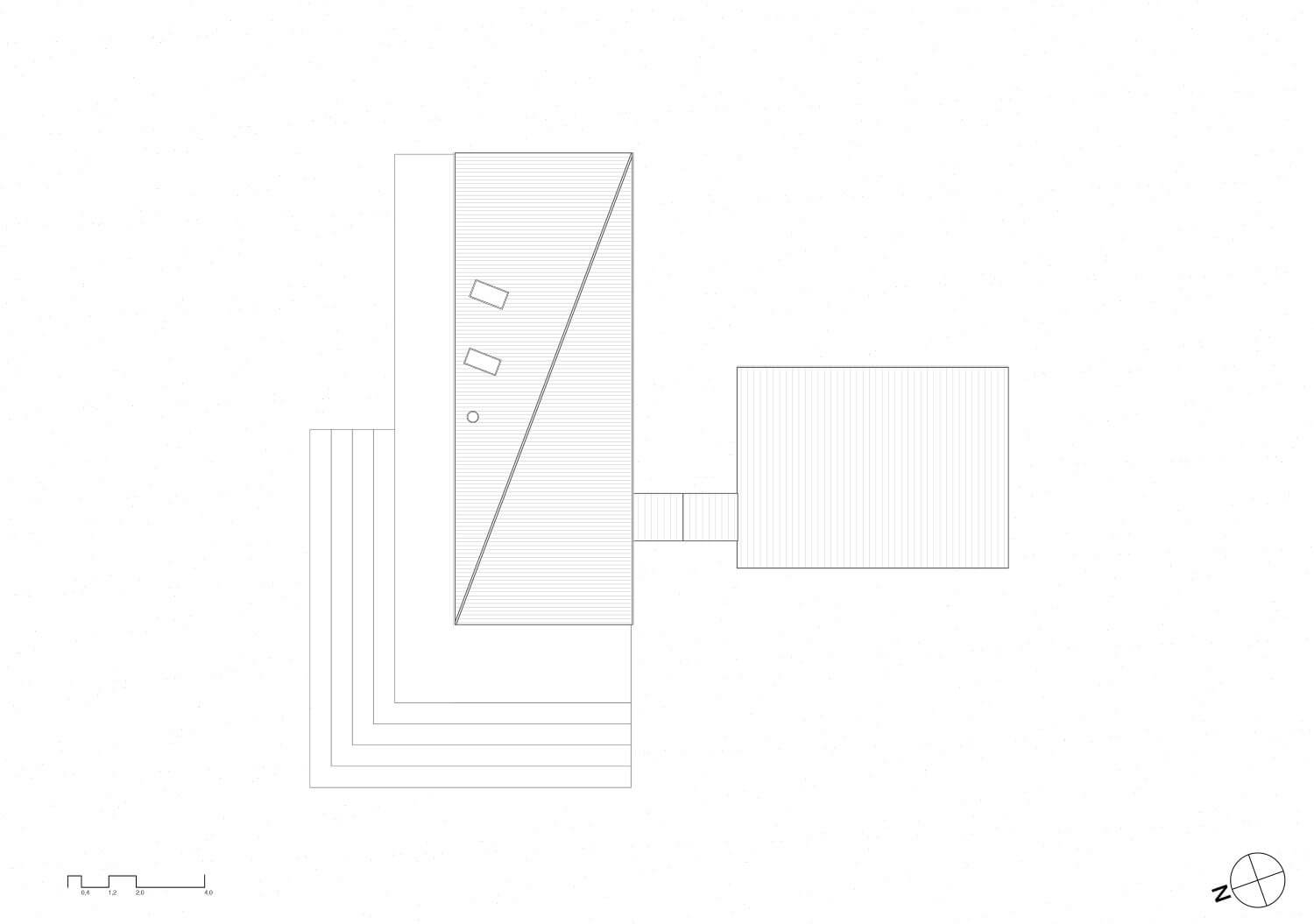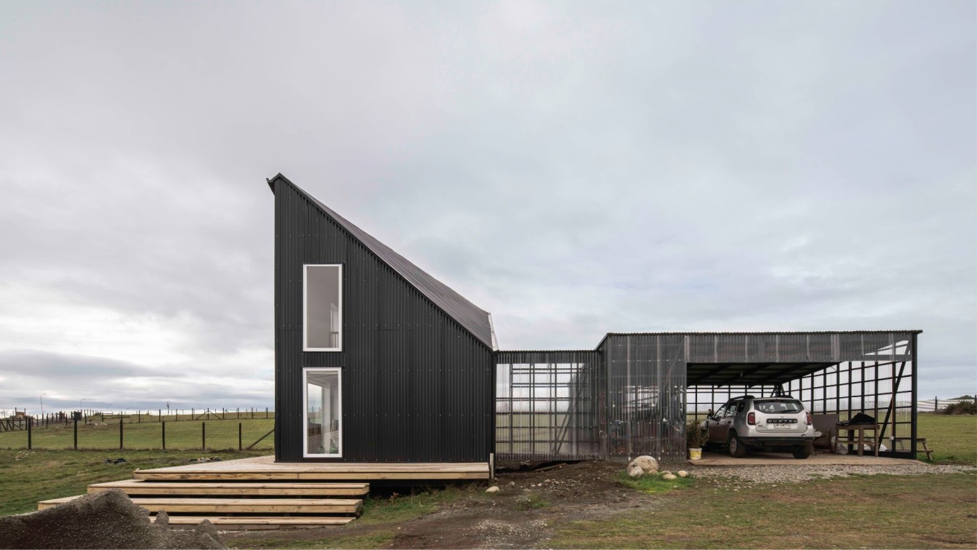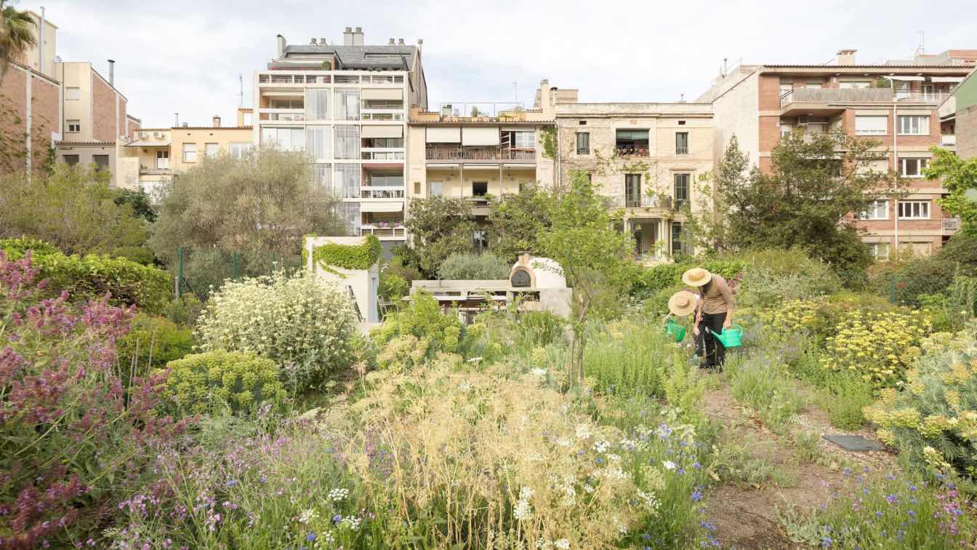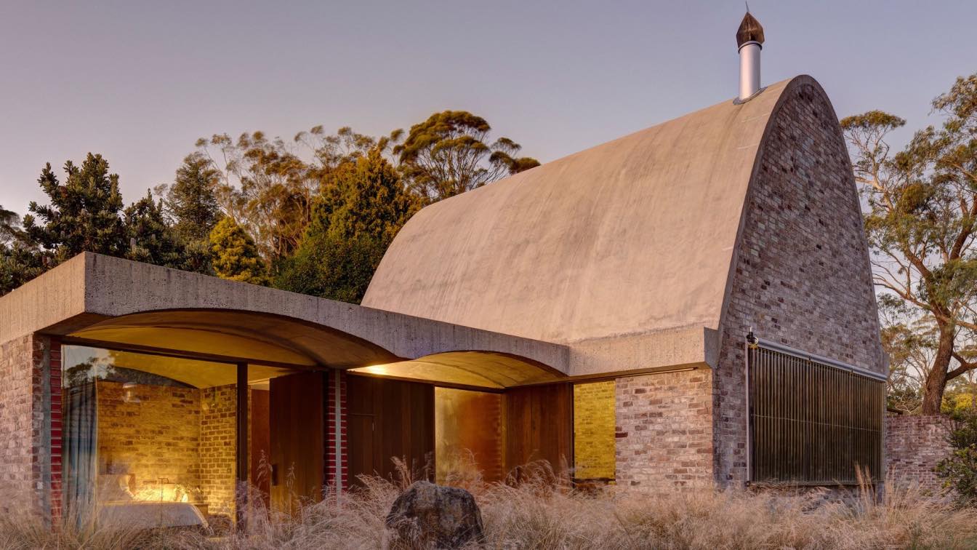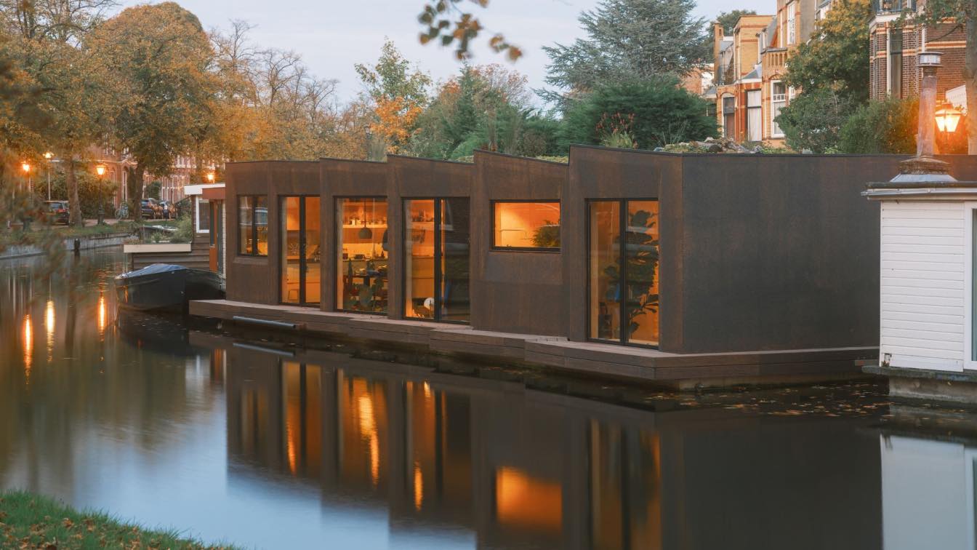Estudio Diagonal Architects: Looking for new ways to traditional barn-house is one of the most common exercises in contemporary architecture practice, and even one of the most applied in the south of Chile.
It takes massive attention in the last internal migration, due to the pandemic of covid-19, which open the door to work from home so a lot of people from big cities, like Santiago the capital, migrate south for a better life. One of the most selected cities, for better or worse, was Puerto Varas, in Llanquihue province.
The approach: a volume of approximately 120 inside square meters, which is a reinterpreted barn-house where the central ridge is not parallel to the longitudinal walls of the house, so it moves from one of the northern corners to the opposite southern corner. The service area and the garage are in a separate light and clear volume so it has no continuity with the home.
Due to its symmetry on the floor, it forms the classic barn-house in the center of the place, where the ridge is even for both sides, but this situation only can be seen inside the house or in the planimetry.
