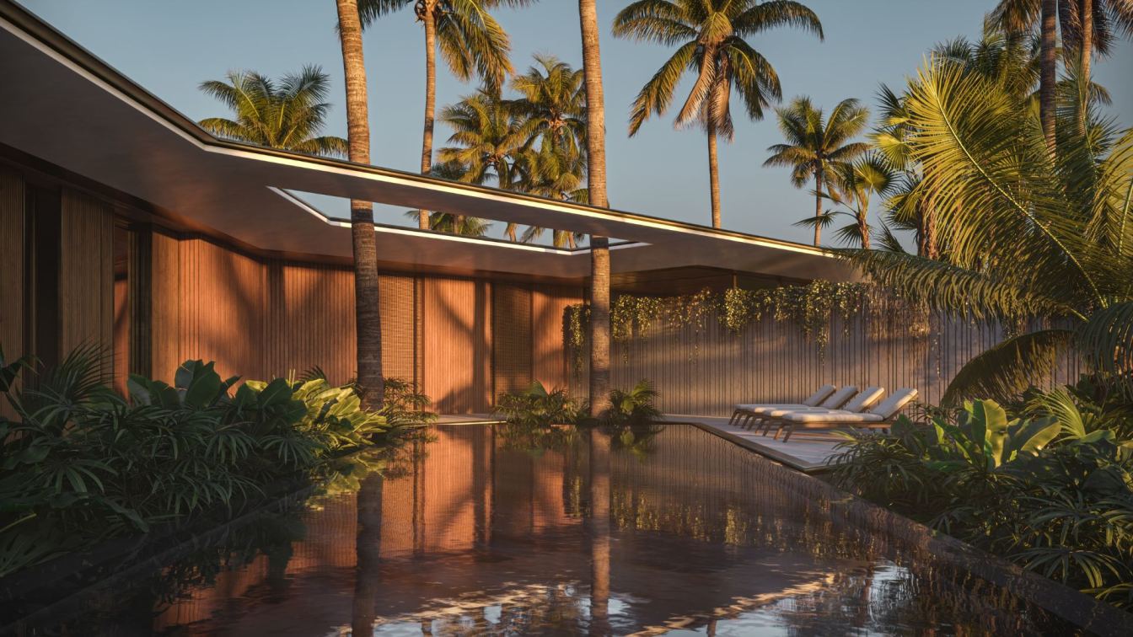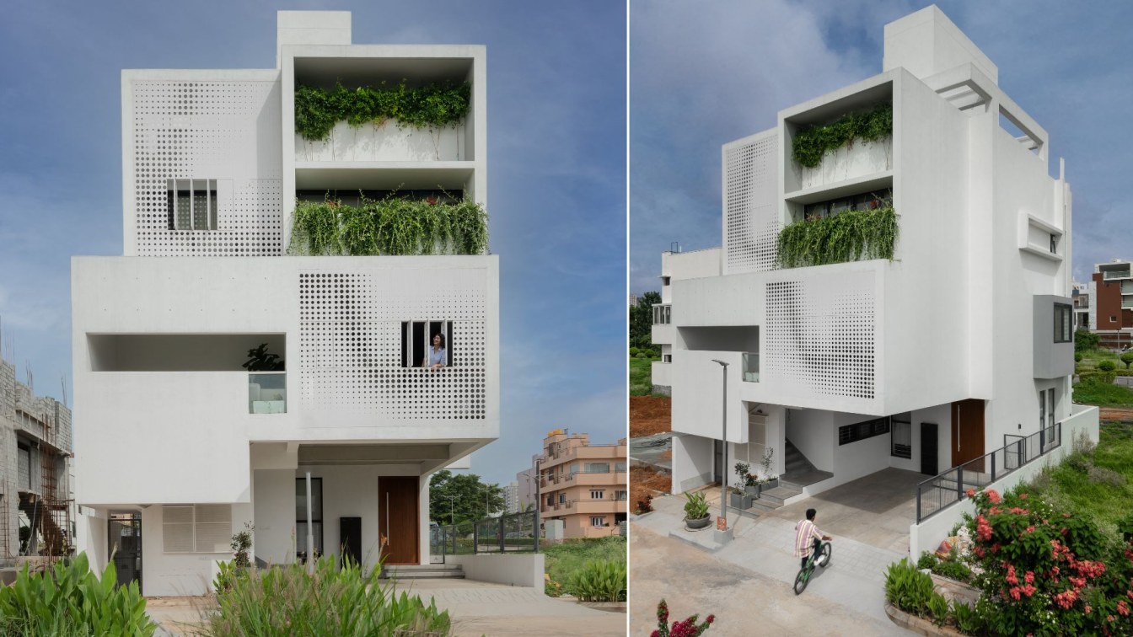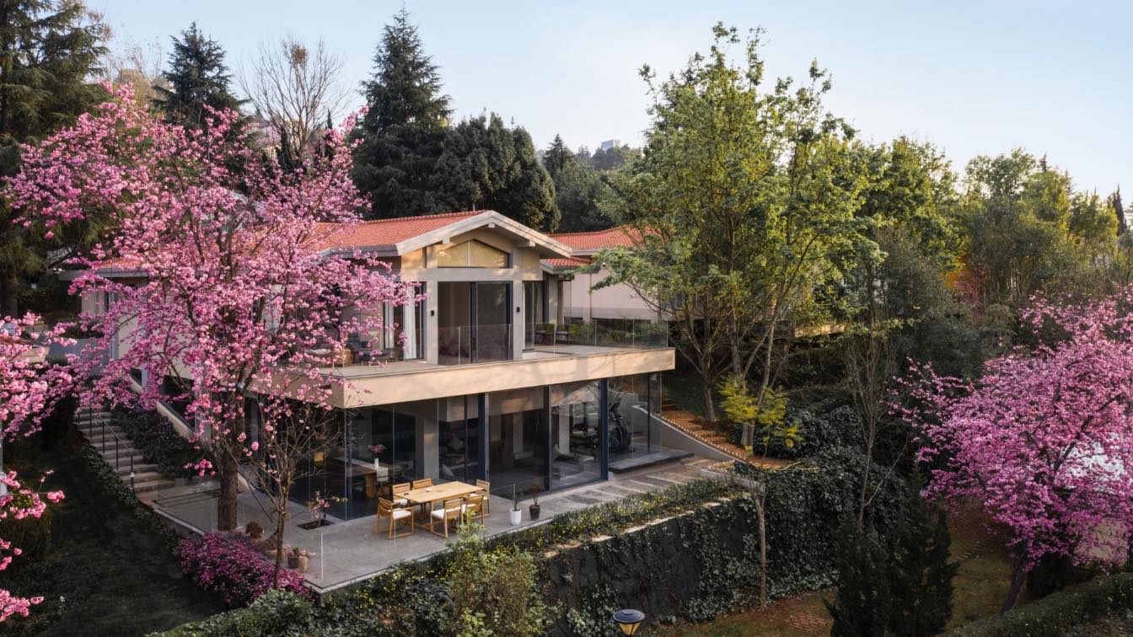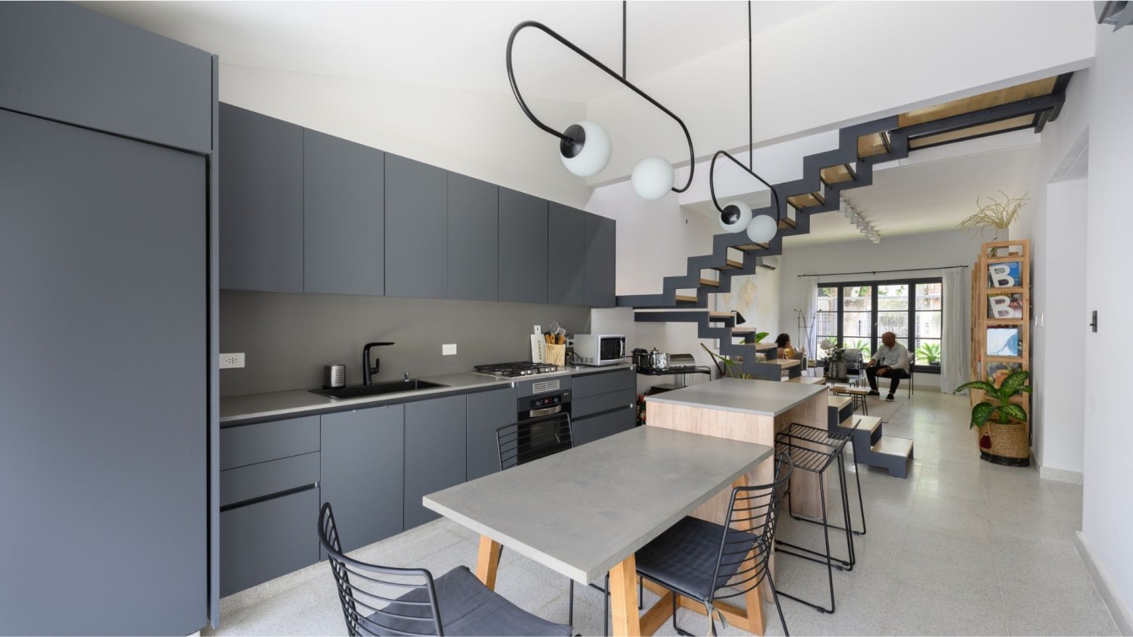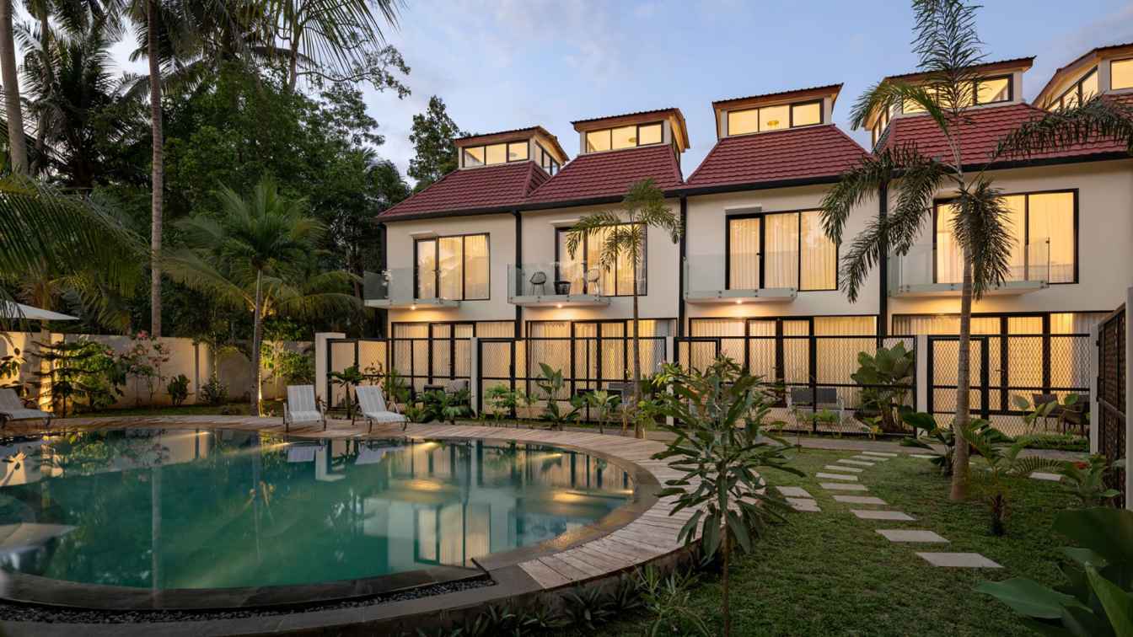Van Good Design: The residence will be located on the oceanfront with a private beach in Las Terrenas, Dominican Republic. We tried to combine nature with architecture as much as possible and to preserve as many plants and trees as possible in the 300,000 square foot area. The location of the plot allows you to reach the airport and the center of Las Terenas in 15 minutes. For more convenient movement in the Dominican Republic, there is a helipad on the territory. On the first floor of the building there is a garage with an area of 8 cars and 2 motorcycles, game rooms, staff rooms and storage rooms.
On the second floor, the living room with the dining room and kitchen form a single unit for ease of movement. For added convenience, we have added a family room and a theater room. In another block, there are 4 children's rooms with a common play area. In the adjacent unit there is a guest room and a master bedroom with an office and an amazing view of the pool and the ocean. And the main feature of this house is a 20-meter floating pool, which literally hangs over the front entrance and over the stairs leading to the second floor.

















