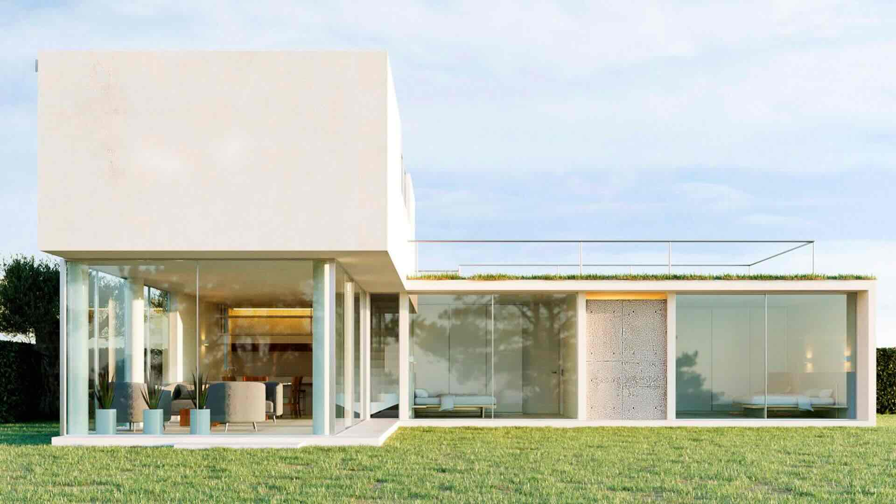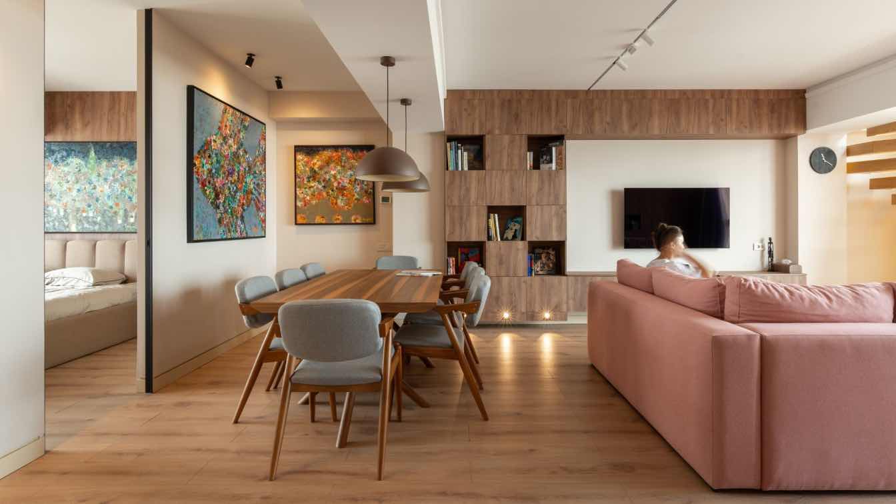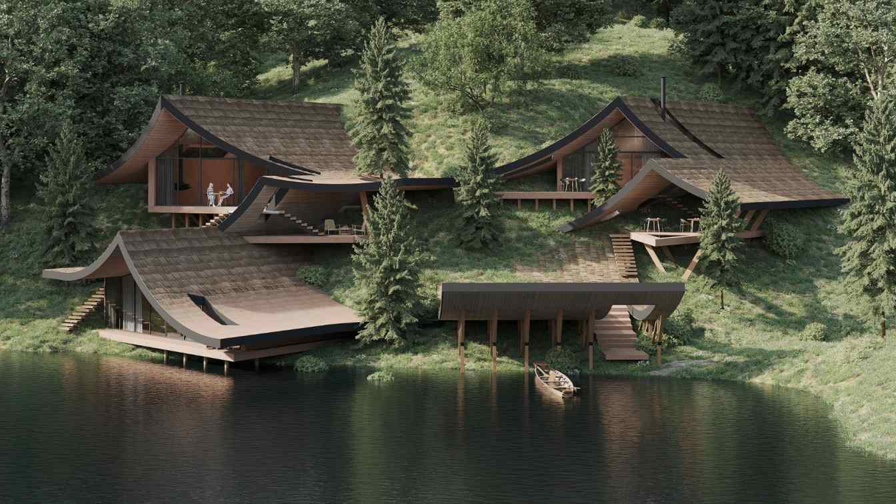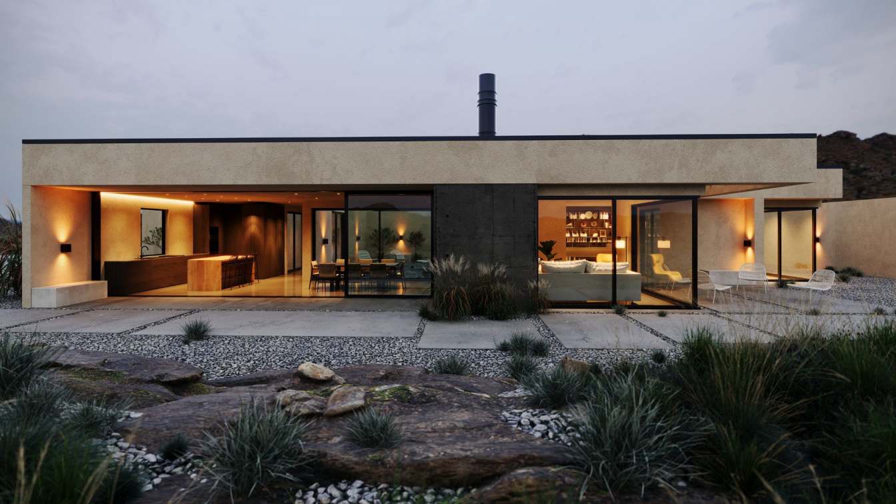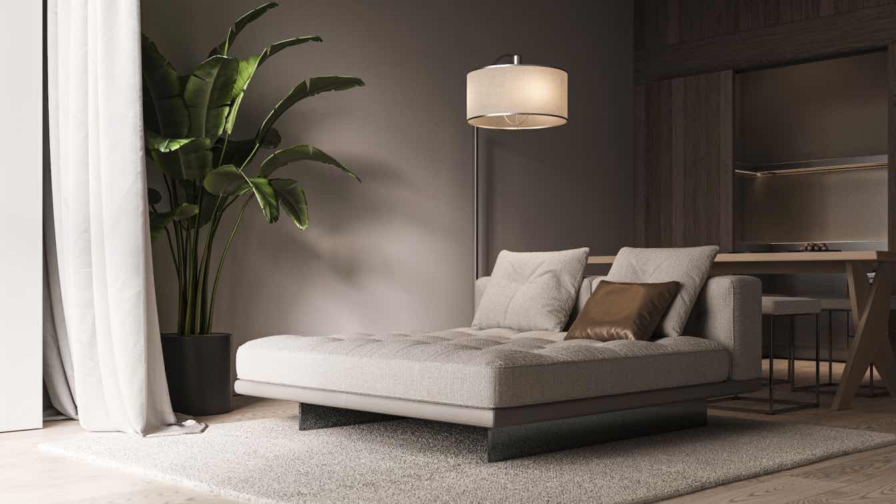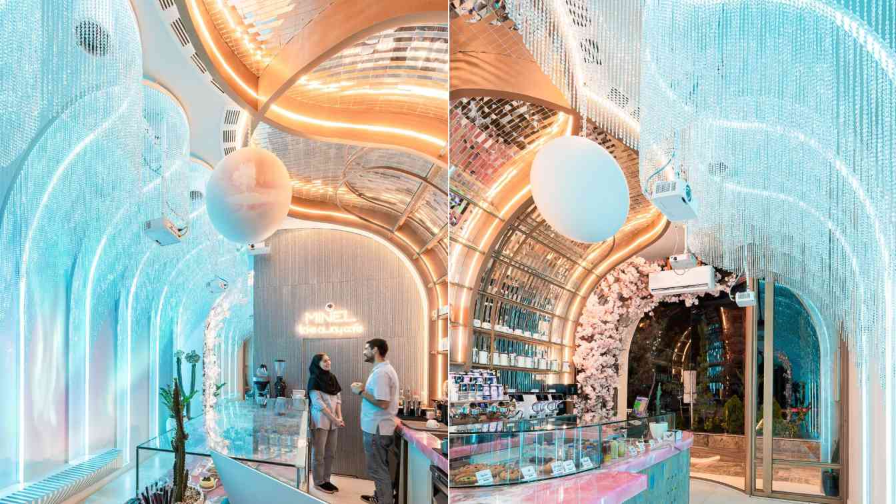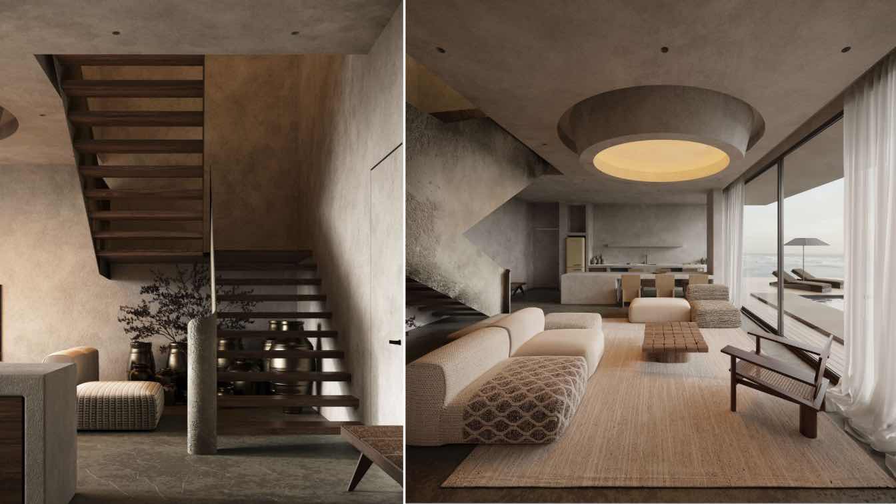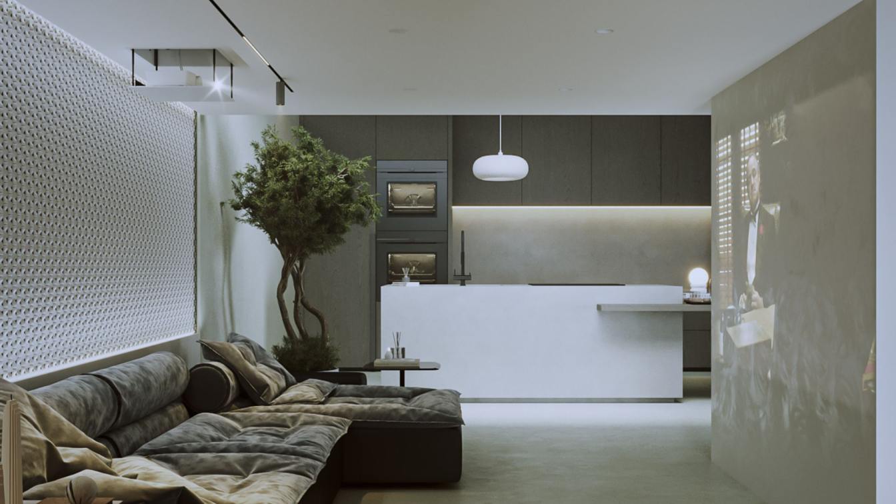As a sculpture piece in lasalturas, this house designed in c.p el carmen, chincha, peru called house mioporo, which means house surrounded by mioporo this introspective house with whitish color of the piece level 2. Inside you can perceive a tranquility with the nature existing in the countryside.
Project name
House Mioporo
Architecture firm
Artqitek Studio
Location
El Carmen, Chincha, Peru
Tools used
ArchiCAD, Autodesk 3ds Max, V-ray, Corona Renderer, Adobe Photoshop
Principal architect
Nathaniell Ramos
Visualization
Artqitek Studio
Typology
Residential › House
MRDV Apartment is a two-level residence located in the coastal district of Bayil, Baku, Azerbaijan. Spanning approximately 140 m² across two floors, the apartment offers sweeping views of the Caspian Sea and the National Flag Square.
Project name
MRDV Apartment
Architecture firm
Independent Architect / Member of Union of Architects of Azerbaijan
Location
Baku, Azerbaijan
Photography
Mammad Aliyev
Principal architect
Sattar Karimli
Collaborators
UNION doors (hidden doors), HVS group (metal stair for second floor), Hansgrohe az, One light
Interior design
Sattar Karimli
Environmental & MEP engineering
Seymoor Construction (Local contractor team)
Material
Laminate, MDF furniture facades, quartz surfaces, artificial cast stone aggregates
Construction
Namiq Sadıqov
Supervision
Sattar Karimli
Visualization
Elmar İsayev
Tools used
AutoCAD, Autodesk 3ds Max, Corona Renderer, Adobe Photoshop
Typology
Residential › Apartment
Lat Eco-lodge is an intimate family-run sanctuary, thoughtfully articulated as a series of cellular units that organically emerge from the contours of a sloping hillside, embedding themselves into the landscape with minimal ecological disturbance.
Project name
Lat Eco-lodge
Architecture firm
Space Experience Architecture Studio
Location
Mazandaran, Iran
Tools used
Revit, SketchUp, Autodesk 3ds Max, Corona Renderer
Principal architect
Atefeh Amini
Design team
Majid Roudgarpour
Collaborators
Armin Sraei
Typology
Hospitality › Eco-Lodge
This project explores the relationship between architecture and its natural environment, with a focus on material honesty and subtle transitions in light. All renders were created using 3ds Max and Corona Renderer, without the use of AI or post-production in Photoshop.
Project name
Black Quail House
Architecture firm
Bergendy Cooke
Location
Bannockburn, New Zealand
Tools used
3ds Studio Max, Corona Renderer, Adobe Photoshop
Design team
PortrayalPro Studio (Art direction by Arzhang Sahabi)
Visualization
PortrayalPro Studio (Art direction by Arzhang Sahabi)
Typology
Residential › House
New apartment project on the 18th floor. Even more subtle work with space, proportions, a more subtle immersion in the organization of ordinary interior items in modern life.
Project name
Apartment on the 18th floor
Location
Tyumen, Russian Federation
Tools used
Autodesk 3ds Max, Corona Renderer, AutoCAD
Principal architect
Valentina Ageikina
Visualization
Valentina Ageikina Studio Visualizer
Status
Implementation Phase
Typology
Residential › Apartment
Minel Café, located on Kowsar Boulevard in Mashhad, was designed with the goal of creating a unique and immersive experience within a compact 36-square-meter space. The client requested a pastry café that could offer maximum spatial and visual diversity to stimulate the customers’ senses.
Architecture firm
Maze Studio
Photography
Behrouz Zavar
Principal architect
Mohammadreza Emamian, Zahra Zabihi
Design team
Bahare Esfahanizade
Interior design
Mohammadreza Emamian
Visualization
Mohammadreza Emamian
Tools used
Autodesk 3ds Max, Corona Renderer, SketchUp, AutoCAD, Adobe Photoshop
Supervision
Mohammadreza Emamian
Construction
Mohammadreza Emamian
Material
Iron, Stone, Mirror, Mdf, Glass, Brick, Ceramic
Typology
Hospitality › Cafe
"Ionian Breeze" is an exquisite villa design situated on the Mediterranean coast of Palasa. This architectural marvel blends minimalist elements with the serene aesthetic of wabi sabi, creating a harmonious retreat that celebrates simplicity and natural beauty.
Project name
Ionian Breeze
Architecture firm
Byrid Architects
Location
Green Coast, Palase, Albania
Tools used
Autodesk 3ds Max, Corona Renderer, AutoCAD, Adobe Photoshop
Principal architect
Ridi MILO
Visualization
Byrid Architects
Status
Under Construction
Typology
Residential › Holiday Villa
Trionest is a conceptual interior design project for a compact duplex residential unit located in Gorgan, Iran. The design is rooted in a modern approach that harmoniously blends three essential and expressive materials: wood, stone, and iron-each representing warmth, permanence, and structural clarity.
Architecture firm
Mohsen Arabali
Tools used
Auotodesk 3ds Max, Rhinoceros 3D, Corona Renderer, Adobe Photoshop
Principal architect
Mohsen Arabali
Design team
Mohsen Arabali
Visualization
Mohsen Arabali
Typology
Residential › Residential Interior, Duplex Unit

