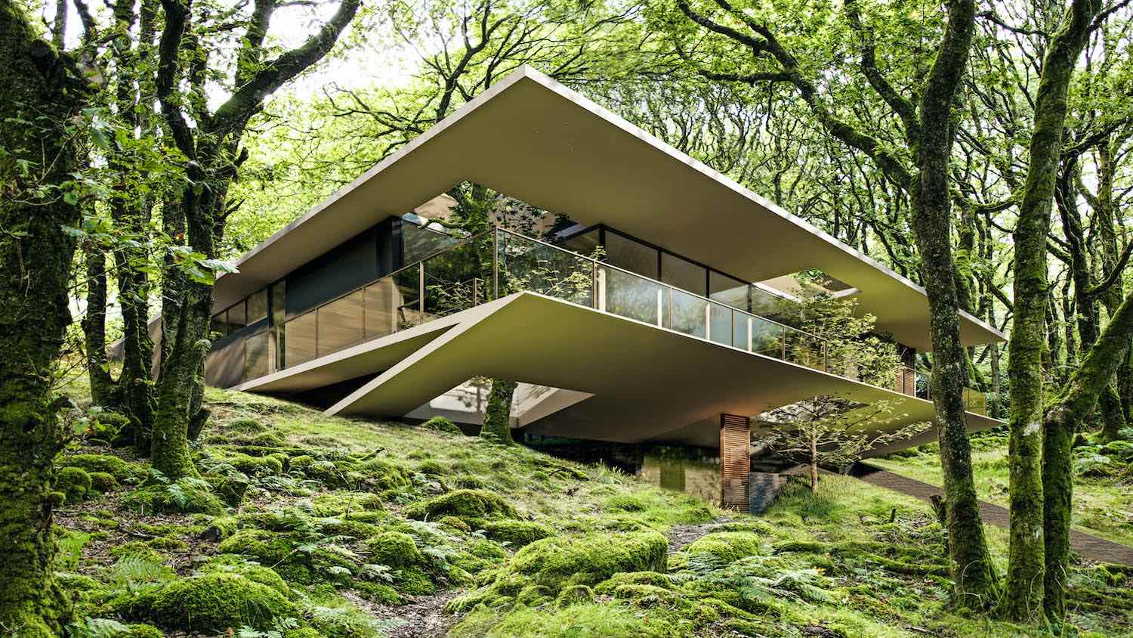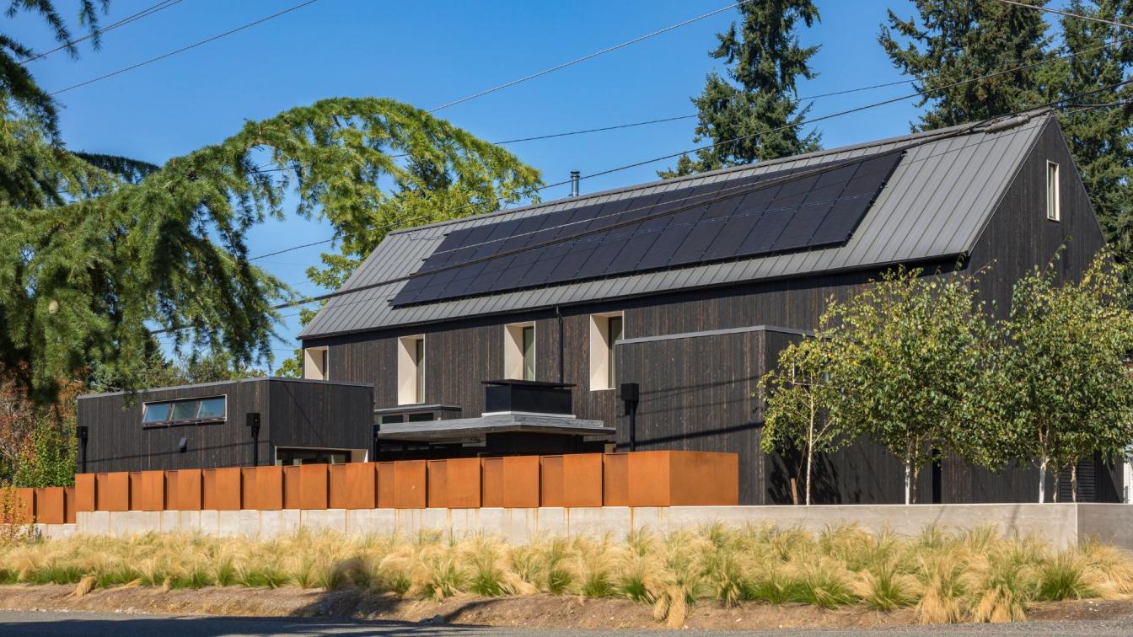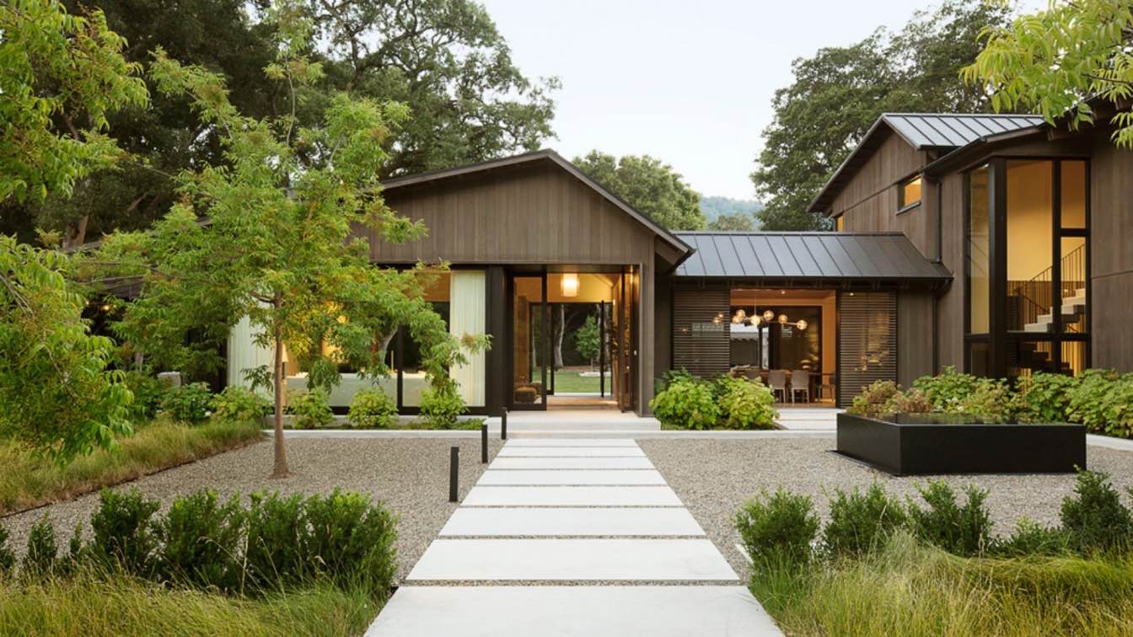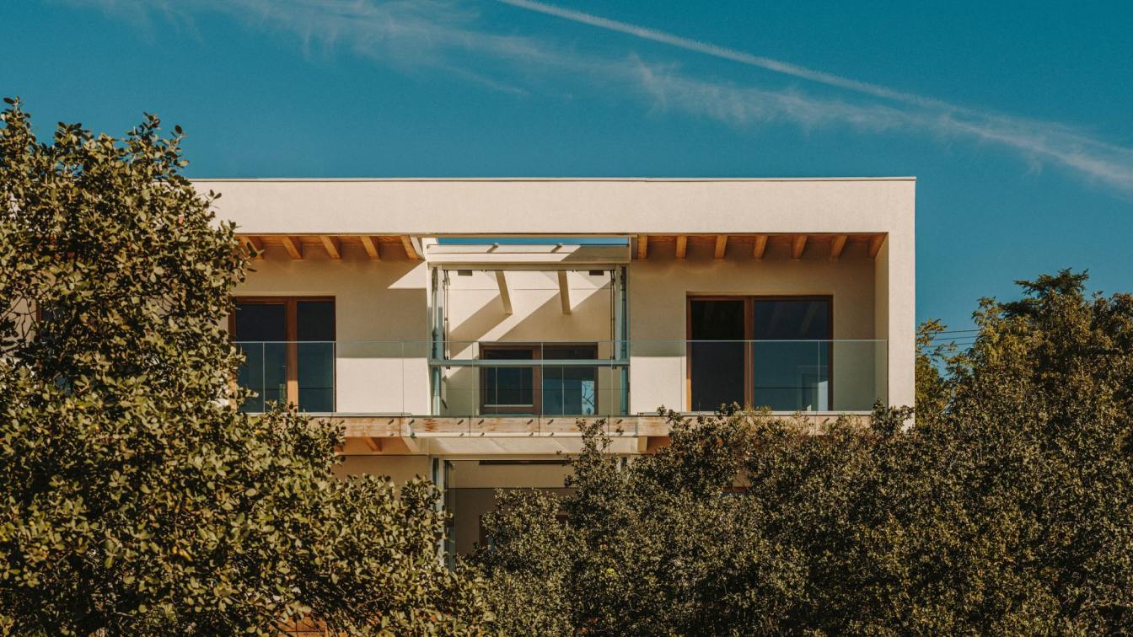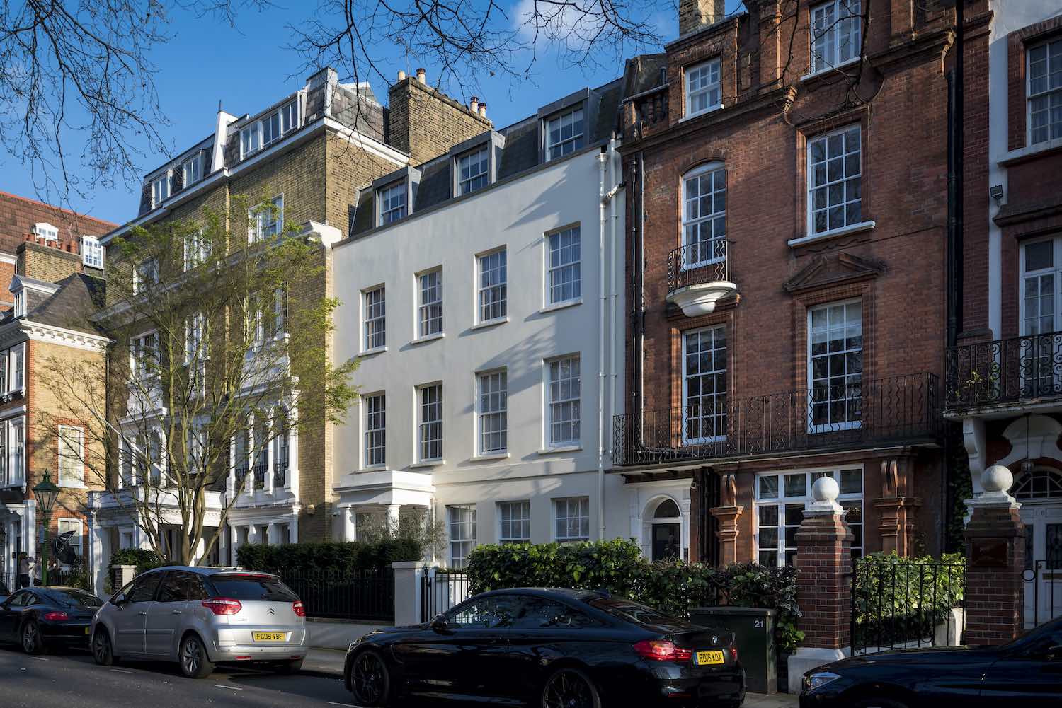The Belo Horizonte-based architecture firm Tetro Arquitetura has designed ''The Ecuador House'' nestled into the nature, this single-family home located in a tropical forest outside of Guayaquil, Ecuador.
Architect's statement: The Ecuador house, in Guayaquil, rises from the ground to allow the passage of the watercourse that drains rainwater from the mountains. The living room opens wide on both sides to interact with the intermittent stream, allowing the breeze to pass and helping on the humidity control. The pool and deck are on the rooftop to reach the sun over the trees.
 Visualization by Igor Macedo
Visualization by Igor Macedo
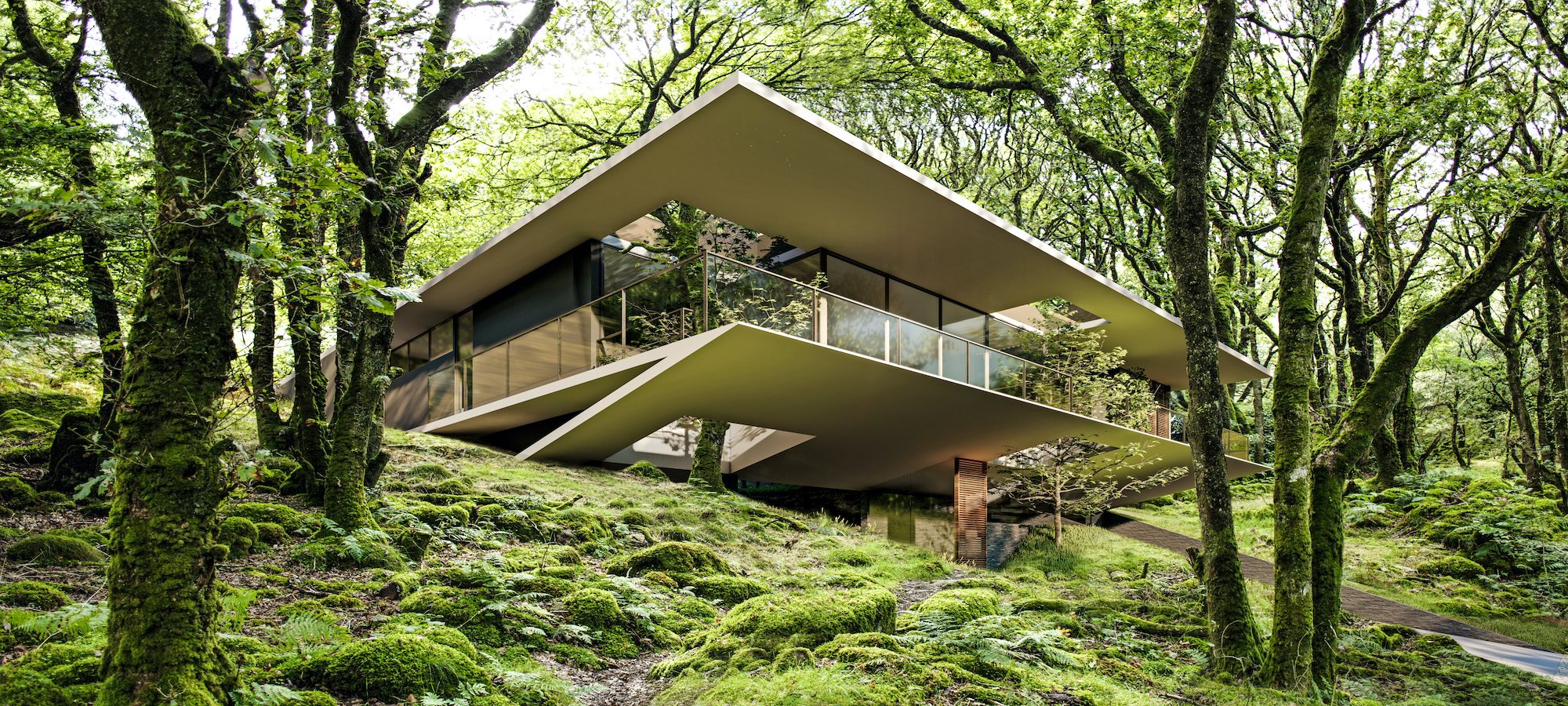 Visualization by Igor Macedo
Visualization by Igor Macedo
 Visualization by Igor Macedo
Visualization by Igor Macedo
 Visualization by Igor Macedo
Visualization by Igor Macedo
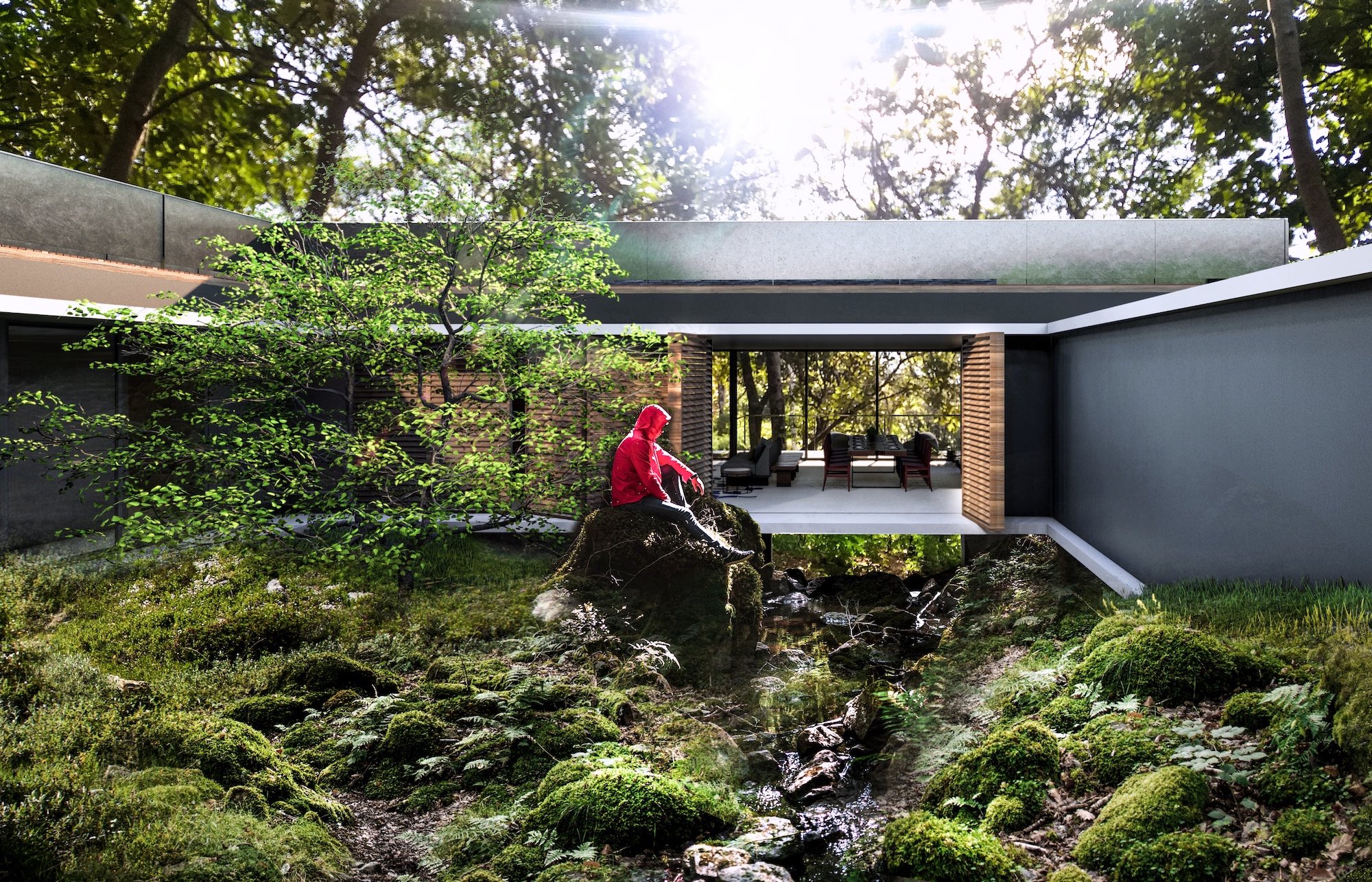 Visualization by Igor Macedo
Visualization by Igor Macedo
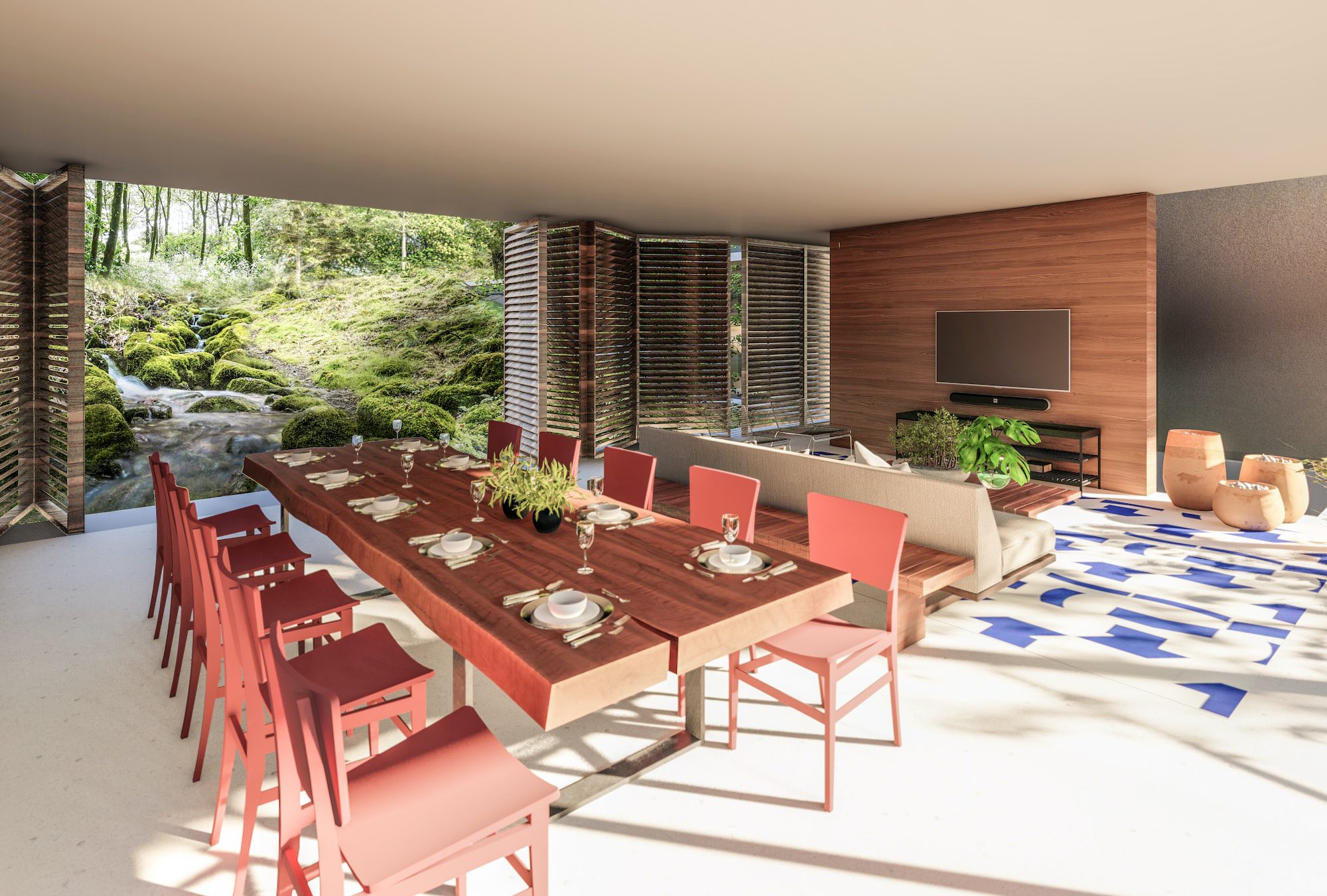 Visualization by Igor Macedo
Visualization by Igor Macedo
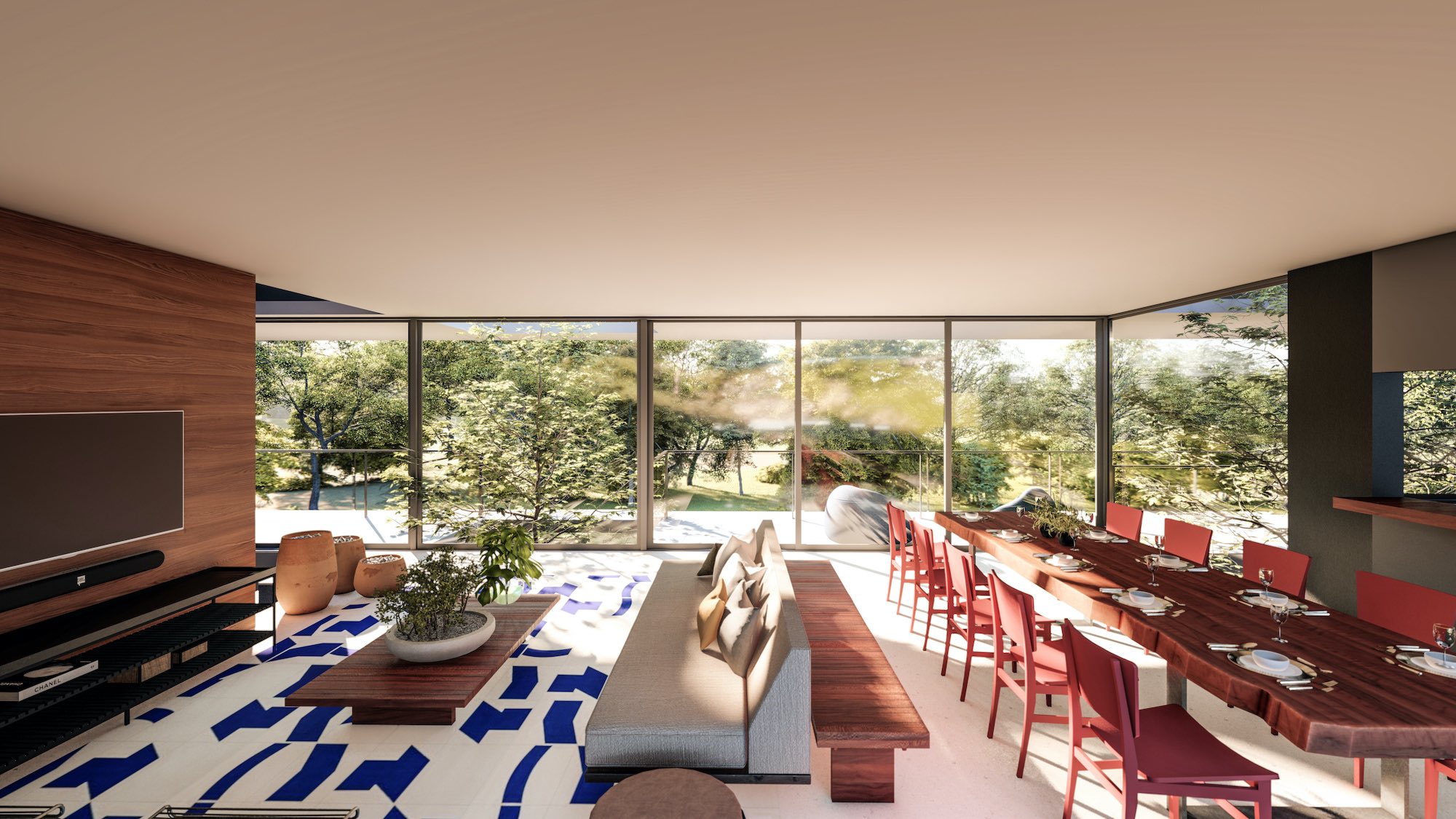 Visualization by Igor Macedo
Visualization by Igor Macedo
 Basement Floor Plan
Basement Floor Plan

Ground Floor Plan
 First Floor Plan
First Floor Plan

