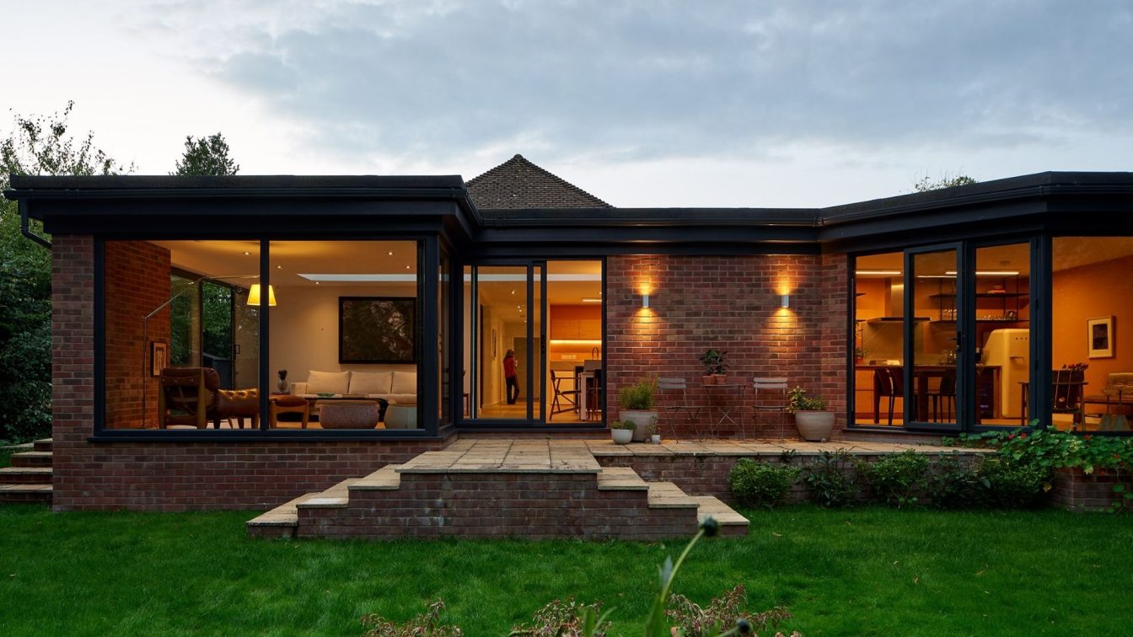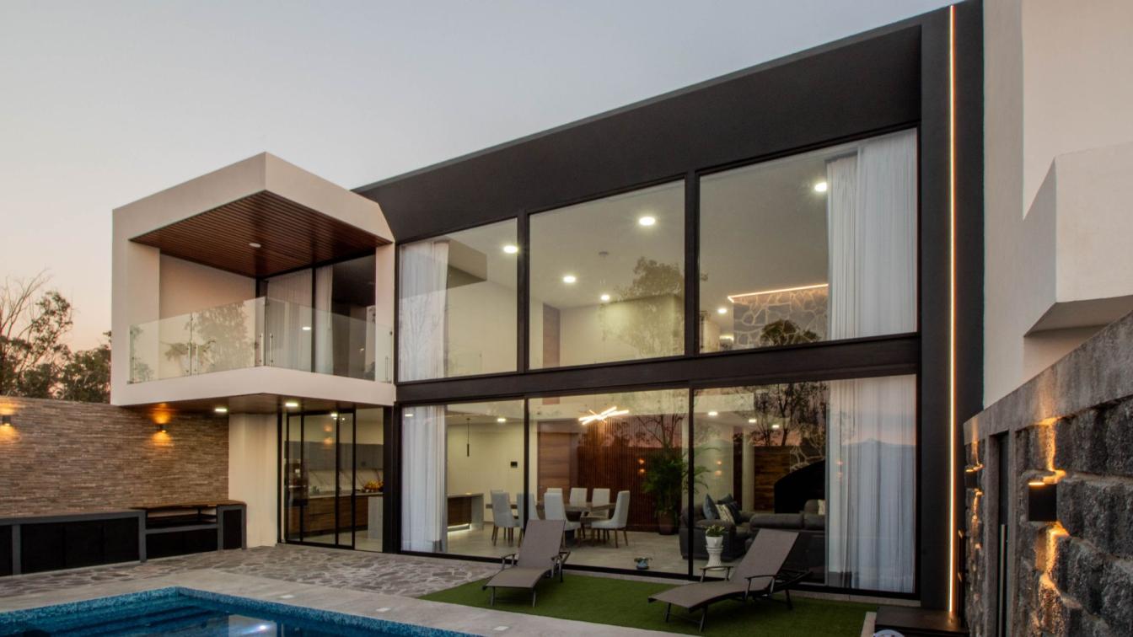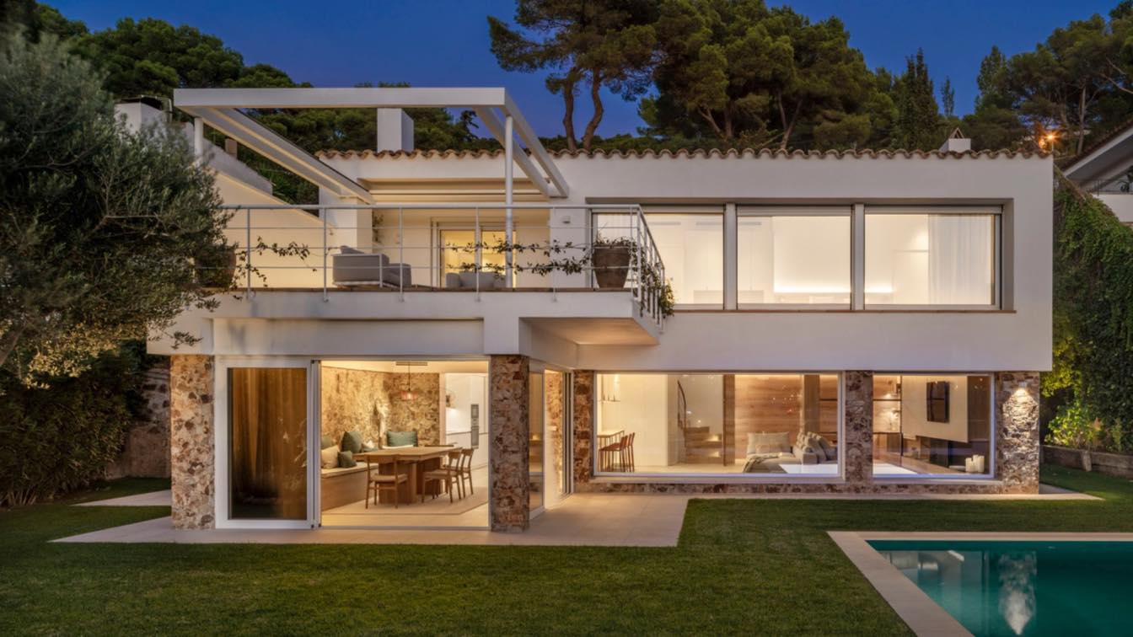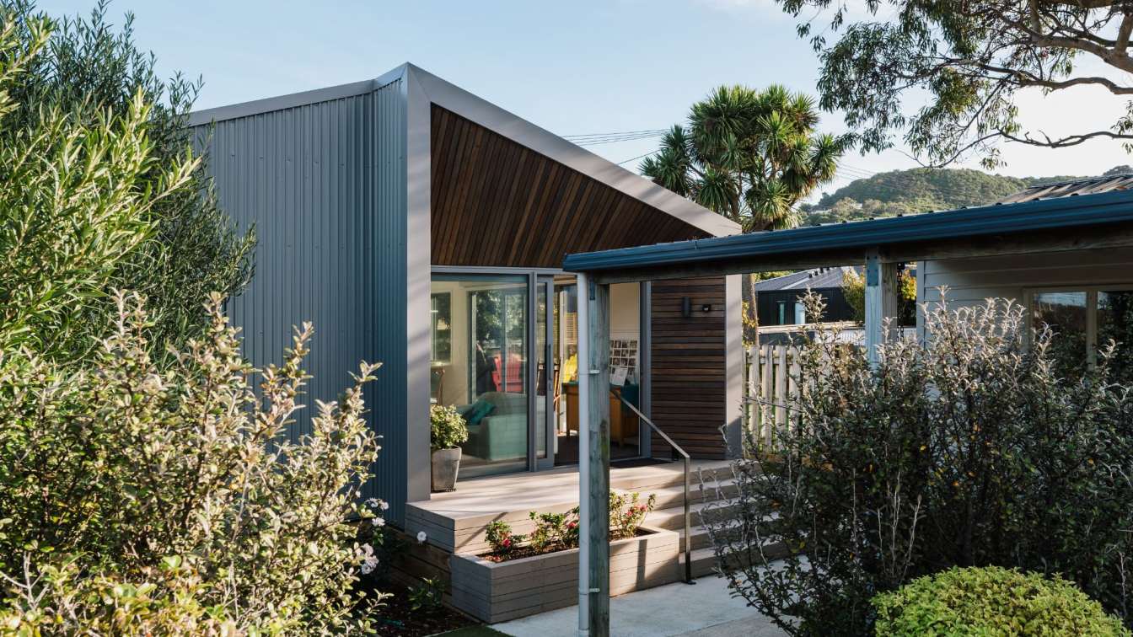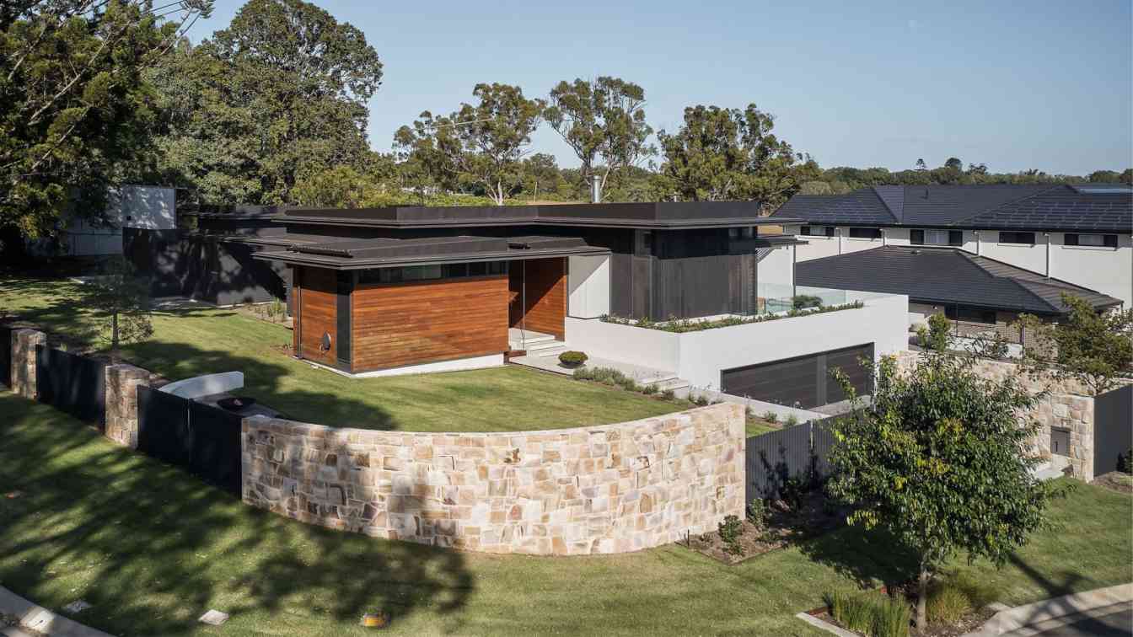Studio Julliana Camargo: Located 160km northeast of London, Norwich is a historic city with about 150,000 inhabitants that houses the new home of a couple of clients of the brazilian architect Julliana Camargo. The clients decided to face a new phase in English lands. Due to the distance and the pandemic of Covid, the project was developed entirely remotely, from conception to the placement of small decorative elements.
The house didn't meet the needs of the couple, so the new project included an expansion of 100m2, and the house has gained a new living room, an office, a new kitchen, and a barbecue area, in addition to changes in the internal layout.
The new project received English bricks and black frames to compose a more contemporary architecture and, at the same time, local characteristics. During this process, the architect Julliana Camargo and her friend Thiago Natal, also a brazilian architect, was invited to work together on this project.

The starting point was adopting the language of the Baraúna joinery, originally used in an old project that the architect did for a couple in São Paulo ten years ago. The furniture (a TV stand) in perfect condition was taken to the new house and served as inspiration for the entire carpentry concept of the project.
The great challenge was working with a Brazilian language for the interior, whether in joinery or furniture.
The kitchen follows an English style with an open counter and is fully integrated with the social area, allowing for a greater connection between residents and guests. In addition, the barbecue grill is also indoors - as the local climate does not allow it to be an outdoor space - and guarantees characteristics similar to those of the kitchen, which reinforce the unity aspect of the environment.
A project where the office participated in all the choices of coatings, finishes, colors should have architectural approval and, therefore, one of the main concerns was these definitions. The solution was to use international representation companies, such as the flooring company Quick Step, the Dulux colors (Coral company in Brazil), and the countertop stone (Silestone).

The house received large glass windows and warmer colored bricks, providing a more welcoming environment. The extensive skylights in the ceiling reduce the need for artificial light and allow sunlight to enter and bring even more light into the entire space.
With that in mind, this warm brick and this light, the color suggested for the project was Cedro Shadow (Dulux), which is a color of clay, brick, earth. The color was used in the "barbecue" grill and also in the kitchen, breaking the cold of the white and making this connection with all the new architecture of the house.


















































About
Graduated in Architecture and Urbanism from Universidade Mackenzie in São Paulo, Juliana Camargo also attended courses in architecture and art history in Firenze, Paris, Barcelona and Berlin.
Juliana periodically undertakes trips abroad to participate in fairs and exhibitions related to architecture and design, fundamental to the success of her profession. She is constantly absorbing new concepts and ideas and thus improving and updating her knowledge.
Her office began activities in September 2000, having since then planned, developed and executed around 140 residential and corporate architectural and interior design projects.
She also successfully planned and implemented architectural and urban revitalization projects for important commercial areas in São Paulo.
Juliana uses imagination and personal creativity in her projects to understand and overcome her client's desires and expectations.

