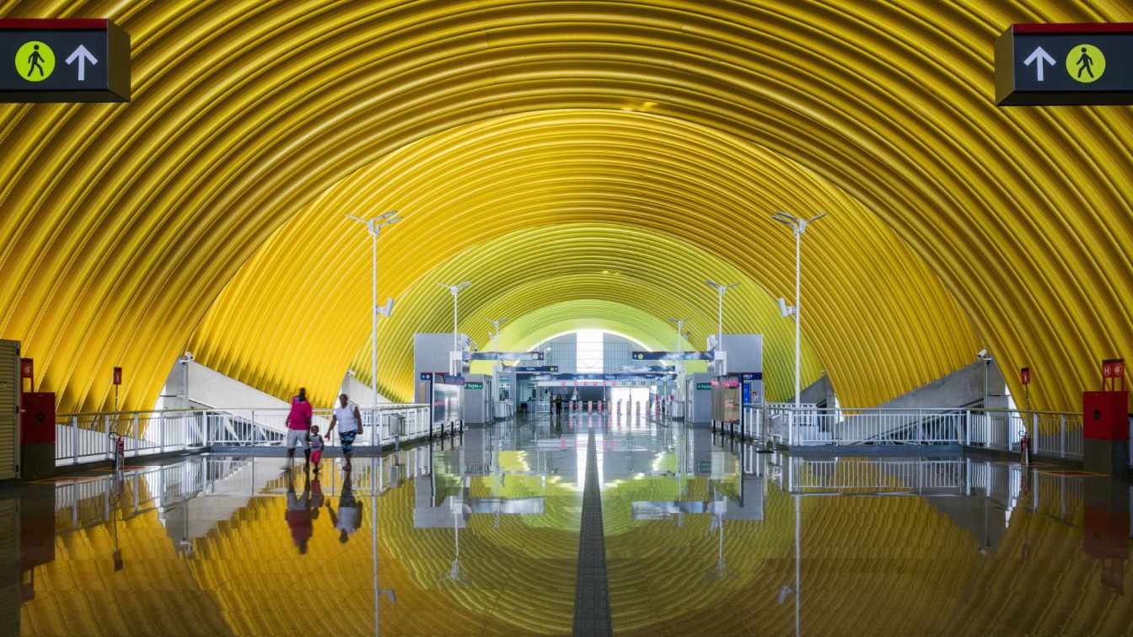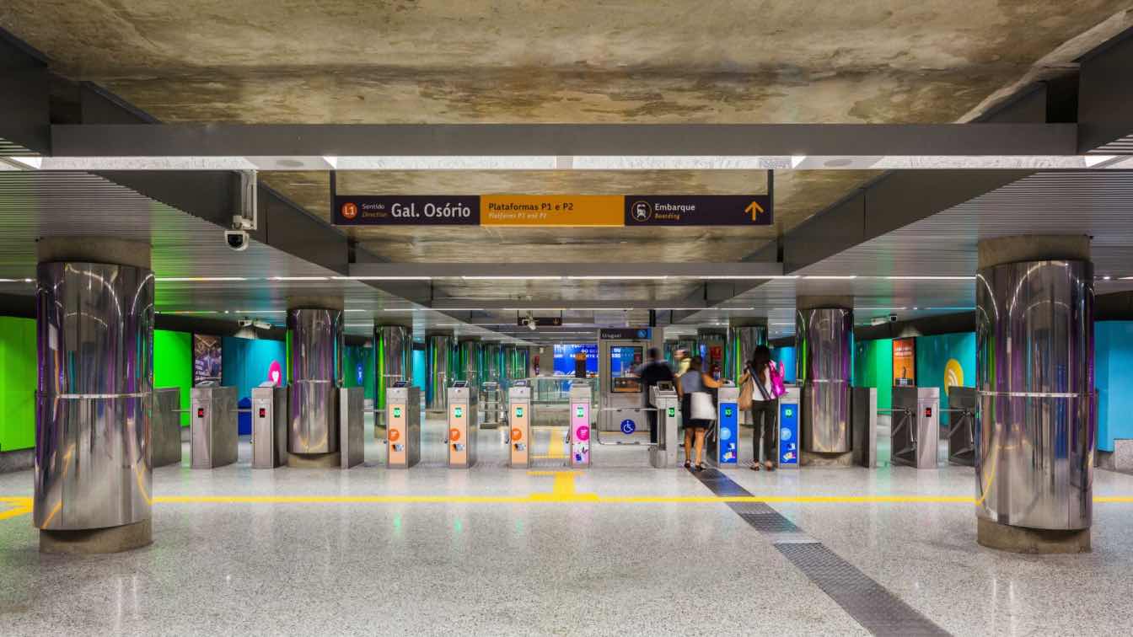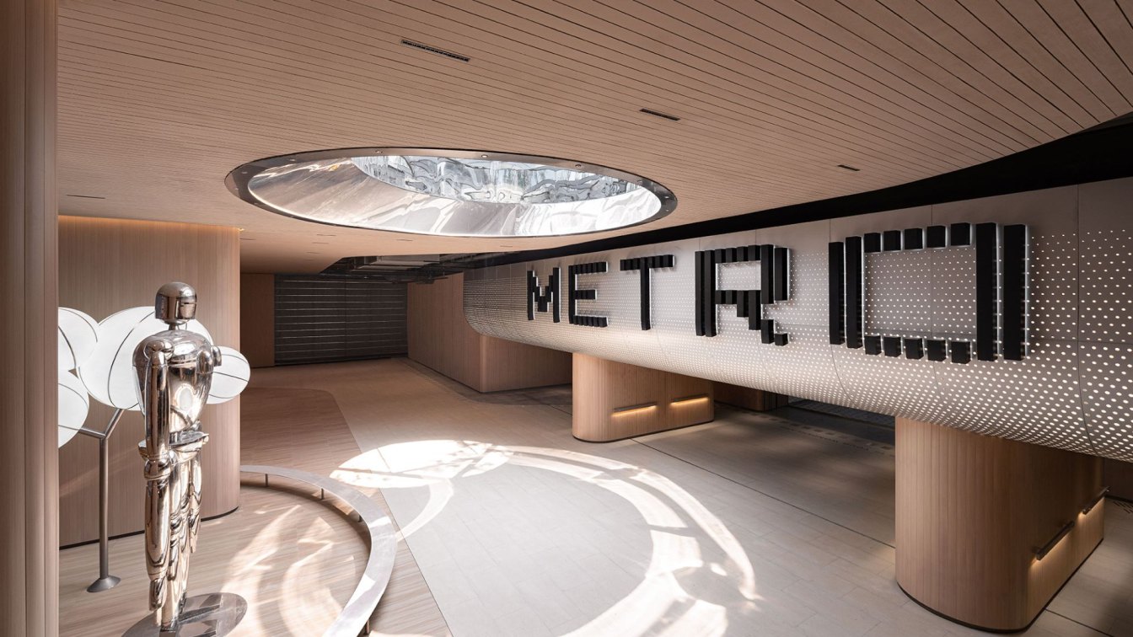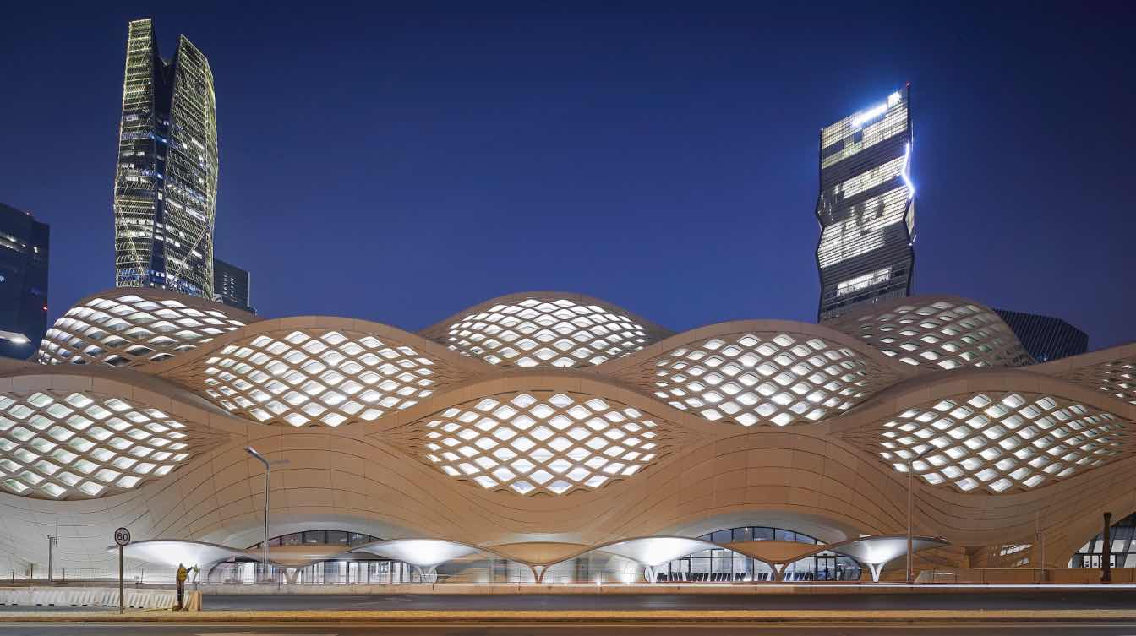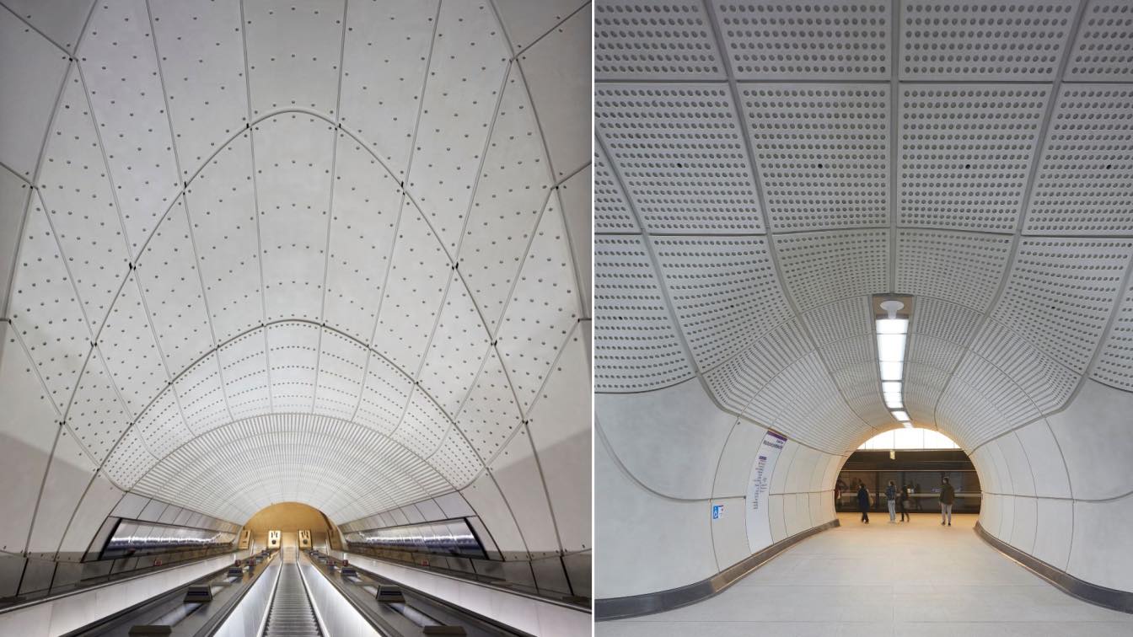Line 2 of the Salvador Metro, a public concession of the State of Bahia with private construction and operation, marks the connection between the economic center of Salvador, in the Iguatemi/Rodoviária region, and the International Airport. Starting in 2013, the project by JBMC Arquitetura e Urbanismo sought to combine concepts of identity standardization with solutions to modernize the stations' internal program.
The aim was to develop "typical station" designs that were functional in structural, architectural and color terms. This model was applied to 8 stations on the line: Pernambués, Imbuí, CAB, Pituaçu, Flamboyant, Tamburugy, Bairro da Paz and Mussurunga. The stations were built on two floors, with the platforms at near-surface level and the mezzanine on the upper floor. To access the high level of the mezzanine, the access walkways to the stations were designed as elements of urban connections, promoting safe circulation between the different levels of the banks of Paralela Avenue, the stations and the cycle path.
Through this standardization, it was possible to rationalize construction with gains in scale, saving resources and reducing execution times, as well as reinforcing the image of the new stations through their unique characteristics. The reduction in the impact of the works was the result of the use of prefabricated construction systems, such as self-supporting metal roof tiles and pre-molded support structures, which result in the remarkable 10 metal vaults, which, aligned and superimposed, create spaces for light and air to enter the interiors.
The decision to use self-supporting metal tiles determined the architectural design of the stations, defined by 23-meter arches, pre-painted and shaped on construction site. To preserve the possibility of ventilation and natural lighting, the roof was divided into 11 sections inclined at 10 degrees, forming a sequence of vaulted sheds. The articulation of these two constructive elements determined the internal spatiality and external reading of the stations, reinforced by the application of color, common to the entire Line. The color chosen for the design of the stations is yellow, a warm and vibrant color like the city, which contrasts with the blue skies of Salvador.




















