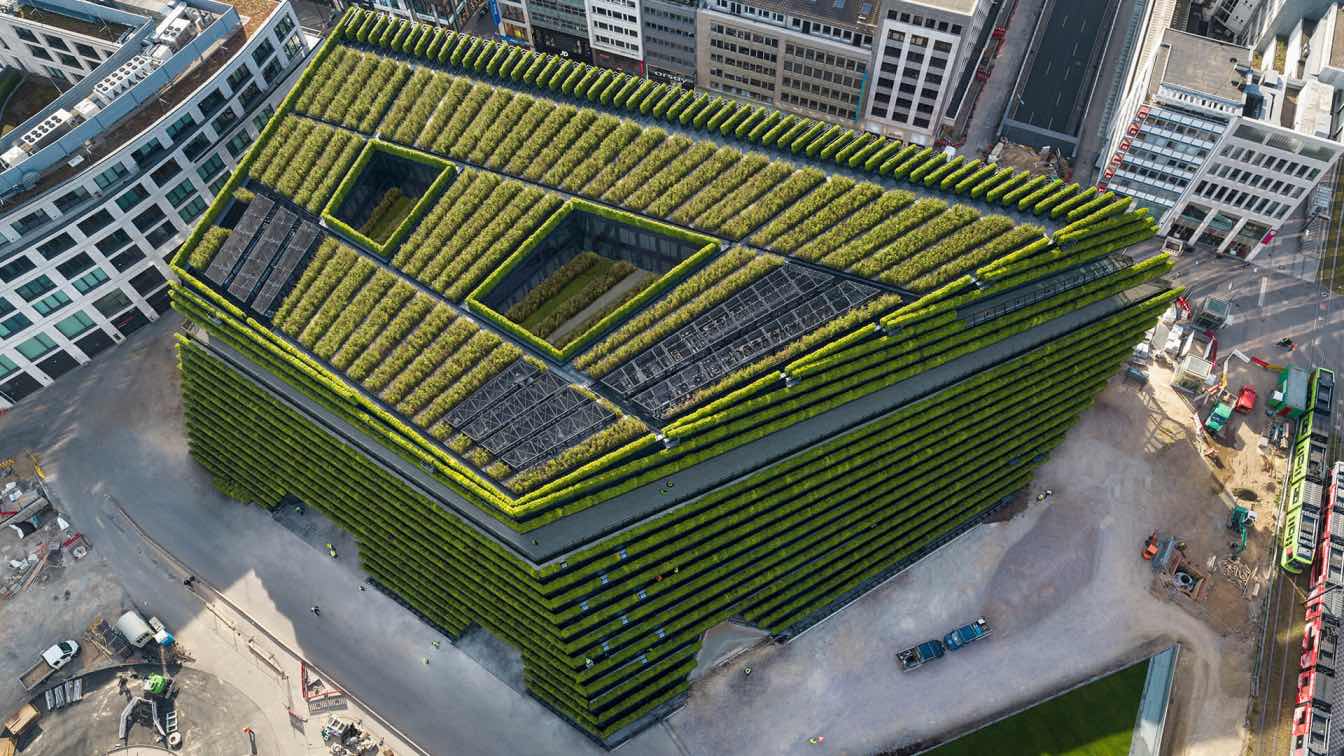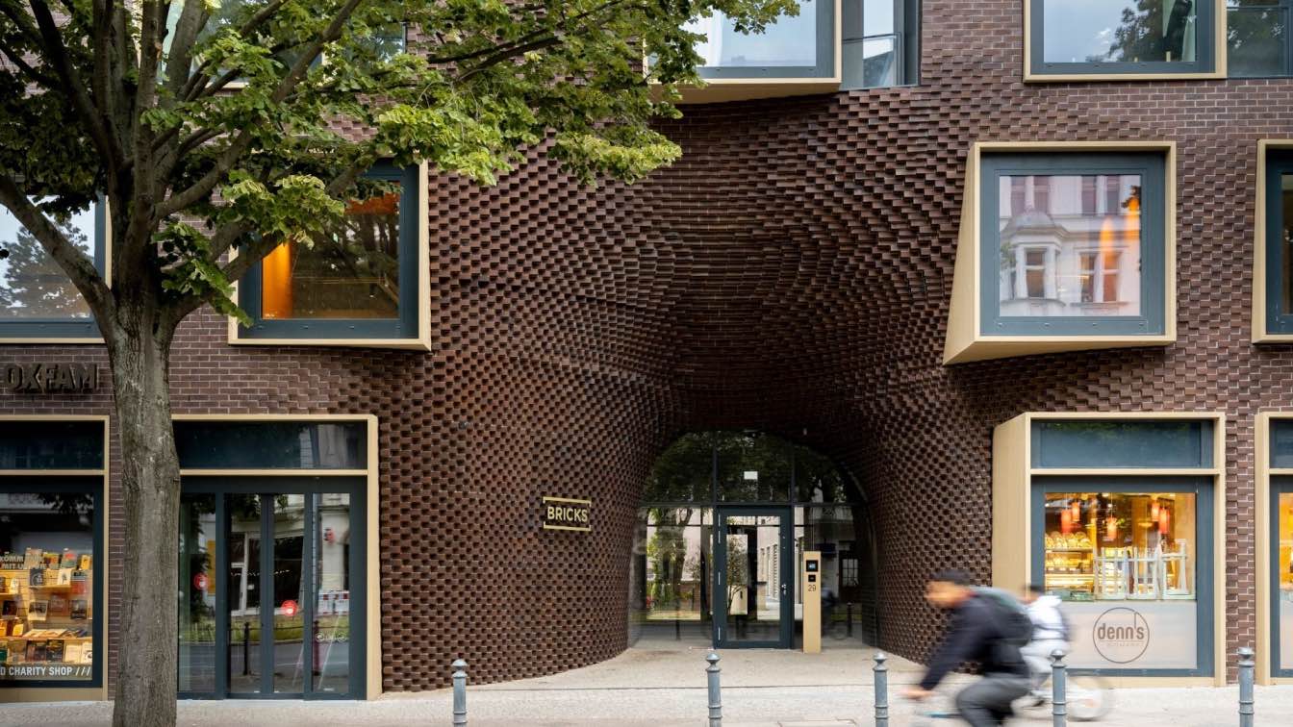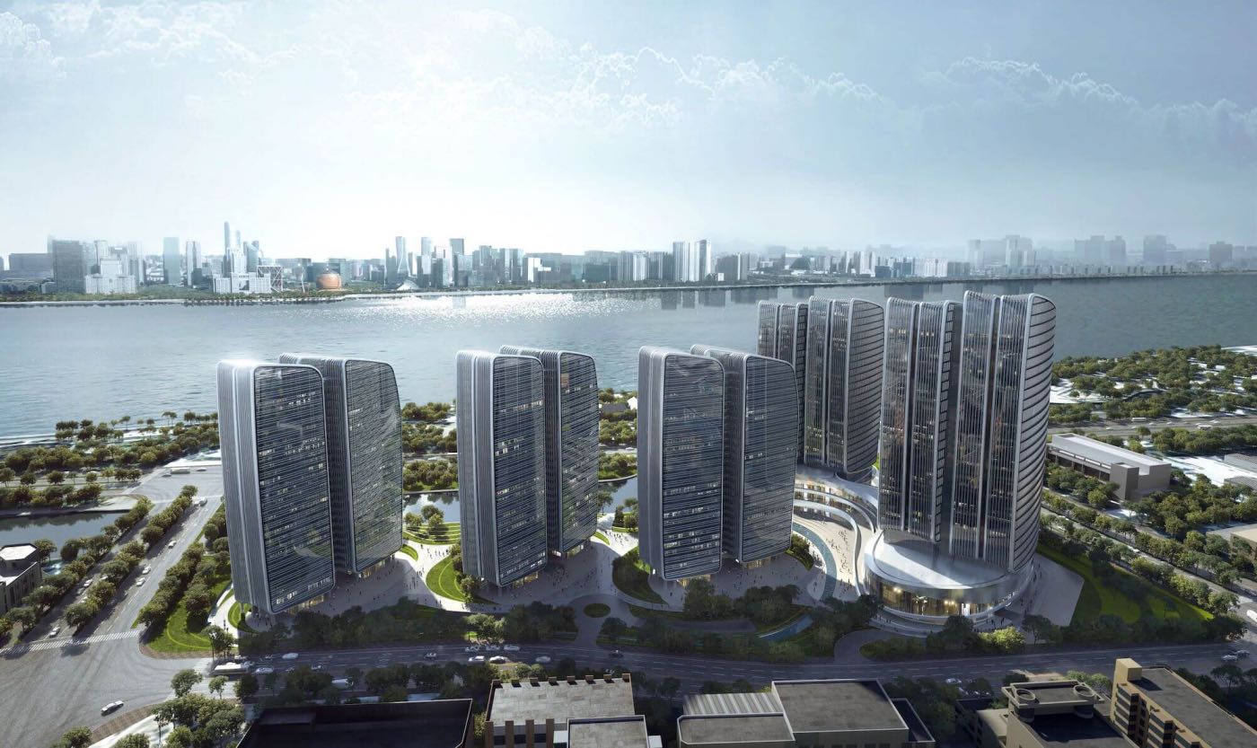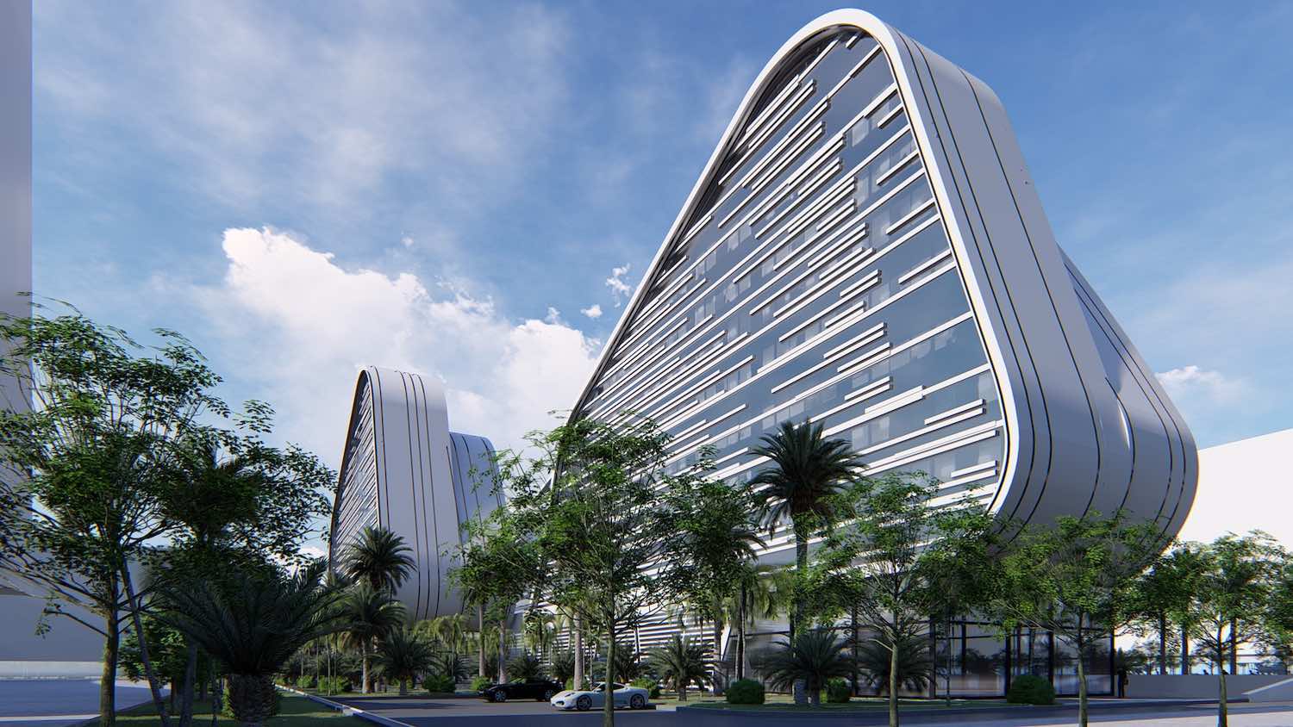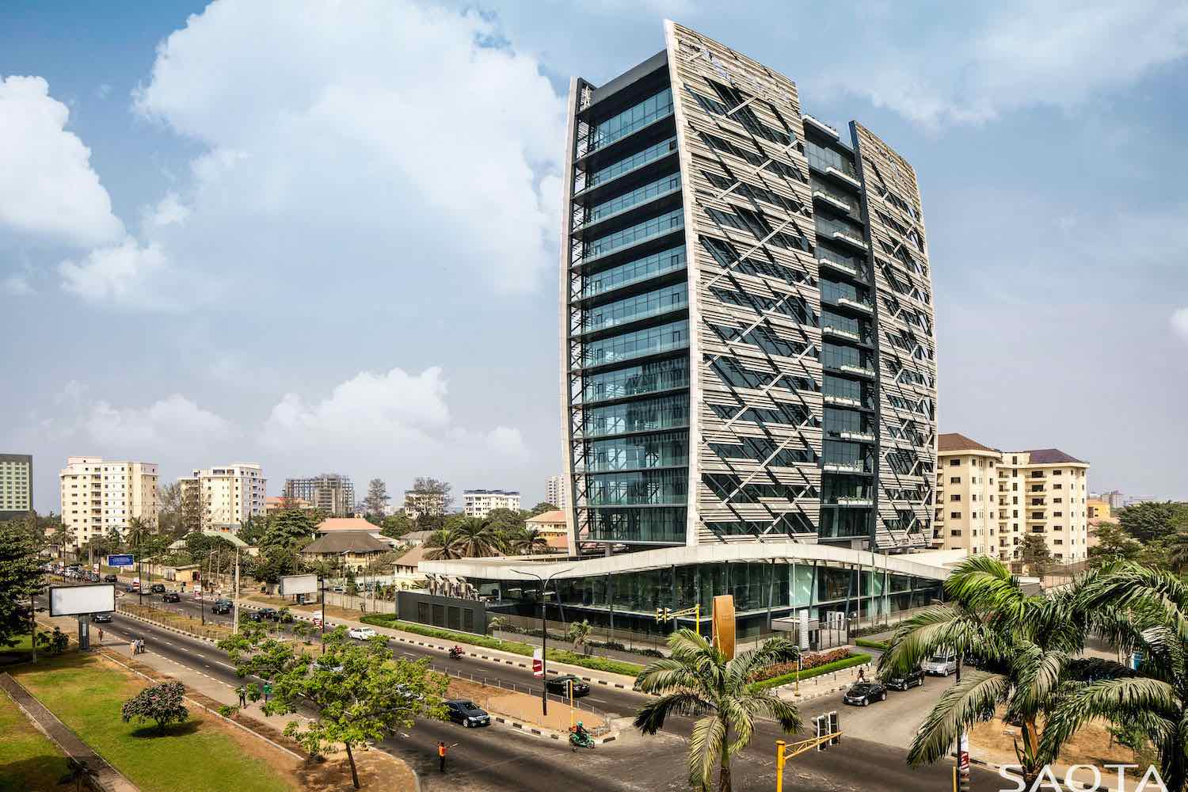CENTRUM Group: The future-oriented and surprising architecture of the KII building ensemble not only shapes the new Düsseldorf city centre it uniquely reinterprets modern, mixed-use commercial buildings. KII is an exclusive, climate-friendly, and sustainable commercial and office building ensemble and symbiotically combines 24,000 m2 of prestigious retail and gastronomy spaces, 6,000 m2 of office space as well as infrastructure facilities with 668 parking spaces. First class space design and luxurious construction quality offer leading international brands optimum conditions for the erection of flagship stores. Innovative office concepts can also be implemented here. The architectonic highlight is Europe’s larges green façade with 30,000 hornbeam hedges—an important contribution to environmental and climate protection and an exemplary reply by cities to climate change.
Innovations
The KII is the climax and conclusion to the urban development redesign of the Düsseldorf city centre. The spectacular ensemble, comprising a commercial and office building in the Schadow-Strasse as well as a pyramid with ascending lawn surfaces, creates new urban space and for the first time exposes an open view of the landmark Schauspielhaus and Dreischeibenhaus. Ingenhoven architects produced the architectural design. Along with the intensively planted façade, the innovative energy radiates inward too: thus the retail spaces on four floors are characterised by wide spans of 15 meters as well as ceiling heights from 4.50 to 5.50 meters, offering international tenants first class conditions for implementation of modern retail concepts. The two-storey entry situations are prestigiously expressed. Attractive restaurants and cafes with outdoor terraces and specialised orientations complement the space. Transparent office spaces in the upper storeys are equipped with a high degree of flexibility and technical know-how in order to implement future-oriented office concepts. The five-storey underground garage is connected directly, barrier-free, with the retail areas and open spaces.

Environmental qualities and sustainability
The green façade of KII with an eight-kilometre long hornbeam hedge, unique in Europe, is an excellent contribution to environmental and climate protection and expression of the entire ensemble’s sustainability. Thus the intensive planting reduces the building’s CO2 footprint. With the scientific advice of the Beuth Hochschule für Technik Berlin it has been assured that the hedge serves as permanent heat buffer and natural air conditioning. It prevents temperature rise inside the building during intensive sunshine, reducing the resources required for energy management. The 30,000 plants function as an inner-city energy transformer, 40 per cent of the energy absorbed is converted into water vapour, leading to an ambient cooling effect which also makes the time spent there more pleasant. The plants absorb fine dust and CO2 and produce oxygen. The ecological benefit corresponds to that of 80 deciduous trees. During construction of KII a resource saving, innovative building concept was implemented in which foundation and structural elements were erected parallel using the so-called lid construction method. KII was awarded pre-certification in platinum for its sustainability by the German Sustainable Building Council (DGNB).

Integration in its environment & benefits to the community
The KII commercial and office building ensemble constitutes an outstanding redefinition of the heart of Düsseldorf and serves the function of a link between the exclusive Königs-Allee and the Schadow-Strasse shopping precinct. CENTRUM Group, B&L Group and ingenhoven architects have dissolved the uniformity of classical commercial buildings and here made the implementation of modern shopping and office concepts possible. Moreover they have been able to prove that highest architectonic demands and the application of first class materials can be harmonised with the benefits for climate and environment. This vision is already reality today and sets a new standard for the development of mixed-use buildings, combining ecology, economy, innovation and sustainability, beyond Düsseldorf and Germany. This excellently achieved urbane city repair includes the inseparable greening concept, as well as the location of the car parking underground, in order to recover attractive open space for people. KII is an aesthetic and functional lighthouse project for improvement of inner-city living, working, and recreational quality.











Conect with the Ingenhoven Architects

