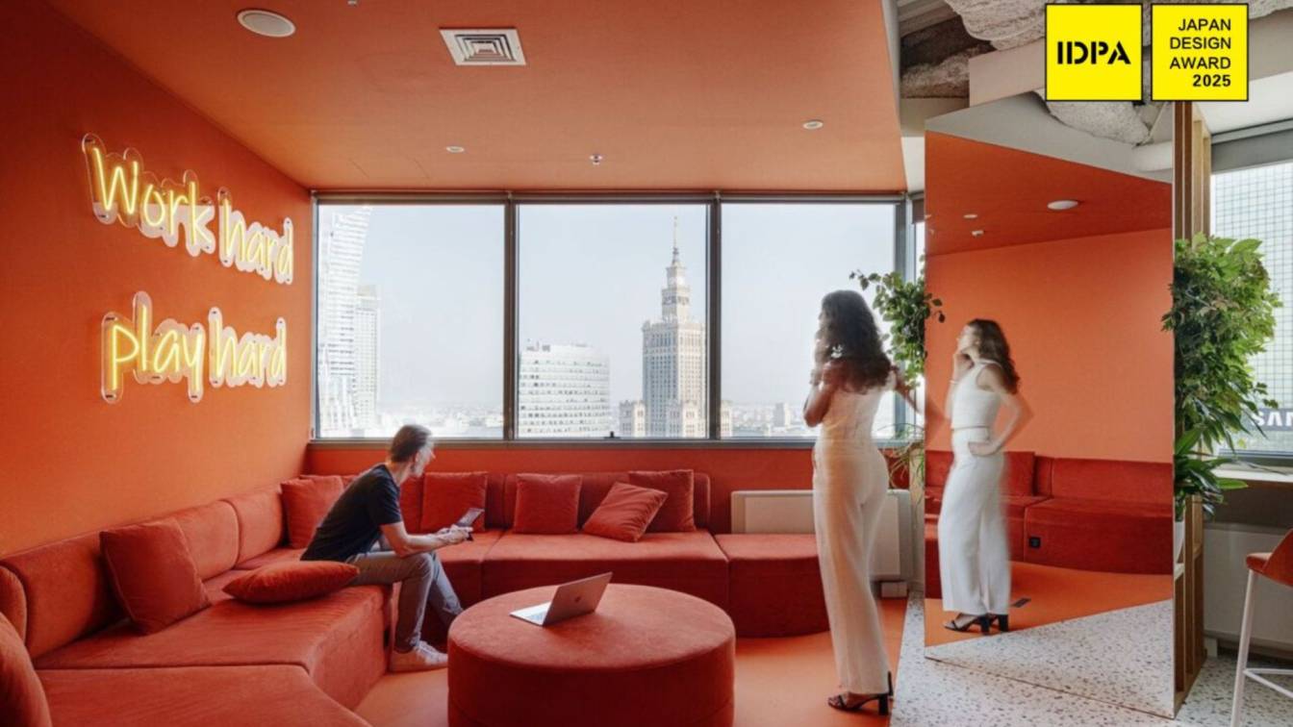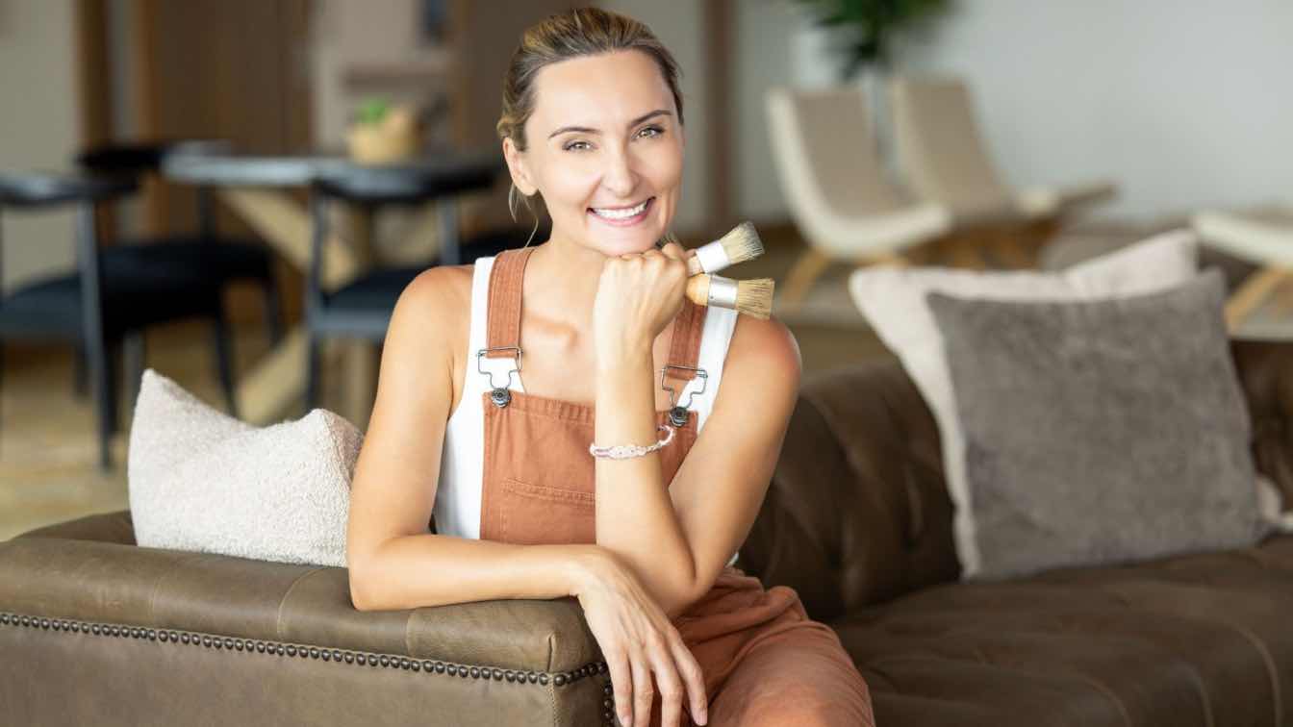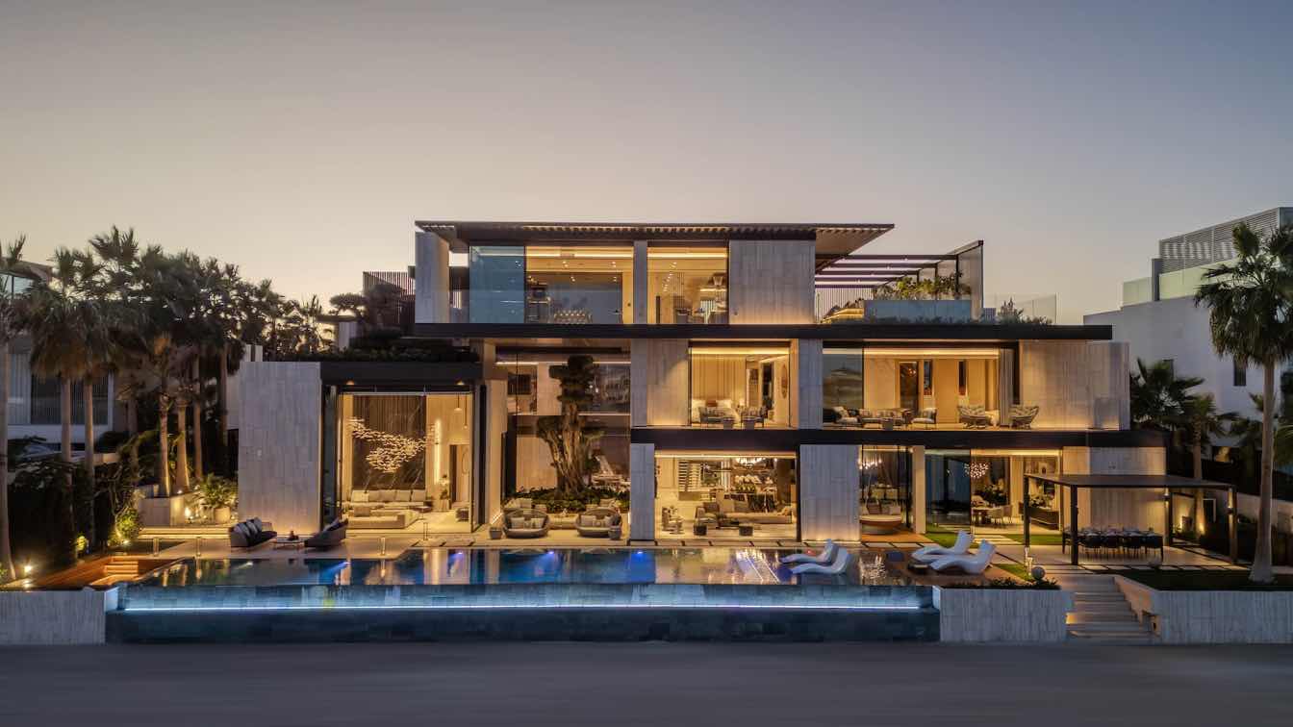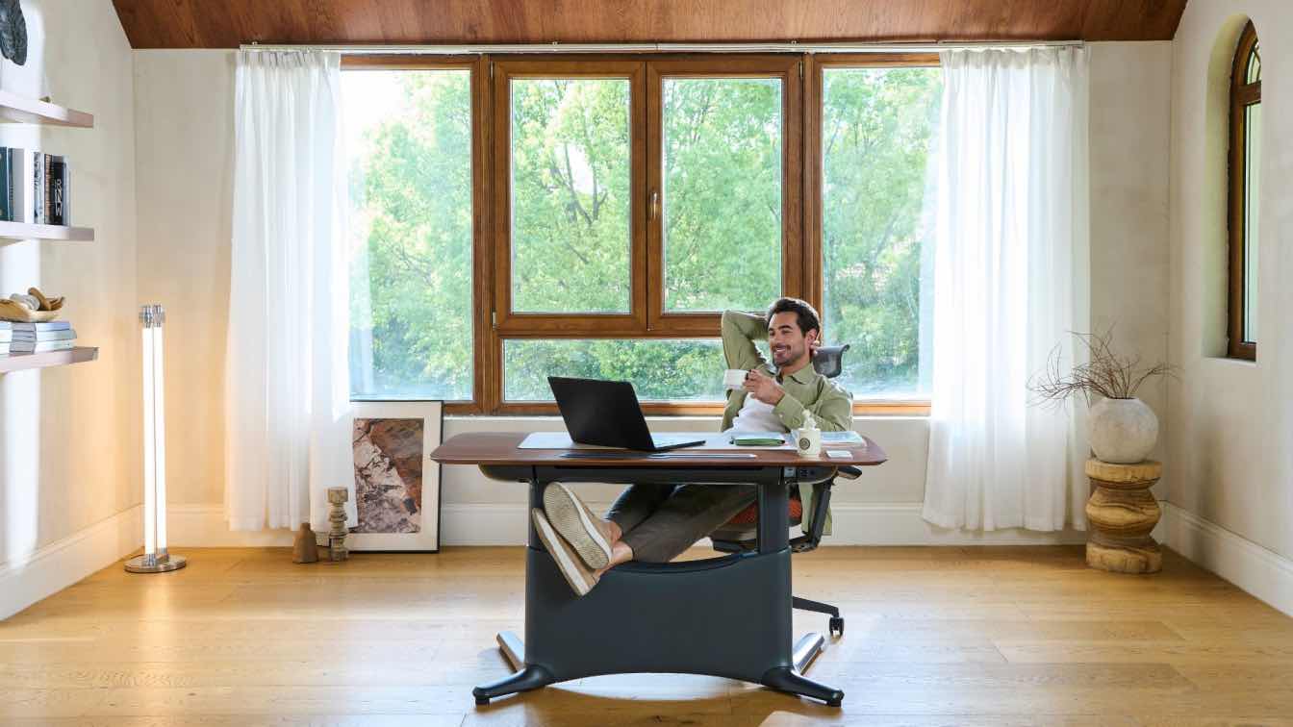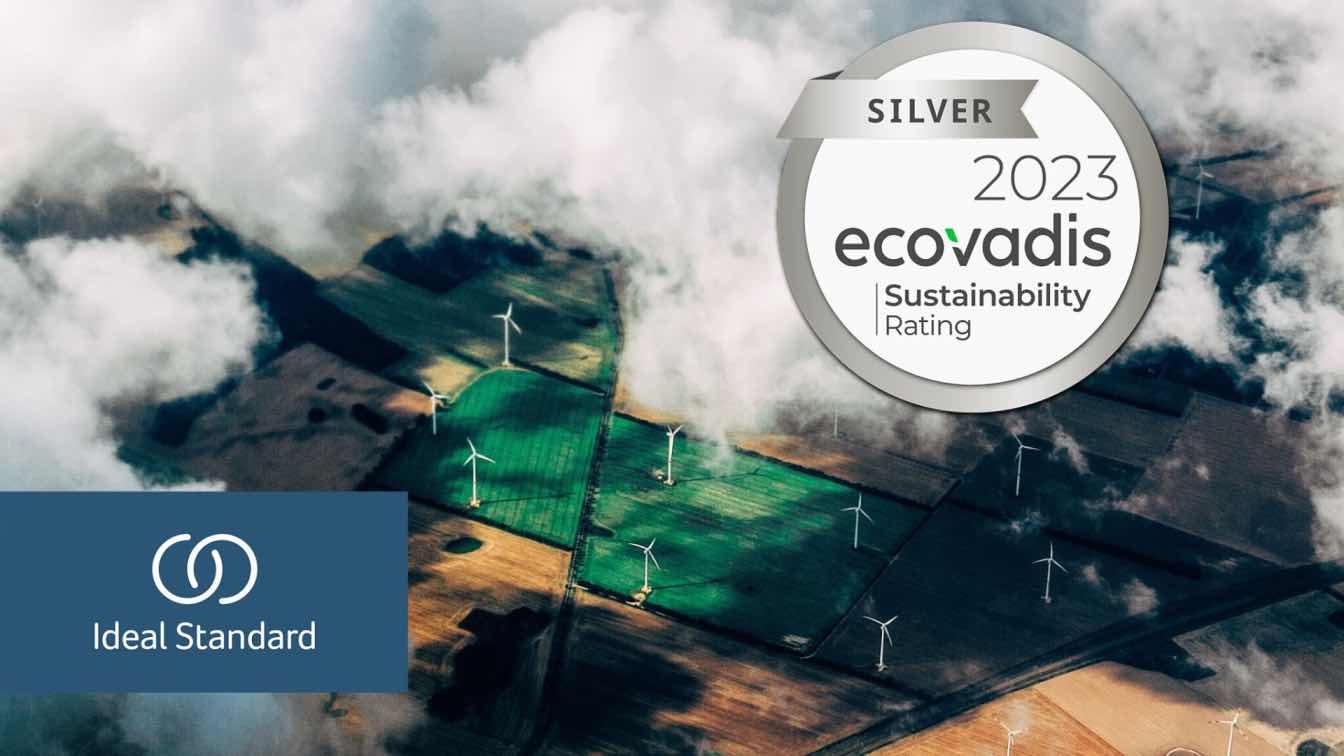On July 18, the award ceremony for the 7th edition of the Japan IDPA Award took place. Among the recognized projects were two outstanding designs by SAAN Architekci, a Polish studio. The jury granted Silver Awards to the Fresha office project in the “Cultural Space & Office” category and the villa in Bielawa in the “Villa Space” category.
The Japan International Pioneer Design Award (Japan IDPA Award) is one of the most prestigious honors in the field of design and architecture. Established in 2018 in Tokyo, the competition aims to celebrate the most influential designers, design agencies, as well as internationally acclaimed projects. The initiative not only supports the development of the creative and cultural industries but also promotes mutually beneficial collaboration and cultural exchange between countries.
The jury, composed of respected Japanese professionals, annually awards prizes in three sectors: Professional Award, Agency Award, and Character Award. The Professional Award is the competition’s main category, dedicated to achievements in architecture, interior design, and product design. Each discipline is further divided into subcategories. Awards are granted at four levels: Platinum, Gold, Silver, and Pioneer Award.
In this year’s edition, in the interior architecture sector, the Polish architectural studio SAAN received two distinctions. The Silver Japan IDPA Awards were given to the Fresha office interiors in the “Cultural Space & Office” category and the suburban residence in Bielawa in the “Villa Space” category.

A Vibrant Space with Soul – Fresha Office
The lively office of international company Fresha, located in the Central Tower in Warsaw, is an example of a comprehensive approach to office space design that considers the diverse needs of employees. The project by SAAN was created with a focus on team integration and employee comfort. The main inspirations were modernity, innovation, and dynamism – values aligned with Fresha’s organizational culture. The chosen color palette – with a saturated lime shade in the corridors – perfectly reflects the company’s visual identity.
The office’s modern style, based on dynamic color contrasts, merges with soft loft elements, such as exposed technical ceilings. Corridors, meeting rooms, and creative spaces are marked by bold color accents that energize the environment and positively stimulate the team. The space is further enhanced by lighting effects, including a neon sign reading “Make it happen.” The office also offers areas supporting focus and calm. Individual work zones are designed with natural materials and subtle tones, while transparent glass partitions and soundproof phone booths ensure privacy. The design demonstrates that in today’s offices, ergonomics and functionality are just as important as an inspiring work atmosphere.

A Synthesis of Elegance, Minimalism, and Functionality – Suburban Villa in Bielawa
The 480 m² villa in Bielawa, recognized by the jury, is perfectly in tune with the peaceful surroundings of the residential area. The architects from SAAN meticulously refined every detail to highlight the strengths of the location and create a cohesive, soothing living space.
Panoramic glazing combined with noble, natural materials ensures a smooth transition between interior and exterior, making natural light an integral part of the composition. A monochromatic color palette – based on beiges, greys, and whites – gives the interior an elegant and timeless character. The living room, the heart of the home, combines minimalism with the warmth of natural materials, a fireplace, and a modular sofa. Subtle lighting, selected to create a warm atmosphere, complements daylight, while concealed LED strips and spotlights gently highlight material textures.
A minimalist central cube, the essence of aesthetic functionality, connects different zones of the house. Covered with wood veneer that matches the interior style, it hides an integrated system of closets and doors. The kitchen, featuring handleless cabinets and a light sintered stone countertop, impresses with both elegance and ergonomics. A consistent atmosphere extends into the bedrooms and bathrooms. The villa is equipped with a modern smart home system and eco-friendly solutions, including a ground source heat pump and photovoltaic panels. A wellness area with a gym, saunas, and a swimming pool completes the property.
In both projects, SAAN architekci demonstrated their ability to create refined, thoughtful spaces that respond to client needs while reflecting the studio’s core values: the integration of aesthetics and functionality.
















About
SAAN architekci was founded in 2020, born from the shared love of architecture by Aleksandra Niedużak and Iga Sawicka. The studio’s mission is to create a world that is both beautiful and functional. Each project is approached with passion and enthusiasm, with the aim of designing unique spaces tailored to the individual needs of each client. SAAN strives to be a trusted partner for its clients, consistently pursuing defined design goals and refining every detail with care. Achieving a balance between functionality and aesthetics is a fundamental principle and the cornerstone of every project, always developed as a team effort. The studio values the authenticity of materials and promotes the use of sustainable solutions.

