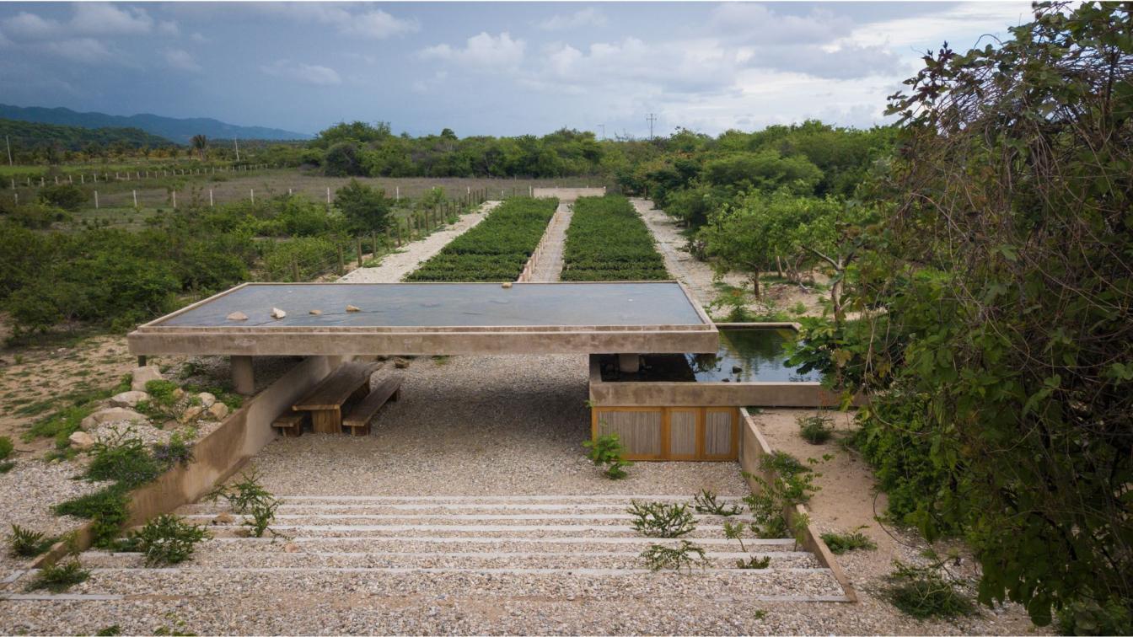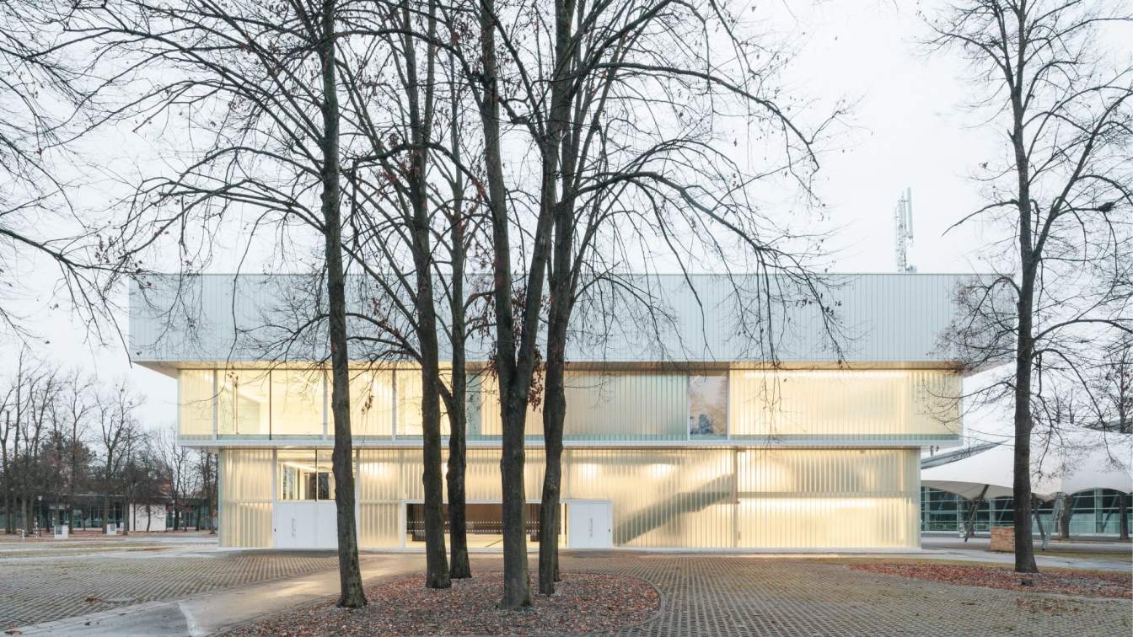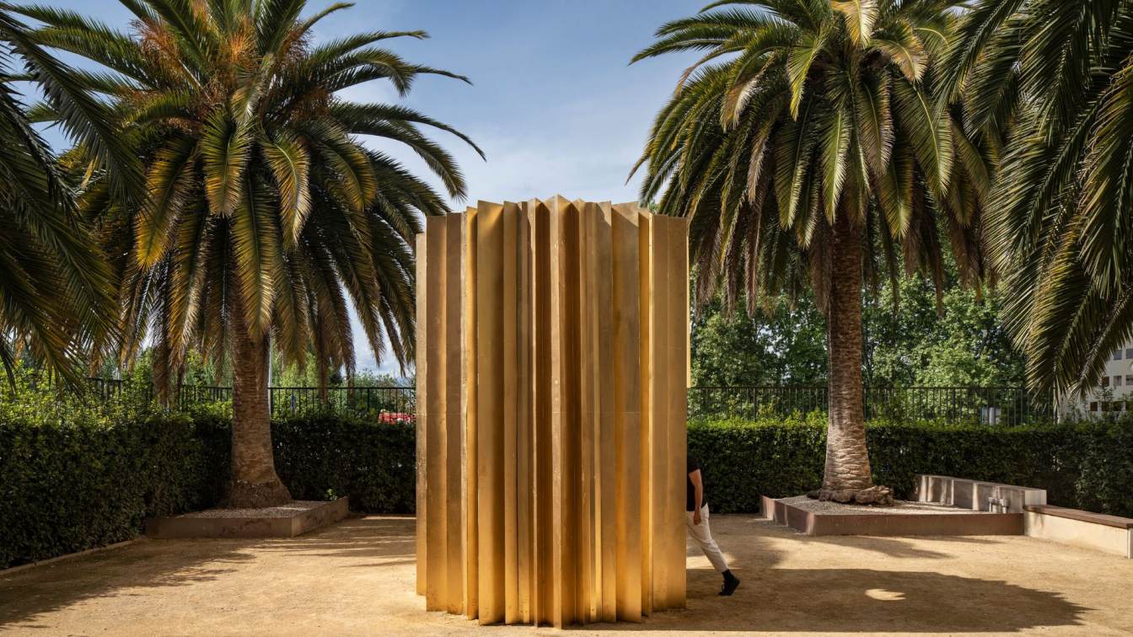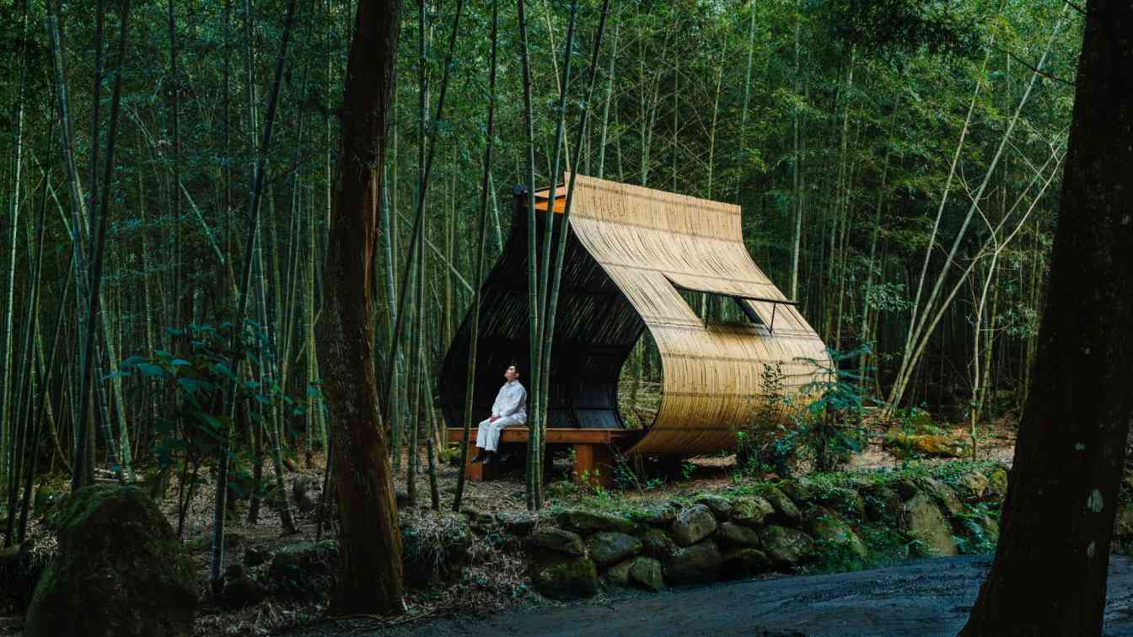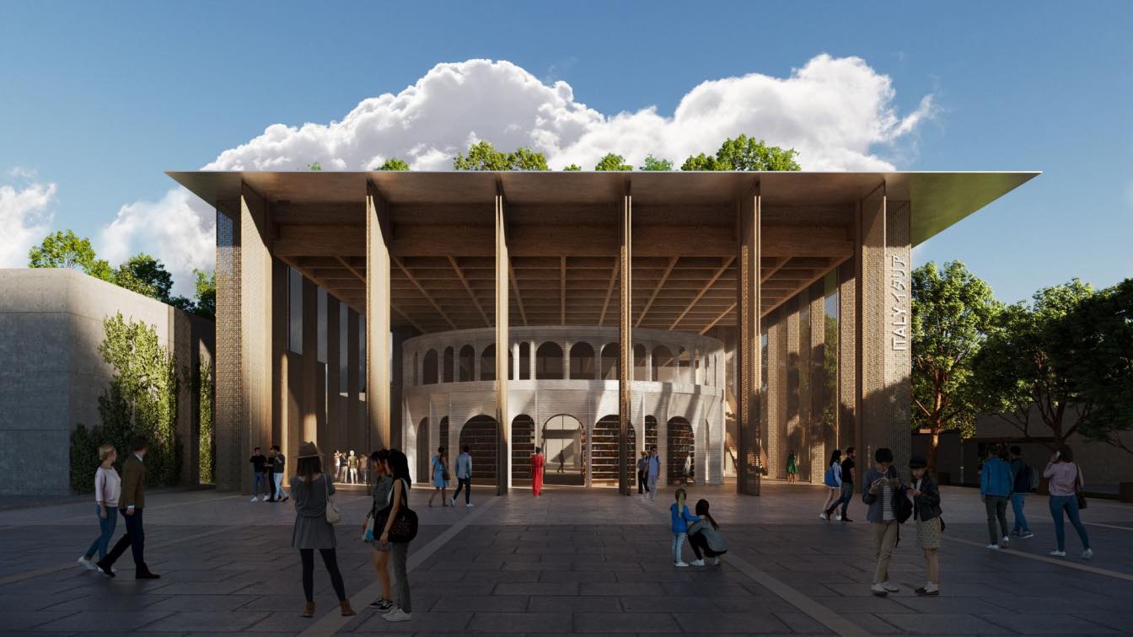After finding sprouts of the endangered and endemic Guaiacum coulteri species, Fundación Casa Wabi created a nursery for the care and reproduction of Guayacan tree. The Guayacan Nursery is found upon entering the area of Casa Wabi area, next to the entrance. It is the first pavilion by location and the fourth intervention within this complex. However, due to its condition of being half underground, and surrounded by vegetation it may appear unnoticed.
Project Description
¿Touch a tree at night. What does it tell you? ¿Now place you ear upon the trunk. What do you hear? ¿Do it again in the morning, during the rainy season, in the following months, during the season of drought. What is different? ¿Is it not obvious that everything is change? ¿That we should all transition between heat and cold, between water and thirst, between presence and void, between life and death?
From these beginnings and resistances, the wabi-sabi architecture of Guayacán Pavilion was born. The work is an expression of materiality and space itself, where the architecture, developed by the office of Ambrosi Etchegaray, conceived a nursery that in its transition across space and time benefits from its deterioration or its assimilation into the landscape, into nature, the origin of all things. With a minimal use of materials it finds its maximum expression for presenting and nurturing the “Guaiacum Sanctum L. Zygophyllaceae”, colloquially known as Guayacán, an endemic tree included in the SEMARNAT list of endangered species.

With the purpose of protecting the species, Casa Wabi, with support from the Environmental Management Unit (UMA), decided to create a nursery for the care and reproduction of the Guayacán. A project that, from its inception, the authors understood the architect would only be a medium for the expressions that nature offered, so they conceived of a new nursery that invites the users and visitors to descend into the resulting paths beneath ground level that allowed for a closer interaction to the trees in order to perceive the temperature, the humidity of the atmosphere, the flow of air, and the relationship between the species and the groundwater.
Through an imperfect beauty and elegance in austerity, the pavilion opens with a large shade that functions as the entrance threshold while simultaneously generating a resting place for the workers and visitors where the sun, water, and air become apparent and invite us to observe the Guayacán close up, to acquaint or reacquaint ourselves with it in a setting that expresses depth, emotion, intelligence, and mysticism. One continues to walk through the seedlings that ensue upon a sequence of work tables whose form are the remains of the excavation. Through this change in level, where the ethic seeks to care for the environment as well as to respect those who work there, the personnel in charge of the plants significantly reduce physical exertion as they clean and care for the new trees upon the work tables and avoiding bending over to work on the ground.
Guayacán Pavilion is undoubtedly a work of contemporary architecture that is committed to an aesthetic, the surroundings, the passage of time and the care for our land.
Damian Comás
Translation: Lucas Hoops

Who are the clients and what's interesting about them?
Fundación Casa Wabi is a non-profit civil association that seeks to promote collaboration and social engagement through the arts. They are convinced that a personal encounter with art has a positive impact. That is why they seek to generate spaces for dialogue and coexistence that enrich those who participate in their programs.
Created in 2014 at the initiative of Mexican artist Bosco Sodi, the Foundation takes its name from the concept "Wabi-Sabi" which represents a vision of the world centered on the acceptance of ephemerality and imperfection. Under this philosophy, Casa Wabi, its main headquarters located on the Oaxacan coast, was designed by architect Tadao Ando with the aim of creating a space favorable for coexistence that enables a closer relationship between the residents and the communities in the area.
The Foundation currently operates two residency projects, Casa Wabi in Oaxaca and Casa Na-No in Tokyo, two exhibition spaces, one in Casa Wabi and the other in Santa Maria, its Mexico City headquarters, as well as the Mud and Film programs that take place on the Oaxacan Coast.

What were the key challenges?
One of the main operations of the project was to develop the program within the minimum built footprint. The excavation helps to provide the latter in addition to take advantage of the high water-ground level. This data, together with the possibility of observing, touching, and taking care of the sprouting in a better position, was fundamental for the excavation and configuration of the project.
How is the project unique?
The Guayacan growth is slow, it takes about 20 years to become a mature tree. Thus, we consider the guayacan nursery as a project in which the development unfolds on a larger temporal scale. The growth process is planned in the number of tables, designed to move the youngest trees back and forth as they grow. When the plants reach the last table, there is a distribution network of the government of the State of Oaxaca to be planted.
Each place in the pavilion has tried to care for those close to it, human or non-human. The project expands our understanding of the other, as well as our relationship with shared spaces. It aims to care for the other respecting it, reflecting on how we come to think or relate to other bodies to open our awareness of our field of practice.

What were the solutions?
We understood our approach as mediators of an expression that nature offered with the nearby sprouts of the "guaiacum" plant. The project was conceived as an invitation for the caretakers and the visitors, to delve at the plant level. Resulting in an excavation that turns into a promenade to accompany and provide the cultivation tables.
The dislocation from the ground, allows a close interaction with the trees. Providing a more comfortable position towards the caretaker. Also, it induces us in the temperature, the humidity, the flow of air and in the transition of the year’s conditions, highlighting the drought and rainy seasons. Through a poor concrete, the earth is held while it holds the cultivation tables as remains of the excavation. There are two height circuits to circulate the plantations. In the middle and at the end of the walk the paths connect through ramps. As outings for the experience of walking through the plants, as an alternative when the ground water level is higher.
The roof serves as the main access, as a threshold that provides shelter from the sun. A space for the workers and visitor to relate to observe the plantations, -the sun, water, and air- as the needs and stages of the guaiacum plant. It also plays a role within the hydrological system, exposing the water that is collected, treated, and stored in a cistern for the irrigation of plants. In turn, it serves as a thermostat to cool the atmospheric sensation under this flooded slab.

What does the architect says about the projet?
"I think the Vivero Guayacán project that we just finished last year at Casa Wabi was a statement in a way of how a project can become a means to communicate other ideas and to address bigger problems like the environmental ones we have today.
Casa Wabi was done by Tadao Ando, the first pavilion was done by Alvaro Siza and the other by Kengo Kuma, and then we were invited to do this pavilion. We decided not to go into the pavilion game as something that could be photographed and shown, because I think it's a risk with architecture recently. so we decided to do something more like a landscape intervention, and that worked very well.
It's amazing because they told us it was the winning project at the Iberoamerican Biennial and we were happy about that because when we see it, we don't see a project, it's a landscape intervention and that's it. we don't see architecture in the way we normally see it. It's funny that it was awarded with projects that are actually buildings, it's something different, but that kind of recognition has given us the ability to say, "okay, there are different ways of approaching things."
- Jorge Ambrosi
























