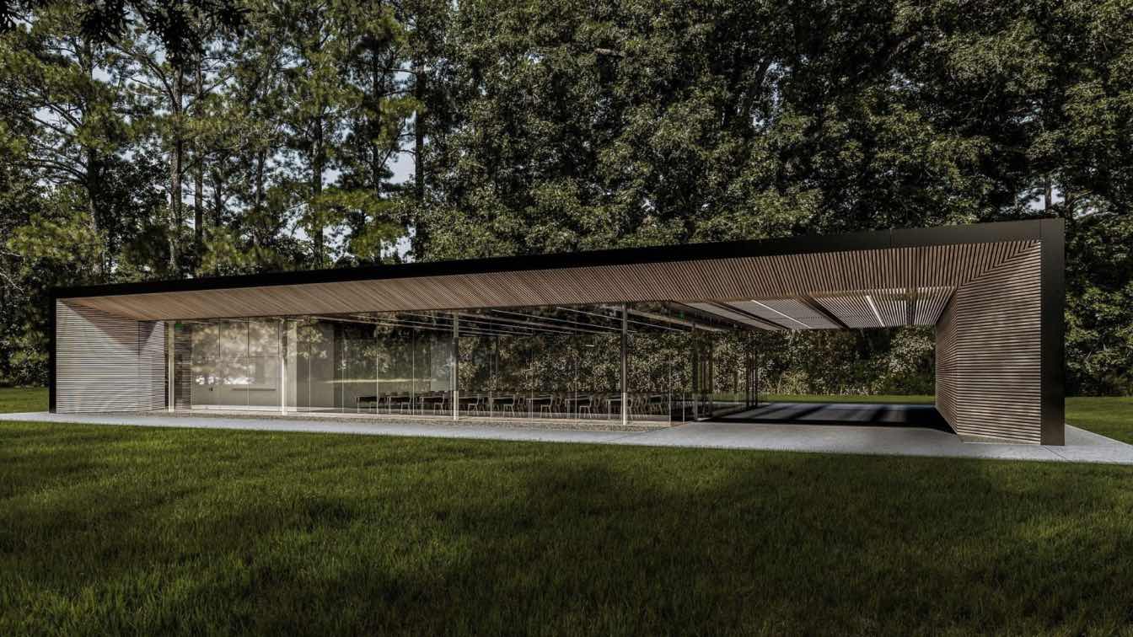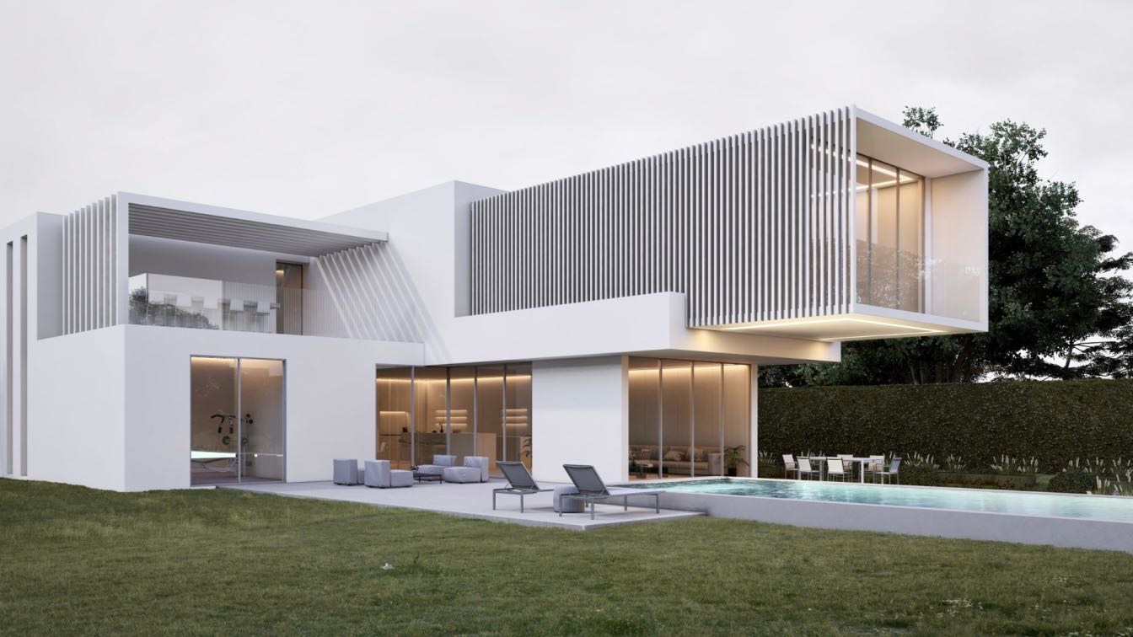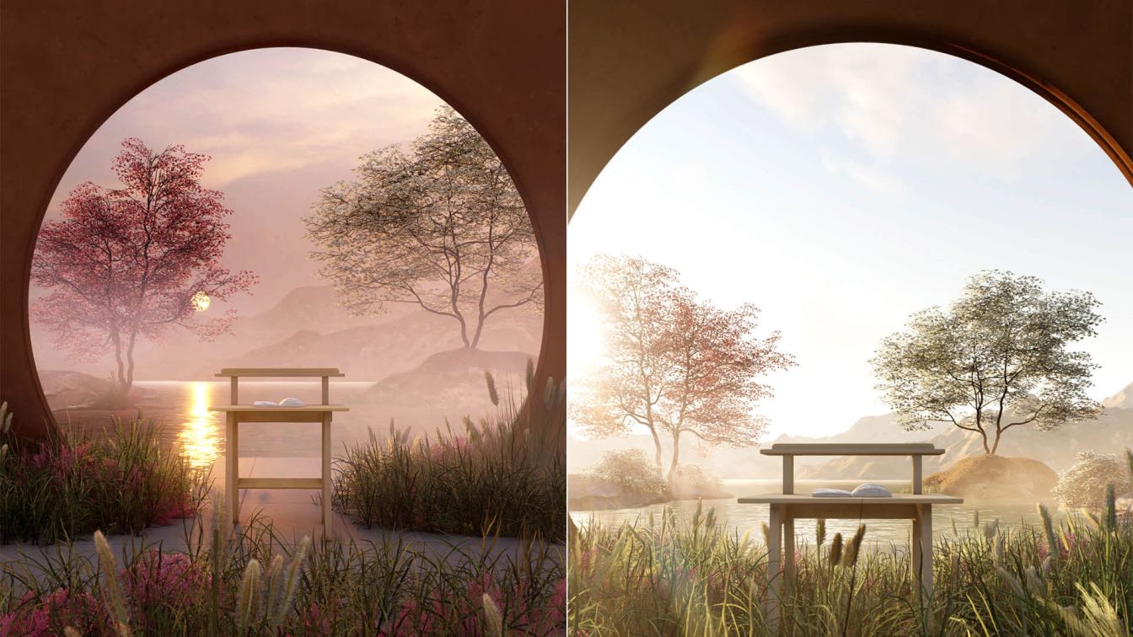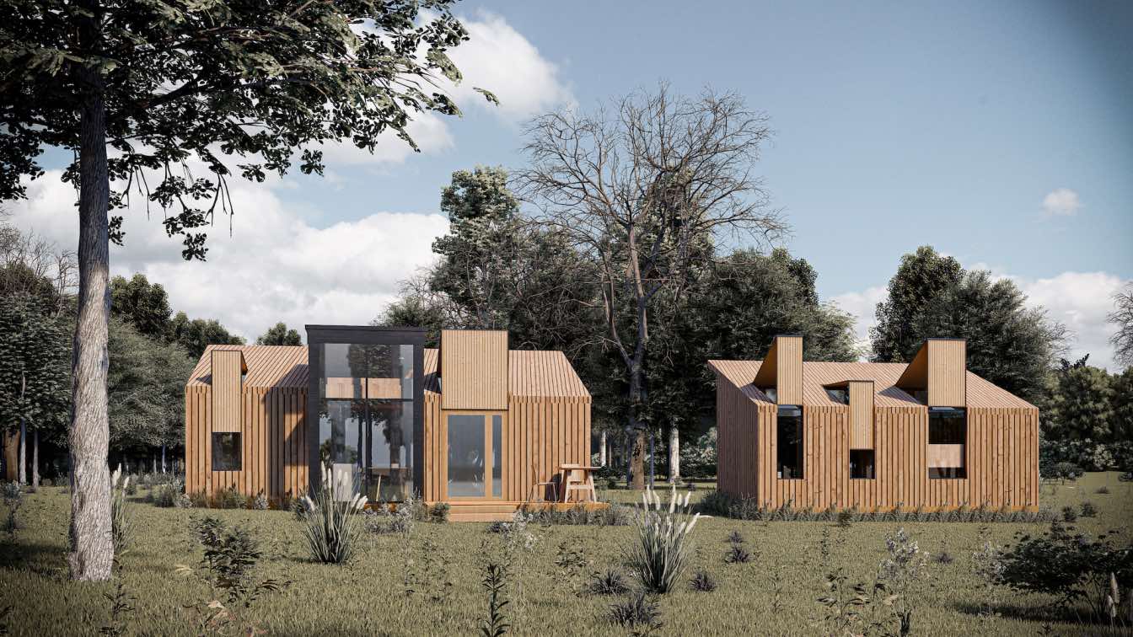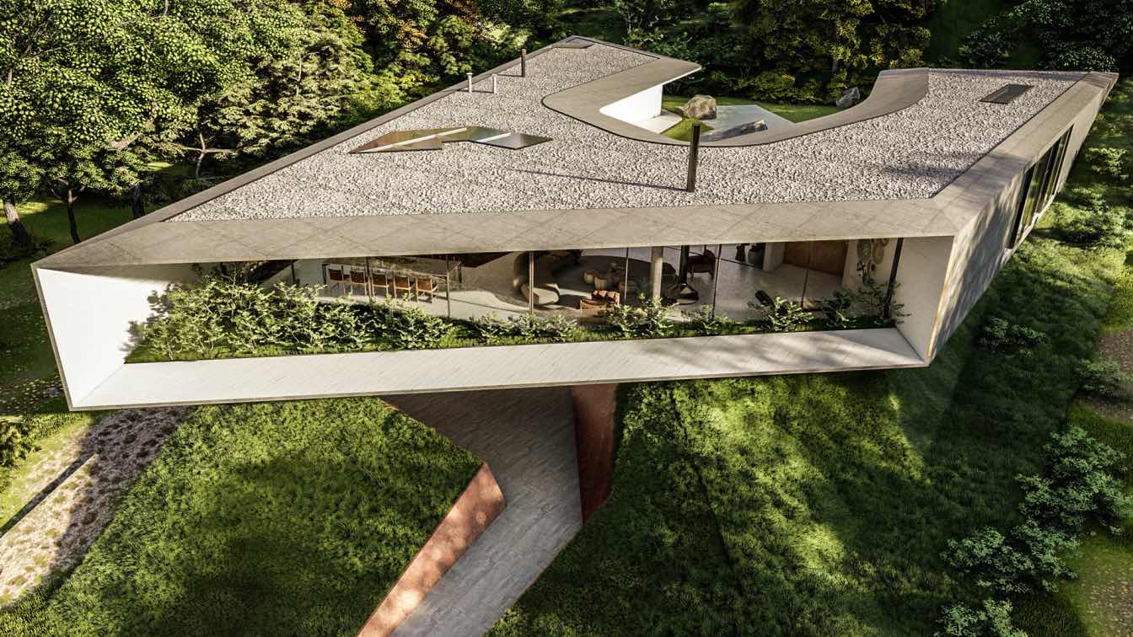Introduction: Civic Spaces for the 21st Century
Across cultures and eras, assembly halls and pavilions have been central to public life. From the agoras of ancient Greece to the glass pavilions of 20th-century modernism, these structures have embodied a society’s values, serving as places where communities gather, deliberate, and celebrate. The Assembly Hall – Modern Pavilion, designed by MyHomeFloorPlans and rendered by HandtoCAD.com, stands firmly in this tradition while projecting a forward-looking vision of civic architecture.
Measuring 4,140 sq. ft. of heated interior space, the building is conceived as a single-story pavilion anchored by a slab foundation. Its versatility sets it apart: the hall can host exhibitions, workshops, conferences, community gatherings, or cultural ceremonies — seamlessly transforming from one function to another without architectural compromise.
Design Concept: A Pavilion of Versatility
The design philosophy is rooted in the pavilion typology: lightweight, transparent, and adaptable. By keeping the spatial organization open and flexible, architects ensure that the building remains future-proof. Communities evolve, and so do their needs — today’s lecture hall may tomorrow become an art gallery, a civic forum, or a banquet venue.
The multi-use assembly space lies at the heart of the design, capable of being outfitted with rows of seating for lectures, banquet tables for receptions, or empty floor space for exhibitions. This intentional adaptability means that the building is never fixed in one identity, but rather becomes a framework for communal activity.
For more examples of how versatile pavilions are shaping global design, see AmazingArchitecture’s Modern Architecture projects.

Seamless Indoor–Outdoor Connection
The glass curtain wall system is a defining architectural gesture. Instead of enclosing the community, the design opens it to its natural surroundings. This transparency has multiple benefits:
Daylighting reduces the reliance on artificial lighting, lowering energy consumption.
Visual permeability ensures that activities inside remain connected to the landscape, reinforcing a sense of openness.
Psychological well-being is enhanced as attendees remain connected to nature, a growing consideration in modern architectural design.
A foyer provides a clear threshold, creating a sense of anticipation before entering the assembly space. This transitional sequence — from outdoors to foyer to main hall — establishes rhythm and order, ensuring that the architectural experience mirrors the ceremonial nature of communal gatherings.
For additional inspiration on daylight-driven projects, explore AmazingArchitecture’s Glass Architecture section.

Materiality and Architectural Language
The façade composition combines slotted wood panels, black metal surfaces (both corrugated and flat), and expansive glass sheets. Each material was selected with intent:
Wood provides warmth and human scale, softening the otherwise minimal composition.
Black metal panels lend durability and contrast, framing the structure with precision.
Glass ensures lightness, dissolving boundaries between interior and exterior.
The interior continues this philosophy. Smooth ceilings and crisp lines emphasize clarity, while the slatted wood ceiling system not only contributes to aesthetics but also enhances acoustics, reducing reverberation during speeches or performances. This attention to detail reflects the architects’ goal of balancing form, function, and atmosphere.
Extending Architecture into the Landscape
Architecture does not end at the walls of the hall. The outdoor patio expands the building’s programmatic potential:
- Conferences can spill into outdoor networking sessions.
- Cultural events can transition into performances under the sky.
- Community gatherings can embrace informal receptions in open air.
Optional covered zones can be added, transforming the patio into a year-round space. This integration of outdoor living reflects a broader architectural trend — dissolving the rigid lines between inside and outside in favor of fluid, experiential spaces.
For a broader look at community-centered designs, visit AmazingArchitecture’s Public Buildings category.

Technical Excellence: Engineered for Confidence
The Assembly Hall is not just a concept; it is a construction-ready solution. Each plan comes with:
Editable CAD blueprints
Permit-ready PDF construction documents
Structural engineering review by licensed professionals
Unlimited build license, allowing replication across multiple campuses or municipalities without added cost
The flexibility extends to foundations. While the default plan is slab-based, crawlspace and basement foundationscan be substituted at no additional cost. Utility spaces and storage areas can also be adapted, ensuring the hall can support not only events but also the operational needs behind them.

Sustainability and Environmental Considerations
In contemporary architecture, sustainability is no longer optional. The Assembly Hall integrates energy-conscious strategies at multiple levels:
Daylighting through glass façades reduces electricity demands.
Thermal efficiency is enhanced by insulated wall assemblies and slab foundation design.
Material durability ensures longevity, reducing lifecycle costs and environmental impact.
Adaptability itself is sustainable — a building that can evolve avoids demolition and waste.
Communities investing in such designs are not only building for the present but future-proofing civic infrastructureagainst changing environmental and social needs.
Case Studies: How Communities Might Use the Pavilion
The versatility of the Assembly Hall invites speculation on its diverse applications:
1. University Campuses – As a lecture hall during the day, an exhibition space for student art at night, and a conference venue on weekends.
2. Municipal Centers – Hosting town hall meetings, cultural festivals, and civic ceremonies, all within a single flexible footprint.
3. Corporate Retreat Venues – Serving as a presentation space, breakout hall, and banquet area in one location.
4. Community Nonprofits – Providing affordable, multipurpose space for classes, performances, and workshops.
These scenarios illustrate how the architecture is less about prescribing use and more about enabling it.

The Design Process: From Concept to CAD
The Assembly Hall reflects the intersection of design artistry and digital precision. Concept sketches explored massing and material interplay, while CAD software translated these ideas into editable, construction-ready documents.
This duality — conceptual freedom and technical rigor — ensures that the project is both inspiring and practical. HandtoCAD renderings further bring the vision to life, allowing communities to see and feel the architecture before construction even begins.
Comparisons and Inspirations
The Assembly Hall draws inspiration from a lineage of modern pavilion architecture:
- Mies van der Rohe’s Barcelona Pavilion (1929) – Transparency and minimalism
- Philip Johnson’s Glass House (1949) – Architecture as landscape integration
- Contemporary civic halls worldwide – Blending sustainability with community focus
By referencing these precedents while introducing modern materials and flexible programming, the Assembly Hall situates itself as both timeless and contemporary.

Key Floor Plan Features
Gross Heated Area: 4,140 sq. ft.
Multi-Use Assembly Hall: Open and configurable
Restrooms: 6 total, ADA-compliant
Foyer: Formal entry sequence
Kitchen & Serving Area: Supporting banquets and receptions
Storage & Mechanical Rooms: Operational efficiency
Patio & Outdoor Zones: Seamless indoor-outdoor integration
Benefits for Clients and Communities
Unlimited build license – replicate without fees
Structural engineering review included
Free foundation modifications
Lower drafting and modification costs than competitors
Preview access – view plan sheets before purchase
These features ensure that both small communities and large institutions can adopt the Assembly Hall with confidence.
Civic Architecture for the Future
As cities and campuses grow, the demand for flexible, sustainable, and beautiful gathering spaces increases. The Assembly Hall embodies this shift: it is not a static building, but an evolving platform for civic life.
By marrying sleek modern design with construction-ready documentation, it bridges the gap between aspiration and realization. For communities, it means having a space that can host today’s needs while anticipating tomorrow’s possibilities.
Where to Learn More
For detailed plans, customization options, and additional architectural inspiration, visit MyHomeFloorPlans.com.
The site also offers a wide range of house plans and civic designs, from beach houses and bungalows to colonial and craftsman homes. Each plan includes editable CAD files, structural support, and unlimited build licenses — making architecture both accessible and enduring.


