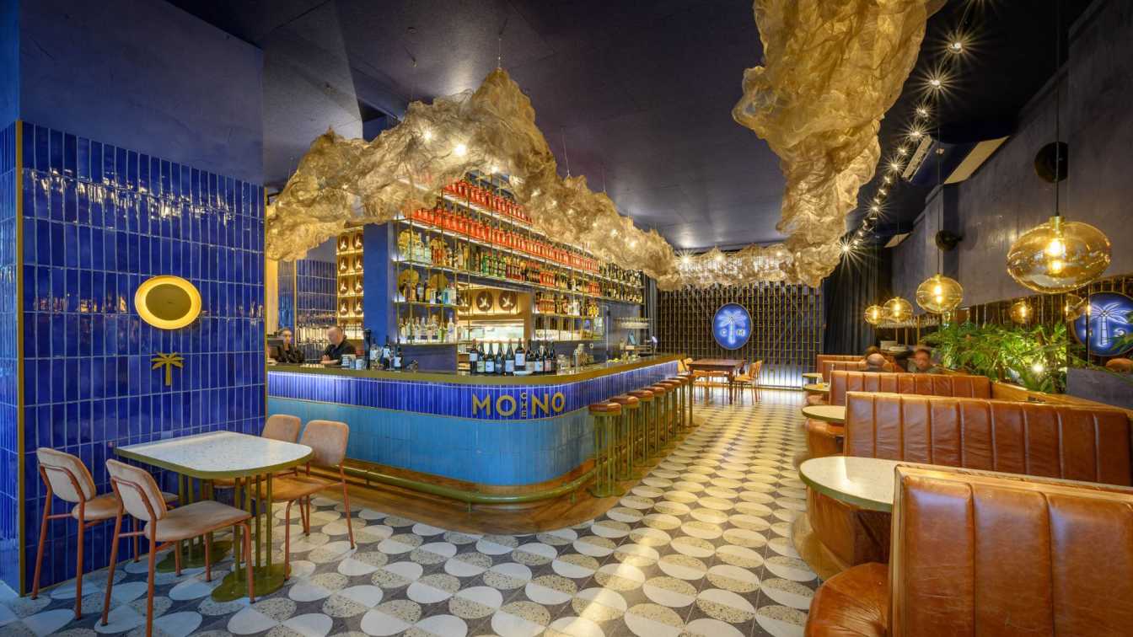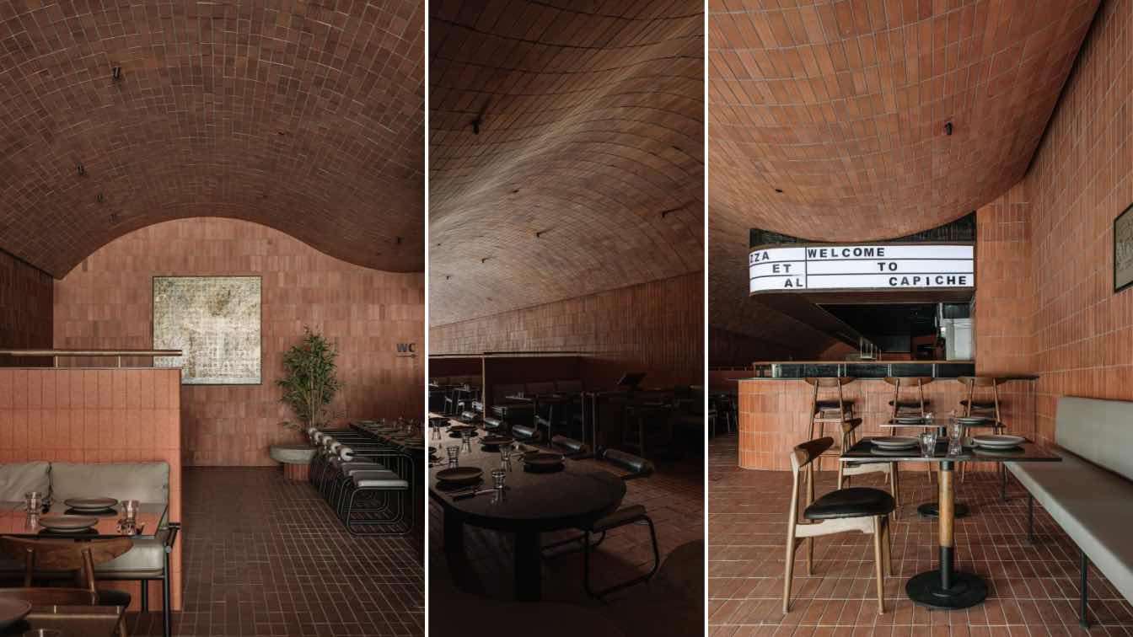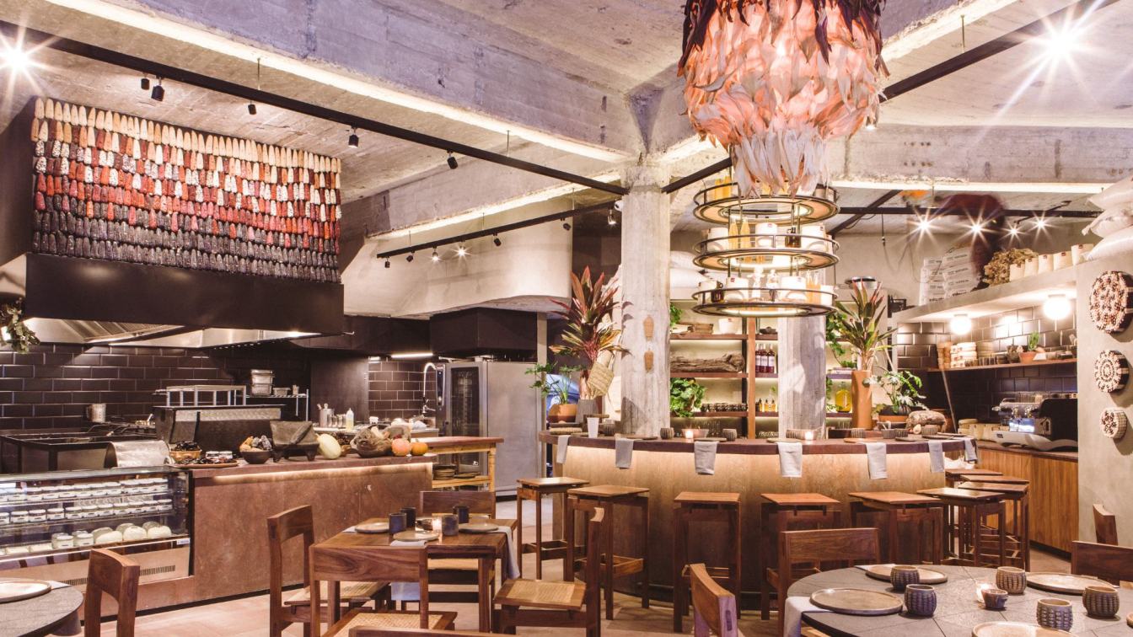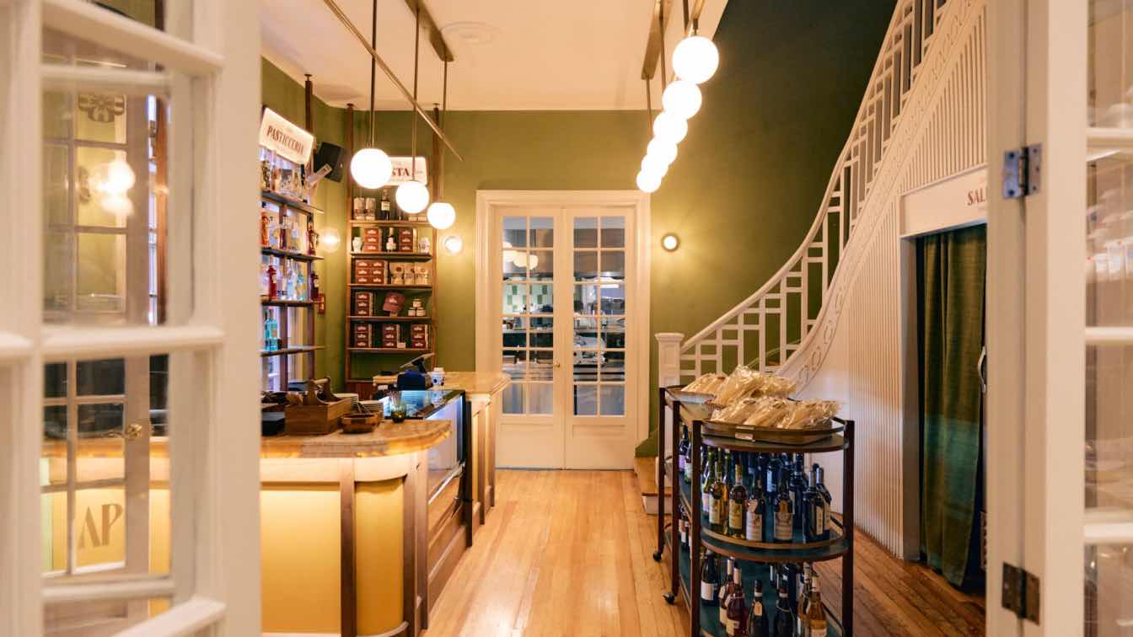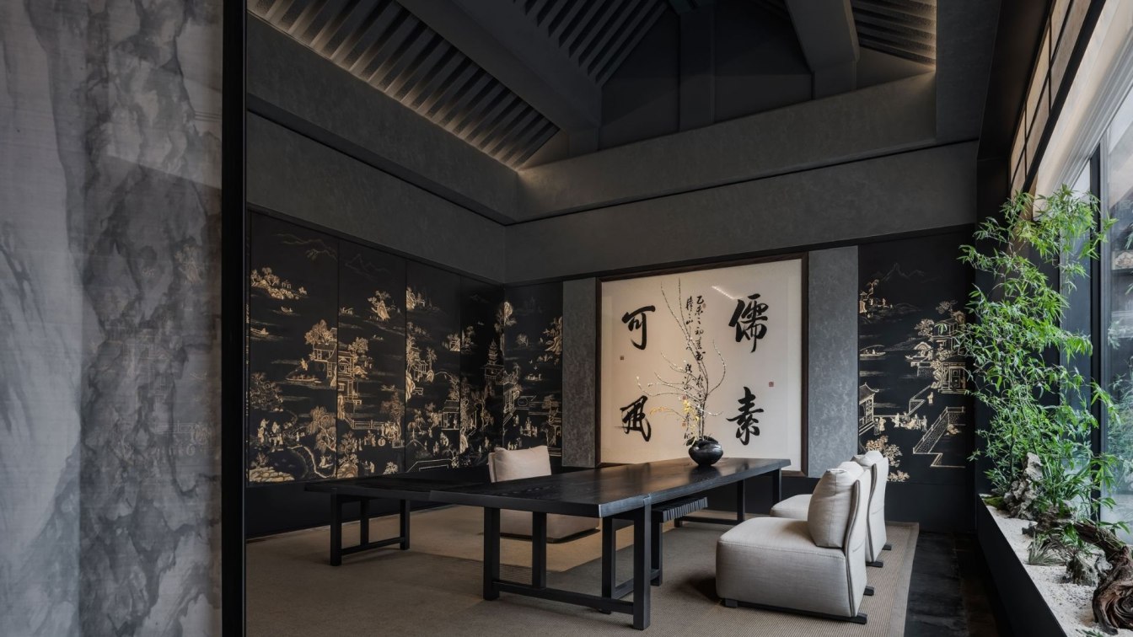Estudio Montevideo: It's that type of neighborhood, who everyone knows and is friends or at least acquaintances. He is that guy who always has an idea, fun, relaxed, but at the same time elegant. Who takes care of the details. He has a poetic attitude; he wants to get the most out of life. In the morning, I have coffee with friends, at noon a work lunch and at night a romantic outing or to celebrate life with family. That's Che Mono, a place where you go to enjoy the neighborhood of good company. A friendly place with many details that make you feel at home.
The approach of this project is based on the creation of a modest and cozy space that reflects the essence of the Buenos Aires still life, highlighting the atmosphere, mystique and details. The restaurant seeks to be a meeting point in Banfield, providing a club atmosphere and offering options for both morning coffee and evening cocktails. The Che Mono concept is inspired by a cool, executive and versatile lifestyle. The goal is to convey energy and vitality through a design that reflects a strong personal style.
The space seeks to merge dedication and enjoyment of the pleasures that the world offers, without losing its touch of elegance and sobriety. The restaurant is conceived as a meeting place that mutates throughout the day, offering different perceptual landscapes as the hours progress. The aim is to create poetic scenarios that transform over time, setting trends and maintaining a versatile essence. The place is characterized by the use of noble and classic materials, with an emphasis on details.

The design focuses on highlighting each element, creating an environment that invites discovery. Materials such as wood, stone and steel are used in neutral tones, which give the place a warm and welcoming appearance. The restaurant is divided into two main areas: a coffee side and a cocktail side. These two zones allow us to cover all times, from the early hours of the morning until late at night.
The distribution of space is carried out fluidly, allowing the transition between both areas in a natural way. Special attention is paid to lighting, using warm and dimmable lights that create a welcoming atmosphere adaptable to every moment of the day. Discreet decorative details are incorporated that add personality to the space, without exaggerating with striking elements.
The furniture is carefully selected to ensure customer comfort, with ergonomic seating and appropriately sized tables for each occasion. The aim is to create a relaxed and attractive atmosphere that invites diners to enjoy their gastronomic experience.











































