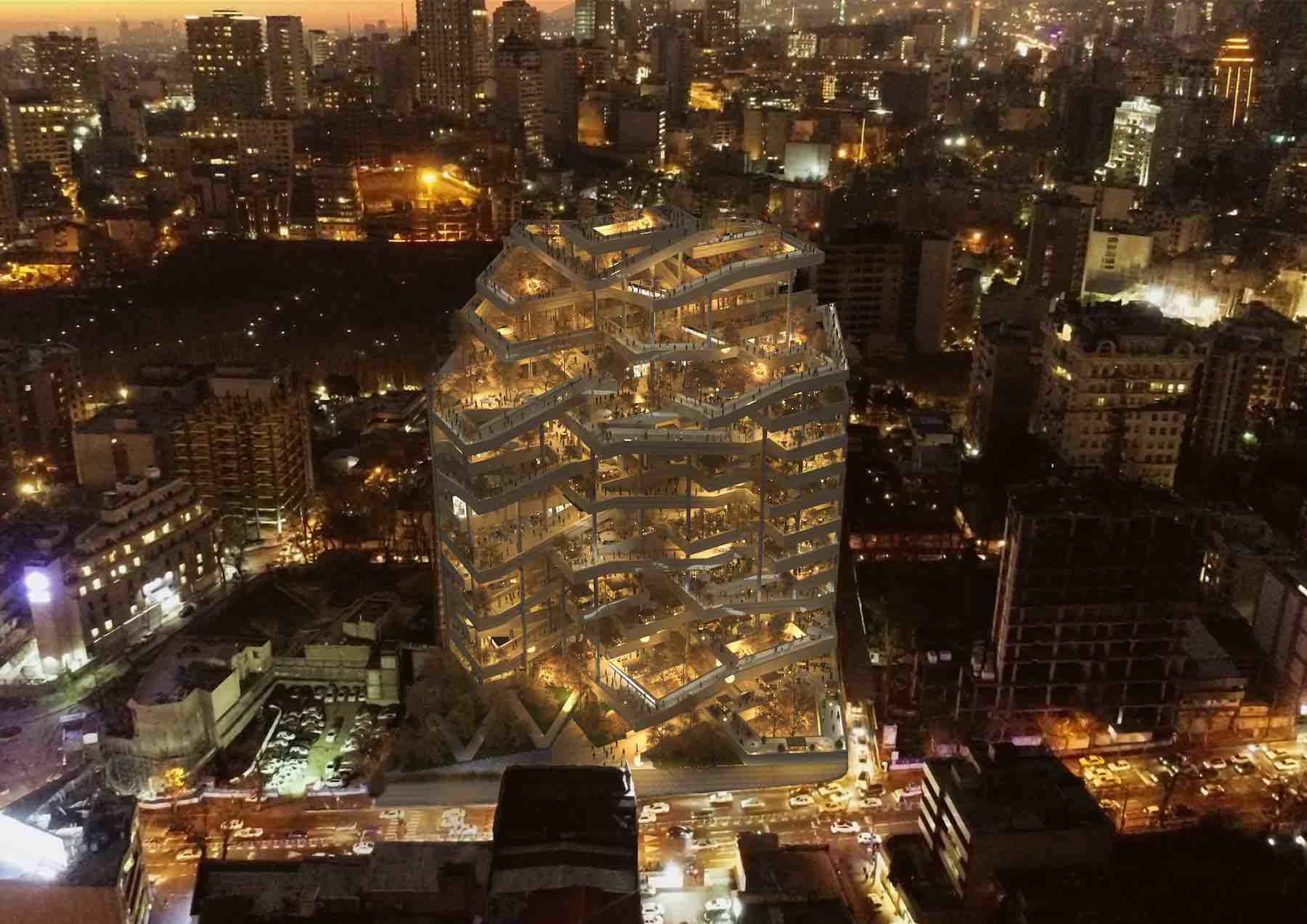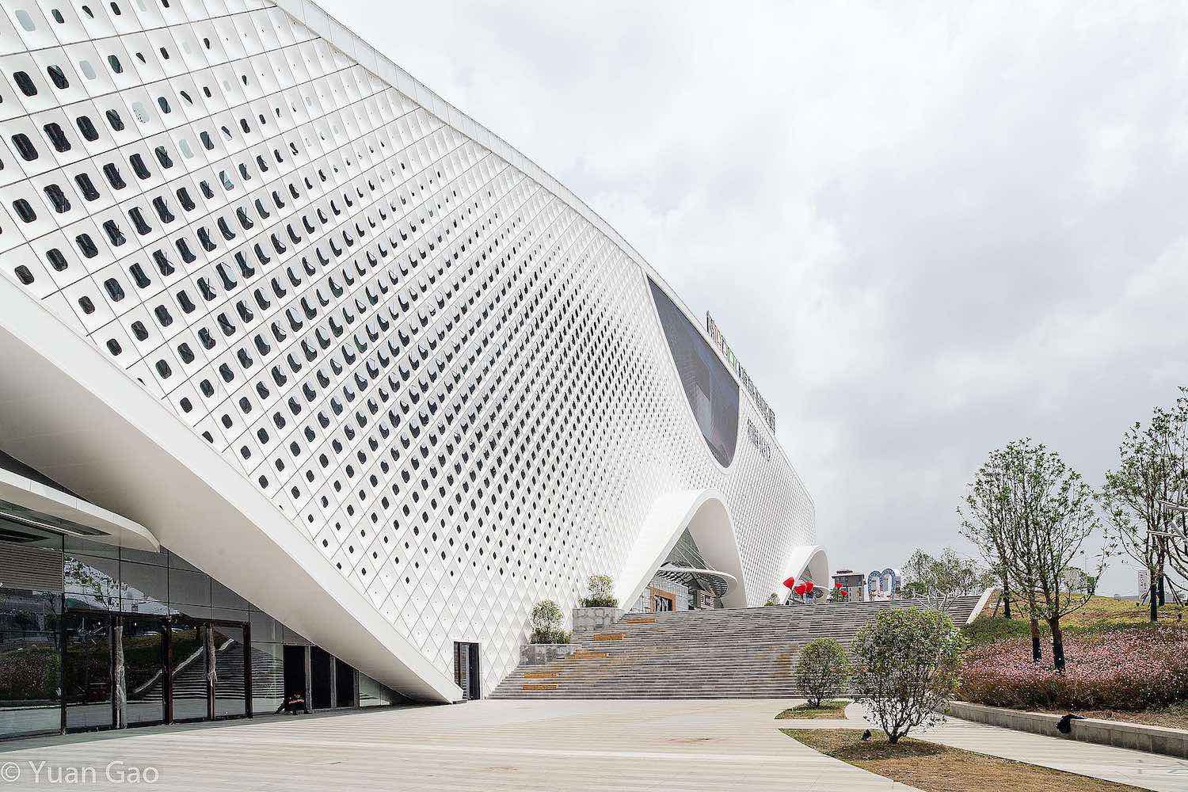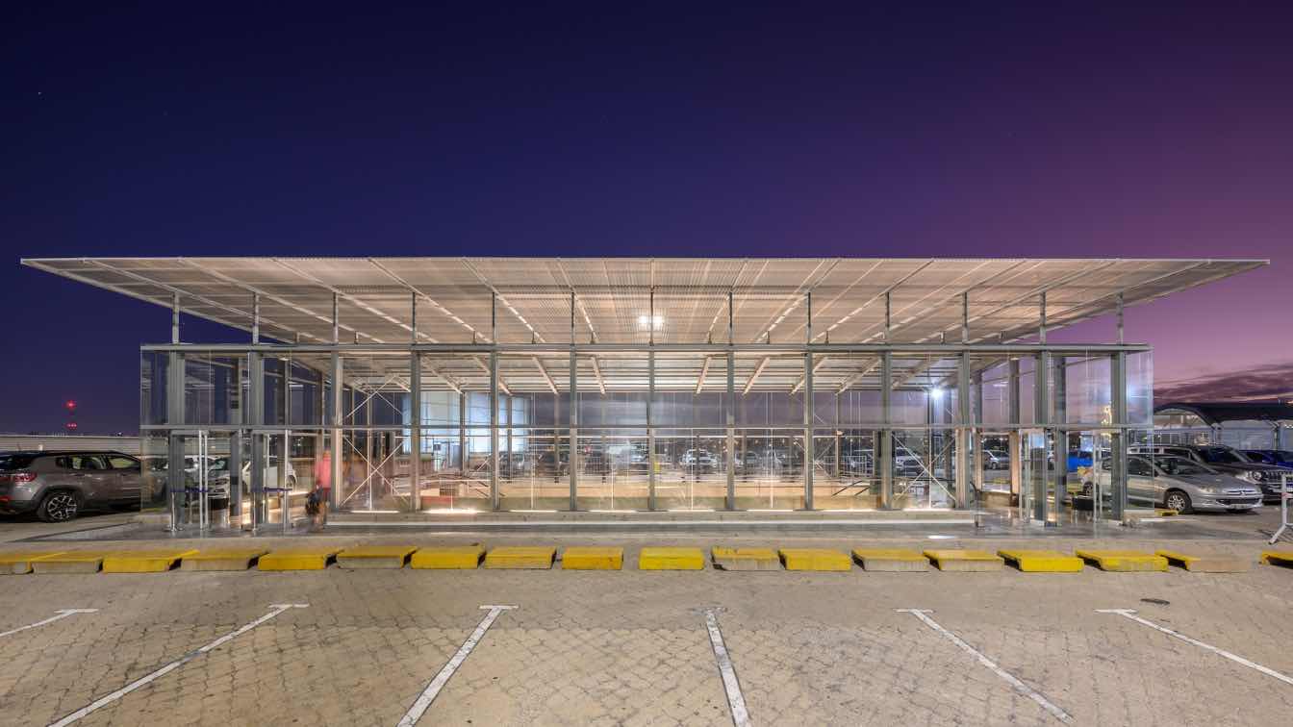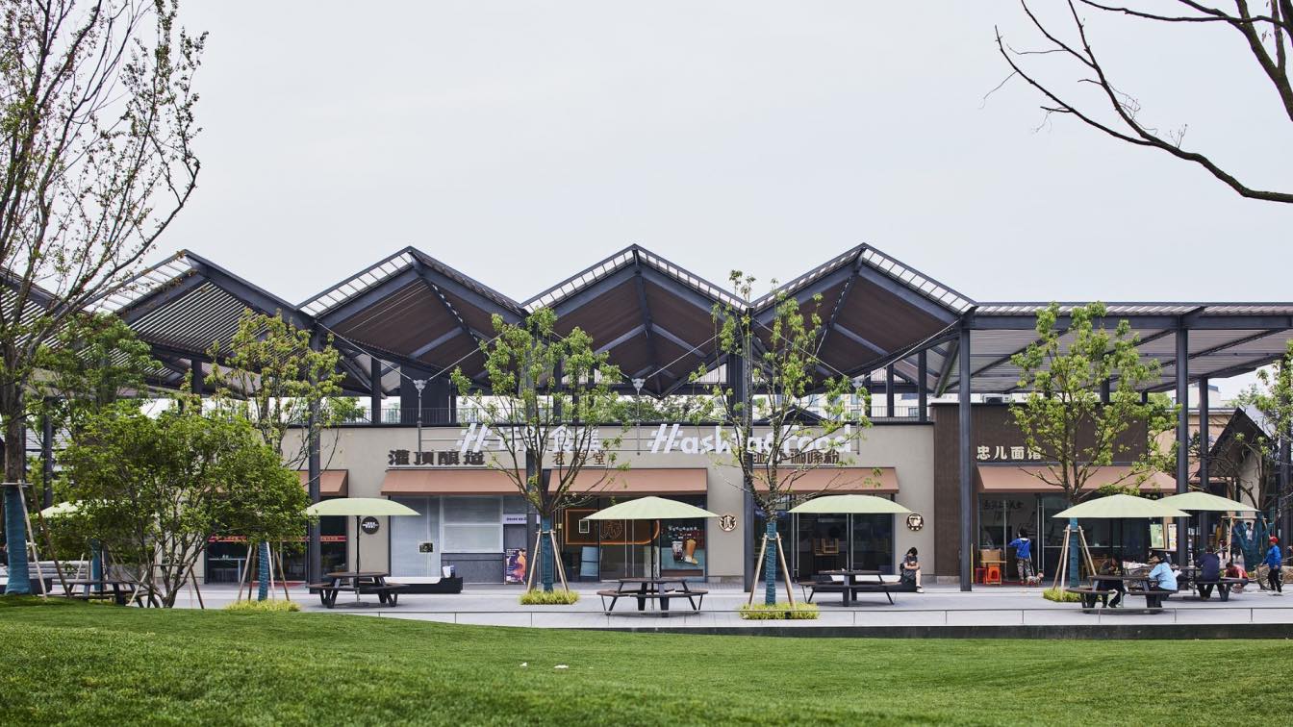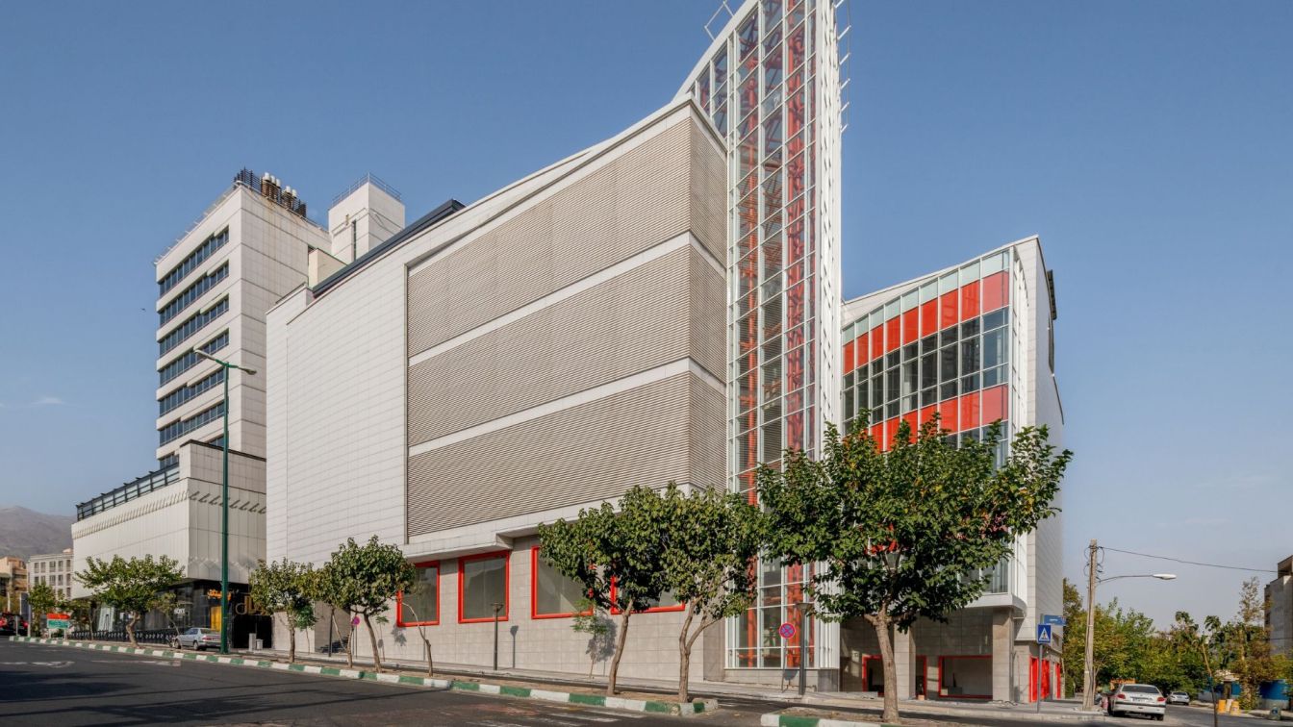The Tehran-based architectural design studio Farshad Mehdizadeh has designed "Tehran Eye, Vertical Street" a façade design and reorganization of an existing structure that located in Tehran, Iran.
Architect's statement: The project brief was a façade design and reorganization of an existing structure; near one of Tehran’s main shopping streets called Shariati Street which connects Tehran’s Grand Bazaar in the south to the wealthy part of Tehran in the north of the city. Literally, the basic cells of the shopping streets are shops on two side of the street which work separately and are connected through the walkways.
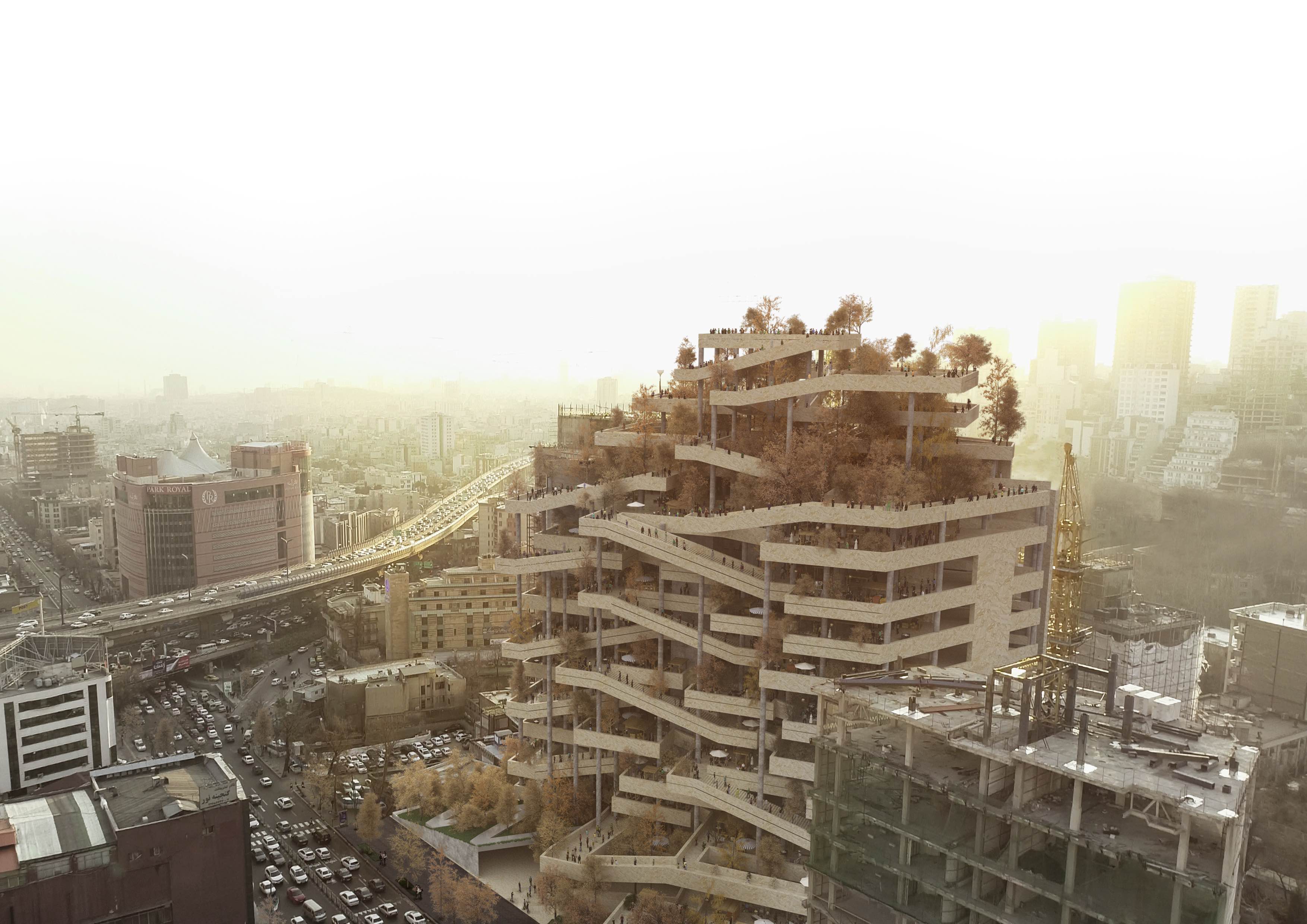 image © Ali Kazemi
image © Ali Kazemi
The existing structure was designed and supposed to perform as a shopping mall with nine floors retail; but according to its location in the street with small scale shops and retails, such a large scale program will not survive in that context because of its opposite shopping behavior and program scale to the context. In that specific location, the survival of the structure depends on the interaction and connection of people with the shop fronts directly. This is the way the structure needs to perform in Shariati Street.
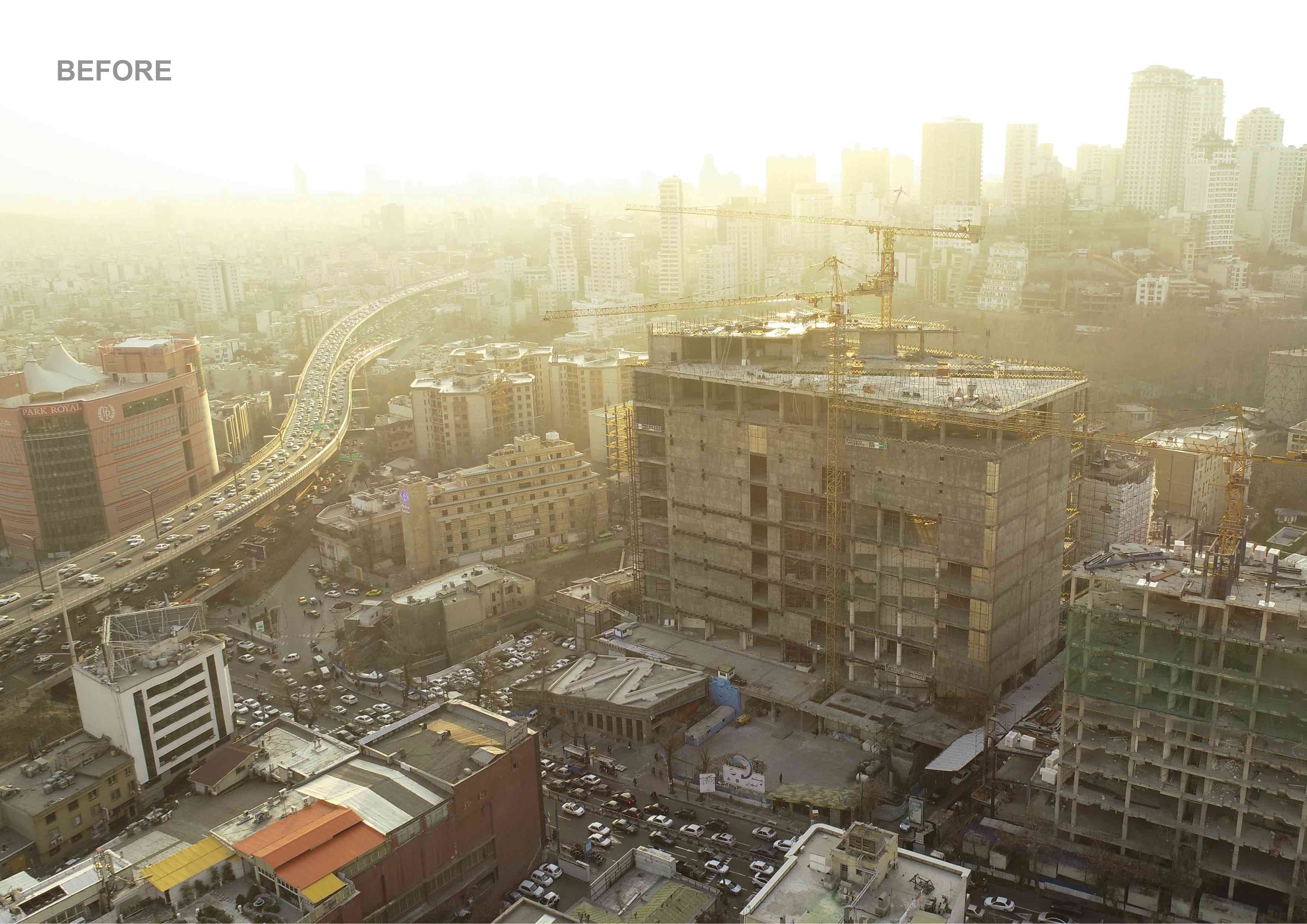 image © Ali Kazemi
image © Ali Kazemi
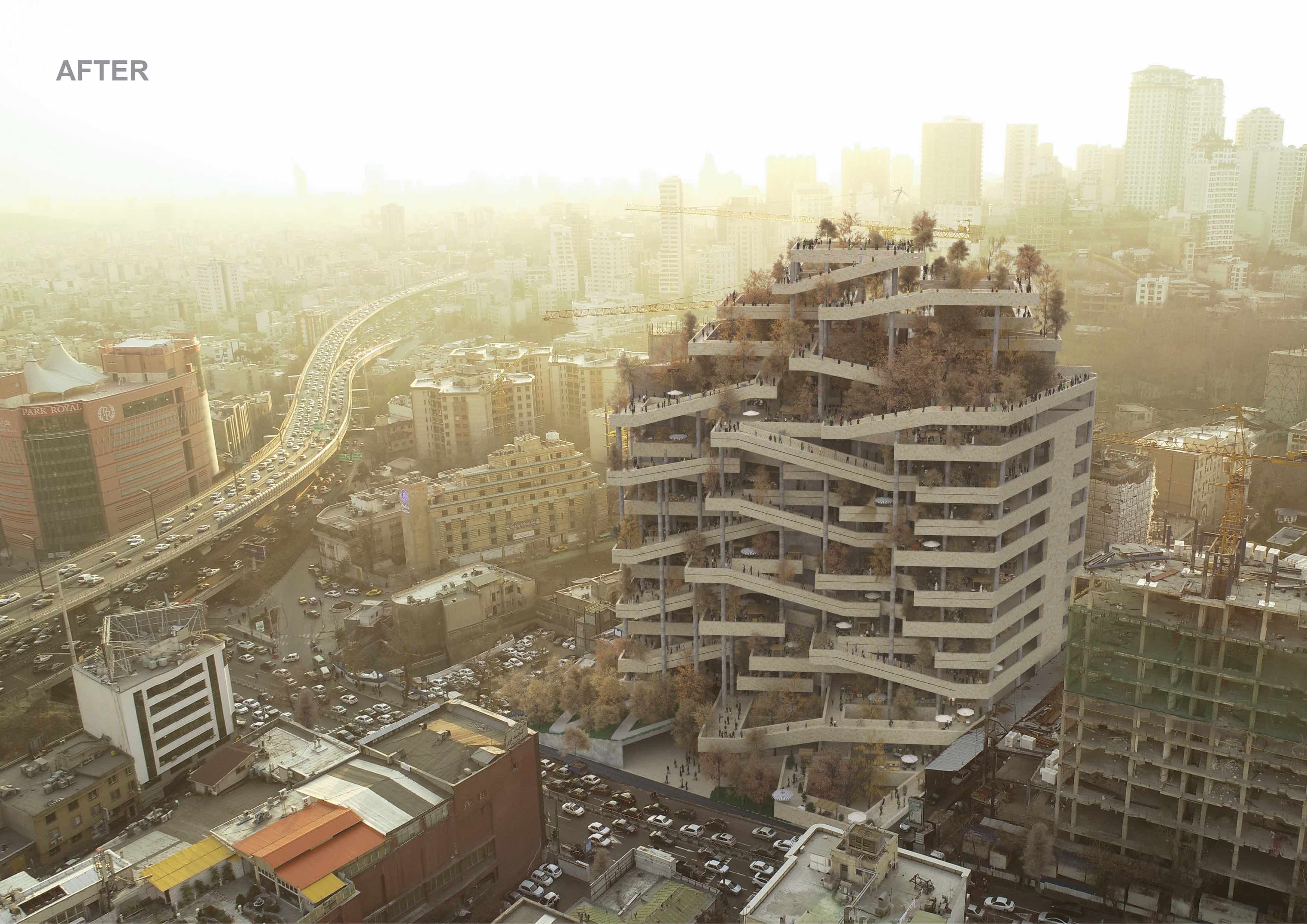 image © Ali Kazemi
image © Ali Kazemi
Providing that connection needs a new idea and organization which changes the performance of the structure from a packed shopping mall to a vertical street. The main facade of the building is open to the public space, and allow the walkway to grow into the structures for bringing interactions and public activities to its whole levels. Now the structure is responsive to the city interactions and works as a part of the street circulation and walkway vertical growth with the small scale shops and retails.
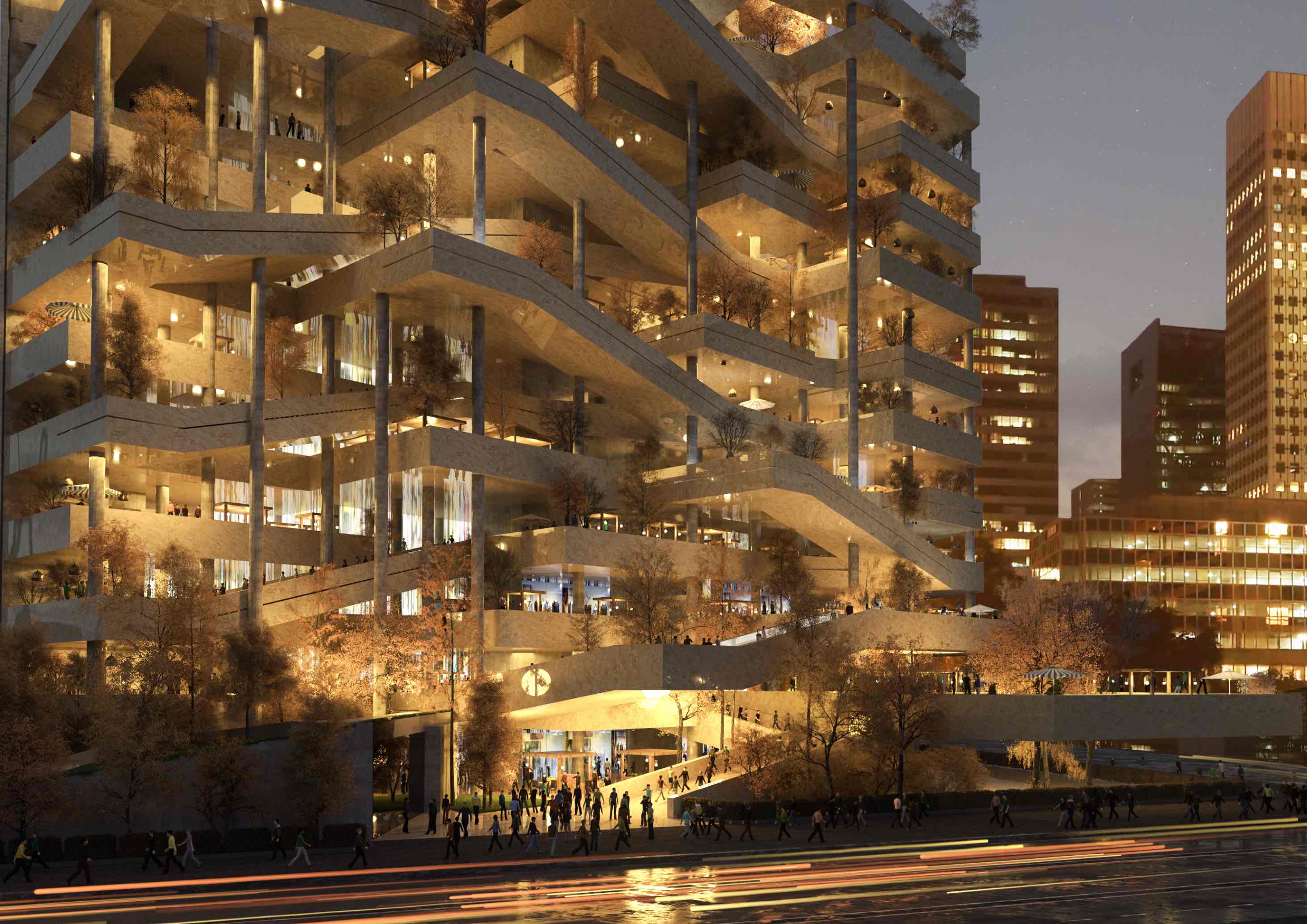 image © Ali Kazemi
image © Ali Kazemi
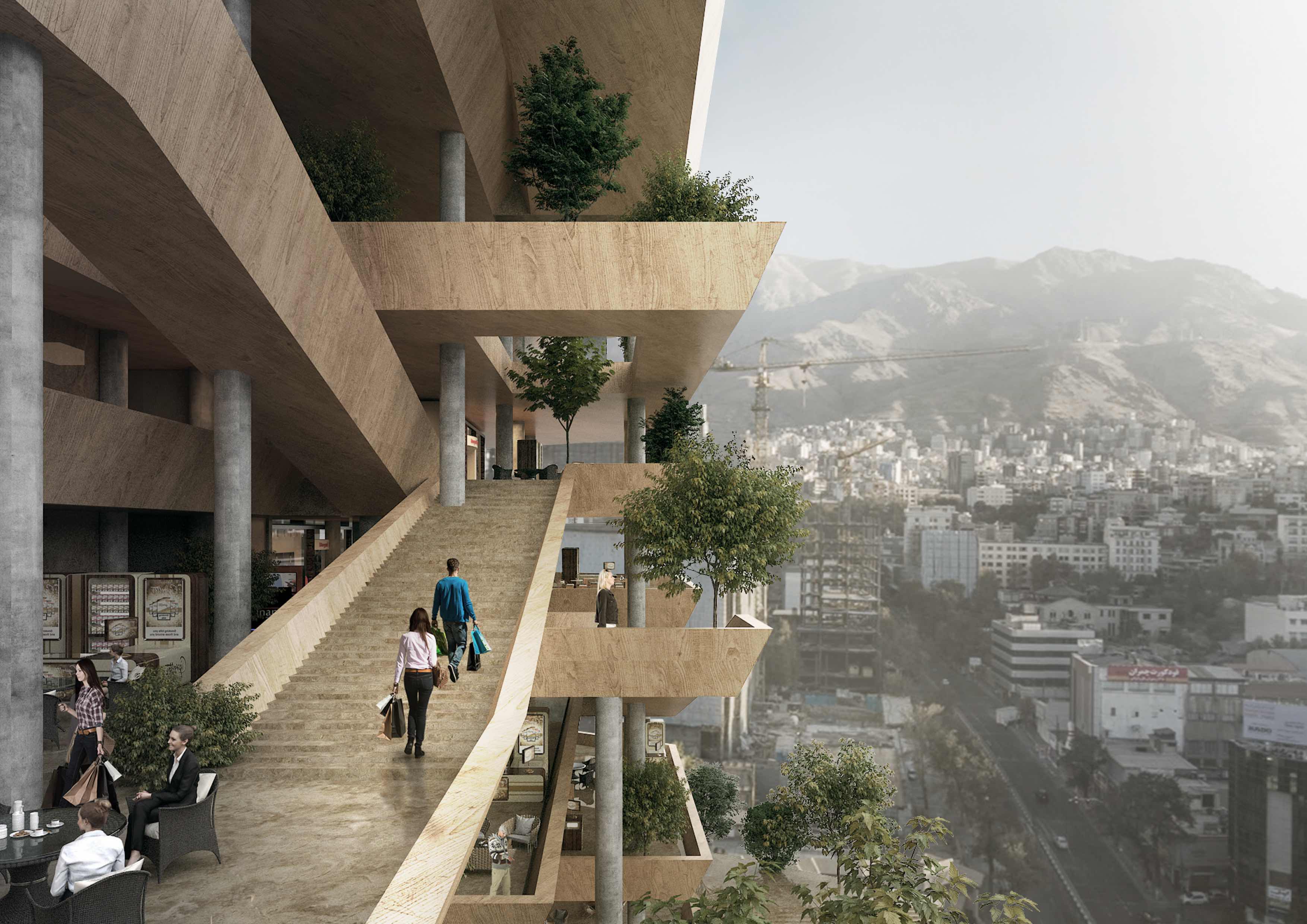 image © Ali Kazemi
image © Ali Kazemi
This idea influenced and organized by the shopping street performances, events and organization which welcomes and allows people to go up through a vertical street to the top of the structure that ended a garden with a great view of the city.Functionally this organization divided the building into two indoor (Department stores) and outdoor parts (Vertical Public Space).
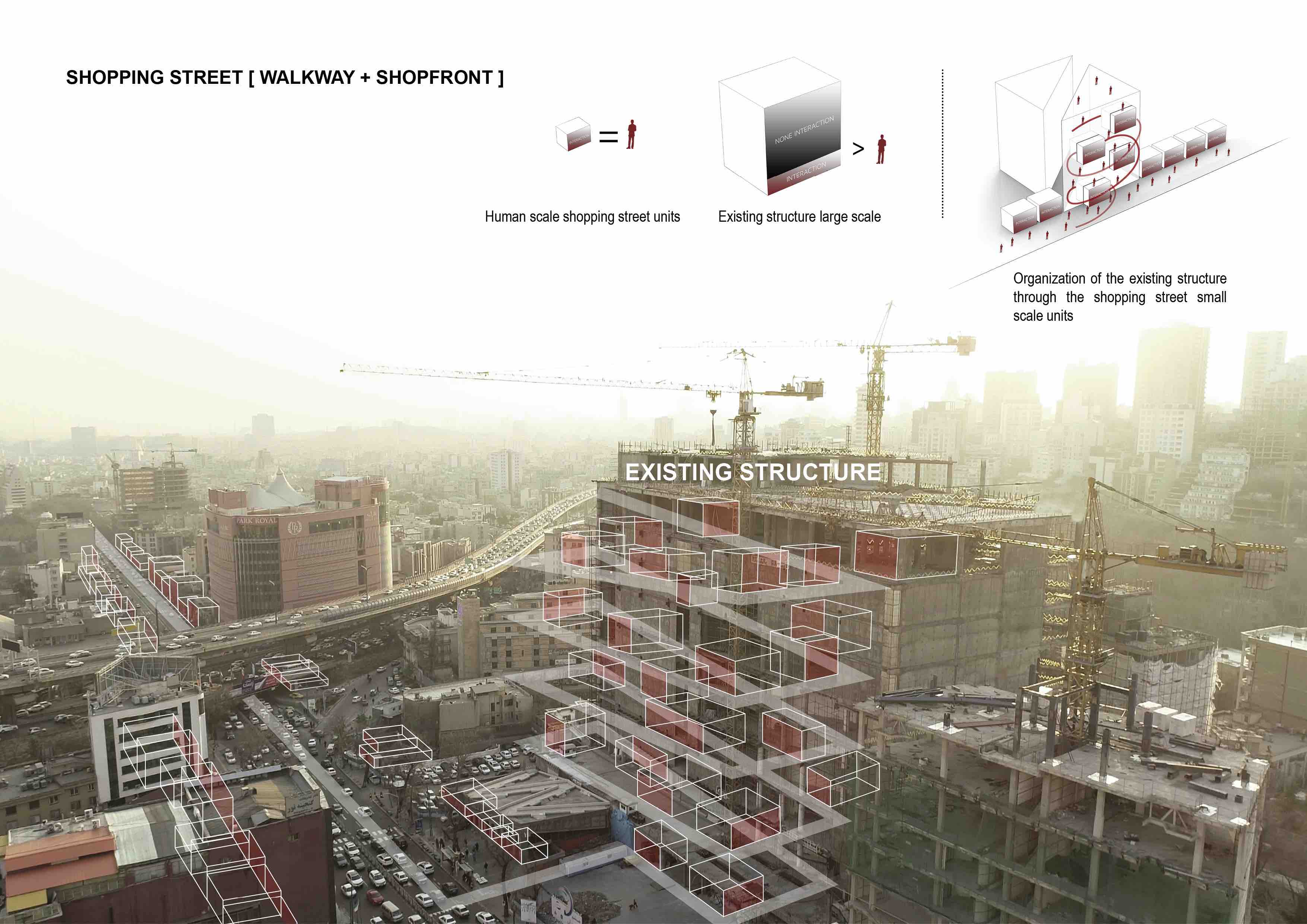 image © Ali Kazemi
image © Ali Kazemi
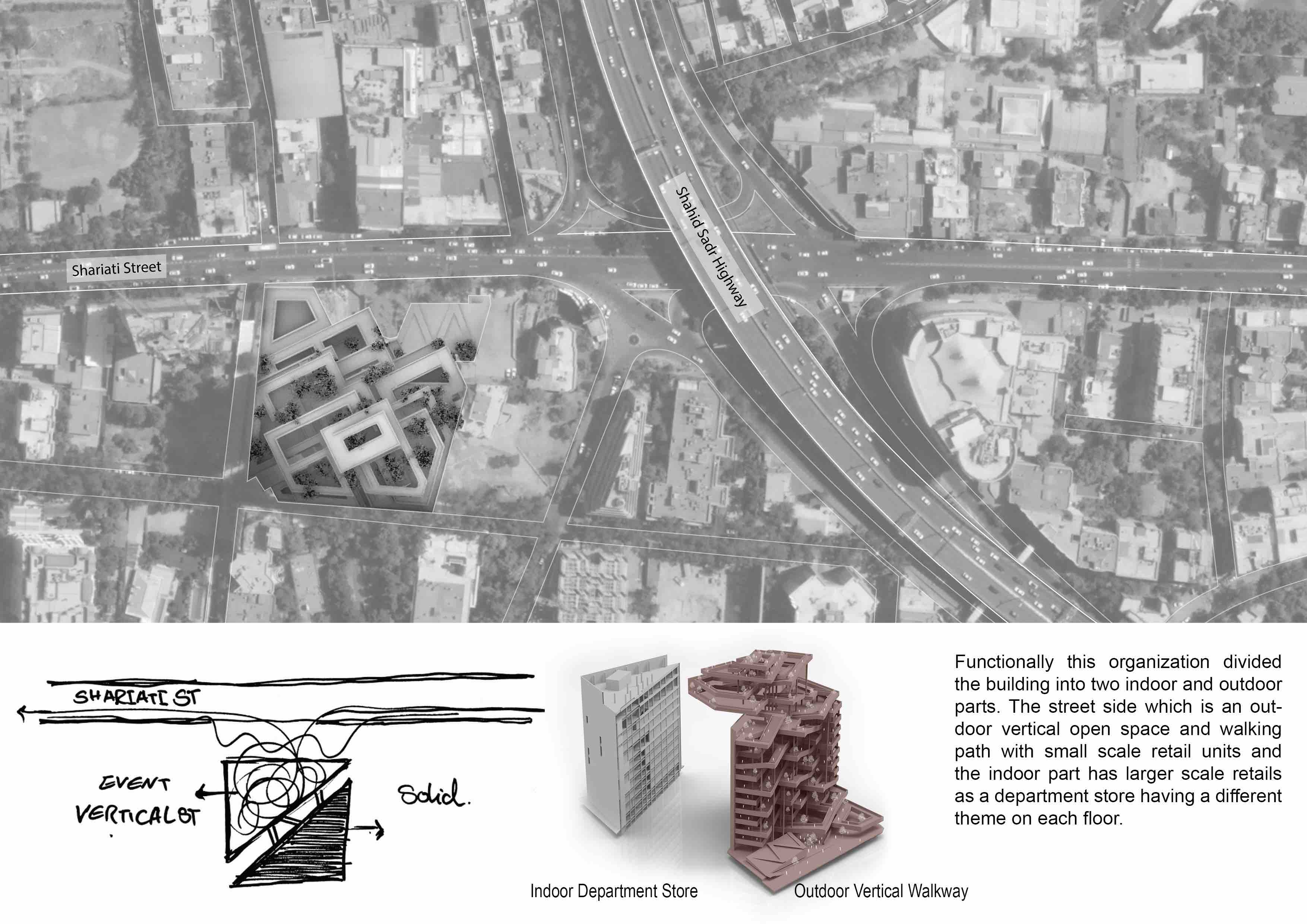 image © Ali Kazemi
image © Ali Kazemi
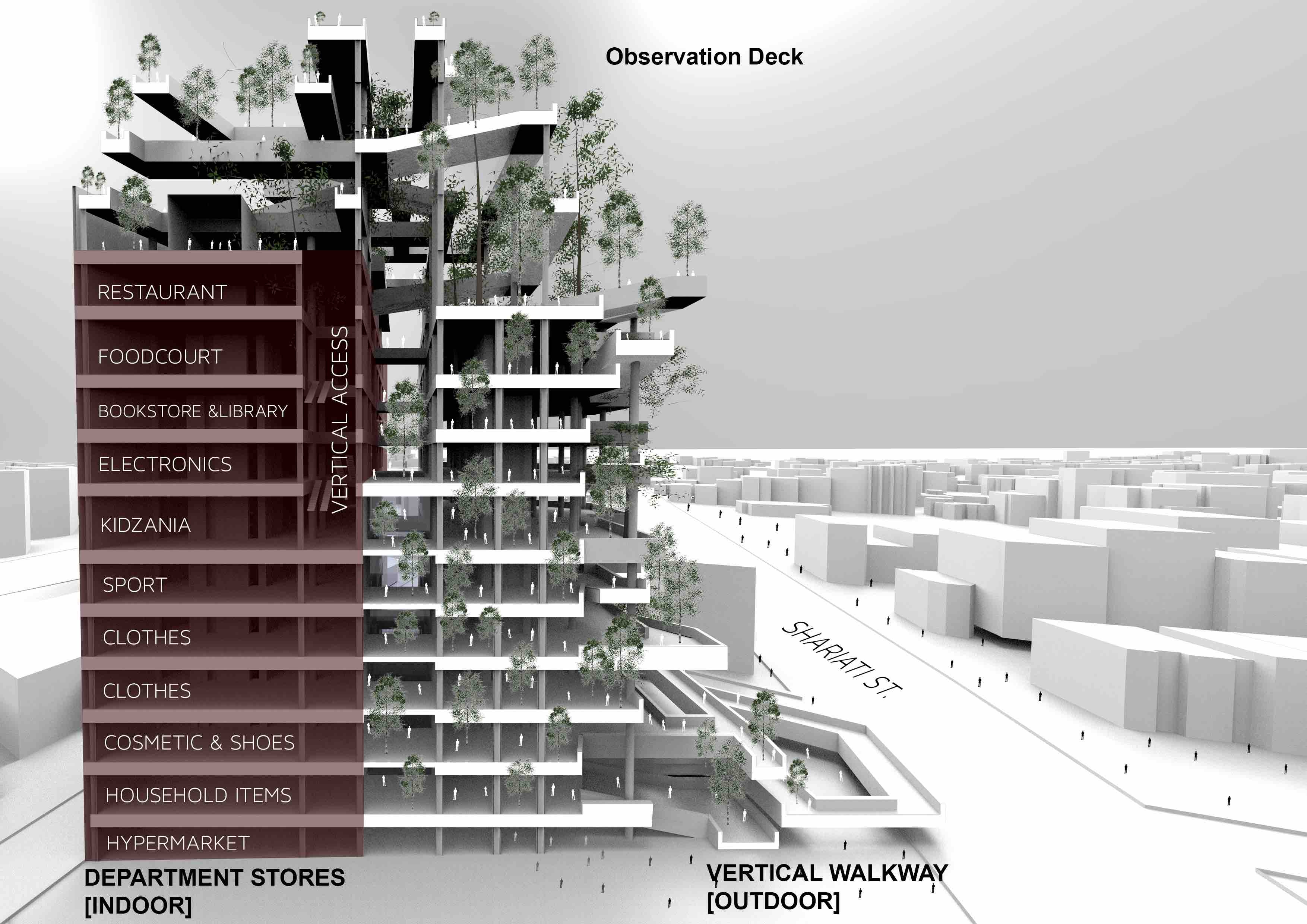 image © Ali Kazemi
image © Ali Kazemi
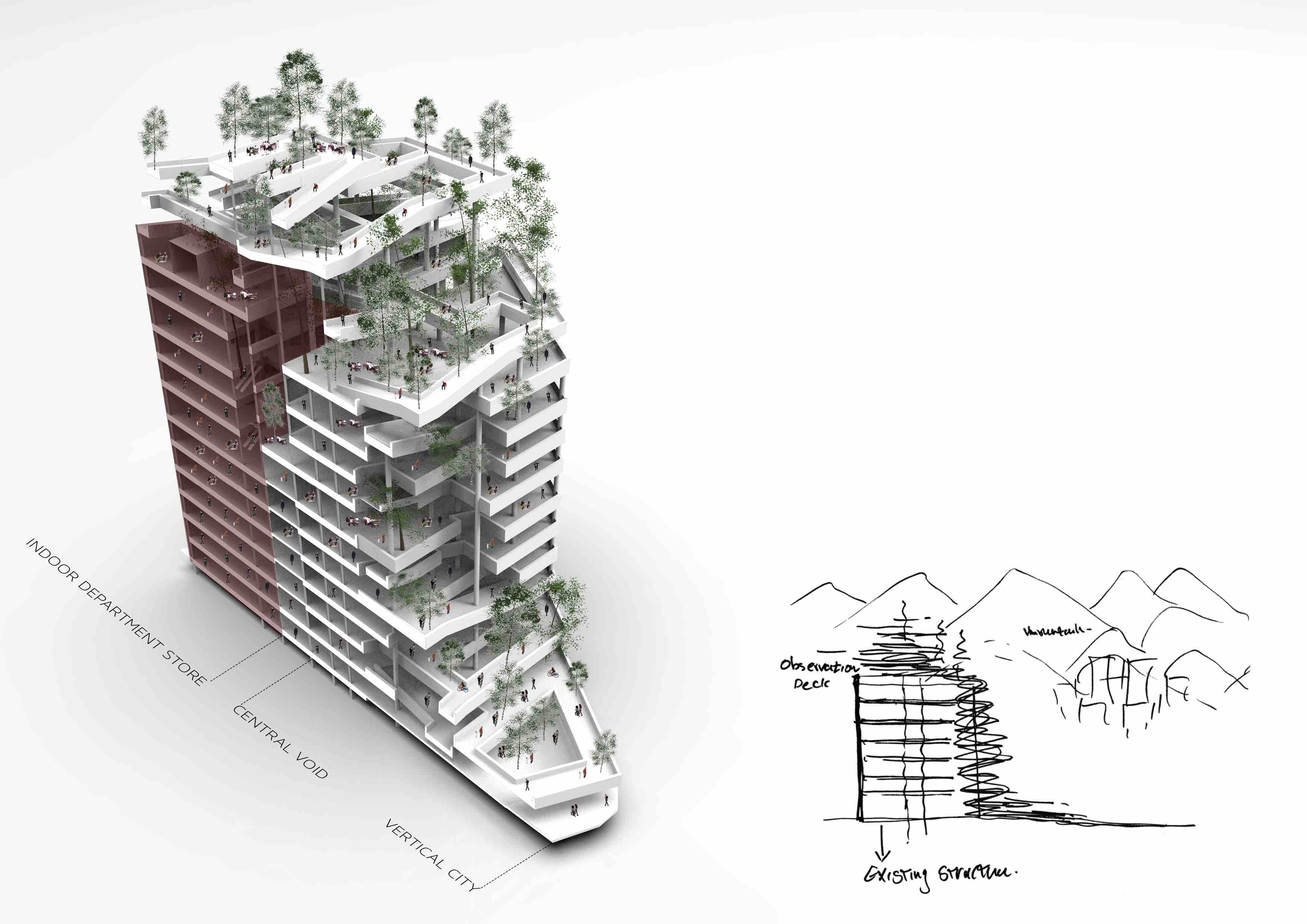 image © Ali Kazemi
image © Ali Kazemi
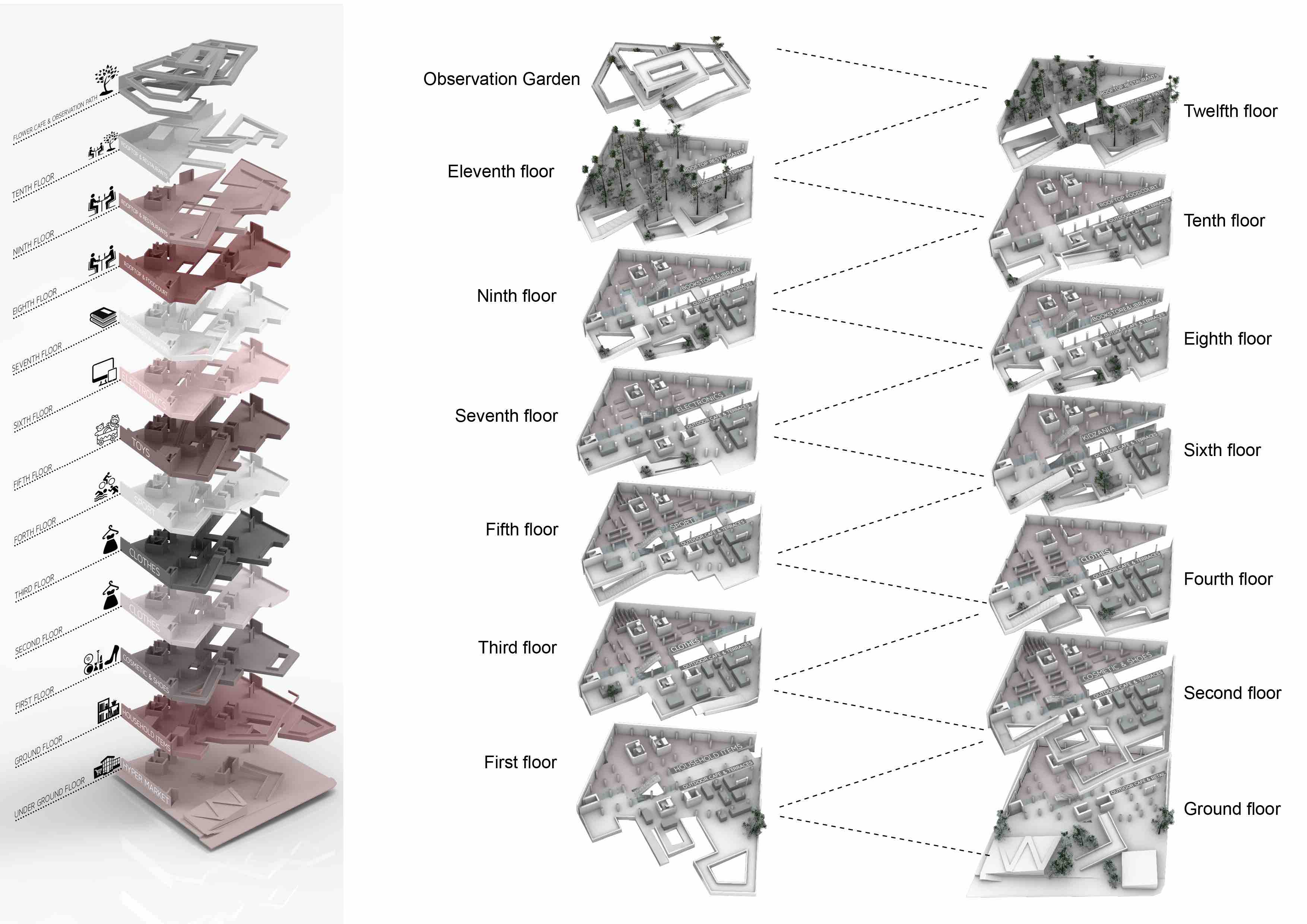 image © Ali Kazemi
image © Ali Kazemi
Principal Architect: Farshad Mehdizadeh | FMZD
Project Architect: Aida Sarboland
Design Team: Anahita Jeyhani, Sarvenaz, Mosmeri
Visualization: Ali Kazemi
Location: Shariati Street, Tehran, Iran

