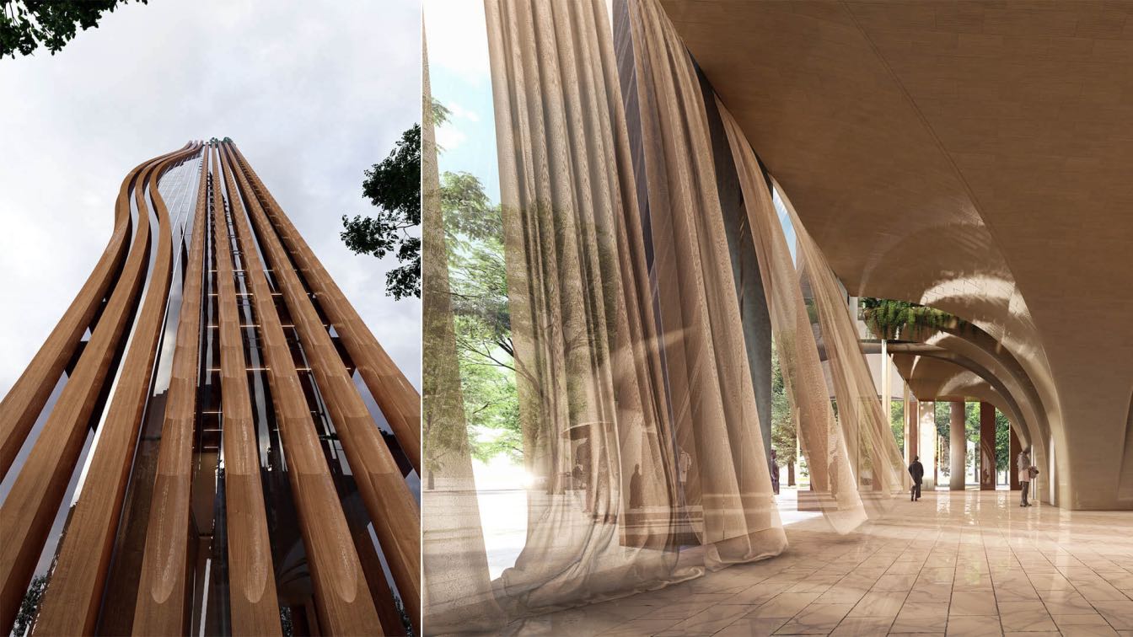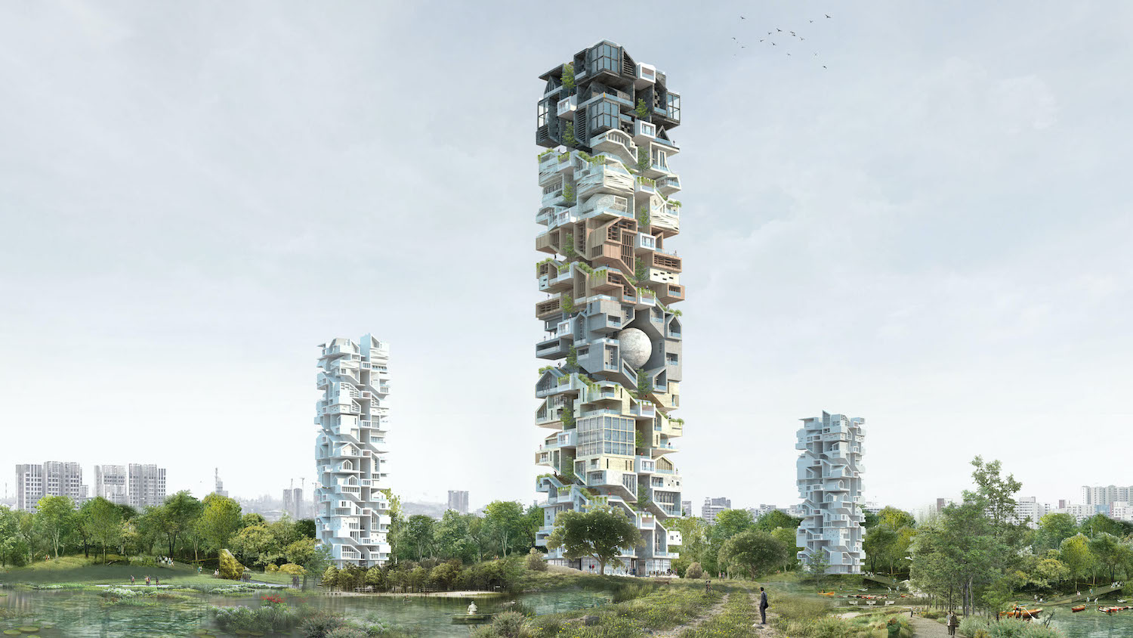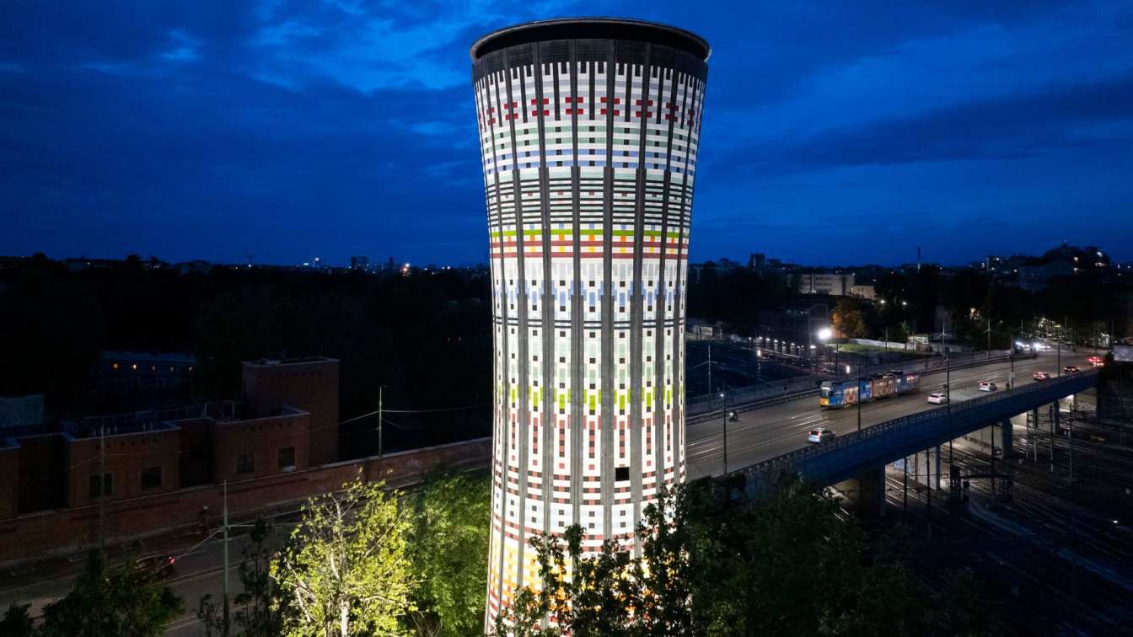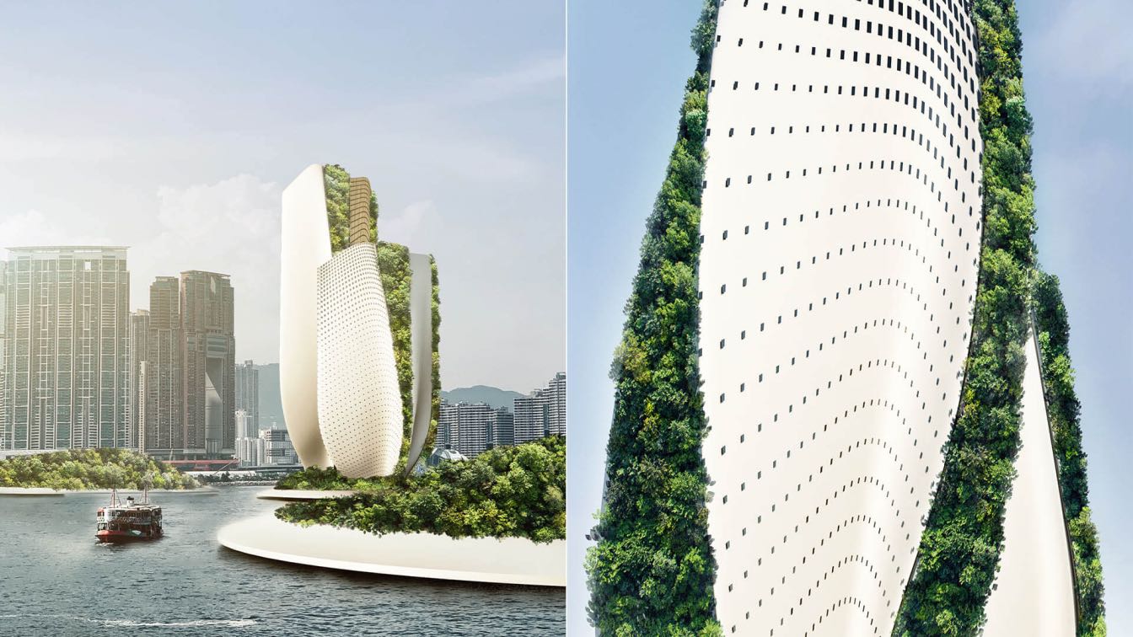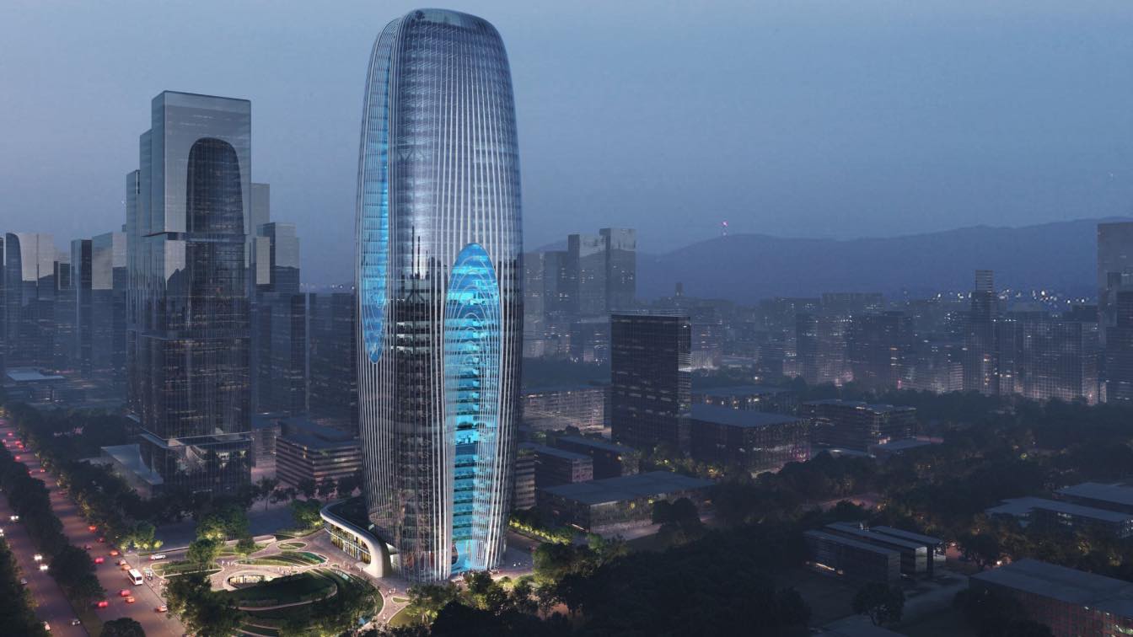Victor B. Ortiz Architecture: Ybyrá Corporate Tower’s design intent was to create a simple silhouette that would showcase the beauty of timber construction, both in its straight, conventional structure, and on its sinuous curves with laminated timber.
On its center, a glass reveal pushes the facade structure away creating a curved facade that allows for a large exposure at the Sky Lobby level. The lobby is composed of a series of curved, light-toned stone walls, to contrast the warmth of the wood, creating a unique and reflective space.





