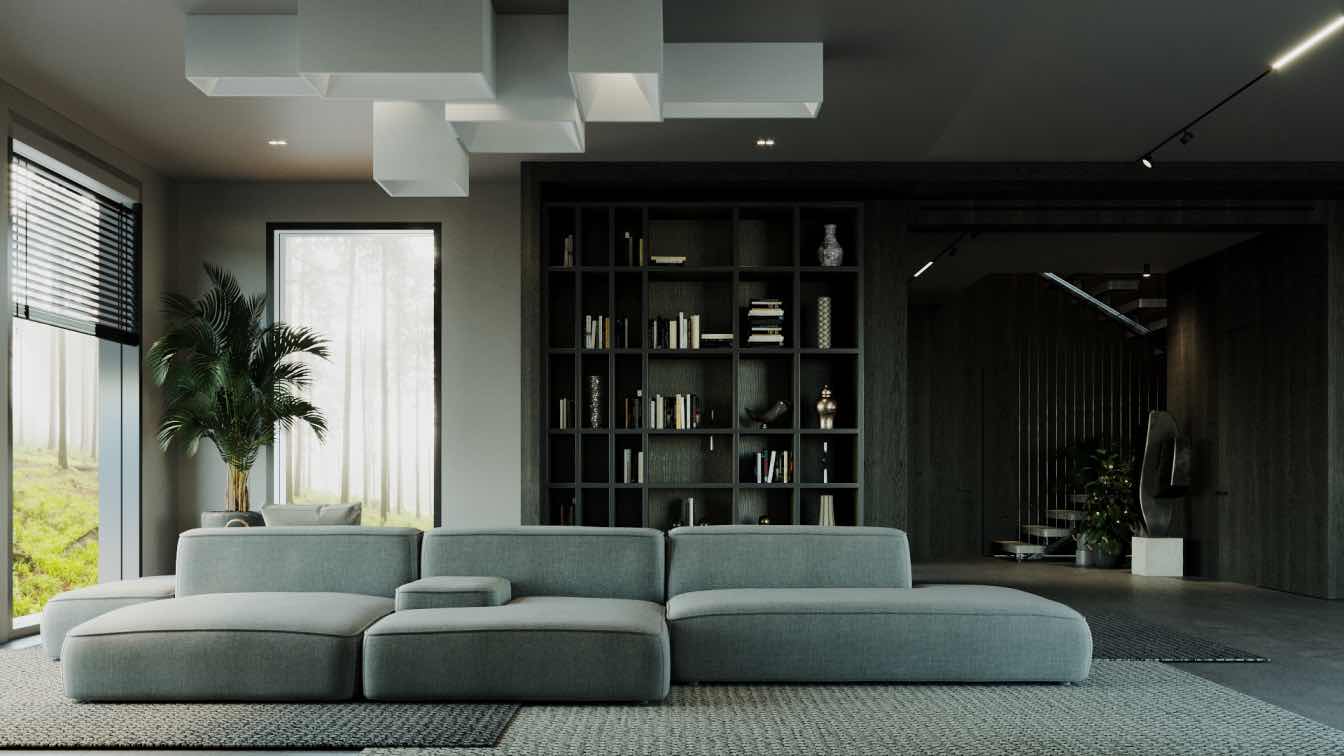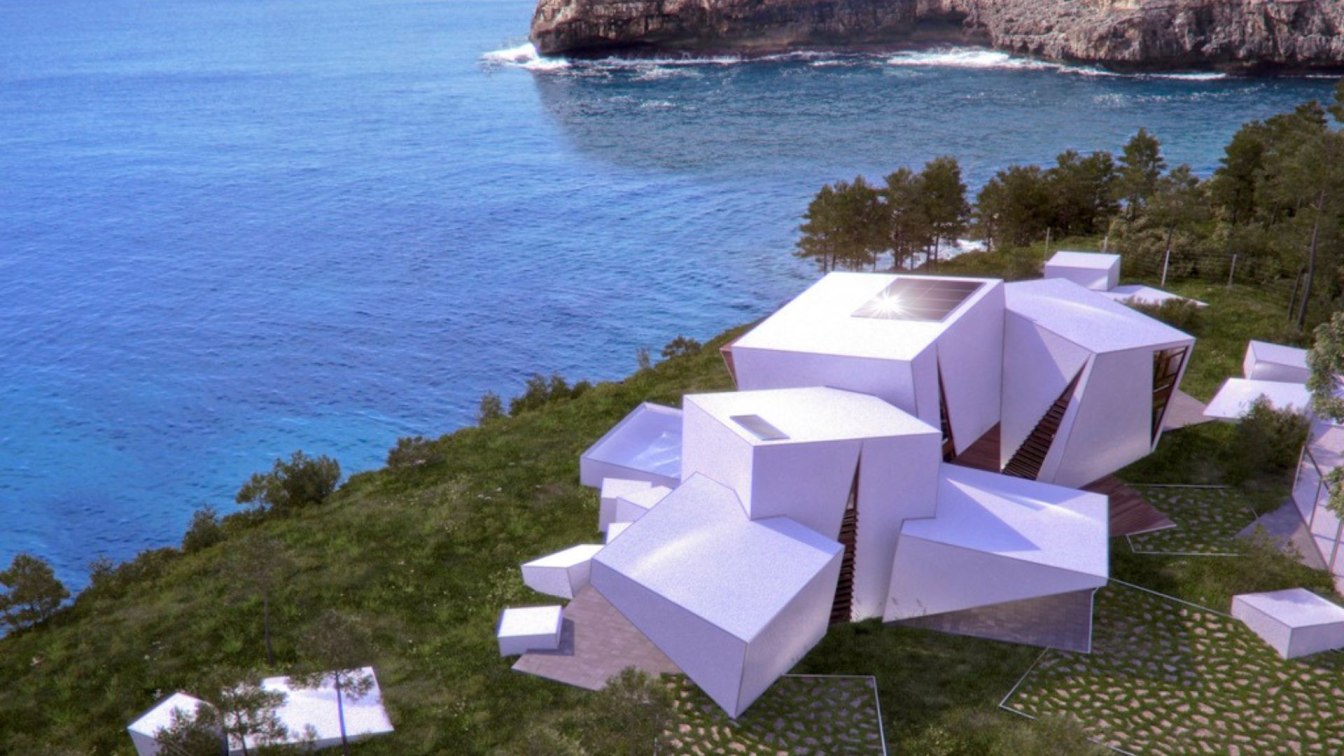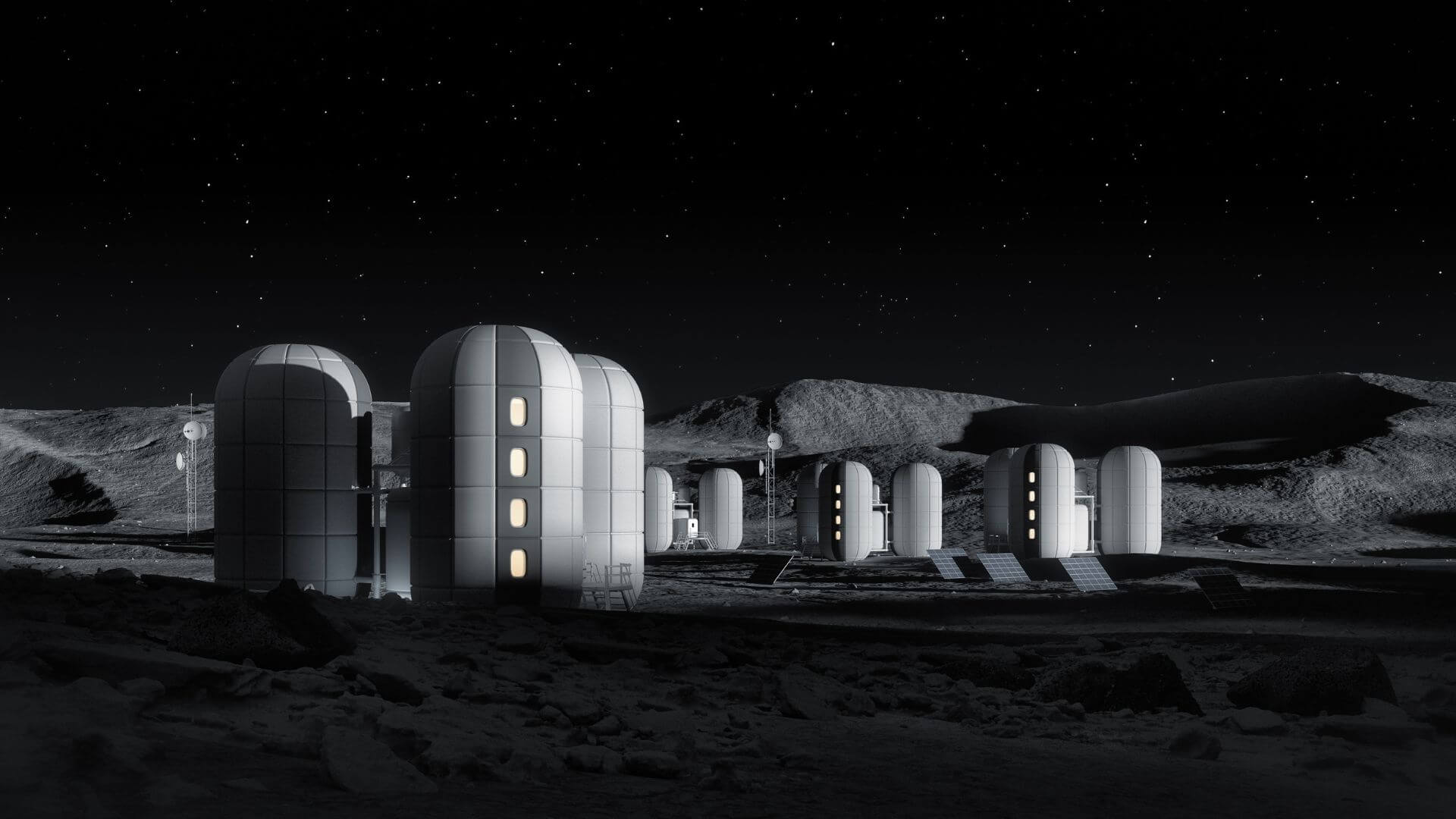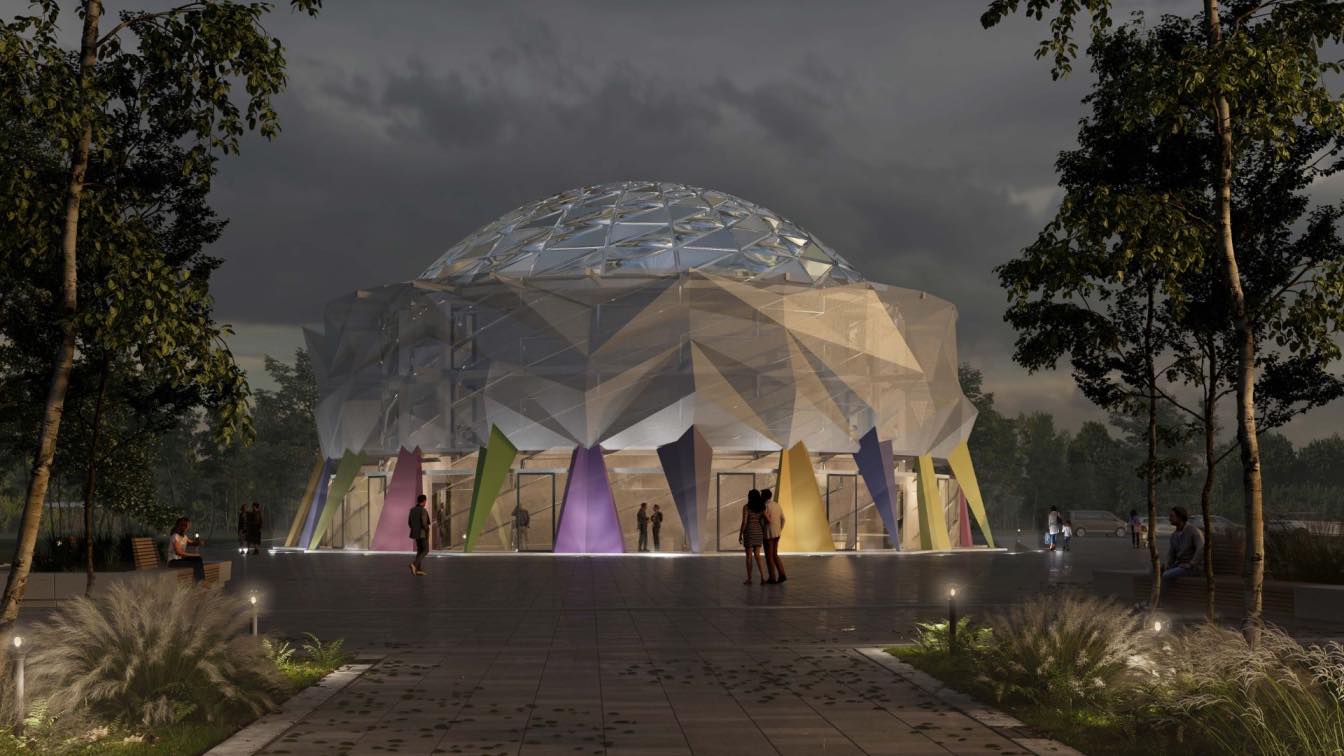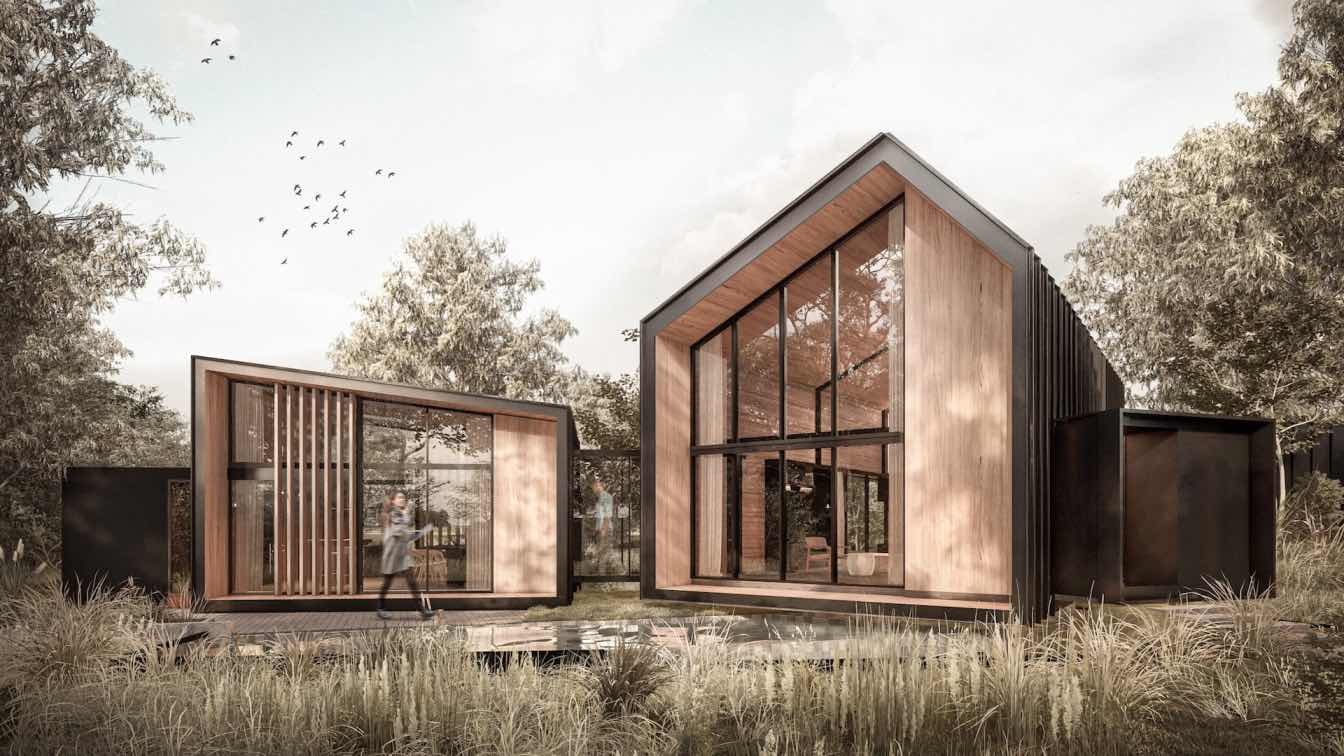The home in Shchuchinsk (Kazakhstan) is a place where nature meets the city and the past meets the future. The family chose the space at the foot of the mountain near the lake for permanent residence consciously, as did the designers. 10 years ago, Kvadrat Architects studio created an interior design for the house of the client's parents. Apparently, the desire for beauty is inherited.
The location and the environment influenced the choice of the interior mood. A mix of raw architectural materials — stainless steel and concrete — and the rough textures of brushed wood. A combination that emphasizes the emotional connection to the environment and the desire to maintain harmonious family relationships.
The central area occupies more than half of the first floor space. Floor-to-ceiling windows "show" the forest and the natural variability of nature every day.
Children's room: creative worlds
The girl's room in the house feels like the workshop of a creative person. The concentration of spiritual objects that the owner of the space can create herself is off the scale.
The interior fully supports the demands of a non-standard nature. The letters above the clavinova epitomize the flow of thoughts that form new images.
The perforated wall in the working area allows you to place shelves at will and easily change their location.
A secluded chamber space is placed outside the perimeter of the room. This is a place where poems are written, dreams are well dreamed and new worlds are created, because here you believe in them with all your heart.

The lounge area: significant in meaning
The house at the foot of the mountains is like a symbol of a special lifestyle. And the substantial entertainment room is proof of this. A poker table, a movie theater, a library...
Like telltales (signs) in poker, the clues in this space can be counted in different ways. But there is no doubt that the owners and their guests have an inherent excitement, an interest in life, when the blood plays like bubbles in a glass of sparkling wine.
A viewing area
The second floor is exclusively for the owners, where you can fully reconnect with nature and find freedom from convention.
The staircase as a work of art, the obvious texture of wood in the wall finishes, the local floral greenhouse. But most importantly, access to the expansive terrace. 120 square meters to contemplate the panorama of the city, the mountain peak and the layered forest landscape.
The 270-degree view at the foot of the mountain is breathtaking.
Movements of light and air
The shower and sauna space is exclusive to the homeowners. The beauty of the water and the interior reigns here.
There is no hint of compromise, the heat-treated wood is not only tactilely pleasing, but also withstands high temperatures and prolonged exposure to water. An organic color palette, impeccable lines....
The guest bathroom has also become a space for special interior solutions. The translucent panel on the wall imitates sunlight, as if slightly dimmed behind a light curtain. The movement of air and light is readily palpable.
"The house was built for permanent residence, so all details, lifestyle, preferences were taken into account. This is a space where you сan't think about how you look from the outside, but feel absolute freedom. A source of energy and positive emotions," — Sergey Bekmukhanbetov, Rustam Minnekhanov, emphasize designers, the authors of the project and CEO of Kvadrat architects studio.




































