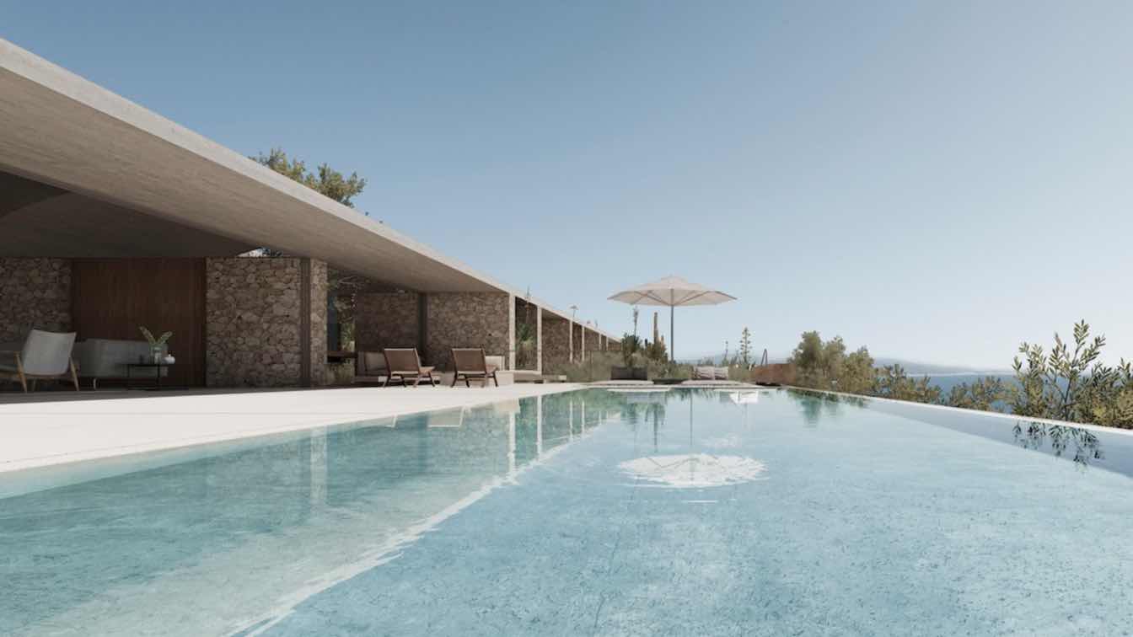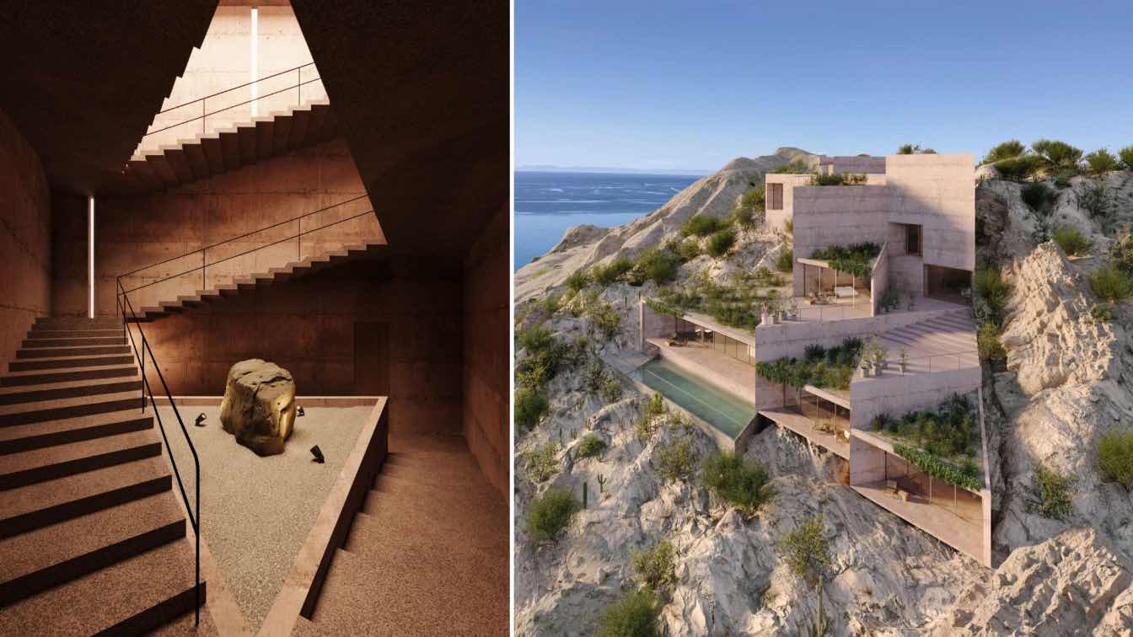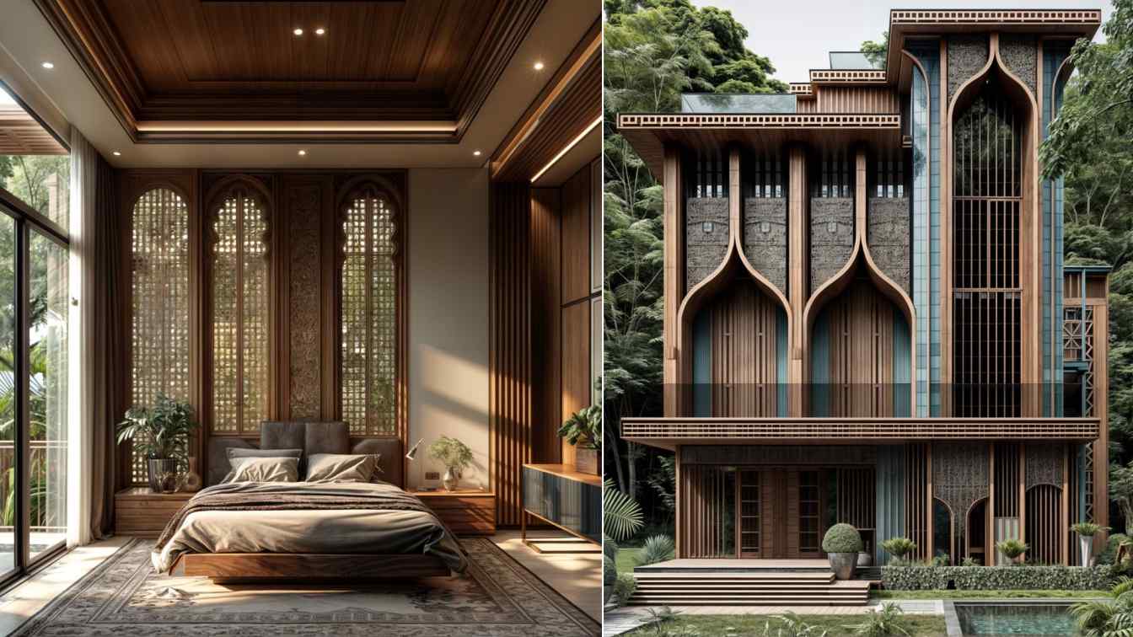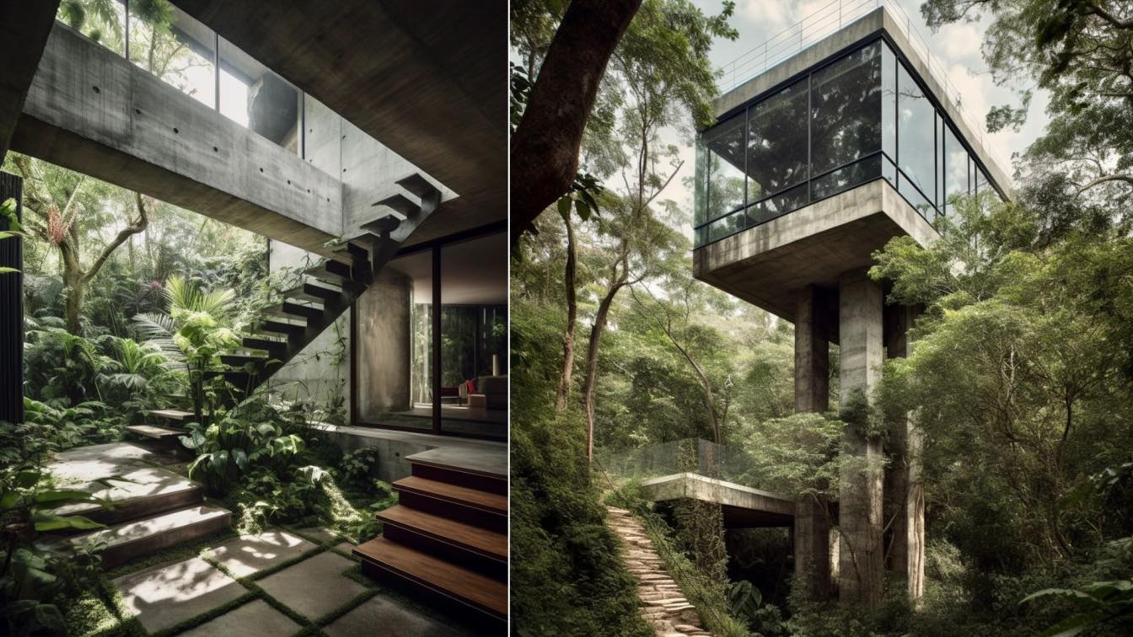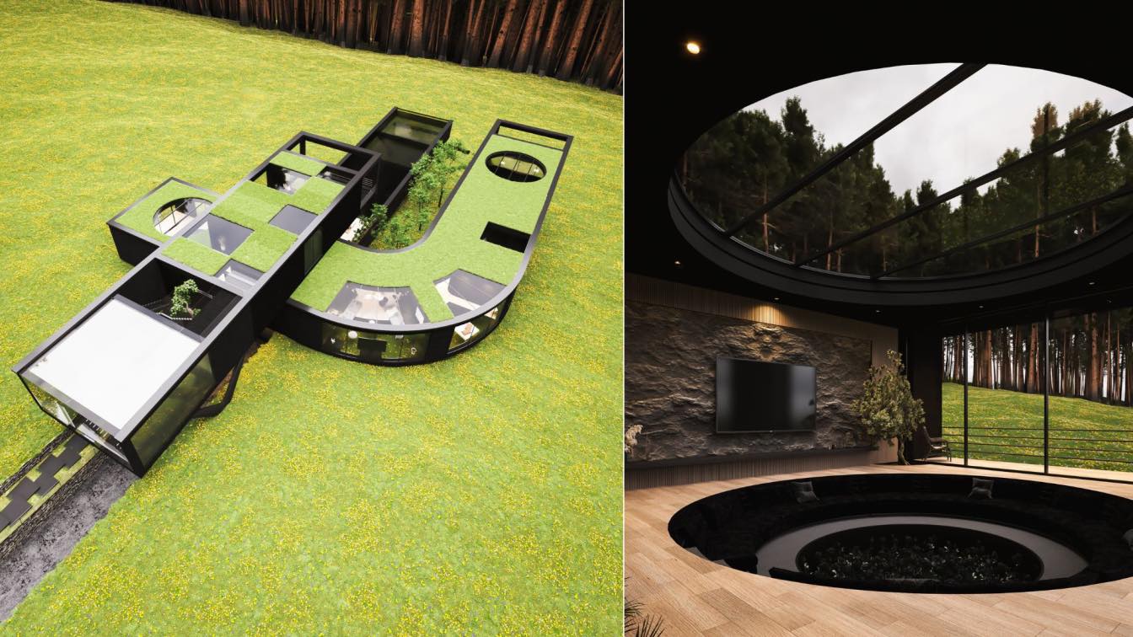Central de Arquitectura & Módica Ledezma: Casa Vistas is a pavilion of honest materials that seeks comfort based on a principle, simplicity. It is a single-level house sensibly settled on a descending topography with the desire to contemplate the landscape while preserving intimate experiences. In the pursuit of openness and natural flow of spaces, there is always a window to the sea and gardens along 70 linear meters of facade facing the horizon.
A series of voids articulate, unite, separate, and illuminate a shared program of 2 residential wings flanking the central social area. Social life starts from a rear patio sheltered by the mountain topography, which serves as the beginning of a social life meeting three spatial conditions for coexistence: a patio covered by treetops, an interior area sheltered by a concrete dome, and an open-air terrace culminating in a pool merging with the infinite horizon of the Pacific Ocean.
The experience of the horizontal plane flows towards the landscape and finds in the corners small oases generated by fragmenting the house; vertical space expands towards vaulted ceilings to balance light comfort and temperatures. Organized based on a sequence of parallel walls, the architectural program establishes itself as a rhythm of serving and served spaces, articulating the sea-facing fronts and flanking the central corridor that distributes circulation to the private spaces.
Stone walls support a concrete vault that starts as a flat roof at the parallel ends and unfolds inside with a double-point arch geometry that enriches the spaces with experiences within their uniformity. In managing scale, the general slab provides the necessary shelter while having the freedom to blur the boundary between interior and exterior.
























