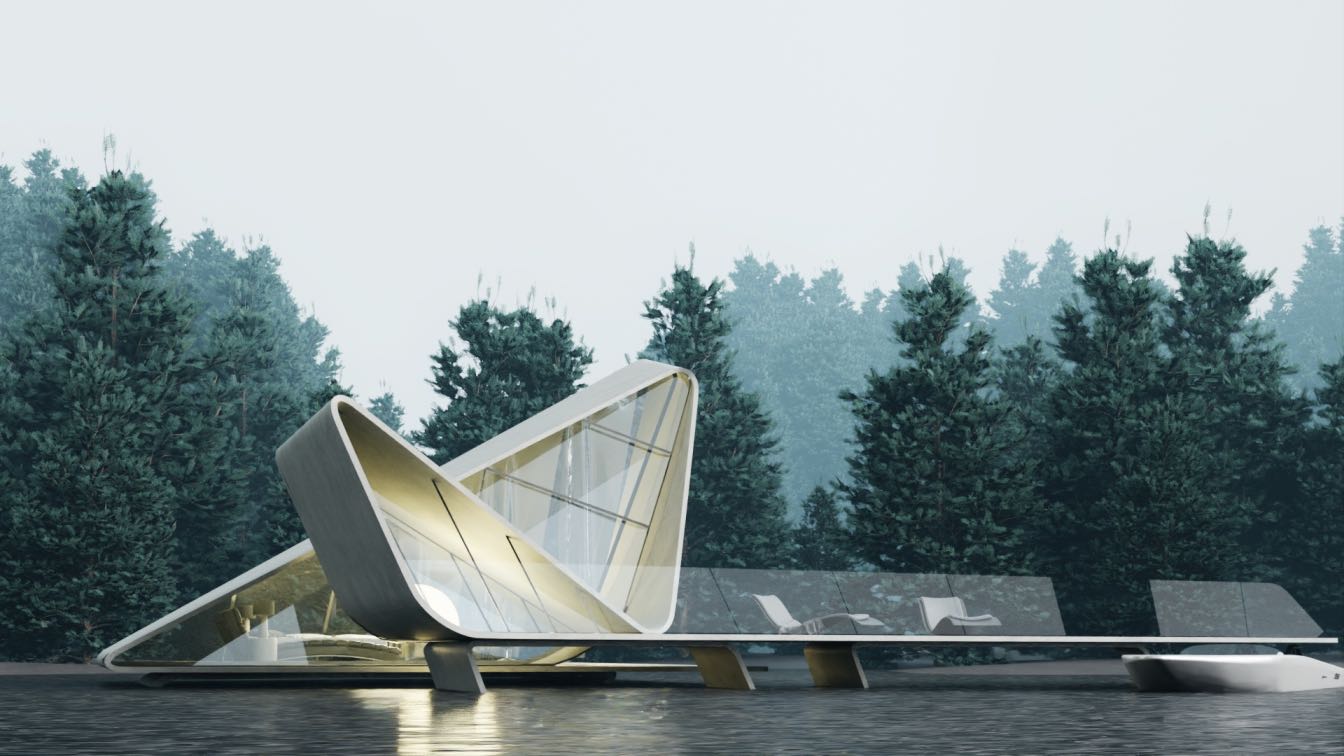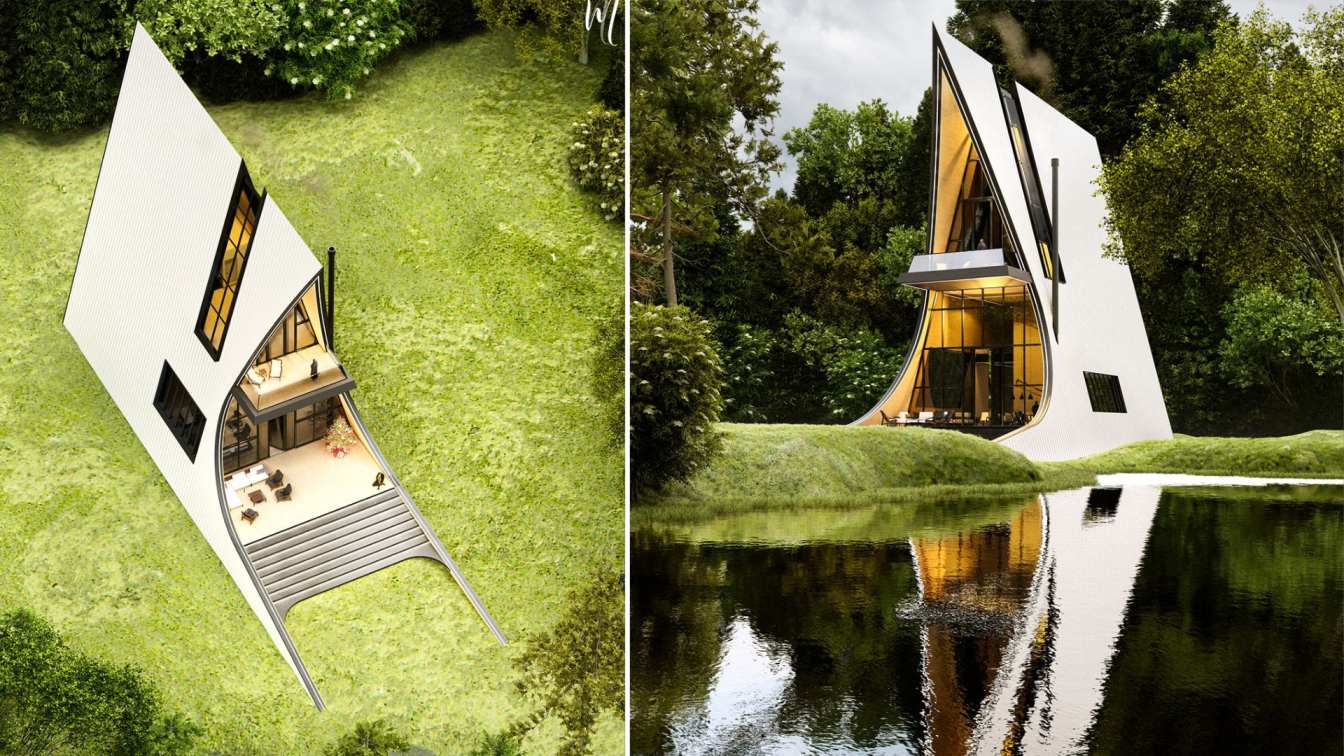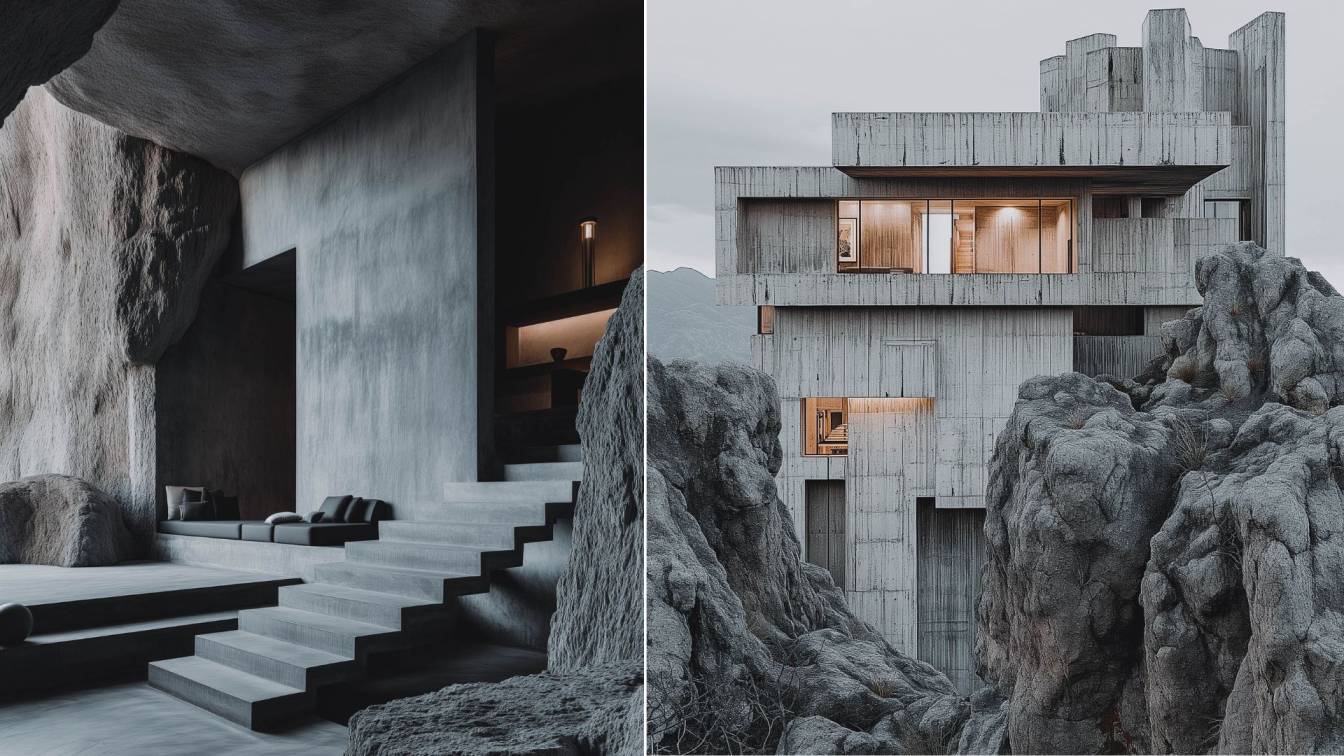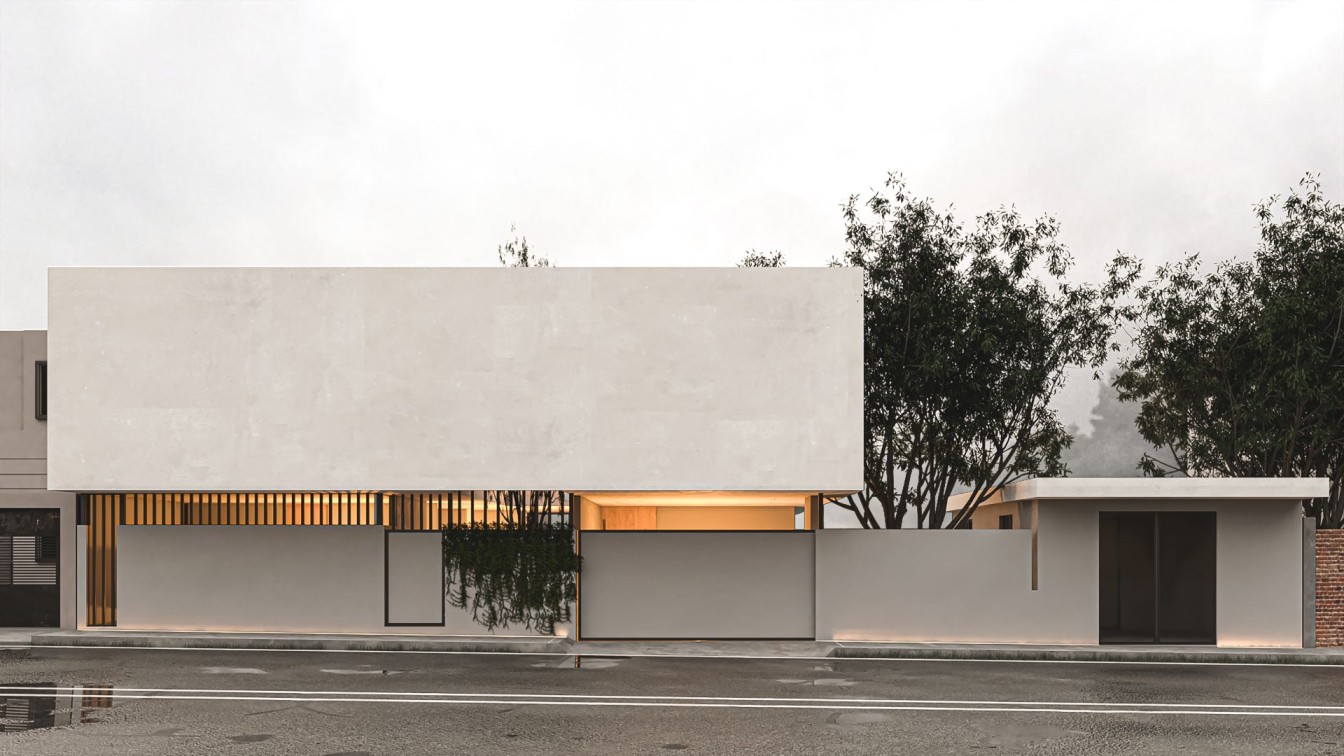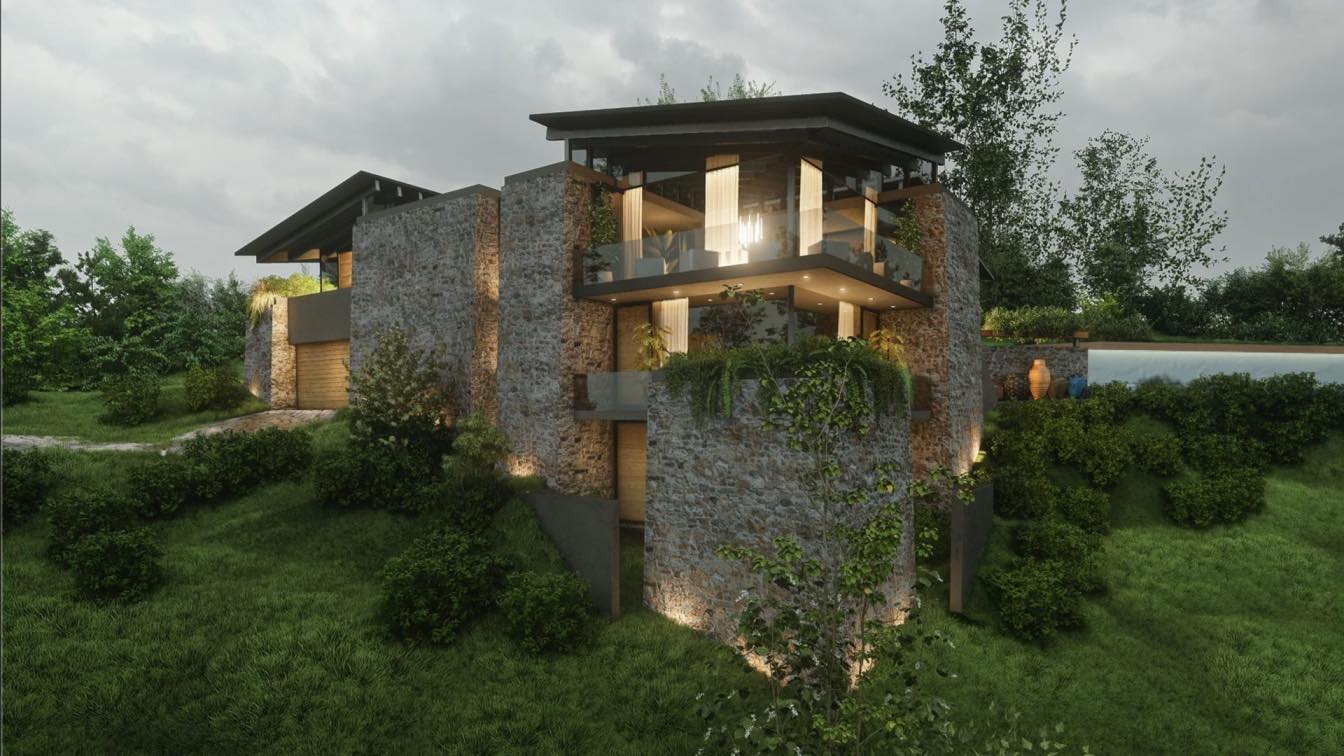Rohit Dhote / Envisarch: The continuity in the design of the concrete shell of the structure highlights harmony and flow. The shell warps around the living spaces and transitions from floor to wall as well as the ceiling!
The design aims to rethink the conventional and contemporary living spaces and promotes minimalism and simplicity and also openness toward nature. The simplicity of the structure and the elimination of the contemporary "unnecessary" is what highlights the monolithic structural element of the abode.
The design incorporates and fuses sharp angles with soft curves which make the structure appear aesthetically balanced and makes a strong design statement. The non-vertical walls break the conventional monotony and the angles give a sense of direction and motion to the still structure. This element of the design denotes flow and proves how design plays an important role in making architecture different than usual and how subtle changes in the conventional architecture practice can bring a huge change to the human habitat!






