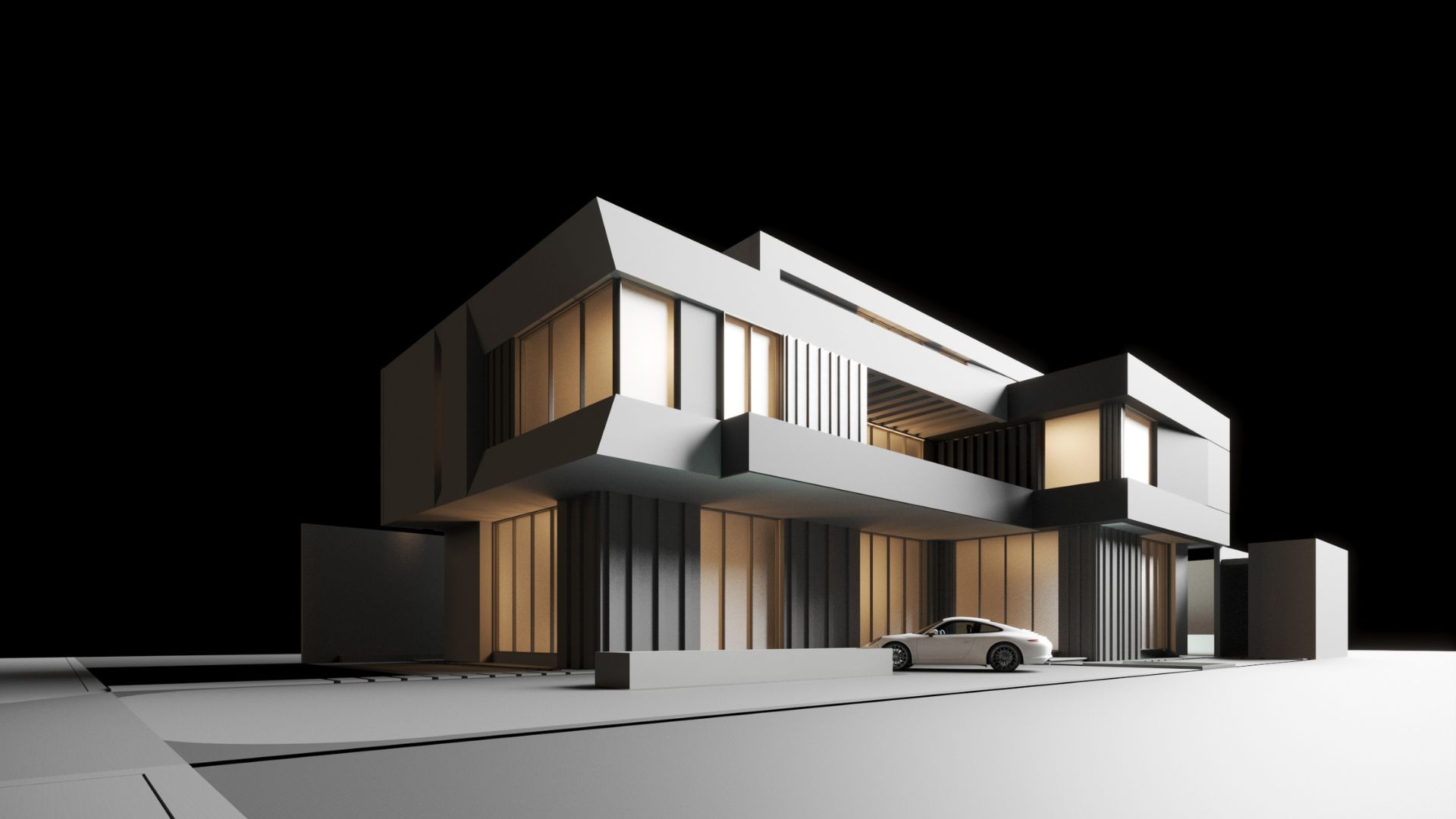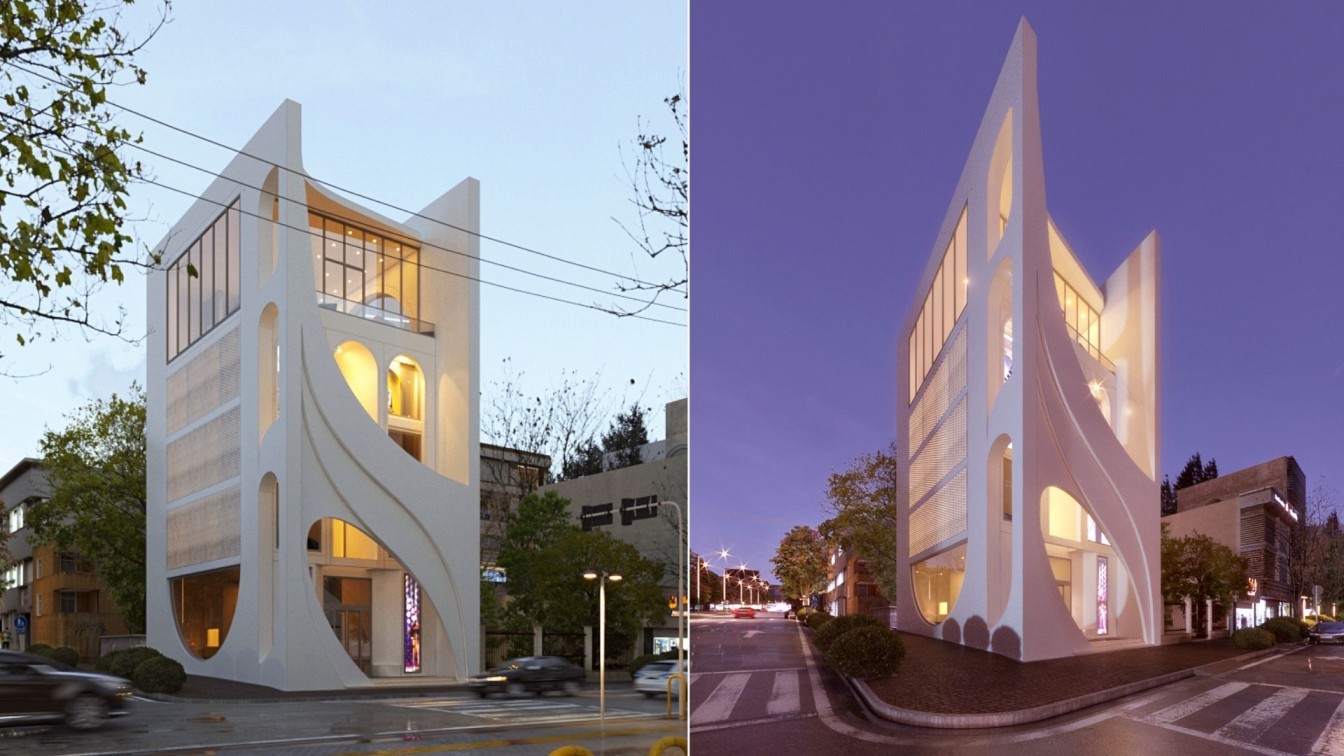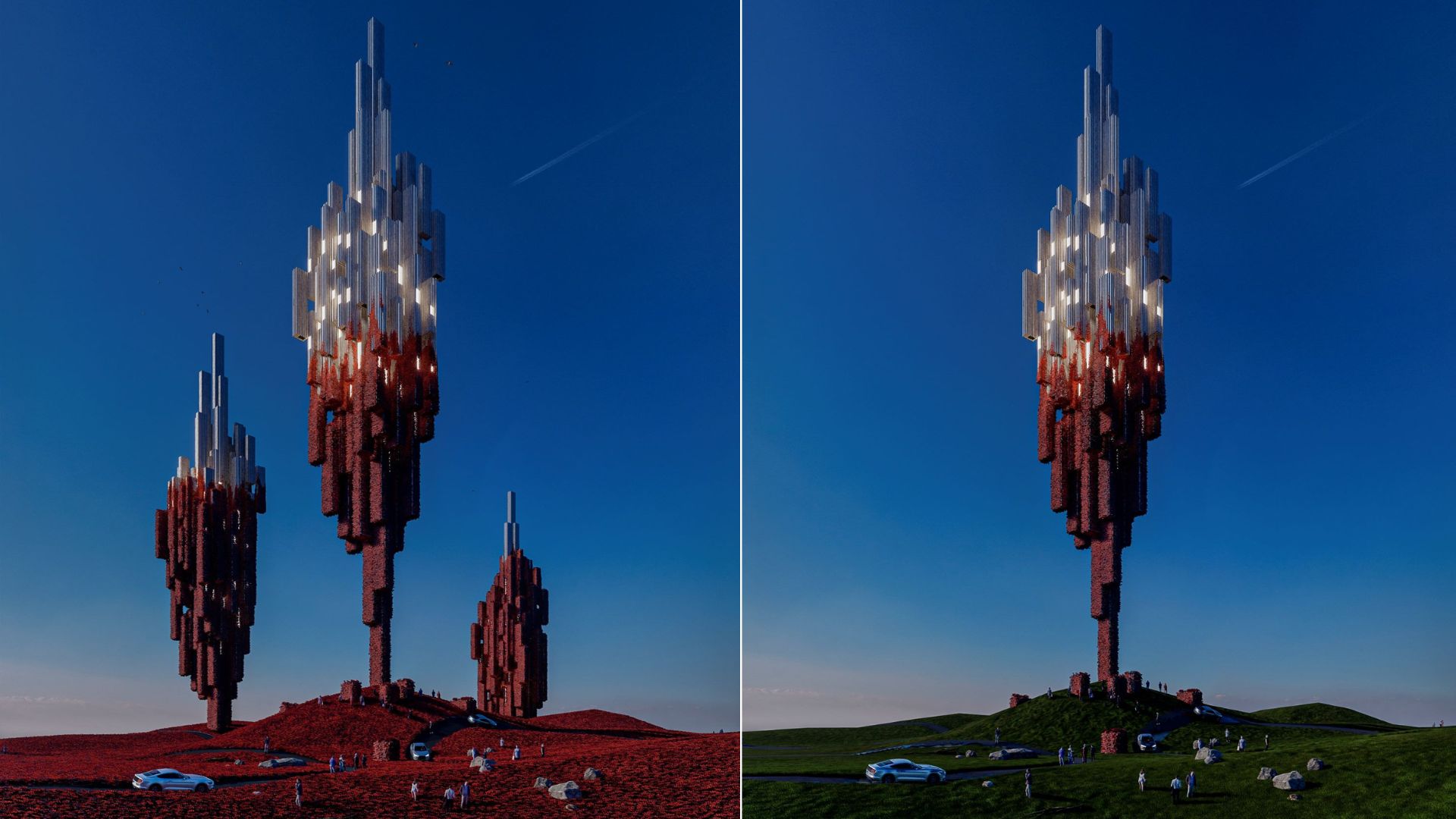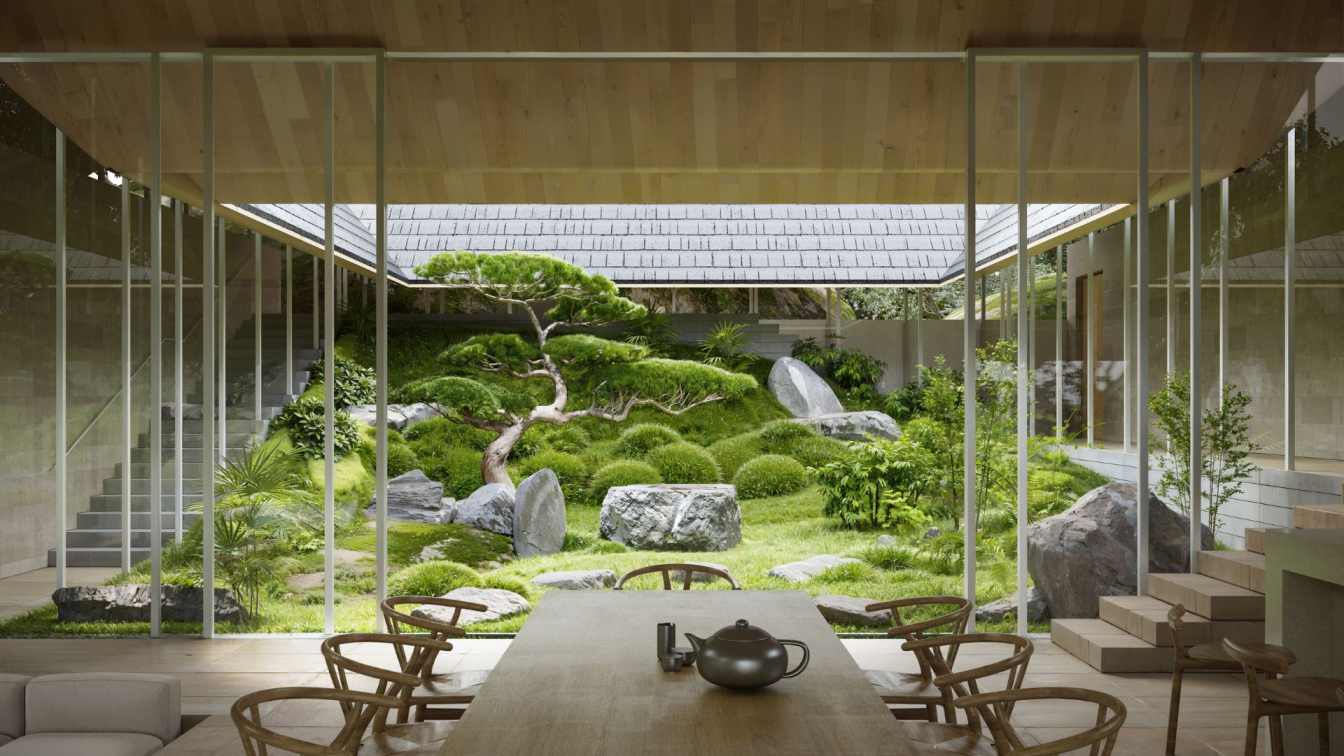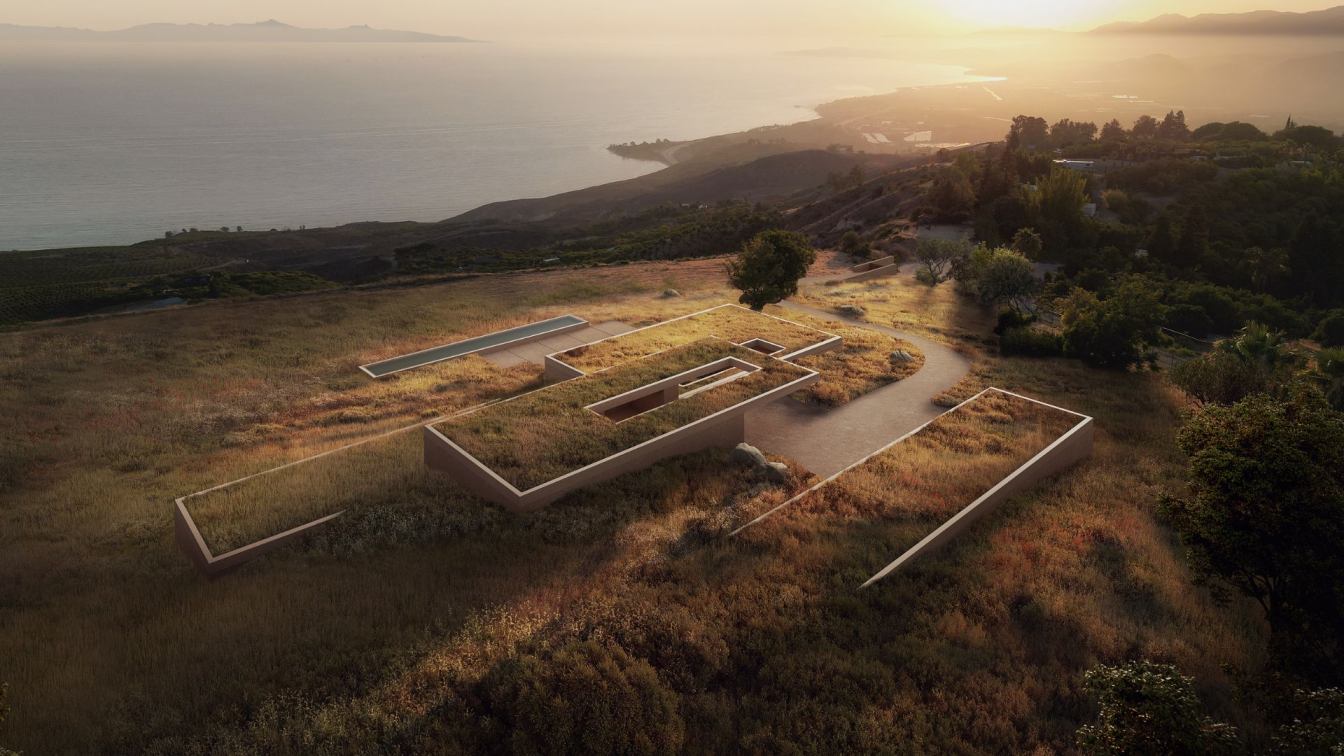Paramo Arquitectos: Villa 720 stands as a testament to architectural excellence and refined living in the heart of Qatar. Its design ethos seamlessly merges contemporary innovation with timeless sophistication, creating a residence that captivates both the eye and the soul. The facade commands attention with its striking combination of materials and textures. Bold volumes and the juxtaposition of wood and apparent concrete evoke a sense of grandeur and warmth, setting the stage for the luxurious experience within.
Drawing inspiration from the Japanese concept of 'wabi sabi', the interior design of Villa 720 is a study in tranquility and understated elegance. Soft lines, delicate curves, and a palette of neutral tones create serene spaces that invite guests to unwind and connect with the essence of beauty in simplicity. At the heart of Villa lies its focal point: an impressive sculptural staircase that serves not only as a functional element but as a work of art in its own right.
This architectural masterpiece showcases exceptional vision and skill, adding a touch of drama and sophistication to the home's aesthetic. Spanning across three floors, Villa 720 offers a thoughtfully curated layout that balances comfort with luxury. The ground floor encompasses expansive living, dining, and kitchen areas, all centered around a private social space that fosters intimate gatherings and connection. Meanwhile, at the rear of the villa, an exquisite pool and gym provide opportunities for relaxation and rejuvenation.
Ascending to the first floor, residents are greeted by the epitome of comfort and indulgence: the master bedroom and two additional bedrooms, each offering a sanctuary of rest and reprieve. A terrace with stunning views extends the living space outdoors, allowing residents to immerse themselves in the beauty of their surroundings. Completing the luxurious design, the second floor of Villa boasts an office space and a third bedroom, adding versatility and functionality to the home. Whether for work or leisure, this floor offers a retreat where residents can pursue their passions and pursuits in style.
































