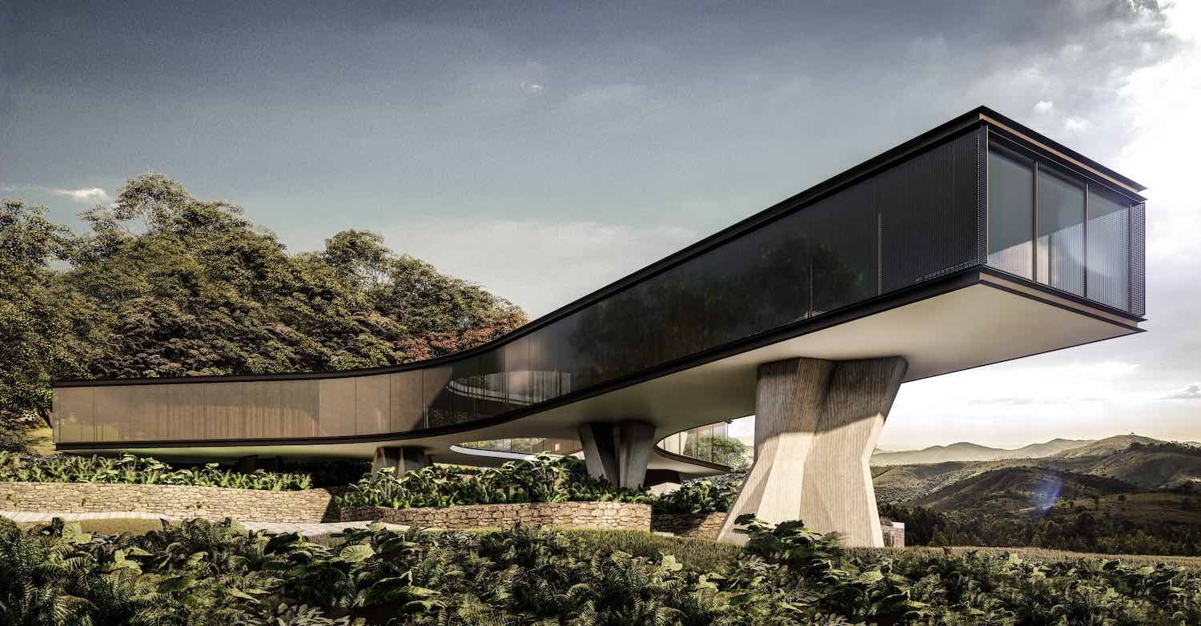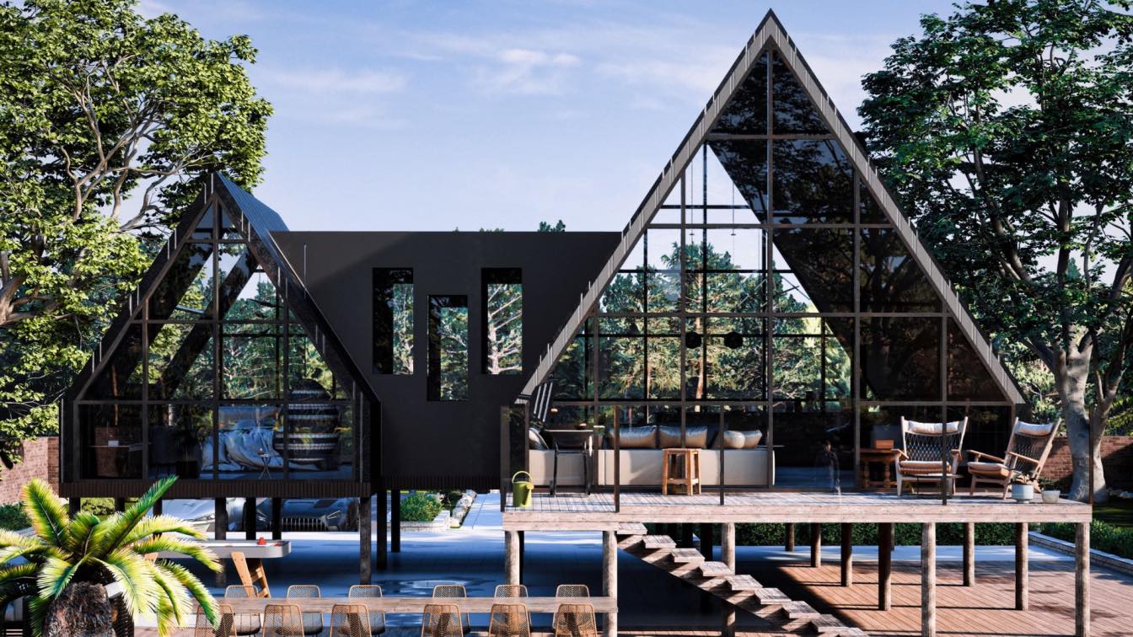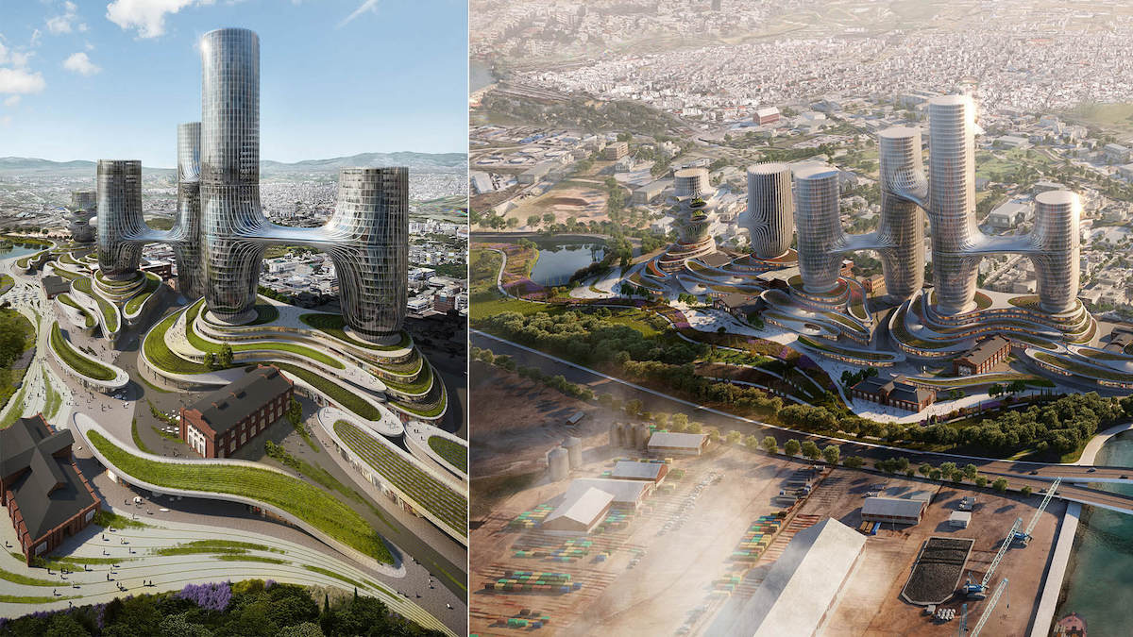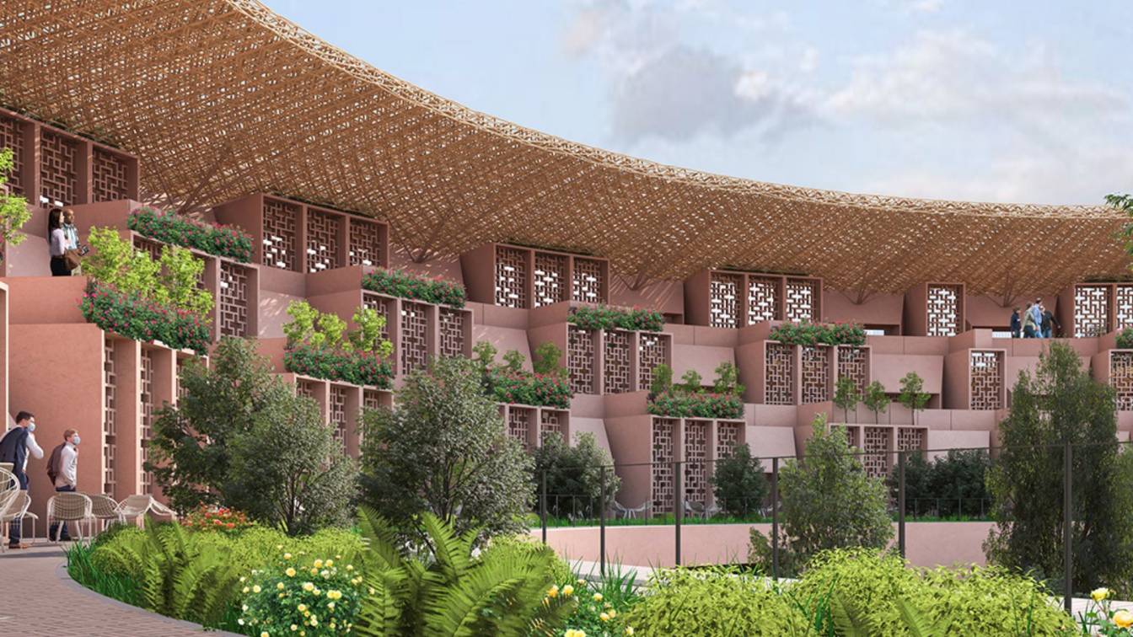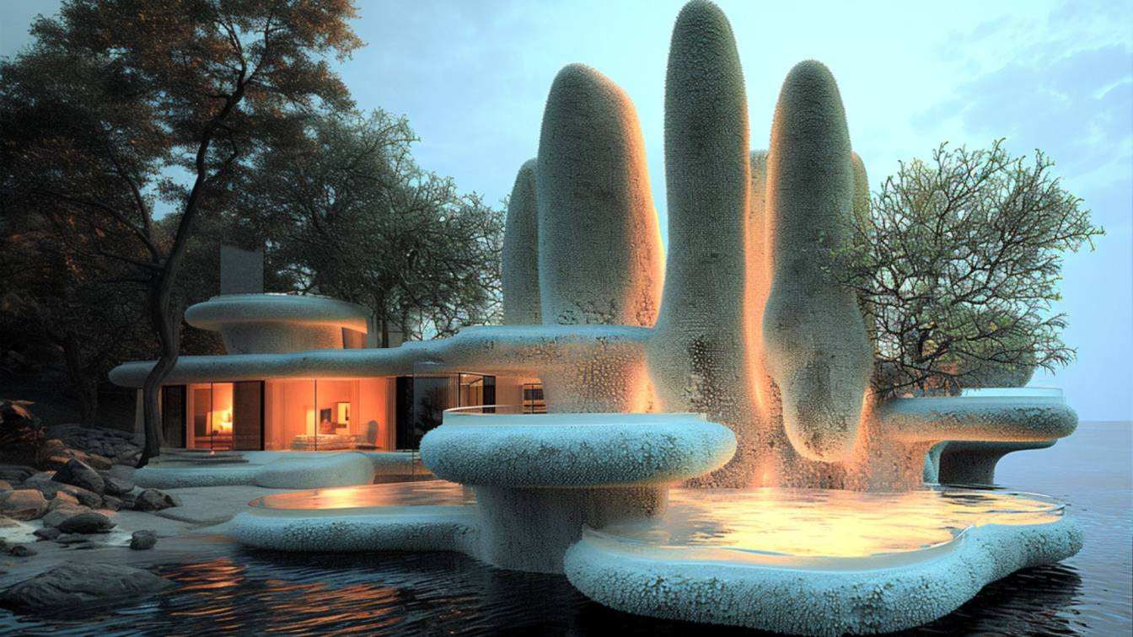The Belo Horizonte-based architecture firm Tetro Arquitetura has designed ''Xingú house'' a contemporary single-family home to be built in Nova Lima, Brazil.
Architect's statement: The Xingu house is set in a huge and complex site, with stone walls remaining from an old building, native forests, grassy plateaus and spectacular views of the mountains. There is even a cave, where the winery and cheesemaking will be. The shape of the house is an answer to all these peculiarities. The back embraces the jungle, while the front hangs over water mirrors towards the view.
 Visualization by Igor Macedo
Visualization by Igor Macedo
 Visualization by Igor Macedo
Visualization by Igor Macedo
 Visualization by Igor Macedo
Visualization by Igor Macedo
 Visualization by Igor Macedo
Visualization by Igor Macedo
 Visualization by Igor Macedo
Visualization by Igor Macedo
 Visualization by Igor Macedo
Visualization by Igor Macedo
 Visualization by Igor Macedo
Visualization by Igor Macedo
 Visualization by Igor Macedo
Visualization by Igor Macedo
 Visualization by Igor Macedo
Visualization by Igor Macedo
 Plan
Plan
Connect with the Tetro Arquitetura

