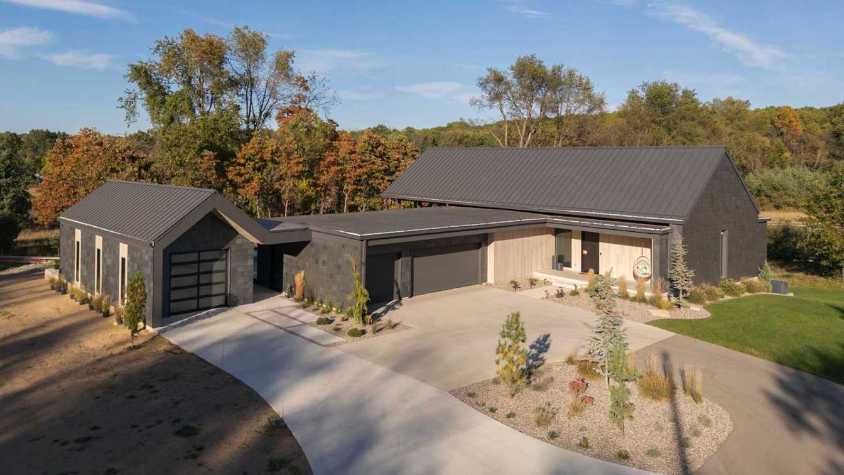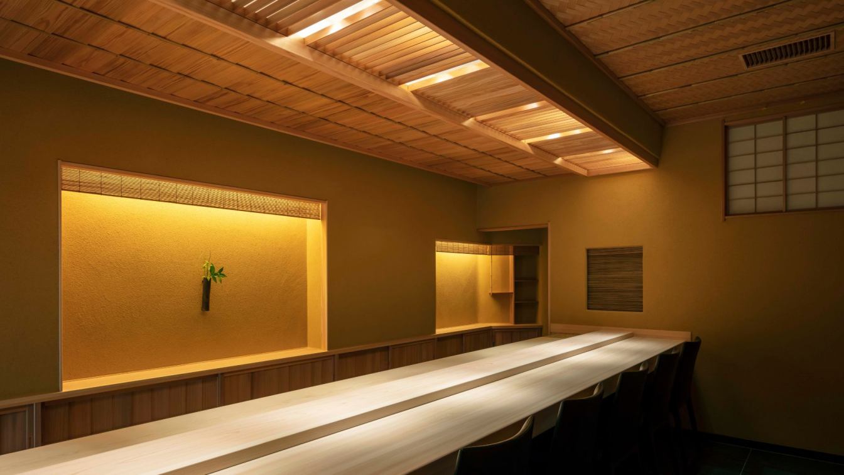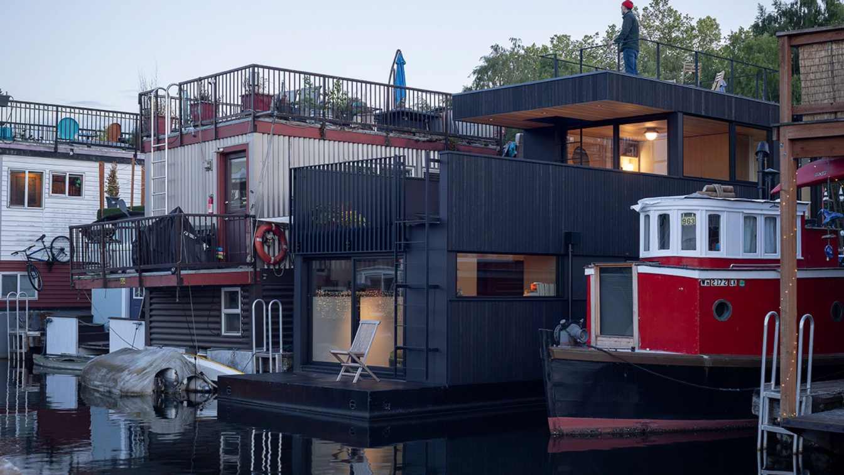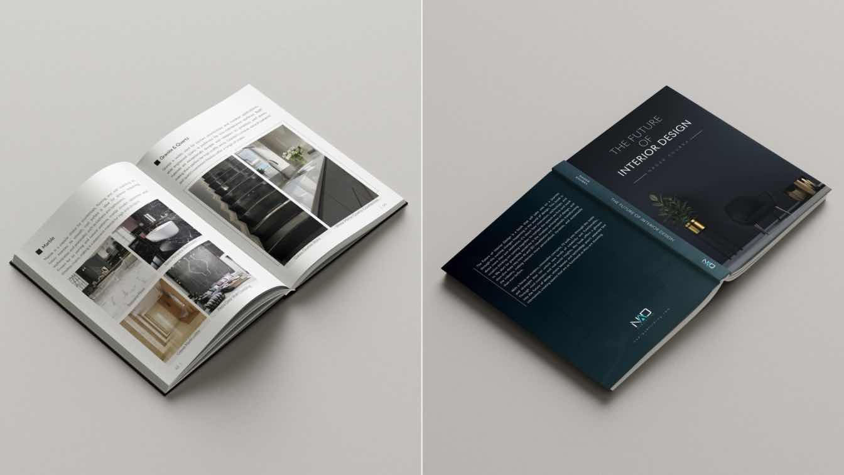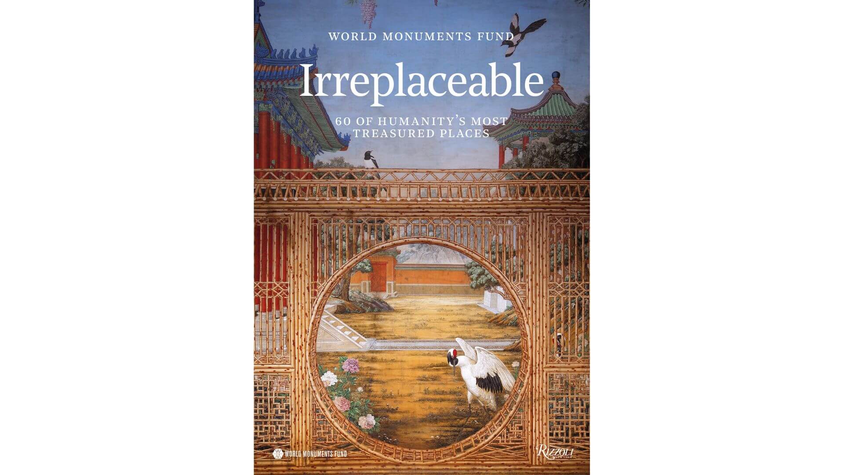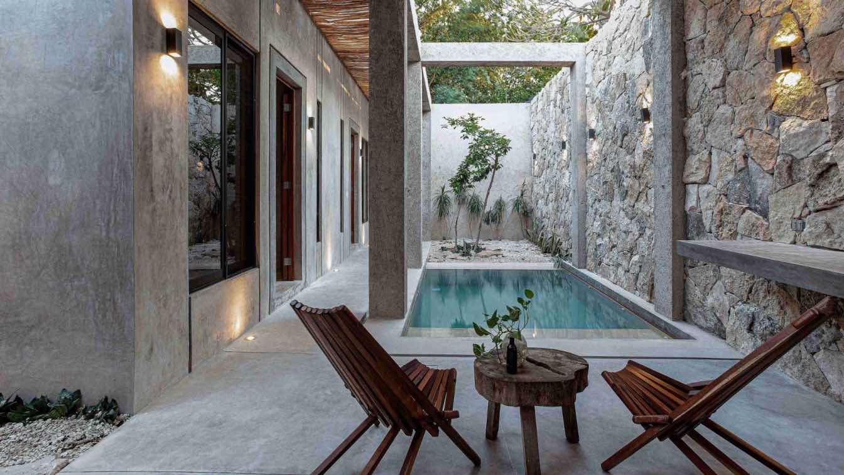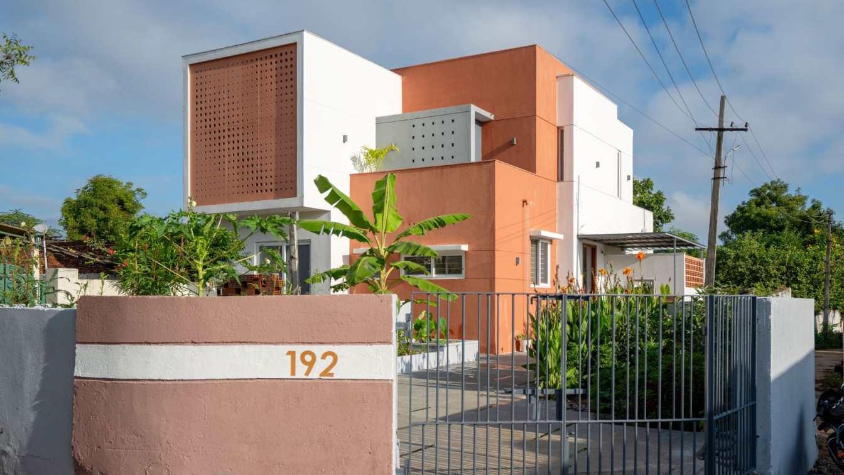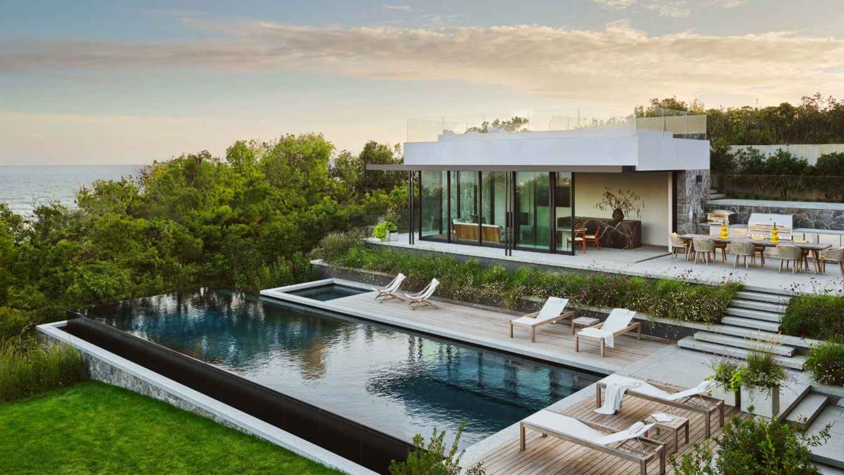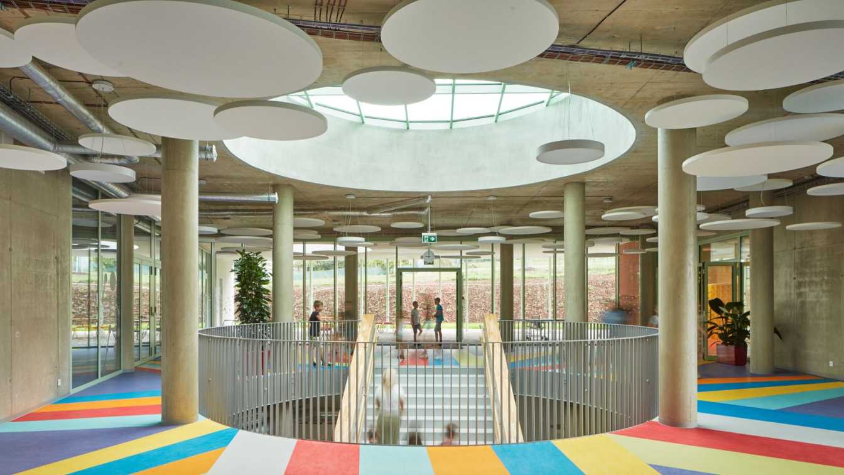Designed for both residential and commercial projects, Vesta Steel Siding offers a bold, modern take on traditional materials, delivering warmth, texture, and long-term performance without the upkeep. Quality Edge’s newest woodgrain designs capture the authentic look of natural wood while providing the strength and longevity steel is known for, mak...
Product name
Vesta Steel Siding
Manufacturer
Quality Edge
Product type
Steel Siding; Home Exteriors
Contact
katie.ostreko@qualityedge.com
Applications
Home and commercial building exterior siding; accents, overhangs, entryways
Characteristics
5” profile, CarbonTech90™ zinc layer, HD3 woodgrains, Kynar® Paint System
Format
Planks in 8’ and 12’ lengths
Size
8’ woodgrain panels; 12’ solid color panels
Color
10 Vesta woodgrain options; 10 Vesta solid color options
A sushi shop with just eight counter seats, fully renovated. Design aiming to create a space of unhurried tranquility. All genuine materials were selected, with a particular eye toward solid thickness. While informed by the composition of traditional tearooms from the corridor, washbasin, rammed earth walls.
Project name
Kuruma-Sushi (Sushi restaurant)
Architecture firm
Takashi Okuno & Associates
Location
Matsuyama City, Ehime Prefecture, Japan
Principal architect
Takashi Okuno
Design team
Takashi Okuno & Associates
Collaborators
Woodwork: Fujiwara Construction; Ironwork: Tessen Koichiro Yamada
Construction
Aiko Housing Co., Ltd.
Typology
Hospitality › Restaurant
Blatto Boat is a new Floating On Water Residence (FOWR), commonly known as a houseboat, on the north end of Lake Union, constructed within the bounds of an existing boat. Constrained by the over-water footprint of the existing boat, Blatto Boat comes in at a narrow and long 12’x40’.
Location
Seattle, WA, USA
Photography
Andrew Pogue (all still images except overhead drone shot), Peter Bohler (overhead drone shot), Peter Bohler and Stanton Stephens (Blatto film shorts, Peter Bohler film editor)
Design team
Jon Gentry, AIA. Aimée O’Carroll, ARB. Matt Hunold, RA. Sara Long
Collaborators
Marine Engineer: Kraftmar; Custom Steel Hull: Snow & Company
Structural engineer
SSF Engineers
Construction
Wild Tree Woodworks
Typology
Residential › House
Arabica Sandloop Pavilion by Armani Architects merges sustainability, innovation, and nature-inspired design. Located in Dubai, it’s the first 3D-printed pavilion made from sand, symbolizing a fusion of tradition and technology. Inspired by desert dunes and caves
Project name
%Arabica SandLoop Pavilion
Architecture firm
Armani Architects
Location
Dubai, United Arab Emirates
Principal architect
Amir Armani Architects, Kiana Ghader
Design team
Amir Armani Asl, Kiana Ghader
Collaborators
Kia Rendering Studio
Visualization
Armani Architects, Kia Rendering Studio
Client
Arabica Coffee Brand
Typology
Pavilion › Coffee Brand
Written by Lebanese interior architect and 3D artist Nader Soubra, the book blends practical insight with visual thinking and a deeply human approach to space.
Title
The Future of interior Design
Category
Interior Design, Sustainable Design, AI, 3D Visualization
Buy
https://www.amazon.com/Future-Interior-Design-Technology-Sustainability-ebook/dp/B0DS548JPF/ref=tmm_kin_swatch_0
Contributions by World Monuments Fund and Bénédicte De Montlaur and André Aciman and Andrew Solomon and Brinda Somaya. A call to safeguard some of the most important monuments of our shared cultural heritage.
Title
World Monuments Fund: Irreplaceable: 60 of Humanity's Most Treasured Places
Author
World Monuments Fund (WMF)
Category
Travel - Museums, Tours, Points of Interest
Buy
https://www.rizzoliusa.com/book/9780847875511/
Single-family housing project, located in the Historic Center of Merida, half a block away from the emblematic Ermita Park.
Project name
Casa Dinteles
Architecture firm
Arquitectura Elemental
Location
Mérida, Yucatán, Mexico
Photography
Vanessa Alejandro Fotografía
Principal architect
María Fernanda Torres Juárez, Luis Manuel Ramírez Molina
Design team
Augusto Ceh V., Fabiola Estrada, Natalia Aguilar, Effy Schmid
Interior design
Arquitectura Elemental
Civil engineer
Manuel Pérez, Ricardo Gómez
Structural engineer
Valeria Rodríguez
Landscape
Arquitectura Elemental
Lighting
Arquitectura Elemental
Supervision
Luis Manuel Ramírez Molina
Visualization
Arquitectura Elemental
Tools used
Autodesk AutoCAD, SketchUp, V-ray
Construction
DCA Constructora
Material
Polished Concrete, Bare Concrete, Pasta Mosaic, Exposed Stone Masonry, Bahareque
Typology
Residential › Single-Family House
In the quiet village of Rampet, on the outskirts of Warangal, a home stands as a heartfelt narrative of love, ambition, and architectural intent. More than just a structure, Humble Residence is a testament to the emotional and spatial significance of a well-crafted dwelling.
Project name
Humble Residence
Architecture firm
Configoo Spaces
Location
Warangal, Telangana, India
Photography
Inscribe Studio, Configoo Spaces
Interior design
Configoo Spaces
Civil engineer
Harish Chowdary
Structural engineer
Harish Chowdary
Environmental & MEP
Configoo Spaces
Landscape
Configoo Spaces
Supervision
Jakkula Saraiah
Visualization
Configoo Spaces
Tools used
AutoCAD, SketchUp, Lumion, Adobe Photoshop
Construction
Jakkula Saraiah
Material
Brick, Cement, Steel, Tiles, Stone
Budget
INR 46 Lakhs/ INR 4200 per Sq ft
Typology
Residential › House
Located between Old Montauk Highway and the Atlantic Ocean, this beach house is carefully embedded into the steep, rugged bluff that defines this stretch of coastline. Designed by South African architecture studio SAOTA, the house responds to a desire to preserve the characteristic landscape.
Principal architect
Cooper Robertson
Design team
Mark Bullivant, Kerian Robertson, Alwyn de Vos, Eugene Olivier, Mark Robbins, Marinda Holdstock
Collaborators
Copy by SAOTA
Interior design
Rafael de Cardenas
Structural engineer
Tylin
Landscape
Hollander Design
Lighting
Cline Bettridge Bernstein Lighting Design
Typology
Residential › Beach House
A new joint elementary school for 540 students with a gymnasium and catering facilities, built on a sloping meadow in Ondřejov.
Project name
Frič Brothers Elementary School
Architecture firm
ATELIER 6
Location
Pod Hřištěm 490, 251 65 Ondřejov, Czech Republic
Principal architect
Štěpán Braťka, Michal Nekola, Lucie Staňková, Radek Šíma
Design team
Miroslav Zyma, Libor Truhelka, Petr Skala, Pavla Gregorová Šípová, artistic design of floor colors
Collaborators
Construction solutions: Energy Benefit Centre. Graphic design: HMS Design [Filip Heyduk, Jakub Heyduk]. Main contractor: PKS stavby + ABP HOLDING – ZŠ Ondřejov. Interior supplier: MY DVA holding. Flooring supplier: MOUCAL podlahoviny
Built area
Built-up area 3,012 m²; Usable floor area 9,559 m²
Material
Brick strips – facade. Steel – railings, fencing. Reinforced concrete – walls, ceilings, load bearing systém. Wooden glulam trusses – gymnasium
Client
Voluntary Association of Municipalities – Joint School Ondřejov
Typology
Educational Architecture › School

