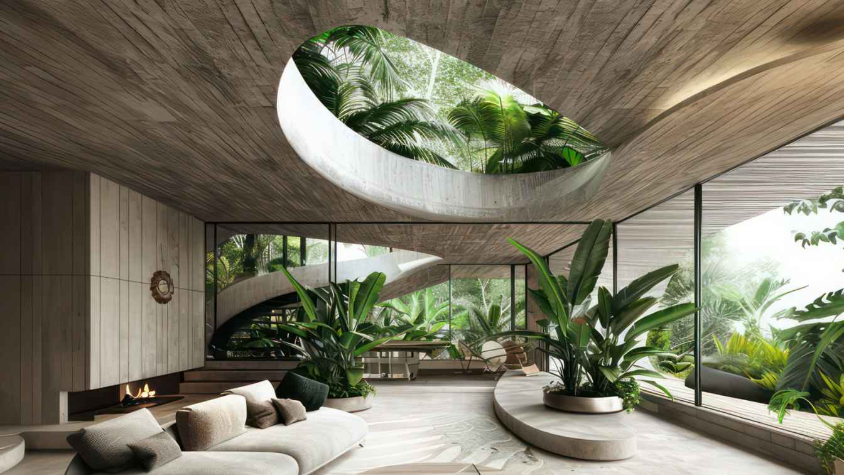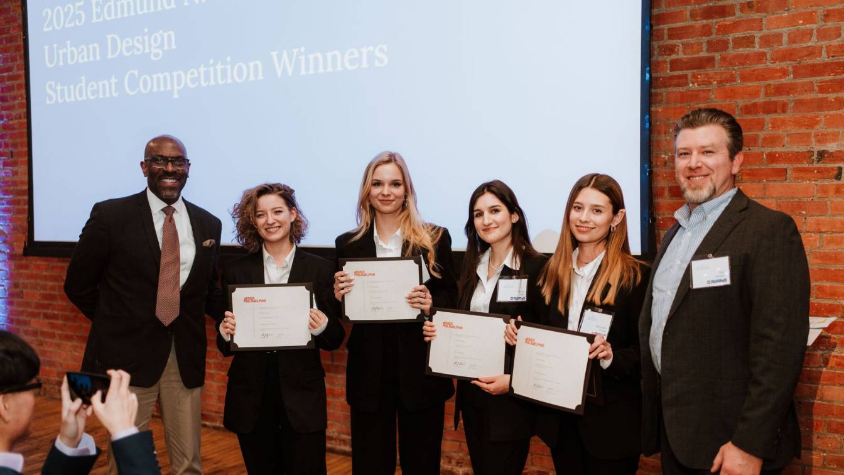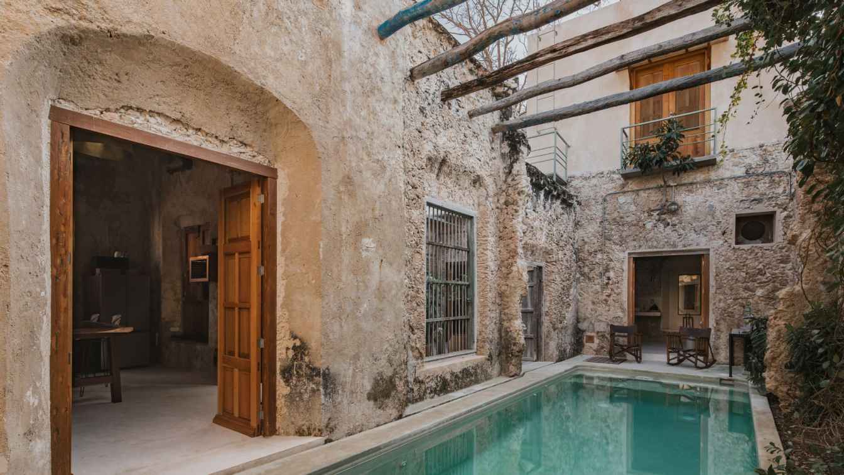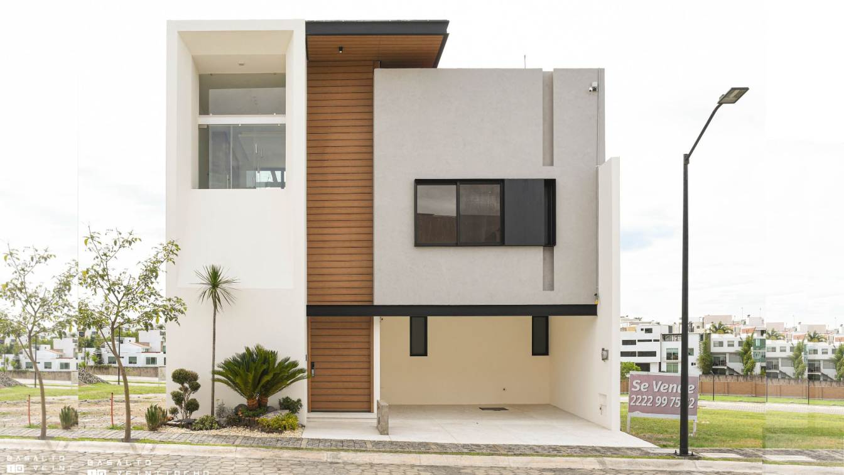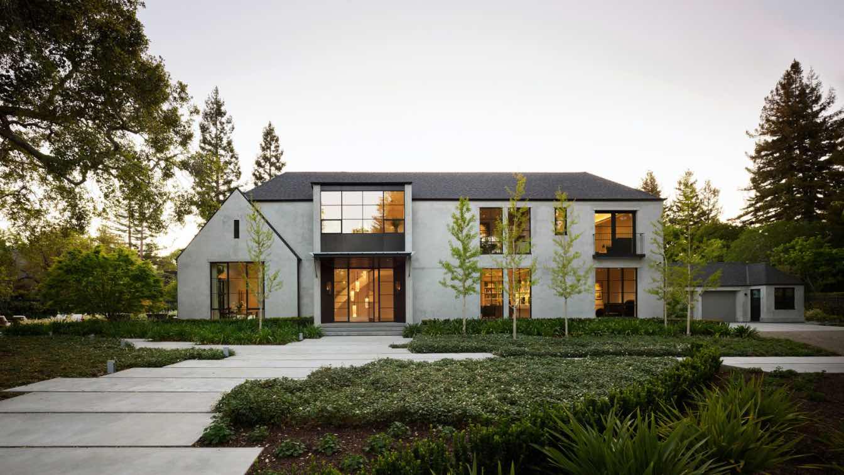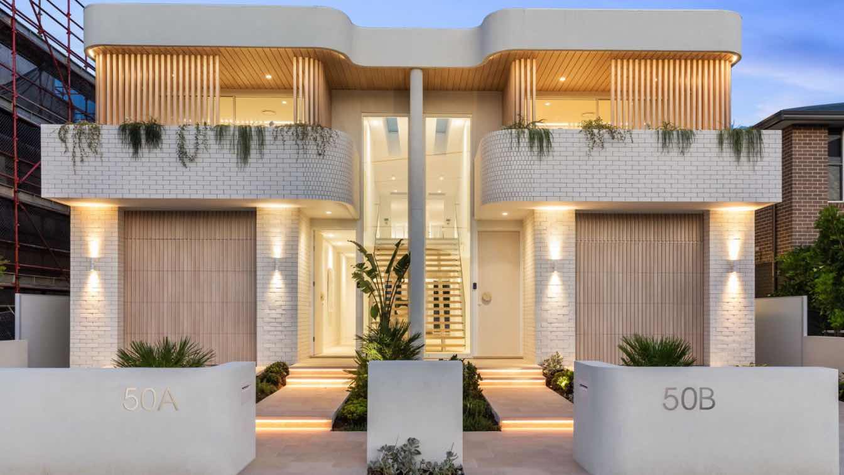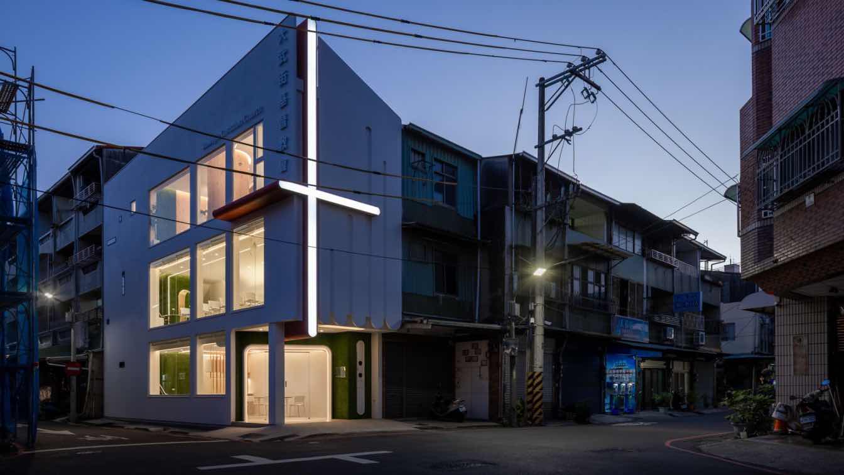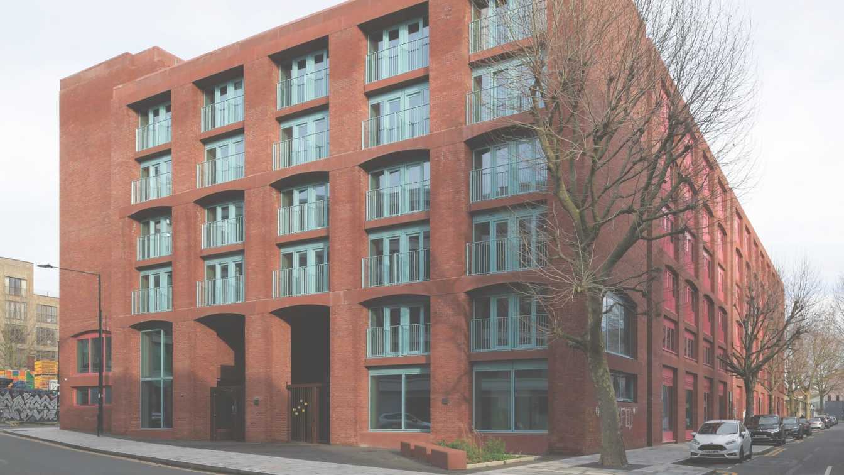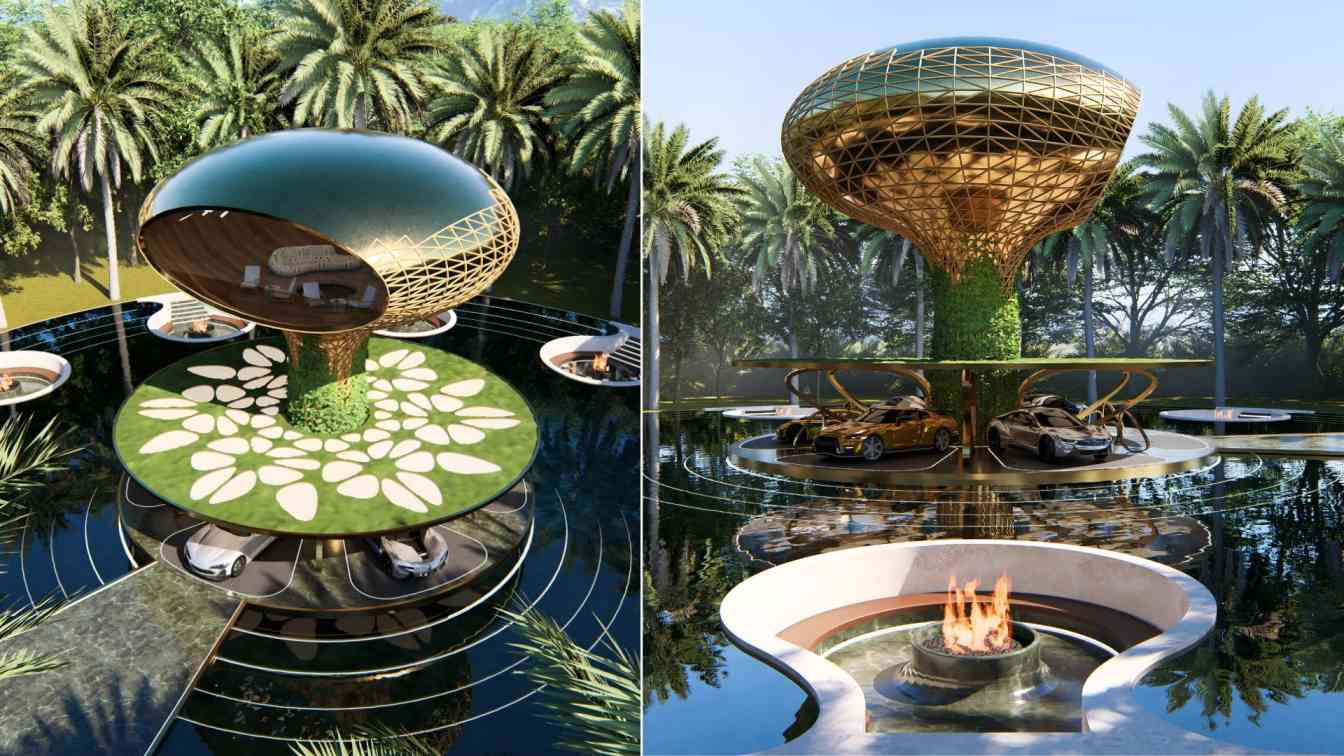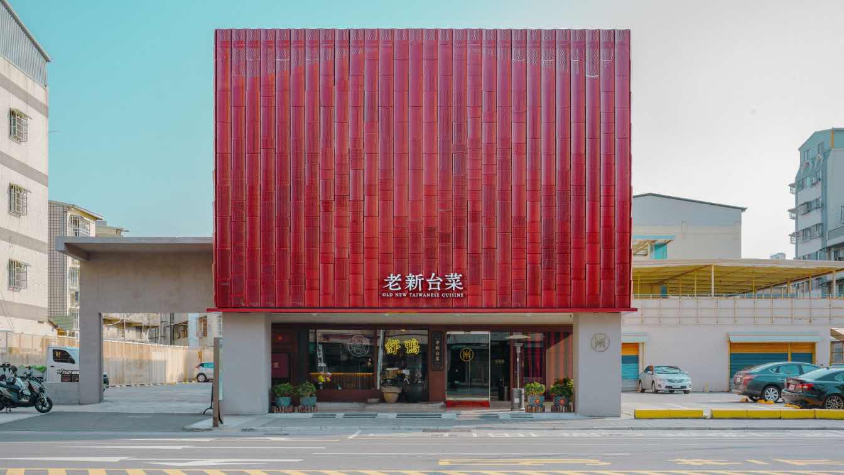Architectural Description of a Modern Concrete Villa in Thailand. Nestled within the lush embrace of Thailand’s tropical forest, this modern villa stands as a testament to the harmonious integration of architecture and nature. Drawing inspiration from the elegant simplicity of Japanese design principles.
Project name
The Concrete House
Architecture firm
Rabani Design
Tools used
Midjourney AI, Adobe Photoshop
Principal architect
Mohammad Hossein Rabbani Zade
Design team
Rabani Design
Collaborators
Visualization: Mohammad Hossein Rabbani Zade
Typology
Residential › Villa
We are students from the Faculty of Architecture at the Silesian University of Technology in Gliwice, Poland. Our team was honored with first place in the international architectural competition “2025 Edmund N. Bacon Urban Design Awards.” The prestigious awards ceremony took place on March 26, 2025, in Philadelphia, USA.
Student
Aleksandra Chylak, Dorota Cichoń, Oliwia Jagła, Karolina Supron
University
The Silesian University of Technology – Faculty of Architecture in Gliwice, Poland
Teacher
Michał Stangel, Agata Goleśna
Tools used
Rhinoceros 3D, AutoCAD, ArchiCAD, Adobe Photoshop, Adobe Illustrator
Project name
Urban Arcade
Semester
2nd semester (Master's degree)
Location
Philadelphia, USA
Status
1st Prize Winner, 2025 Edmund N. Bacon Urban Design Awards
At Casa Zotz, renovation felt less like an intervention and more like a dance — a quiet, graceful movement between memory and renewal. Guided by ancestral techniques, native materials, and sustainable touches such as solar energy, the soul of the house was preserved and gently renewed.
Architecture firm
Marcela Ávila Estudio
Location
Campeche, Mexico
Photography
Jasson Rodríguez
Principal architect
Marcela Ávila
Design team
Marcela Ávila Estudio
Interior design
Marcela Ávila Estudio
Civil engineer
Julio Pérez González
Structural engineer
Julio Pérez González
Landscape
Marcela Ávila Estudio
Lighting
Marcela Ávila Estudio
Construction
Julio Pérez González
Material
Chukum, Kimicolor, Teka
Typology
Residential › House
CASA Brussels is a home designed with light and spaciousness in mind, taking into account its urban context, but at the same time offering its users to feel in a spacious environment. On the ground floor we are welcomed by a triple height, which connects the three levels of the house with a staircase.
Project name
Casa Bruselas
Architecture firm
BASALTO10VEINTIOCHO
Photography
Daniel González
Principal architect
Daniel González, Jorge Flores
Design team
Daniel González, Jorge Flores
Structural engineer
Basalto 10 Veintiocho
Lighting
Daniel González, Jorge Flores
Supervision
Daniel González, Jorge Flores
Visualization
Daniel González, Jorge Flores
Tools used
AutoCAD, SketchUp, V-ray, Adobe Photoshop
Construction
Basalto 10 Veintiocho
Material
Interceramic, Tenerife
Typology
Residential › House
After purchasing a traditional English style home in Atherton, a young entrepreneurial couple with two children approached the design team with a vision: a dramatic transformation of the existing house and gardens into a contemporary and elegant compound that embraces natural light while seamlessly connecting the interior to the outdoor landscaping...
Project name
Atherton Renewal
Architecture firm
Feldman Architecture
Location
Atherton, California, USA
Photography
Matthew Millman
Design team
Chris Kurrle, LEED GA, Project Principal. Anjali Iyer, LEED AP, Project Architect. Humbeen Geo, Designer
Collaborators
Kemnitzer CM, LLC
Civil engineer
BKF Engineers
Structural engineer
Holmes Structures
Lighting
Anna Kondolf Lighting Design
Construction
Plath & CO General Contractors
Typology
Residential › House
A luxury seaside home should also reflect the lifestyle of its occupants. Whether it's space for entertaining, spa-inspired bathrooms, a chef’s kitchen, or a private dock, every detail must be thoughtfully tailored to the needs and desires of those who live there.
Architecture firm
Made By Alas
Location
Cronulla, New South Wales, Australia
Principal architect
Manny Alas
Collaborators
Jalex Investment Group
Interior design
Made By Alas
Landscape
Studio Botanica
Construction
Galayini Group
Client
Jalex Investment Group
Typology
Residential › Duplex House
Dawujie Christian Church sits humbly yet purposefully at a street corner in Tainan’s historic old town. The church’s recent transformation was guided by the design vision of “faith grounded in everyday life, coexisting with the community.”
Project name
Dawujie Christian Church
Architecture firm
TYarchitects
Location
Tainan City, Taiwan
Principal architect
Jianhe Wu
Design team
TYarchistudio Design Group
Interior design
Tyarchistudio
Structural engineer
TYarchitects
Environmental & MEP
TYarchistudio
Supervision
TYarchistudio
Visualization
TYarchistudioBIM
Tools used
Autodesk Revit (BIM)
Construction
TYarchistudio
Material
Concrete, White Stucco, Glass, Steel, Natural Wood
Client
Dawujie Christian Church
Typology
Religious Architecture › Church
Fish Island is a mixed-use scheme combining homes, workspace and teaching and learning space for higher education. Fish Island was commissioned as two projects, ‘West’ in 2018 and ‘East’ in 2021.
Project name
Fish Island West
Architecture firm
Henley Halebrown Architects
Location
University of the Arts London
Principal architect
Craig Linnell, Stephanie Thum-Bonanno (Henley Halebrown)
Design team
Gavin Hale-Brown, Simon Henley, Neil Rodgers, Benedetta Rogers, Jieun Jun, Bianca Soccetti (Henley Halebrown)
Collaborators
Services engineer: Elementa Consulting (pre-planning) / EDC (post-planning)- Environmental (post-planning)- Cost consultant: K2 Consultancy (pre-planning) / KS4 (post-planning)- Project manager: KS4- Client's agent: KS4 (post-planning) HHbR Limited Registered in England and Wales 3080324- Registered office: 21 Perseverance Works Kingsland Road London E2 8DD- Principal designer: Collaton Safety (pre-planning) / Simply CDM (post-planning)- Approved building inspector: Clarke Banks Group (post-planning)- Planning consultant: Future Generation (pre-planning) / Rolfe Judd (post-planning)- Transport consultant: Motion (pre-planning) / TPP (post-planning)- Fire consultant: AESG (pre-planning) / Orion Fire Engineering (post-planning)- Acoustic consultant: MLM (pre-planning) / Sound Advice Acoustics (post-planning)- Daylight & sunlight consultant: Eb7 (pre-planning)- Arboricultural consultant: Treavor Heaps Consultancy (pre-planning)- Archaeological consultant: Archaeology Collective (pre-planning)- Land contamination consultant: Merebrook (pre-planning) Statement of community involvement: Connect Consulting (pre-planning)- Student accommodation needs consultant: Knight Frank (pre-planning)
Interior design
74 (post-planning)
Structural engineer
Meinhardt (pre-planning) / Whitby Wood (post-planning)
Landscape
James Blake Associates (pre-planning) / ACD Environmental (post-planning)
Construction
HG Construction
Client
Future Generation (pre-planning) / CA Ventures (post-planning)
Typology
Educational Architecture › University
Lotus Parking was born from a bold vision: to transform the act of parking into a sensorial and aesthetic experience. Inspired by the lotus flower, a symbol of perfection, purity, and rebirth, this project redefines the concept of luxury residential parking, merging nature, advanced technology, and sculptural design into a single work.
Project name
Lotus Parking
Architecture firm
Veliz Arquitecto
Tools used
SketchUp, Lumion, Adobe Photoshop
Principal architect
Jorge Luis Veliz Quintana
Design team
Jorge Luis Veliz Quintana
Visualization
Jorge Luis Veliz Quintana
After a typhoon damaged its facade, Old New Taiwanese Cuisine—a flagship Michelin restaurant in Kaohsiung—underwent a bold transformation. Drawing from the restaurant’s name, Paperfarm reimagined the building as a dialogue between tradition and innovation.
Project name
Flame & Flavor - A Red Cloak
Architecture firm
Paperfarm Inc
Location
Kaohsiung, Taiwan
Principal architect
Daniel Yao
Design team
Daniel Yao, Jarrett Boor, Bing-Yu Yu, Luke Hu
Material
Powder Coated Perforated Stainless Steel Panels
Tools used
Rhino, AutoCad, 3ds Max
Client
Old New Taiwanese Cuisine
Typology
Hospitality › Restaurant

