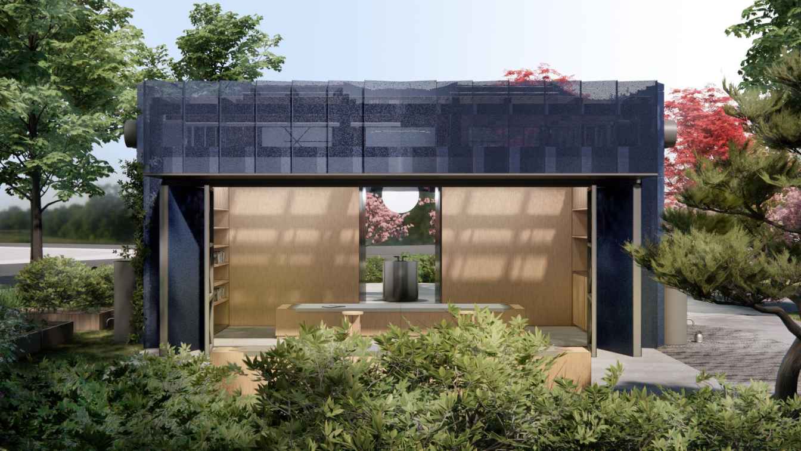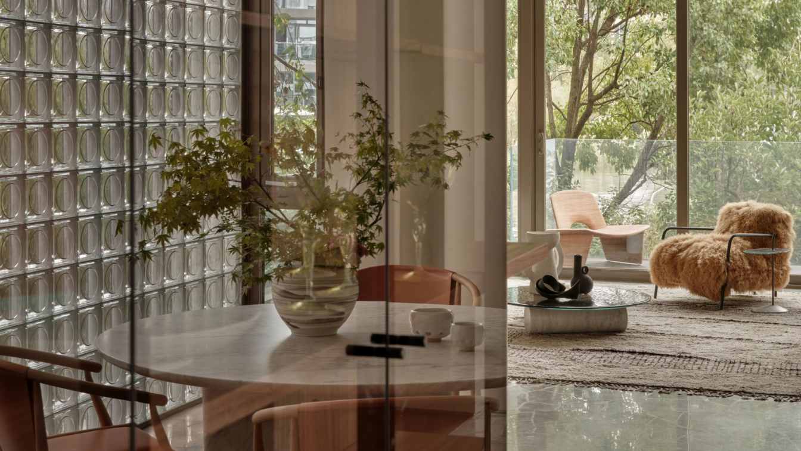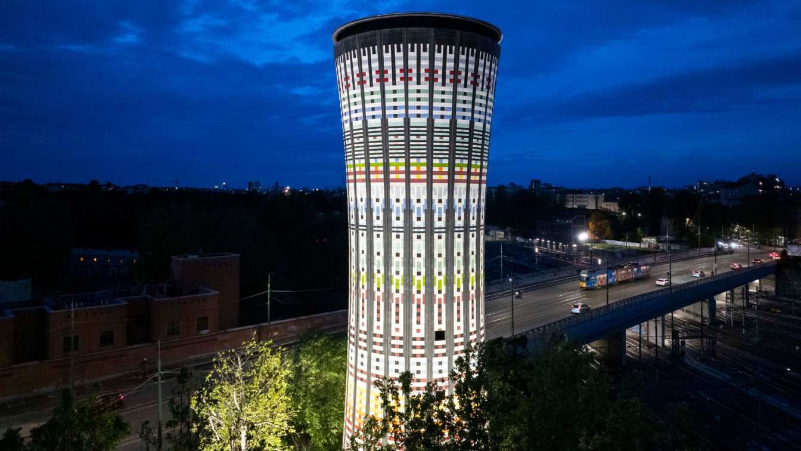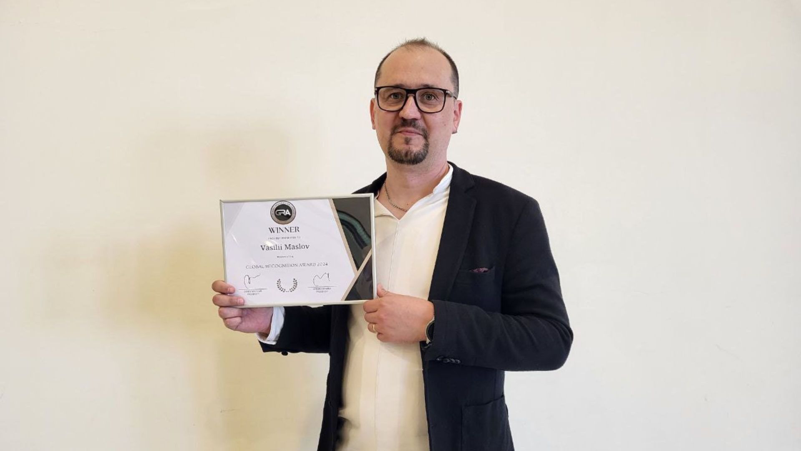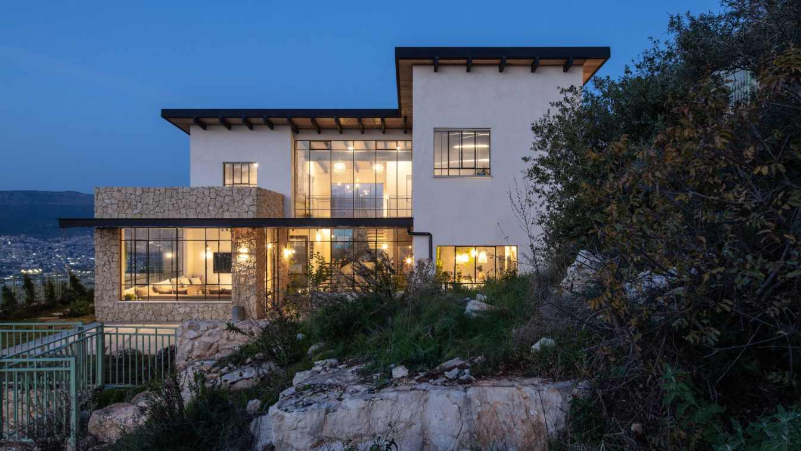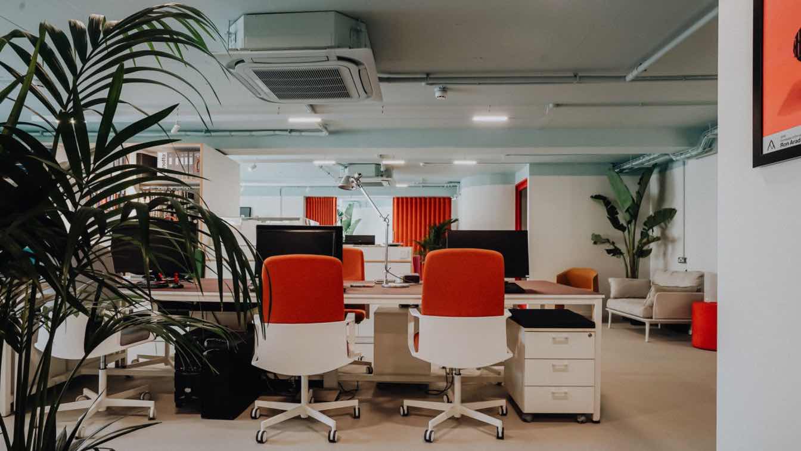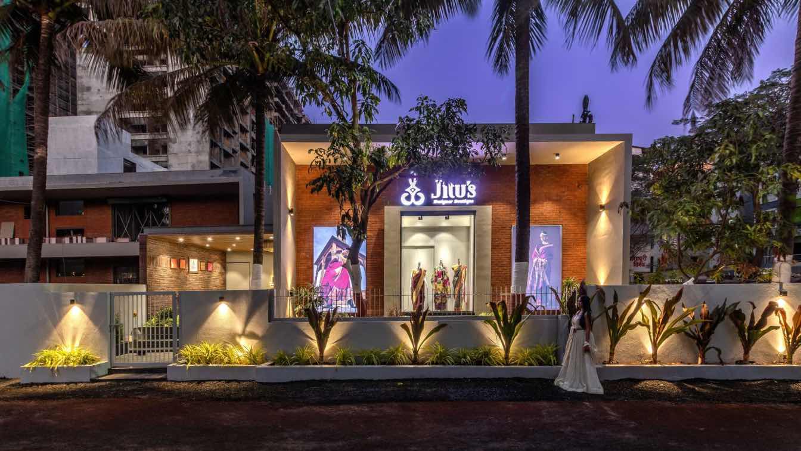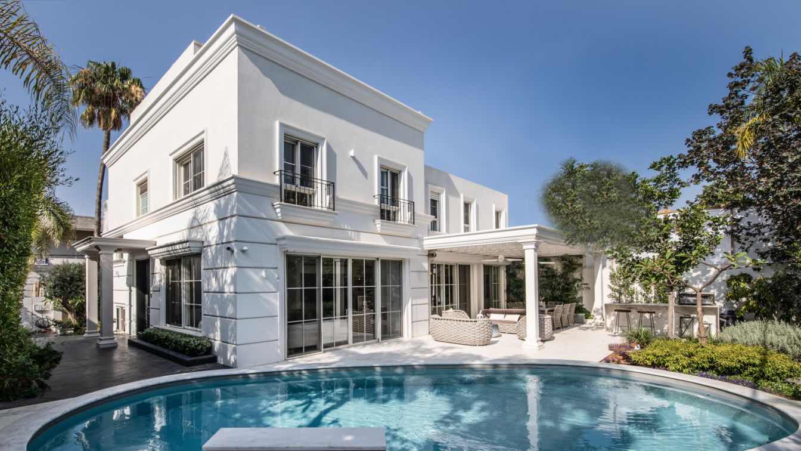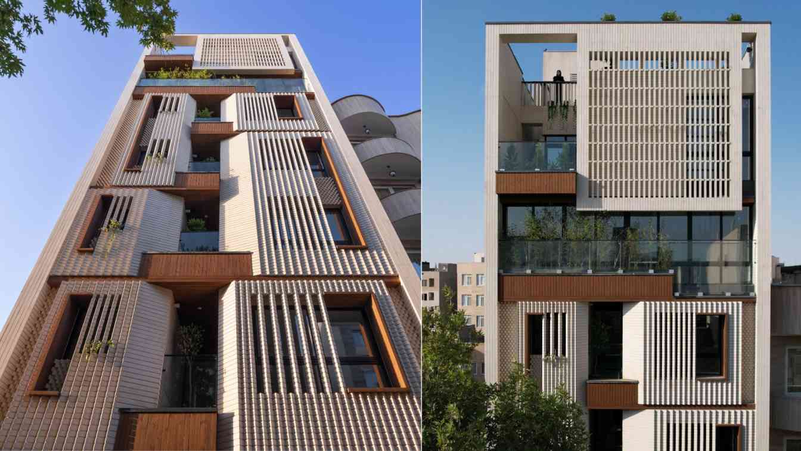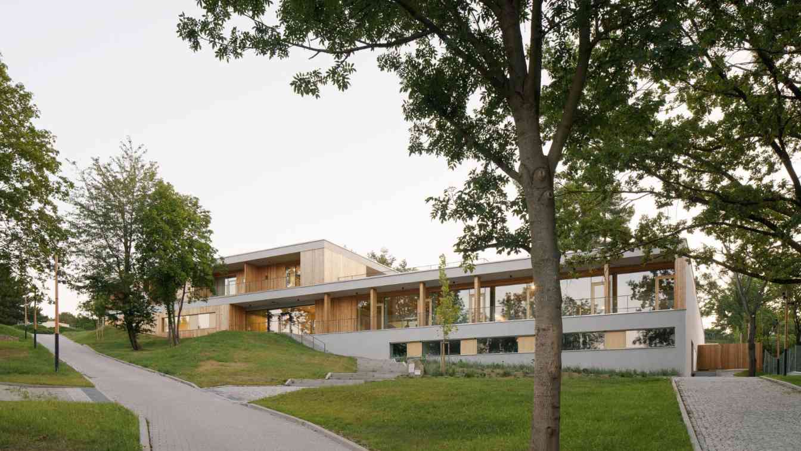Situated in the Minhang District, renowned for its cultural heritage and vibrant community, this project embodies the area's unique character and enhances its appeal through a dynamic design. At first glance, the building is a striking work of art, characterized by its vibrant blue facade and innovative architecture.
Project name
The Blue Fan Respite
Architecture firm
StudioTiltedCircle
Location
Minhang, Shanghai, China
Tools used
AutoCAD, Adobe Creative Cloud, Rhinocers 3D, Enscape
Principal architect
Lin Xie
Collaborators
Landscape: StudioTiltedCircle
Visualization
StudioTiltedCircle
Client
Shanghai International Tendering CO., LTD.
Residence LL is a multi-story residence located in the southwestern region of China, overlooking a beautiful, expansive lakeside view, with a building area of approximately 500 square meters, representing a residential landmark in the local urban landscape.
Project name
Residence LL | A Place of Tranquility
Architecture firm
Atelier About Architecture
Location
Chengdu, Sichuan Province, China
Principal architect
Wang Ni
Design team
Qin Ying, Xiao Yuqin, Ji xiaogang, Ke Xia
Interior design
Atelier About Architecture
Structural engineer
Ma Zhigang, Zhao Xiaolei
Material
Material Development: Wang Ni, Tao Zhi
Typology
Residential › House
The Torre Arcobaleno in Milan's Garibaldi area has a new night lighting system. The intervention, curated in partnership by a group of Italian companies, repurposed as a tribute to the city and the people of Milan, further qualifies a structure that has become in recent years one of the symbols of modern Milan in terms of location.
Project name
Torre Arcobaleno
Architecture firm
Studio Original Designers 6r5 Network - Milano
Photography
Stefano Scarpiello – DS IMMAGINE STUDIO
Visualization
Albino Pozzi
Tools used
AutoCAD, ArchiCAD, Autodesk 3ds Max
Principal architect
Francesco Roggero, Albino Pozzi, Kiyoto Ishimoto, Rita Alfano Roggero
Design team
Studio Original Designers 6r5 Network - Milano
Collaborators
The partners are: Bazzea Construction Technology (renovation work) Condor - Formwork, Scaffolding (metal multidirectional scaffolding) Disano Illuminazione (lighting) Fila Solutions (surface cleaning) Marazzi Group (tiles) Mapei (adhesives, renovation and painting)
Interior design
Fernando Latcherre
Landscape
Rita Alfano Roggero
Structural engineer
Albino Pozzi
Construction
Bazzea Construction Technology
Client
RFI-the leading company of the Infrastructure Cluster of the Italian FS Group – Gruppo Ferrovie dello Stato
Typology
Piezometric Tower - Aqueduct in service at the Milan Garibaldi Railway Station
Among this year's individual awardees were Smart Construction chief engineer Vasilii Maslov, entrepreneur Pierre Subeh, AWS senior data engineer Nithin Desani, MassWork founder Dalton Wong, cybersecurity expert Sailesh Oduri, utility sector innovator Abdullah Al-Sadi, Welspun Tubular senior production planning and tooling engineer Dipak Banerjee, a...
Written by
Liliana Alvarez
Photography
Vasilii Maslov
The plot on which the house was built is unique: it is extreme, without fences and barriers, open to the natural grove, and as such appears to be an integral part of it. From the west, it enjoys a perfect view of the valley landscapes and the Mediterranean Sea.
Project name
The House and the Landscape
Architecture firm
Inon Ben-David
Location
The house is located in an expansion area in the Lower Galilee in Israel
Principal architect
Inon Ben-David
Design team
Inon Ben-David
Interior design
Inon Ben-David
Built area
250 m² (2,690 ft²)
Site area
A dunam (approximately 0.12 acres)
Material
Stone, concrete, glass, wood, steel
Typology
Residential › House
DAAA Haus, the internationally acclaimed design studio, has unveiled its latest project, Park Heights, located at the bustling intersection of the University Campus and Malta's renowned Regional Road.
Project name
Park Heights
Architecture firm
DAAA Haus + Blueprint Architecture + Design
Photography
Diana Iskander
Principal architect
DAAA Haus + Blueprint Architecture + Design
Collaborators
Blueprint Architecture + design
Interior design
DAAA Haus
Tools used
software used for drawing, modeling, rendering, post production and photography: AutoCAD, Autodesk 3ds Max, Adobe Photoshop
Material
Precast white concrete for the balconies, wood cladding
Client
Mario Camillieri, The Warren Collection
Typology
Commercial Architecture › Hotel, Offices, Gym & Coffee Shop
Interarch Associates: It was 11:30 a.m. on a laid-back Tuesday when I was entering Jitu’s Boutique, a charming bungalow-like structure with white and brick-clad walls nestled amid trees and farm plots. The clouds were adding drama to the earthy-contemporary facade of the boutique, which was showcasing a myriad of fabrics and dresses in its glass di...
Project name
Jitu’s Boutique
Architecture firm
Interarch Associates
Location
Nashik, Maharashtra, India
Photography
Abhishek Chavhan
Principal architect
Dhananjay Mahale
Design team
Kiran Kadam, Pranjal Budhale, Vrushali Dashpute
Interior design
Dhananjay Mahale
Tools used
AutoCAD, SketchUp, Adobe Photoshop
Material
Brick tiles, Kota stone, teak veneer, natural wood, burnt brick, lime plaster, and glass
Typology
Commercial › Retail
The COVID-19 crisis is etched in most of our memories as a period we'd like to forget, but if there's one good thing that came out of it, it's the new home of a couple in their 40s with three children, located in one of the Sharon region cities in Israel.
Project name
The White Box: A Family Home in Israel
Architecture firm
Boaz Snir Architects
Location
One of the Sharon region cities, Israel
Principal architect
Boaz Snir
Interior design
Boaz Snir
Typology
Residential › House
The primary challenge of the project was to establish a connection between the client's preferences for their living area and the neighborhood's historical, cultural, and economic features. As architects, we saw our task as developing a model that could both blend in with the neighborhood's historical context.
Architecture firm
Barsav Office
Location
No121-6th Majd, Majd Blvd, Mashhad, Iran
Photography
Diman Studio, Dayan Mazraei
Principal architect
Mohamad Reyhani, Alireza Modarresi, Ali Sovizi
Design team
Hamideh Sarafian, Matineh Rezaie, Faezeh Samadi, Sara Vahidian, Maryam Nikmehr, Elham Mahdian, Bahar Hajizadeh, Reza Rohi, Sina Eftekhar
Collaborators
Reza Dashti
Civil engineer
Hojat Khazaie Nejad
Environmental & MEP
Hamed Safarzadeh, Mohamad Mahdi Farzad
Typology
Residential Building
The first children’s hospice in the Czech Republic. Providing palliative and respite care, rehabilitation, therapy, and, above all, comprehensive support for families in difficult life situations. It is a refuge, a place for experiencing the hardest moments and finding peace and acceptance of one’s fate.
Project name
Children's Hospice House for Julia
Architecture firm
ČTYŘSTĚN
Location
Trtílkova 297/5, 612 00 Brno, Czech Republic
Photography
Alex Shoots Buildings, Pavel Barták
Principal architect
Tomáš Págo, Milan Joja, Karel Kubza
Design team
Martina Fojtíková, Nikola Korábová, building design. Tereza Minárová, Monika Mozolová, interiors. Roman Koplík, civil engineering, construction.
Collaborators
Structural engineering: Ateliér LIPROJEKT. Fire safety solutions: Staviař. Sanitary infrastructure: Projekt 315. Ventilation: Michal Kysilka. Heating and cooling technology, high voltage electrical: TPS Projekt. 2 Low voltage electrical: Alexa-projekce. Pool technology: CENTROPROJEKT GROUP, Berndorf Bäderbau. Lake: Small lake. Lightning protection: Jiří Kozlovský. Traffic and transport: Rostislav Beneš. General contractor: UNISTAV CONSTRUCTION. Atypical built-in furniture, wooden cladding, terraces: Sollus nábytek. Polished plasters: Qualibau. Lighting: ATEH, www.ateh.eu, Bretricon. Sanitary partitions: ADI interiér. Monolithic load-bearing construction: GEMO. Green roof: Flora Urbanica. Interior doors and glazed walls: Mirror. Soil grouting and tree pruning: Urban Forestry
Built area
Built-up area 1,841 m²; Gross floor area 2,712 m²; Usable floor area 2,101 m²
Design year
architectural design 2019, project 2020-21
Structural engineer
Ateliér LIPROJEKT
Landscape
Marek Holán, landscape architect, exteriors
Lighting
Jiří Kozlovský; ATEH, Bretricon
Construction
UNISTAV CONSTRUCTION
Material
Raw Concrete – Ceilings, Vestibule, Elevator Shaft, Skylights, Staircases. Larch Bio-Boards – Exterior Façade Cladding. Oak Wood – Terraces. Large-Format Frameless Glazing – Window Openings. Wooden Window And Door Frames. Polished Plaster – Windowsills, Roof Overhangs. Granite Paving – Outdoor Walking Surfaces. Drop Concrete – Walking Surfaces In The Atrium. Veneered MDF/Particle Board – Interior Built-In Furniture, Interior Doors.
Client
Dům pro Julii, City of Brno
Typology
Healthcare Center

