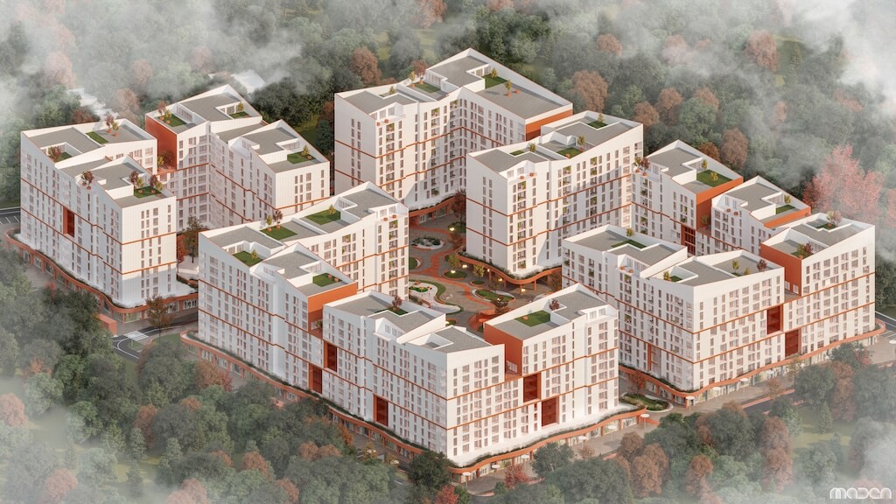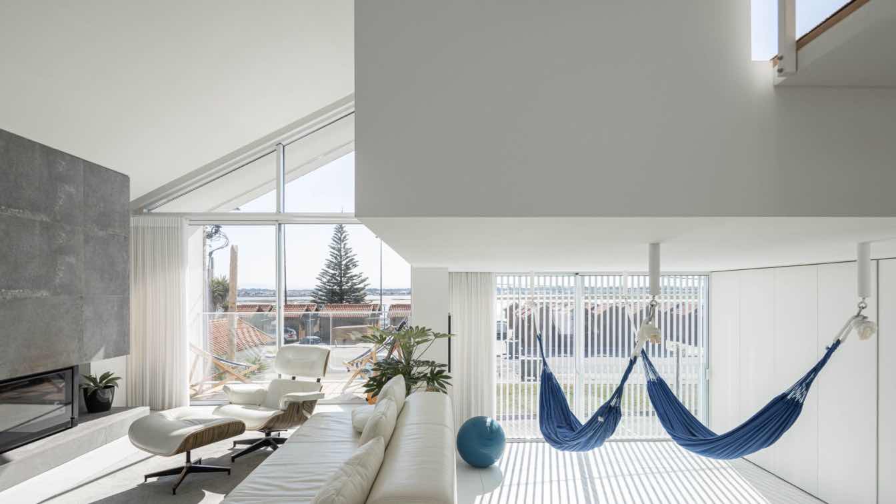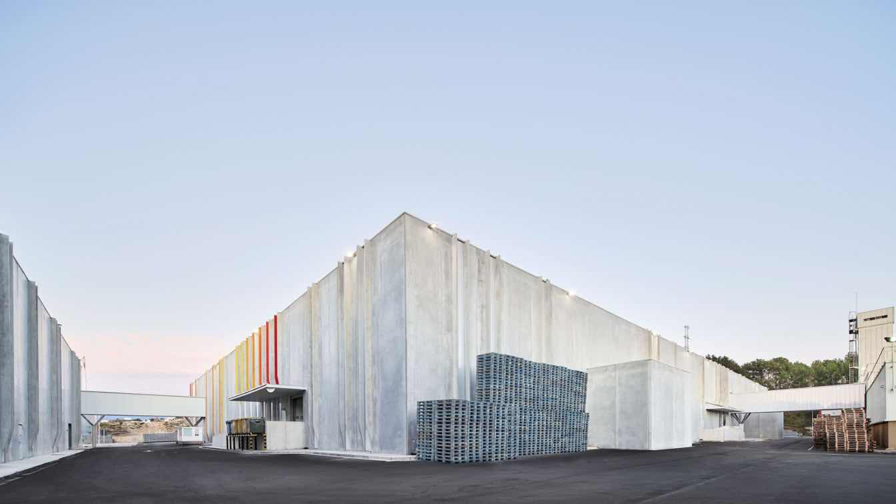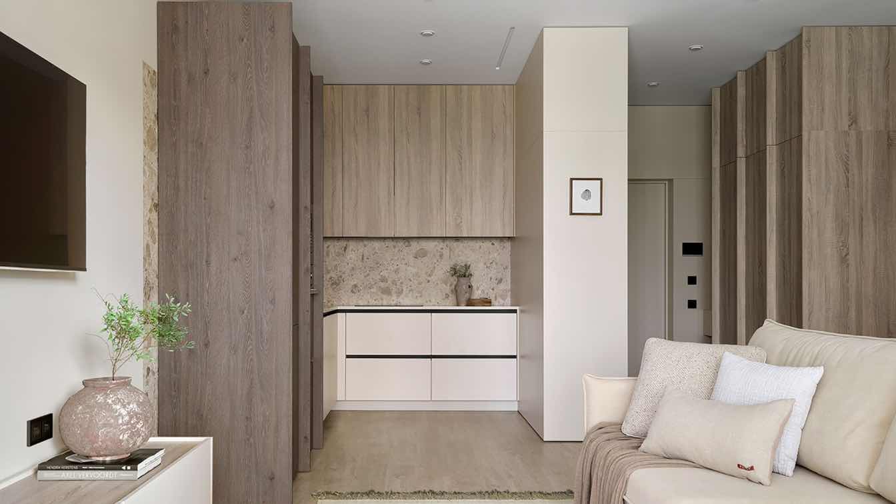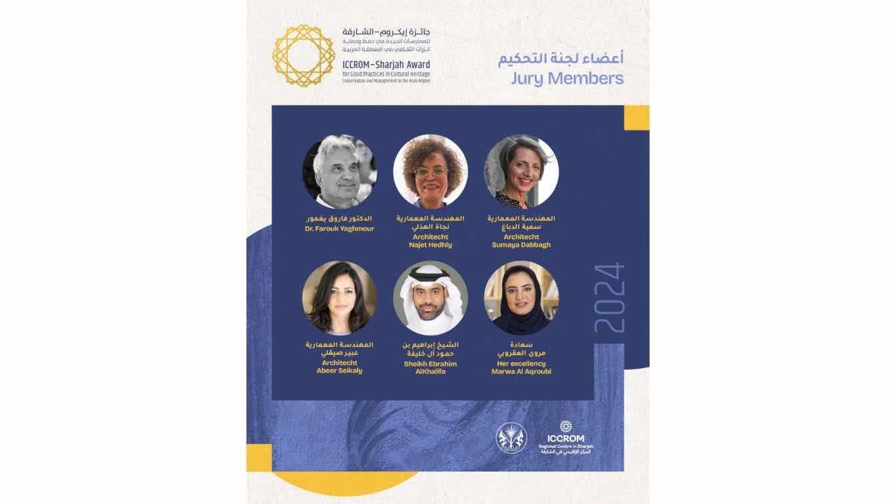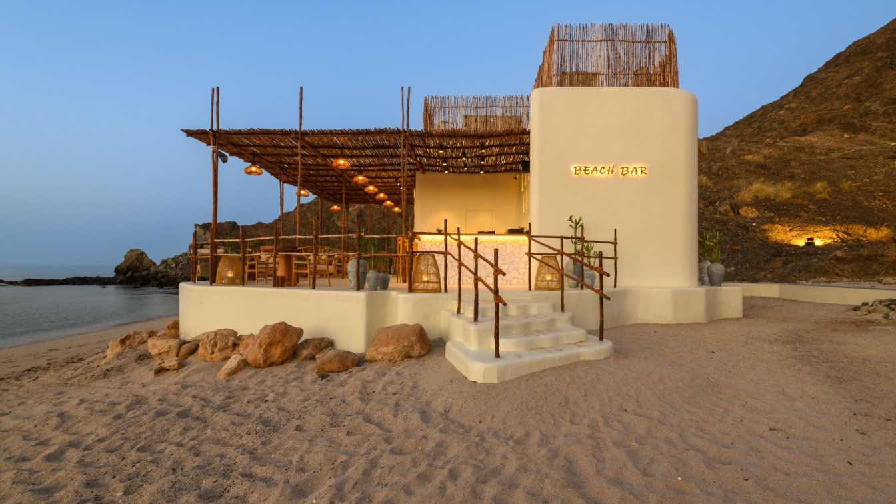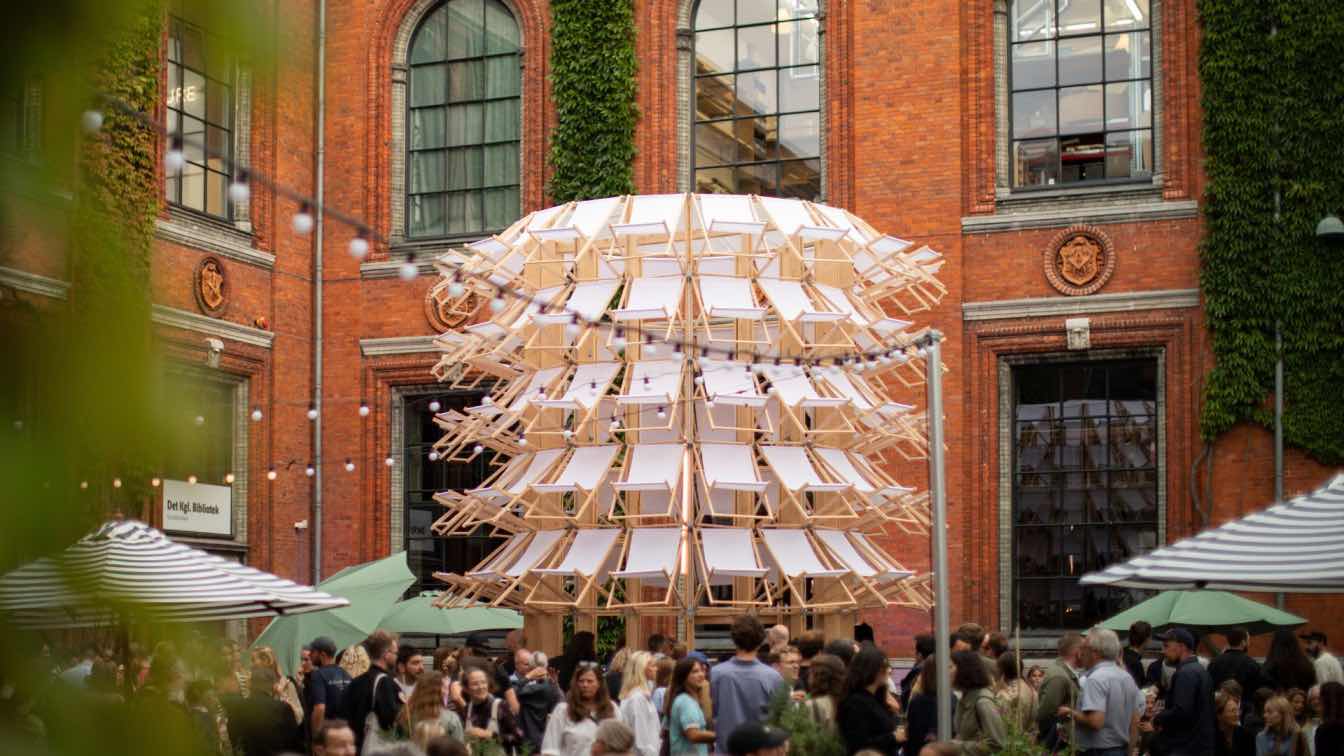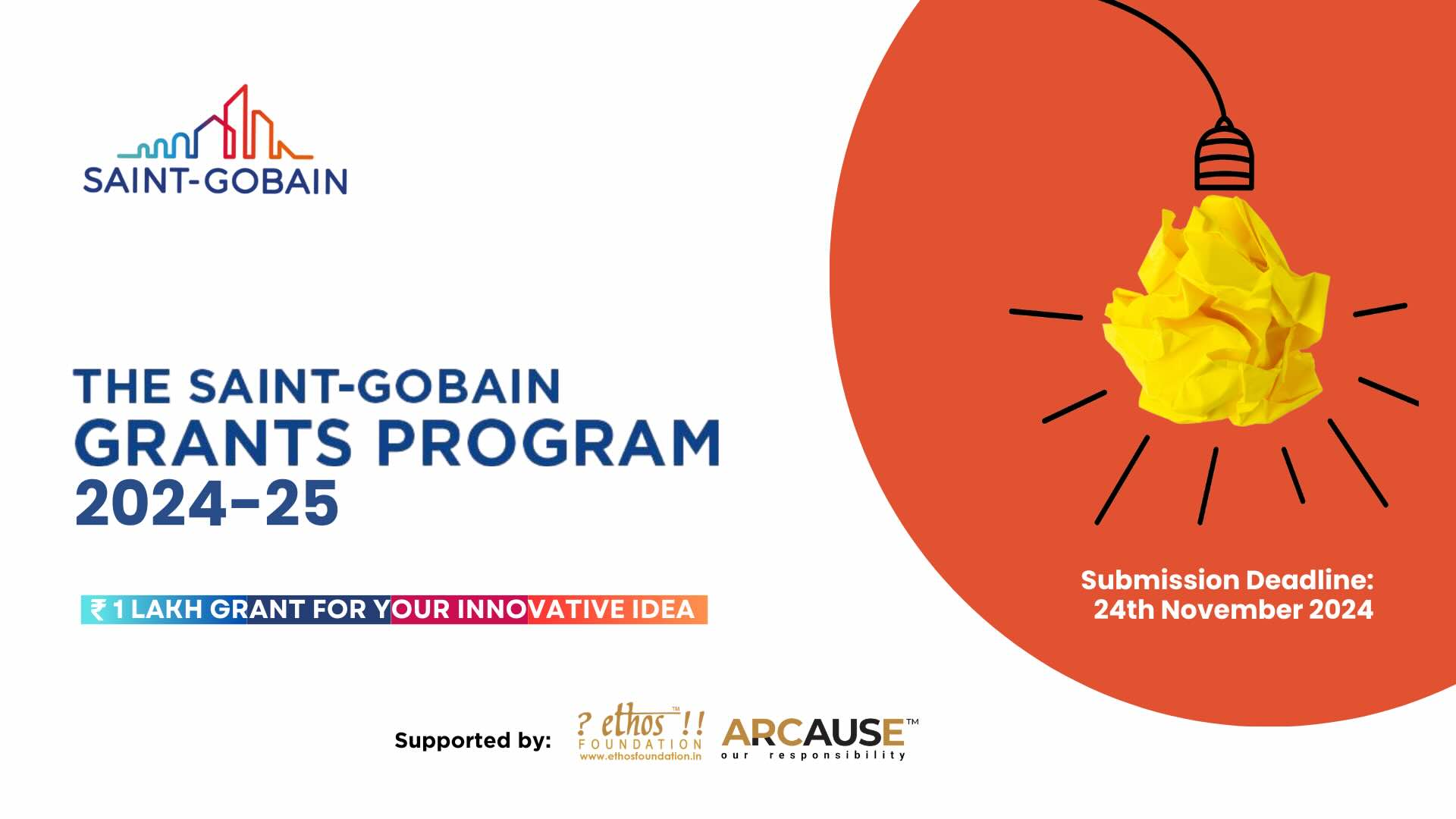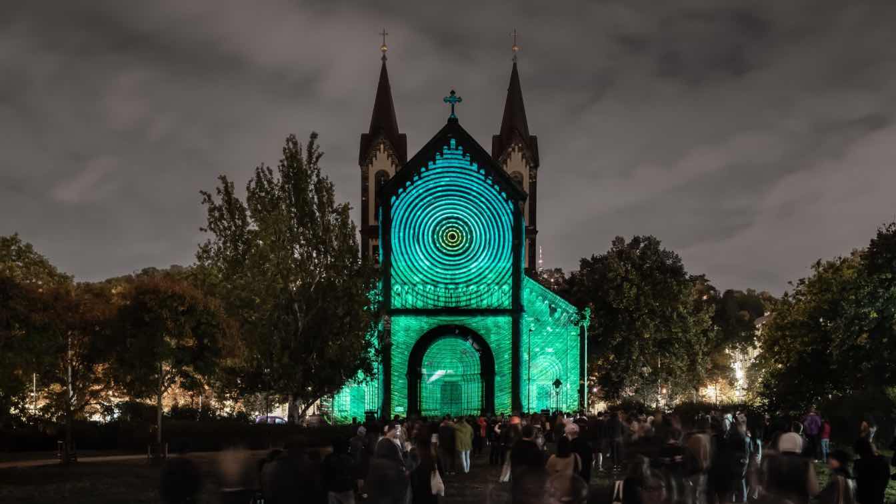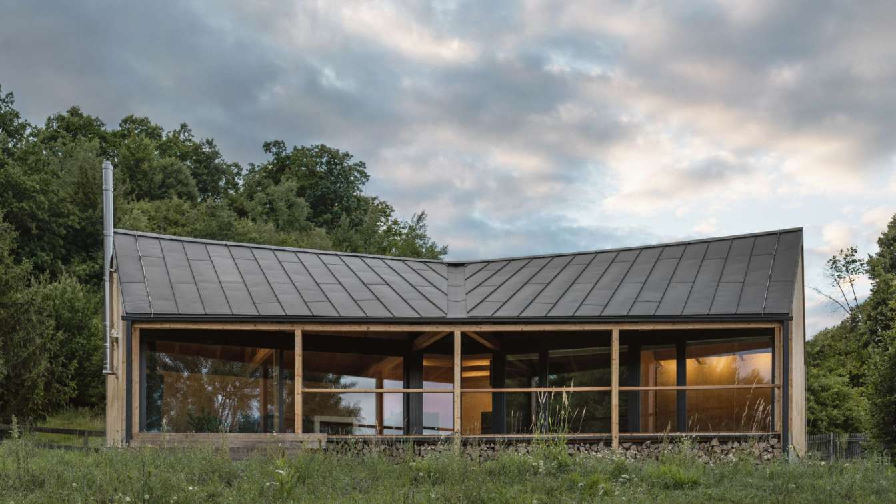"Prizreni i Ri" is an attractive multipurpose complex to be built in Prizren, Kosovo. Complex has the character of contemporary architecture, including the shape, including the materials of the buildings with which the blocks are formed.
Project name
Prizreni I Ri
Architecture firm
Maden Group
Visualization
Maden Group
Client
Swiss Construction Holding
Typology
Residential › Multipurpose Complex
The “Salt Color House” is in front of the so-called Mira channel in Costa Nova do Prado. This place, due to the salinity of its waters and surrounding vegetation, the colors and odors that emanate, takes me back to my past, my parent’s house, where I grew up and lived for many years, under this atmosphere of marine nature.
Project name
Casa Cor de Sal
Architecture firm
Rómulo Neto Arquitetos LDA
Location
Costa Nova do Prado, Aveiro, Portugal
Photography
Ivo Tavares Studio
Principal architect
Rómulo De Almeida Neto
Collaborators
Luís Barbeiro, Liliana Dias
Interior design
Rómulo Neto Arquitectos LDA
Structural engineer
José Lopes; Eng. João Pedro Festas; Lígia Santos; Norberto Presa
Construction
José Manuel de Jesus Capela
Typology
Residential › House
Arquid has extended the facilities of the cocoa cream company Idilia Foods to optimise and increase its production capacity. The building envelope stands out by having a play of colours applied that projects the new contemporary industrial image for the company.
Location
Parets del Vallès, Barcelona, Spain
Collaborators
Project Manager: IPS Spain. Carpentry: INBISA
Material
Concrete, Steel, Glass
Typology
Industrial › Factory
We designed and implemented this beige interior for the clients who are planning to gift an apartment to their daughter. The customers found us on the recommendation of their friends and came up with a clear task: to design a basic interior within a strict budget, which the future owner can fill with her things.
Project name
Beige 79 m2 apartment with a walk-in closet in Yekaterinburg
Architecture firm
Alexander Tischler
Photography
Olga Karapetian
Principal architect
Karen Karapetian
Design team
Karen Karapetian | Chief Designer. Anna Prokhorova | Designer. Oleg Mokrushnikov | Engineer. Кonstantin Prokhorov | Engineer. Liubov Kotelnikova | Engineer. Ekaterina Baibakova | Head of Purchasing. Pavel Prokhorov | Head of Finishing. Evgenii Bridnya | Installation Manager. Olga Karapetian | Photographer. Oxana Afanaseva | Stylist. Vera Minchenkova | Copywriting
Interior design
Alexander Tischler
Environmental & MEP engineering
Alexander Tischler
Civil engineer
Alexander Tischler
Structural engineer
Alexander Tischler
Lighting
Alexander Tischler
Construction
Alexander Tischler
Supervision
Alexander Tischler
Tools used
ArchiCAD, SketchUp
Typology
Residential › Apartment
Written by
Shireen Sahouri
The interior and exterior space of Ladies Beach of the Al Bustan Ritz Carlton Hotel was created by BIVA Design. Ladies Beach Al Bustan is nestled between the rugged Al Hajar Mountain range and the Sea of Oman.
Project name
Ladies Beach Al Bustan
Architecture firm
BIVA Design
Photography
Qasim Al Farsi
Principal architect
Svetla Boneva
Design team
BIVA Design: Svetla Boneva, Krishna Kerai, Bertyl Noronha, Abhishek J.Menon
Interior design
BIVA Design
Collaborators
Global Industrial Services - GIS Muscat
Civil engineer
Sikkander Afsal
Structural engineer
Sikkander Afsal
Environmental & MEP
CADD Design and Drafting
Construction
Global Industrial Services - GIS Muscat
Lighting
CADD Design and Drafting
Material
Concrete, wood, local stone cladding, MAS paint - micro cement finish
Visualization
BIVA Design
Tools used
AutoCAD, SketchUp, Autodesk 3ds Max, Adobe Photoshop, Canon 5D Mark III
Typology
Hospitality › Bar, Restaurant, Coastal Architecture, Beach facilities
PETAL is a playful kinetic structure, assembled from simple deck chairs in a cylindrical arrangement, that mirrors the changing appearance of a flower between day and night. During the day, the structure appears “in full bloom” when the sun loungers are opened up to provide access to a 360 degree bar and seating area. At night, the chairs collapse...
Architecture firm
LASOVSKY JOHANSSON
Location
Design Museum, Copenhagen, Denmark
Photography
Joakim Züger, Astrid Maria Rasmussen, Aleksandre Andghuladze
Principal architect
Hanna Johansson, Juráš Lasovský
Design team
Hanna Johansson, Juráš Lasovský
Civil engineer
Ladislav Oborský
Visualization
LASOVSKY JOHANSSON
Construction
Hanna Johansson, Juráš Lasovský, Ladislav Oborský
Winners will receive a grant of Rs 1 Lakh to execute their proposed idea and make a difference. Join us in creating a path toward inclusivity, accessibility, and sustainability on a grand scale, and together, let’s shape a better world.
Organizer
Saint Gobain supported by Ethos Foundation
Category
Grants, Scholarship
Eligibility
Students of architecture or young architects under the age of 35 years. Students of interior design and interior designers under the age of 35 years- both from courses of a minimum of 3 years duration. All Transparence participants: current or past, irrespective of age and year of graduation. Past winners and applicants of Saint-Gobain Scholarships may re-apply with new ideas. Individual application or in teams of a maximum of two members (Please note Saint-Gobain will be able to sponsor only one person’s travel for the interview round if shortlisted).
Register
https://ethosfoundation.in/thesaint-gobaingrantsprogramme-24-25/
Awards & Prizes
Saint-Gobain is delighted to present six distinct grants of up to Rs.1,00,000/- each to students and professionals in Architecture and Design who are passionate, eager and ready to make a difference with their inspiring and revolutionary proposals. Resources are provided for developing and implementing a project that may take the form of a publication, exhibition, documentation, prototype, an actual on-site initiative, or a campaign or symposium. The grantees will be awarded the sanctioned grant amount and also will be felicitated with an award of recognition
Entries deadline
24th November 2024
Signal Festival takes over Prague Castle: Video mapping and installations turn the Prague Castle District into an art zone.
Title
Signal Festival 2024
Eligibility
Open to public
Register
www.signalfestival.com
Organizer
Signal Festival
Date
From October 10 to 13, 2024
Venue
Prague, Czech Republic
The contemporary weekend house is designed to harmonize with the idyllic landscape of the Bohemian Paradise Protected Landscape Area. The design respects the historically rich environment and natural beauty of the region, while providing a tranquil retreat connected to the surrounding countryside.
Project name
Weekend House in Bohemian Paradise
Architecture firm
NEW HOW architects
Location
Hrubá Skála, Liberec Region, Czech Republic
Principal architect
David Zámečník
Built area
Built-up area 125 m²; Usable floor area 114 m²
Construction
General construction contractor. Piles contractor: Geoindustrie
Material
Wood, Metal, Glass
Typology
Residential › House

