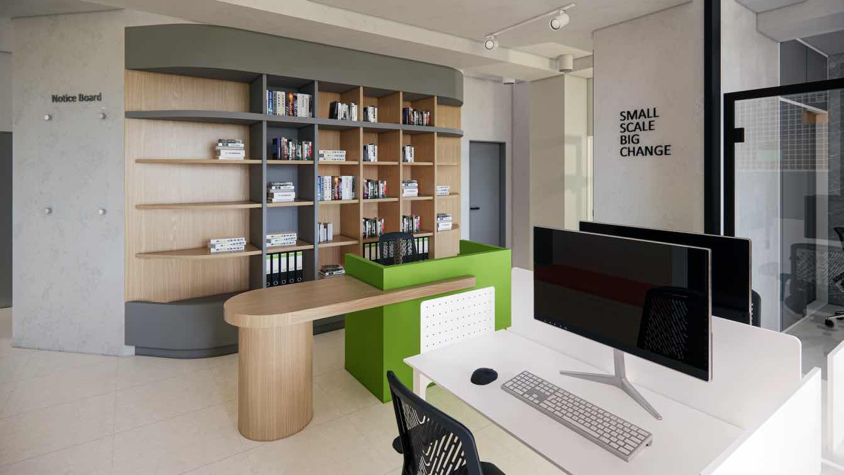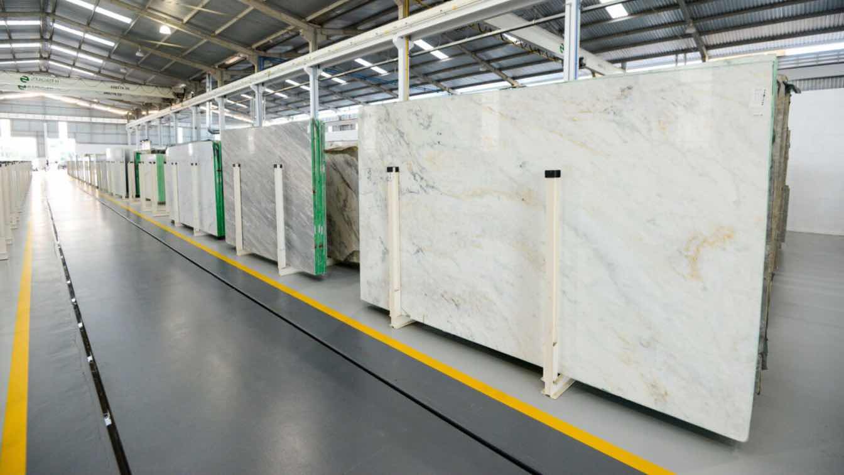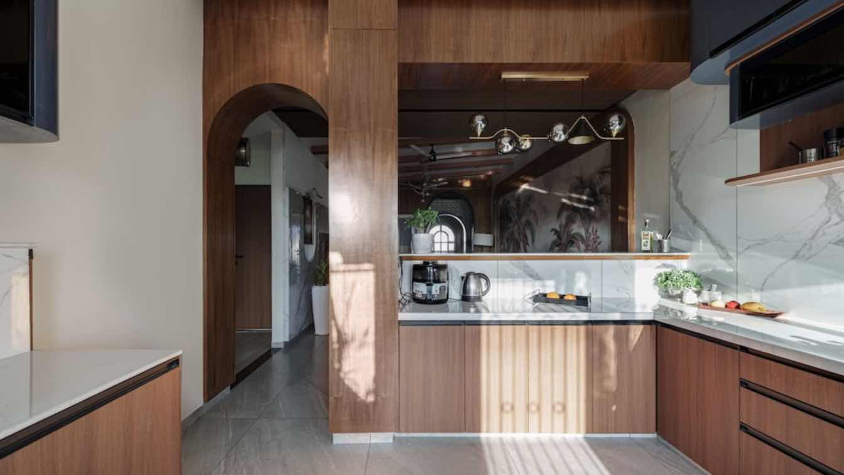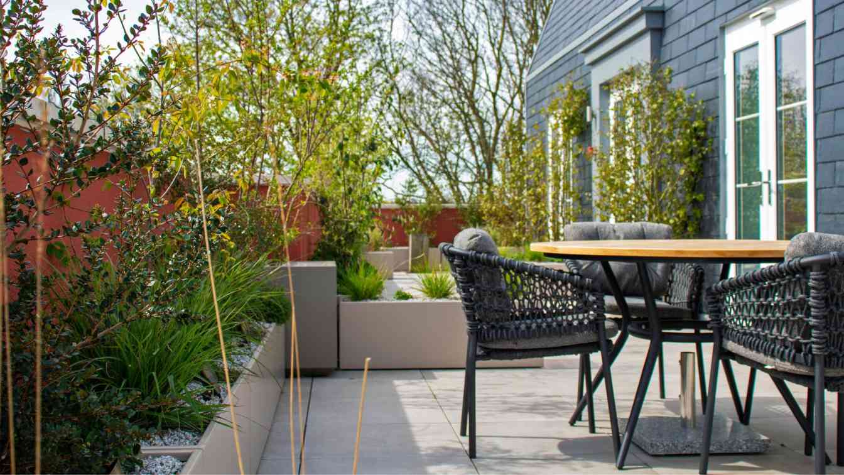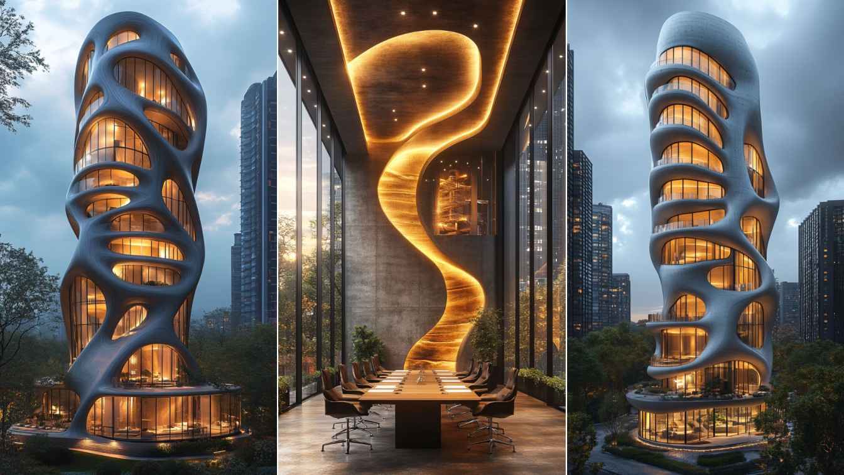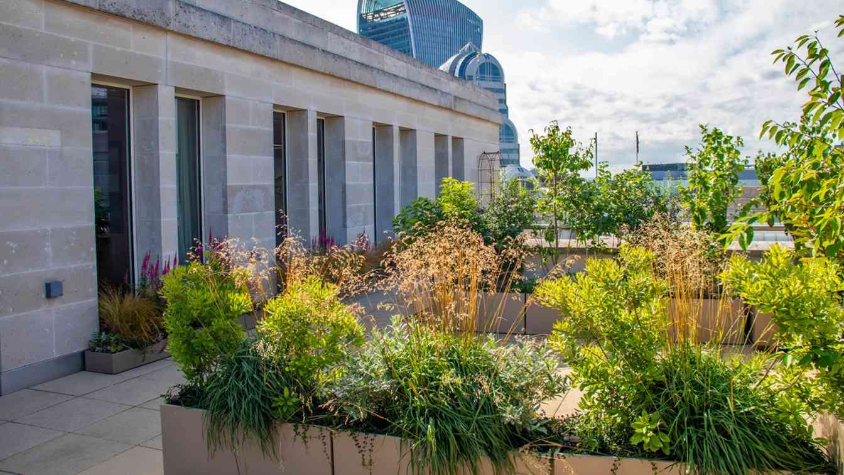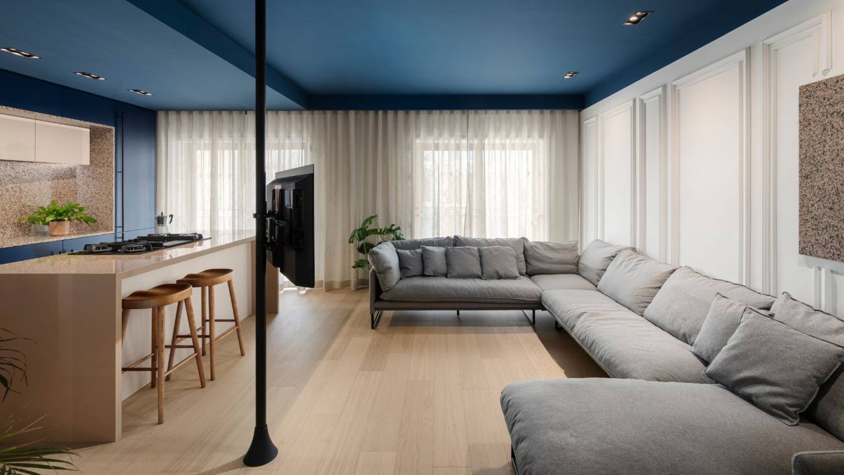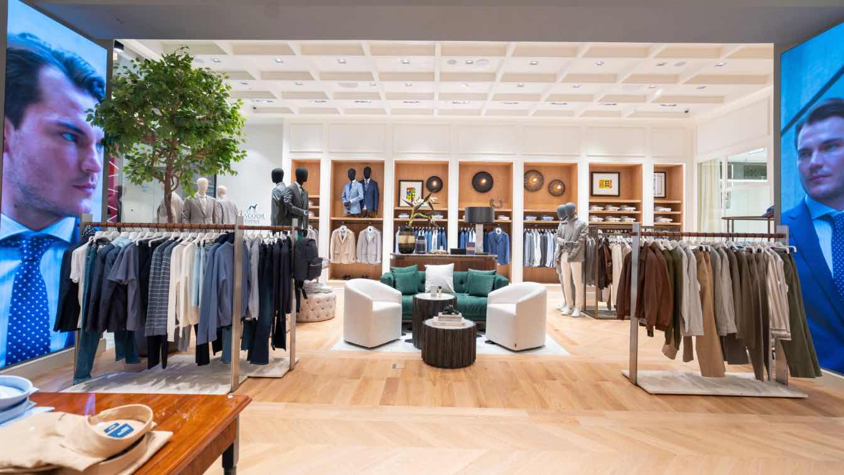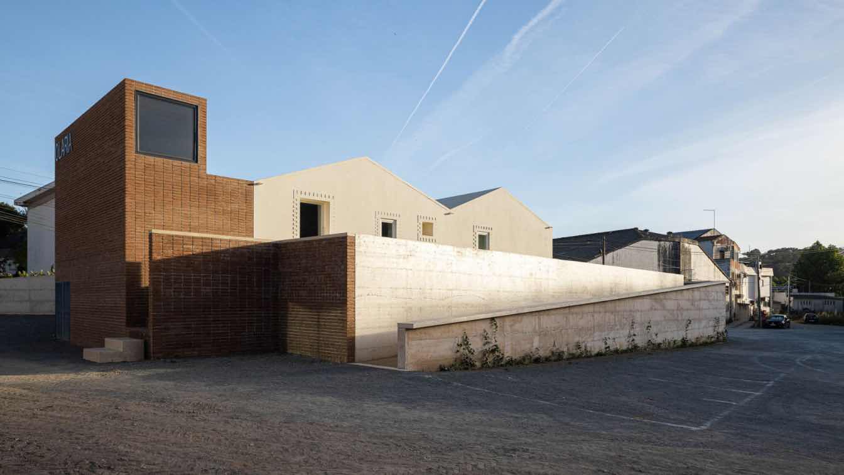The project involves designing a 90-square-meter office space for an architectural magazine. Our design focus is centered on the employees of the organization. The needs, desires, and emotions of the staff can greatly influence the work environment, leading to significant and positive changes.
Project name
Office Design for Architecture Magazine
Architecture firm
Minoo Zidehsaraei
Tools used
Revit, Enscape, Adobe Photoshop
Principal architect
Minoo Zidehsaraei
Visualization
Minoo Zidehsaraei
Typology
Commercial › Office Building
In October, the Brazilian natural stone industry will take a major step in its expansion strategy in the United States with the launch of the Brazilian Stone Tour.
Written by
Karina Porto Firme
Photography
Brazilian Center of Natural Stone Exporters (Centrorochas) and Marmomac Brazil
Picture walking into a meticulously curated space where every detail contributes to a narrative of coherence, practicality, and aesthetic splendor. This 1400 Sq.ft 3BHK apartment, located in a freshly built residential complex in Dahod, epitomizes sophisticated interior design.
Project name
Apartment 401
Architecture firm
DIB Collaborative
Location
Dahod, Gujarat, India
Photography
Arif Boriwala
Principal architect
Husain Bhabhrawala
Design team
Husain Bhabhrawala, Mustafa Katwara
Interior design
D.I.B Collaborative
Environmental & MEP engineering
Visualization
D.I.B Collaborative
Client
Kaizar Bhabhrawala
Typology
Residential › Apartment
Nestled above the picturesque North Downs in Surrey in the English countryside, this luxuriant roof garden design is a biodiverse refuge for owners & wildlife. Featuring an abundance of biota-amiable plants grown in 50 bespoke planters, there’s focal point interest throughout every season.
Project name
Surrey Roof Garden: An Oasis of Biodiversity
Landscape Architecture
Mylandscapes LTD
Location
Oxted, Surrey RH8, UK
Photography
Amir Schlezinger
Principal designer
Amir Schlezinger
Design team
Amir Schlezinger
Design year
December 2021
Material
Composite decking, powder-coated planters
Typology
Landscape Design › Roof Garden
: In the heart of London, this modern office tower stands tall with its unique compact and continuous shell design. The sleek, flowing architecture creates an impressive silhouette against the city's historic skyline. This tower embodies the fusion of innovation and elegance, blending cutting-edge technology with a forward-thinking design.
Project name
Office Tower
Architecture firm
Green Clay Architecture
Visualization
Khatereh Bakhtyari
Tools used
Midjourney AI, Adobe Photoshop
Principal architect
Khatereh Bakhtyari
Design team
Green Clay Architecture
Typology
Commercial › Office Tower
Completed in autumn 2022, this large roof garden relishes biodiversity to the full, with abundant wildlife-friendly plant species for every season. Designed for a private investment bank, the 160sqm roof garden is part of 3 roof terraces featuring architectural trees.
Project name
Bank Roof Garden: An Urban Grassland
Landscape Architecture
Mylandscapes LTD
Location
Bank Central London EC2, UK
Photography
Amir Schlezinger
Principal designer
Amir Schlezinger
Material
composite decking, powder-coated planters
Typology
Landscape Design › Roof Garden
We were engaged by a young couple to transform a rental flat into a modern, inviting home. Their vision was clear: to remove the accumulation of old furniture, bring the kitchen out of its cramped, dark room at the back, and address the issue of guests walking directly into the living space from the front door.
Project name
Swieqi Apartment
Photography
Ramon Portelli
Design team
Martina Fenech Adami
Interior design
studio NiCHE.
Environmental & MEP engineering
Supervision
studio NiCHE.
Visualization
studio NiCHE.
Typology
Residential › Apartment
Lovers of high-quality fashion can rejoice as Sacoor Brothers is now ready to welcome visitors back to a space that is more luxurious, connected, and dedicated to exceptional service with the reopening of its Mall of the Emirates location.
Written by
Sacoor Brother
Photography
Sacoor Brother
Opting for custom windows offers numerous advantages over standard windows. These include a tailor-made fit, enhanced energy efficiency, superior quality, and the ability to fully realise your architectural ambitions. Custom windows not only elevate the aesthetic appeal of your home but also contribute to its overall comfort and energy performance.
The project is located in Quinta da Estrela which occupies a valley in Odemira, a landscape significantly altered over the last three decades.The slope surrounding the Quinta da Estrela house was removed to make way for a parking lot, isolating the building and causing structural issues due to the excavation.
Project name
Olaria Municipal
Architecture firm
ARDE Arquitetura + Design
Location
Quinta da Estrela, Odemira, Portugal
Photography
Ivo Tavares Studio
Principal architect
Daniel Pinho
Collaborators
Fluids Engineering: Paulo Ferreira. Thermal Engineering: Miguel Ferreira – certiterm. Visual identity: Daniel Pinho
Structural engineer
Paulo Ferreira
Lighting
Claudio Espirito Santo
Construction
Virgílio de Sousa Leal
Supervision
Rui Graça, Vitor Afonso
Material
Stone, concrete, glass, wood, brick
Typology
Public Space › Municipal Building

