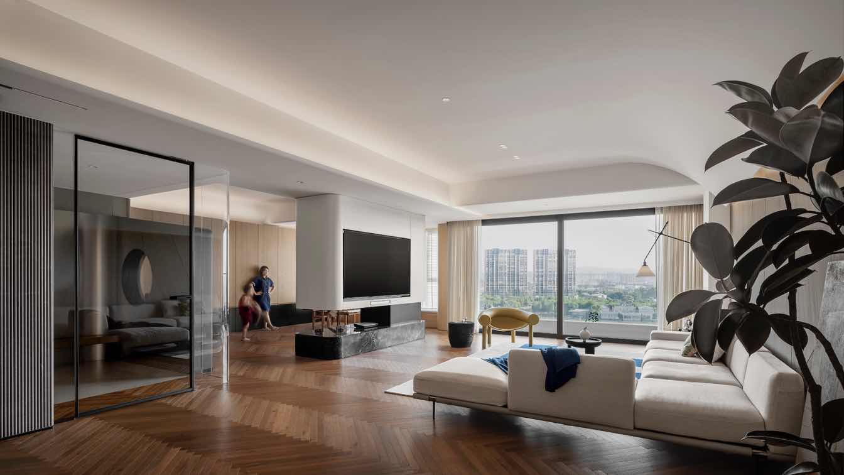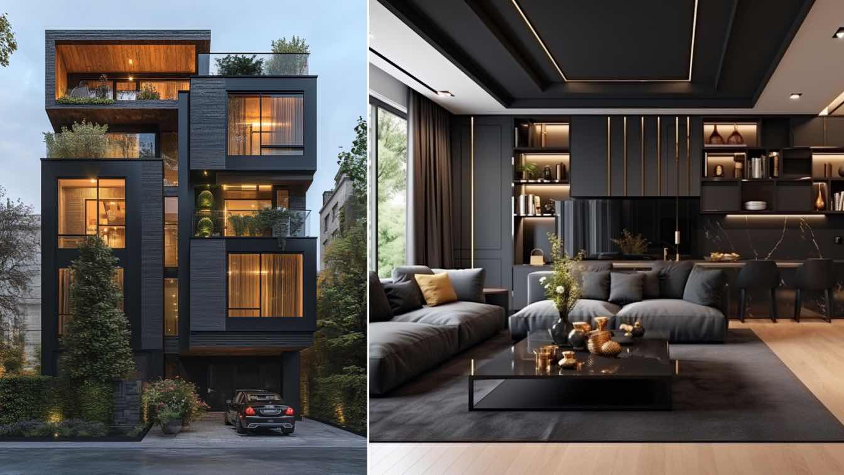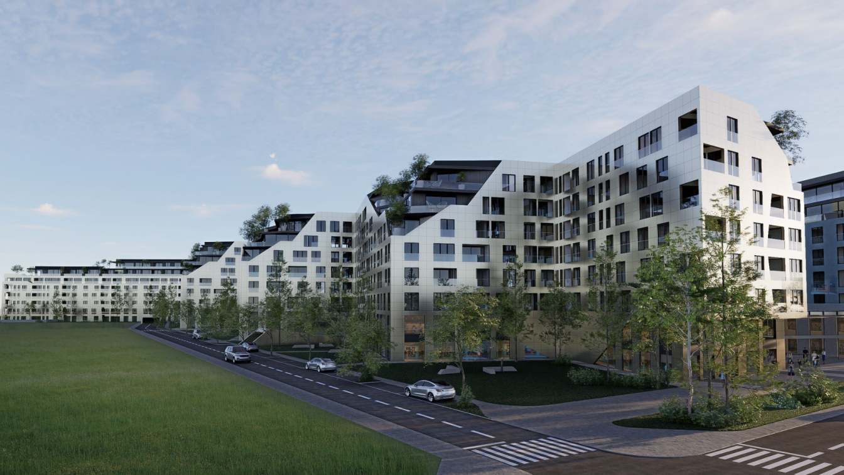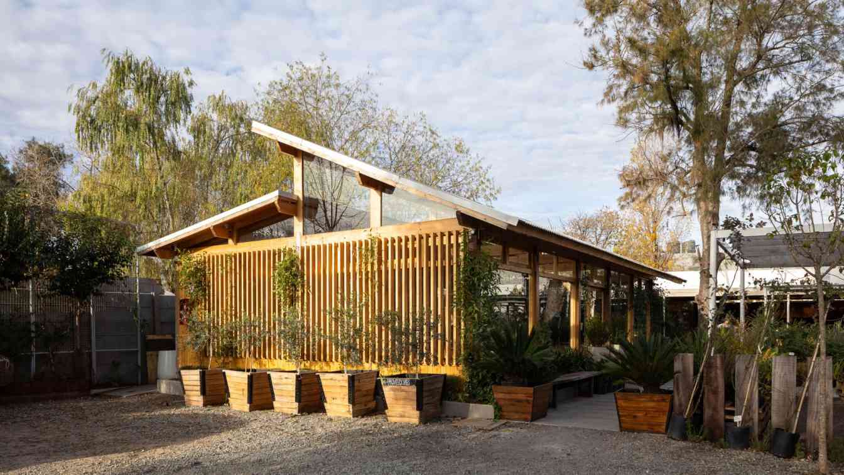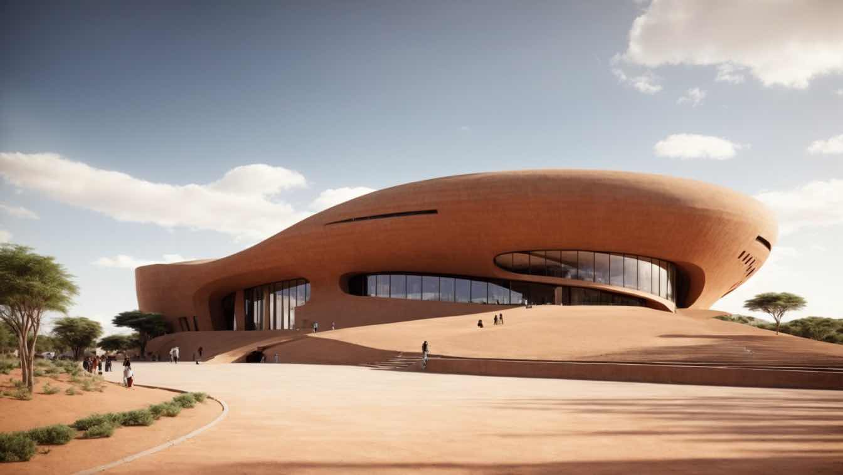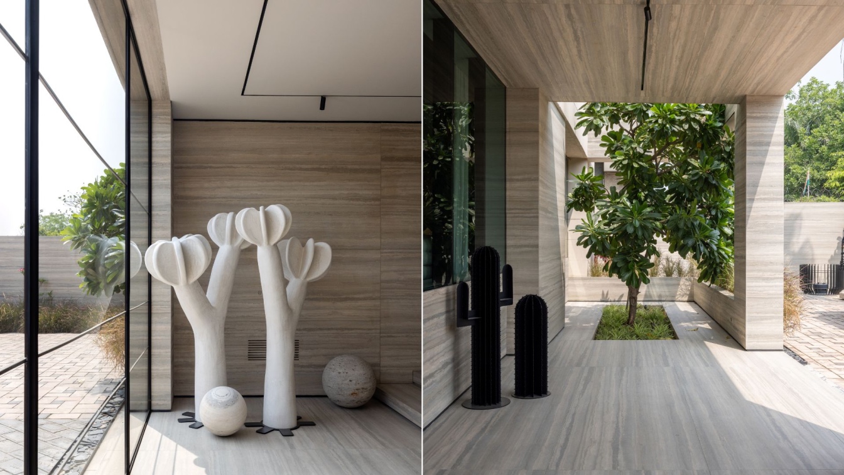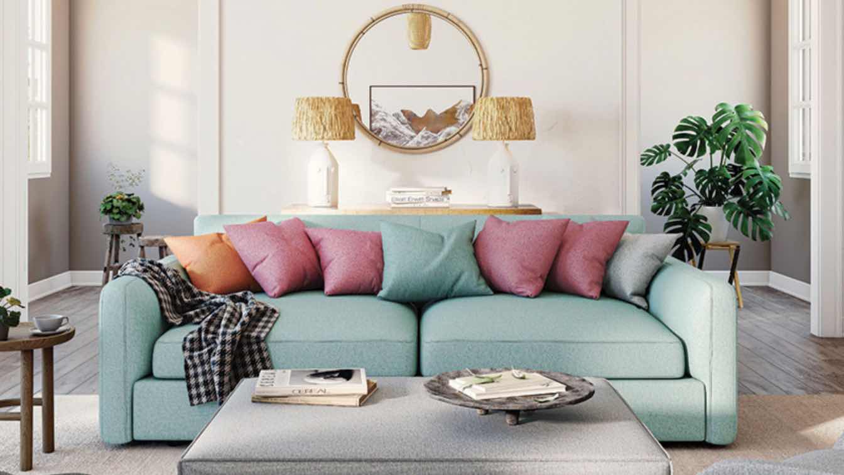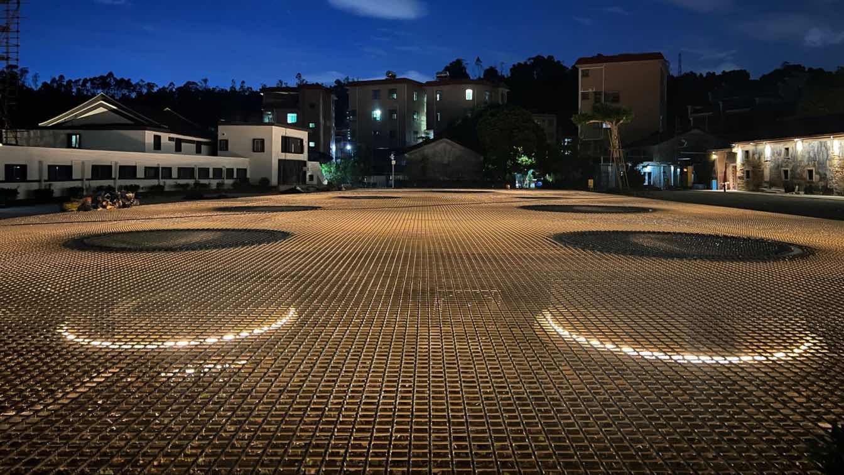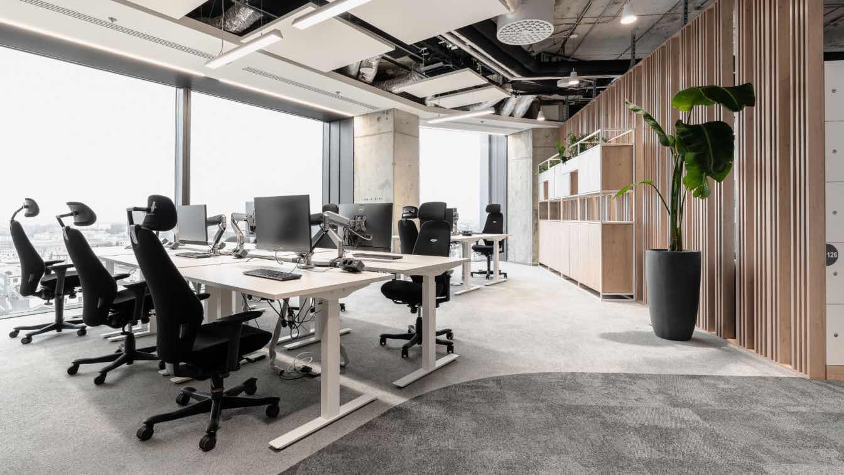The project is nestled beside Green Island Lake, a 1,500-mu (approximately 100-hectare) ecological gem in the heart of Foshan City, Guangdong, China. Adhering to the philosophy of "Limited yet Boundless," design studio c.dd captures the essence of life, creating an enduringly vibrant living space
Project name
Boundless Residence
Location
Foshan, Guangdong, China
Photography
Jack Qin. Filming: Feast Vision/Lin Huimin
Principal architect
He Xiaoping, Li Xinglin
Collaborators
Project management: Yu Guoneng. Supply management: He Liuwei. Execution team: Liang Yihui, Liang Jiebin, Ma Yongliang, Lin Jiaxin, Wang Lanbin, Luo Jiaxin Promotion planning: He Yanting
Completion year
August 2022
Client
Green Island Lake No. One
Typology
Residential › House
This modern apartment on Niyavaran Street in Tehran showcases a stunning blend of contemporary architecture and traditional Iranian design elements. The building features a creative, multi-layered facade that adds depth and visual interest, incorporating the best of both modern and traditional styles.
Project name
Balcony Apartment
Architecture firm
Studio_ghazaldabir.ai
Location
Niyavaran street, Tehran, Iran
Tools used
Midjourney AI, Adobe Photoshop
Principal architect
Ghazal Dabir
Visualization
Ghazal Dabir
Typology
Residential › Apartment
Urban Residences is our proposed entry for an international design competition for 4.2 hectares of dense mixed-use development, initiated in 2024 by a joint venture of private investors Agullimi A & Bel Group sh.p.k in Prizren, Kosovo. This proposal aimed to intertwine a sustainable urban solution, contemporary architecture.
Project name
Prizren Urban Residence
Principal architect
Adelina Tahiri Nela, Valdete Pacolli
Design team
Adelina Tahiri Nela, Valdete Pacolli
Client
SWISS CONSTRUCTION
Status
Design Competition: awarded - 2nd place
Typology
Commercial › Mixed-Use, Housing and Commercial
The 2024 MUSE Hotel Awards elegantly bridges the chasm between exemplary hospitality and artistic prowess. Every statuette stands as a beacon of inspiration, drawing from multiple eras and traditions that have sculpted the contours in the art of hospitality, shaping the cherished legacies we revere today.
Organizer
International Awards Associate
Category
Architecture & Design
Eligibility
The MUSE Hotel Awards is open to hoteliers, hotel developers and builders, interior designers, architects, public relations firms, advertising agencies, travel agencies, and professionals directly or indirectly related to the hospitality industry. Hotels that are undergoing development can also be entered at any stage of construction if planning approval has been granted. Companies may submit single or multiple entries in any category
Register
https://musehotelawards.com/sign-up.php
Awards & Prizes
2024 Limited-Edition MUSE Statuette, Category Winner of the Year, Physical and E-Certificates, Dedicated Social Media Post, Winner Interview
Entries deadline
26 September, 2024
Located in the Nordelta area, this innovative gastronomic project combines different spaces within a unique environment. This multi-space establishment houses "La Valiente Focaccería", a new branch of a renowned bakery specializing in focaccias, founded by Chris Petersen, Germán Torres, and Ezequiel Mendonça Paz.
Project name
Maíz + La Valiente Focaccería + Showroom ILVA
Architecture firm
OHIO Estudio
Location
Av. Agustín M. García 7265, B1624 Rincón de Milberg, Buenos Aires Province, Argentina
Photography
Fernando Schapochnik
Principal architect
Felicitas Navia
Design team
Mora Cordoba, Lara Sastre
Interior design
OHIO Estudio
Civil engineer
Jorge Castelli
Construction
Jorge Castelli
Landscape
Savia Paisajismo
Material
Wood, Porcelanato
Client
ILVA, Christian Peteresen, Felicitas Pizarro
Typology
Hospitality › Restaurant, Bakery, Showroom
The Moya Institute of Learning is envisioned as a pioneering educational campus that embodies the spirit of cultural heritage, environmental harmony, and innovative design.
Project name
Moya Institute of Learning
Architecture firm
Esorative Studios
Location
Gqeberha, South Africa
Tools used
Leonardo AI, Adobe Photoshop
Principal architect
Itumeleng Dwangu
Collaborators
Dylan Maburuse
Visualization
Itumeleng Dwangu
Typology
Vernacular Architecture, Futuristic Architecture, AI Architecture, Parametric Architecture
Essentia Home known for crafting furniture and accessories that are unapologetically global in both its sensibility and quality, introduces a captivating range of décor accessories that bring an artistic touch to any space.
Photography
Essentia Home
RR Décor, a distinguished name in luxury home decor and textiles, proudly presents their latest collection, ‘Indulge.’ This exceptional range of fabrics is crafted to enhance interiors with an impeccable balance of tactile richness and visual allure, underscoring RR Décor's unwavering commitment to defining luxury in upholstery.
China's rural revitalization initiative emphasizes leveraging urban resources to support rural development. A key strategy involves developing tourism to attract capital and industries, foster cultural engagement, promote population retention, and facilitate the settlement of new residents in rural areas.
Project name
"Soft Square" in Changshou Village
Architecture firm
ZXD Architects
Location
Changshou Village, Jiangling Community, Pingshan District, Shenzhen, Guangdong, China
Photography
Zhang Chao, Zhu Xiaodi, Hou Danqing, Xiao Hui
Principal architect
Zhu Xiaodi
Design team
Ma Tiangang, Xiao Ruyi
Completion year
July 8, 2024
Structural engineer
Beijing Institute of Architectural Design Co., Ltd. / Bai Guangbo, Duan Shichang, Gao Zhijun, Wang Yi, Cui Jianhua, Zhu Zhongyi
Lighting
Purilighting (PURI) / Hu Fang, Ma Zanbao
Client
Bureau of Public Works of Pingshan District, Shenzhen
In the heart of Warsaw, on Chmielna Street, where the windows of the Varso Tower office building overlook the Palace of Culture and Science, is the Polish headquarters of Page Group - a global leader in the HR industry.
Project name
Page Group Headquarters
Architecture firm
BIT CREATIVE
Location
Varso Tower, Warsaw, Poland
Design team
Barnaba Grzelecki, Jakub Bubel, Agata Krykwińska, Zuzanna Wojda
Client
Michael Page Poland
Typology
Commercial › Office

