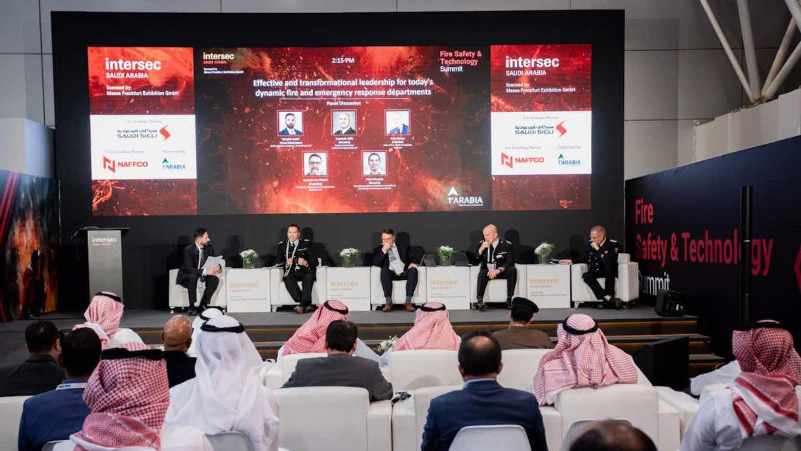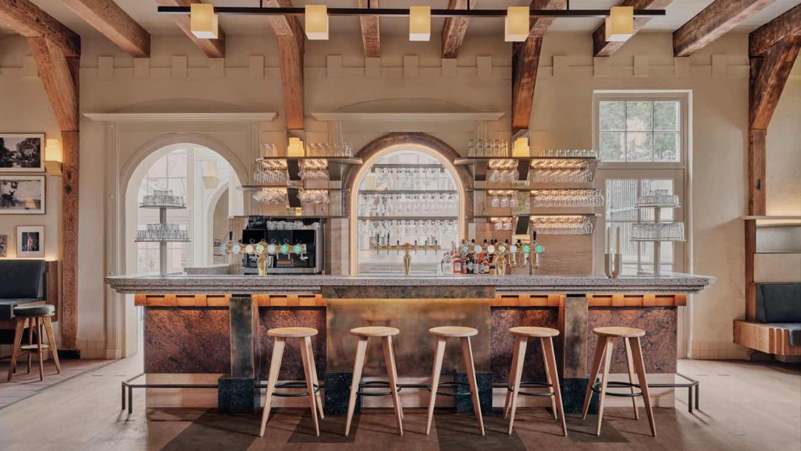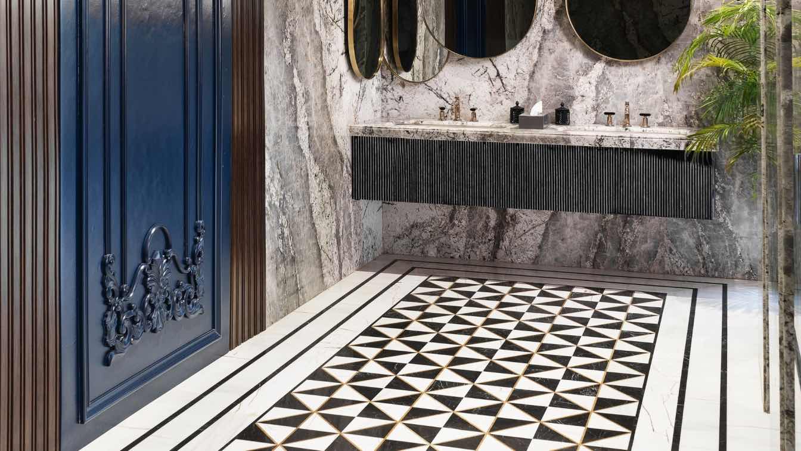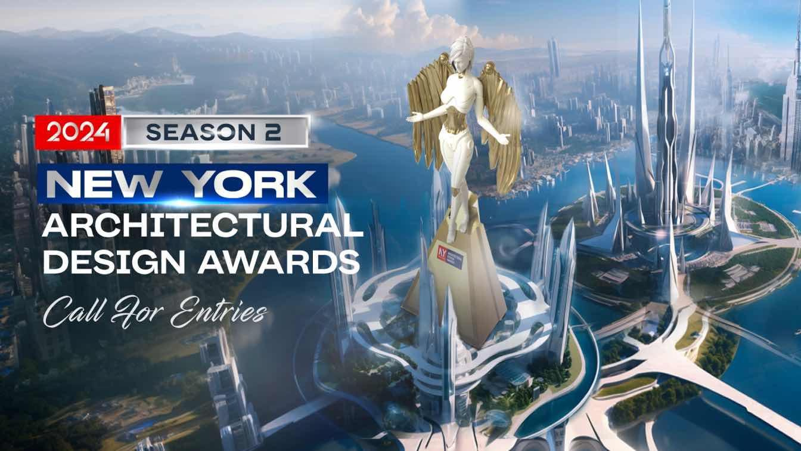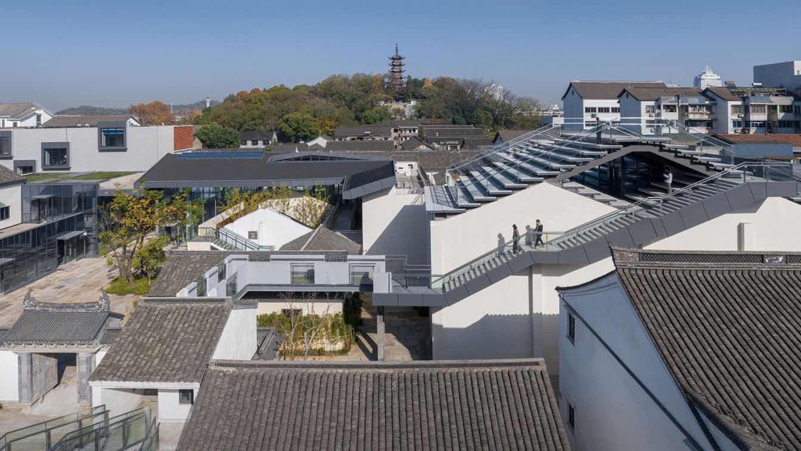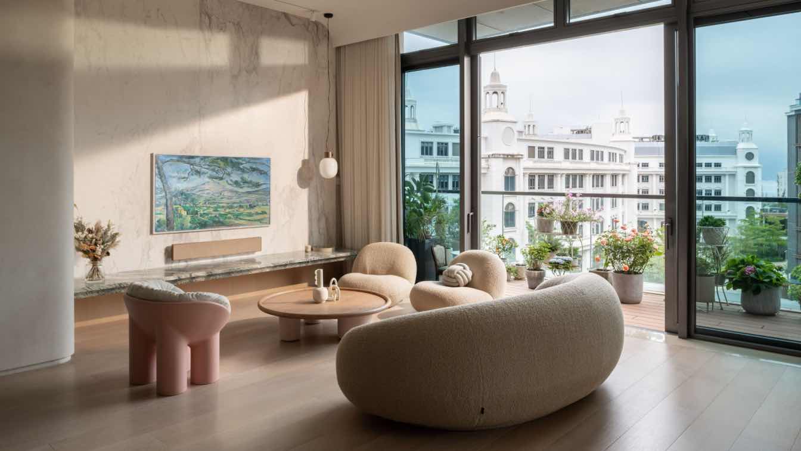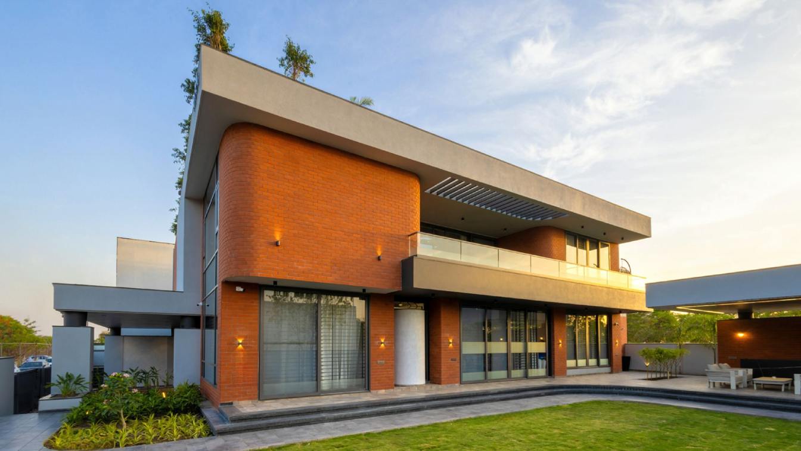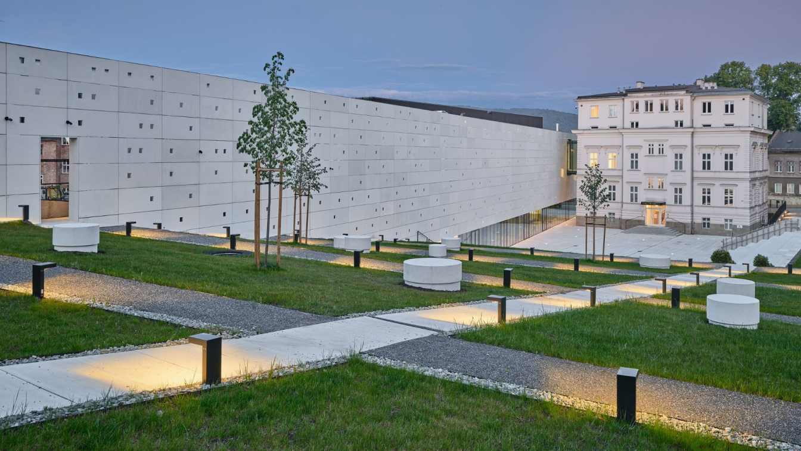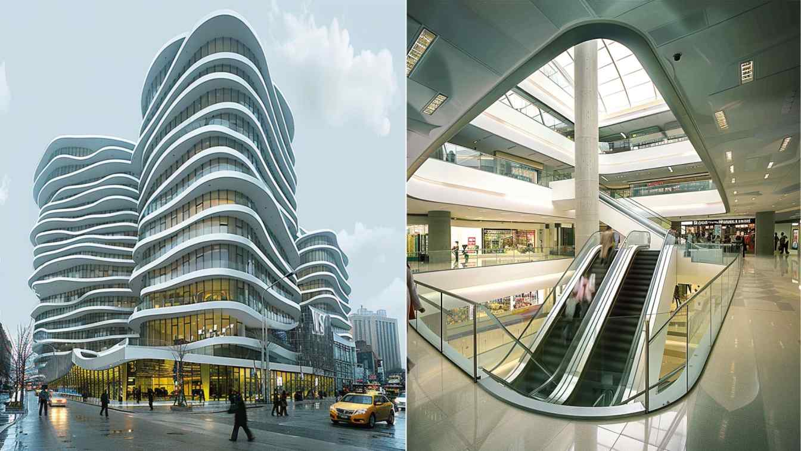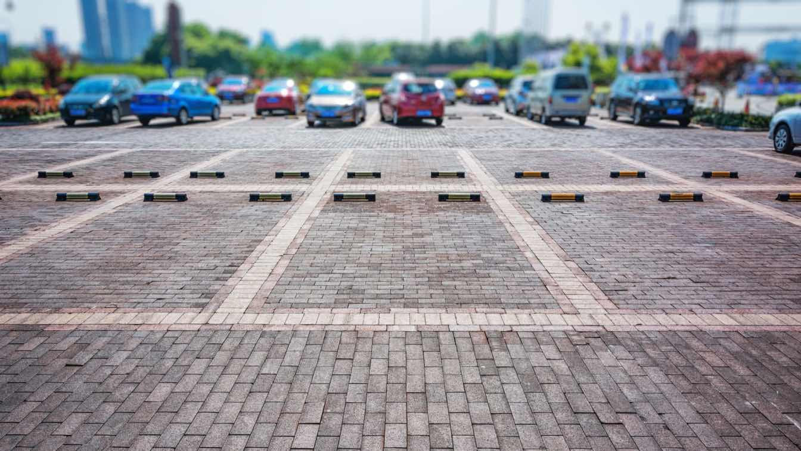Intersec Saudi Arabia, the country’s leading trade fair for security, safety, and fire protection, will highlight the importance of fire safety strategies in the built environment in a panel discussion with Neil Odin, Chief Fire Officer from the UK National Fire Chiefs Council, a leading figure in fire safety.
Photography
Intersec Saudi Arabia
As the oldest structure in Leiden, dating back to 1060, the Burcht van Leiden castle is one of the most evocative places in the city.
Project name
Hotel Rumour
Location
Leiden, The Netherlands
Photography
Maarten Willemstein
Design team
Studio Modijefsky; Esther Stam, Agnese Pellino, Felicia Ureña, Ivana Stella, Beau van der Schoot, Mathilda Legrand, Marie Pierron, Sofia Masselli, Christel Willers
Interior design
Studio Modijefsky
Built area
386 m² interior & 150 m² exterior
Typology
Hospitality › Cafe, Bar & Restaurant
Design Deconstruct, a leading name in interior design introduces a bold reimagining of the timeless monochromatic black and white flooring.
Written by
Design Deconstruct
Photography
Design Deconstruct
The NY Architectural Design Awards stand as a prestigious platform, recognizing the world's most exceptional architectural designs. This award platform unites the most innovative and outstanding works crafted by skilled architects, visionary designers, and aspiring students from every corner of the globe.
Organizer
International Awards Associate (IAA)
Category
Architecture & Design
Eligibility
Open to public
Register
https://nyarchitectureawards.com/login.php
Awards & Prizes
1) Design of the Year. 2) Gold Winner. 3) Silver Winner. Each winning award will receive various benefits according to this listing: https://nyarchitectureawards.com/design-awards.php#benefits
Entries deadline
Sep 18, 2024
This project is a pivotal part of the Chaichanglong Historic Area Organic Regeneration initiative in the old city of Shaoxing. The site comprises a collection of structures built by local people over various periods before the notion of planning came into being.
Project name
Dazhou Atelier and Its Surrounding Area Renovation
Architecture firm
SpActrum
Location
Chaichanglong (Fairy Li), Shaoxing, Zhejiang, China
Photography
Su Shengliang, ZhuDi@SHADØOPLAY, Jinyu Wan. Video: Su Shengliang, SpActrum. Other Image Credits: SpActrum
Principal architect
Yan Pan
Design team
Zhen Li, Yimeng Tang, Ying Li, Hao Chen, Xianglong Meng, ShAil Paragkum Patel, Gregorio Soravito, Jinyu Wan
Structural engineer
China International Engineering Design & Consult Co., Ltd.
Client
Shaoxing Historical and Cultural City Protection Office, New Century Cultural Tourism
“Our muse came in the form of art, specifically, the celebrated post-impressionistic works of French artist, Paul Cézanne. His paintings of Provence formed the basis of our narrative, reflecting the calming greenery and tranquil mountainous landscapes of his homeland.”
Project name
Playpod Sanctuary The Bloomsway
Architecture firm
Bean Buro
Location
Tuen Mun, Hong Kong
Principal architect
Lorène Faure, Kenny Kinugasa-Tsui
Design team
Lorène Faure, Kenny Kinugasa-Tsui, Winnie Chan, Kirk Kwok, Laura Muller, Matthew Lok, Anny Teng
Construction
R&C ENGINEERING (H.K.) CO. LIMITED
Typology
Residential Architecture › House
The home is located in the emerging neighborhoods of the cleanest city in India - Indore. The client needed a shelter catering to tradition and comfort while elevating lifestyle and aspirations.
Architecture firm
RKGA Consultants Pvt Ltd
Location
NRI City, Indore, Madhya Pradesh, India
Photography
Vivek Samaiya
Principal architect
Akashdeep Gupta, Ravi Mandoria
Design team
Ravi Mandoria, Astha Rana
Collaborators
Shobhnath Chaturvedi, Astha Rana; Content Credits: Piyush Pandya
Interior design
Ravi Mandoria, Sristhi Mandloi
Completion year
March 2024
Civil engineer
Rajesh Garhwal
Structural engineer
Ravi Pratap Singh
Environmental & MEP
In-house
Supervision
Rajesh Garhwal
Visualization
Ravi Mandoria
Tools used
AutoCAD, SketchUp
Material
Concrete, Brick, Metal, Glass, Marble
Typology
Residential › House
Polish Interactive OKO Story and Animation Center pays tribute to iconic local heritage. Nizio Design International won the architectural competition, the subject of which included, among others, the existing building of the Animated Film Studio under the care of the conservator, as well as the extension with a new volume and the development of the...
Project name
The Interactive OKO Story and Animation Center
Architecture firm
Nizio Design International Mirosław Nizio
Location
Cieszyńska 24, Bielsko-Biała, Poland
Photography
Marcin Czechowicz
Principal architect
Mirosław Nizio (project author), Bartłomiej Terlikowski (principal architect)
Design team
Nizio Design International Mirosław Nizio
Completion year
2024 (2019-2024)
Collaborators
Interior design: Nizio Design International Mirosław Nizio
Landscape
Kass-Architektura Krajobrazu Krzysztof Kass
Structural engineer
BDF Project Sp. z o.o.
Environmental & MEP
EL-Power Adrian Kyrcz, Ekotom Tomasz Nawieśniak, Asnet Serwis Sp. z o.o.
Construction
Bielskie Przedsiębiorstwo Budownictwa Przemysłowego S.A.
Supervision
Nizio Design International Mirosław Nizio
Visualization
Nizio Design International Mirosław Nizio
Material
Reinforced concrete, glass, steel, finishing materials
Client
Animated Film Studio in Bielsko-Biała, Poland
Status
Built, opened in May 2024; Budget: 41 000 000 PLN
Sony's multipurpose business center in Japan stands as a testament to modern architectural excellence. With its striking mesh exterior and unique design, this building has become an iconic landmark in the heart of the urban landscape.
Project name
Sony's Architectural Multipurpos Center: A Symbol of Innovation
Architecture firm
Rezvan Yarhaghi
Tools used
Midjourney AI, Adobe Photoshop
Principal architect
Rezvan Yarhaghi
Visualization
Rezvan Yarhaghi
Typology
Commercial Architecture › Office Building
Parking lot pavement plays an important role in our environment. There are many types, like permeable and cool pavements, that help with drainage and heat. Self-healing pavements need less maintenance and last longer.

