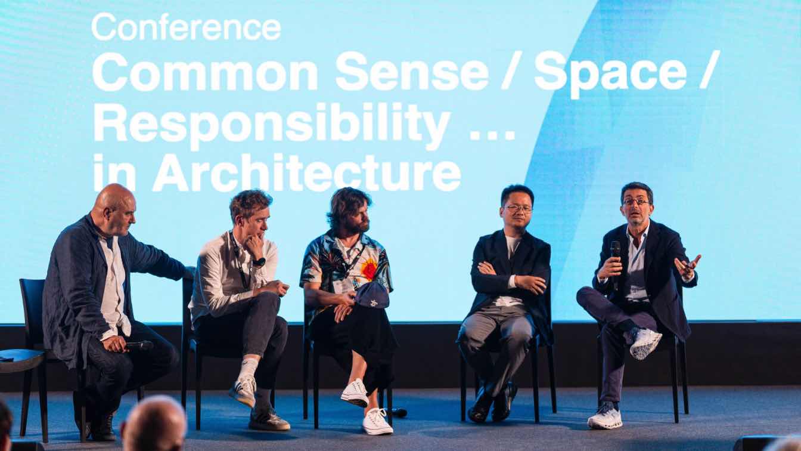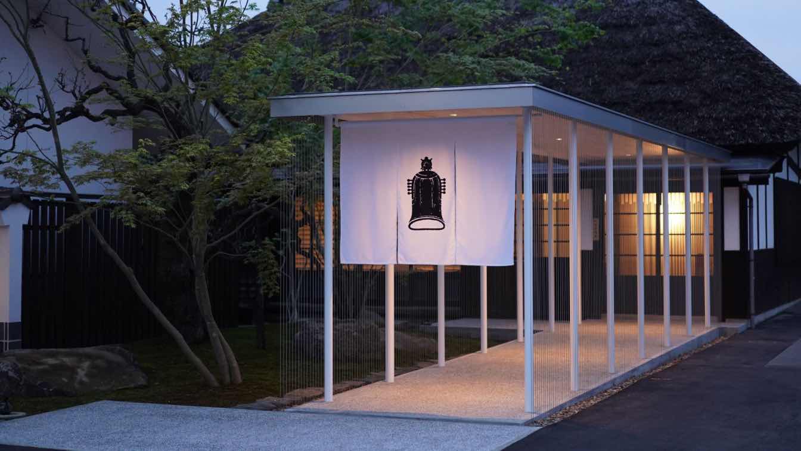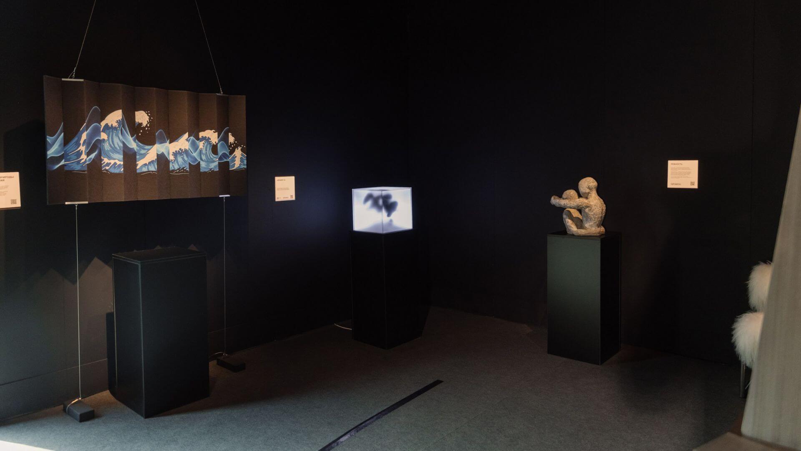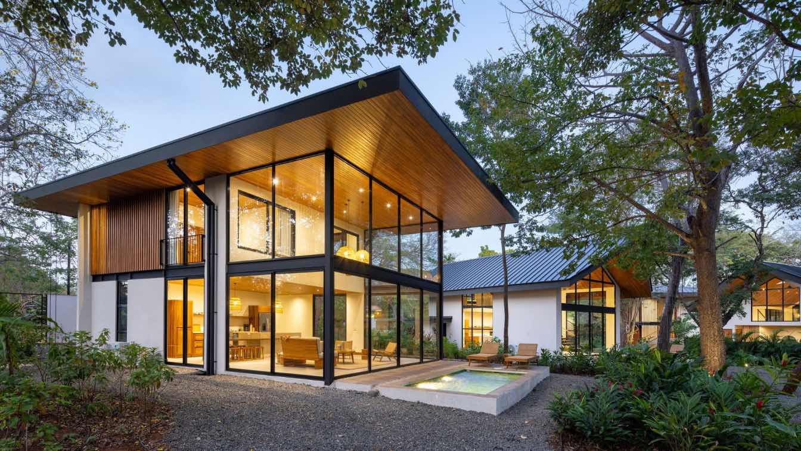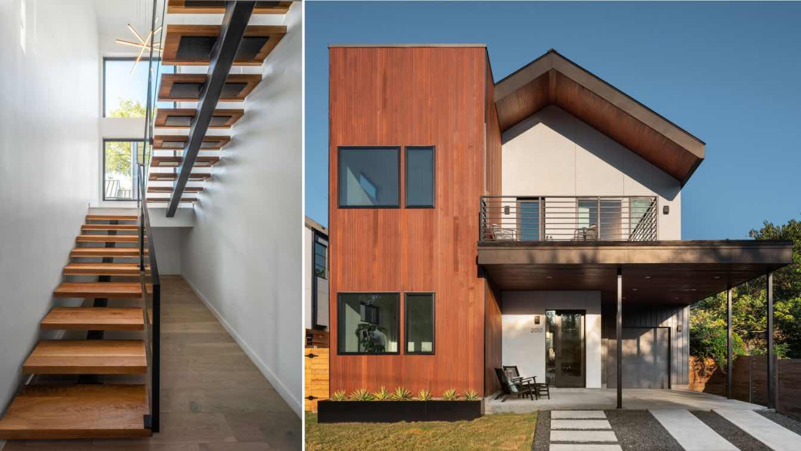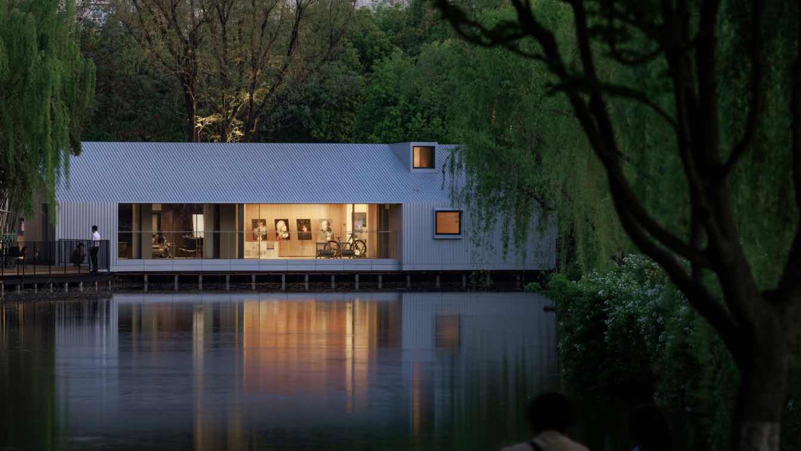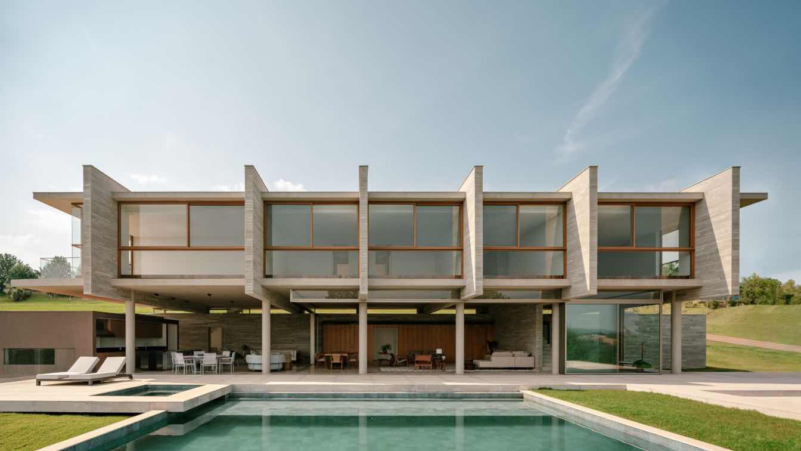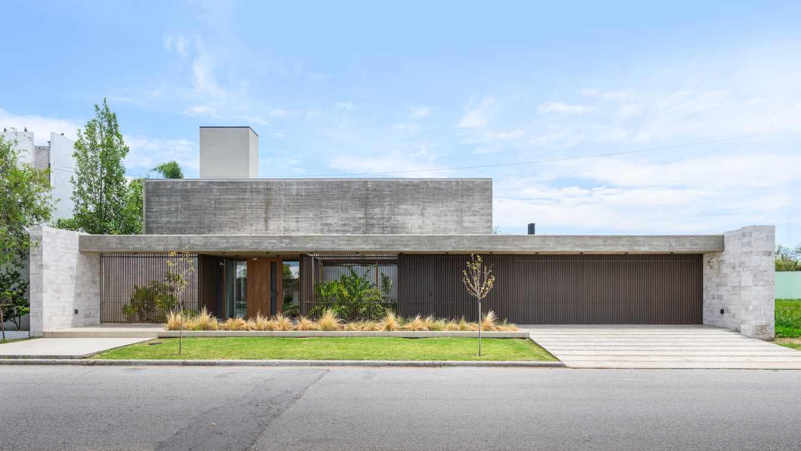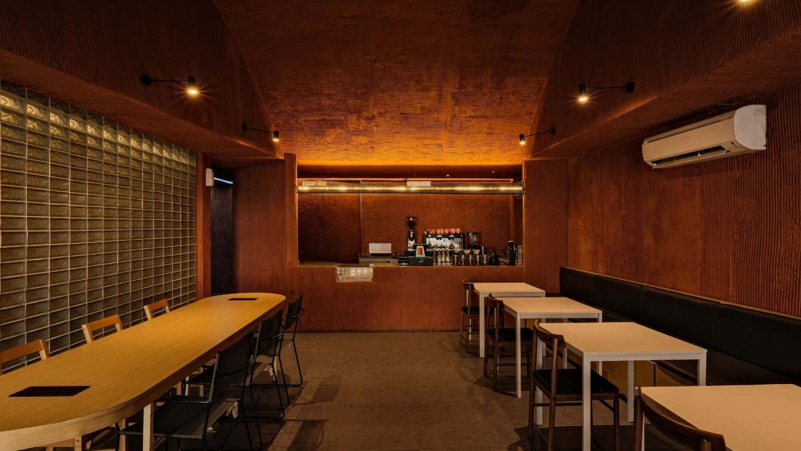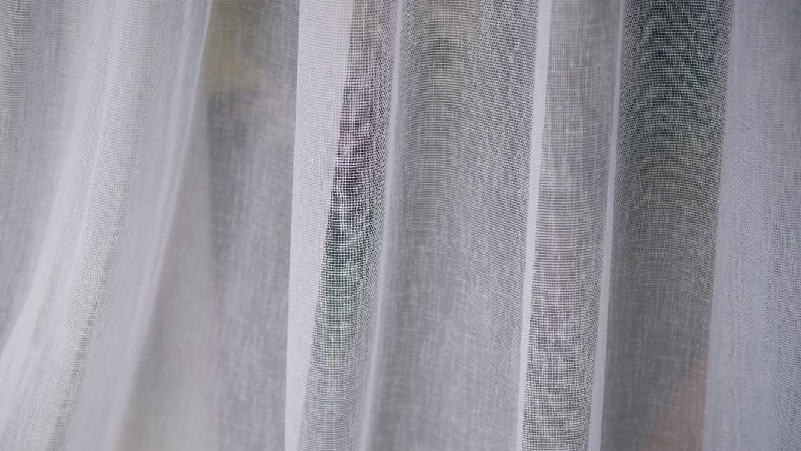The BIG Architecture Festival 2025, held on May 22-23, concluded with resounding success at Grando, Portorož, transforming the coastal venue into a vibrant hub of architectural dialogue, critical exchange, and visionary ideas.
Written by
BIG Architecture Festival
Photography
BIG Architecture Festival
Founded in 1897, Kichimi Seimen Ltd.. has a long history as a long-established manufacturer of Shiroishi noodles (Umen), a speciality of Shiroishi City, Miyagi Prefecture.
Project name
Tsurigane Ann
Architecture firm
Shotaro Oshima Design Studio
Location
Shiroishi, Miyagi, Japan
Photography
Shotaro Oshima Design Studio
Principal architect
Shotaro Oshima
Interior design
Shotaro Oshima
Collaborators
Ken Okamoto, Minato Yamanaka (Graphic Design)
Completion year
March, 2025
Civil engineer
Abekoueisha
Environmental & MEP
Nishimuragumi
Supervision
Shotaro Oshima Design Studio
Visualization
Shotaro Oshima Design Studio
Client
Kichimi Seimen Ltd.
Typology
Hospitality › Restaurant
At the anniversary XXX International Exhibition of Architecture and Design ARCH MOSCOW 2025, a unique art object "OBJECT 0" was presented in the Gallery area of Praktikum.
Written by
QPRO, Peter Zaytsev
Indo Avellanas is a luxury residential enclave located in Avellanas with a collection of one and two bedroom villas just steps from the Pacific Ocean. The objective of Indo Avellanas is to create an intimate community that fulfills the lifestyle, travel, and wellness aspirations of the clientele spending more time in this special region of Costa Ri...
Project name
Indo Avellans
Architecture firm
Garton Group Architecture
Location
Avellanas, Guanacaste, Costa Rica
Photography
Andres Garcia Lachner
Principal architect
Tom Garton, Dennis Cordero,
Design team
Dennis Cordero, Monica Serrano, Tom Garton
Structural engineer
Garton Group Architecture
Environmental & MEP
Christian Arias Urpí
Construction
Parco Constructora
Typology
Residential › House
Nestled in the heart of Austin, Texas, the Oxford Avenue residence is a striking example of contemporary architecture and thoughtful urban infill. Completed in 2022, this new construction offers four spacious bedrooms, four bathrooms, and a versatile bonus room, all within 3,272 square feet of carefully crafted living space.
Project name
Oxford Avenue
Architecture firm
Workshop No.5
Location
Austin, Texas, United States Of America
Principal architect
Bhavani Singal
Interior design
Workshop No.5
Construction
Streamline Construction Group
Typology
Residential › House
On April 18, 2025, The Lake House – Life Experience Pavilion, designed by Wutopia Lab at the commission of CSCEC Jiuhe East China Region, officially opened in Daning Park, Shanghai.
Project name
The Lake House - Life Experience Pavilion
Architecture firm
Wutopia Lab
Principal architect
YU Ting
Design team
HUANG He, PAN Dali, XIONG Jiaxing
Collaborators
Project Manager: PU Shengrui. Project Architect: Liran SUN. Soft Furnishing: Wuto Art, H&J. FF&E Project Manager: MA Liuliu. Signage: Wuto Art, MEEM HOUSE. Curation: Wuto Art. Curator: LU Yan.
Interior design
Shanghai C-yu Space Design Co., Ltd.Interior Consultant Team: DAI Yunfeng, CUI Xiaoxiao, ZHAO Ruyi, QIN Liyan, LUO Renwei
Completion year
April 2025
Structural engineer
MIAO Binhai
Lighting
Chloe ZHANG, WEI Shiyu
Construction
China Construction Second Bureau Decoration Engineering Co., Ltd.
Material
Ceramic Panels, Aluminum Panels, Recycled Materials
Client
CSCEC Jiuhe Development Group Co., Ltd East China Region. Client Design Team: GU Hongfei, FU Rao, QIU Yifei, XU Jie, LU Tongtong, HU Yingzhi, BI Qiu, WEI Jin
Typology
Residential › House
Casa Aroeira, a completed private residence in the countryside of São Paulo, designed by the acclaimed Brazilian firm FGMF Arquitetos.
Project name
Casa Aroeira
Architecture firm
FGMF Arquitetos
Location
Bragança Paulista, São Paulo, Brazil
Principal architect
Fernando Forte, Lourenço Gimenes, Rodrigo Marcondes Ferraz
Design team
FGMF Arquitetos - Forte, Gimenes e Marcondes Ferraz Arquitetos
Collaborators
Managers: Desyree Niedo, Gabriel Mota, Juliana Cadó, Sonia Gouveia. Coordinators: Geronimo Palarino, Iacy Gottschalk, João Baptistella. Bárbara Dolabella, Bruna Comin, Bruno Suman, Gabriel, Baptista, Giulia Petiti, José Carlos Navarro, Julia Jobim, Karina Nakaura, Lais Xavier, Leandro Leão, Victor Lucena. Interns: Ana Paula Sapia, Mariana Sarto, Michelle Vasques, Michelle Vasques
Structural engineer
Benedicts
Environmental & MEP
Zamaro
Landscape
Rodrigo Oliveira
Construction
Yellowbrick Houses
Typology
Residential › House
The house establishes controlled interior relationships with the street, while opening generously toward the backyard, taking advantage of the northern orientation and promoting a gradual transition between urban and domestic realms.
Architecture firm
KARLEN + CLEMENTE
Location
Rio Tercero, Córdoba, Argentina
Photography
Gonzalo Viramonte
Principal architect
Monica Karlen, Juan Pablo Clemente
Design team
Melisa Perotti, Agustina Rinaudo, Antonella Soldevila, Fernanda Mercado, Julieta Gaggiofatto
Typology
Residential › House
Reuse Project is part of the development of architectural theory that also falls within the category of sustainable architecture. This is one of the real examples of a Reuse Project that we completed this year. The existing structure of the building was formerly a medical laboratory used by a health clinic that is no longer in operation.
Architecture firm
INS Studio
Location
Makassar, Indonesia
Principal architect
Wisnu Wardhana
Design team
Irwansyah Usman, Wina Syahrir
Collaborators
District 27
Interior design
INS Studio
Structural engineer
District 27
Environmental & MEP
District 27
Tools used
SketchUp, Enscape, AutoCAD
Material
Plywood, Glass Block, Vinyl Floor, Reinforced Concrete, Glass, Stainless Steel
Typology
Hospitality › Cafe, Coffee Shop
Curtains play a big role in how a room feels. TheHues linen curtains give many choices. Some are soft and quiet. Others are bright and bold. Some are plain. Some have fun patterns. The right color, pattern and length can make any room feel nicer and cozier.
Written by
Liliana Alvarez

