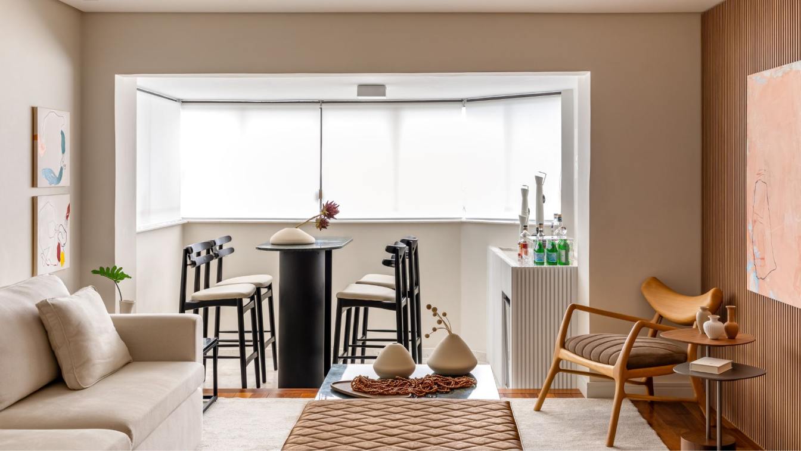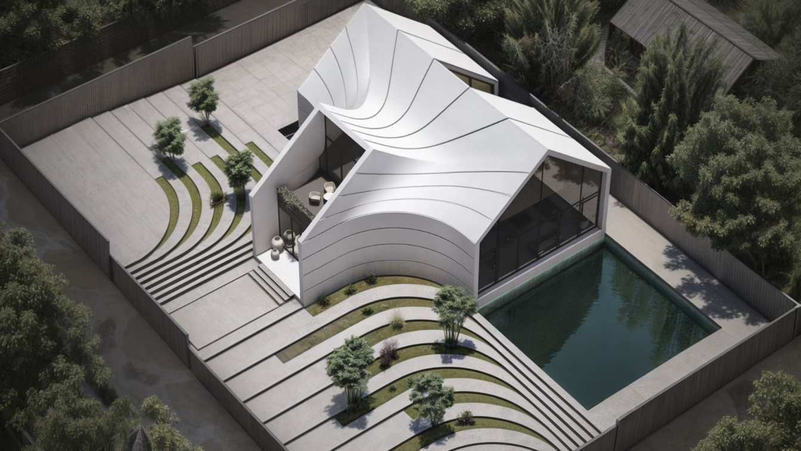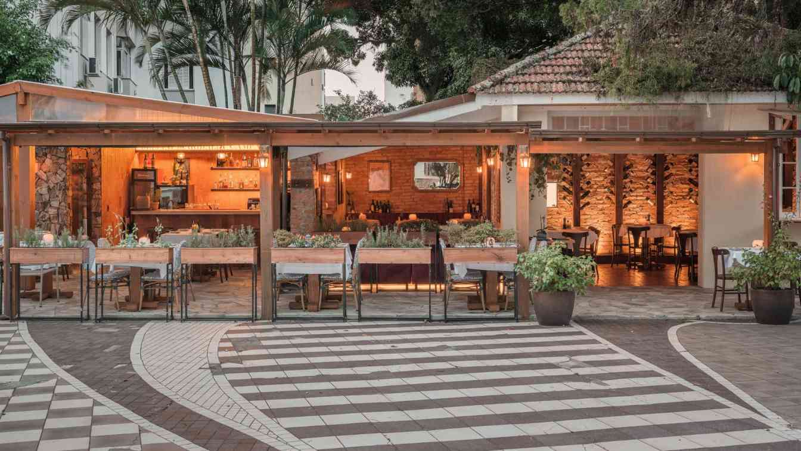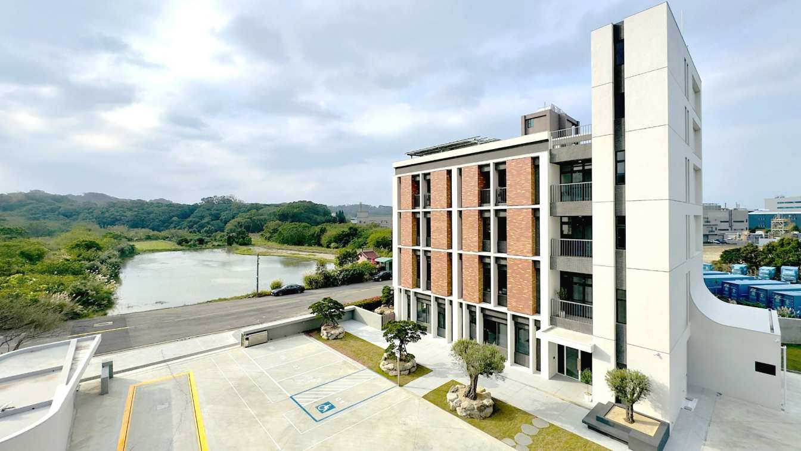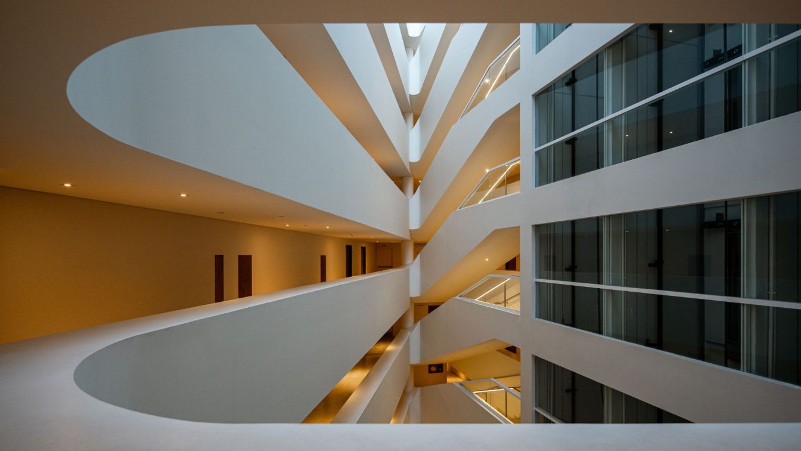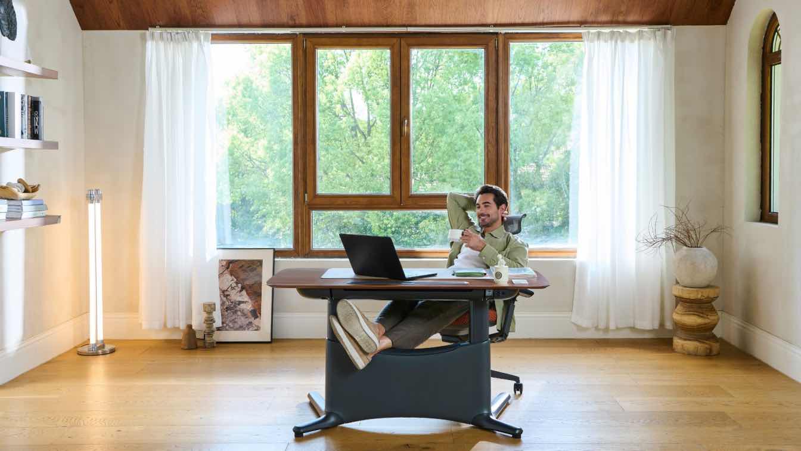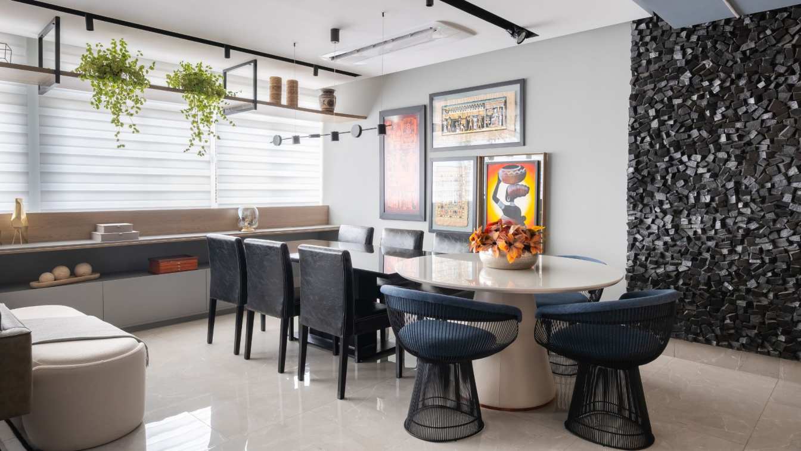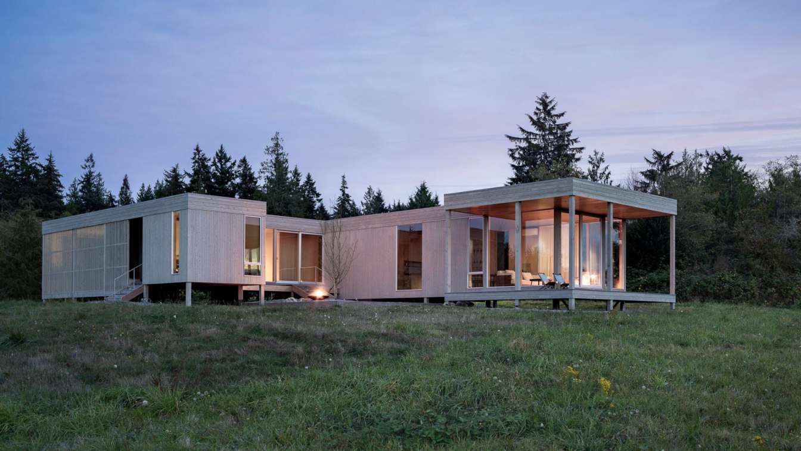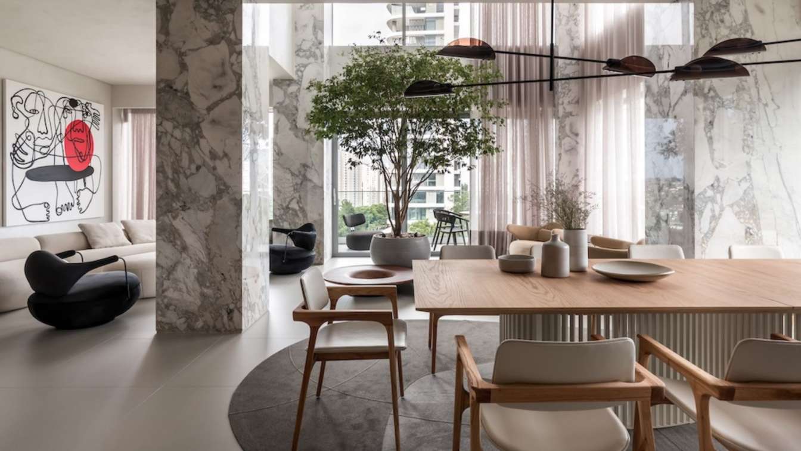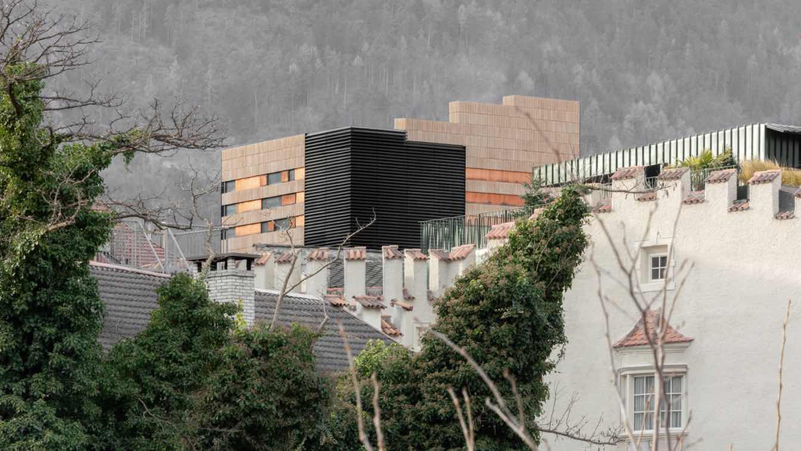Designed by architect Camila Dequech Ceschin Abdul-Hak, from DC55 Arquitetura, this 209-square-meter apartment located in the Bigorrilho neighborhood of Curitiba (Brazil) was renovated to accommodate the daily life of a couple and their daughter. The project was guided by a clear premise: to combine comfort, functionality.
Project name
Project Ripas Apartament
Architecture firm
DC55 Arquitetura
Location
Bigorrilho, Curitiba (PR), Brazil
Photography
Mariana Koentopp
Principal architect
Camila Dequech Ceschin Abdul-Hak
Design team
DC55 Arquitetura
Built area
209 m² (renovated area)
Interior design
DC55 Arquitetura
Environmental & MEP engineering
Lighting
Lighting project by DC55 Arquitetura
Material
Marble (Grupo Paraná), custom cabinetry (Takumi Móveis), loose furniture (Inove Design), artworks (Riviso Galeria de Arte), decorative objects (Ornament Casa), ceramic vases (Studio Tèrre)
Supervision
DC55 Arquitetura
Tools used
AutoCAD, SketchUp, V-ray, Adobe Photoshop
Client
Daniel, Michelly, Manuela
Typology
Residential › Apartment, Interior Renovation
Farid Villa in Lavasan was shaped with a form harmonized with its context and a gabled roof. In this project, the entry from the side façade influenced the overall form while simultaneously shaping the terrace. Ultimately, the villa functions as a joint connecting different landscape zones, including the pedestrian entrance, parking, and swimming p...
Project name
Farids Villa
Architecture firm
Masir Studio
Location
Lavasan, Tehran, Iran
Tools used
Rhinoceros 3D, Lumion, AutoCAD, Adobe Photoshop, Adobe Illustrator
Principal architect
Ramin Rahmani
Design team
Maryam Rahmani
Visualization
Maryam Rahmani
Typology
Residential › House
In the heart of Florianópolis, CARBONE Pizza & Pasta was created in what used to be the garage of an iconic historic mansion from the 1940s, located on the land that also houses Berlin by Cité. While the main mansion vibrates with the city's artistic and cultural movement.
Project name
CARBONE Pizza & Pasta
Architecture firm
Studio di Giácomo
Location
Florianópolis, Brazil
Photography
Rafael Ribeiro
Principal architect
Cristhine Digiácomo
Interior design
Cristhine Digiácomo
Civil engineer
Paulo Queiroz
Structural engineer
Paulo Queiroz
Construction
Paulo Queiroz
Lighting
Cristhine Digiácomo
Material
Wood, stone, clay coating
Client
Filippo Ferrantelli
Typology
Hospitality › Restaurant
As a benchmark enterprise for the transportation of high-tech industrial waste, the construction of the new factory park is not only to satisfy functionality, but also to convey the concept of environmental protection and a new vibrant corporate image.
Project name
Dialogue on Scale: Office-Factory Complex Building of Hong-Chen Company
Architecture firm
S2 Design, Architects and Associates
Photography
Fuyuan Su, Hsinye Liu
Principal architect
Fuyuan Su
Design team
Fuyuan Su, Haoshu Wang
Collaborators
XJ Studio/ Shawn Lu, Ivee Lin, Yirui Tseng
Interior design
XJ Studio
Landscape
XJ Studio / S2 Design, Architects and Associates
Structural engineer
KC Structure Office
Environmental & MEP
Ming-Jin Professional Engineering Corporation
Construction
Chia Fu Construction Company
Supervision
S2 Design, Architects and Associates
Tools used
AutoCAD, SketchUp, Lumion
Material
Faux-brick rectangular tile, dark 45*45 ceramic tile, white fauxstone paint, corrugated metal sheets
Typology
Commercial › Office Building, Office-Factory Complex
The Cabo Corazón Hotel, located in Cabo San Lucas, Baja California Sur, underwent a comprehensive renovation that transformed its preexisting condition. The original 2010 complex, consisting of two functional yet spatially disconnected towers, lacked a fluid relationship with the external common areas and the surrounding environment.
Project name
Hotel Cabo Corazón
Architecture firm
Rabago Architects
Location
Los Cabos, Baja California Sur, Mexico
Principal architect
Arnoldo Rábago
Collaborators
Frames: Alumétrica; Acoustics: Saad Acústica
Interior design
Amass & G, Cachet Interior Design
Civil engineer
Cautín / Sergein
Structural engineer
Consultores En Ingenieria Estructural S.A. De C.V.
Lighting
Lighting & Living Onx
Typology
Hospitality › Hotel
In response to the growing demand for healthier, more flexible work environments, COLAMY has announced the launch of LumiDesk, an ergonomically designed desk tailored for modern professionals navigating hybrid and remote work models.
Written by
Liliana Alvarez
Designed by architect Karina Passarelli, this 135m² apartment underwent a complete transformation to meet the needs and lifestyle of a young couple, a pediatrician and a businessman. Although they do not have children, the residents frequently receive family, friends and godchildren, which required a fluid, integrated and welcoming floor plan.
Project name
Apartment Santo André
Architecture firm
Studio Karina Passarelli
Location
Santo André, São Paulo - Brazil
Photography
Robson Figueiredo
Principal architect
Karina Passarelli
Design team
Studio Karina Passarelli
Interior design
Studio Karina Passarelli
Environmental & MEP engineering
Lighting
Studio Karina Passarelli
Supervision
Studio Karina Passarelli
Tools used
SketchUp, Corona Render, Adobe PhotoShop, AutoCAD, Adobe Lightroom
Client
Priscila, Henrique Vincentin da Silva
Typology
Residential › Apartment
Floating above a meadow, Whidbey Uparati minimizes visual and physical impact on the natural landscape by blending into the site rather than asserting itself upon it. Upon approach, the meadow vegetation surrounds a winding path up a steady slope to the house. The house is a family retreat for meditation, bonding, and uparati – “stillness” in sansk...
Project name
Whidbey Uparati
Architecture firm
Wittman Estes
Location
Whidbey Island, Washington, USA
Principal architect
Matt Wittman, Jody Estes
Design team
Matt Wittman, Jody Estes, Nikki Sugihara
Interior design
Wittman Estes
Structural engineer
J Welch Engineer
Construction
JADE Craftsman Builders LLC
Typology
Residential › House
Bo.arch Studio's project focuses on contemporary Brazilianness, valuing art, design and integration with the landscape in Curitiba. Designed by architects Marina Carvalho and Thalita Peron, from the Curitiba-based firm Bo.arch Studio, the interior design for the 306 m² apartment located in the Mai Terraces building, by Construtora Laguna, in Curiti...
Architecture firm
Bo.arch Studio
Location
Mai Terraces, Curitiba, Paraná, Brazil
Photography
Eduardo Macarios
Principal architect
Marina Carvalho, Thalita Peron
Design team
Bo.arch Studio, Marina Carvalho, Thalita Peron
Collaborators
Deco Marcenaria, Spot Light, Simmetria Ambienti, Galeria Zilda Fraletti, Green House
Interior design
Bo.arch Studio
Environmental & MEP engineering
Lighting
Layered lighting project developed by the Bo.arch Studio team, executed in partnership with Spot Light
Material
Michelangelo Prime white marble (from Paraná), natural wood, floor-to-ceiling glass panels, plant elements (such as the jabuticaba tree integrated into the project)
Supervision
Bo.arch Studio
Typology
Residential › Apartment
In the heart of Brixen, a neglected urban fragment was transformed into an open, accessible civic space. The new volume, both respectful and confident, contrasts and complements the existing fabric, while green terraces offer fresh perspectives and private retreats.
Written by
BIG SEE Architecture & Interior Design Awards
Photography
Gustav Willeit

