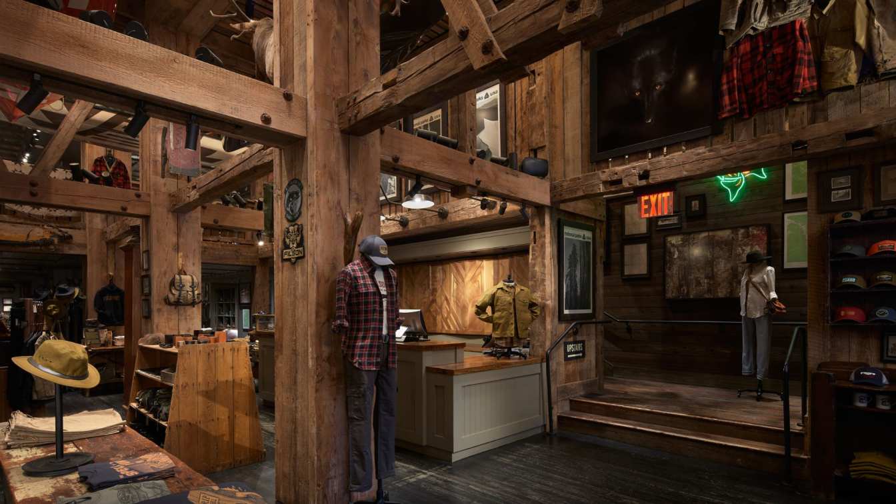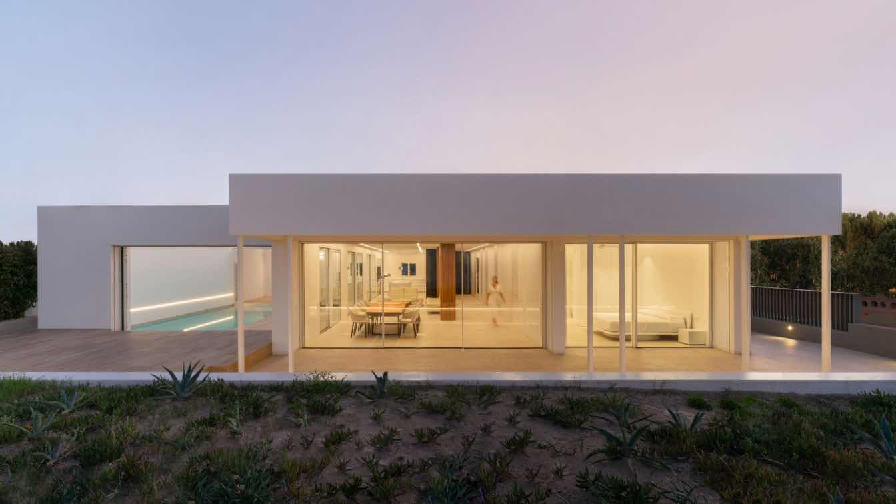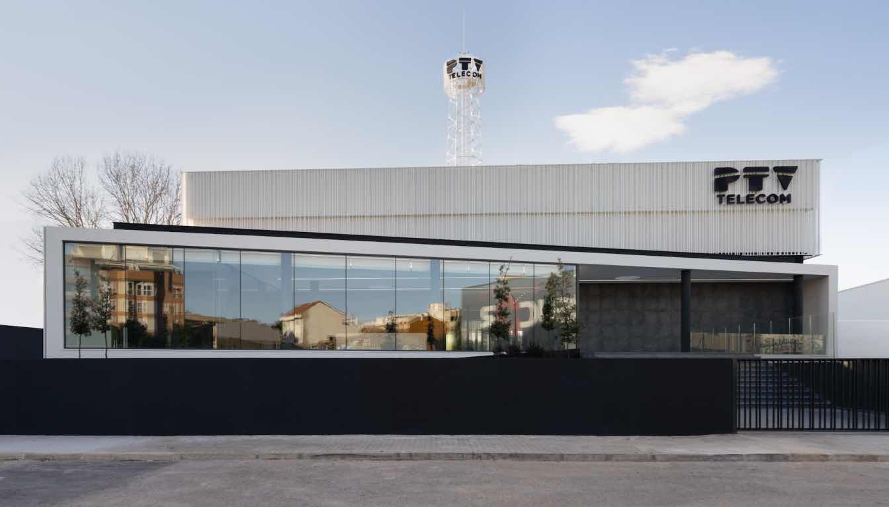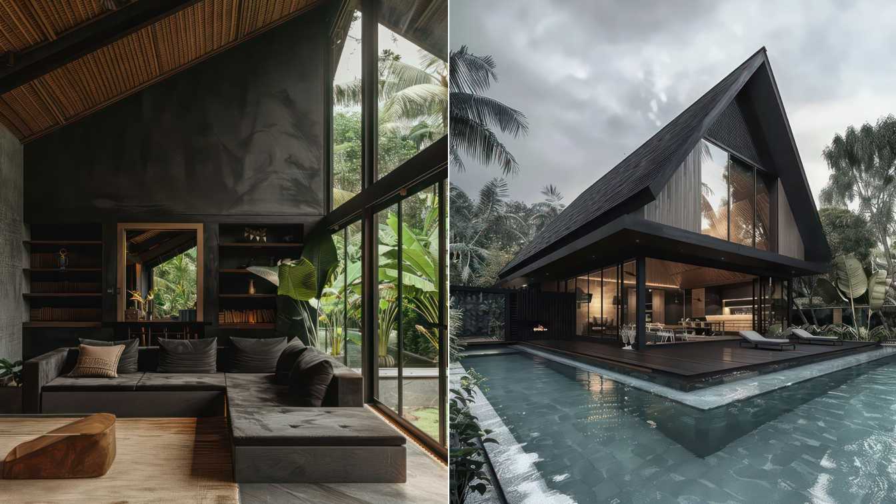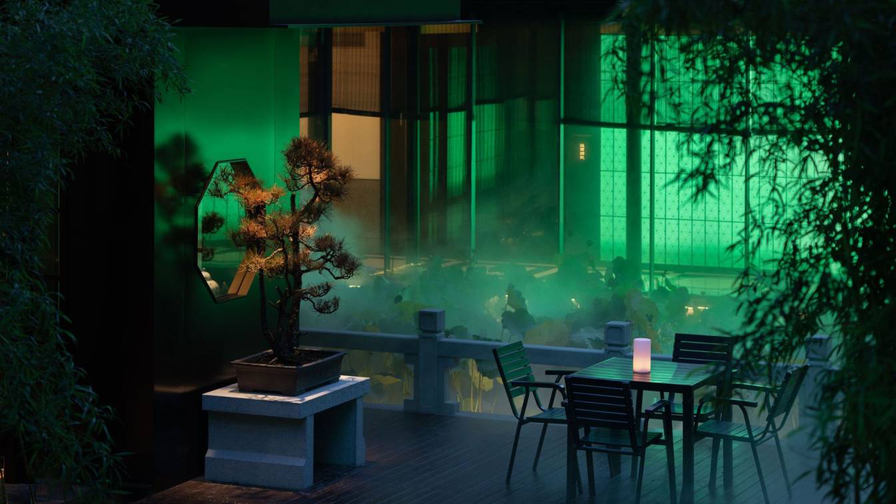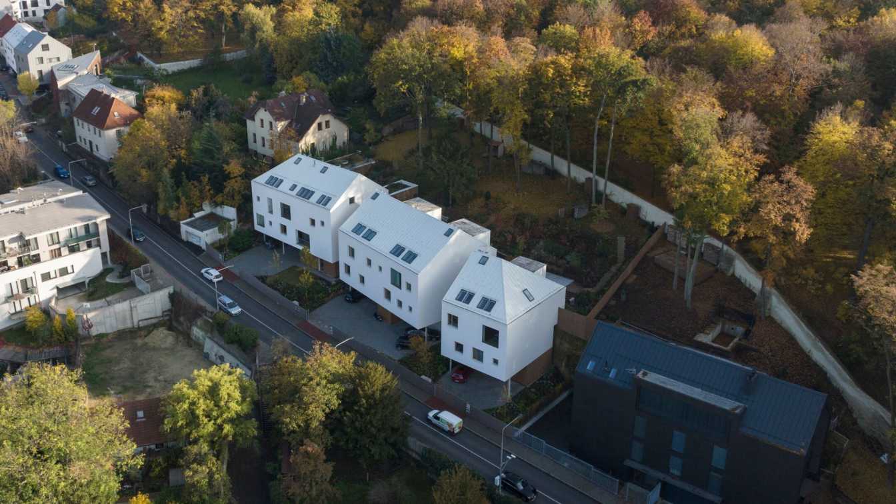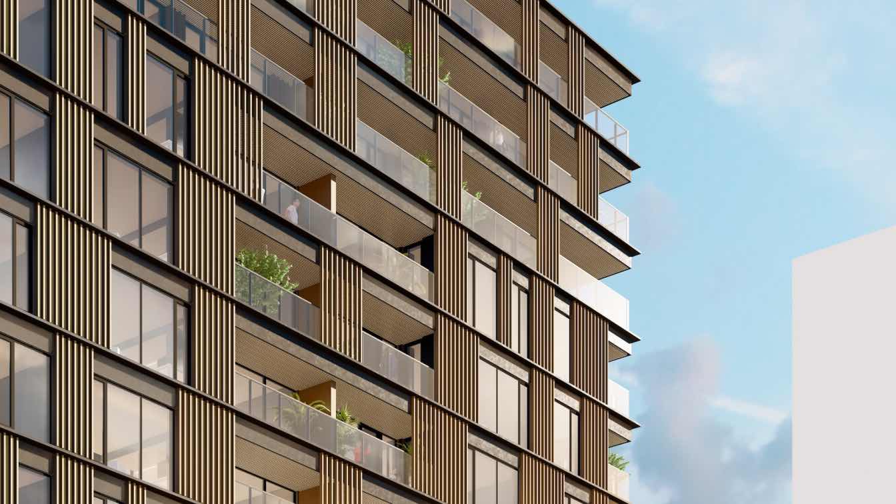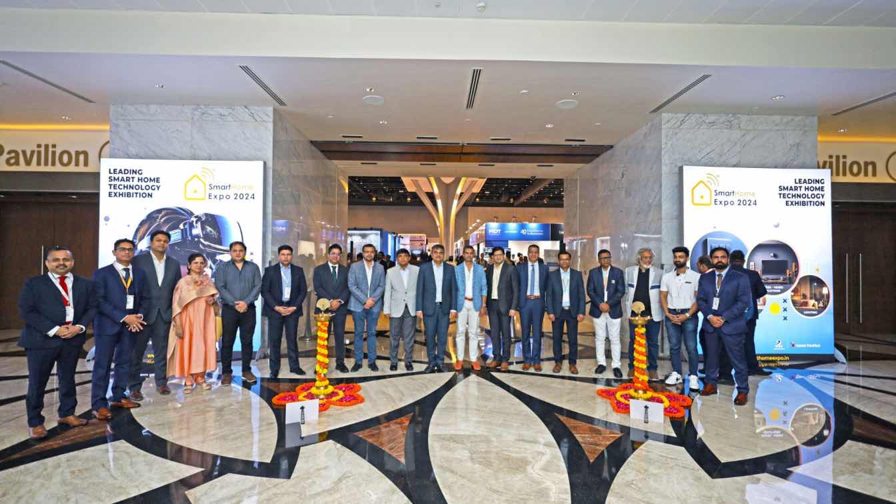Filson’s New York flagship store in mid-town Manhattan occupies a 4,000-square-foot former mattress store in an 1800s brownstone located on Broadway, near Union Square. The store showcases the product line in an immersive experience that brings the brand to life in the heart of the city.
Project name
Filson NYC Flagship
Architecture firm
Heliotrope Architects
Location
New York, New York, USA
Design team
Mike Mora AIA, Design Principal. Tonia Capuana, Architect
Collaborators
Heavy Timber Fabrication: Spearhead
Interior design
Heliotrope Architects
Design year
Founded in 1897
Lighting
Invisible Circus
Material
Wood, Glass, Steel
Typology
Commercial › Store
From traditional modular cubicles to today’s open collaborative spaces, humans have never stopped changing the way they work. Designed by the One House team led by founder Fang Lei, the interior of the new office of Shanghai Transaction Succeed Industrial Investment, recently unveiled at Shanghai Yuejie Expo Park, is contemporary, minimalist, smart...
Project name
Shanghai Transaction Succeed Office
Architecture firm
One House Design
Location
Yuejie Expo Park, Huangpu District, Shanghai, China
Principal architect
Fang Lei
Design team
Li Huang, Wang Jiarui, Zhao Binjie
Collaborators
Wendy Li, Pass Pan, Chen Ying
Typology
Commercial › Office
On a beach of fine white sand next to the Mediterranean Sea and tucked into the coastline dunes, we come upon a house that was built 80 years ago by a Parisian mayor. This is the preexisting house of rectangular shape with a hip roof and a large enclosed courtyard facing the southeast.
Project name
Casa De La Duna
Architecture firm
Ruben Muedra Estudio De Arquitectura
Location
46780 Oliva, Valencia, Spain
Photography
Adrián Mora Maroto
Principal architect
Rubén Muedra
Collaborators
Ángela Gómez, Víctor Pavía
Interior design
Rubén Muedra Estudio de Arquitectura
Civil engineer
Rubén Clavijo
Structural engineer
Emilio Belda
Construction
Nideker Houses
Typology
Residential › House
Nestled within the prestigious confines of Mihan, Nagpur, Zen Casa stands as a contemporary ode to neoclassical design, seamlessly blending timeless architectural elements with an ethos of tranquil simplicity. This 4BHK duplex residence, sprawling across 1750 sqft, caters to a family of 5, tailored meticulously to accommodate their modern lifestyle...
Architecture firm
Rohit Dhote Architects
Photography
Ashish Bhonde
Principal architect
Rohit Dhote
Interior design
Rohit Dhote Architects
Supervision
Rohit Dhote Architects
Visualization
Rohit Dhote Architects
Material
Nexion, Dulux, Akzo Nobel, FDS Veneer, Onesta
Typology
Residential › House, Interior Design
When we started with the 'PTV Telecom' office project, we were faced with a pre-existing building located in the southern outskirts of the city of Valencia. PTV Telecom' is an innovative, dynamic and expanding company that seeks to establish its headquarters in the city.
Project name
Oficina Central PTV Telecom (Headquarters PTV Telecom)
Architecture firm
Ruben Muedra Estudio De Arquitectura
Location
46026 Valencia, Valencia, Spain
Principal architect
Rubén Muedra
Collaborators
Emilio Belda, Patricia Sancho
Interior design
Rubén Muedra Estudio de Arquitectura
Structural engineer
Emilio Belda
Visualization
Javier Hinojosa
Typology
Commercial › Office
Nestled deep within the lush forests of Bali, Indonesia, the Whispering Willow Retreat stands as a harmonious blend of modern minimalism and traditional Balinese materials. This stunning A-frame house, crafted from dark wood and stone, exudes an air of tranquility and elegance amidst the serene beauty of Ubud.
Project name
The Whispering Willow Retreat
Architecture firm
Rabani Design
Tools used
Midjourney AI, Adobe Photoshop
Principal architect
Mohammad Hossein Rabbani Zade, Morteza Vazirpour
Design team
Rabani Design
Visualization
Mohammad Hossein Rabbani Zade & Morteza Vazirpour
Typology
Residential › Villa, Hideout
The project site’s ground level was originally below that of the adjacent office buildings, resulting in water from the surrounding area flooding the site on rainy days. Taking into account the client’s enthusiasm for traditional Chinese gardens, LDP’s Lead Designer Lei Jian took inspiration from famed Ming Dynasty gardens in the Jiangnan style, ad...
Project name
Purple Garden Restaurant
Architecture firm
LDP (LEI DESIGN AND PRODUCTION)
Location
140 meters northwest of the intersection of Macheng Road and Wensan Road, Xixi Street, Xihu District, Hangzhou City, Zhejiang Province, China
Design team
Li Wen, Zhang Yu
Interior design
LDP (LEI DESIGN AND PRODUCTION)
Material
silk, fabric, stainless steel plated with copper
Typology
Hospitality › Restaurant
Libocká Street, which borders the historic Hvězda (Star) Game Reserve on the north side and slopes down from Petřiny to Libocká Pond and Litovický Creek, is not very welcoming at first glance. From the south side it is defined by fragmented original terraced housing supplemented by the remains of grand suburban villas from the late 19th century. It...
Project name
Under the Star Game Reserve
Architecture firm
Martin Cenek Architecture
Location
Libocka Street, Prague – Liboc, Czech Republic
Photography
Martin Cenek, Drone images: Marek Jehlička
Principal architect
Martin Cenek
Design team
Tomáš Minarovič
Built area
Built-up area 716 m²; Gross floor area 1910 m²; Usable floor area 1396 m²
Collaborators
Plumbing: Tomáš Balažovič; HVAC: Ondřej Zikán; Electrical: Petr Bürger; Fire protection: Jindřiška Hüttnerová
Structural engineer
František Denk
Material
Concrete - main construction, visible in the main living areas. White coated steel - columns. White lime plaster - façade of main masses. Oiled timber elements - parts of the facades. 2 White lacquered aluminium sheet – roofing. Perforated white trapezoidal metal sheet - parts of facades of the apartment building. Oak parquet - floors of residential parts. Oak veneer and white lacquer - furniture designed by the author. Grey cement screed - wall finishing in bathrooms. Hexagonal grey tiles - bathroom floors. Solid oak planks - terrace surfaces. Hot-dip galvanized grating - outdoor staircase of the apartment building. Grey stained wooden slats - street fencing
Typology
Residential Architecture
Following a pitch in 2023, MoederscheimMoonen was invited by Maarsen Groep to design a new mixed-use building in the Buiksloterham district of Amsterdam. The final design has now been completed, and the environmental permit has been granted.
Project name
Distelweg Amsterdam
Architecture firm
MoederscheimMoonen Architects
Location
Buiksloterham Amsterdam, Netherlands
Principal architect
MoederscheimMoonen Architects
Design team
MoederscheimMoonen Architects
Built area
12.400 m² excluding parking
Collaborators
Baljon Landschapsarchitecten (Landscape Architect). DWA, Pieters Bouwtechniek, LBP Sight (Advisors).
Visualization
MoederscheimMoonen Architect
Typology
Residential › Apartments
The Smart Home Expo 2024, India’s largest Expo focused on Smart Home Technology, Home Automation, Smart Lighting, Intelligent Building and a special Curated Section on Audio-Video is taking place from 2 to 4 May 2024 at Jio World Convention Centre, Mumbai.
Photography
The Smart Home Expo 2024

