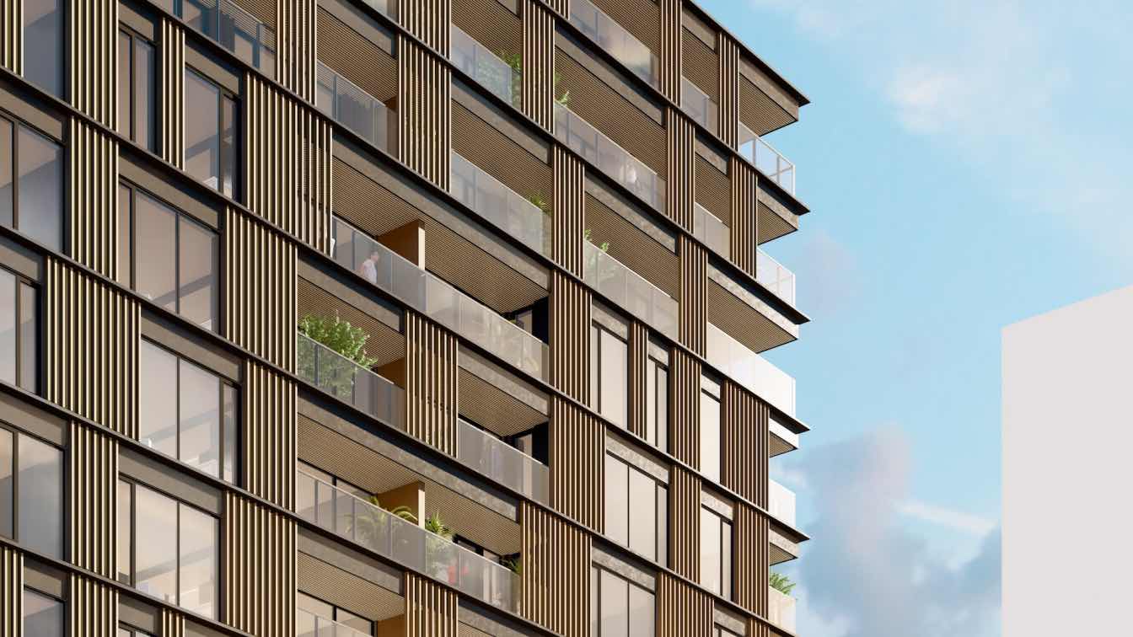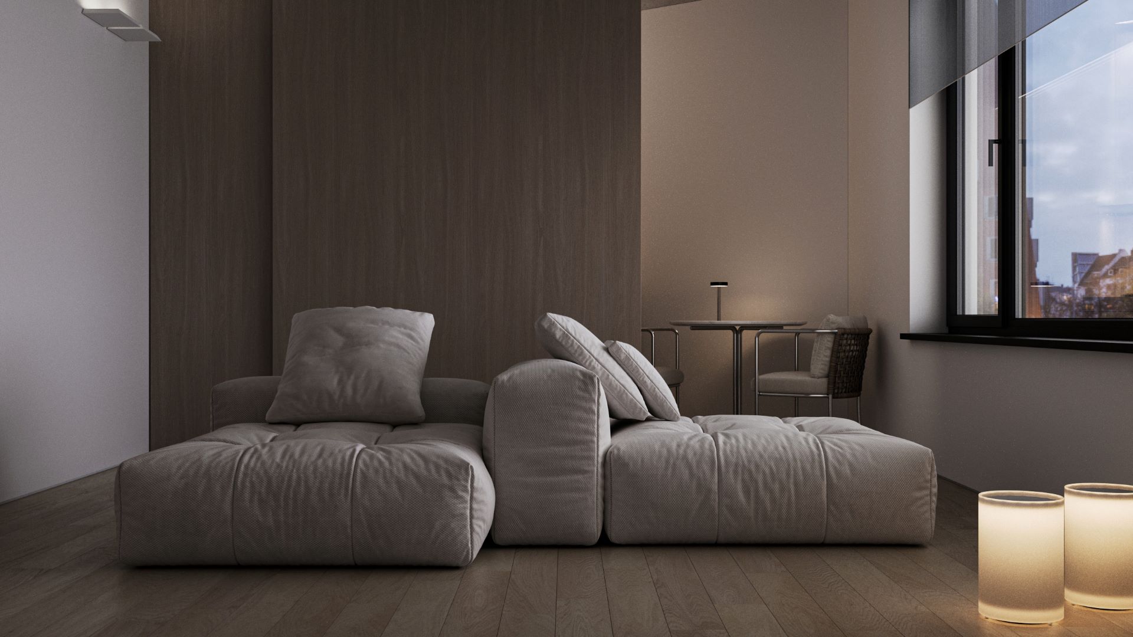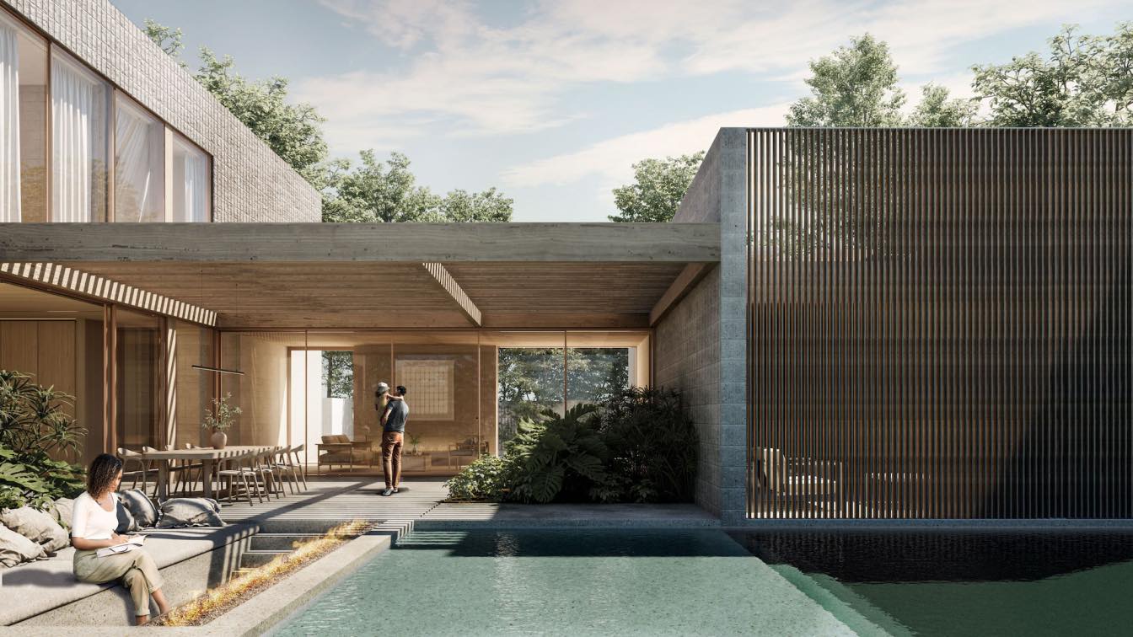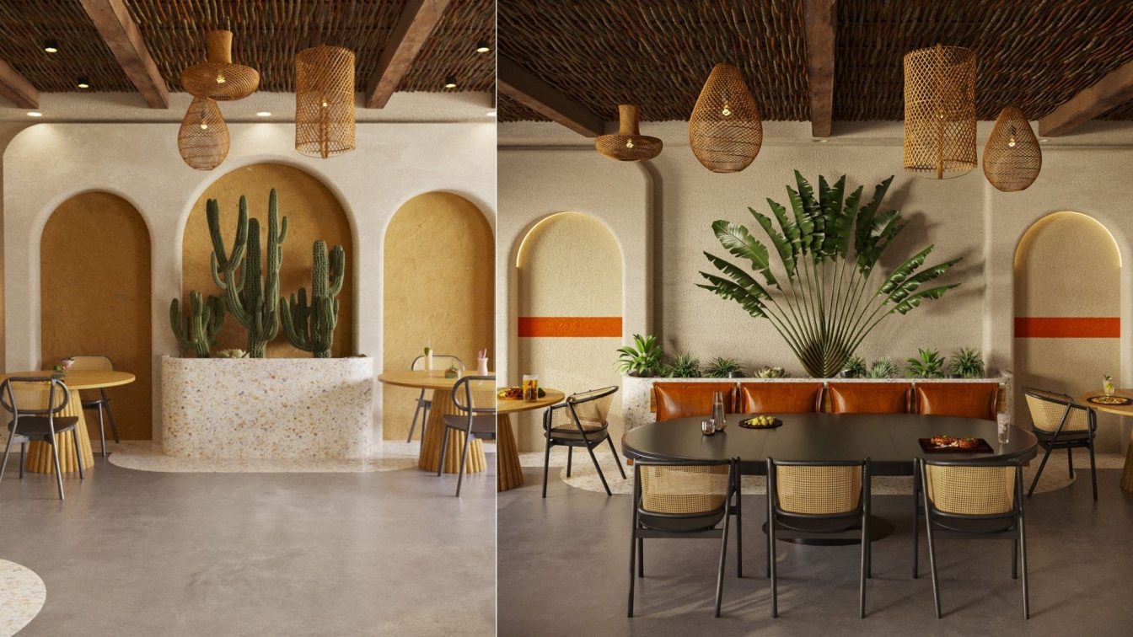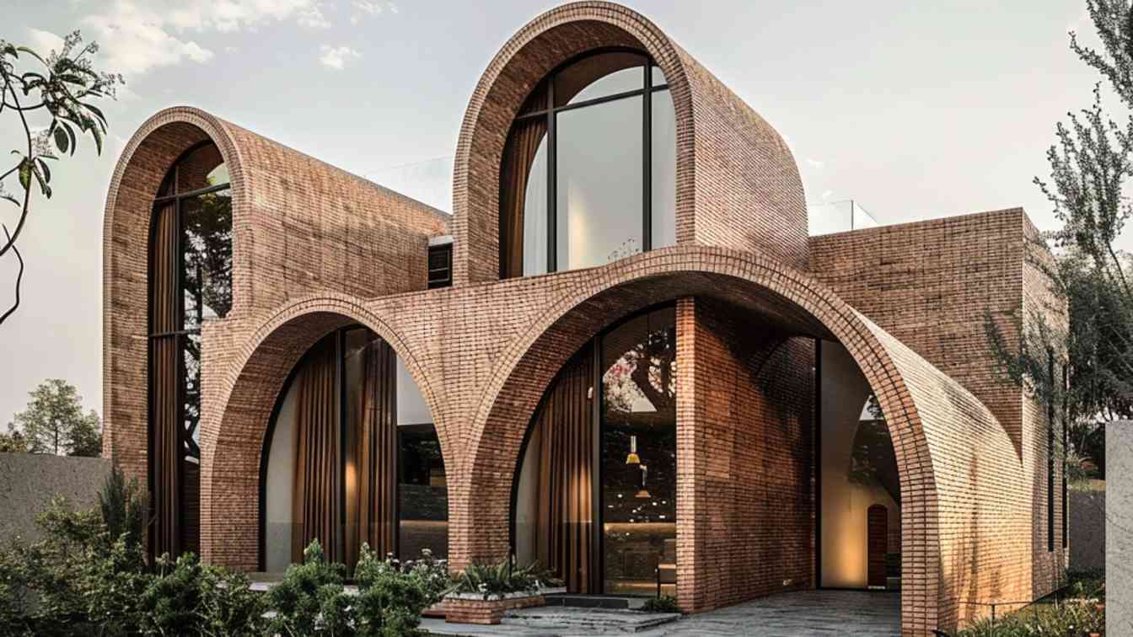Following a pitch in 2023, MoederscheimMoonen was invited by Maarsen Groep to design a new mixed-use building in the Buiksloterham district of Amsterdam. The final design has now been completed, and the environmental permit has been granted.
From industrial estate to circular urban district
Buiksloterham is undergoing significant development, with the municipality having ambitious plans for this promising waterfront area. Formerly an industrial estate, Buiksloterham is transitioning into an urban district where living and working are integrated.
A new place to live, work, and relax
MoederscheimMoonen's design, situated between Distelweg and Johan van Hasseltkanaal, follows the elongated plot as a guiding principle. The building acts as the axis where all functions converge. The program is divided into three volumes: residential, office, and parking. The tallest volume along the water contains the residential program, the elongated volume in the middle houses the elevated parking garage, while the office program is situated along Distelweg. The high plinths along the sides of the building house a living room, cafes, office and studio spaces thatconnect with the street.
The overall design creates an engaging layering through clever proportions and shifts between volumes. A robust base anchors the building and provides space for relaxation. Strategic recesses create inviting outdoor spaces for relaxation and enrich the urban fabric. An elegant pergola on the ground floor connects the volumes and contributes to the green facades and roofs.
Each volume is uniquely designed to fulfill its specific function, with architecture characterized by clean horizontal lines and playful vertical planes subtly referencing Buiksloterham's industrial heritage.

Living by the water
The building's height features 104 residences spread over thirteen floors. With various housing typologies and a mix of social and private sector housing, the building accommodates diverse demographics. All residences are energy-efficient with an A+++ rating. Residents of social housing units have access to a communal living room and outdoor space. The remaining residences feature spacious outdoor areas, large sliding doors, and pleasant loggias, offering beautiful views of the water.
Working along the Distelweg
Facing Distelweg, an attractive office space suitable for various tenants will be realized. A communal green and shaded rooftop terrace make it a pleasant place to work. Additionally, the office program meets the highest sustainability standards, with a BREEAM Excellent rating and an MPG of 0.8.
Parking in the middle
The parking program is located above ground between the residential and office areas, providing short walking distances to both functions. Parking starts from the first floor, allowing active programming such as offices and bicycle parking to be maintained below. The garage facade is clad with aluminum stretched mesh panels and robust wooden louvers, providing support for a diverse mix of climbing plants.

Climate adaptation
The building's base not only anchors it in the surroundings but also prevents waterlogging during high water or floods. Through a wide range of water-retaining measures, water retention is promoted, and heat stress is reduced, ensuring the building is prepared for future challenges. The roofs are designed as intensive green and brown roofs for biodiversity and, thanks to PV panels, provide energy, minimizing the building's ecological footprint.
The new building and surrounding area are designed in collaboration with Baljon Landscape Architects, an ecologist with a focus on increasing biodiversity. Features such as green facades, green roofs, and multiple nest boxes for bats, house sparrows, swifts, starlings, and sand martins are incorporated. Attention is also given to insect habitats.
Status
The environmental permit has been granted, and a builder has been selected to proceed with the technical implementation. Construction is expected to commence in September 2024.







