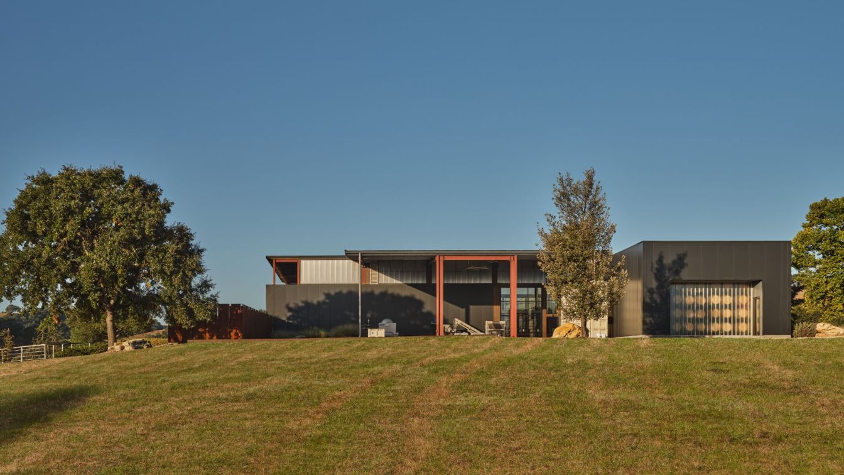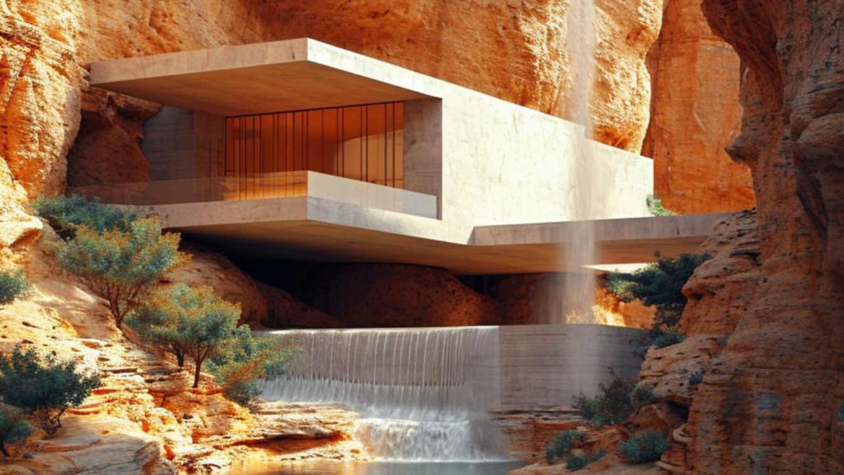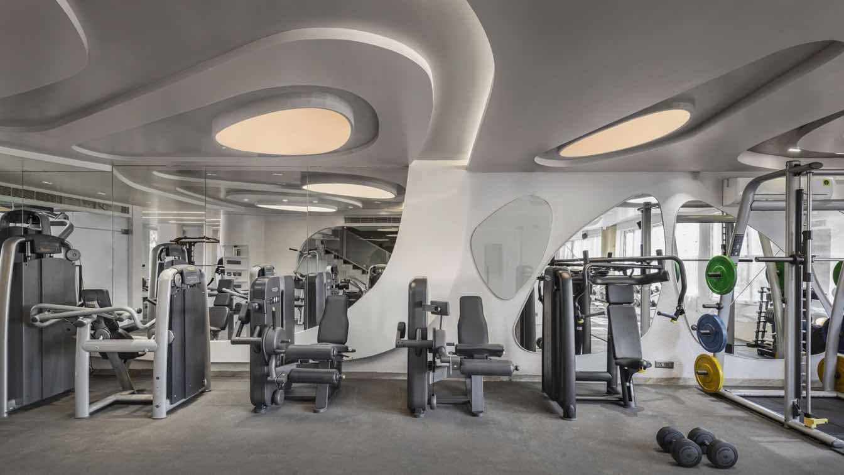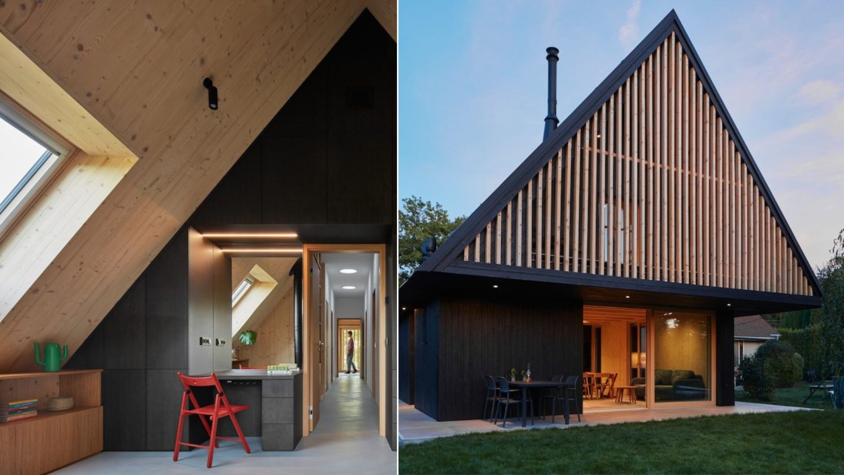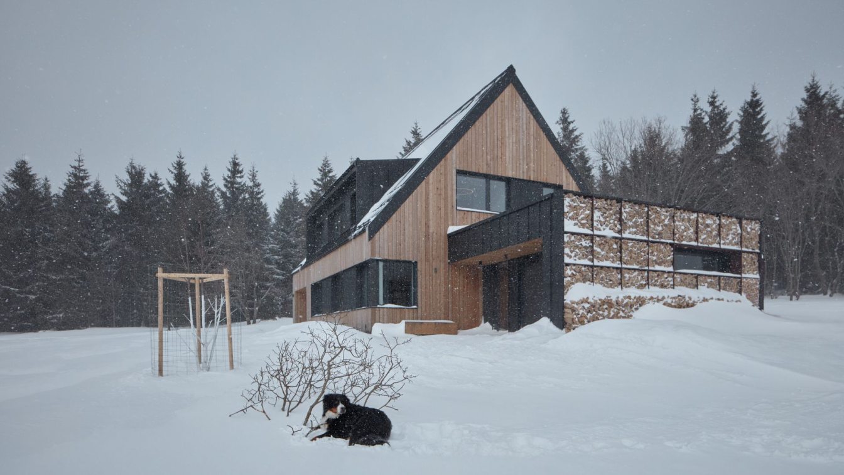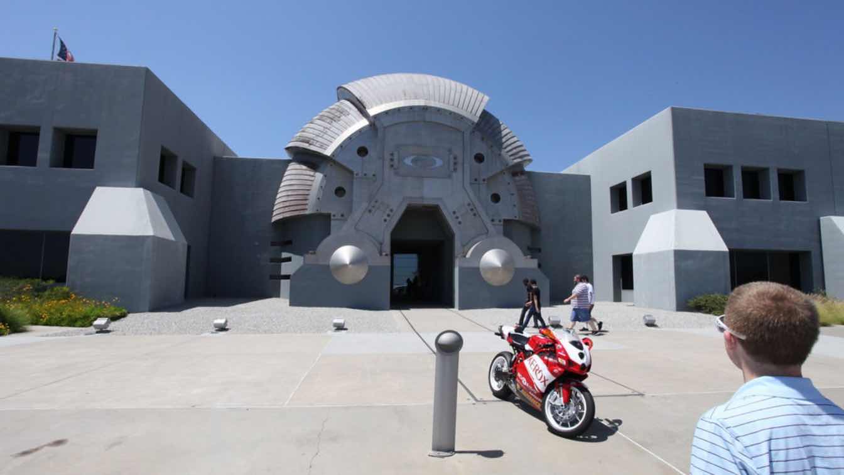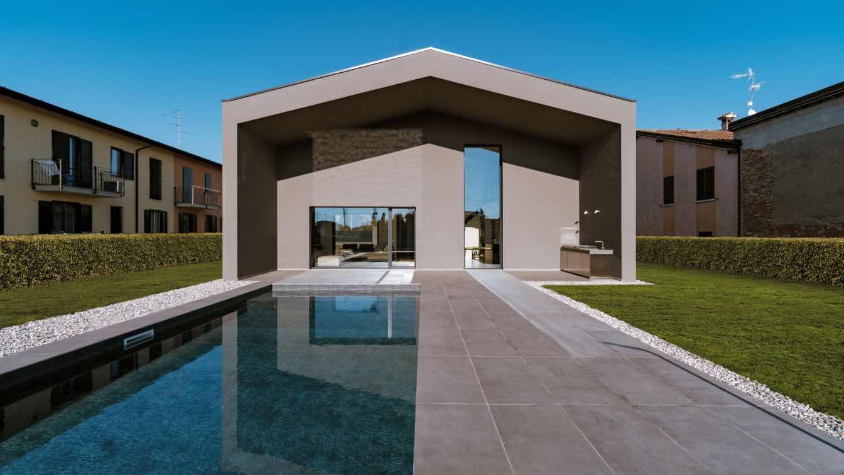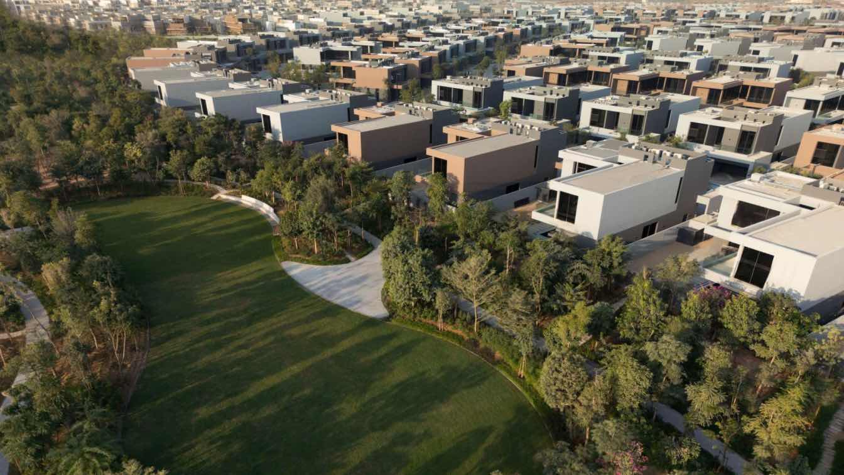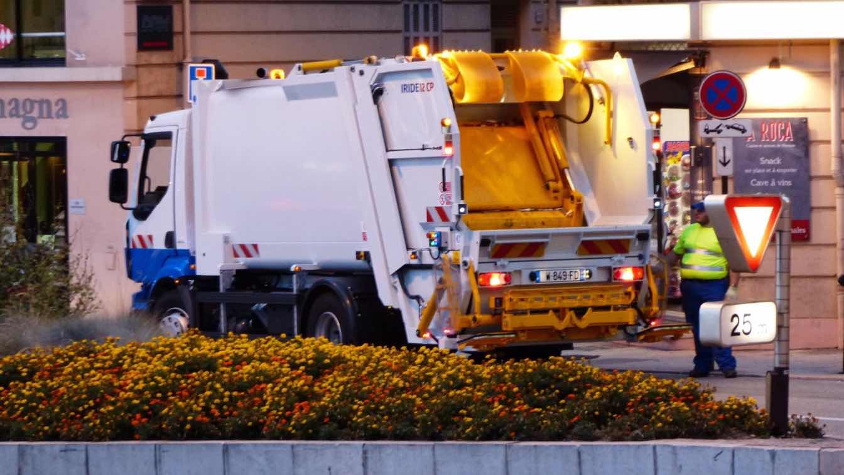Fulldraw Vineyard is located within the Templeton Gap AVA, the heart of California’s Central Coast wine country. Set on 100 acres of established vineyards, the land is characterized by its rich limestone soils and cool maritime climate—the perfect setting for growing Rhone-style varietals.
Project name
Fulldraw Vineyard
Architecture firm
Clayton Korte
Location
Paso Robles, California, USA
Photography
Likeness Studio
Design team
Brian Korte FAIA | Principal, Camden Greenlee, AIA | Associate, Christian Hertzog | Project Manager (former)
Collaborators
Fire Protection Engineer: Collings and Associates; Access Compliance: Access Compliance Consultants, Inc.; Energy Compliance: In Balance Green Consulting; Client: Connor and Rebecca McMahon
Civil engineer
Above Grade Engineering
Structural engineer
SSG Structural Engineers
Environmental & MEP
M+P Engineer: 3C Engineering; Electrical Engineer: Thoma Electric
Lighting
FMS Partners in Architectural Lighting
Construction
Rarig Construction
Client
Connor and Rebecca McMahon
Welcome to "Canyon Harmony Residence," a marvel of architectural ingenuity seamlessly integrated into the breathtaking landscapes of Antelope Canyon in Arizona.
Project name
The Rift Respite
Architecture firm
Monika Pancheva
Location
Antelope Canyon, Arizona, USA
Tools used
Midjourney AI, Adobe Photoshop
Principal architect
Monika Valentinova Pancheva
Visualization
Monika Pancheva
Typology
Residential › House
Spaces + Partners Architects: Facades of mirrors, space identity through arranged equipments, replicating geometry, and an exposed network of services reminds one of the classic design of a gym. Straying away from this standard ideology, this design aims to change the vocabulary of fitness and create an adrenalised identity through nature’s free fo...
Project name
Anatomy Lifestyle Fitness
Interior design
Spaces + Partners Architects
Location
New Delhi, India
Photography
Bharat Aggarwal
Principal designer
Manoj Kumar Sharma
Design team
Abhishek Jain, Nishtha Gupta
Architecture firm
Spaces + Partners Architects
Material
Plaster, Gypsum, Wood , Vinyl Flooring
Tools used
AutoCAD, Rhinoceros 3D , Grasshopper
Typology
Interior Design › Lifestyle
A new family home was built in place of an old cherished childhood holiday hut, acknowledging the hut's influence on the new design. Given the area's shift toward family home construction and the sentimental value attached to the old hut, preserving its appearance was deemed fitting for the new project.
Project name
Hut-Inspired House
Architecture firm
Atelier Hajný
Location
Říčany, Czech Republic
Principal architect
Martin Hajný
Design team
Alex Yeloyeva
Collaborators
Project documentation and construction: 3AE
Built area
Built-up area 116 m², Gross floor area 216 m², Usable floor area 180 m²
Material
CLT panels – structure. Charred wood – facade. Cement floor, bathroom wall surfaces. 1 Oak veneer – light wood furniture, interior doors. Birch veneer – dark wood furniture
Typology
Residential › House
Modern cottage in the Krkonoše Mountains with a simple, archetypal form and modest material composition. ADR designed the house itself, the basic layout, and the concept of furniture placement, while Formafatal provided specific interior solutions, including internal surfaces, furniture, and finishing elements.
Architecture firm
ADR [architecture], Formafatal [interior design]
Location
Krkonoše, Czech Republic
Principal architect
Aleš Lapka, Petr Kolář [ADR] Katarína Varsová, Petra Dagan [Formafatal]
Design team
Anna Vildová, Ondřej Krajdl [ADR]
Collaborators
Chief engineer: RVA architects [Ing. Roman Vejmelka]. Construction: 3K stavby. 1 Management – interior realization: Tomáš Kalhous. Atypical furniture: Jaroslav Bernt. Metalwork: Ivo Vrátil. Epoxy screed realization: Tomáš Šomšág
Built area
Built-up area 214 m²; Gross floor area 344 m²; Usable floor area 242 m²
Material
Rolled steel – wall cladding. Massive wood – kitchen table, floor, tailor-made furniture. Cement screed – surfaces of bathrooms. Concrete – wash basins Uncolored perforated metal sheet – panel wall of stairs
Typology
Hospitality › Cottage
Verse Design has won 20 design awards for Thirty 75 Tech, a high-end office building located in Silicon Valley.
Project name
Thirty75 Tech
Architecture firm
Verse Design
Location
3075 Olcott St. Santa Clara, California 95054, USA
Principal architect
Paul R. Tang
Collaborators
Acoustical: Salter. Geotechnical Engineer: Langan. Curtainwall Subcontractor: Architectural Glass & Aluminum
Civil engineer
MacLeod & Associates
Structural engineer
Walter P. Moore
Environmental & MEP
Glumac
Lighting
HLB Lighting Design
Construction
Truebeck Construction
Typology
Commercial › Office Building
The Oakley Headquarters, much like Oakley's boldly designed products, features a provocative architecture with steampunk-inspired interiors to match. In interviews with the designer of the building, sci-fi classics like Metropolis and Blade Runner were cited as both inspiration and reference for the design.
Photography
Robert Scoble
Casa Nato is a single villa that stands out for its innovative and functional architecture. The structure consists of three distinct volumes, each designed to fulfill specific functions, thus creating a well-organized and harmonious living environment.
Architecture firm
ZDA | Zupelli Design Architettura
Location
Azzano Mella, Brescia, Italy
Photography
Matteo Sturla
Principal architect
Ezio Zupelli, Carlo Zupelli
Design team
Ezio Zupelli, Carlo Zupelli
Collaborators
Matteo Sturla, Ottavia Zuccotti, Marco Bettera, Francesca Salvoni
Typology
Residential › House
Are you feeling overwhelmed by the amount of clutter and old items in your home? Do you have a hard time letting go of sentimental belongings, or are unsure of how to properly dispose of certain items? You’re not alone. Many people struggle with decluttering and getting rid of old possessions, but it doesn’t have to be a daunting task.

