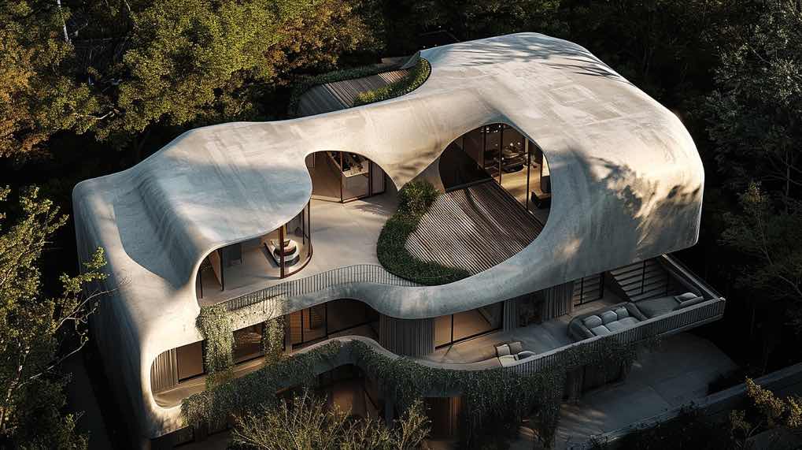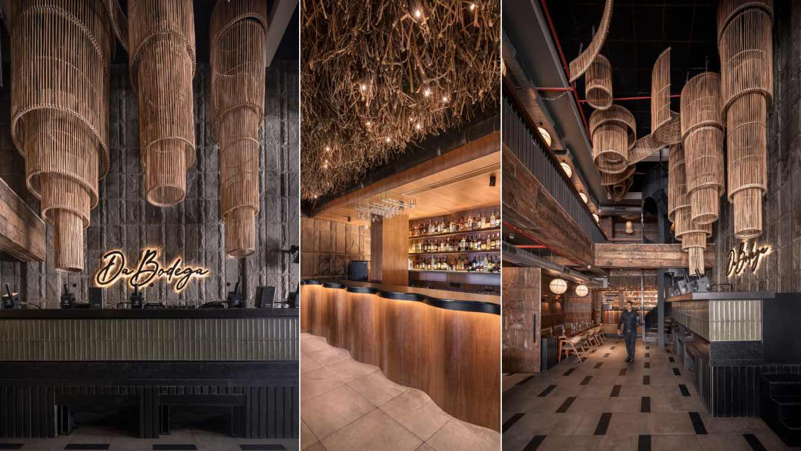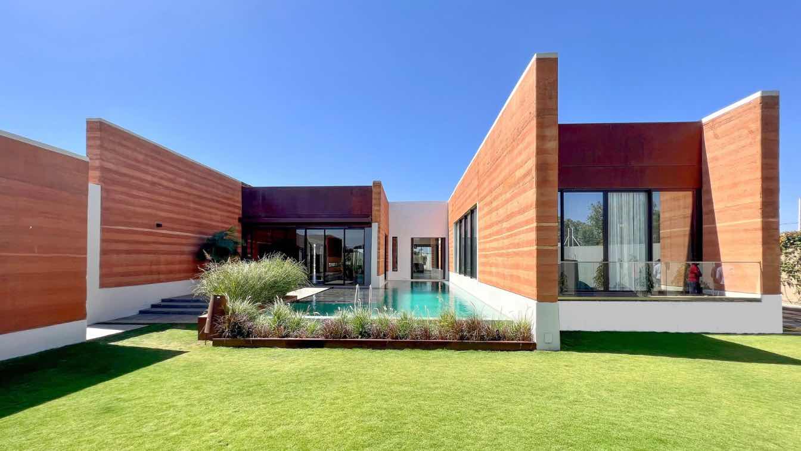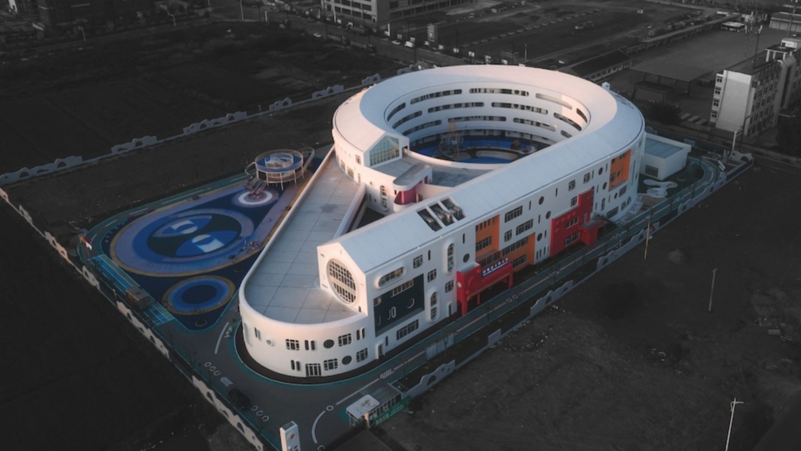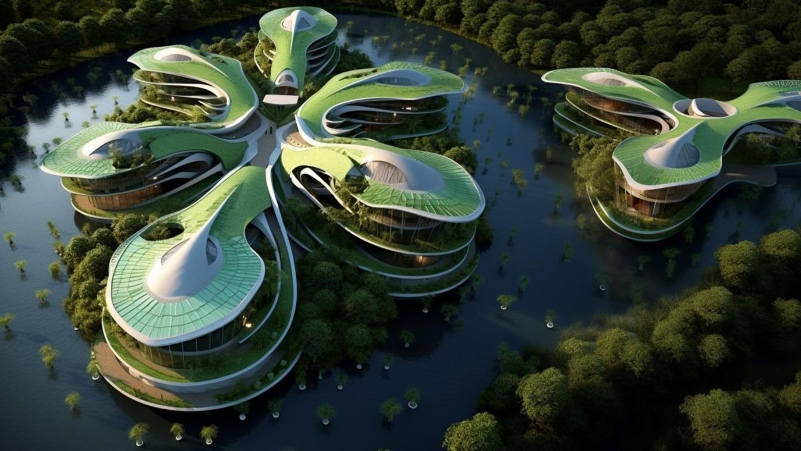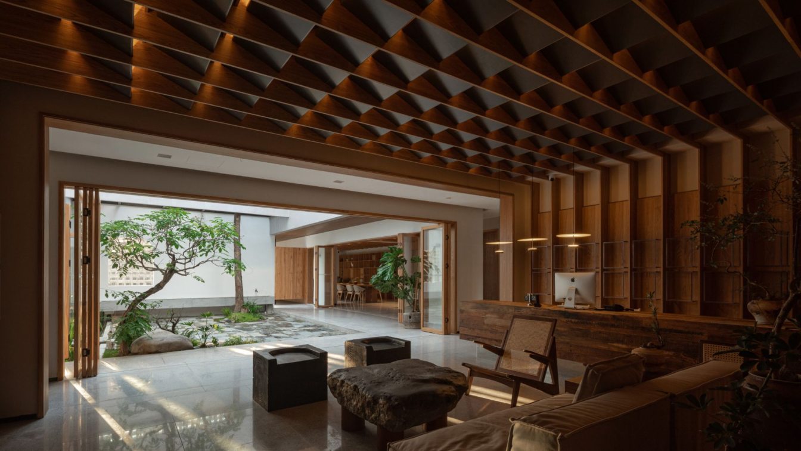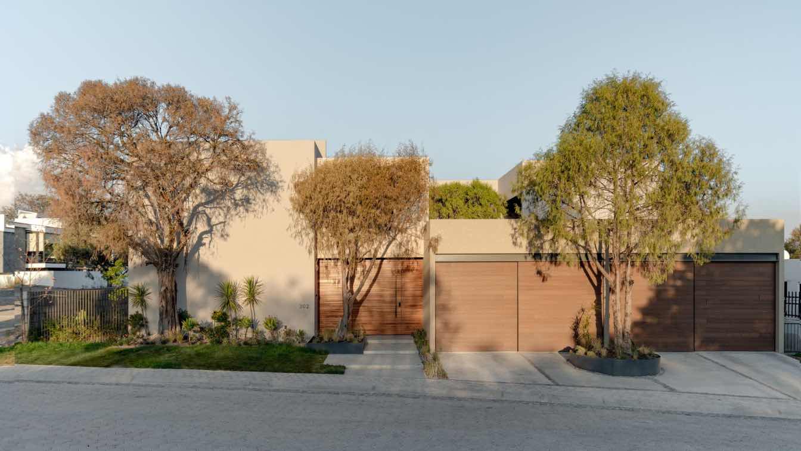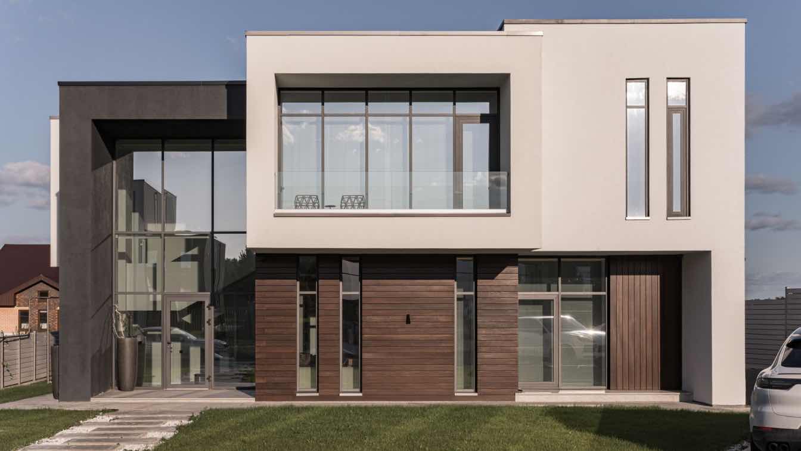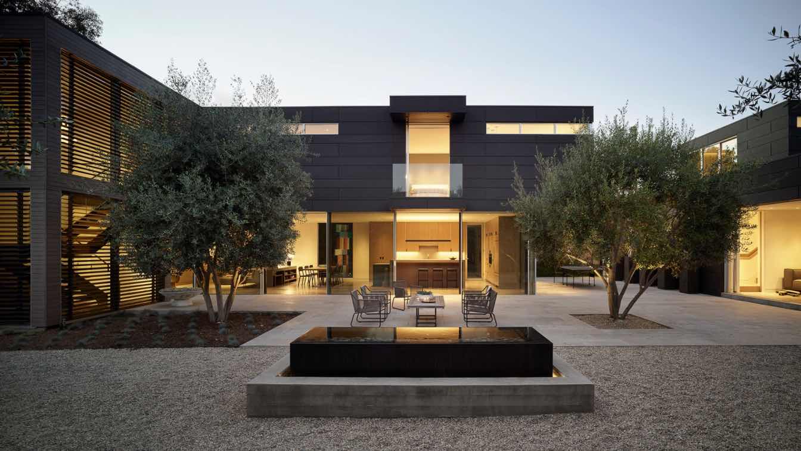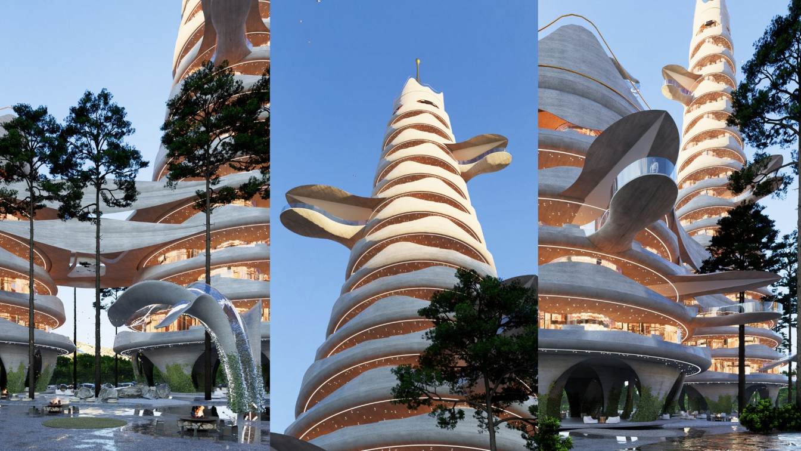Step into a realm where architecture embraces the curves and contours of the female body. This house is a testament to the fusion of art, nature, and futurism. Each space invites you to explore, just like the intricacies of the human form.
Architecture firm
kaly_kazemi
Tools used
Midjourney AI, Adobe Photoshop
Principal architect
Kally Kazemi
Design team
Studio EDRISI Architects
Visualization
kally_kazemi
Typology
Residential › House
Vernacular architecture whispers the wisdom of the ages, harmonizing and embracing its materials’ warmth. Bodega is a product of a seamlessly hewn vernacular and bohemian aesthetic.
Project name
BODEGA Restaurant
Architecture firm
Loop Design Studio
Location
Panchkula, Haryana, India
Photography
Purnesh Dev Nikhanj
Principal architect
Nikhil Pratap Singh, Suvrita Bhardwaj
Design team
Sargam Sethi, Simran Chawla, Akshita Saklani, Seerat Dhuria
Lighting
Kriglow Lighting
Material
Stone, wood, bamboo and brick
Client
Rattan Lubana, Yogesh Sharma, Neeraj Garg, Manveer Singh, Piyush Dhir, Ullas Malik
Typology
Hospitality › Restaurant, Lounge
Built in the heart of Mbour, Senegal, nestled in the fertile province of Nguerigne Serere, lies a unique experimental project; an architecturally expressive house built using raw, local materials – chiefly, rammed earth: U:BIKIWITI HOUSE.
Project name
U:BIKWITI HOUSE
Location
Nguerigne, Senegal
Photography
SEYNI BA/ID+EA
Principal architect
Fatiya Diene Mazza
Design team
Fatiya Diene Mazza, Mamadou Ndiaye, Lamine Mahamat Toure Abdoulaye, Saidou Ba
Interior design
Fatiya Diene Mazza
Civil engineer
Delta Ingenieurie
Structural engineer
Setco Ingenieurie
Environmental & MEP
Setco Ingenieurie
Lighting
Sterne industries, Inc
Tools used
ArchiCAD, Twinmotion, D5, Autodesk 3ds Max, Adobe Photoshop
Material
Galassia Interior Design Sarl, Fiorenzo Interior Design, Ltd.
Typology
Residential › House
In the heart of Shucheng, a county in China‘s Anhui Province, the newly completed Vitality Kindergarten exemplifies architectural innovation by Dika Architecture Design Centre. This project is designed to engage in a free-flowing dialogue between sculpture and architecture, transcending conventional boundaries to breathe life into its playful inter...
Project name
Shucheng - Vitality Kindergarten
Architecture firm
Dika Architectural Design Centre
Location
Shucheng, Anhui, China
Principal architect
Wang Junbao
Design team
Tian Jiabin, Ou Jiyong, Fu Huiming, Tan Huimin Lu Qingyin, Yang Ming, Zhang Zhigang, Chen Jian Gao Xin, Tang Shengyan, Tu Xueliang
Interior design
Dika Architectural Design Centre
Landscape
Dika Architectural Design Centre
Typology
Educational Architecture › Kindergartens
Embark on a journey of luxury and sustainability at our futuristic eco hotel called Plaza Hotel, nestled near the river. Immerse yourself in the captivating blend of light green and aquamarine hues, drawing inspiration from the elegance of fish scales.
Architecture firm
architectt_a.m
Tools used
Midjourney AI, Adobe Photoshop
Principal architect
Azra Mizban
Visualization
Azra Mizban
Typology
Hospitality › Hotel
Nestled within the heart of a village steeped in rich history and culture, the project site is dominated by traditional Anhui-style residences dotting the landscape. These unique dwellings are a blend of old and new, with some having been built centuries ago during the Ming and Qing dynasties, while others have been recently constructed, reflecting...
Project name
Yiyun · Bishan Hotel
Architecture firm
y.ad studio
Location
No.8, Oucun Road, Bishan Village, Yi County, Huangshan City, Anhui, China
Principal architect
Yan Yang; Project architect: Wu Kejia; VI design: Yan Yang, Wu Kejia
Design team
Yan Yu, Huo Zhenzhong (structure design)
Design year
December 2020 – June 2021
Completion year
October 2023
Interior design
Wu Kejia, Zhao Siyuan
Landscape
Wu Kejia, Zhao Siyuan
Construction
Huangshan Zhaohua Decoration Design Co., Ltd.
Material
Gray bricks, terrazzo slabs, laminated bamboo panels, Aluminum-magnesium-manganese (AMM) roofing, glass bricks, micro-cement paint, wood veneer
Client
Huangshan Yiyang Cultural Tourism Development Co., Ltd.
Typology
Hospitality › Hotel
Casa Gotarrendura is developed within an ecological residential complex, surrounded by more than 1200 hectares of forest. The single-family house project is based on the premise of fully respecting the existing vegetation, making it part of the project and a crucial element throughout the entire house.
Project name
Casa Gotarrendura
Principal architect
mxtad
Structural engineer
Grado50
Tools used
Autodesk AutoCAD, SketchUp
Material
Concrete, Steel, Glass, Wood
Typology
Residential › Private House
In response to the evolving needs of home life during the pandemic, interior designer Lesya Pechenkina embarked on a journey to find a perfect plot for a new family home, blending nature with domestic comfort.
Project name
A bright and spacious house for the family of interior designer Lesya Pechenkina
Architecture firm
Simple Interiors
Location
Chelyabinsk, Russia
Photography
Natalia Gorbunova
Principal architect
Lesya Pechenkina
Interior design
Lesya Pechenkina
Lighting
101 Copenhagen, Calligaris
Material
Natural finishing materials
Typology
Residential › House
Boasting an urban location with the convenience of nearby shops and restaurants, the home is nestled into a lively and walkable community—and just a few blocks away, the soft, sandy shores of the expansive Pacific coastline.
Project name
Santa Monica Modern
Architecture firm
Walker Warner Architects
Location
Santa Monica, California, USA
Photography
Matthew Millman
Design team
Principal - Greg Warner. Senior Project Manager - Clark Sather. Architectural Staff - Sara Hidano-Cardinelli
Collaborators
O’Connor & Associates Art Advisors
Interior design
Stone Interiors
Landscape
Fiore Landscape Design
Material
Concrete, Wood, Glass
Typology
Residential › House
"Dance of Souls Tower" designed by Veliz Arquitecto, is an innovative building composed of two towers that harmoniously intertwine. The first tower, with 20 floors, and the second, with 7, merge through an exposed concrete structure, creating organic shapes that connect large terrace-type balconies with individual pools and gardens.
Project name
Dance of Souls Tower
Architecture firm
Veliz Arquitecto
Tools used
SketchUp, Lumion, Adobe Photoshop
Principal architect
Jorge Luis Veliz Quintana
Design team
Jorge Luis Veliz Quintana
Visualization
Veliz Arquitecto
Typology
Residential › Apartments

