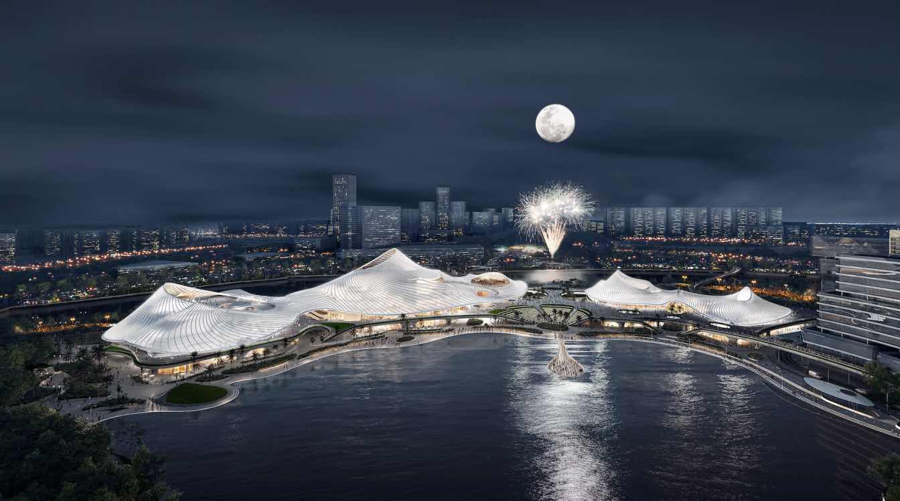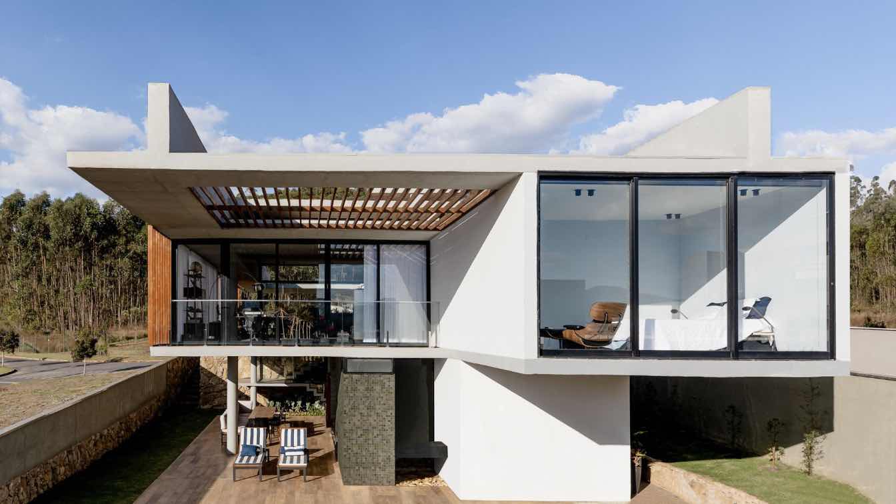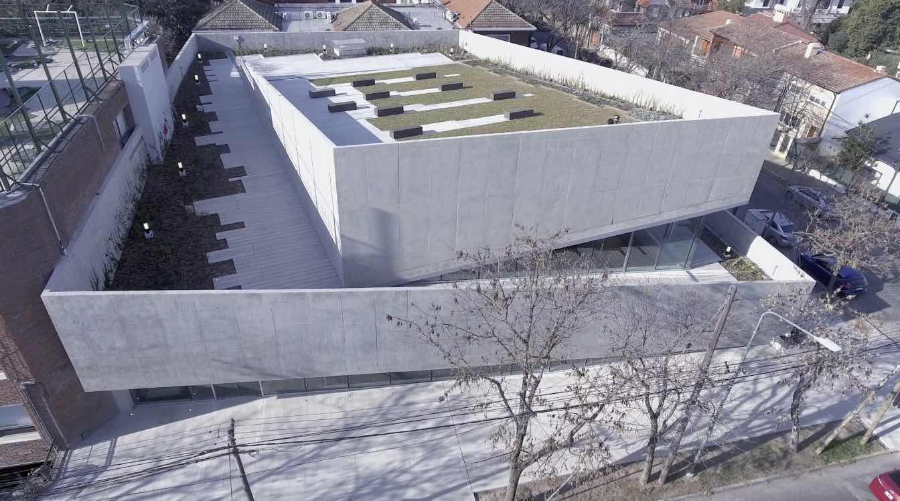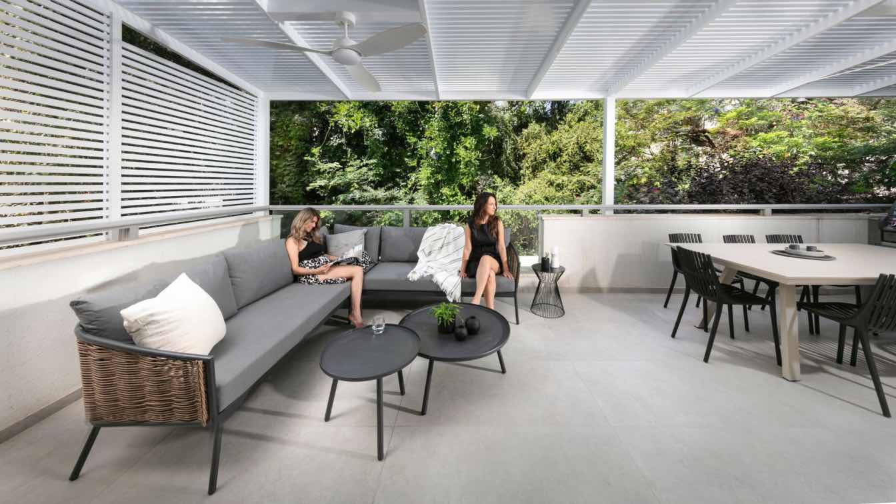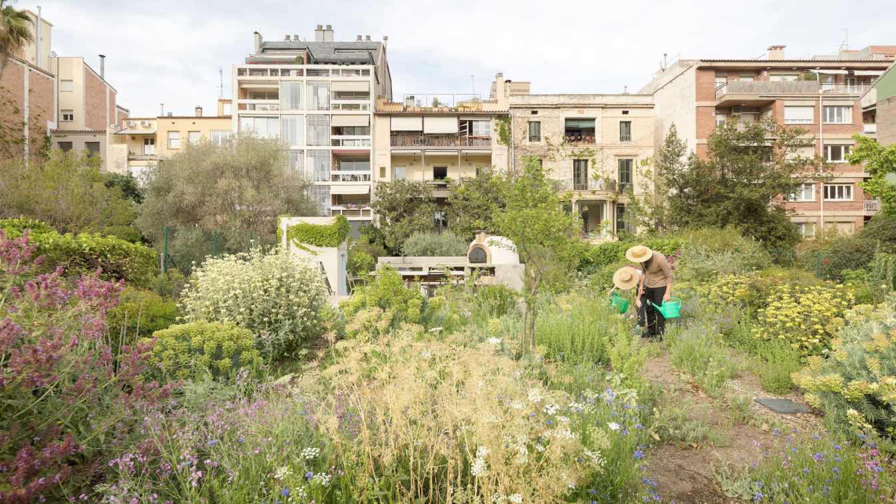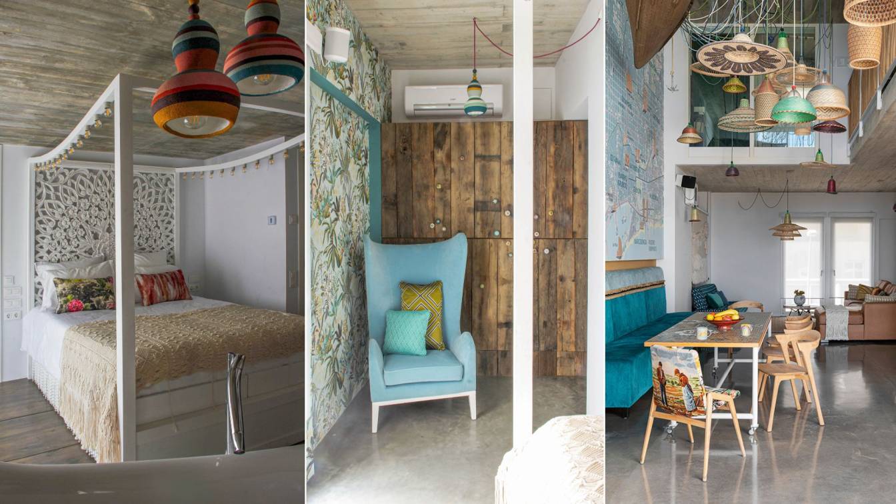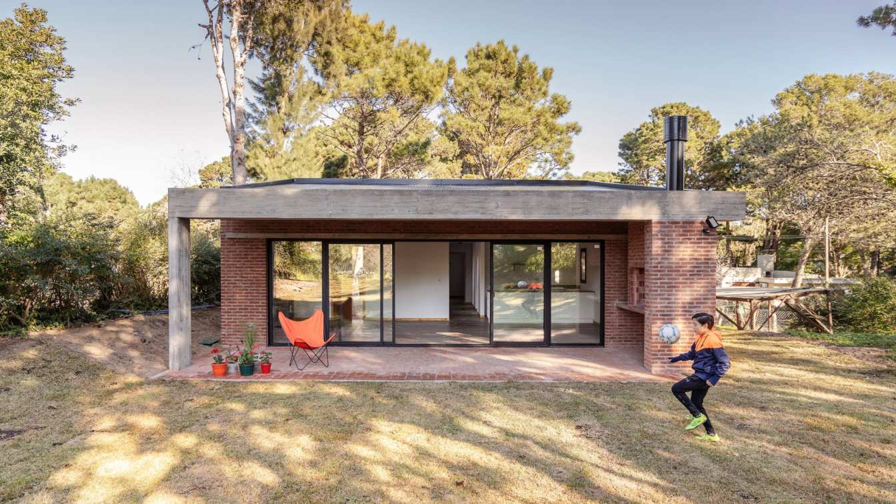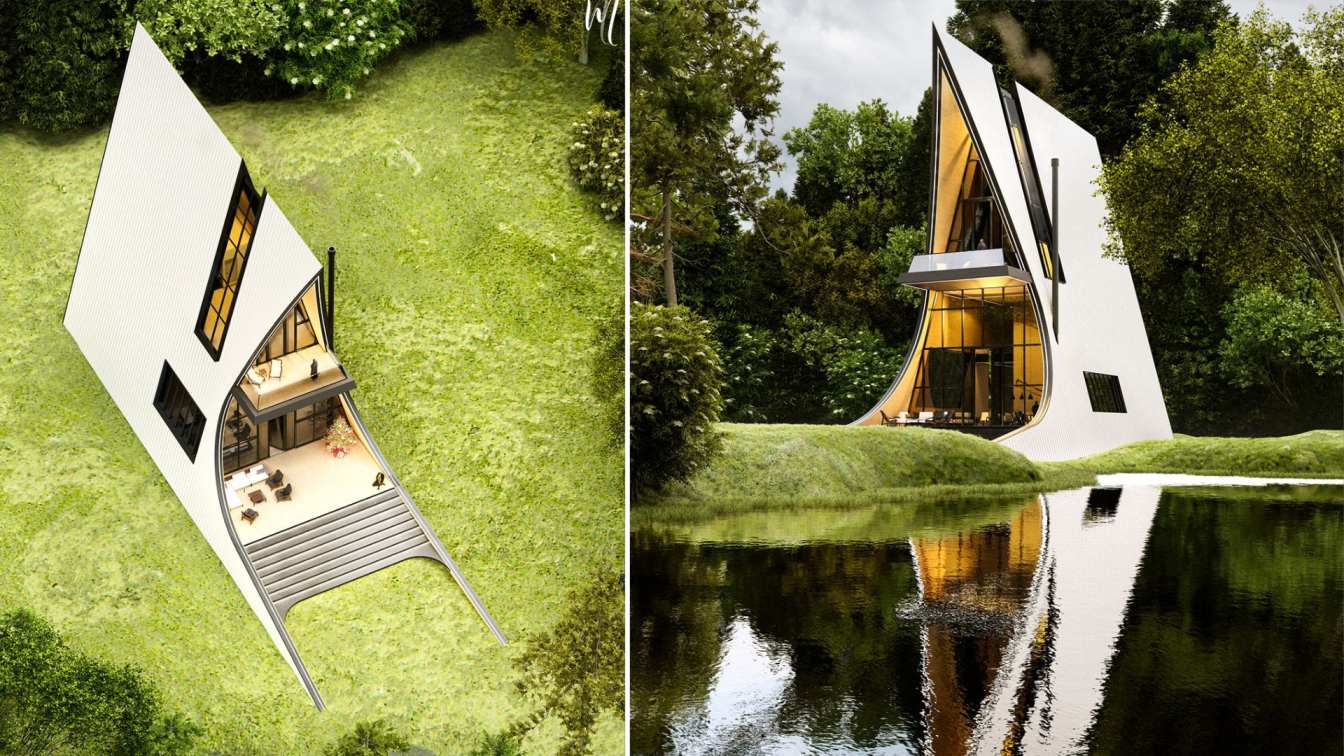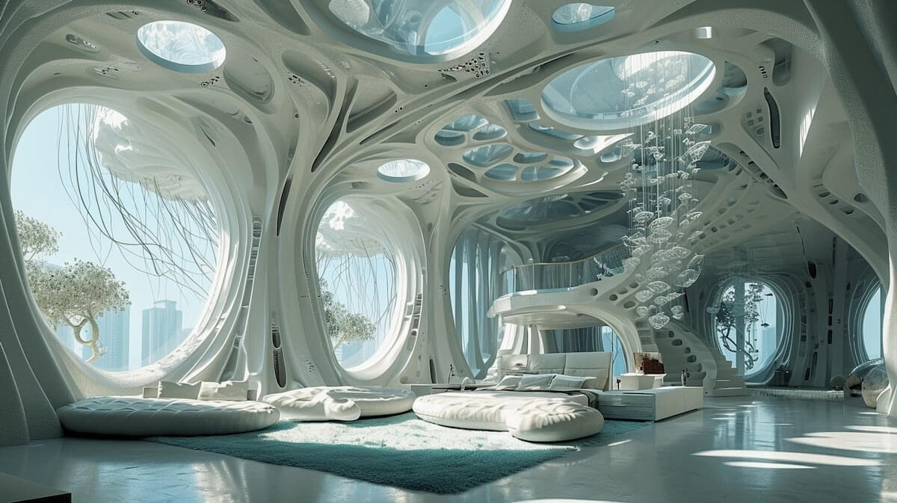MAD Architects unveiled the design for the Nanhai Art Center in Foshan City, Guangdong, which covers a total site area of 59,445 square meters and includes three major functions: the Grand Theatre, the Museum, and the Sports Center.
Project name
Nanhai Art Center
Principal architect
Principal Partners in Charge: Ma Yansong, Dang Qun, Yosuke Hayano. Associate Partners in Charge: Kin Li, Liu Huiying.
Design team
Li Cunhao, Zhang Ying, Yoshio Fukumori, Rozita Kashirtseva, Hao Ming, Orion Campos, Zhang Lipei, Gao Chang, Zeng Tianxing, Li Yuchen, Ma Ran, Hemant Jindal, Jiang Yunyao, Zhou Rui, Ma Yiran, Zhang Tong, Peng Wanjing
Built area
Approx. 121,275 m²
Site area
Approx. 59,455 m²
Collaborators
Contractor: Foshan Nanhai Liyayuan Real Estate Development Limited Company. Executive Architects: Tongji Architectural Design (Group) Co., Ltd. Landscape Consultant: Earthasia (Shanghai) Co., Ltd. Lighting Consultant: Ning Field Lighting Design Corp., Ltd. Stage Craft Consultant: China Institute of Arts Science & Technology
Client
Foshan Nanhai Youwei Baiyue Culture Co.
Typology
Cultural Architecture › Art Center, Theater, Museum, Sports Center, Commercial
The project for the Laguna House was designed as a response to the interpretation of its context, with a sensitive and subjective reading of the site and the needs of the people who will inhabit the space.
Project name
Laguna House
Architecture firm
Tetro Arquitetura
Location
Condomínio Costa Laguna, Alphaville Lagoa dos Ingleses, Nova Lima, Minas Gerais, Brazil
Principal architect
Carlos Maia, Débora Mendes, Igor Macedo
Collaborators
Laura Georgia Rodrigues Layoun, Déborah Martins, Thamara Faria, Octavio Pena
Structural engineer
MV Estruturas
Environmental & MEP
Hydraulic installations project: GS Engenharia. Electrical installation design: Antônio Sérgio Carvalho
Construction
Rodrigo Galo
Material
Concrete, Glass, Steel, Stone
Typology
Residential › House
The Northlands School new Concert Hall is located at the intersection of Borges and Tucumán streets, in one of the two blocks that the school has in Olivos, Province of Buenos Aires. It has a covered area of approximately 1700 square meters and capacity for more than 500 people.
Project name
Northlands Brightman Hall
Architecture firm
MZM arquitectos
Location
Olivos, Buenos Aires Province, Argentina
Photography
Gustavo Sosa Pinilla
Principal architect
Alberto J Maletti, Fernando Zanel, Lucas Maletti
Design team
Sonia Molina, Agustina Acosta
Civil engineer
Eduardo Sposito
Structural engineer
Gerardo Urdampilleta
Construction
Constructora Santiago
Visualization
MZM arquitectos
Typology
Educational › School
Architects Shira Dromi and Anouk Ron from the "Bazelet Architects" firm transformed a dated four-room apartment in Herzliya, Israel, into a spacious, elegantly designed space with modern lines.
Project name
From standard and outdated to a luxurious and modern apartment
Architecture firm
Bazelet Architects
Location
Herzliya, Israel
Principal architect
Shira Dromi and Anouk Ron
Built area
approximately 140 m² + 30 m² balcony
Environmental & MEP engineering
Typology
Residential › Apartment
In the heart of Barcelona's district, nestled amidst the cobblestone streets and timeless facades, is a captivating "finca regia" (historical building) in a modern classic style. SOG design, in collaboration with Espacio Studio, revived a residential historic property that embodies the serene essence of a country house in the vibrant city of Barcel...
Architecture firm
SOG design in collaboration with Espacio Studio
Location
Barcelona, Spain
Photography
Milena Villalba
Collaborators
Restoration of Ceilings and Interior Paintings: Lourdes Camps and Francesca Messori Ioli. Technical Architect: Ardevol Consultors Associats. Green Roof: Eix verd
Interior design
Anöuk Martínez
Design year
September 2019
Completion year
June 2021
Landscape
Cesc Maldonado Studio
Construction
Somar Construccions Torelló
Typology
Residential › House
Beautiful building on the roof of Barcelona! Beautiful building on the roof of Barcelona! Franco-spanish interior designer Carlos Pujol has just finalized a beautiful building on the roof of Barcelona!
Project name
On The Roof Of Barcelona
Architecture firm
JC arquitectos
Location
Horta Guinardo, Barcelona, Spain
Photography
Frenchie Cristographin
Principal architect
Juan-Carlos Roure
Design team
Carlos Interior Designer
Interior design
Carlos Interior Designer
Structural engineer
Albert Morales
Lighting
ACDO (Pet Lamps), Sarah Morin Design
Tools used
SketchUp, SU Podium (Render), AutoCAD
Material
Concrete, recovered wood, metal (no plastic)
Typology
Residential › House
Vasco Da Gama House is located in the town of Valeria del Mar, Pinamar district, Buenos Aires, Argentina, resulting from the commissioning of a home for a family with two children, under a limited budget, where it was necessary to optimize the m² and its construction.
Project name
Vasco Da Gama
Architecture firm
En Obra Arquitectos
Location
Valeria del Mar, Pinamar, Buenos Aires, Argentina
Photography
Mariano Imperial
Principal architect
Luis Cisneros
Design team
Luis Cisneros
Supervision
Luis Cisneros
Material
Brick, Concrete, Wood
Typology
Residential › Single Family Home
This cabin is designed on three floors, on the first floor is the living room, reception, kitchen and dining room, and on the second floor is the master bedroom with bathroom and closet, along with the play area. On the third floor, a special guest room is designed with a private bathroom and a good view of the nature outside at a height of twelve...
Project name
Zhobin Cabin
Architecture firm
Norouz Design Architecture Studio
Location
Mazandaran, Iran
Tools used
Autodesk Revit, Lumion, Adobe Photoshop
Principal architect
Mohammadreza Norouz
Design year
December 2023
Visualization
Mohammadreza Norouz
Typology
Hospitality › Tourist Complex
Embark on a journey through a city of the future where green architecture meets cutting-edge technology! Imagine iconic towers inspired by the ethereal beauty of jellyfish, their metal panels capturing the essence of movement and luminescence.
Project name
A Futuristic Symphony of Nature and Tech
Architecture firm
Artnik Architecture
Tools used
Midjourney AI, Adobe Photoshop
Principal architect
Niki Shayesteh
Design team
Studio Artnik Architects
Visualization
Niki Shayesteh
Typology
Futuristic › Bionic City
Selling your house doesn't have to be a stressful endeavor. By carefully considering your selling options, meticulously preparing your property, setting a competitive and realistic price, marketing efficiently, negotiating effectively, and navigating the closing process with caution, you can facilitate a seamless and favorable sale.

