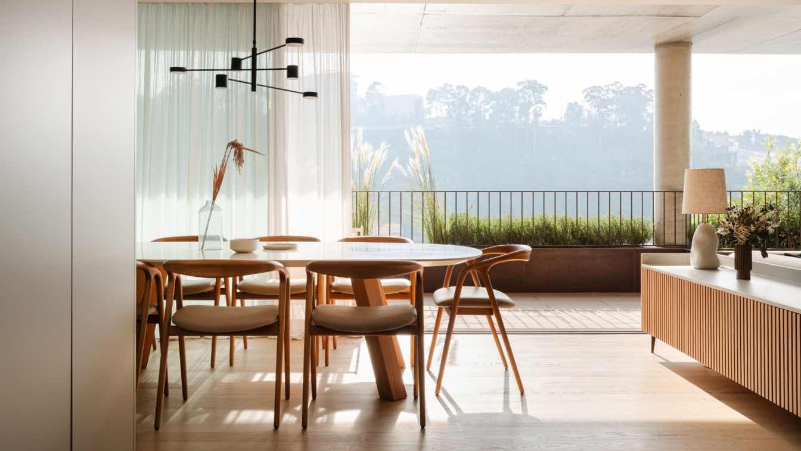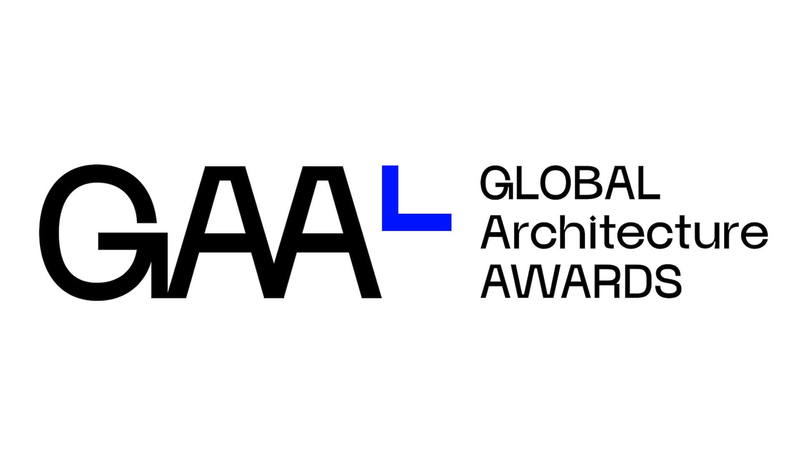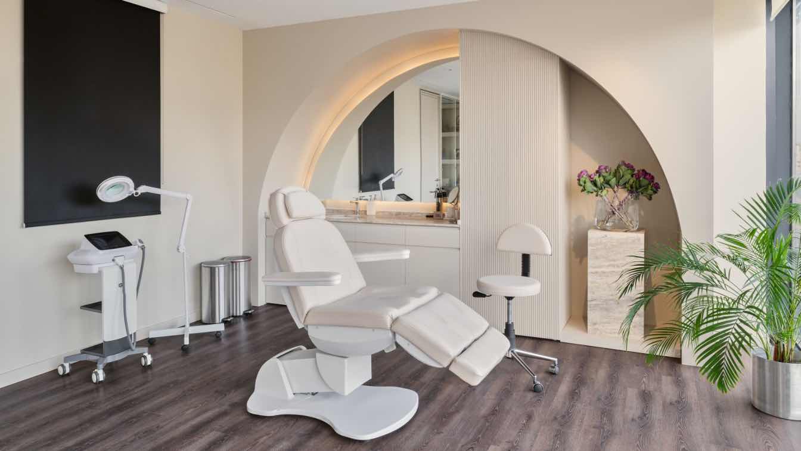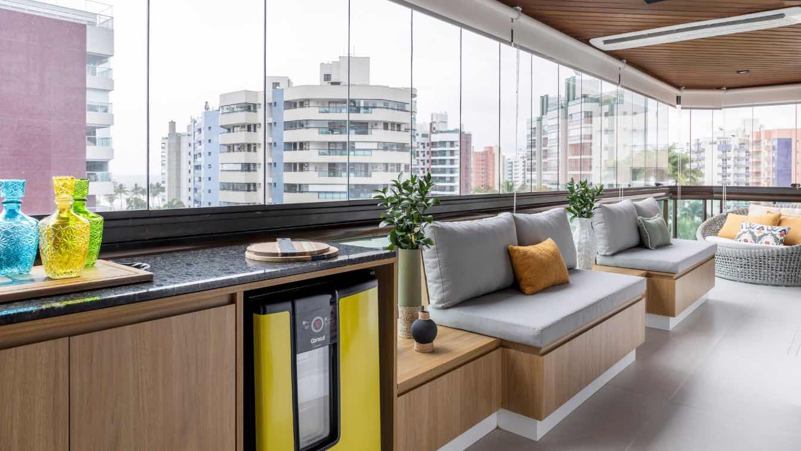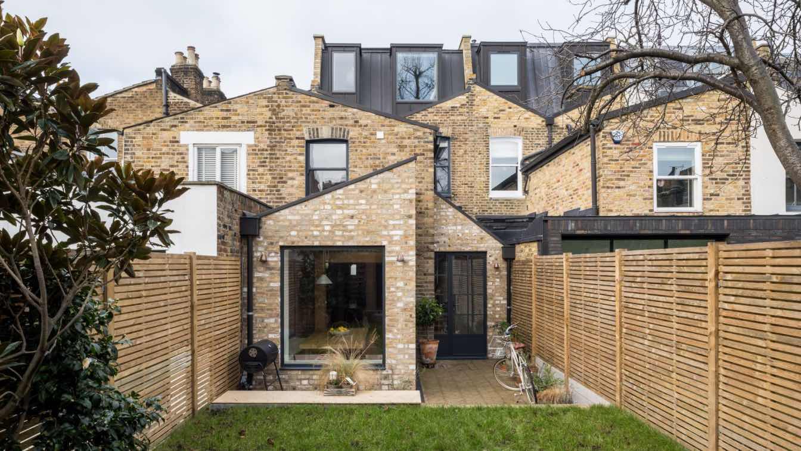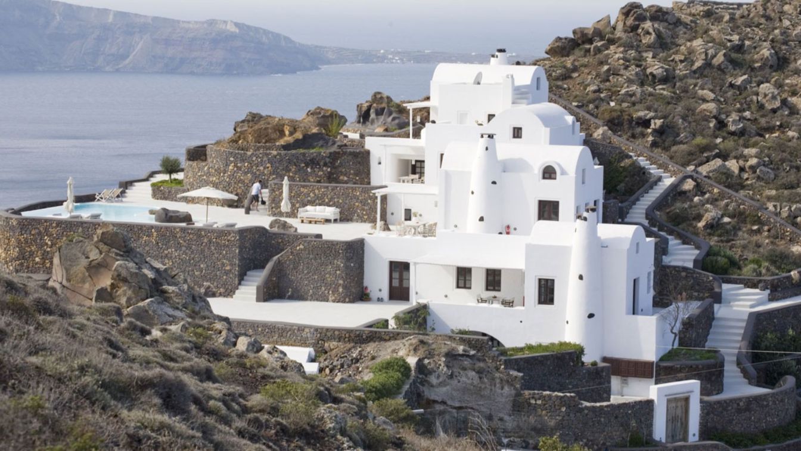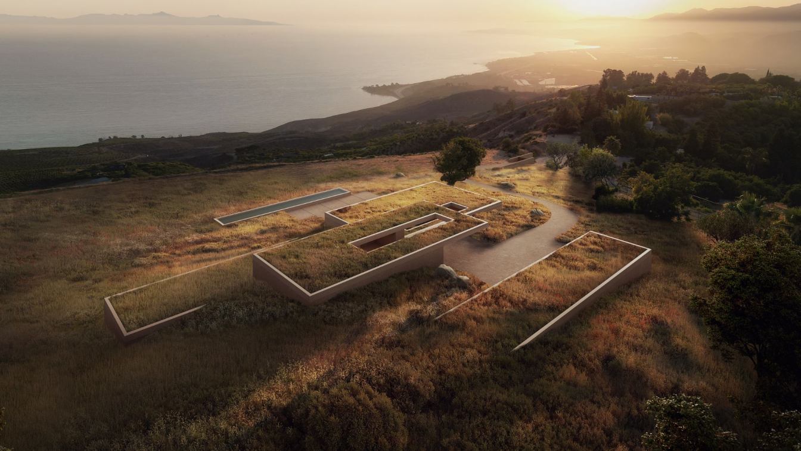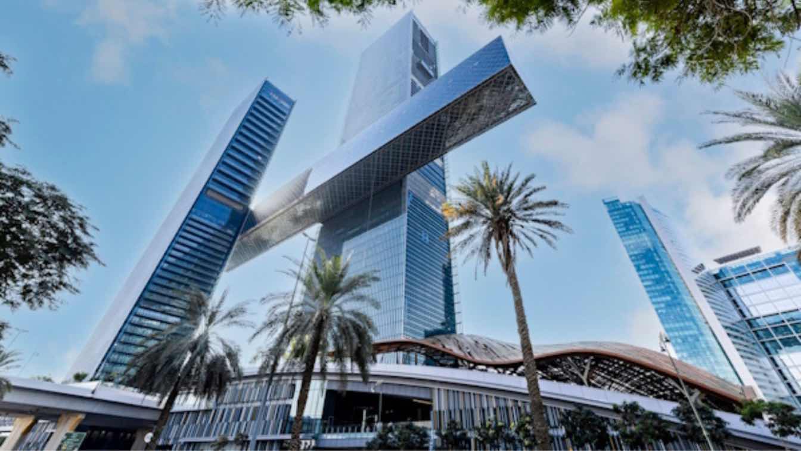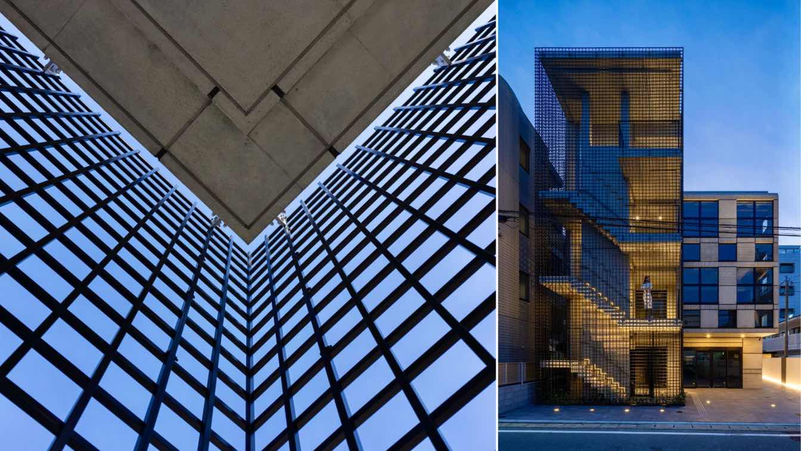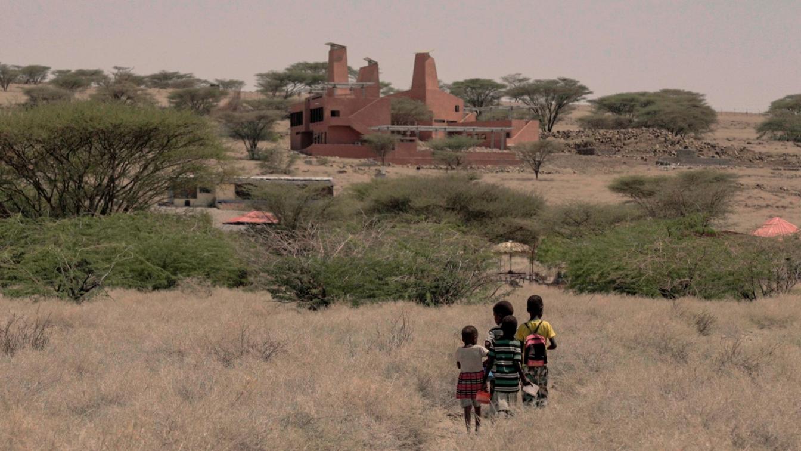The project focused on a new flat located in Porto, facing the Douro River and with a privileged sun exposure that offers panoramic views over a unique landscape, including the symbolic Arrábida Bridge.
Project name
Panorama Douro
Architecture firm
NUTT Project
Photography
Alexander Bogorodskiy
Principal architect
Ricardo Moreira, Marta Silva
Environmental & MEP engineering
Typology
Residential › Apartment
Global Architecture Awards (GAA) is an annual awards program created by Global Awards Community open to architects, interior designers and landscape architects from all over the world.
Organizer
Global Awards Community
Category
Architecture & Design
Eligibility
Open to public
Register
https://globalawardscommunity.com
Awards & Prizes
Personalized Winner Certificate + Poster for all Winners. Award Logo for all Winners. Personalized Honorable Mention Certificate + Poster for all distinguished projects. Honorable Mention Logo for all distinguished projects. Personalized Public Choice Certificate for all selected projects. Public Choice Logo for all selected projects. Other benefits include the following: • Winning projects will be featured on our homepage and get their own landing page. • Winning projects will be featured on our Instagram and Facebook feeds. • Winners can be invited to be part of the Jury panel in next editions of GAA. • The best projects can be featured on the covers of future GAA. • A selection of projects will be included in GAA newsletters. • The results of GAA will be spread through all of our media partners worldwide. Your project will be seen by millions of people all over the world!
Entries deadline
31 of August 2024 (23:59h GMT)
Price
Pre-registration entry > until 15 of January 2024 (23:59h GMT): Fee > 65€ per entry > discounts up to 25% on multiple entries. Early Bird entry > until 31 of March 2024 (23:59h GMT): Fee > 100€ per entry > discounts up to 25% on multiple entries. Regular entry > until 30 of June 2024 (23:59h GMT): Fee > 125€ per entry > discounts up to 25% on multiple entries. Late entry > until 31 of August 2024 (23:59h GMT): Fee > 165€ per entry > discounts up to 25% on multiple entries
J Dermatology Clinic Project is a complete renovation of an office space in an existing commercial building. The narrow long plan consists of a reception area, skin care room, a small waiting hall, doctor's room, WC and kitchenette.
Project name
J Dermatology Clinic
Interior design
SEA _ Setenay Erkul Architects
Principal designer
Setenay Erkul
Architecture firm
SEA _ Setenay Erkul Architects
Typology
Health › Dermatology Clinic
In search of a larger apartment with more natural lighting, architect Andrea Balastreire was approached by her former clients, a couple with two adult children, to renovate the family apartment, located on the Riviera de São Lourenço beach.
Project name
Riviera de Sao Lourenço Apartment
Architecture firm
Andrea Balastreire Arquitetura e Design de Interiores
Location
Riviera de Sao Lourenço, Bertioga, North Coast of Sao Paulo, Brazil
Principal architect
Andrea Balastreire
Design team
Joao Anisio Andrade
Collaborators
Thayna Guimaraes and Ana Bezerra
Interior design
Andrea Balastreire
Environmental & MEP engineering
Projections Construction
Civil engineer
Jefferson Pereira Luiz
Landscape
It does not have.
Construction
Projections Construction
Supervision
Jefferson Pereira Luiz
Tools used
CAD, SketchUp, Lumion, Gimp
Typology
Residential › Apartment
A calming remodel of a Victorian terrace in Stoke Newington, with a rustic, Italian charm, that is centred around a sociable kitchen and its pantry.
Project name
The Venetian Pantry
Architecture firm
Bradley Van Der Straeten
Location
Stoke Newington, London
Photography
French and Tye
Principal architect
George Bradley
Structural engineer
Constant SD
Construction
Optimal Build
Typology
Residential › Private House
Turning a barren, volcanic rocky outcrop into one of Santorini’s best architectural contributions was no easy feat of engineering, and the difficulties of this pinnacle location shaped the design narrative and concept of Aenaon Villas –a member of THE AFICIONADOS.
Written by
THE AFICIONADOS
Photography
THE AFICIONADOS
Located atop a mountain with distant views of the Channel Islands off the Santa Barbara coast, the design for this house takes a deferential attitude to the immediate landscape and the profundity of the panoramic views. The home is composed of a series of horizontal planes nestled into the hillside to create shelter while maximizing the view and ex...
Project name
Rincon House
Architecture firm
ANACAPA Architecture
Location
Carpinteria, California, USA
Design team
Tony Schonhardt, Kristin Stoyanova, Shahab Parsa
Visualization
Places Studio
Typology
Residential › House
Leading Japanese architectural consulting firm Nikken Sekkei celebrated the official opening of its One Za’abeel project, wholly owned by the Investment Corporation of Dubai, with a ceremony at the site on February 10.
Photography
Nikken Sekkei
The site is a 3-minute walk from the subway station, and the front 5.5-meter road connects to the main street. The multi- tenant building is inserted into a row of residential buildings.
Project name
LATTICE in Fukuoka
Architecture firm
SAKO Architects
Photography
Yousuke Harigane
Principal architect
Keiichiro Sako
Typology
Multi-Tenant Building
A Lot With Little, a touring multi-channel film installation showcases architects worldwide who are innovating sustainable solutions in housing, education, building transformation, and disaster relief, emphasizing social impact alongside environmental consciousness. Hosted by Prague's Center for Architecture and Metropolitan Planning (CAMP) until M...
Photography
Filmmaker: Tapio Snellman

